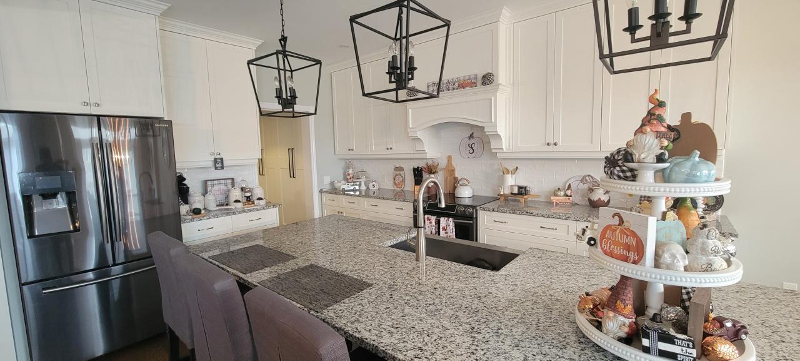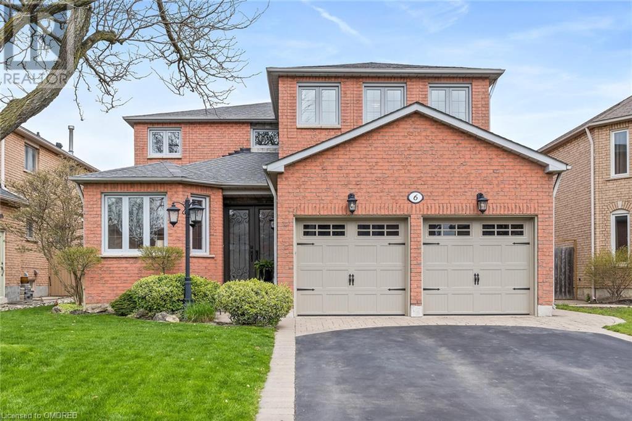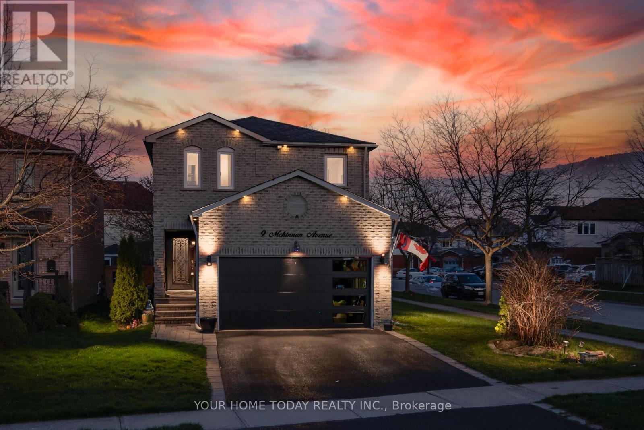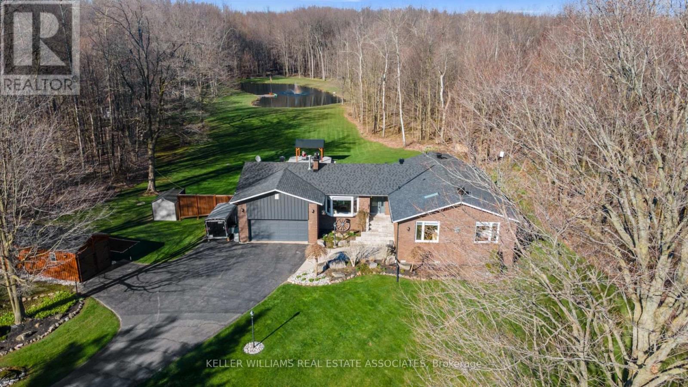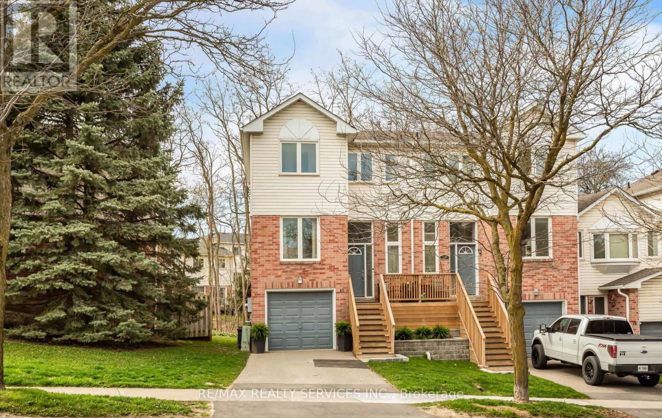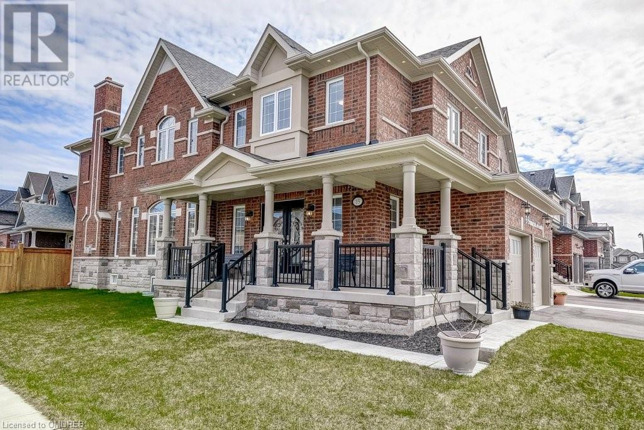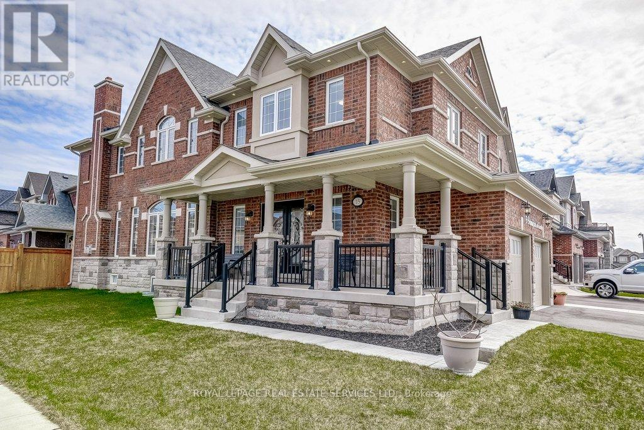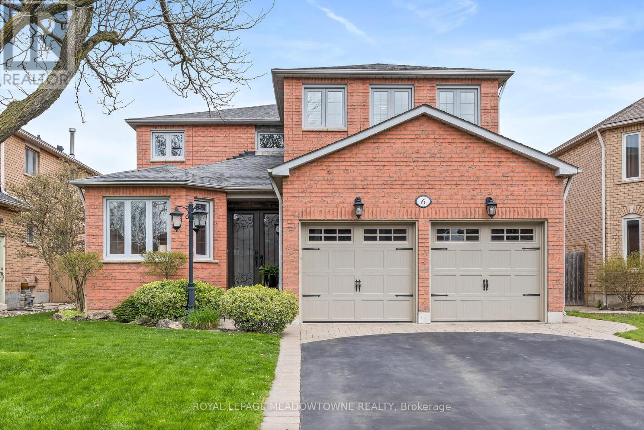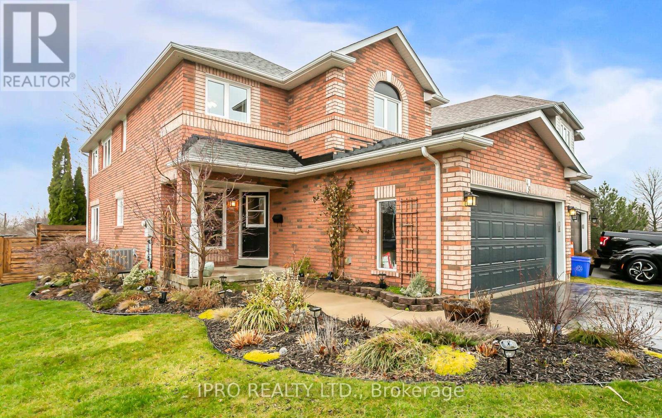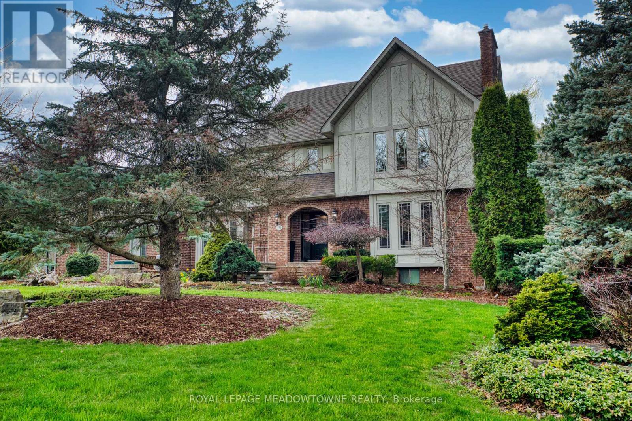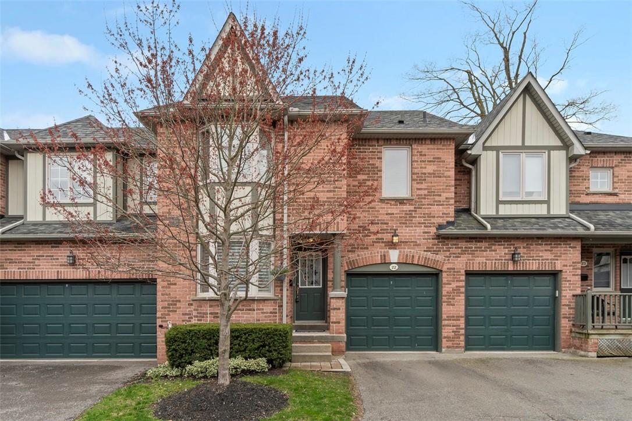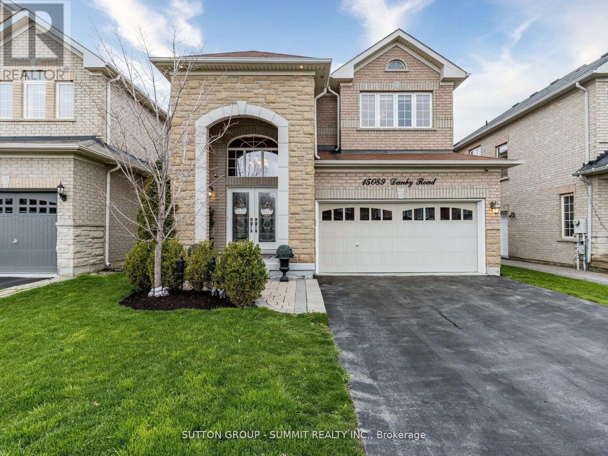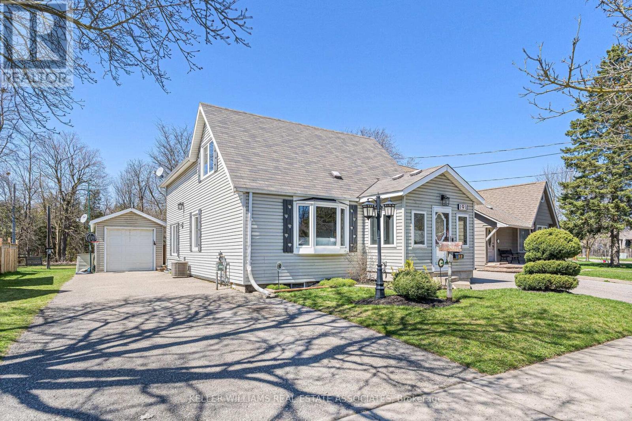Houses For Sale
Georgetown Rockwood Guelph
LOADING
6 Treanor Crescent
Georgetown, Ontario
Gorgeous 2900 sqft executive home + finished basement on a 50 lot & quiet crescent. Fabulous inground pool & hot tub with great entertaining areas, soft crete pool decking & mature landscaping. This home has been beautifully upgraded through-out with smooth ceilings, hardwood floors, renovated Thomasville kitchen with massive island, granite counters, inlaid tile floor, stainless steel appliances, pot/pans drawers, pull out pantries, wine fridge, pendent lighting, built-in microwave & pot lights. Open concept family room with fireplace & barn wood mantle, convenient main floor office, generous sized dining room, 4 large bedrooms, beautifully renovated bathrooms, upgraded staircase w/wrought-iron spindles, renovated laundry room with garage access & side door. For additional living space you'll find a finished basement, 2 piece bath, large rec room with pool table, 5th bedroom or large storage room, exercise room, workshop & cold cellar. 4 Car parking in the driveway (no sidewalk!), interlock walkways & patio, fully fenced, pool shed, furnace/ AC (2015), shingles (2018), updated vinyl windows, front door entry (id:51158)
9 Mckinnon Ave
Halton Hills, Ontario
A stone walk and covered front porch welcome you to this nicely updated and freshly painted (except basement) 4-bedroom, 2.5-bathroom home on large fenced lot (42.98 ft. x 131.89 ft) in desirable Georgetown South location. The main level offers hardwood flooring, pot lights, crown molding and a family friendly layout. The kitchen features classy dark cabinets, island/breakfast bar, granite counter, stainless steel appliances (except range hood) and is open to the family room perfect for watching the kids while preparing your meals. The family room enjoys a cozy corner gas fireplace and walkout to a large deck and fenced yard. A combined living and dining room add to the living space. A powder room completes the level. The upper level offers 4 good-sized bedrooms all with hardwood flooring and two beautifully renovated bathrooms. The finished lower level with rec room, laundry and loads of storage/utility space completes the package. **** EXTRAS **** Great location. Close to schools, parks, shops, rec centre and the Hungry Hollow trail system. Move in and enjoy, all the works been done. (id:51158)
12669 Nassagaweya Esquesing Line
Halton Hills, Ontario
WATCH LIFESTYLE VIDEO - This meticulously renovated, over 3500sf of finished living space, all brick, 2+1 bed, 3 bath raised bungalow sits on a serene private oasis spanning over 12+ forested acres, featuring a long winding driveway, 2-car attached garage, additional 11X24 detached garage offering extra storage or parking for a full-size pickup truck plus a 2-storey Barn. POND+POOL! Every inch of this home showcases superior attention to detail while preserving its country charm. Highlights include Coswick hardwood flooring throughout the main level, a stone gas fireplace in the combined living and dining room, a sunken sunroom providing a tranquil retreat with heated floors and garage access. Custom-designed NU Georgetown Kitchen boasting granite countertops, Viking & Electrolux Appliances, a large Center Island w' bar sink, Eat-In Space + a wood-burning stove and walkout to deck & firepit. A 4pc main bath with a Jacuzzi tub down the hall from kitchen & 2nd br. The primary suite has vaulted ceilings, skylights, a stone surround Napoleon gas fireplace with a glorious 5pc custom-designed ensuite w' barn board & antique features. The above-grade basement offers; sauna, exercise space, workshop, Huge bedroom that can easily be split into 2, 3pc bath w' heated flooring, finished laundry room, and a large rec room with a wood-burning stove. Double door walkout to the backyard - Indulge in the private haven featuring 2 tiered composite decks, on-ground saltwater pool, and a private bass stocked pond; enjoy the endless upgrades and convenience of proximity to Acton and Milton amenities, with quick access to Highway 401 for a seamless commute. A tranquil piece of paradise not to be missed! **** EXTRAS **** Part of the Ontario Forestry Management Program (Fully Transferable), Property Details Sheet Attached. (id:51158)
#168 -40 Maple Ave
Halton Hills, Ontario
Gorgeous 3 bdrm end unit family home with a finished walk out basement! Premium views backing onto mature wooded/treed space. Bright kitchen w' white cabinetry, large window for plenty of natural daylight, laminate flooring & granite countertops. Fridge, stove, b/i dishwshr & microwave included. The inviting combined open concept living and dining area offers laminate flooring, 3 large windows with two of them showcasing treed views. The 2nd floor offers a double door entry into the generously sized Primary bdrm w' a W/I closet, private en-suite bathroom featuring a large deep soaker tub; recently tiled sep shower & tile flooring 4/24. Bdrms 2 & 3 have laminate flooring & a neutral decor. The main 4pc has an attractive updated vanity & neutral fixtures. The lower level is finished w' a recreation rm & office niche offer'g laminate flooring, a large A/G window, 3pc washroom + a full w/o to the backyard deck with more treed views! Bonus w' a Separate entrance from the basement into the garage. **** EXTRAS **** 3 BDRMS / 4 WSHRMS / END UNIT / NEUTRAL DECOR / MATURE TREED VIEWS / FINISHED BASEMENT W' FULL W/O / INT. ACCESS TO GARAGE / 3 CAR PARKING / CAC 6/2023 / WALK TO CREDIT RIVER / CLOSE TO SHOPS, RESTAURANTS, SCHOOLS, GO STNT & MORE! (id:51158)
15 Branigan Crescent
Georgetown, Ontario
Presenting this distinguished south Georgetown Luxury Home, epitomizing modern sophistication and opulent living. Nestled in a serene neighborhood, this property greets you with an expansive wrap-around porch, setting the tone for refined elegance. Internally, 10-foot flat coffered ceilings on the main floor and 9-foot ceilings on the second floor, complemented by pot lights, illuminate the space, while premium wood flooring adds a touch of refinement. The kitchen boasts upgraded Frigidaire Professional Series stainless steel appliances, catering to culinary enthusiasts, alongside a Lenox gas furnace and air filtration system for year-round comfort. A newly constructed deck outside offers an inviting space for outdoor dining within the privacy of a fenced backyard. Enjoy the tranquility of four generously proportioned bedrooms, including a luxurious master suite with a 5-piece ensuite featuring an oversized walk-in shower. Sustainability and convenience converge with provisions (Roughed In) for an electric car charger and a sprinkler system. The fully finished basement provides additional living space with a separate entrance, ideal for versatile use. This property not only offers a residence but also ensures a lifestyle of unparalleled luxury and comfort. (id:51158)
15 Branigan Cres
Halton Hills, Ontario
Presenting this distinguished south Georgetown Luxury Home, epitomizing modern sophistication & opulent living. Nestled in a serene neighborhood, this property greets you with an expansive wrap-around porch, setting the tone for refined elegance. Internally, 10-ft flat coffered ceilings on the main flr and 9-ft ceilings on the second flr, complemented by pot lights, illuminate the space, while premium wood flooring adds a touch of refinement. The kitchen boasts upgraded Frigidaire Professional Series stainless steel appliances, catering to culinary enthusiasts, alongside a Lenox gas furnace & air filtration system for year-round comfort. A newly constructed deck outside offers an inviting space for outdoor dining within the privacy of a fenced backyard. Enjoy the tranquility of four generously proportioned bedrooms, including a luxurious master suite w/ a 5-pc ensuite featuring an oversized walk-in shower. **** EXTRAS **** electric car charger (Roughed In ) and a sprinkler system. The fully finished basement provides additional living space with a separate entrance, ideal for versatile use. (id:51158)
6 Treanor Cres
Halton Hills, Ontario
Gorgeous 2900 sqft executive home + finished basement on a 50 lot & quiet crescent. Fabulous inground pool & hot tub with great entertaining areas, soft crete pool decking & mature landscaping. This home has been beautifully upgraded through-out with smooth ceilings, hardwood floors, renovated Thomasville kitchen with massive island, granite counters, inlaid tile floor, stainless steel appliances, pot/pans drawers, pull out pantries, wine fridge, pendent lighting, built-in microwave & pot lights. Open concept family room with fireplace & barn wood mantle, convenient main floor office, generous sized dining room, 4 large bedrooms, beautifully renovated bathrooms, upgraded staircase w/wrought-iron spindles, renovated laundry room with garage access & side door. For additional living space you'll find a finished basement, 2 piece bath, large rec room with pool table, 5th bedroom or large storage room, exercise room, workshop & cold cellar. **** EXTRAS **** 4 Car parking in the driveway (no sidewalk!), interlock walkways & patio, fully fenced, pool shed, furnace/ AC (2015), shingles (2018), updated vinyl windows, front door entry (id:51158)
48 Munro Circ
Halton Hills, Ontario
Absolutely Stunning, Completely Custom Renovated Home on a 56 Ft Inside Corner Lot on a Quiet Sought-After Street. The Remodeled Open Concept Main Floor W/ Spacious Living & Dining Rooms. The Exquisite Custom Kitchen W/ Huge Centre Island W/ Quartz Counters, Backsplash and High-End Appliances. The Huge Primary Bedroom Has A Walk-In Closet, Stunning 5 Pce Ensuite. There Are Two Additional Large Bedrooms Both W/ Hardwood Floors & a Renovated 3 Pce Main Bathroom. The Adorable Backyard Features a 1000 sq ft Deck in White Cedar. Steps to Downtown Gtown, Hospital and Schools. ** This is a linked property.** **** EXTRAS **** Water Heater (Owned 2020), Water Softener (2020), Roof (2017), Furnace (2020), A/C (2023), Windows (2020Additional 3 L Windows Installed), Quartz Counters Throughout, Insulated Garage Door (2013), Extensive Landscaping. (id:51158)
15 Chantelay Cres
Halton Hills, Ontario
Showcased on a quiet sought-after cul de sac, this expansive custom built home, offers multi generational living, located just around the corner from the Club at North Halton (private golf course), down the street from Hungry Hollow trails, a pleasant stroll to downtown core offering quaint eateries, boutiques, library, theatre, farmers market, fairgrounds & is ideal for the commuter with easy access to 400 series highways. Striking curb appeal begets a warm welcome for friends and family alike. This sun drenched home, is perfect for entertaining, enhanced by spacious principal rooms & offering a seamless transition to the oversized multi level deck overlooking water feature & lush, landscaped perennial gardens with gazebo. Eat in Kitchen boasts stainless steel gas cook top, built in oven and microwave, integrated fridge, under cabinet lighting, pot lights, centre island and granite counter tops. Perfect for the extended family, the spacious bright inlaw suite is approx 900 sq ft. and features a large eat in kitchen, bedroom, 3pc bath, living room with gas fireplace and walk out to private patio. The generous sized primary retreat boasts a double closet, walk in closet w/custom cabinetry plus 4pc ensuite with jetted soaker tub & separate shower. Impressive features of this home include 4 gas fireplaces, several walkouts, hardwood floors, main floor office with skylight and separate entrance, main floor laundry, games room, mudroom with loads of custom storage and side yard access plus direct access to oversized attached garage, driveway parking for 8 vehicles, gazebo w/ceiling fan/light and 2 additional garden sheds w/power.Additional detached, heated 4 car garage/workshop with overhead storage (23w x36d x15h), is ideal for storing all your toys or for home business set up. No need for a cottage, this special offering, in a quiet enclave is set on a very private .85 acres, with over 4200 sq feet of total living space and total of 5 bedrooms , 5 bathrooms **** EXTRAS **** This fine home is set on a quiet dead end street with no neighbours behind and homes are seldom offered for sale in this neighbourhood. See 3-D tour and aerial video. (id:51158)
76 River Drive, Unit #22
Georgetown, Ontario
Fully Renovated Executive Townhouse in Georgetown Estates * Resort Like Living with Outdoor Pool * Wideplank Hardwood Floors * Granite Counters * Pot Lights * Glass Backsplash * Pantry * Bay Window * Crown Moulding * Gas and Electric Fireplace * Open Concept Plan * 3 Large Bedrooms * 4 pc Ensuite * Deep Soaker Tub * Large Glass Shower * Heated Floors * 2nd Floor Laundry * Skylight * Built-Ins in 2nd Bedroom * Updated Modern Doors and Handles * Upgraded Decora Light Switches * Modern Stairacse with Stainless Steel Railing, Glass Panels and Hardwood Treads * Fully Finished Basement * Large Recreation Room * Laminate Floors * Wainscotting * Basement Office * Private Backyard Surrounded by Trees * Gas BBQ Line * Stunning Renovation Throughout * Move In and Enjoy * Fees Include: Roof, windows, exterior doors, exterior maintenance, grass cutting, all shrubs, trees and manicuring of the grounds, snow shoveling of driveway and steps, pool maintenance * Resort Like Living In The City * (id:51158)
15089 Danby Rd
Halton Hills, Ontario
Gorgeous and meticulously cared for, this 2 storey, all brick and stone home, is pride of ownership, it boasts a stunning interior, grand 2 storey foyer, 4 bedrooms, 4 washroom, finished basement(2020), with separate side entrance, open concept main floor, features 9ft ceiling, crown moulding, pot lights, hardwood floors, new floor tiles in the kitchen, powder room, and foyer, maple kitchen with new quartz counter top, matching back-splash(2024) and walk out to aggregate concrete patio, family room w/i gas fireplace overlooks breakfast area. Combined LR and DR excellent for entertaining, gleaming oak staircase hardwood floors in upper hallway. All bedrooms have luxury vinyl plank floors, Prim bedroom w/4pc and walk in closet. Hot tub in backyard(2022), and Yardistry cedar gazebo(2022). Finished basement with large recreation room, electric fireplace, pot lights, plank flooring, wet bar with mini fridge, 3-pc wshrm with oversized shower and heated floor. Main floor laundry room. Gas hookup for bbq, ev plug in the garage, cold cellar, fully fenced, water filtration, water softener, reverse osmosis water system, new garage door opener and glass windows, close to schools, parks, trails and amenities **** EXTRAS **** gas hookup for bbq, ev plug in the garage, cold cellar, fully fenced, water filtration,water softener,reverse osmosis water system,new garage dooropener and glass windows. close to schools, parks, trails and amenities. (id:51158)
191 Mcdonald Blvd
Halton Hills, Ontario
Discover the perfect blend of style & tranquillity at this renovated, detached 2-story home at 191 McDonald Blvd. With dual driveways & a heated, insulated tandem garage accommodating two cars, this property offers unparalleled features. The allure of hardwood & laminate floors spans the entire carpet-free home. The kitchen boasts quartz countertops, stylish backsplash & stainless steel appliances while overlooking a bright living room with an expansive bay window. The main floor hosts a versatile bedroom & a full 4-piece bathroom, ideal for accommodating grandparents or guests. Ascend to the upper level where you will find 3 good-sized bedrooms, an updated 4-piece bathroom & the ultimate convenience of a second-floor laundry. Bright spacious family room, with a cozy gas fireplace, with a walkout to the deck for morning coffee or family gatherings. Venture downstairs to discover a basement with its own entrance, ripe for transformation into an in-law suite. Featuring a Rec Room, two additional bedrooms & 2nd laundry enhancing the home's versatility. The tranquility of green space at the back of the home brings peaceful views & privacy. This home is not just a dwelling it's a destination. ""Worth The Drive To Acton,"" this move-in-ready haven awaits to start your next chapter. **** EXTRAS **** Roof (2016). Gas BBQ Hook Up in Backyard. Washer & Gas Dryer on 2nd Fl (2023). Gas Dryer in Basement. Deck (2019). Air Conditioning (2018). Furnace (2018). Doors (2018). Windows (2018). (id:51158)
Local Real Estate Expert Working for You
Whether you are a first time home buyer, a seasoned real estate investor, or are looking to upsize or downsize, you can trust me to deliver results quickly and professionally. Looking for a house for sale in Georgetown, Find the perfect house with Rockwood MLS Listings, and Guelph. If you’re looking for a Realtor in Milton, I’m here to help you find a perfect home.
Georgetown & Rockwood Realtor - Your Needs, My Priority
Looking after Your Real Estate Needs
Providing real estate services for
Georgetown, Rockwood, Toronto, Mississauga,
Milton, Guelph & the GTA
I am passionate about helping my clients buy and sell homes
I help you find you find the perfect listings in GTA whether you are looking for a New Condo or Existing Condominium Apartment or New Construction Presale Condo, detached house, townhouse or Penthouse.
A large portion of our client base is located outside Canada. Rest assured we have all the tools and resources to help you with a hassle-free real estate transaction wherever in the world you may be located.
Serving Georgetown, Rockwood, Toronto, Mississauga, Guelph, Oakville, Burlington & the GTA
Why Choose Tony Sousa as your REALTOR®?
Personal Service, You deal with me and only me. I'm your single point of Contact. Direct contact, no middle man. You have my direct phone number, no running around to reach me.
Guaranteed Fast Sales, with my Marketing techniques. Your house will sell quickly and for highest possible price
Intensive Marketing with Google, Facebook, Instagram, YouTube, TikTok and more
Exclusive
VIP insider information and Hot-Lists
Guaranteed Fast Results
Buying or Selling
Effectively, We work together for one goal, Your Satisfaction
Did I mention the Personal Service, You deal with me and only me.
One on One - Service
Recent Tips for Buying & Selling Homes in the Halton Hills, Georgetown, Rockwood or Milton
