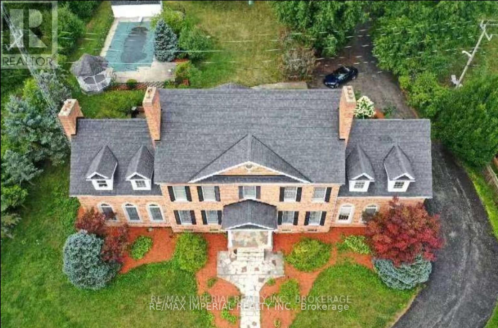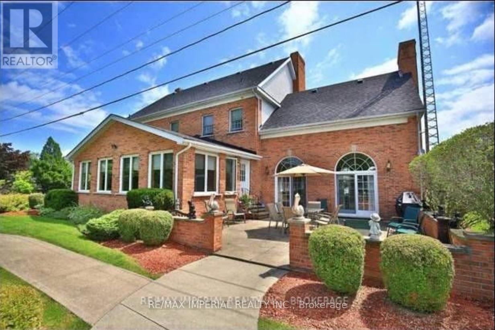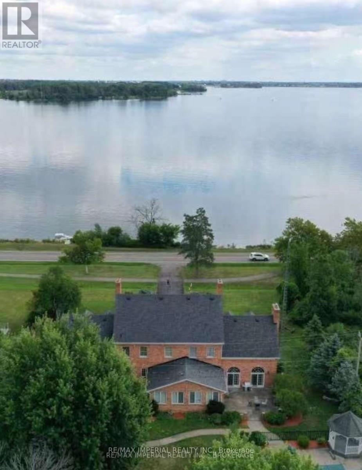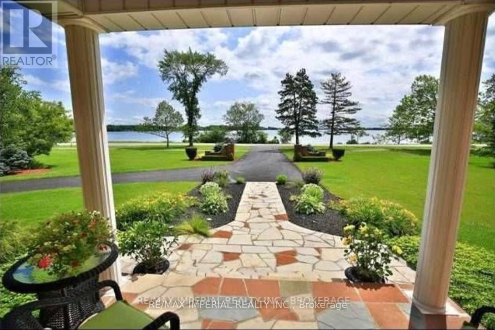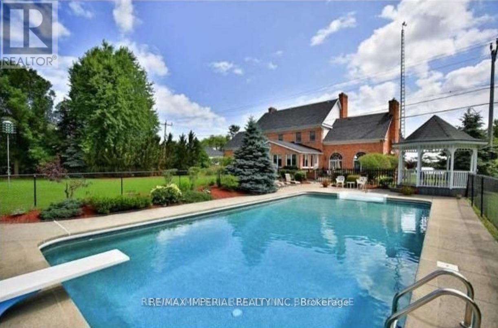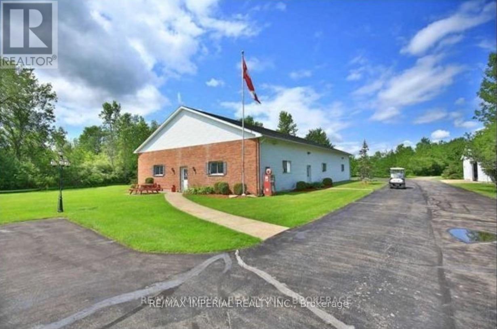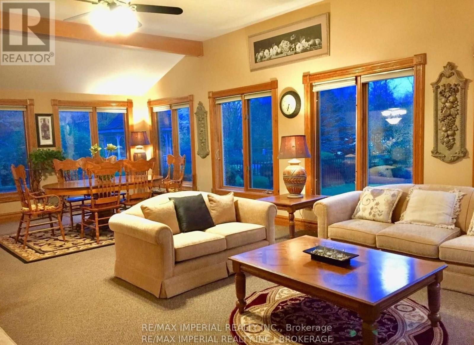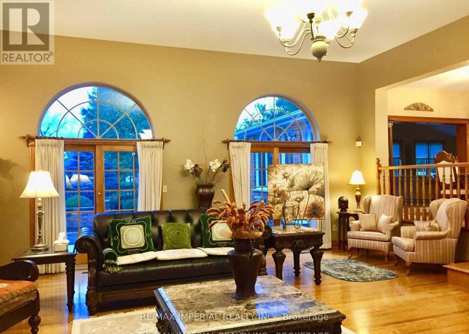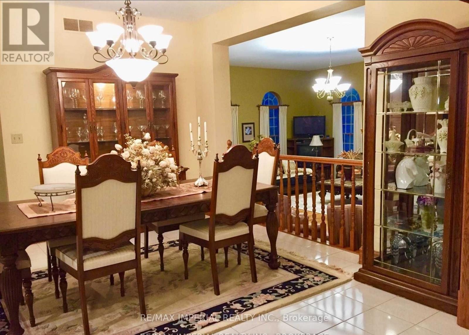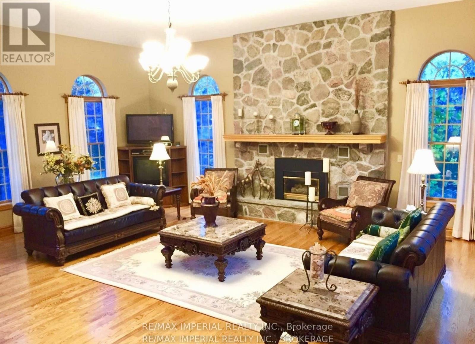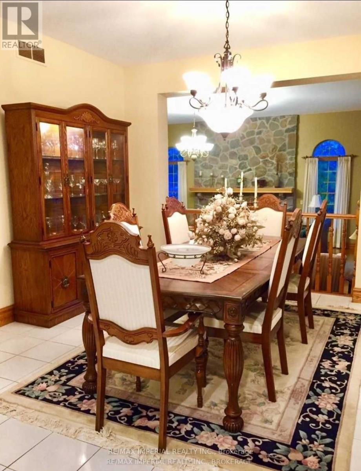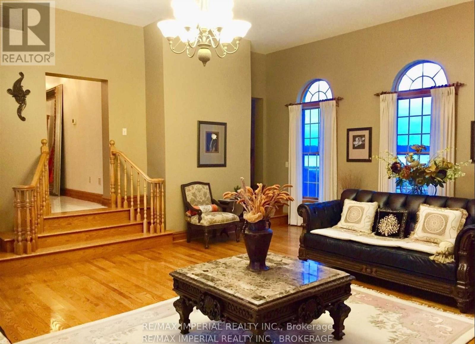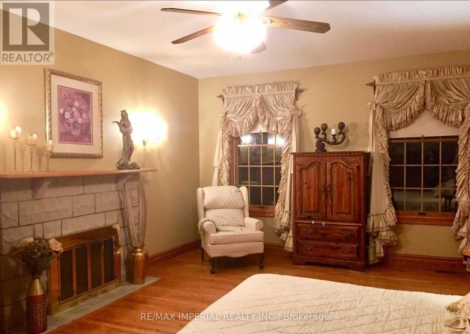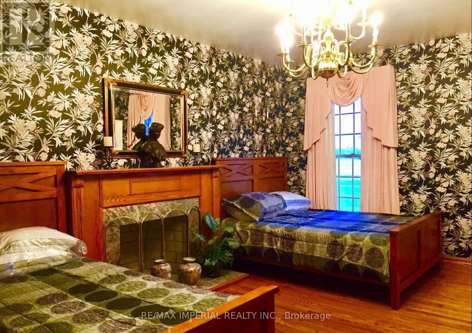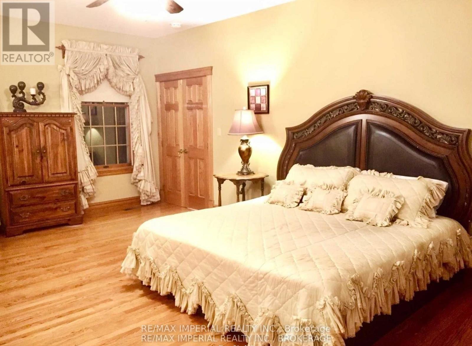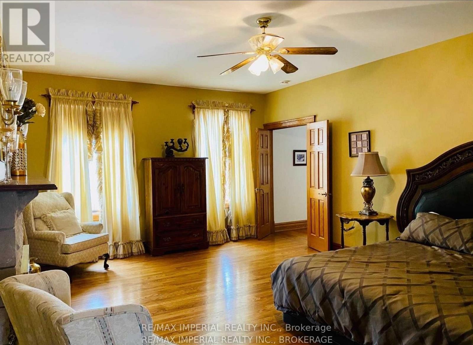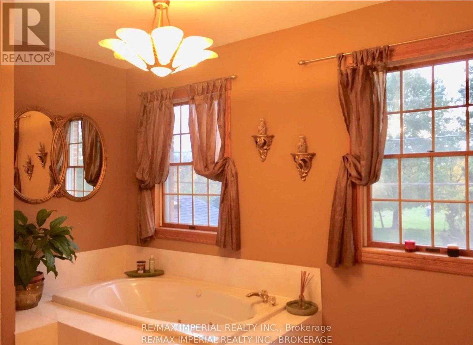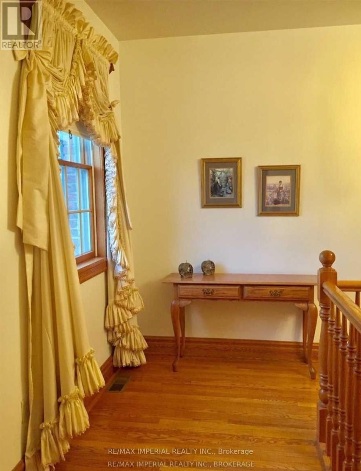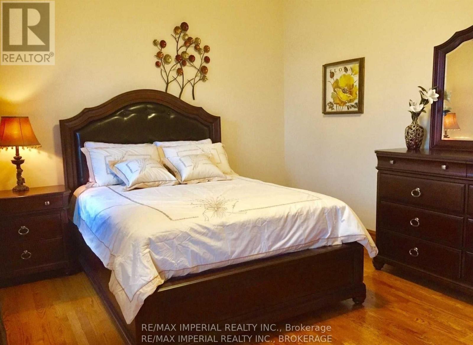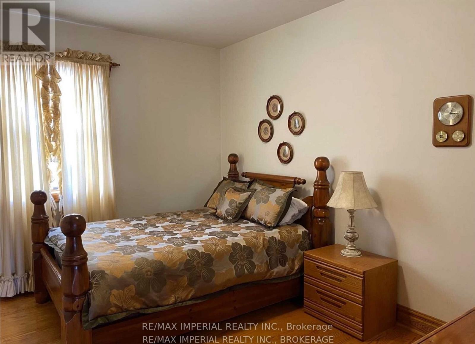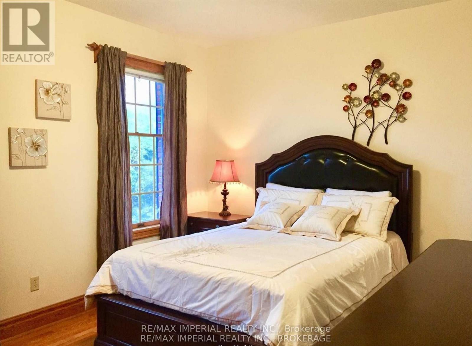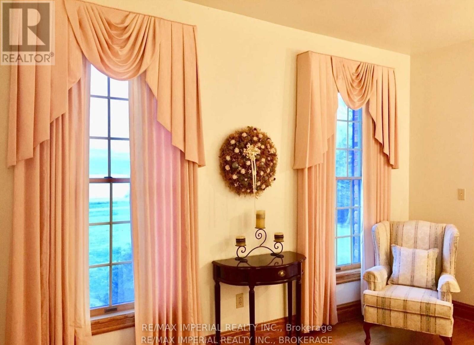2707 Niagara River Pkwy W Fort Erie, Ontario - MLS#: X6053584
$3,688,000
12.71 Acre Waterfront Property Located At The Mid Point Of The Peninsula W/Ez Access To Picturesque Niagara-On-The-Lake, Niagara Falls, Buffalo, Wineries,Theatre, Local Markets & Casino;This Elegant Architectural Jewel Has Panoramic Views Of The Niagara River. It Has Almost 4,818 Sq. Ft Finished Space: A Gourmet Kit, Formal Dining Areas, Spacious Great Rm With Lots Of Picture Windows & Huge Family Room & 4 Bedrooms With Picture Windows. A Landscaped Pool Paradise Staged To Entertain Guests Or Exploit An Oasis Which Also Offers One Of Niagara's Most Sought After Sunrise Views. **** EXTRAS **** Had Had Air B&B Business Licence . Huge Heat And Air-Conditioned Automotive Collector's Garages Can Be Potential Income Producer. Plenty Of Parking Spaces In Driveway And Lots Of Room For Boat And Rv. Great Opportunity To Invest Or To Live! (id:51158)
MLS# X6053584 – FOR SALE : 2707 Niagara River Pkwy W Fort Erie – 5 Beds, 3 Baths Detached House ** 12.71 Acre Waterfront Property Located At The Mid Point Of The Peninsula W/Ez Access To Picturesque Niagara-On-The-Lake, Niagara Falls, Buffalo, Wineries,Theatre, Local Markets & Casino;This Elegant Architectural Jewel Has Panoramic Views Of The Niagara River. It Has Almost 4,818 Sq. Ft Finished Space: A Gourmet Kit, Formal Dining Areas, Spacious Great Rm With Lots Of Picture Windows & Huge Family Room & 4 Bedrooms With Picture Windows. A Landscaped Pool Paradise Staged To Entertain Guests Or Exploit An Oasis Which Also Offers One Of Niagara’s Most Sought After Sunrise Views.**** EXTRAS **** Had Had Air B&B Business Licence . Huge Heat And Air-Conditioned Automotive Collector’s Garages Can Be Potential Income Producer. Plenty Of Parking Spaces In Driveway And Lots Of Room For Boat And Rv. Great Opportunity To Invest Or To Live! (id:51158) ** 2707 Niagara River Pkwy W Fort Erie **
⚡⚡⚡ Disclaimer: While we strive to provide accurate information, it is essential that you to verify all details, measurements, and features before making any decisions.⚡⚡⚡
📞📞📞Please Call me with ANY Questions, 416-477-2620📞📞📞
Property Details
| MLS® Number | X6053584 |
| Property Type | Single Family |
| Parking Space Total | 22 |
| Pool Type | Inground Pool |
About 2707 Niagara River Pkwy W, Fort Erie, Ontario
Building
| Bathroom Total | 3 |
| Bedrooms Above Ground | 4 |
| Bedrooms Below Ground | 1 |
| Bedrooms Total | 5 |
| Basement Development | Unfinished |
| Basement Type | Full (unfinished) |
| Construction Style Attachment | Detached |
| Cooling Type | Central Air Conditioning |
| Exterior Finish | Brick |
| Fireplace Present | Yes |
| Heating Fuel | Natural Gas |
| Heating Type | Forced Air |
| Stories Total | 2 |
| Type | House |
Parking
| Attached Garage |
Land
| Acreage | Yes |
| Sewer | Septic System |
| Size Irregular | 148.7 X 12.71 Acre ; Irregularities |
| Size Total Text | 148.7 X 12.71 Acre ; Irregularities|10 - 24.99 Acres |
Rooms
| Level | Type | Length | Width | Dimensions |
|---|---|---|---|---|
| Second Level | Primary Bedroom | 3.99 m | 6.4 m | 3.99 m x 6.4 m |
| Second Level | Bedroom 2 | 4.57 m | 3.44 m | 4.57 m x 3.44 m |
| Second Level | Bedroom 3 | 4.3 m | 3.44 m | 4.3 m x 3.44 m |
| Second Level | Bedroom 4 | 3.14 m | 4.08 m | 3.14 m x 4.08 m |
| Second Level | Den | 6.37 m | 4.57 m | 6.37 m x 4.57 m |
| Main Level | Living Room | 4.3 m | 4.05 m | 4.3 m x 4.05 m |
| Main Level | Dining Room | 3.66 m | 3.96 m | 3.66 m x 3.96 m |
| Main Level | Kitchen | 5.18 m | 3.96 m | 5.18 m x 3.96 m |
| Main Level | Family Room | 8.41 m | 4.94 m | 8.41 m x 4.94 m |
| Main Level | Great Room | 8.32 m | 8.2 m | 8.32 m x 8.2 m |
https://www.realtor.ca/real-estate/25636462/2707-niagara-river-pkwy-w-fort-erie
Interested?
Contact us for more information


