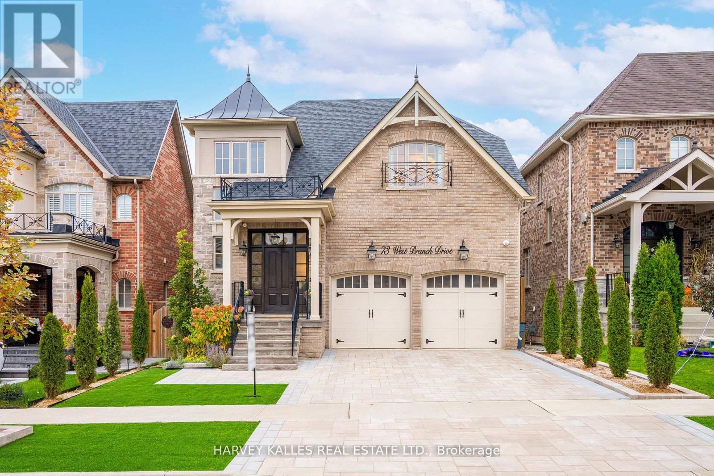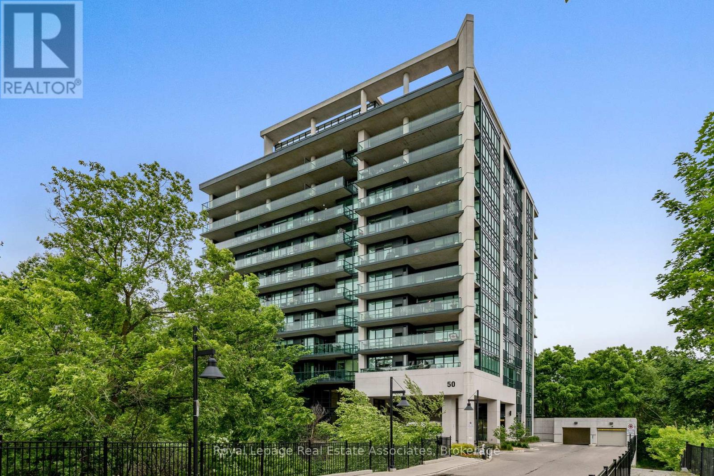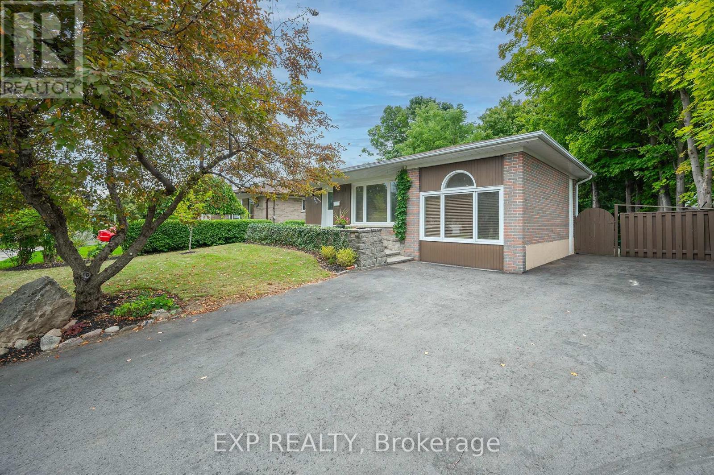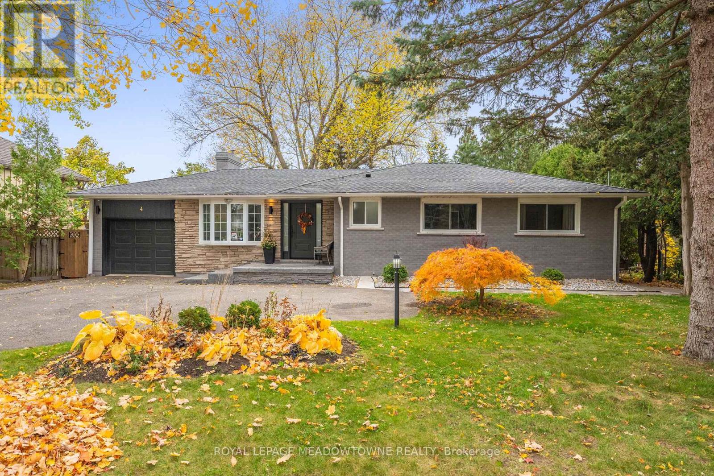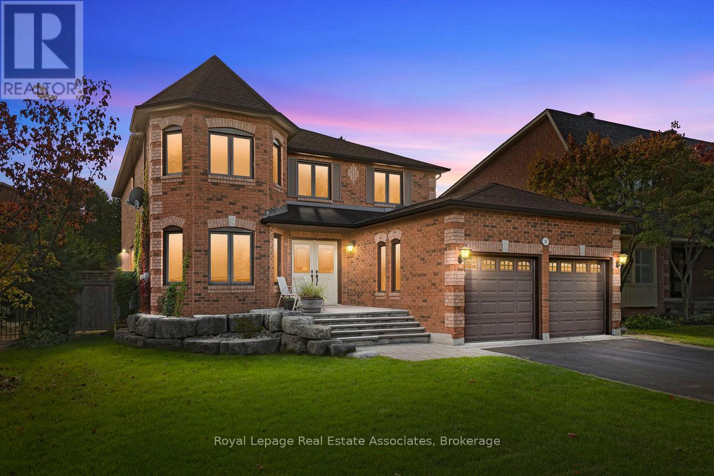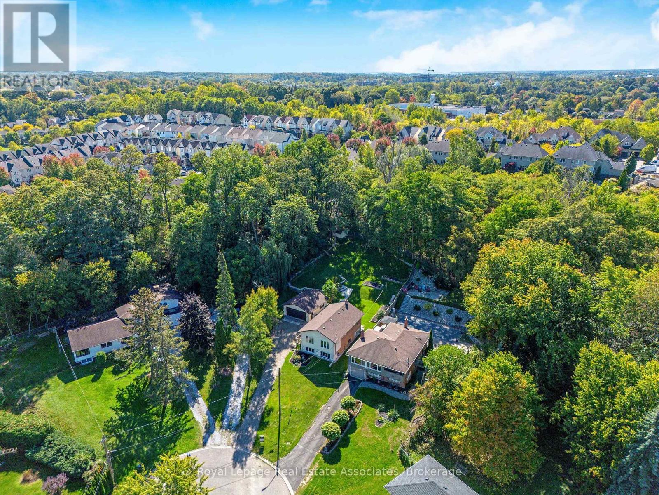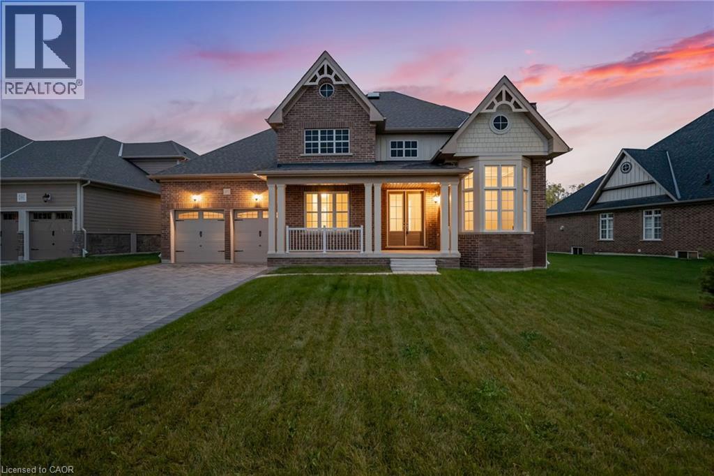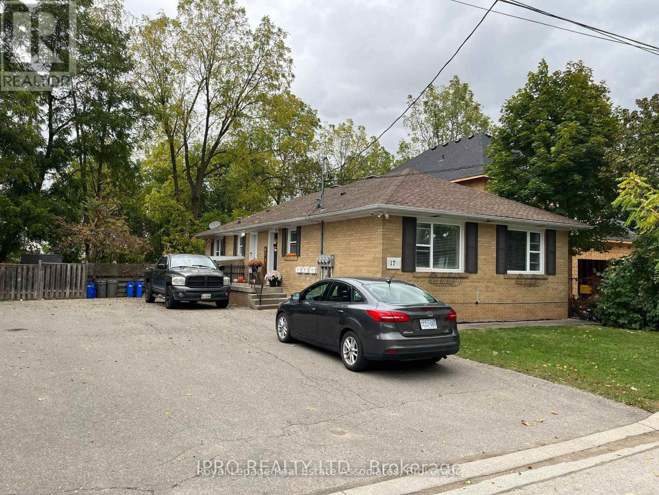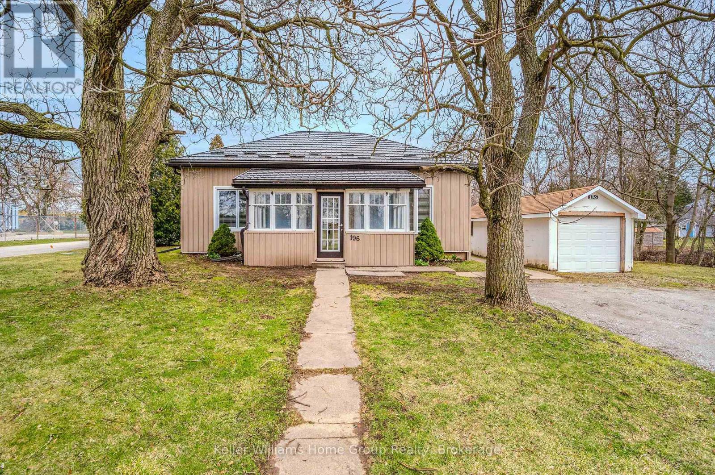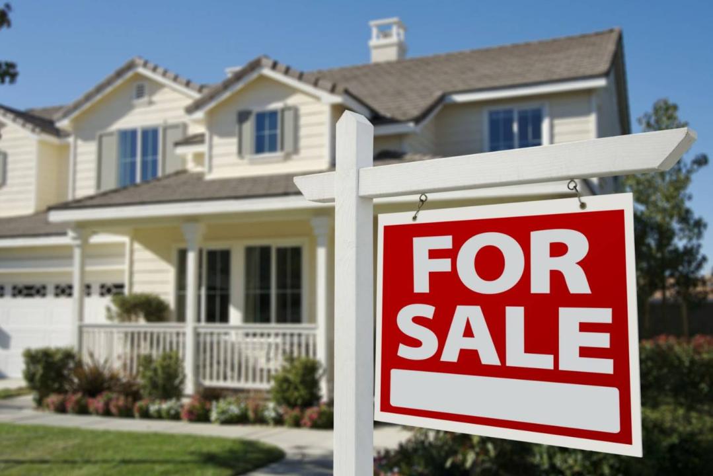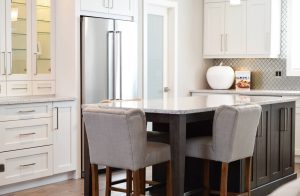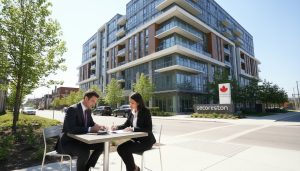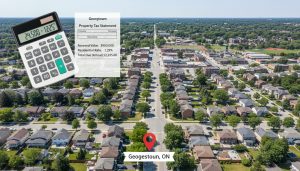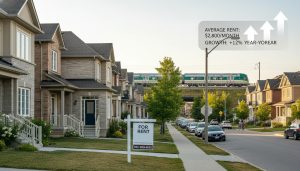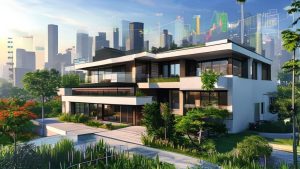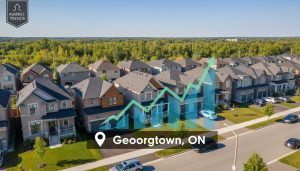Looking for the extra home for sale in the Georgetown Area? Looking for a home that has a Ravine Lot? Looking for a Luxary Home For Sale in Georgetown or Halton Hills? I’m here to help you find that perfect house.
Have a look at this list of home with Ravine Lots in the Georgetown Area
73 West Branch Drive W
Halton Hills, Ontario
Welcome to this exceptional Riverwood residence - a luxurious 4-bedroom, 4-bathroom home built in 2019, set on a beautiful ravine lot surrounded by mature trees in one of Georgetown's most desirable neighbourhoods. Offering over 3,400 sq. ft. of elegant living space, this home combines refined craftsmanship with modern comfort, just minutes from Hwy 401, downtown Georgetown, community centres, and excellent schools. The heart of the home is a Custom Cameo kitchen showcasing Wolf gas range, Wolf wall steam oven, Wolf built-in coffee system, Sub-Zero fridge/freezer/wine fridge, Asko dishwasher, Caesarstone countertops and backsplash, and a Sirius ventilation hood - truly a chef's dream. Enjoy 10-ft ceilings on the main floor, 9-ft ceilings upstairs and in the basement, plaster waffle ceilings, elegant trim and crown moldings, and hand-scraped engineered hardwood floors throughout. Luxurious touches include heated bathroom floors, double-sink vanities, custom closet organizers in every bedroom, and custom window blinds. The walk-out basement is drywalled with all electrical and flooring completed, rough-in ready for a 5th bathroom, and awaits your final finishes. Step outside to a maintenance-free landscape oasis featuring Park Royale Bellaturf, Unilock interlocking, a horizontal white cedar fence, expansive waterproof composite deck with spiral staircase, and a Hydropool 19-ft year-round swim spa with a brand-new rollaway cover. Additional highlights include a hardwired Hikvision security system with three-week memory, built-in ceiling speakers for surround sound, and hot & cold water bibs in the garage. This meticulously designed home offers the perfect balance of luxury, privacy, and convenience - a rare opportunity in one of Georgetown's most sought-after communities. (id:51158)
403 - 50 Hall Road
Halton Hills, Ontario
Welcome to Georgetown Terraces, one of Georgetown's most desirable condo residences where comfort, style, and natural beauty come together. This beautifully appointed 2-bedroom, 2-bathroom open concept condo offers floor-to-ceiling windows and breathtaking ravine views delivering a bright, open, and tranquil living experience. The modern kitchen features sleek cabinetry, granite countertops, a breakfast bar, and stainless steel appliances ideal for entertaining or everyday convenience. The primary bedroom includes a walk-in closet and a stylish 3-piece ensuite, while the second bedroom offers flexibility for guests, a home office, or additional living space. Step out onto your private balcony and enjoy peaceful mornings or serene evenings overlooking the ravine your own quiet escape from the bustle of daily life. Enjoy the added benefits of in-suite laundry, underground parking, a storage locker, and access to building amenities including a fitness room, party room/social lounge, outdoor courtyard with BBQ, and beautifully maintained common areas. Perfectly located just minutes to transit, parks, trails, shops, and restaurants, this condo offers the best of both nature and urban convenience. (id:51158)
338 Delrex Boulevard
Halton Hills, Ontario
Welcome to 338 Delrex Blvd - a stunning, fully updated bungalow on a premium ravine lot in one of Georgetown's most coveted neighbourhoods! This beautifully renovated 3+2 bedroom, 2 bathroom home offers exceptional style, comfort, and versatility from top to bottom. Step inside to a bright, open-concept main floor featuring a modern chef's kitchen with stainless steel appliances, chic tile backsplash, and ample counter space. The spacious family room offers seamless access to the private backyard deck, perfect for summer BBQs, entertaining, or relaxing while overlooking the tranquil ravine with no neighbours behind. The main level boasts three generous bedrooms, each filled with natural light. Downstairs, discover a fully finished basement with a separate entrance, complete with a large living area, two additional bedrooms, a full kitchen, and a 4-piece bath-ideal for extended family, guests, or use as an income-generating suite. Outside, enjoy parking for three vehicles, a beautifully landscaped property, and your own peaceful slice of nature right in town. Located in a highly sought-after, family-friendly community, you're just steps from parks, schools, shopping, restaurants, and convenient commuter routes. Whether you're upsizing, investing, or starting a new chapter, this exceptional home checks all the boxes. Don't miss your chance-338 Delrex Blvd is the one you've been waiting for! (id:51158)
4 Chipper Court
Halton Hills, Ontario
Tucked away in the center of mature Georgetown is the stunning Chipper Court. This quiet, private cul-de-sac combines the walkable convenience of restaurants, shopping & schools but the utmost privacy of large lots, mature tree cover and stunning ravine views. When you enter the foyer, you'll be immediately stunned by this extensively renovated bungalow - smooth ceilings, pot lights and engineered hardwood run throughout the main floor as you flow through the family friendly layout. The dining room and kitchen have breathtaking ravine views through the oversized picture windows flooding the space with natural night. The brand-new kitchen showcases new cabinetry, an oversized island, stainless steel appliances quartz countertops & a skylight above the stove. Bonus space continues in the family room addition with electric fireplace surrounded in stone and two separate walk-outs to the huge deck that spans the entire back of the home. The main floor is completed by a separate wing of the home featuring 3 great sized bedrooms, all with oversized windows. The primary holds a sunken walk-in closet and an elegant 3-piece ensuite with standing glass shower, storage pantry and floating vanity. This wing is completed by an equally stunning 4-piece bathroom with oversized tiles, pantry storage and large, floating vanity. Downstairs in the finished basement you'll find bonus living space with the rec room, 4th bedroom featuring pot lights and luxury vinyl flooring. The basement has been thoughtfully designed with multiple, extensive storage areas, a rough-in for a wet bar and the potential to add a third bathroom next to the 4th bedroom. Outside offers a rare, flat lot with something for the entire family. Enough space for the kids to play and enjoy the outdoors, beautiful outdoor eating areas and lounge space will offer breathtaking sunset views over the ravine - everyone will love the outdoor living features of this property just as much as the indoor highlights. (id:51158)
11 Craig Crescent
Halton Hills, Ontario
Welcome to this beautifully maintained 4 + 1 bedroom 2-storey home, offering approximately 2,400 sq ft plus a fully finished basement. Built in 1991, this property blends timeless design with thoughtful updates throughout. Engineered hardwood flooring spans the main and second levels, while the heart of the home - a stunning peninsula kitchen - features granite counters, custom cabinetry and counter seating on both ends, along with a sleek cooktop, built-in oven, microwave and built-in beverage fridge with wine bottle storage. The spacious primary bedroom includes a walk-in closet and a spa-like 5-piece ensuite with a freestanding tub and glass-enclosed shower. The finished basement adds even more living space with a large rec room, vinyl flooring, second gas fireplace, an extra bedroom, office space and a 3-piece bathroom. Outside, enjoy a private, landscaped backyard with a spacious deck, gas BBQ hook-up, shaded gazebo, lounge area, mature trees and decorative stonework - perfect for relaxing or entertaining. Additional highlights include a double driveway with parking for two, a 2-car garage and close proximity to schools, hospital, shopping, restaurants, GO train, recreation centres, parks and scenic walking paths along the ravine. What our sellers love most about this location: a quiet street lined with mature trees and double-sided sidewalks - ideal for peaceful strolls and a strong sense of community. (id:51158)
116 Park Street E
Halton Hills, Ontario
Welcome to 116 Park St. E. A charming 3 bdrm raised bungalow nestled on a quiet, private court location in the quaint hamlet of Glen Williams. Situated on a large private pool-sized lot, backing onto a ravine with no homes behind, this lovely home features 2 bdrms on the main floor and one on the lower level. Main floor features open concept large great room with gorgeous views of nature. Steps from parks, trails, and rivers, this little piece of heaven is also conveniently close to schools, shops and restaurants. Beautiful, spacious updated kitchen with stainless steel appliances and plenty of cabinetry. True 2 car, detached garage with room for workshop and toys.5 car parking in driveway. Hidden gem with loads of potential. Location and lot can't be beat. (id:51158)
27 Gamble Street
Halton Hills, Ontario
27 Gamble Street in Georgetown’s Glen Williams enclave is an exceptional custom-built residence offering refined living and thoughtful accessibility. Never occupied and meticulously finished, this home delivers over 5,000 sq ft of above-grade space designed for comfortable daily life and gracious entertaining. The main level features a main-floor primary suite and two additional bedrooms with ensuites. An oversized living room, a formal dining room, and a quiet dedicated office ensure there is space for everyone. The kitchen is bright and spacious, overlooking the private green space behind the home. An in-home elevator simplifies movement between floors and makes this home ideal for multi-generational families. The main-floor layout emphasizes privacy and function without sacrificing style. Upstairs, discover an oversized secondary primary suite complete with two closets, a luxurious five-piece ensuite, and a fireplace that creates a warm retreat. Two more generous bedrooms and a four-piece bath serve family or visitors. High-quality materials, clean architectural lines, and intelligent room flow define the interior throughout. Set on a generous 70 x 165 ft ravine lot, the property offers exceptional privacy and tranquil views, perfect for outdoor entertaining, gardening, or quiet relaxation. Constructed just one year ago, this custom home blends modern systems and finishes with timeless functionality to meet the needs of today’s multigenerational families. A rare offering in a coveted neighbourhood, this property is ready to welcome buyers seeking privacy, accessibility, and upscale design. (id:51158)
17 Academy Road
Halton Hills, Ontario
Prime Investment & Multi-Generational Living: Legal Triplex Opportunity. What an opportunity! A truly rare find-a meticulously maintained and Legal Triplex designed built from the ground up for superior efficiency functionality. This property presents the perfect solution for a savvy investor seeking immediate, stable cash flow, or a multi-generational family looking for a quality, co-living arrangement with complete privacy. Legal & Purpose-Built: Built as a Triplex, all details are well-planned & designed, ensuring compliance & long-term value. Triple-Net Savings: All three units are separately metered for hydro, gas, & water, with their own high-efficiency furnace, A/C unit, and hot water heater. This significantly reduces owner operating costs & maximizes profitability. Stable Income: Fully tenanted with AAA tenants, providing immediate, reliable income from day one. Unit Mix: Excellent configuration with two spacious 2-bedroom units on the upper level & one private 1-bedroom unit on the lower level. Low Maintenance: A very well-maintained building with regular service & maintenance completed. Includes security cameras & annual fire system inspections (pull stations in each unit) for peace of mind. Privacy & Independence: Each unit offers a separate entrance & is self-sufficient with its own utilities, allowing family members to live independently while remaining under one roof. Storage Solutions: Three private storage lockers (one for each unit) ensure personal space & decluttering. High-Quality Living: Situated on a quiet street with the added bonus of backing onto a trail & ravine, offering a peaceful, natural setting for all residents. The building comes fully equipped with 3 fridges, 3 stoves, 3 dishwashers, 2 built-in microwaves, coin-operated washer and dryer, & window coverings. This property is the absolute definition of a turn-key investment or the ideal long-term asset for a family seeking the benefits of co-habitation. (id:51158)
196 Eastern Avenue
Halton Hills, Ontario
Spacious BUNGALOW featuring 5 Large Bedrooms and 2 full baths all on the main floor! Located in the heart of Acton on an oversized "1/4 acre" lot wrapped by a Ravine (black creek) offering views into green space. A covered porch, metal roof (2019), parking for 7, detached (1.5 car) garage, multiple decks, giant storage shed, updated kitchen, privacy from neighbours plus lots of updates over the past 2 years. Only a 2 min walk to the GO TRAIN, dining, drinks, shopping, banks, shoppers and so much more! Come out for a look and fall in love with your next home. (id:51158)

