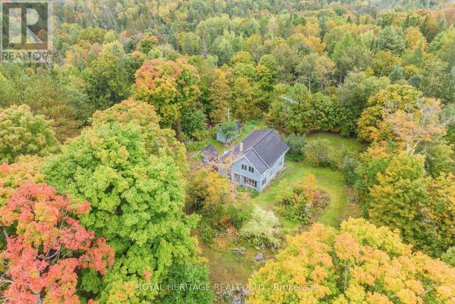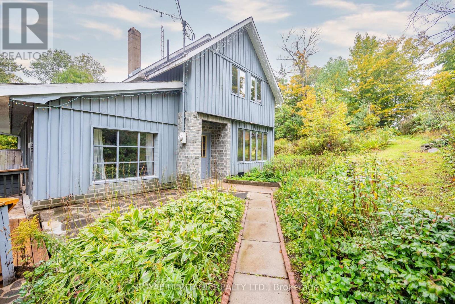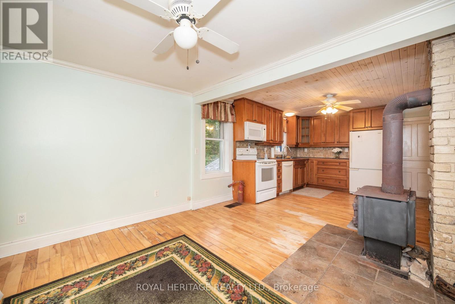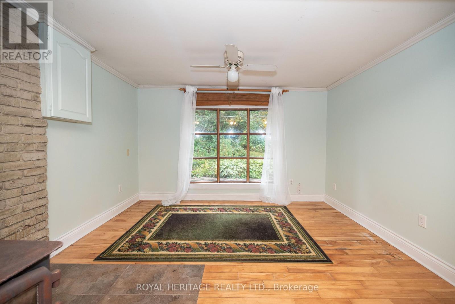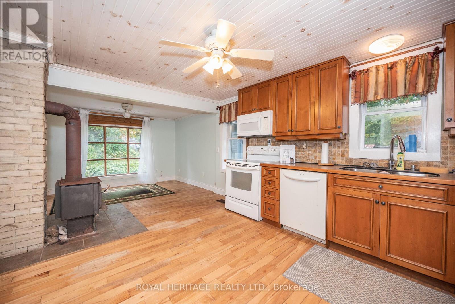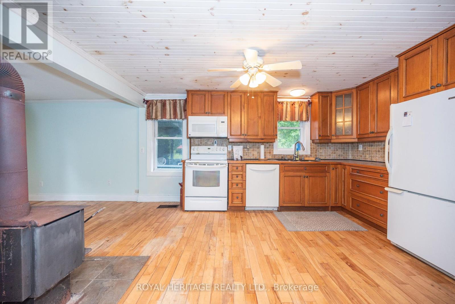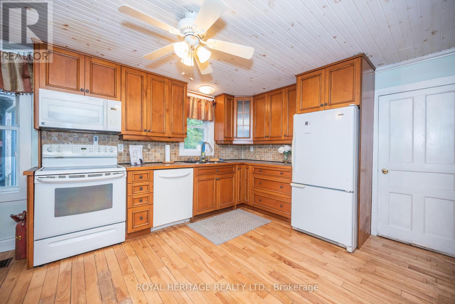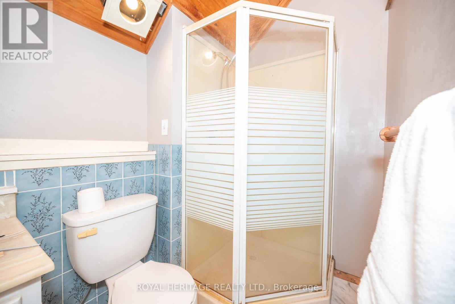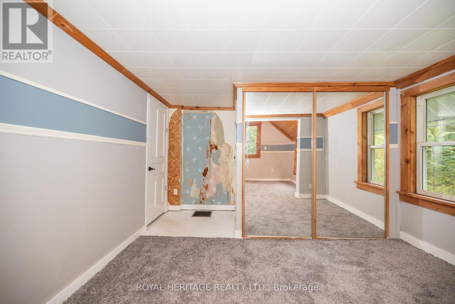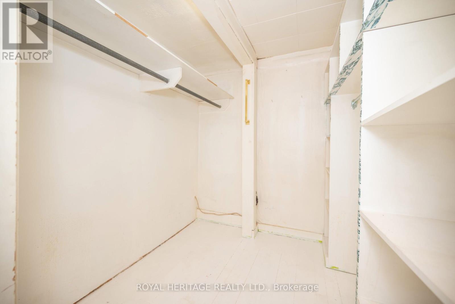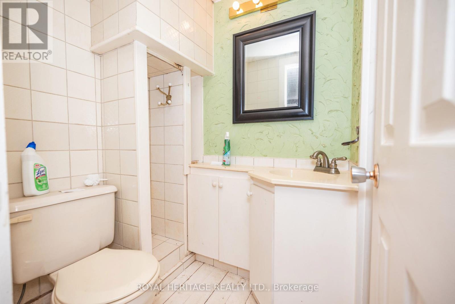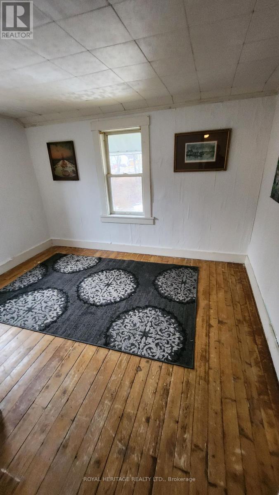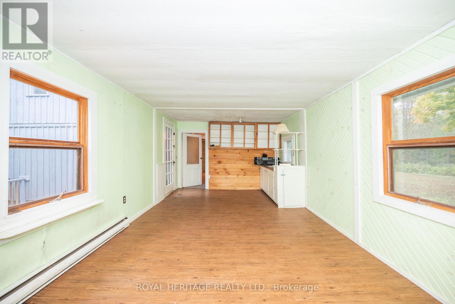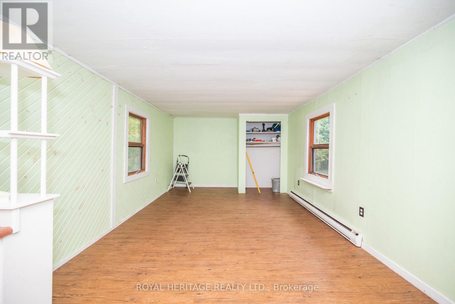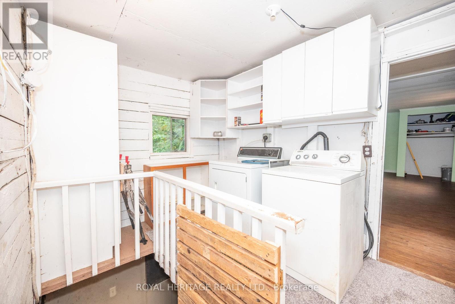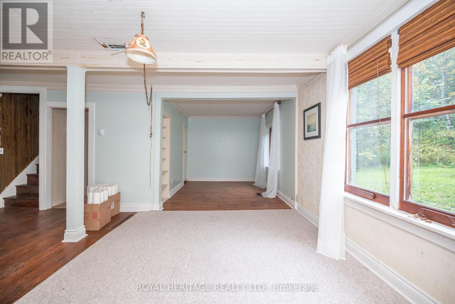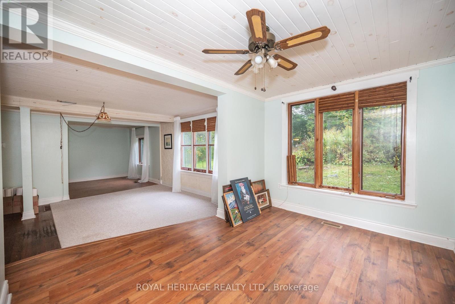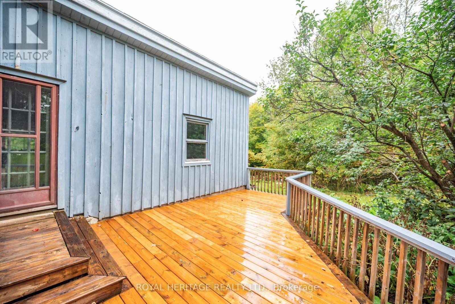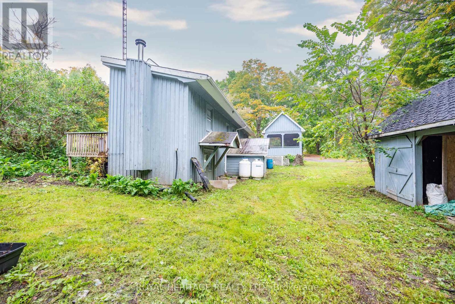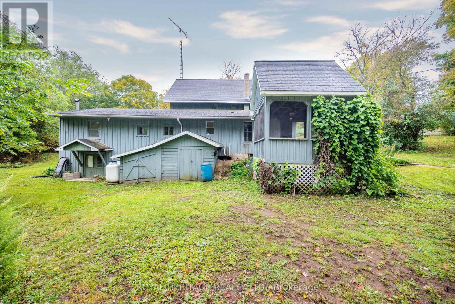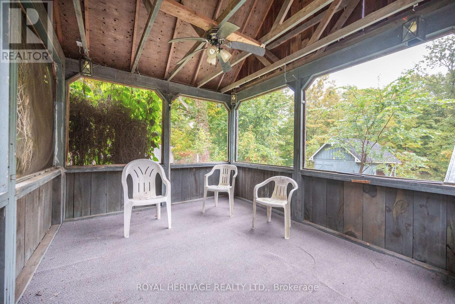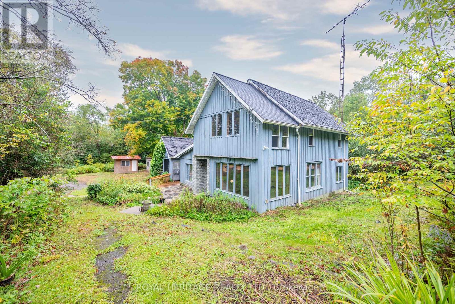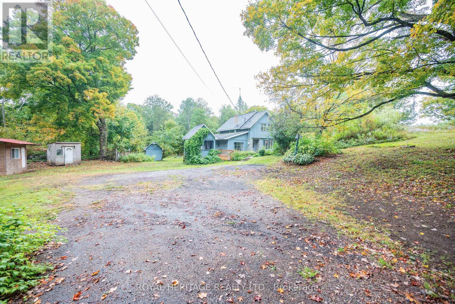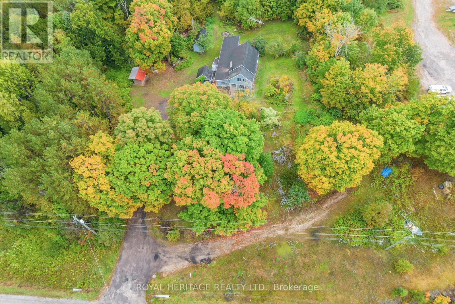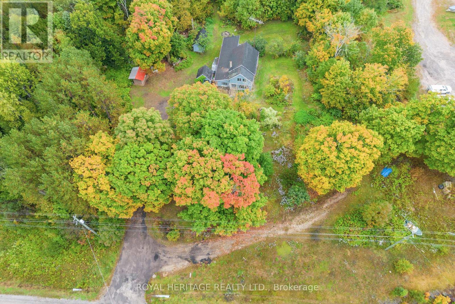25442 Highway 62 Drive Bancroft, Ontario - MLS#: X8036470
$549,000
Opportunity Knocks - 6 Acres Surrounded By A Serene, Tranquil Environment Full of Nature, Forest & A Babbling Brook. Original Home Built in 1915, With Two Well Laid Out Additions to the Home. Featuring Three Bedrooms, Spacious Open Concept Living Room & Eat-in Kitchen with Hardwood, Additional Sitting Room With Lots of Natural Light. Beautiful Hand Crafted Wooden Kitchen Cupboards; Glass Wooden Foyer Door and Hand Crafted Coat Closet Doors. Additional Family Room at the Back of the Home With Kitchen & Direct Entry to the Backyard. Principal Bedroom With 3 Pc Ensuite Bath, Main 3 Pc Bath on Second Floor & Convenient 3 Pc Bath on Main Floor. Scenic Property With A Gazebo, Ponds & Beautiful Creek Meandering Through the Forest, Ravine Surrounded by Forest Animals.\n\nNew Propane Furnace Dec 2022. Sold In As Is Condition Without Warranties (Previously Tenanted). Note: Bedroom 3 Has No Closet.\n\nJump On This One! Directions: Hwy 7, north on Hwy 62 about 55 km, on East side. **** EXTRAS **** Motivated Seller - Seller will consider holding a vendor take back mortgage for a 2 year term. (id:51158)
MLS# X8036470 – FOR SALE : 25442 Highway 62 Dr Bancroft – 3 Beds, 3 Baths Detached House ** Opportunity Knocks – 6 Acres Surrounded By A Serene, Tranquil Environment Full of Nature, Forest & A Babbling Brook. Original Home Built in 1915, With Two Well Laid Out Additions to the Home. Featuring Three Bedrooms, Spacious Open Concept Living Room & Eat-in Kitchen with Hardwood, Additional Sitting Room With Lots of Natural Light. Beautiful Hand Crafted Wooden Kitchen Cupboards; Glass Wooden Foyer Door and Hand Crafted Coat Closet Doors. Additional Family Room at the Back of the Home With Kitchen & Direct Entry to the Backyard. Principal Bedroom With 3 Pc Ensuite Bath, Main 3 Pc Bath on Second Floor & Convenient 3 Pc Bath on Main Floor. Scenic Property With A Gazebo, Ponds & Beautiful Creek Meandering Through the Forest, Ravine Surrounded by Forest Animals. New Propane Furnace Dec 2022. Sold In As Is Condition Without Warranties (Previously Tenanted). Note: Bedroom 3 Has No Closet. Jump On This One! Directions: Hwy 7, north on Hwy 62 about 55 km, on East side. (id:51158) ** 25442 Highway 62 Dr Bancroft **
⚡⚡⚡ Disclaimer: While we strive to provide accurate information, it is essential that you to verify all details, measurements, and features before making any decisions.⚡⚡⚡
📞📞📞Please Call me with ANY Questions, 416-477-2620📞📞📞
Property Details
| MLS® Number | X8036470 |
| Property Type | Single Family |
| Parking Space Total | 8 |
About 25442 Highway 62 Drive, Bancroft, Ontario
Building
| Bathroom Total | 3 |
| Bedrooms Above Ground | 3 |
| Bedrooms Total | 3 |
| Appliances | Dishwasher, Dryer, Refrigerator, Stove, Washer |
| Basement Features | Walk Out |
| Basement Type | Full |
| Construction Style Attachment | Detached |
| Exterior Finish | Wood |
| Fireplace Present | Yes |
| Heating Fuel | Propane |
| Heating Type | Forced Air |
| Stories Total | 2 |
| Type | House |
Land
| Acreage | No |
| Sewer | Septic System |
| Size Irregular | 594.94 X 391.45 Ft ; 6 Acres Irregular Shape- Stream & Pond |
| Size Total Text | 594.94 X 391.45 Ft ; 6 Acres Irregular Shape- Stream & Pond |
Rooms
| Level | Type | Length | Width | Dimensions |
|---|---|---|---|---|
| Second Level | Primary Bedroom | 4.8 m | 4 m | 4.8 m x 4 m |
| Second Level | Bedroom 2 | 3.35 m | 2.4 m | 3.35 m x 2.4 m |
| Second Level | Bedroom 3 | 3 m | 2.1 m | 3 m x 2.1 m |
| Main Level | Foyer | 2.8 m | 1.3 m | 2.8 m x 1.3 m |
| Main Level | Living Room | 7 m | 3.4 m | 7 m x 3.4 m |
| Main Level | Sitting Room | 3.7 m | 2.4 m | 3.7 m x 2.4 m |
| Main Level | Kitchen | 5.8 m | 3.6 m | 5.8 m x 3.6 m |
| Main Level | Laundry Room | 2 m | 1.5 m | 2 m x 1.5 m |
| Main Level | Kitchen | 6.7 m | 3.35 m | 6.7 m x 3.35 m |
https://www.realtor.ca/real-estate/26468836/25442-highway-62-drive-bancroft
Interested?
Contact us for more information

