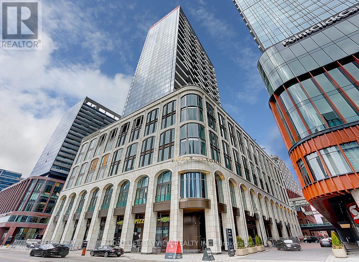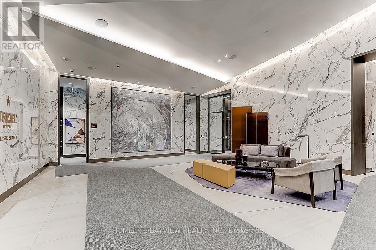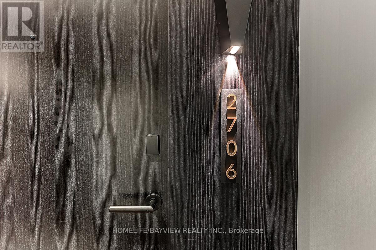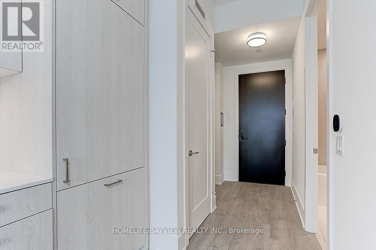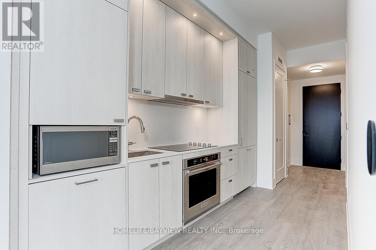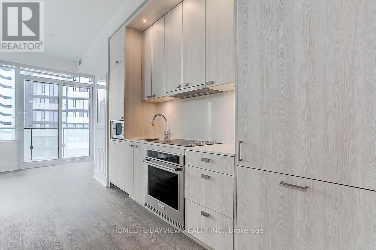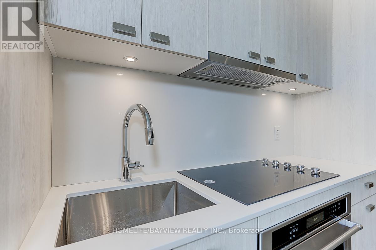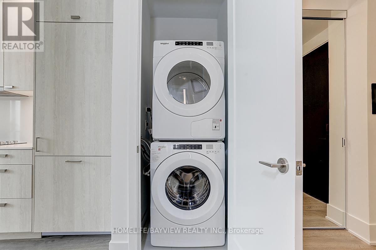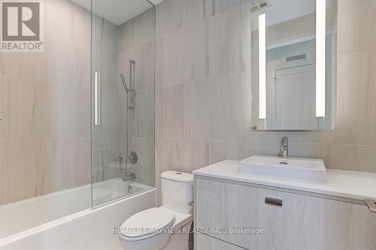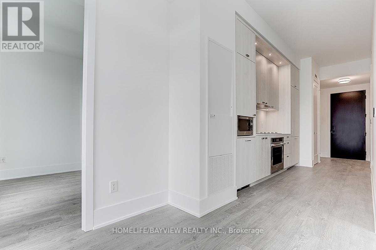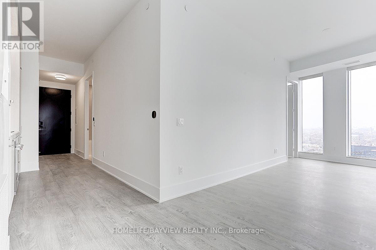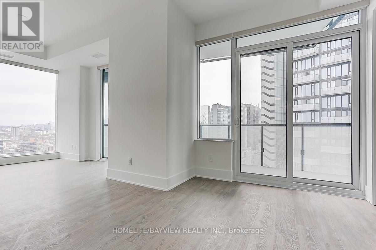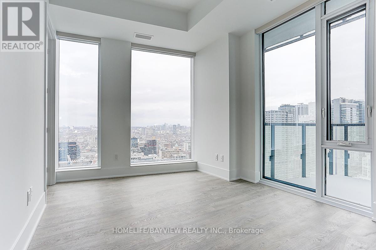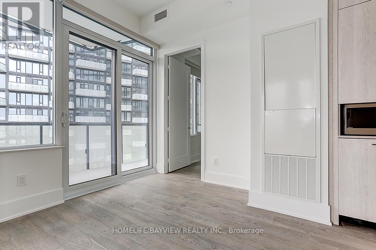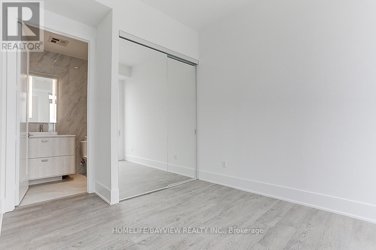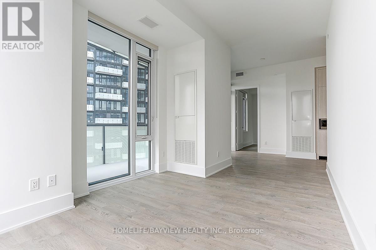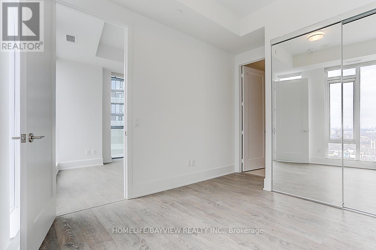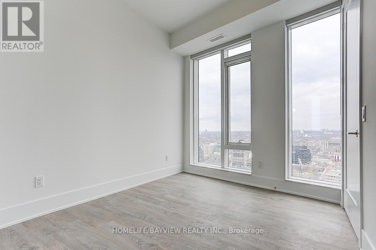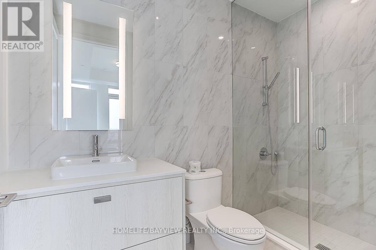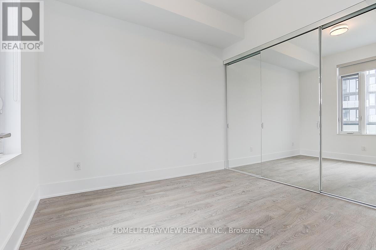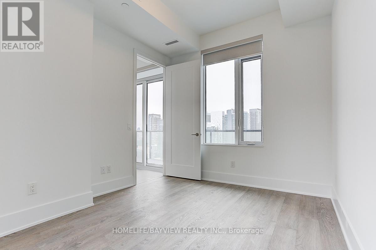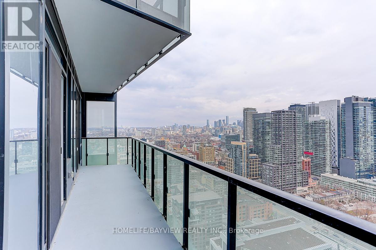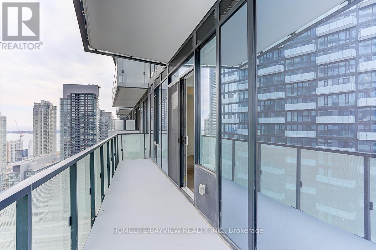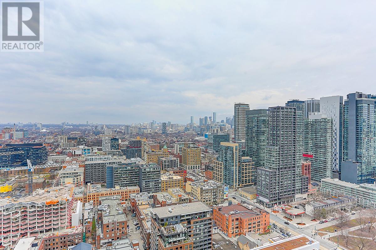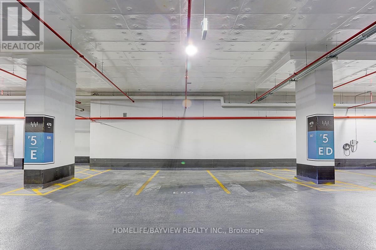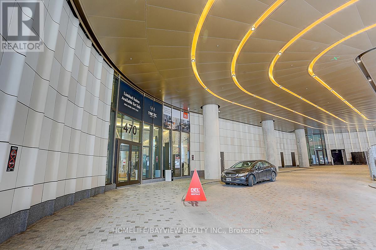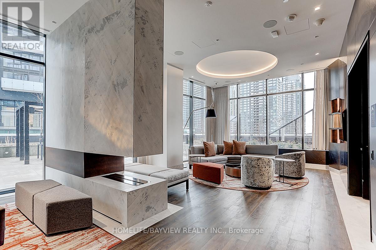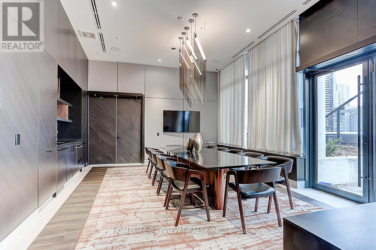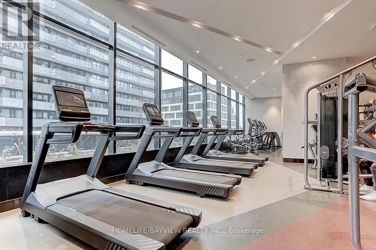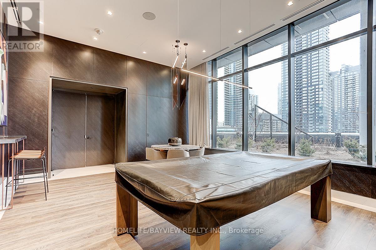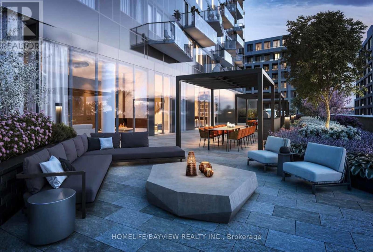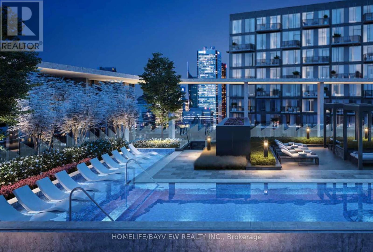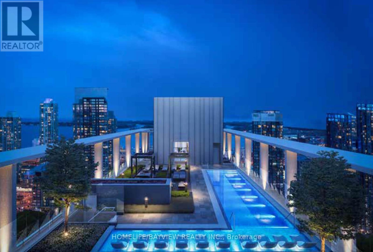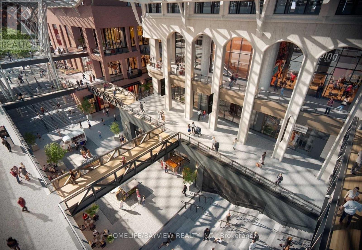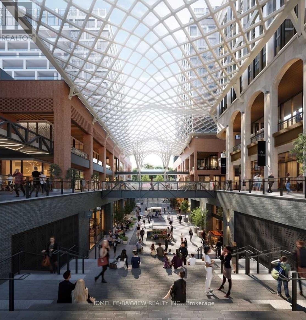2706 - 470 Front Street W Toronto, Ontario - MLS#: C8151414
$1,389,000Maintenance,
$859.04 Monthly
Maintenance,
$859.04 MonthlyIntroducing The Well Condos: Toronto's premier residential complex. This stylish 2-bed, 2-bath suite offers city views, open-concept living, and top-notch amenities including a rooftop pool. With unbeatable access to retail, dining, and entertainment, this is urban living at its finest. Book your viewing now and experience Toronto's future! **** EXTRAS **** Existing Integrated Fridge, Built-In Stove, Glass Cook-Top, Built-In Range Hood, Integrated Dishwasher, Stacked Washer & Dryer, All Electrical Light Fixtures & Existing Roller Blinds. (id:51158)
MLS# C8151414 – FOR SALE : #2706 -470 Front St W Waterfront Communities C1 Toronto – 2 Beds, 2 Baths Apartment ** Introducing The Well Condos: Toronto’s premier residential complex. This stylish 2-bed, 2-bath suite offers city views, open-concept living, and top-notch amenities including a rooftop pool. With unbeatable access to retail, dining, and entertainment, this is urban living at its finest. Book your viewing now and experience Toronto’s future!**** EXTRAS **** Existing Integrated Fridge, Built-In Stove, Glass Cook-Top, Built-In Range Hood, Integrated Dishwasher, Stacked Washer & Dryer, All Electrical Light Fixtures & Existing Roller Blinds. (id:51158) ** #2706 -470 Front St W Waterfront Communities C1 Toronto **
⚡⚡⚡ Disclaimer: While we strive to provide accurate information, it is essential that you to verify all details, measurements, and features before making any decisions.⚡⚡⚡
📞📞📞Please Call me with ANY Questions, 416-477-2620📞📞📞
Property Details
| MLS® Number | C8151414 |
| Property Type | Single Family |
| Community Name | Waterfront Communities C1 |
| Community Features | Pet Restrictions |
| Features | Balcony |
| Parking Space Total | 1 |
| Pool Type | Outdoor Pool |
About 2706 - 470 Front Street W, Toronto, Ontario
Building
| Bathroom Total | 2 |
| Bedrooms Above Ground | 2 |
| Bedrooms Total | 2 |
| Amenities | Security/concierge, Exercise Centre, Party Room, Sauna, Storage - Locker |
| Cooling Type | Central Air Conditioning |
| Exterior Finish | Concrete |
| Heating Fuel | Natural Gas |
| Heating Type | Forced Air |
| Type | Apartment |
Land
| Acreage | No |
Rooms
| Level | Type | Length | Width | Dimensions |
|---|---|---|---|---|
| Flat | Living Room | 4.62 m | 3.1 m | 4.62 m x 3.1 m |
| Flat | Dining Room | 3.12 m | 3.1 m | 3.12 m x 3.1 m |
| Flat | Kitchen | 3.38 m | 2.93 m | 3.38 m x 2.93 m |
| Flat | Primary Bedroom | 3.5 m | 2.92 m | 3.5 m x 2.92 m |
| Flat | Bedroom 2 | 3.29 m | 3.04 m | 3.29 m x 3.04 m |
Interested?
Contact us for more information

