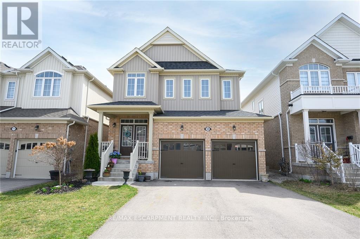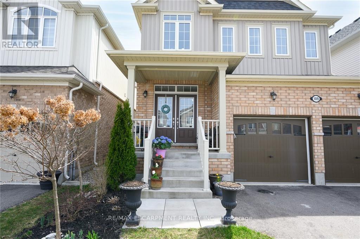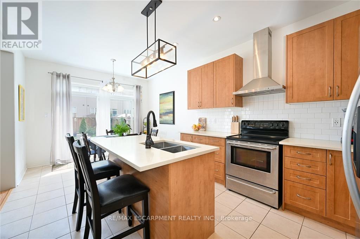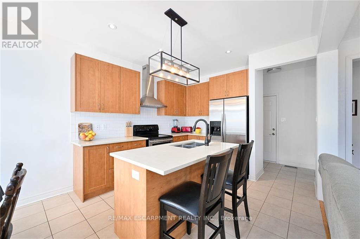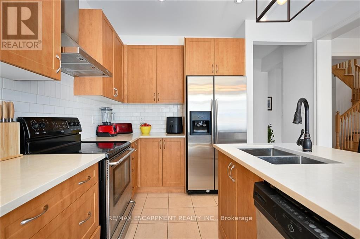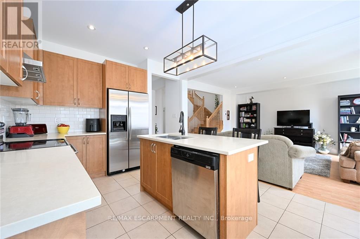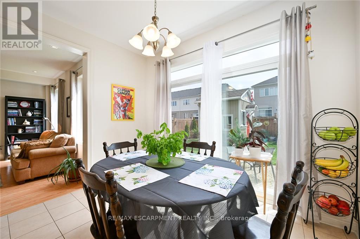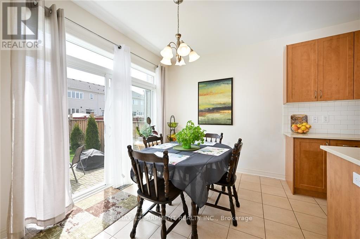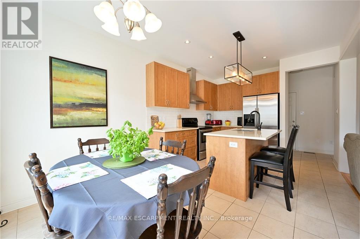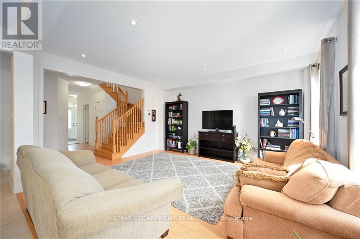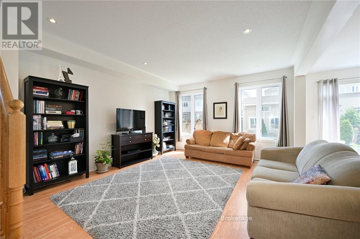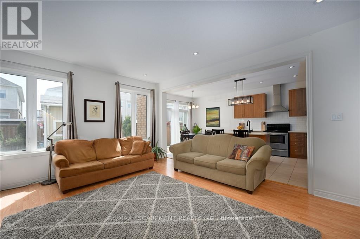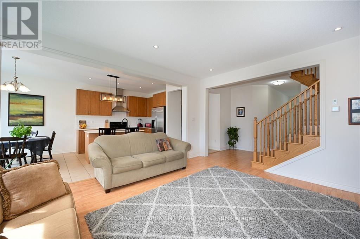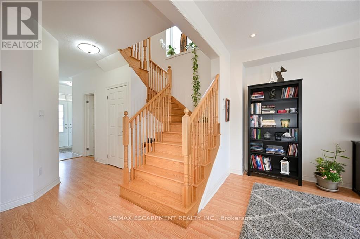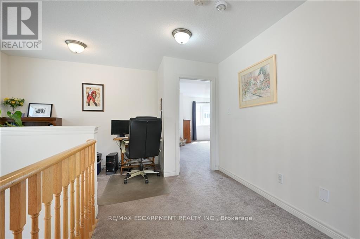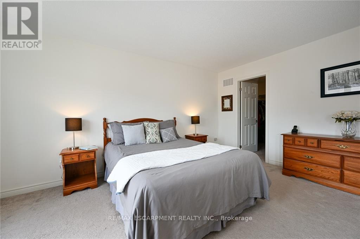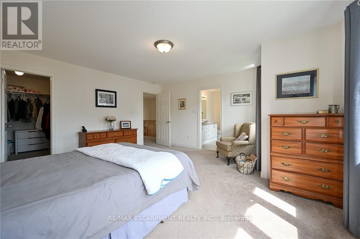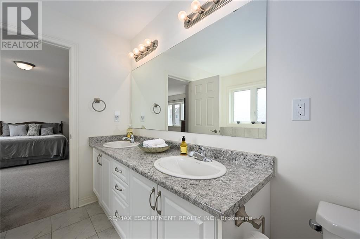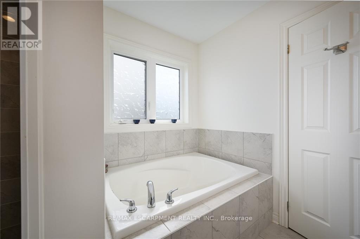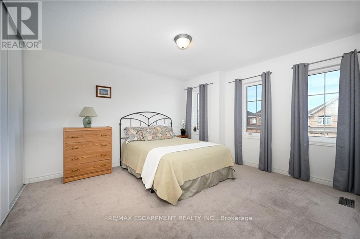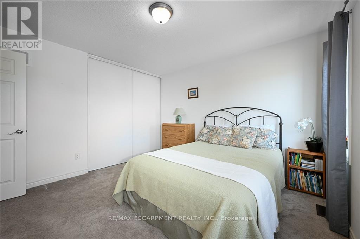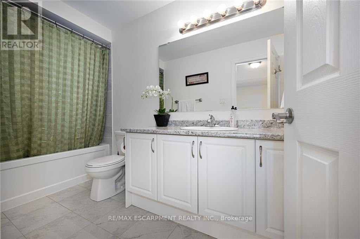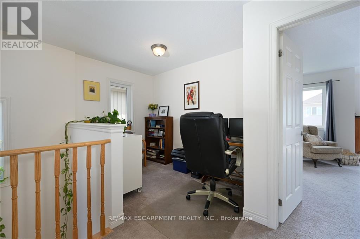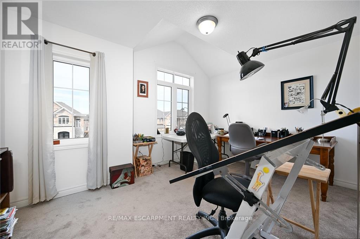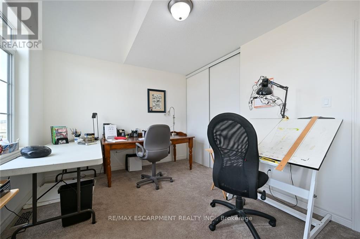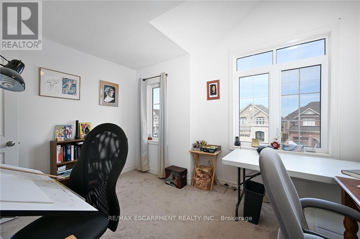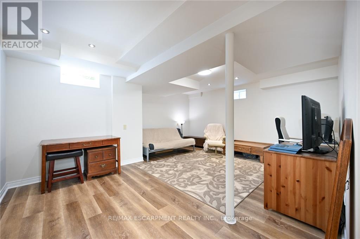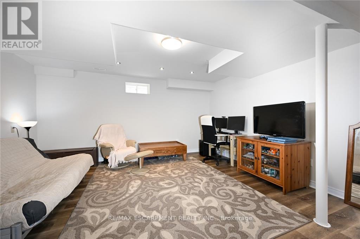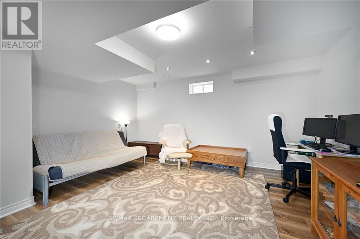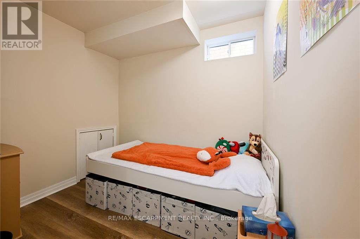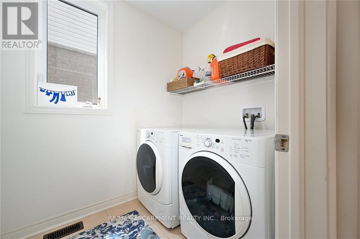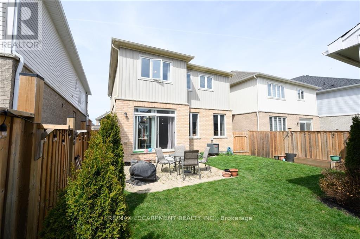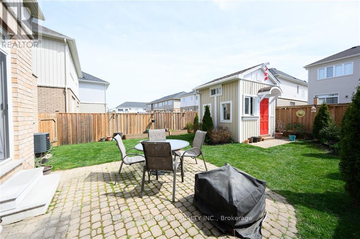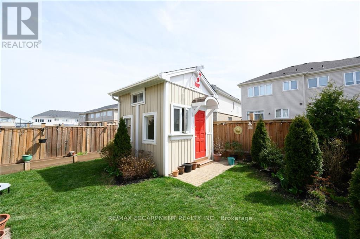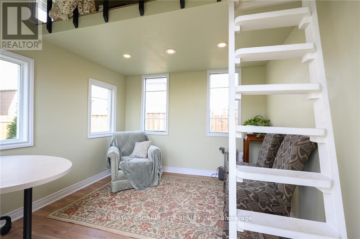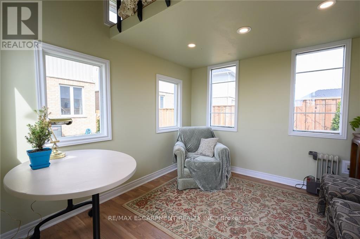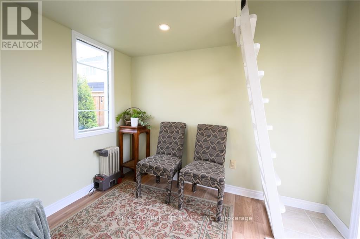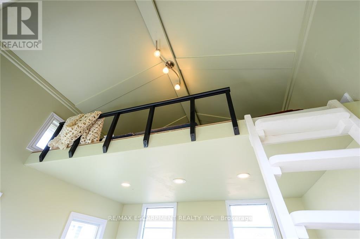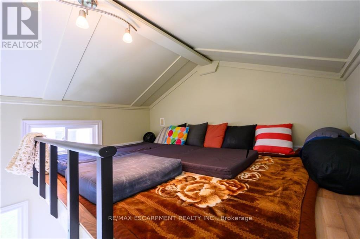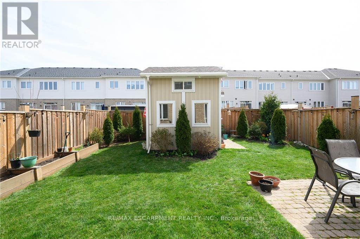109 Barlow Place Brant, Ontario - MLS#: X8229622
$868,000
Welcome to this beautiful gem of a home tucked in the growing picturesque town of Paris! Step inside this spacious 3 bedroom 3.5 bathroom house and youll really appreciate the open concept size of the living room that flows seamlessly into the eat-in kitchen. Ample natural light pours through the windows as you go upstairs to be met by a useful open-concept loft office space. Heading into the primary bedroom you will really love the space. The stylish ensuite and walk in closet compliment it for a large private area. Two more generously sized bedrooms are opposite, as well as another full bathroom with tub. Heading into the newly renovated basement you will find a spacious rec room, accompanied by a handy den that could be used for visitors or teen wanting their own space as there is also a nice full bathroom next to it. A very large storage/shop area and a utility room then rounds out the lower level. Moving outside you will step out onto the paver patio and see beautiful landscaping, as well as a gorgeous custom detached garden studio. This quality structure has plenty of room and power for a studio or a kid play space and has a loft with room for relaxing. See it and love it! Only being 6 years old, quartz countertops, kitchen sink and backsplash have all been updated, along with the basement being finished this year. Come and see what pride of ownership in a beautiful community is all about! (id:51158)
MLS# X8229622 – FOR SALE : 109 Barlow Pl Paris Brant – 3 Beds, 4 Baths Detached House ** Welcome to this beautiful gem of a home tucked in the growing picturesque town of Paris! Step inside this spacious 3 bedroom 3.5 bathroom house and youll really appreciate the open concept size of the living room that flows seamlessly into the eat-in kitchen. Ample natural light pours through the windows as you go upstairs to be met by a useful open-concept loft office space. Heading into the primary bedroom you will really love the space. The stylish ensuite and walk in closet compliment it for a large private area. Two more generously sized bedrooms are opposite, as well as another full bathroom with tub. Heading into the newly renovated basement you will find a spacious rec room, accompanied by a handy den that could be used for visitors or teen wanting their own space as there is also a nice full bathroom next to it. A very large storage/shop area and a utility room then rounds out the lower level. Moving outside you will step out onto the paver patio and see beautiful landscaping, as well as a gorgeous custom detached garden studio. This quality structure has plenty of room and power for a studio or a kid play space and has a loft with room for relaxing. See it and love it! Only being 6 years old, quartz countertops, kitchen sink and backsplash have all been updated, along with the basement being finished this year. Come and see what pride of ownership in a beautiful community is all about! (id:51158) ** 109 Barlow Pl Paris Brant **
⚡⚡⚡ Disclaimer: While we strive to provide accurate information, it is essential that you to verify all details, measurements, and features before making any decisions.⚡⚡⚡
📞📞📞Please Call me with ANY Questions, 416-477-2620📞📞📞
Property Details
| MLS® Number | X8229622 |
| Property Type | Single Family |
| Community Name | Paris |
| Amenities Near By | Park, Schools |
| Features | Sump Pump |
| Parking Space Total | 6 |
About 109 Barlow Place, Brant, Ontario
Building
| Bathroom Total | 4 |
| Bedrooms Above Ground | 3 |
| Bedrooms Total | 3 |
| Appliances | Dishwasher, Dryer, Freezer, Refrigerator, Stove, Washer, Window Coverings |
| Basement Development | Finished |
| Basement Type | Full (finished) |
| Construction Style Attachment | Detached |
| Cooling Type | Central Air Conditioning, Air Exchanger |
| Exterior Finish | Brick, Vinyl Siding |
| Fireplace Present | Yes |
| Foundation Type | Poured Concrete |
| Heating Fuel | Natural Gas |
| Heating Type | Forced Air |
| Stories Total | 2 |
| Type | House |
| Utility Water | Municipal Water |
Parking
| Garage |
Land
| Acreage | No |
| Land Amenities | Park, Schools |
| Sewer | Sanitary Sewer |
| Size Irregular | 35.99 X 104.99 Ft |
| Size Total Text | 35.99 X 104.99 Ft|under 1/2 Acre |
Rooms
| Level | Type | Length | Width | Dimensions |
|---|---|---|---|---|
| Second Level | Bathroom | 3.35 m | 1.49 m | 3.35 m x 1.49 m |
| Second Level | Primary Bedroom | 4.83 m | 4.92 m | 4.83 m x 4.92 m |
| Second Level | Bathroom | 2.91 m | 2.8 m | 2.91 m x 2.8 m |
| Second Level | Bedroom 2 | 3.05 m | 4.15 m | 3.05 m x 4.15 m |
| Second Level | Bedroom 3 | 4.02 m | 3.67 m | 4.02 m x 3.67 m |
| Basement | Bathroom | 2.19 m | 2.1 m | 2.19 m x 2.1 m |
| Basement | Den | 2.1 m | 2.21 m | 2.1 m x 2.21 m |
| Basement | Recreational, Games Room | 4.75 m | 5.5 m | 4.75 m x 5.5 m |
| Main Level | Bathroom | 1.3 m | 1.54 m | 1.3 m x 1.54 m |
| Main Level | Kitchen | 5.88 m | 3.38 m | 5.88 m x 3.38 m |
| Main Level | Living Room | 4.91 m | 4.3 m | 4.91 m x 4.3 m |
| Main Level | Laundry Room | 2.01 m | 1.65 m | 2.01 m x 1.65 m |
https://www.realtor.ca/real-estate/26745325/109-barlow-place-brant-paris
Interested?
Contact us for more information

