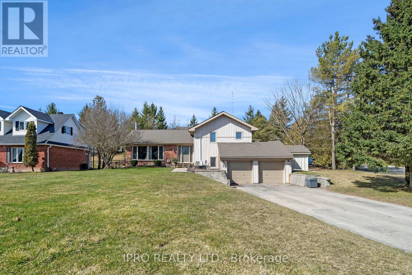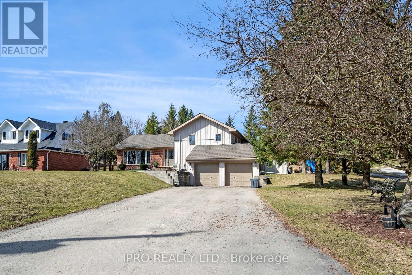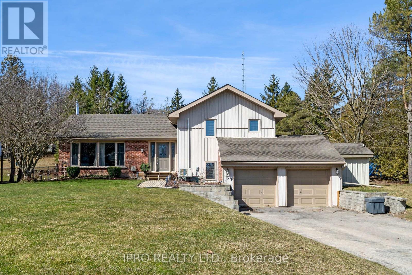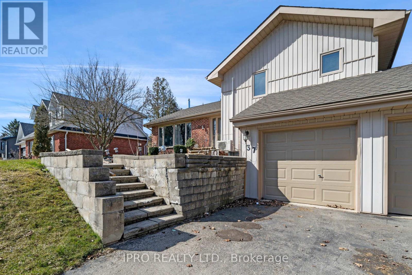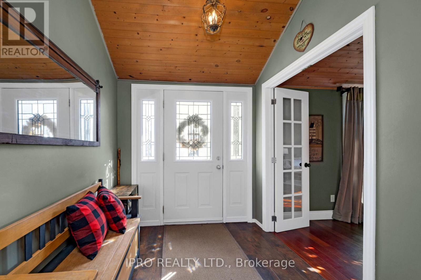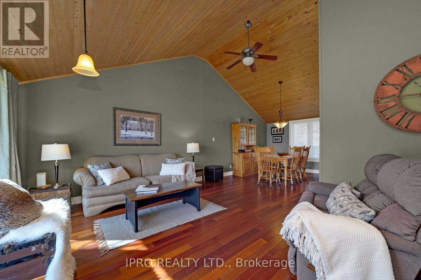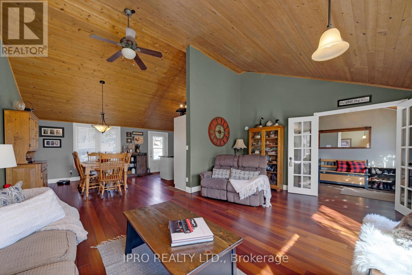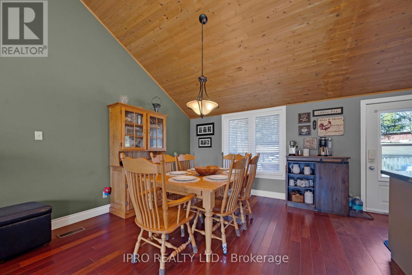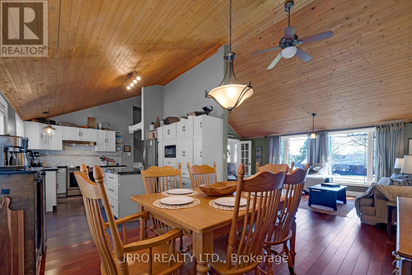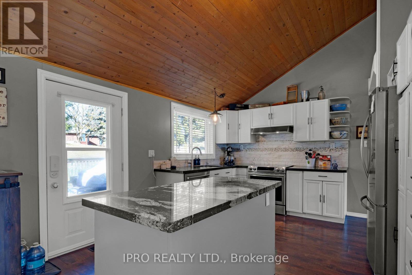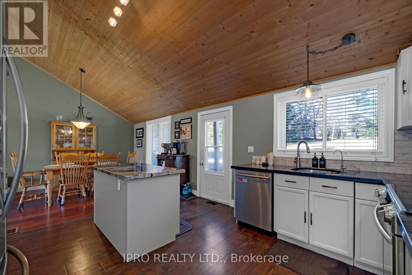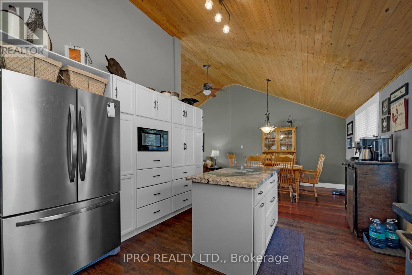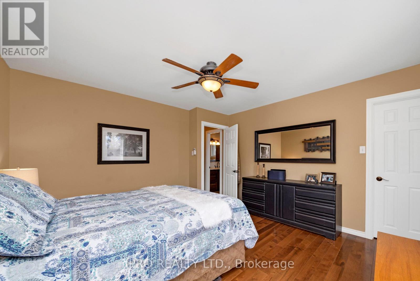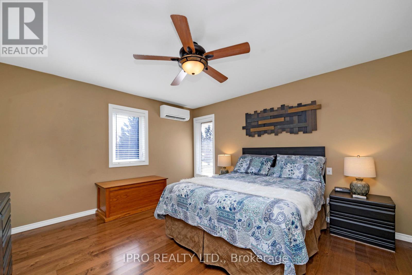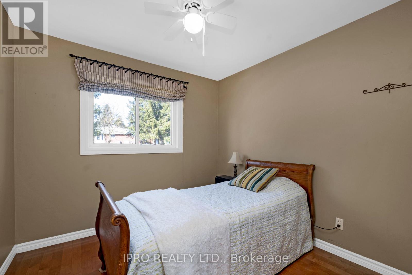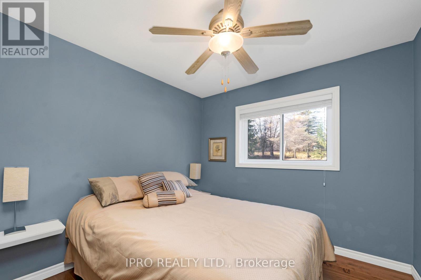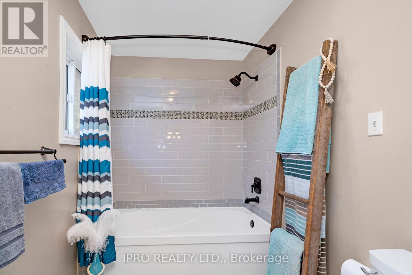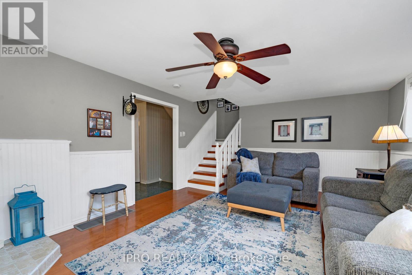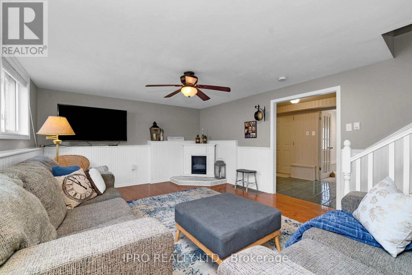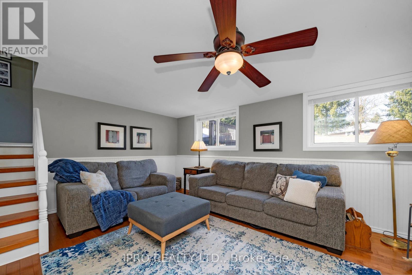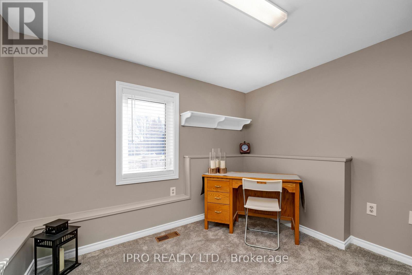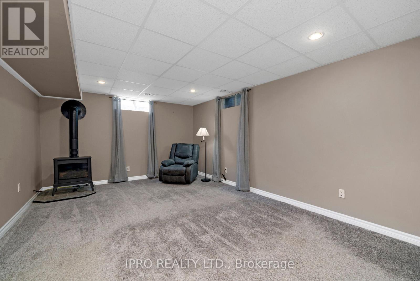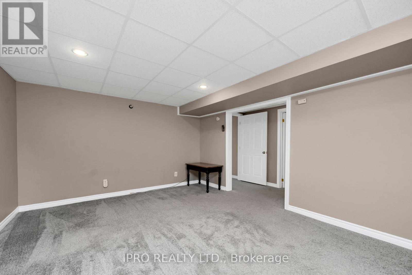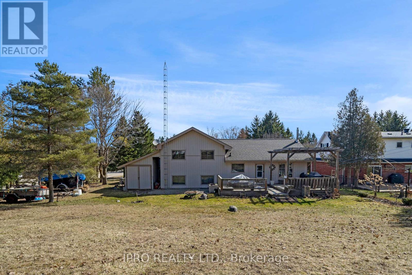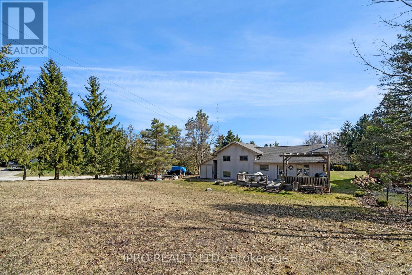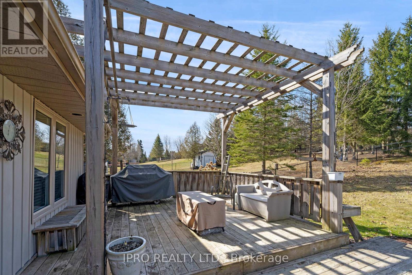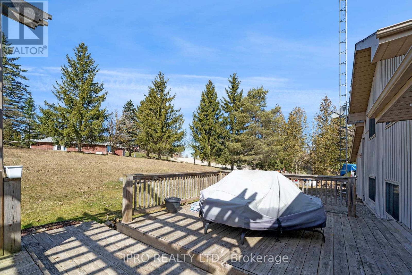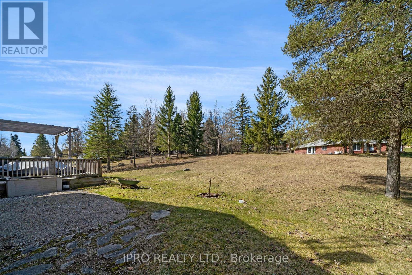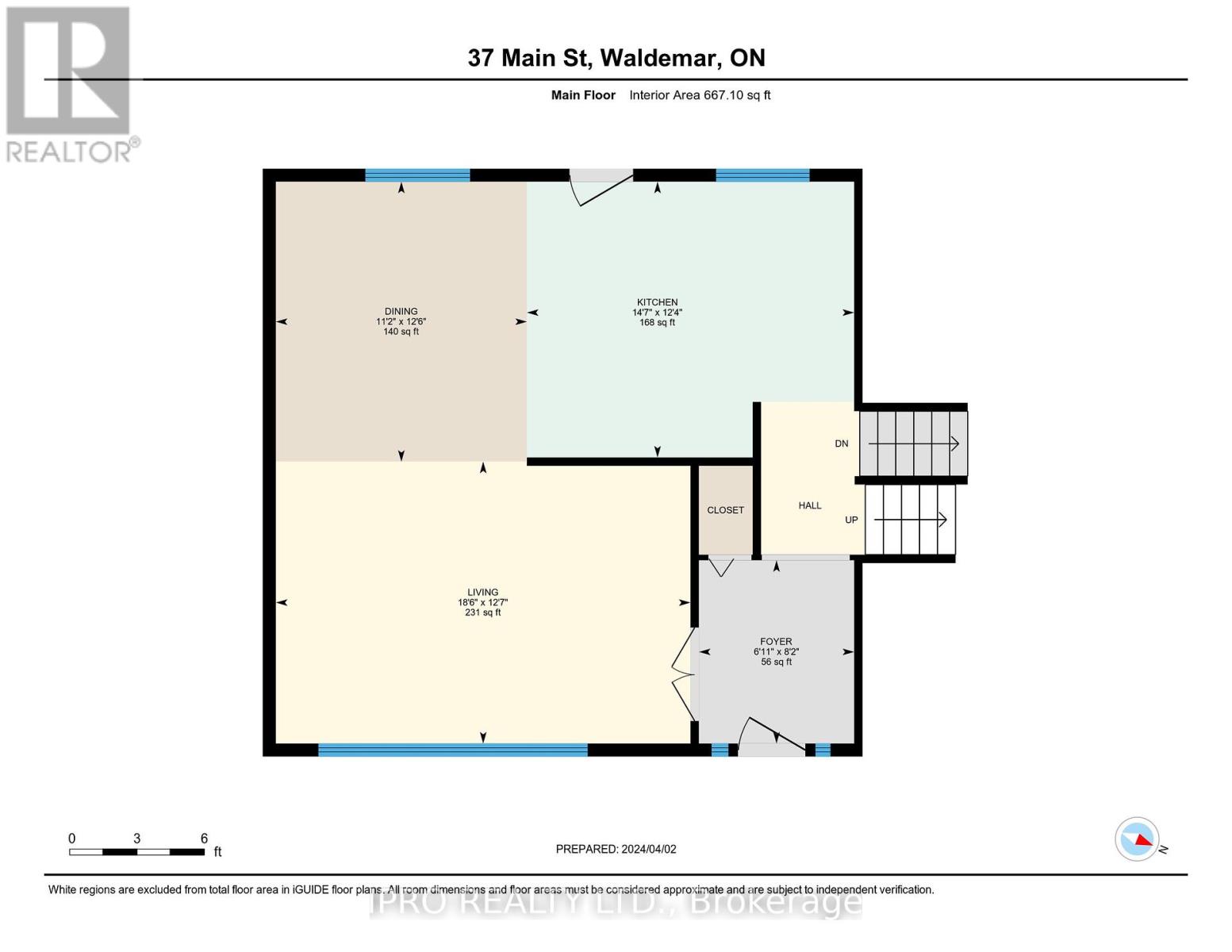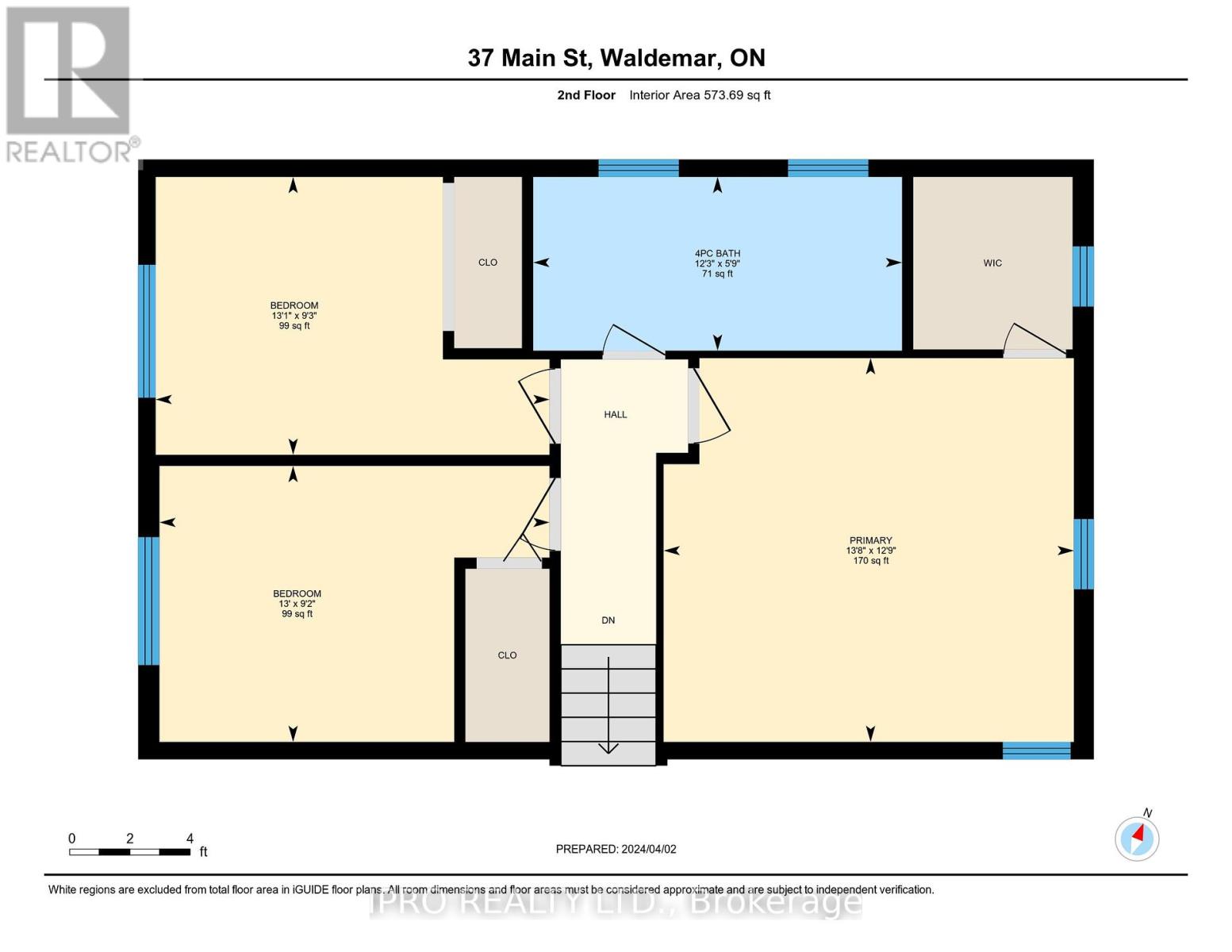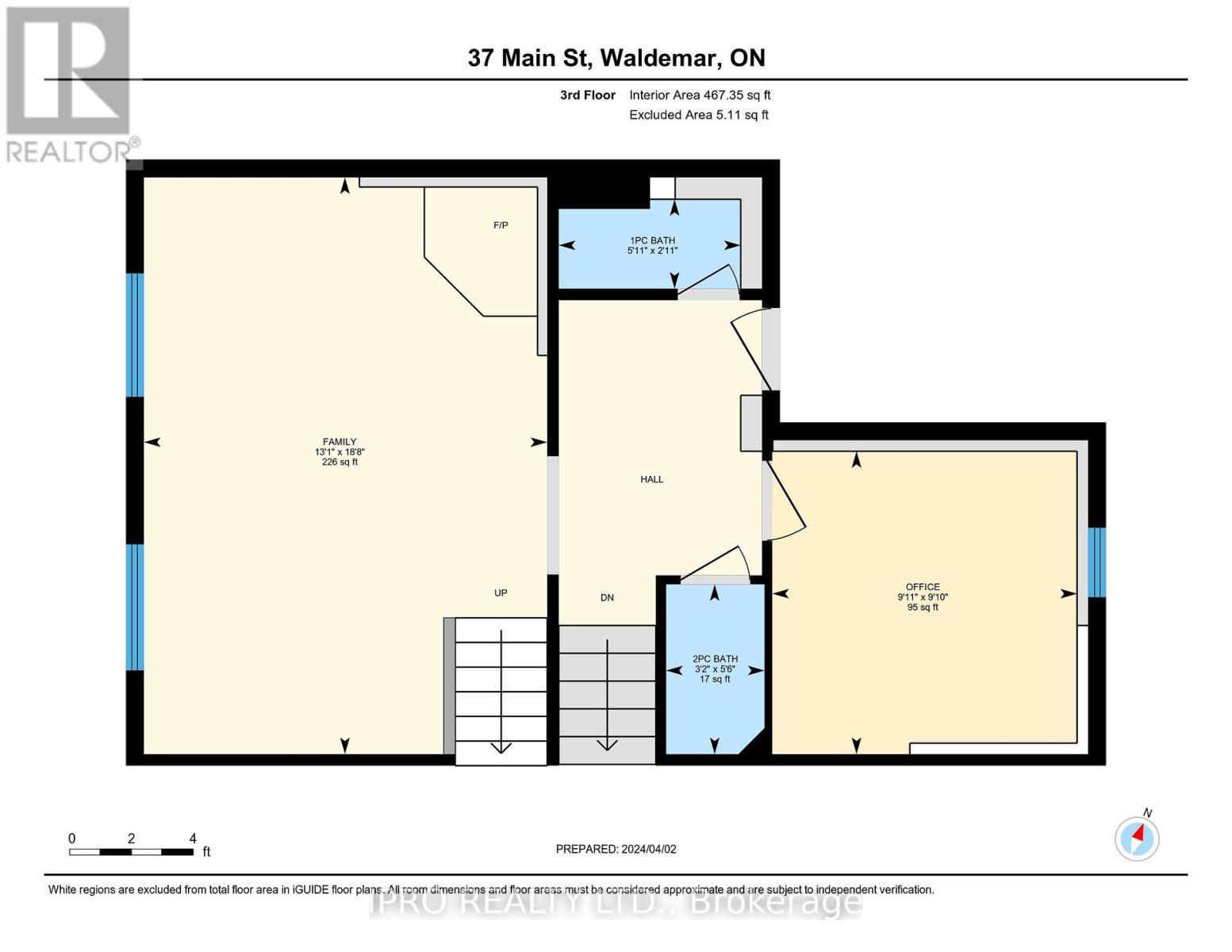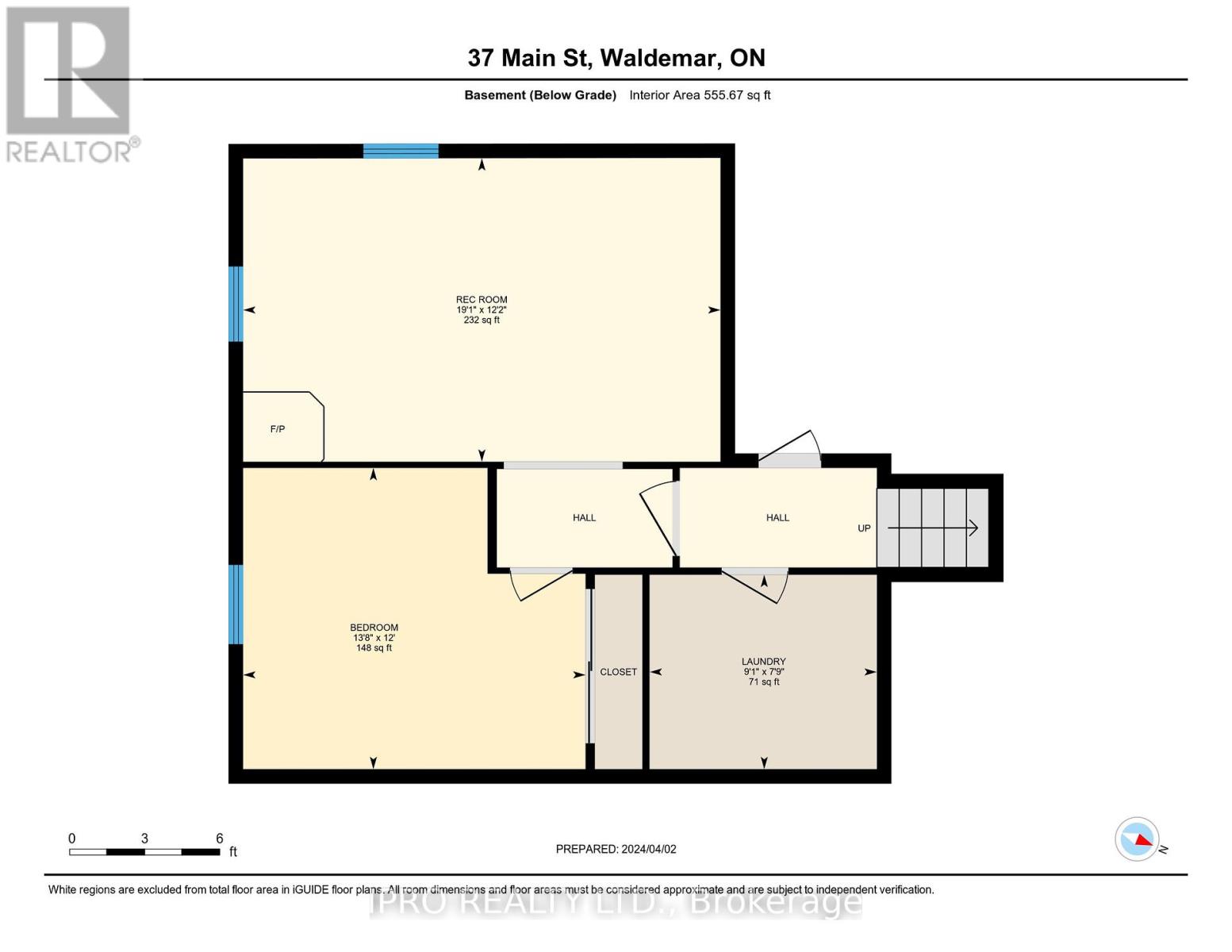37 Main Street Amaranth, Ontario - MLS#: X8189098
$949,900
**OPEN HOUSE-SUN MAY 26th 1:00-3:00pm** Welcome to 37 Main St in the wonderful hamlet of Waldemar located 10 minutes west of Orangeville. Lovingly maintained by its current owners for the past 20 years, this home is ready for a new family to make memories in it. Located on a large lot with parking for 8 cars in the driveway and 2 in the garage. This 4 level sidesplit has plenty of room for the large, growing or extended family with 5 Bedrooms (3 on the upper level, 1 on the first lower level and 1 on the second lower level). Spacious main bath has heated flooring, soaker tub and large vanity with linen tower. Open Concept Living, Dining and Renovated Kitchen are perfect for family gatherings with walk out the decking and spacious back yard. Warm and inviting family room is a great spot to grab the popcorn and watch a movie in. This level also features entrance to the garage, 4th bedroom currently being used as an office and separate shower and 2 piece powder room. Lower Recreation Room with gas fireplace would make an awesome games room or second living area. Garage/Workshop is fully insulated and heated with separate panel. Home is heated by Forced Air Gas, Split Unit and Gas Fireplace in Basement. Don't wait to view this one...you won't be disappointed! (id:51158)
MLS# X8189098 – FOR SALE : 37 Main St Rural Amaranth Amaranth – 5 Beds, 3 Baths Detached House ** **OPEN HOUSE-SUN APRIL 28th 1:00-3:00pm** Welcome to 37 Main St in the wonderful hamlet of Waldemar located 10 minutes west of Orangeville. Lovingly maintained by its current owners for the past 20 years, this home is ready for a new family to make memories in it. Located on a large lot with parking for 8 cars in the driveway and 2 in the garage. This 4 level sidesplit has plenty of room for the large, growing or extended family with 5 Bedrooms (3 on the upper level, 1 on the first lower level and 1 on the second lower level). Spacious main bath has heated flooring, soaker tub and large vanity with linen tower. Open Concept Living, Dining and Renovated Kitchen are perfect for family gatherings with walk out the decking and spacious back yard. Warm and inviting family room is a great spot to grab the popcorn and watch a movie in. This level also features entrance to the garage, 4th bedroom currently being used as an office and separate shower and 2 piece powder room. Lower Recreation Room with gas fireplace would make an awesome games room or second living area. Garage/Workshop is fully insulated and heated with separate panel. Home is heated by Forced Air Gas, Split Unit and Gas Fireplace in Basement. Don’t wait to view this one…you won’t be disappointed! (id:51158) ** 37 Main St Rural Amaranth Amaranth **
⚡⚡⚡ Disclaimer: While we strive to provide accurate information, it is essential that you to verify all details, measurements, and features before making any decisions.⚡⚡⚡
📞📞📞Please Call me with ANY Questions, 416-477-2620📞📞📞
Open House
This property has open houses!
1:00 pm
Ends at:3:00 pm
Property Details
| MLS® Number | X8189098 |
| Property Type | Single Family |
| Community Name | Rural Amaranth |
| Parking Space Total | 10 |
| Structure | Deck |
About 37 Main Street, Amaranth, Ontario
Building
| Bathroom Total | 3 |
| Bedrooms Above Ground | 4 |
| Bedrooms Below Ground | 1 |
| Bedrooms Total | 5 |
| Appliances | Water Softener, Water Purifier, Dishwasher, Dryer, Refrigerator, Stove, Washer |
| Basement Development | Finished |
| Basement Type | N/a (finished) |
| Construction Style Attachment | Detached |
| Construction Style Split Level | Sidesplit |
| Exterior Finish | Brick, Vinyl Siding |
| Fireplace Present | Yes |
| Fireplace Total | 1 |
| Foundation Type | Poured Concrete |
| Heating Fuel | Natural Gas |
| Heating Type | Forced Air |
| Type | House |
Parking
| Garage |
Land
| Acreage | No |
| Sewer | Septic System |
| Size Irregular | 93.8 X 193.09 Ft ; Irregular |
| Size Total Text | 93.8 X 193.09 Ft ; Irregular|under 1/2 Acre |
Rooms
| Level | Type | Length | Width | Dimensions |
|---|---|---|---|---|
| Lower Level | Bedroom 5 | 4.18 m | 3.39 m | 4.18 m x 3.39 m |
| Lower Level | Recreational, Games Room | 4.18 m | 3.39 m | 4.18 m x 3.39 m |
| Main Level | Living Room | 5.67 m | 3.75 m | 5.67 m x 3.75 m |
| Main Level | Dining Room | 4.02 m | 3.41 m | 4.02 m x 3.41 m |
| Main Level | Kitchen | 4.42 m | 3.75 m | 4.42 m x 3.75 m |
| Upper Level | Primary Bedroom | 4.18 m | 3.9 m | 4.18 m x 3.9 m |
| Upper Level | Bedroom 2 | 2.77 m | 2.8 m | 2.77 m x 2.8 m |
| Upper Level | Bedroom 3 | 2.9 m | 2.8 m | 2.9 m x 2.8 m |
| In Between | Family Room | 5.76 m | 3.96 m | 5.76 m x 3.96 m |
| In Between | Bedroom 4 | 3.08 m | 3.08 m | 3.08 m x 3.08 m |
https://www.realtor.ca/real-estate/26690850/37-main-street-amaranth-rural-amaranth
Interested?
Contact us for more information

