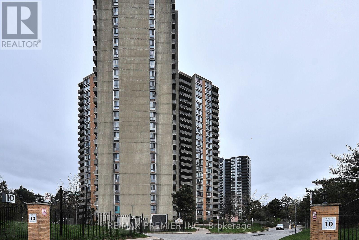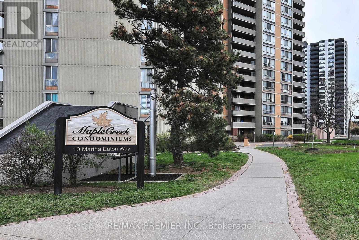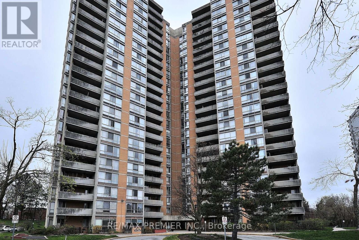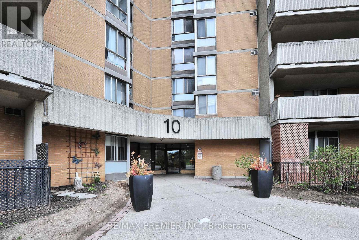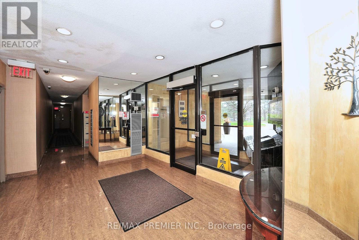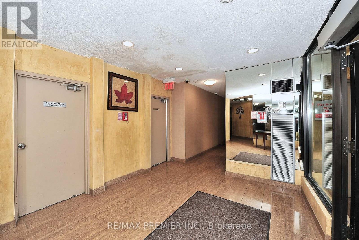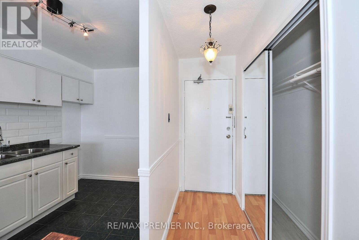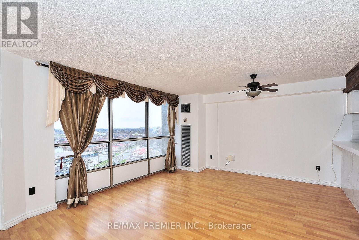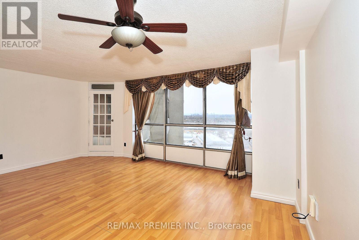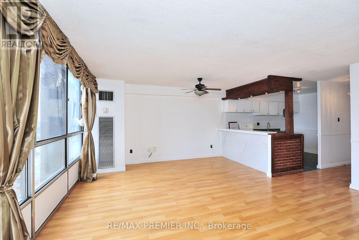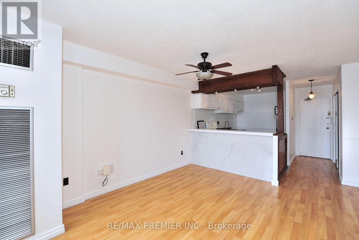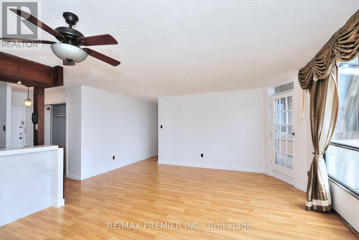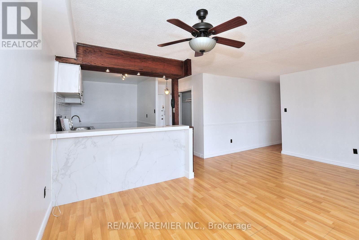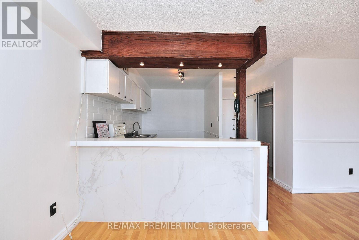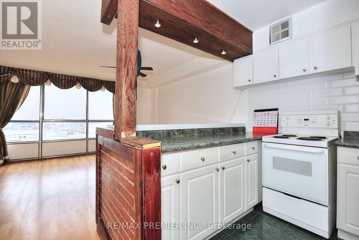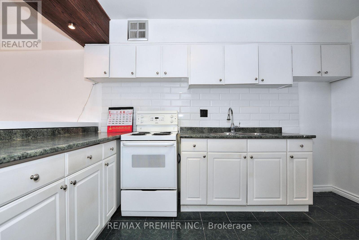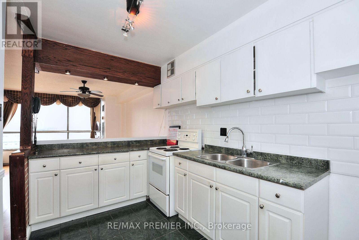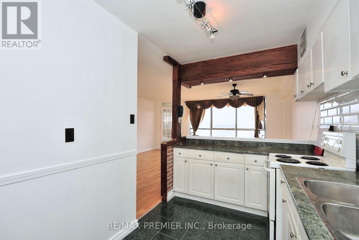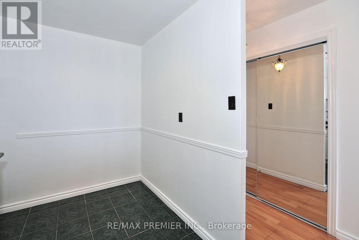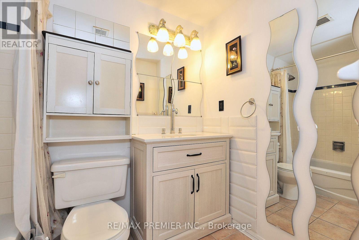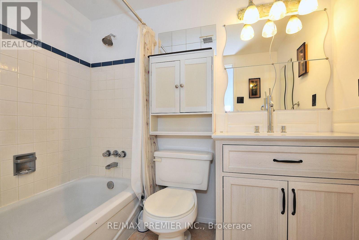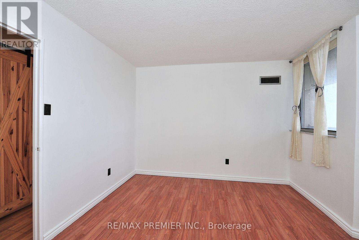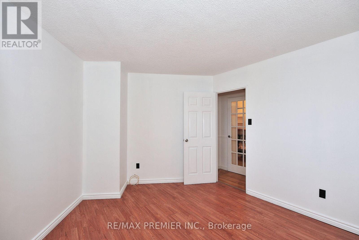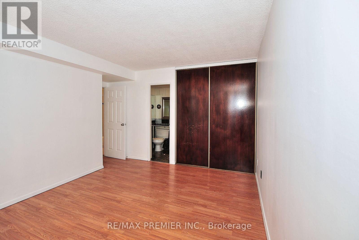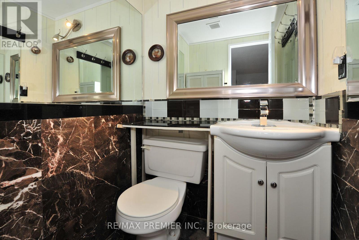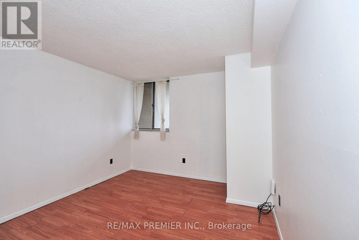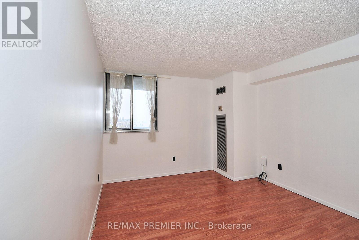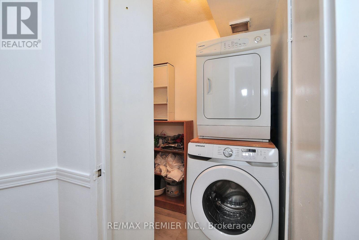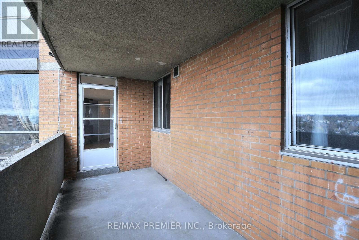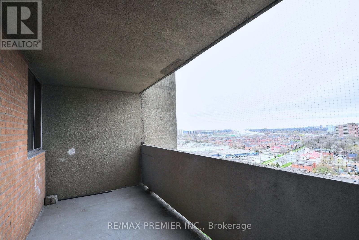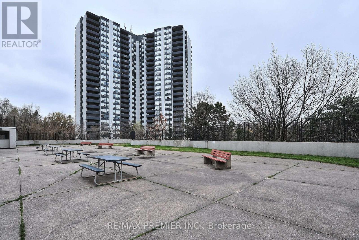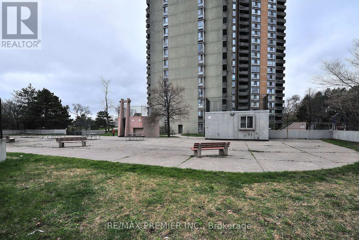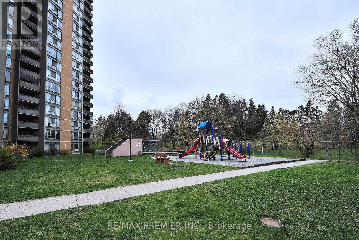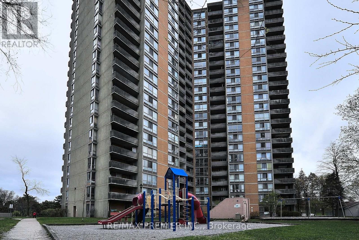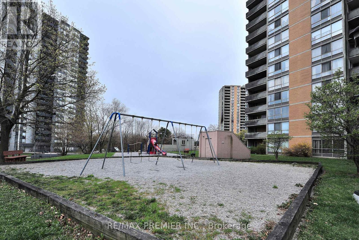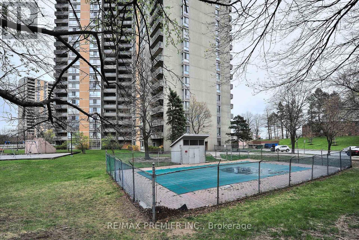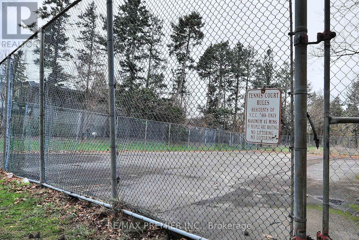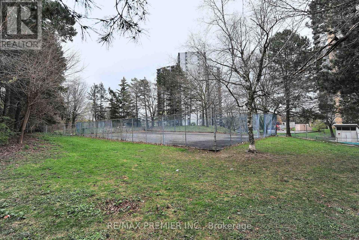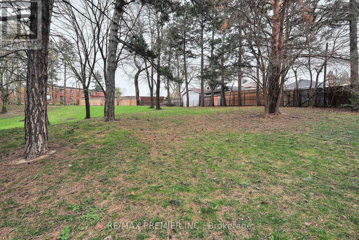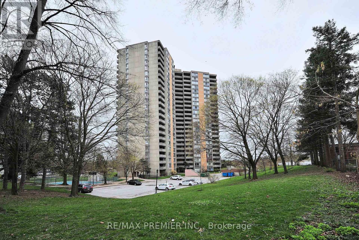1901 - 10 Martha Eaton Way Toronto, Ontario - MLS#: W8264404
$499,000Maintenance,
$745 Monthly
Maintenance,
$745 MonthlyLocation! Location! Location! close to major highway 400 & 401, schools, TTC, plazas and all other amenities, open concept 2 bedroom condo with 1 parking plus 2 tandem parking for a total of 3 parking spaces, living room walk out to balcony with great view. Great opportunity for 1st time buyer and/or investors, freshly painted, ready for move in, please click on virtual tour, a must see condo **** EXTRAS **** Stove, Washer, Dryer, All Existing Electrical Light Fixtures and All Existing Window Coverings, All as is condition (id:51158)
MLS# W8264404 – FOR SALE : #1901 -10 Martha Eaton Way Brookhaven-amesbury Toronto – 2 Beds, 2 Baths Apartment ** Location! Location! Location! close to major highway 400 & 401, schools, TTC, plazas and all other amenities, open concept 2 bedroom condo with 1 parking plus 2 tandem parking for a total of 3 parking spaces, living room walk out to balcony with great view. Great opportunity for 1st time buyer and/or investors, freshly painted, ready for move in, please click on virtual tour, a must see condo **** EXTRAS **** Stove, Washer, Dryer, All Existing Electrical Light Fixtures and All Existing Window Coverings, All as is condition (id:51158) ** #1901 -10 Martha Eaton Way Brookhaven-amesbury Toronto **
⚡⚡⚡ Disclaimer: While we strive to provide accurate information, it is essential that you to verify all details, measurements, and features before making any decisions.⚡⚡⚡
📞📞📞Please Call me with ANY Questions, 416-477-2620📞📞📞
Property Details
| MLS® Number | W8264404 |
| Property Type | Single Family |
| Community Name | Brookhaven-Amesbury |
| Community Features | Pet Restrictions |
| Features | Balcony, In Suite Laundry |
| Parking Space Total | 2 |
About 1901 - 10 Martha Eaton Way, Toronto, Ontario
Building
| Bathroom Total | 2 |
| Bedrooms Above Ground | 2 |
| Bedrooms Total | 2 |
| Cooling Type | Central Air Conditioning |
| Exterior Finish | Brick |
| Heating Fuel | Natural Gas |
| Heating Type | Forced Air |
| Type | Apartment |
Parking
| Underground |
Land
| Acreage | No |
Rooms
| Level | Type | Length | Width | Dimensions |
|---|---|---|---|---|
| Main Level | Living Room | 5.24 m | 3.41 m | 5.24 m x 3.41 m |
| Main Level | Dining Room | 5.24 m | 3.41 m | 5.24 m x 3.41 m |
| Main Level | Kitchen | 4.27 m | 4.27 m | 4.27 m x 4.27 m |
| Main Level | Primary Bedroom | 5.79 m | 5.18 m | 5.79 m x 5.18 m |
| Main Level | Bedroom 2 | 4.33 m | 3.41 m | 4.33 m x 3.41 m |
| Ground Level | Laundry Room | Measurements not available |
https://www.realtor.ca/real-estate/26792394/1901-10-martha-eaton-way-toronto-brookhaven-amesbury
Interested?
Contact us for more information

