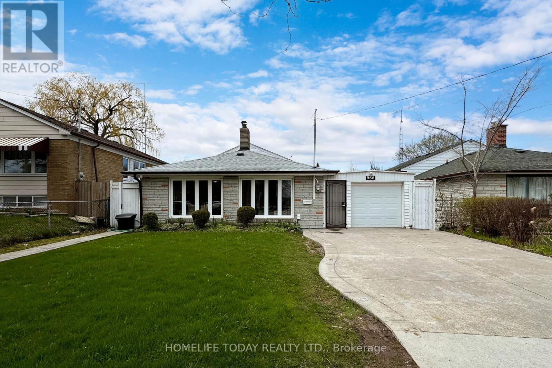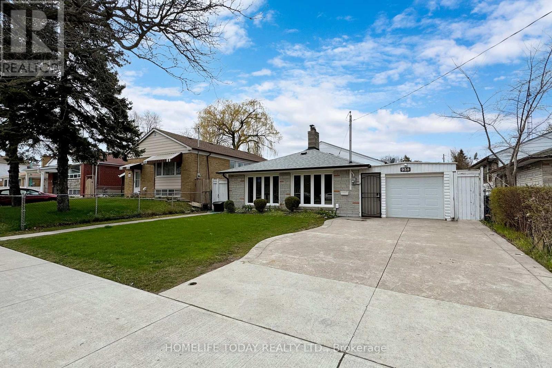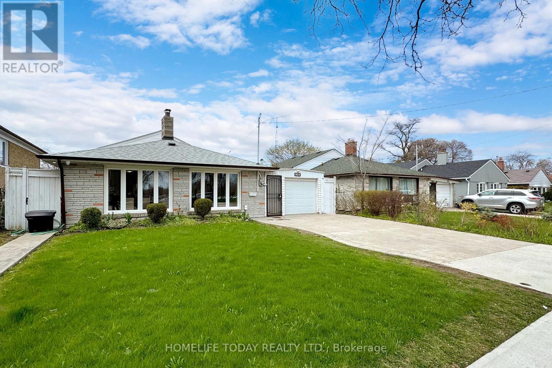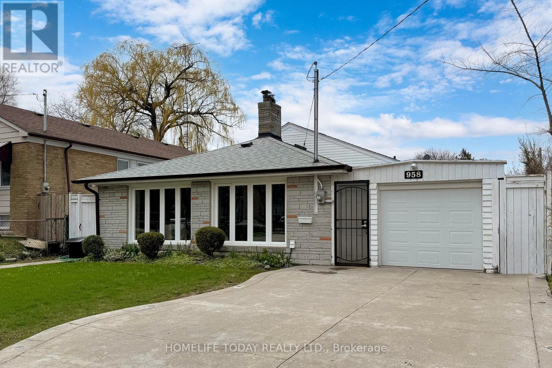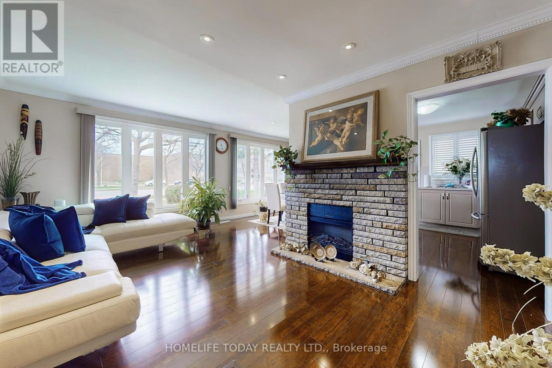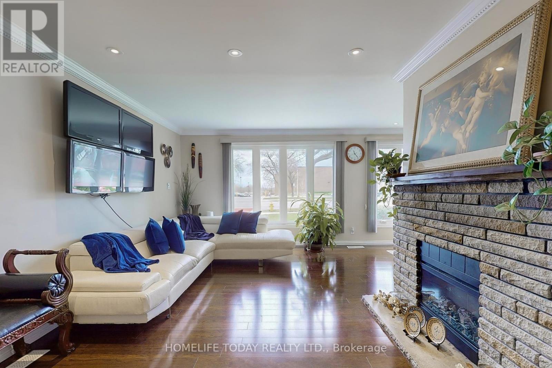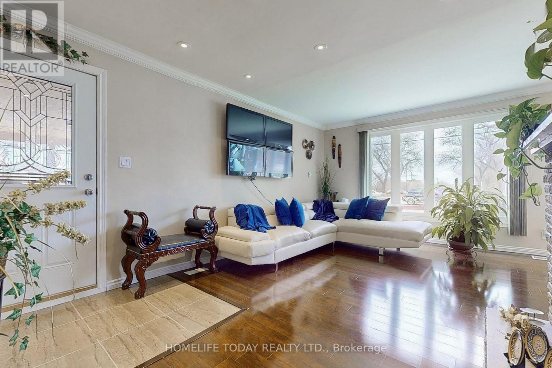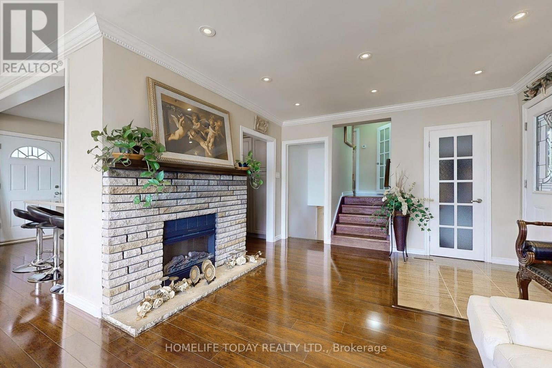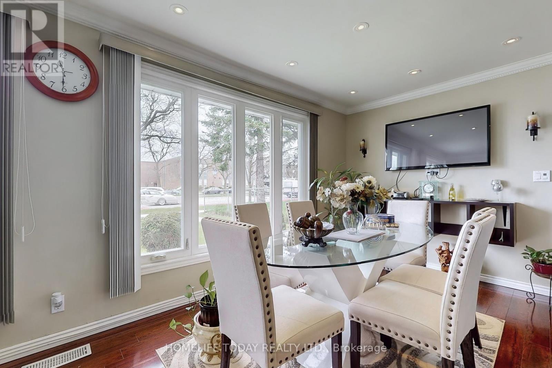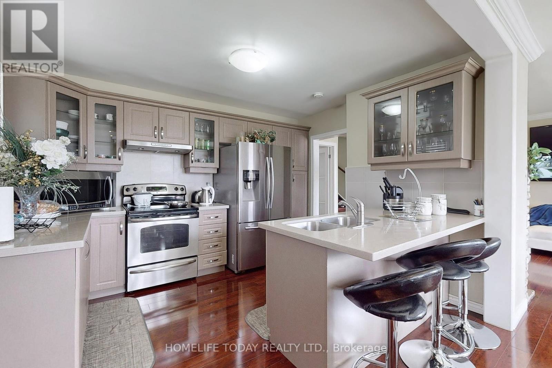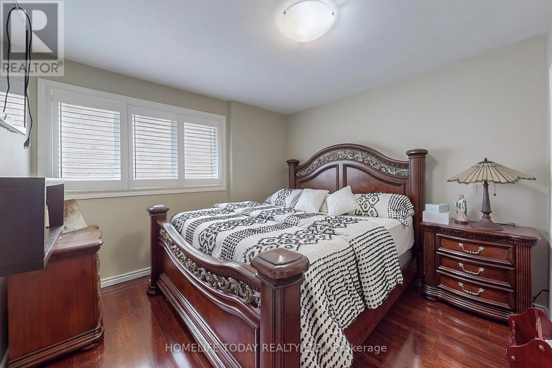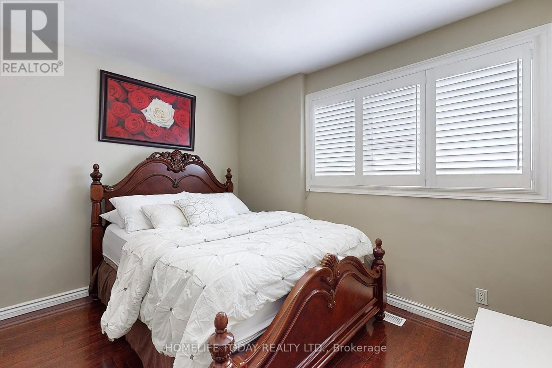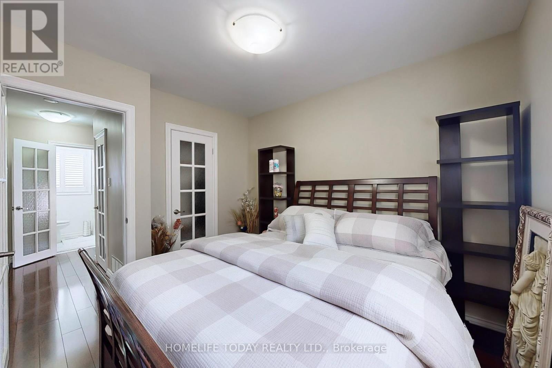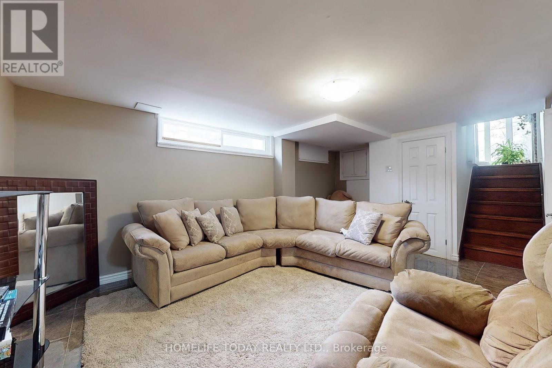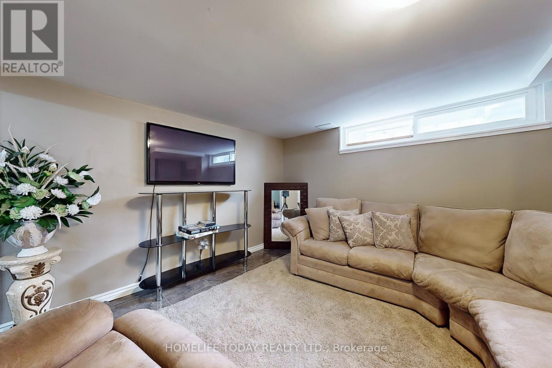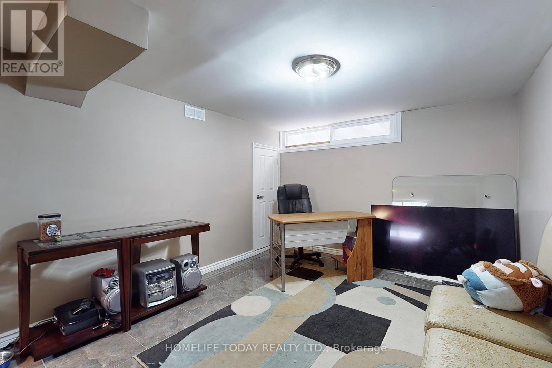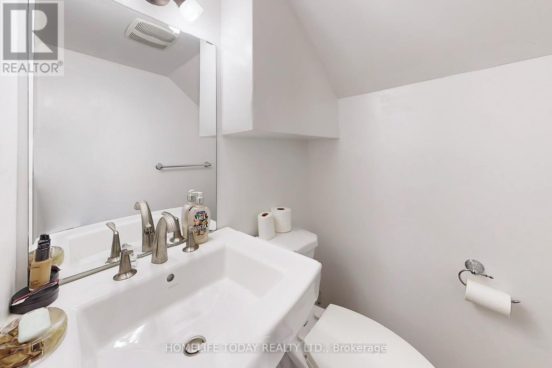958 Midland Avenue Toronto, Ontario - MLS#: E8269512
$1,150,000
Excellent Location, Minutes To Subway, Steps To Schools, Stores, Bus Stop On The Corner, Large private Backyard, Pot Lights Inside And Out. Newer Roof, A/C, And Furnace changed 2023. Fenced Yard, 5-Minute Walking Distance To Eglinton Crosstown, Grocery Stores, TTC Transit, Restaurants & More! (id:51158)
MLS# E8269512 – FOR SALE : 958 Midland Ave Kennedy Park Toronto – 3 Beds, 1 Baths Detached House ** Excellent Location, Minutes To Subway, Steps To Schools, Stores, Bus Stop On The Corner, Large private Backyard, Pot Lights Inside And Out. Newer Roof, A/C, And Furnace changed 2023. Fenced Yard, 5-Minute Walking Distance To Eglinton Crosstown, Grocery Stores, TTC Transit, Restaurants & More! (id:51158) ** 958 Midland Ave Kennedy Park Toronto **
⚡⚡⚡ Disclaimer: While we strive to provide accurate information, it is essential that you to verify all details, measurements, and features before making any decisions.⚡⚡⚡
📞📞📞Please Call me with ANY Questions, 416-477-2620📞📞📞
Property Details
| MLS® Number | E8269512 |
| Property Type | Single Family |
| Community Name | Kennedy Park |
| Amenities Near By | Schools |
| Equipment Type | Water Heater |
| Parking Space Total | 5 |
| Rental Equipment Type | Water Heater |
About 958 Midland Avenue, Toronto, Ontario
Building
| Bathroom Total | 2 |
| Bedrooms Above Ground | 3 |
| Bedrooms Total | 3 |
| Appliances | Dryer, Garage Door Opener, Refrigerator, Stove, Washer |
| Basement Development | Finished |
| Basement Type | N/a (finished) |
| Construction Style Attachment | Detached |
| Construction Style Split Level | Backsplit |
| Cooling Type | Central Air Conditioning, Ventilation System |
| Exterior Finish | Brick |
| Fireplace Present | Yes |
| Foundation Type | Block |
| Heating Fuel | Natural Gas |
| Heating Type | Heat Pump |
| Type | House |
| Utility Water | Municipal Water |
Parking
| Attached Garage |
Land
| Acreage | No |
| Land Amenities | Schools |
| Sewer | Sanitary Sewer |
| Size Irregular | 47 X 120 Ft |
| Size Total Text | 47 X 120 Ft|under 1/2 Acre |
Rooms
| Level | Type | Length | Width | Dimensions |
|---|---|---|---|---|
| Lower Level | Den | 3.81 m | 3.35 m | 3.81 m x 3.35 m |
| Lower Level | Recreational, Games Room | 4.72 m | 3.35 m | 4.72 m x 3.35 m |
| Lower Level | Laundry Room | 4 m | 2.85 m | 4 m x 2.85 m |
| Main Level | Living Room | 4.8 m | 3.9 m | 4.8 m x 3.9 m |
| Main Level | Dining Room | 4.3 m | 3 m | 4.3 m x 3 m |
| Main Level | Kitchen | 4.2 m | 3.7 m | 4.2 m x 3.7 m |
| Upper Level | Primary Bedroom | 4.3 m | 3.7 m | 4.3 m x 3.7 m |
| Upper Level | Bedroom 2 | 3.9 m | 3.8 m | 3.9 m x 3.8 m |
| Upper Level | Bedroom 3 | 3.2 m | 2.7 m | 3.2 m x 2.7 m |
https://www.realtor.ca/real-estate/26799776/958-midland-avenue-toronto-kennedy-park
Interested?
Contact us for more information

