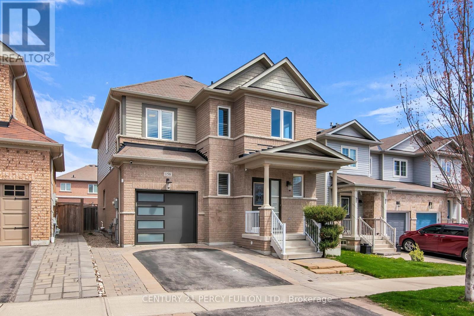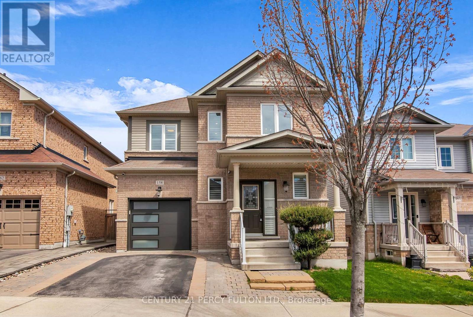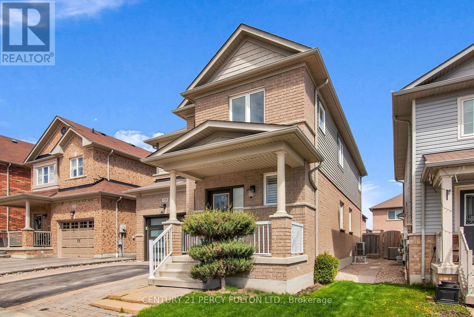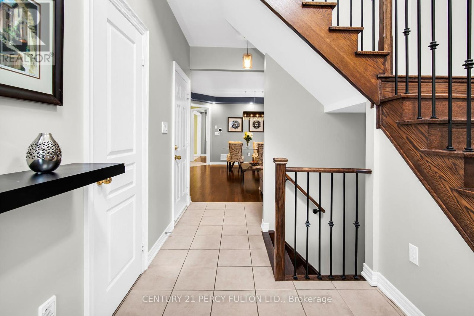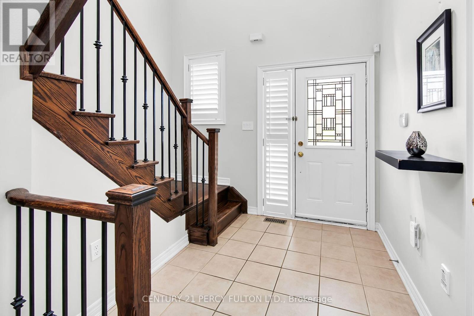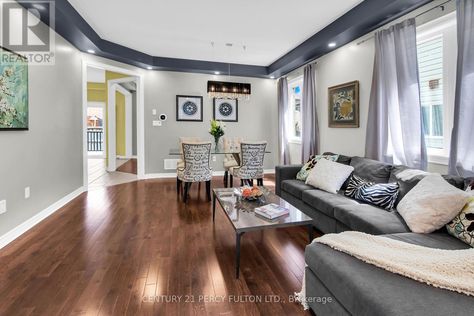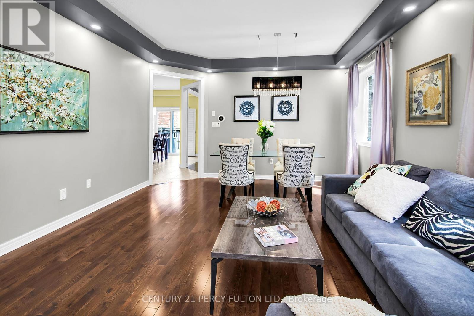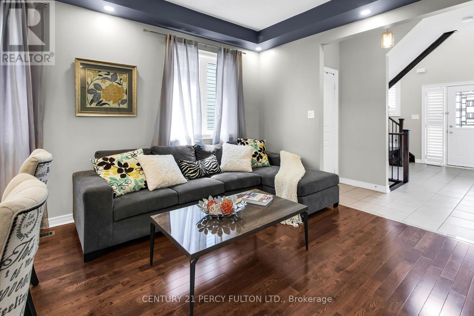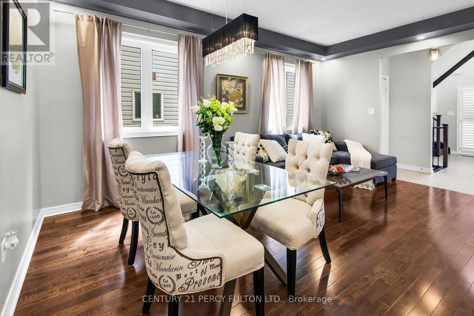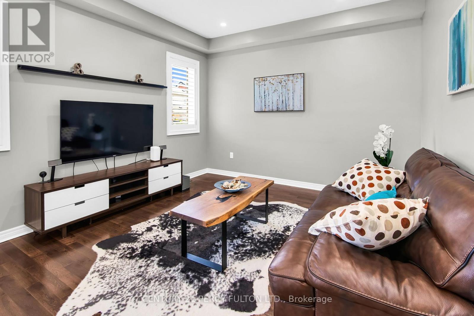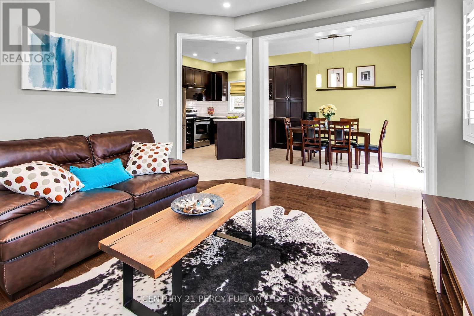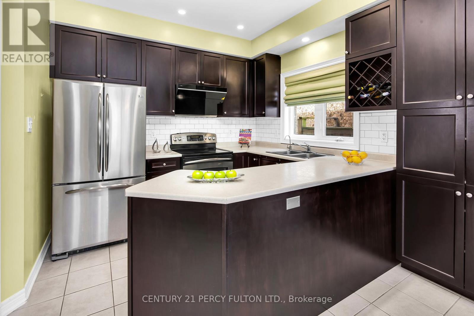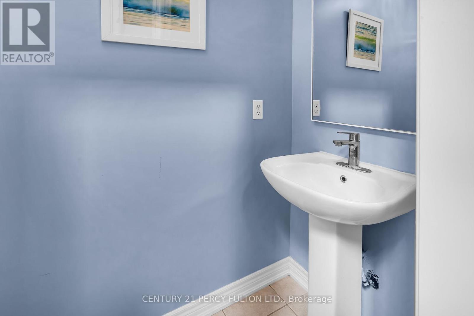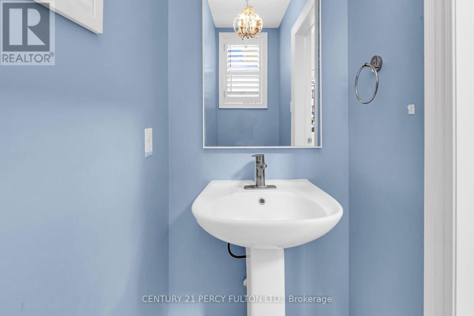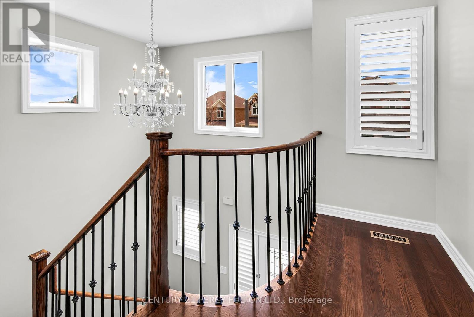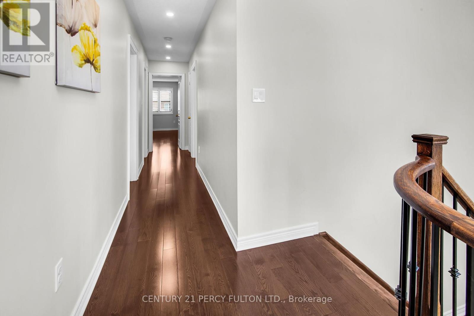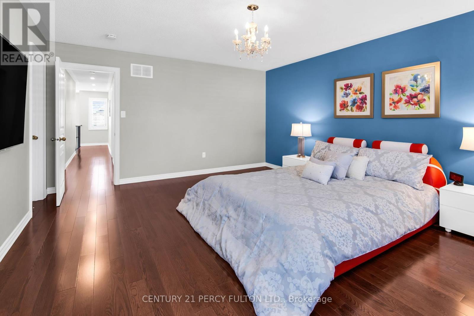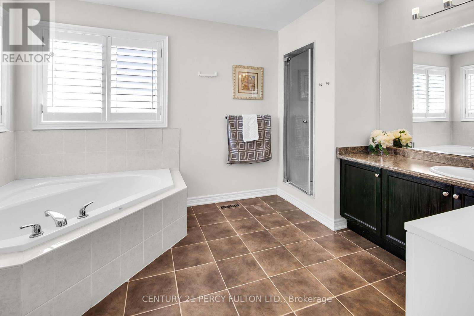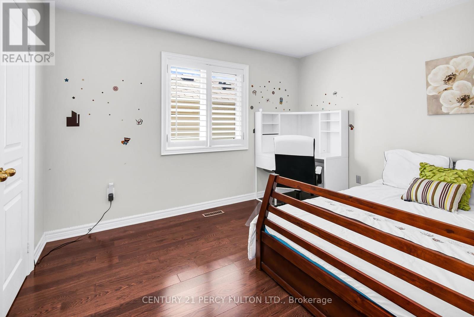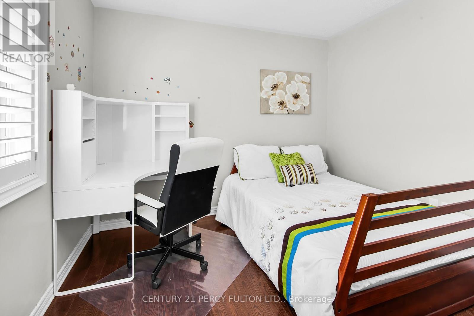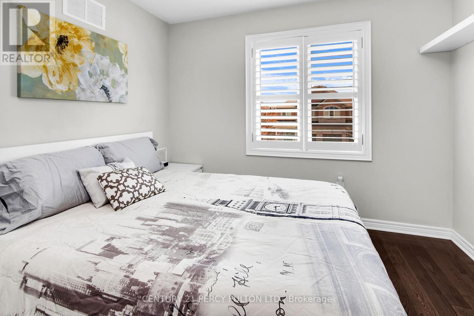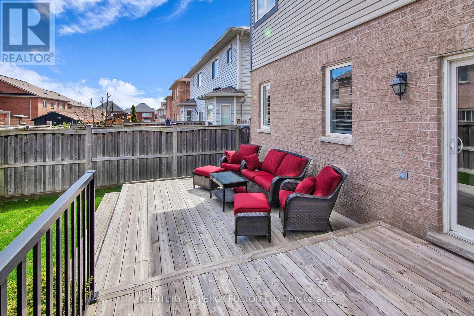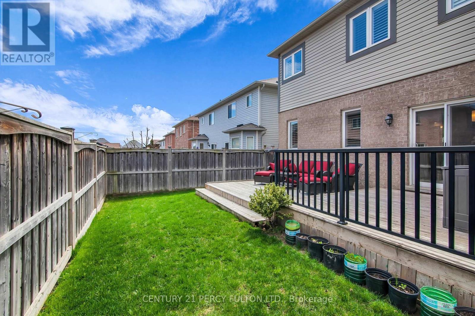158 Jonas Mill Way Whitchurch-Stouffville, Ontario - MLS#: N8270000
$1,248,000
Gorgeous 2041 Sq Ft Home Featuring A Beautiful Kitchen W/Upgraded Cabinets, Wine Rack, Pantry & Backsplash. 9Ft Ceilings On Main Level W/Dark Oak Floors Throughout Main and 2nd Floor. Soaring 18Ft Ceiling In Entry Way W/Wrought Iron Pickets & Hardwood Stairs Lead To Huge Master W/4Pc Ensuite & Walk-In Closet. Park Up To 3 Cars. 2 Tier Deck Out Back. Many Upgrades. Pot Lights. Family Friendly Neighborhood. Must See. (id:51158)
MLS# N8270000 – FOR SALE : 158 Jonas Mill Way Stouffville Whitchurch-stouffville – 3 Beds, 3 Baths Detached House ** Gorgeous 2041 Sq Ft Home Featuring A Beautiful Kitchen W/Upgraded Cabinets, Wine Rack, Pantry & Backsplash. 9Ft Ceilings On Main Level W/Dark Oak Floors Throughout Main and 2nd Floor. Soaring 18Ft Ceiling In Entry Way W/Wrought Iron Pickets & Hardwood Stairs Lead To Huge Master W/4Pc Ensuite & Walk-In Closet. Park Up To 3 Cars. 2 Tier Deck Out Back. Many Upgrades. Pot Lights. Family Friendly Neighborhood. Must See. (id:51158) ** 158 Jonas Mill Way Stouffville Whitchurch-stouffville **
⚡⚡⚡ Disclaimer: While we strive to provide accurate information, it is essential that you to verify all details, measurements, and features before making any decisions.⚡⚡⚡
📞📞📞Please Call me with ANY Questions, 416-477-2620📞📞📞
Property Details
| MLS® Number | N8270000 |
| Property Type | Single Family |
| Community Name | Stouffville |
| Parking Space Total | 3 |
About 158 Jonas Mill Way, Whitchurch-Stouffville, Ontario
Building
| Bathroom Total | 3 |
| Bedrooms Above Ground | 3 |
| Bedrooms Total | 3 |
| Appliances | Garage Door Opener Remote(s), Dishwasher, Dryer, Refrigerator, Stove, Washer |
| Basement Type | Full |
| Construction Style Attachment | Detached |
| Cooling Type | Central Air Conditioning |
| Exterior Finish | Brick |
| Foundation Type | Unknown |
| Heating Fuel | Natural Gas |
| Heating Type | Forced Air |
| Stories Total | 2 |
| Type | House |
| Utility Water | Municipal Water |
Parking
| Attached Garage |
Land
| Acreage | No |
| Sewer | Sanitary Sewer |
| Size Irregular | 34.12 X 85.3 Ft |
| Size Total Text | 34.12 X 85.3 Ft |
Rooms
| Level | Type | Length | Width | Dimensions |
|---|---|---|---|---|
| Second Level | Primary Bedroom | 5.42 m | 4.24 m | 5.42 m x 4.24 m |
| Second Level | Bedroom 2 | 3.36 m | 4.24 m | 3.36 m x 4.24 m |
| Second Level | Bedroom 3 | 3.65 m | 3.05 m | 3.65 m x 3.05 m |
| Main Level | Living Room | 5.3 m | 4.23 m | 5.3 m x 4.23 m |
| Main Level | Dining Room | 5.3 m | 4.23 m | 5.3 m x 4.23 m |
| Main Level | Kitchen | 3.05 m | 2.8 m | 3.05 m x 2.8 m |
| Main Level | Eating Area | 3.36 m | 3.05 m | 3.36 m x 3.05 m |
| Main Level | Family Room | 4.24 m | 3.66 m | 4.24 m x 3.66 m |
https://www.realtor.ca/real-estate/26800863/158-jonas-mill-way-whitchurch-stouffville-stouffville
Interested?
Contact us for more information

