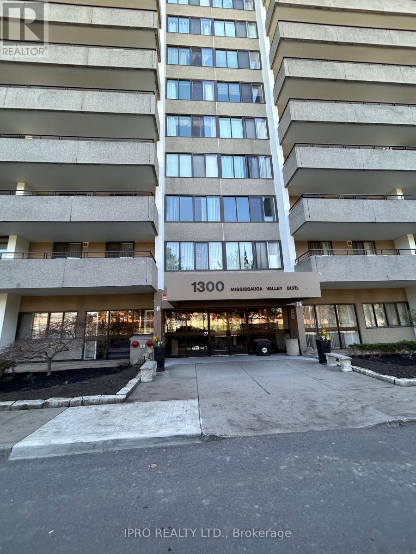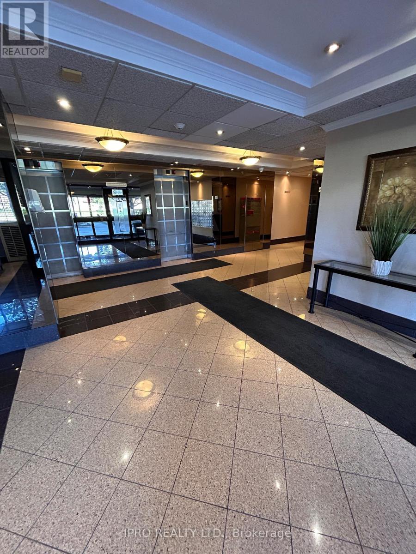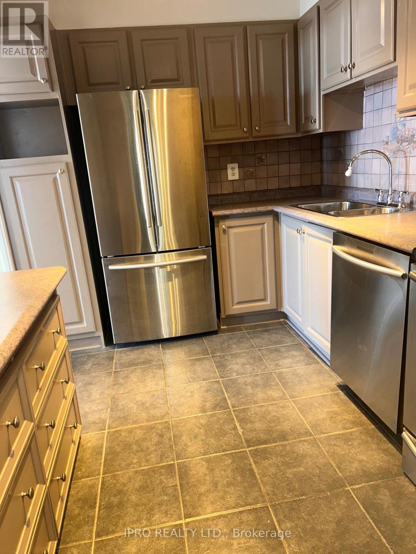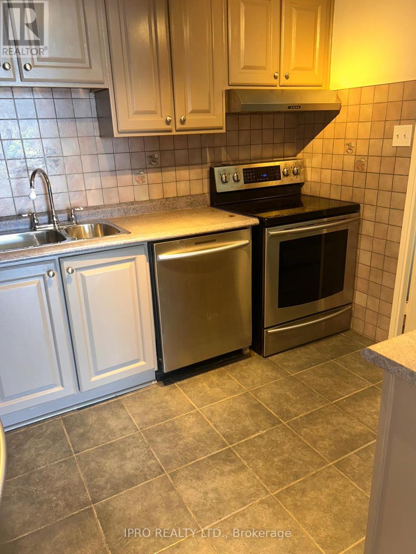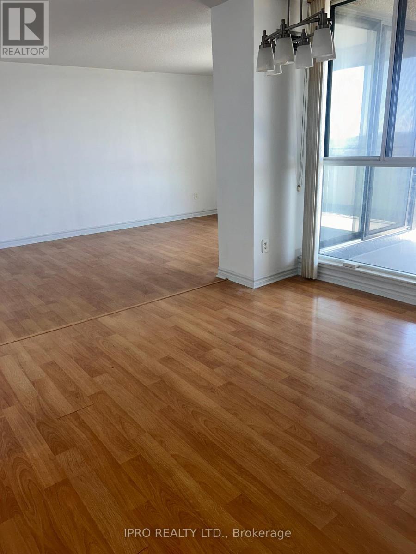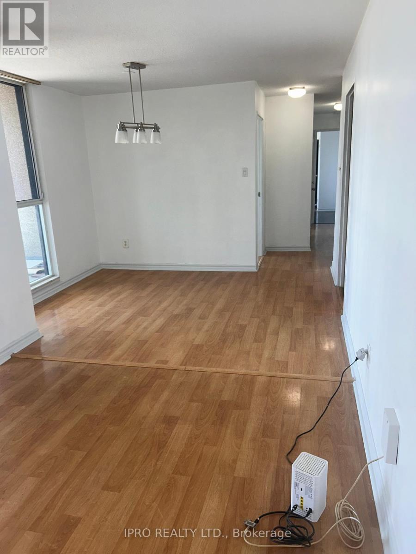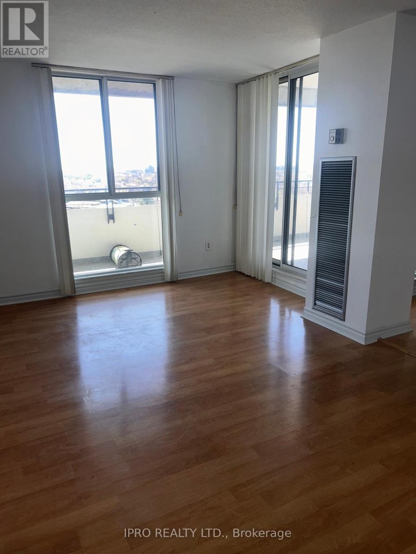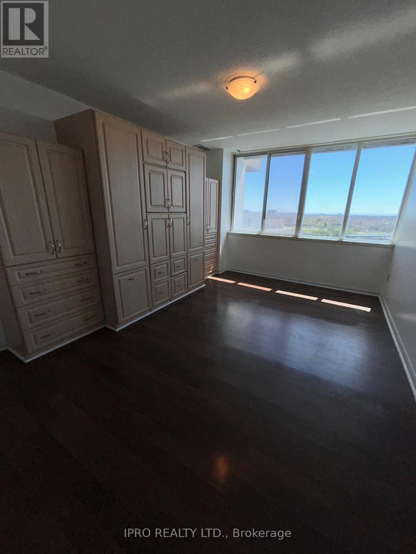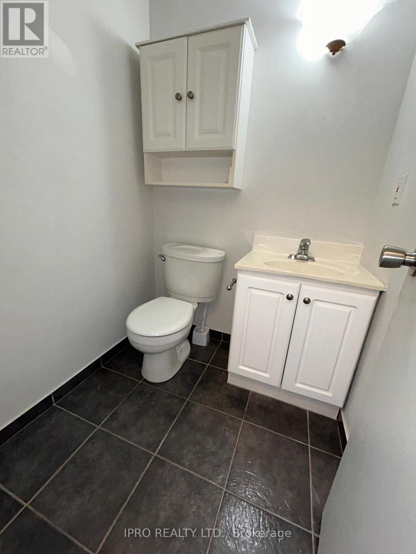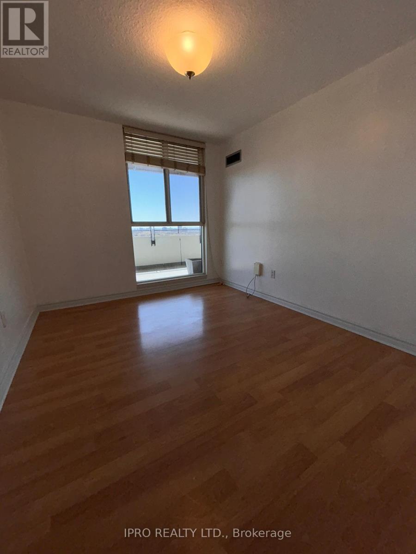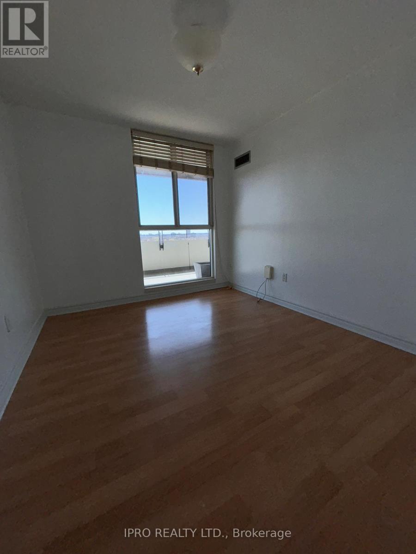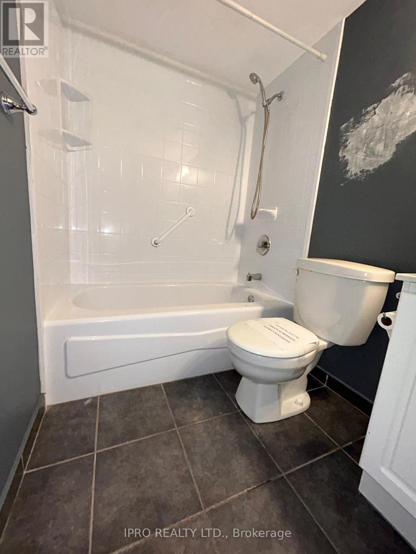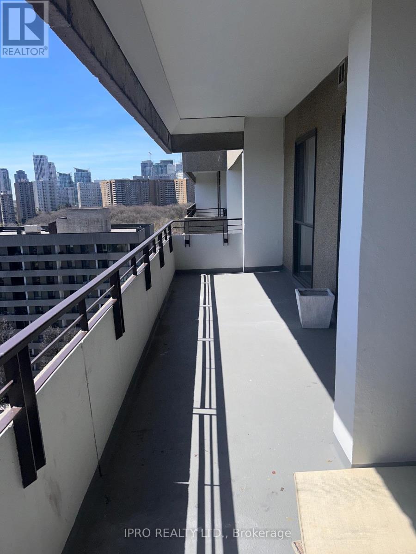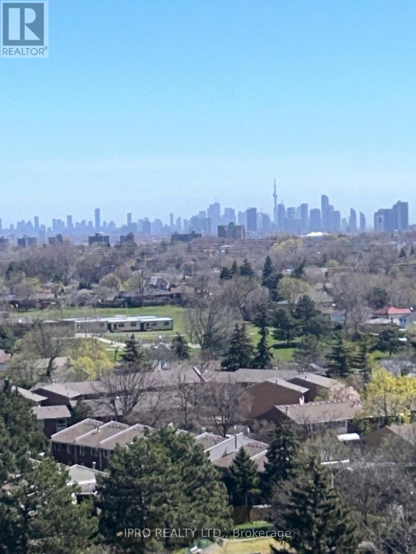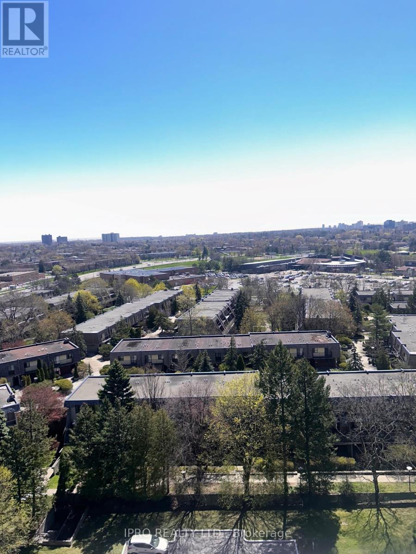1405 - 1300 Mississauga Valley Boulevard Mississauga, Ontario - MLS#: W8275012
$544,900Maintenance,
$1,173.64 Monthly
Maintenance,
$1,173.64 MonthlyLarge Spacious Penthouse level 3 bedroom Condo, featuring a large open Balcony w/ south views, you can see D/T Toronto and the lake! Great working kitchen with, large storage/laundry room off of kitchen, 2pc ensuite off master bedroom, no carpets in the entire unit! Great central location, easy walk to Square One, Go Bus, Mississauga Transit, Sheridan College. Don't miss this opportunity, Condo fees include all utilities (id:51158)
MLS# W8275012 – FOR SALE : #1405 -1300 Mississauga Valley Blvd City Centre Mississauga – 3 Beds, 2 Baths Apartment ** Large Spacious Penthouse level 3 bedroom Condo, featuring a large open Balcony w/ south views, you can see D/T Toronto and the lake! Great working kitchen with, large storage/laundry room off of kitchen, 2pc ensuite off master bedroom, no carpets in the entire unit! Great central location, easy walk to Square One, Go Bus, Mississauga Transit, Sheridan College. Don’t miss this opportunity (id:51158) ** #1405 -1300 Mississauga Valley Blvd City Centre Mississauga **
⚡⚡⚡ Disclaimer: While we strive to provide accurate information, it is essential that you to verify all details, measurements, and features before making any decisions.⚡⚡⚡
📞📞📞Please Call me with ANY Questions, 416-477-2620📞📞📞
Property Details
| MLS® Number | W8275012 |
| Property Type | Single Family |
| Community Name | City Centre |
| Amenities Near By | Public Transit |
| Community Features | Pet Restrictions |
| Features | Ravine, Conservation/green Belt, Balcony, Carpet Free, In Suite Laundry |
| Parking Space Total | 2 |
| Structure | Tennis Court |
| View Type | City View |
About 1405 - 1300 Mississauga Valley Boulevard, Mississauga, Ontario
Building
| Bathroom Total | 2 |
| Bedrooms Above Ground | 3 |
| Bedrooms Total | 3 |
| Cooling Type | Central Air Conditioning |
| Exterior Finish | Concrete |
| Fire Protection | Security System |
| Heating Fuel | Natural Gas |
| Heating Type | Forced Air |
| Type | Apartment |
Parking
| Underground |
Land
| Acreage | No |
| Land Amenities | Public Transit |
Rooms
| Level | Type | Length | Width | Dimensions |
|---|---|---|---|---|
| Main Level | Living Room | 5.3 m | 3.63 m | 5.3 m x 3.63 m |
| Main Level | Dining Room | 3.33 m | 3 m | 3.33 m x 3 m |
| Main Level | Kitchen | 3.24 m | 2.45 m | 3.24 m x 2.45 m |
| Main Level | Primary Bedroom | 5.2 m | 4.84 m | 5.2 m x 4.84 m |
| Main Level | Bedroom 2 | 4.18 m | 3.06 m | 4.18 m x 3.06 m |
| Main Level | Bedroom 3 | 3.46 m | 2.86 m | 3.46 m x 2.86 m |
Interested?
Contact us for more information

