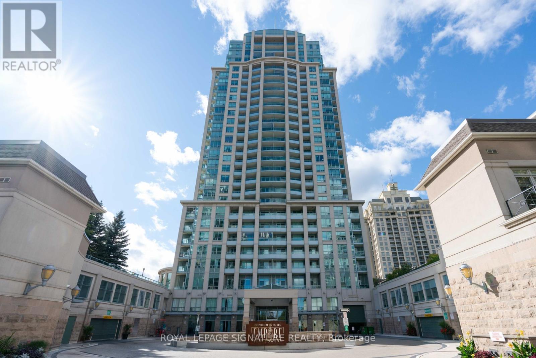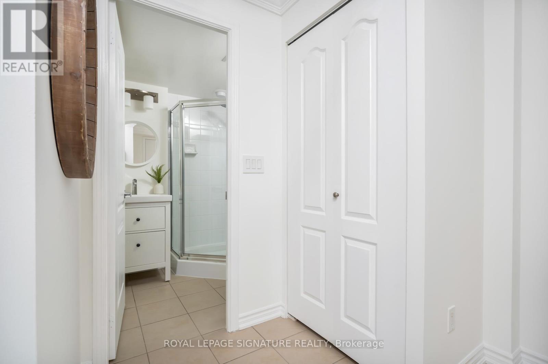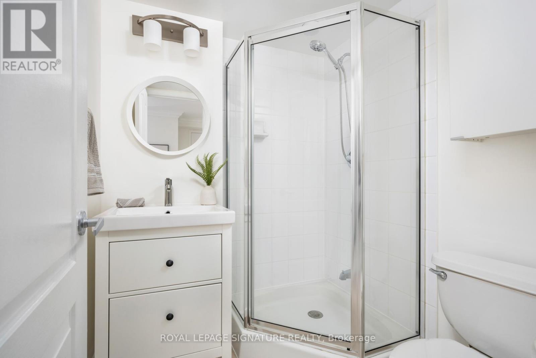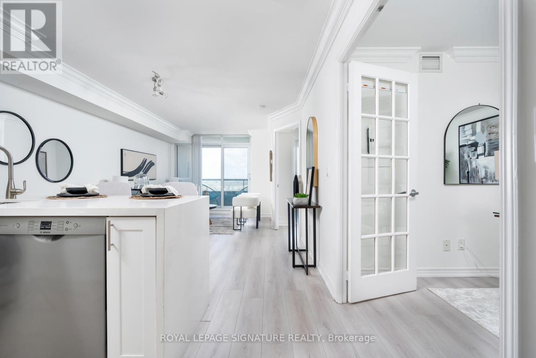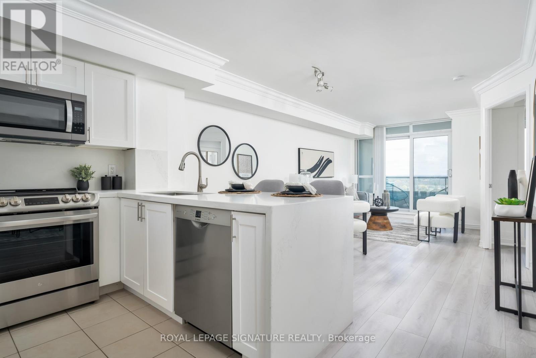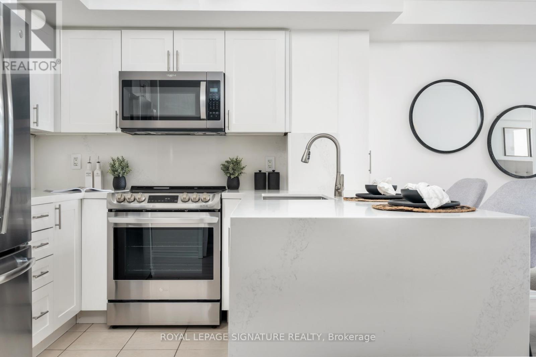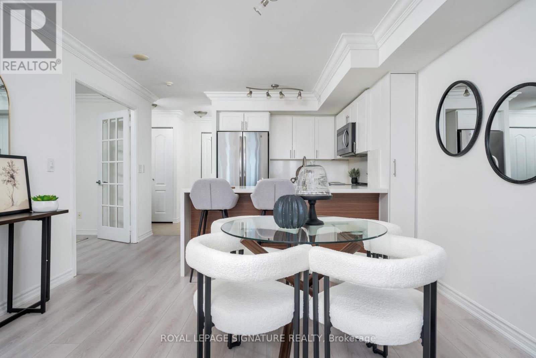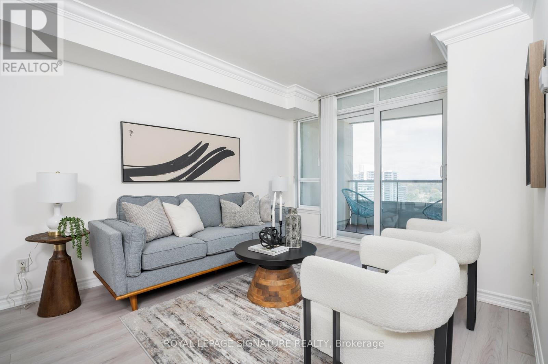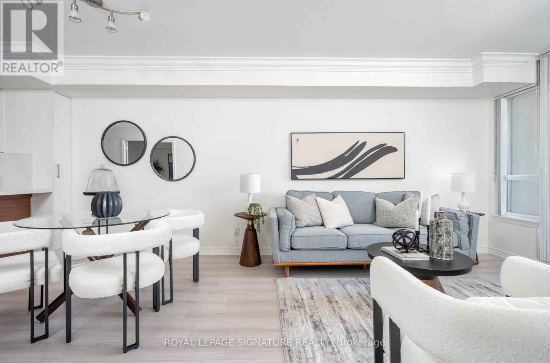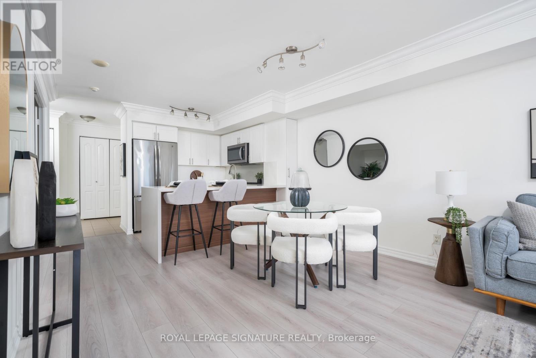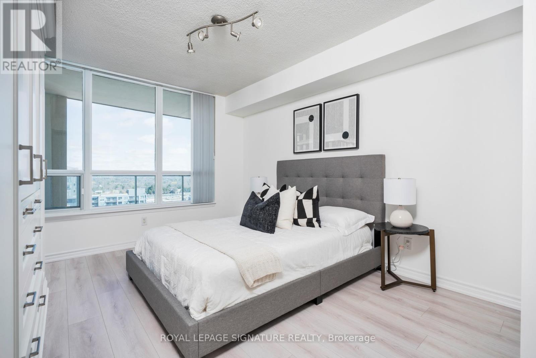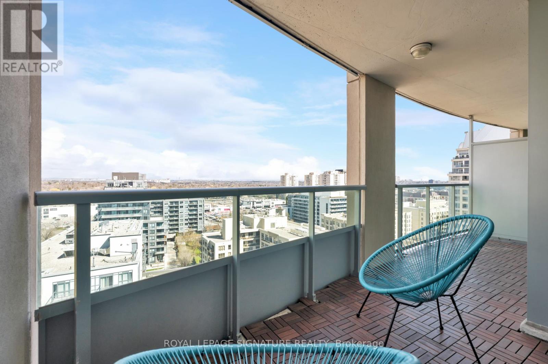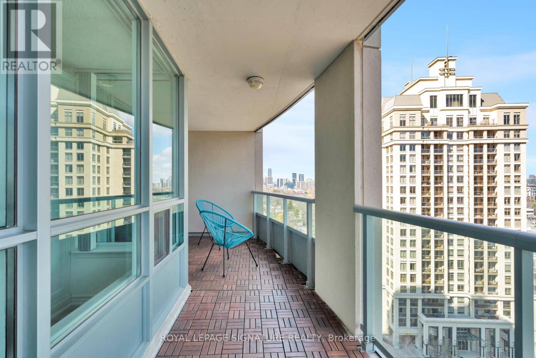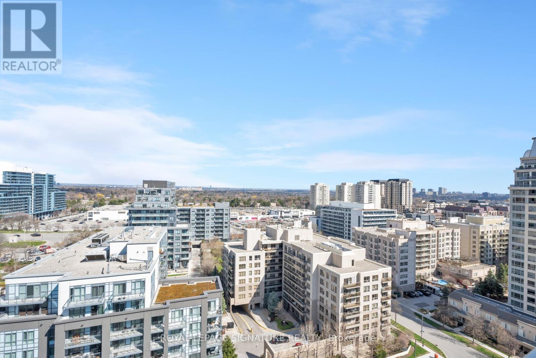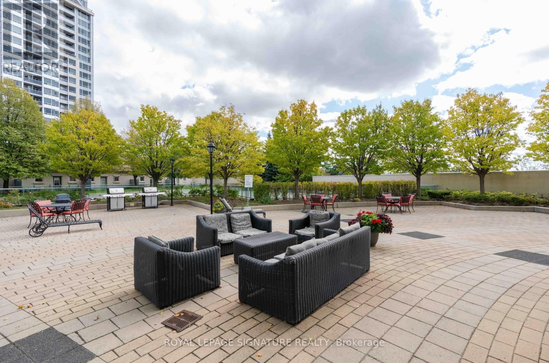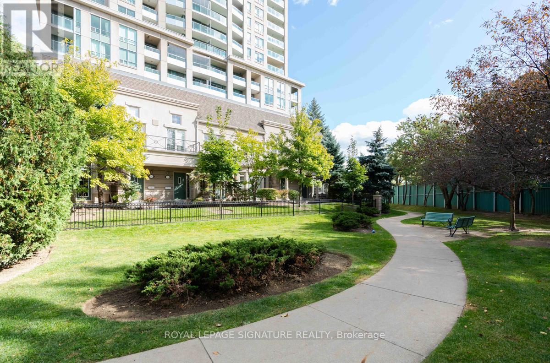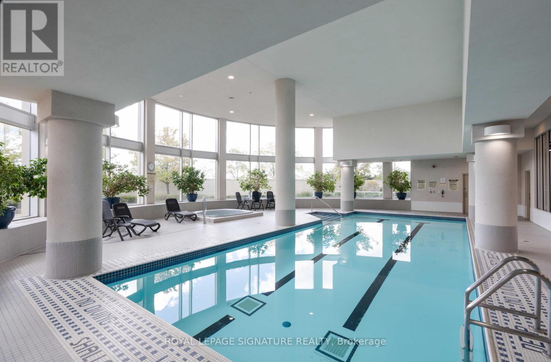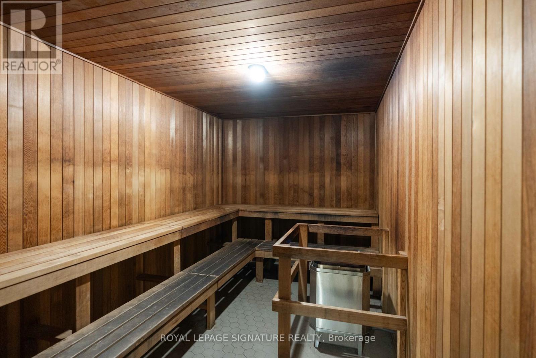1615 - 17 Barberry Place Toronto, Ontario - MLS#: C8310594
$749,000Maintenance,
$625.04 Monthly
Maintenance,
$625.04 MonthlyBeautifully renovated 1 bedroom + den with 2 full bathrooms in sought after Empire Condos in Bayview Village! This impressive 765 sqft. suite features a modern kitchen with quartz waterfall countertop, matching backsplash, breakfast bar, stainless steel appliances, and built-in pantry. Open concept living and dining room with smooth ceilings, crown moulding, and modern waterproof laminate flooring with walk-out to an expansive private balcony with panoramic views! Large bedroom with wraparound windows, custom built-in cabinet, double closet, and updated 4-piece ensuite. Spacious den with french doors and privacy blinds perfect for home office or overnight guests. Foyer with updated 3-piece bathroom, double closet, and laundry. Amazing amenities incl. 24 hr concierge, indoor pool, sauna, gym, party room, outdoor terrace with BBQs, guest suites, movie room, virtual golf, games room, plus the building has it's own park! Premium location steps to Bayview Subway Station, Bayview Village Mall, Loblaws, Pusateri's, YMCA, parks, HWY 401, + more! Premium parking close to elevator. Pet friendly building. Visitor Parking. See Virtual tour! **** EXTRAS **** LG Fridge, LG stove, Bosch dishwasher, built in microwave, washer/dryer, all electric light fixtures, dimmer switches, remote control for undermount kitchen lighting, wood flooring on balcony, wall mount bathroom cabinets, window blinds. (id:51158)
MLS# C8310594 – FOR SALE : #1615 -17 Barberry Pl Bayview Village Toronto – 2 Beds, 2 Baths Apartment ** Beautifully renovated 1 bedroom + den with 2 full bathrooms in sought after Empire Condos in Bayview Village! This impressive 765 sqft. suite features a modern kitchen with quartz waterfall countertop, matching backsplash, breakfast bar, stainless steel appliances, and built-in pantry. Open concept living and dining room with smooth ceilings, crown moulding, and modern waterproof laminate flooring with walk-out to an expansive private balcony with panoramic views! Large bedroom with wraparound windows, custom built-in cabinet, double closet, and updated 4-piece ensuite. Spacious den with french doors and privacy blinds perfect for home office or overnight guests. Foyer with updated 3-piece bathroom, double closet, and laundry. Amazing amenities incl. 24 hr concierge, indoor pool, sauna, gym, party room, outdoor terrace with BBQs, guest suites, movie room, virtual golf, games room, plus the building has it’s own park! Premium location steps to Bayview Subway Station, Bayview Village Mall, Loblaws, Pusateri’s, YMCA, parks, HWY 401, + more! Premium parking close to elevator. Pet friendly building. Visitor Parking. See Virtual tour! **** EXTRAS **** LG Fridge, LG stove, Bosch dishwasher, built in microwave, washer/dryer, all electric light fixtures, dimmer switches, remote control for undermount kitchen lighting, wood flooring on balcony, wall mount bathroom cabinets, window blinds. (id:51158) ** #1615 -17 Barberry Pl Bayview Village Toronto **
⚡⚡⚡ Disclaimer: While we strive to provide accurate information, it is essential that you to verify all details, measurements, and features before making any decisions.⚡⚡⚡
📞📞📞Please Call me with ANY Questions, 416-477-2620📞📞📞
Property Details
| MLS® Number | C8310594 |
| Property Type | Single Family |
| Community Name | Bayview Village |
| Amenities Near By | Park, Public Transit, Schools, Hospital |
| Community Features | Pet Restrictions, Community Centre |
| Features | Balcony, Carpet Free |
| Parking Space Total | 1 |
| Pool Type | Indoor Pool |
| View Type | City View |
About 1615 - 17 Barberry Place, Toronto, Ontario
Building
| Bathroom Total | 2 |
| Bedrooms Above Ground | 1 |
| Bedrooms Below Ground | 1 |
| Bedrooms Total | 2 |
| Amenities | Security/concierge, Exercise Centre, Party Room, Storage - Locker |
| Cooling Type | Central Air Conditioning |
| Exterior Finish | Concrete |
| Heating Fuel | Natural Gas |
| Heating Type | Forced Air |
| Type | Apartment |
Parking
| Underground |
Land
| Acreage | No |
| Land Amenities | Park, Public Transit, Schools, Hospital |
Rooms
| Level | Type | Length | Width | Dimensions |
|---|---|---|---|---|
| Flat | Foyer | 2.08 m | 2.92 m | 2.08 m x 2.92 m |
| Flat | Living Room | 5.16 m | 3.61 m | 5.16 m x 3.61 m |
| Flat | Dining Room | 5.16 m | 3.61 m | 5.16 m x 3.61 m |
| Flat | Kitchen | 3.33 m | 3.61 m | 3.33 m x 3.61 m |
| Flat | Bedroom | 4.11 m | 3.48 m | 4.11 m x 3.48 m |
| Flat | Den | 2.79 m | 2.77 m | 2.79 m x 2.77 m |
https://www.realtor.ca/real-estate/26853664/1615-17-barberry-place-toronto-bayview-village
Interested?
Contact us for more information

