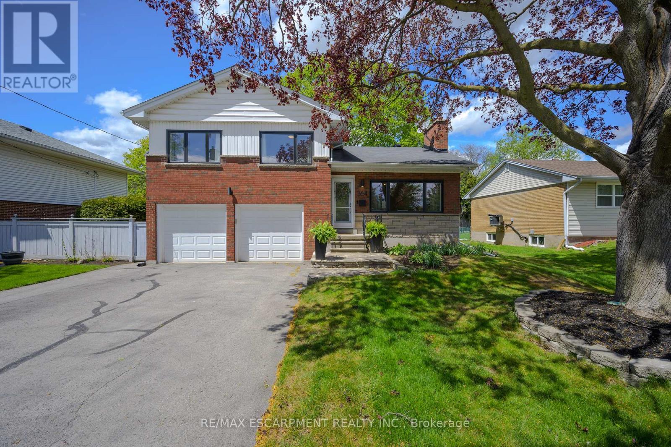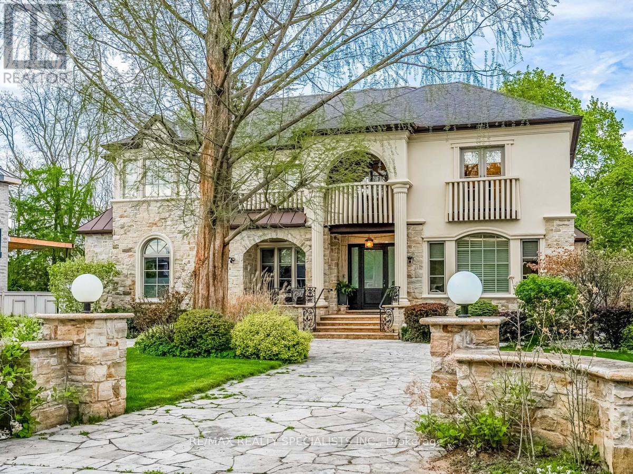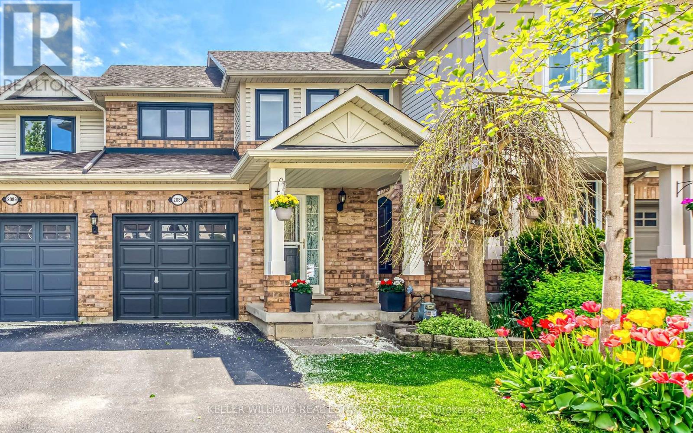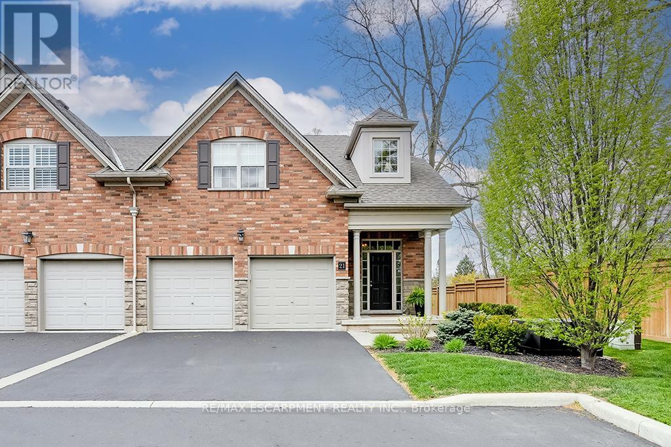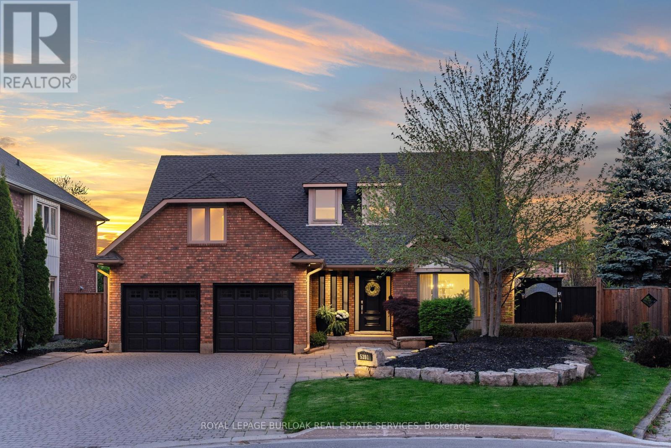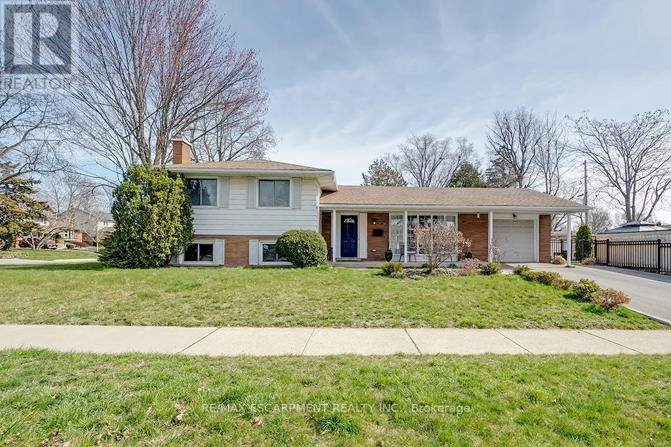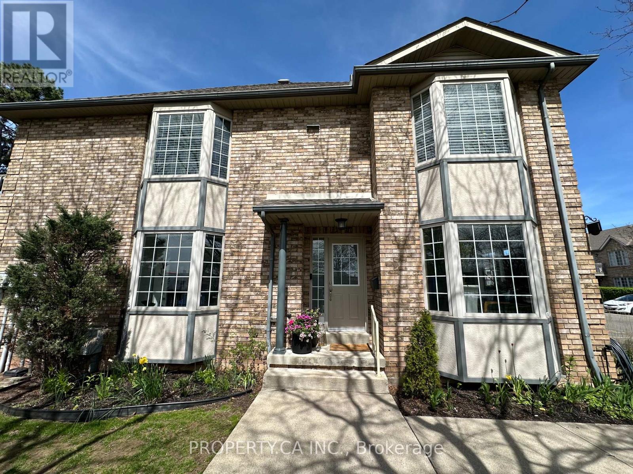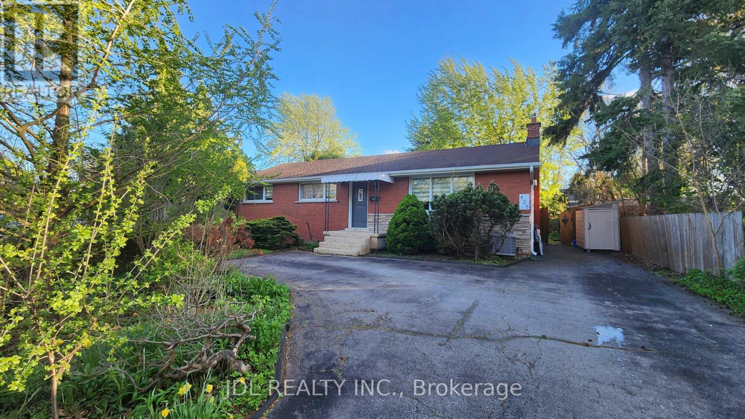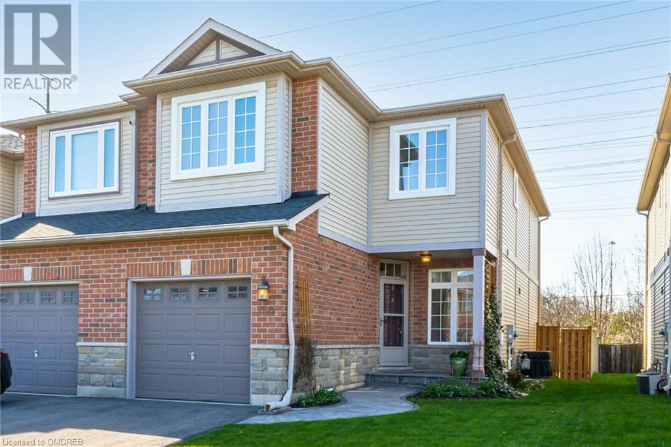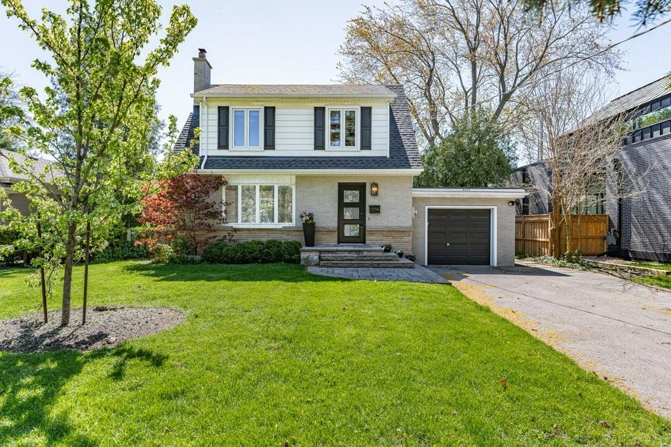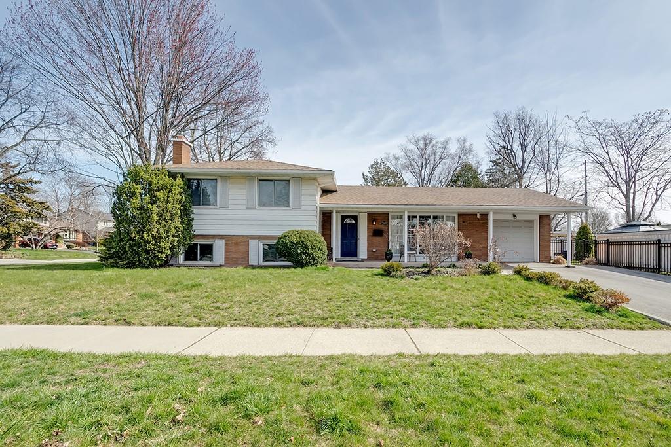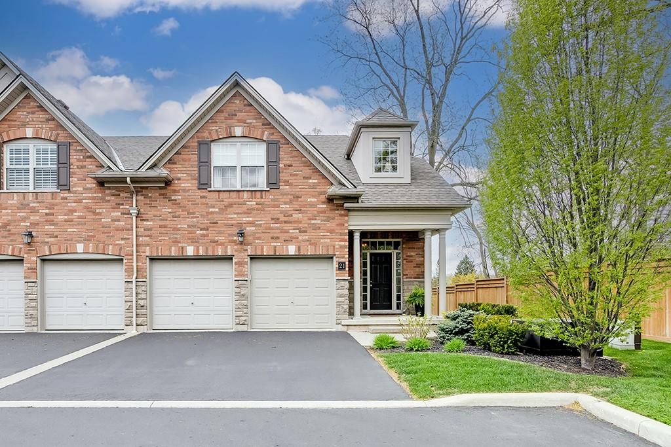Free List of Burlington Price Reduced Homes For Sale
List includes homes not readily available online like for sale by owners, bank owned homes, distress sales, etc. Send a direct message for free instant list.
NO cost and NO obligation to buy a home. This is a free service. Any home purchased comes with a 100% Buyer Satisfaction Guarantee, Love the home you buy, or we’ll buy it back with our Guaranteed Sale Program
LOADING
364 East Side Cres
Burlington, Ontario
This impeccably designed home is just minutes from the lake and within walking distance to downtown. Every inch has been upgraded, offering designer finishes throughout. The open-concept main floor features beautiful new plank flooring, a stunning kitchen with stainless steel appliances and quartz countertops, and an ideal space for entertaining. Upstairs, you'll find three spacious bedrooms, including a primary suite with a walk-in closet and a luxurious main bathroom. The lower level includes a large rec room with oversized windows, a cozy fireplace, and ample storage, a roomy laundry area, and a powder room. Recent upgrades include all new windows (Fall 2023), a new furnace and AC (Fall 2021), a 100-amp electrical panel with updated wiring (Fall 2021), and waterproofing with a sump pump (Spring 2022). The very private, large backyard offers a deck off the house, patio with gazebo and loads of green space, a perfect setting for gatherings. Nestled on a mature, family-friendly street, this home invites you to experience an elevated lifestyle in a welcoming community. (id:51158)
295 Belvenia Rd
Burlington, Ontario
This stunning 2 storey home is truly a rare find in lovely Shoreacres! This architecturally designed and spectacularly elegant house features 6,750 sq. ft. Built with great attention to detail. Includes marble trims, molding, Brazilian hardwood ,natural stone, Swarovski fixtures, vaulted & coffered ceilings. The grand foyer invites you to a stunning spiral staircase.Private dining room & living room with a gas fireplace. Den with built-in cabinets. 2 piece powder room. Gourmet kitchen with plenty of natural light, granite counters, built-in appliances & wine cooler. Open concept that flows into a relaxing family room with a gas fireplace, custom built exertainment unit & access to a private large fenced backyard. 4 spacious bedrooms each with en-suite baths & private balconies. Primary bedroom features 2 walk in closets, 2 sided built-in fireplace, built-in cabinets with a cooler, spa bath & separate shower & walk out to wrap around balcony. 2 office spaces. Large basement with recreation room, bedroom, games room, cold room, sauna and 3 piece bathroom. Located within walking distance to the lake, schools and parks. Minutes from all amenities, public transit and major highways. Entertainers Dream!! Move In And Enjoy!!! **** EXTRAS **** (Wolf) S/Steel Stove, (Miele) Built-ln Oven & Microwave, (Miele) Built-ln Dishwasher, (Miele)B/in Espresso Machine ,B/ln Sub Zero Fridge. Washer, Dryer, Basement S/Steel Fridge, Freezer, Window Coverings, Swarovski Fixtures, Studio/Shed. (id:51158)
2087 Broadleaf Cres
Burlington, Ontario
Welcome to this stunning, freehold Town Home in the Orchard Community of Burlington. This beautifully maintained 3 Bed, 3 Bath home has Hardwood Floors, Open Concept Living Spaces and is flooded with natural light throughout the main floor. The Large, Eat-In Kitchen features Quartz Countertops and Backsplash, Undermounted Sink and an amazing walk out to your private back yard and deck! Its the perfect space for entertaining! Upstairs features 3 large Bedrooms with 2 Washrooms including a 4pc Primary Ensuite and HUGE Walk-In Closet w/Custom Organizer. The fully finished basement has a spacious and bright Den and Rec Room plus plenty of storage for all your hobbies! The backyard is a private retreat, with a 2-Teir Deck and Vegetable Garden. **** EXTRAS **** New Windows - June 2023, Tankless Water Heater (Owned) Oct 2022, Kitchen Quartz Countertop & Backsplash - Aug 2022. Bathroom Upgrades - July 2022 (id:51158)
#21 -289 Plains Rd W
Burlington, Ontario
A beautifully renovated 2 storey SEMI with a DOUBLE GARAGE in Aldershot! This home features 2 bedrooms (plus a den that could easily be a 3rd bedroom) and 3.5 bathrooms. Over 2300 square feet of living space- PLUS a fully finished WALK-OUT lower level. The main floor boasts 9-foot ceilings and hardwood flooring throughout. The large eat-in kitchen offers beautiful wood cabinetry, stainless steel appliances, quartz counters, a quartz backsplash, 13 ft ceilings and access to the large wood balcony (to be replaced in June 2024). The kitchen is open to the spacious living / dining room combination which features a gas fireplace, vaulted ceilings and plenty of natural light. There is also a main floor laundry room, 2-piece bathroom and large foyer with garage access. The 2nd level of the home has 2 spacious bedrooms, 2 full bathrooms, an office / den and family room! The large primary bedroom has a spa-like 4-piece ensuite and a large walk-in closet. There is also a renovated 4-piece main bath! The professionally finished lower level features a sprawling rec room / family room with a gas fireplace, a 3-piece bathroom, wet bar and access to the private yard. The exterior of the home features a double car garage plus a double wide driveway! This unit sits at the back of a quiet complex- perfect for retirees and empty nesters. (id:51158)
5391 Linbrook Rd
Burlington, Ontario
4+1 bedroom, 3.5 bathroom family home boasts 3,888 sq. ft of total living space. On a quietcul-de-sac in sought-after South Burlington. Grand foyer, w/ 18 ft ceiling. Sunken living room has 9ft ceilings, in-ceiling speakers, custom built-ins, marble gas FP & Brazilian wood flooring. Chefskitchen boasts custom cabinetry, Cambria Quartz countertops, Thermador & Electrolux SS appliances,heated floors, two dishwashers, wet bar. Updated powder room (2022) & laundry room w/ inside entryto double-car garage. Maintenance free, pro landscaped yard. Saltwater pool, waterfall, coveredgazebo, & mini putt. Primary w/ double walk-in closets, new carpeting (2023), ensuite w/ heated fl,tub, oversized shower, & balcony. 3 more bedrooms w/ updated windows, fresh paint, plus 4-piecebathroom w/ marble fl, marble double vanity, glass shower w/ rain head. Lower level w/ a home gym,private office/5th bedroom, ample storage, luxury vinyl plank fl, soundproof theatre, wet bar w/Quartz countertops. (id:51158)
403 Tuck Dr
Burlington, Ontario
Beautifully renovated side split in the sought after Shoreacres community! This home features 3 bedrooms, 2 full baths, an open concept floor plan and a large private backyard! The main level of the home boasts hardwood floors, a living room with a large bay window and a well sized dining room with access to the backyard. Open to the dining room is the newly renovated kitchen with quartz countertops, a beautiful mosaic backsplash, tiled floors, and stainless-steel appliances. The white kitchen cupboards are accented with gold hardware and blue lower cupboards. The upper level of the homes features 3 bedrooms and a beautifully renovated 5-piece bath with ensuite privileges to the primary bedroom. The lower level of the home makes way to a bright rec room with a gas fireplace, a brand new 3-piece bathroom, a laundry room with outdoor access and plenty of storage space. This corner lot boasts a large private yard with a stone patio, a storage shed and a single car garage and a double wide driveway! Located close to all amenities, parks, sought after schools and highway access! (id:51158)
#29 -705 Cumberland Ave
Burlington, Ontario
Welcome to your dream home! This fully renovated 2+1 bedroom, 2 bath end unit is a masterpiece of modern living. Conveniently situated near transit, the Go Station, shops, and schools. Step inside to find a freshly painted interior adorned with chic, neutral tones, complemented by a spacious kitchen featuring marble backsplash, quartz countertops, and ample cupboard space. The main level boasts a luxurious master bedroom and stunning engineered hardwood floors. Descend to the fully finished lower level, where heated floors await alongside a third bedroom, 3-piece bath, rec room, gym, and generous storage options. With reasonable condo fees, this immaculate home is move-in ready and waiting for you to make it your own. Schedule your showing today and let your real estate dreams unfold! (id:51158)
428 Henderson Rd
Burlington, Ontario
Welcome To The Highly Sought After Shoreacres Area In South-East Burlington. This 3 bedroom 2 bathroom Home Has Plenty To Offer. Attend Nelson Highschool which is the first ranking in Burlington. Close by with lot of amenities such as Fortinos/Banks/restaurants .Close to QEW, Not too far to 407. Spectacular Family Room Addition With Cathedral Ceiling. Large &Deep Lot 62*190. Lots of updates! Turn key property or rebuilt your dream home. (id:51158)
1393 Treeland Street
Burlington, Ontario
Luxury End unit Freehold T/H on a private lot & desirable quiet street backing onto a wooded green space in Glenwood Park. Fabulously updated home with 3 bedrooms, 3.5 bathrooms with a total of 2,100 sq.ft. including the recent professionally finished basement ('23). Professional landscaping with a stone walkway ('23) & patio in the backyard. Park 2 cars on the driveway + another in the attached single garage with inside entry. Upgraded hardwood floors on main floor & upper hall, boasting 9ft ceilings, crown mouldings grace the main floor & upper hallway, furnace & air conditioner ('21), roof shingles & upstairs windows ('17) & the attic insulation was updated. Spacious living room with an updated gas fireplace, new bay window ('22) & walkout to patio & rear yard overlooking mature trees. Formal dining room with a 2-storey ceiling. Generous eat-in kitchen offers an island with breakfast bar, stainless steel appliances & breakfast room. Take the impressive staircase to the upper level where you will find 3 sizeable bedrooms & 2 full bathrooms. The primary suite has a walk-in closet & a lovely 4-piece ensuite bath with newer cabinetry, marble counter & a tub/shower combination. You’ll appreciate the extra living space downstairs with a large recreation room, open-concept office area, a 3-pce bathroom & laundry room. Ideal commuter location, 1-minute to the QEW & 3 minutes to the GO Train Station. Walk to nearby pubs, shops & close to vibrant Burlington waterfront. (id:51158)
2218 Deyncourt Drive
Burlington, Ontario
Nestled in the heart of one of Downtown Burlington's most coveted neighbourhoods, this stylish home offers not only exquisite design but also the unbeatable convenience of its prime location.Upon entering you’re greeted by a spacious living room with large windows that flood the space with natural light, while the fireplace stands as a striking statement piece. The freshly painted main floor adorned with pot lights creates a bright and inviting space while the upgraded light fixtures enhance the home's elegance.The kitchen is a culinary haven or simply perfect for any growing family, boasting granite counters, massive island, gas range, and a bay window creating a charming space for sit-down meals. Upstairs offers 3 bedrooms along with a 5-piece bathroom with modern fixtures and finishes.The finished lower level with pot lights and big windows adds versatility and additional living space + a fourth bedroom and bathroom for added convenience. The oversized South facing backyard has a professionally landscaped patio that invites relaxation and entertainment. The outdoor space surrounded by mature trees provides both shade and privacy.The shed blends seamlessly with the home's exterior, offering added convenience with hydro. Beyond the treelined street the lies an abundance of amenities, including Downtown's mix of shops, restaurants and stunning waterfront at Spencer Smith Park. Close to schools, parks, transit and highways further enhances the appeal of this exceptional home. (id:51158)
403 Tuck Drive
Burlington, Ontario
Beautifully renovated side split in the sought after Shoreacres community! This home features 3 bedrooms, 2 full baths, an open concept floor plan and a large private backyard! The main level of the home boasts hardwood floors, a living room with a large bay window and a well sized dining room with access to the backyard. Open to the dining room is the newly renovated kitchen with quartz countertops, a beautiful mosaic backsplash, tiled floors, and stainless-steel appliances. The white kitchen cupboards are accented with gold hardware and blue lower cupboards. The upper level of the homes features 3 bedrooms and a beautifully renovated 5-piece bath with ensuite privileges to the primary bedroom. The lower level of the home makes way to a bright rec room with a gas fireplace, a brand new 3-piece bathroom, a laundry room with outdoor access and plenty of storage space. This corner lot boasts a large private yard with a stone patio, a storage shed, a single car garage and a double wide driveway! Located close to all amenities, parks, sought after schools and highway access! (id:51158)
289 Plains Road W, Unit #21
Burlington, Ontario
A beautifully renovated 2 storey SEMI with a DOUBLE GARAGE in Aldershot! This home features 2 bedrooms (plus a den that could easily be a 3rd bedroom) and 3.5 bathrooms. Over 2300 square feet of living space- PLUS a fully finished WALK-OUT lower level. The main floor boasts 9-foot ceilings and hardwood flooring throughout. The large eat-in kitchen offers beautiful wood cabinetry, stainless steel appliances, quartz counters, a quartz backsplash, 13 ft ceilings and access to the large wood balcony (to be replaced in June 2024). The kitchen is open to the spacious living / dining room combination which features a gas fireplace, vaulted ceilings and plenty of natural light. There is also a main floor laundry room, 2-piece bathroom and large foyer with garage access. The 2nd level of the home has 2 spacious bedrooms, 2 full bathrooms, an office / den and family room! The large primary bedroom has a spa-like 4-piece ensuite and a large walk-in closet. There is also a renovated 4-piece main bath! The professionally finished lower level features a sprawling rec room / family room with a gas fireplace, a 3-piece bathroom, wet bar and access to the private yard. The exterior of the home features a double car garage plus a double wide driveway! This unit sits at the back of a quiet complex- perfect for retirees and empty nesters. (id:51158)
Local Real Estate Expert Working for You
Whether you are a first time home buyer, a seasoned real estate investor, or are looking to upsize or downsize, you can trust me to deliver results quickly and professionally. Looking for a house for sale in Georgetown, Find the perfect house with Rockwood MLS Listings, and Guelph. If you’re looking for a Realtor in Milton, I’m here to help you find a perfect home.
Tony Sousa
Georgetown, Rockwood, Gueph Realtor
I help you find you find the perfect listings in GTA whether you are looking for a New Condo or Existing Condominium Apartment or New Construction Presale Condo, detached house, townhouse or Penthouse.
A large portion of our client base is located outside Canada. Rest assured we have all the tools and resources to help you with a hassle-free real estate transaction wherever in the world you may be located.
Serving Georgetown, Rockwood, Toronto, Mississauga, Guelph, Oakville, Burlington & the GTA
Why Choose Tony Sousa as your REALTOR®?
Personal Service, You deal with me and only me. I'm your single point of Contact. Direct contact, no middle man. You have my direct phone number, no running around to reach me.
Guaranteed Fast Sales, with my Marketing techniques. Your house will sell quickly and for highest possible price
Intensive Marketing with Google, Facebook, Instagram, YouTube, TikTok and more

