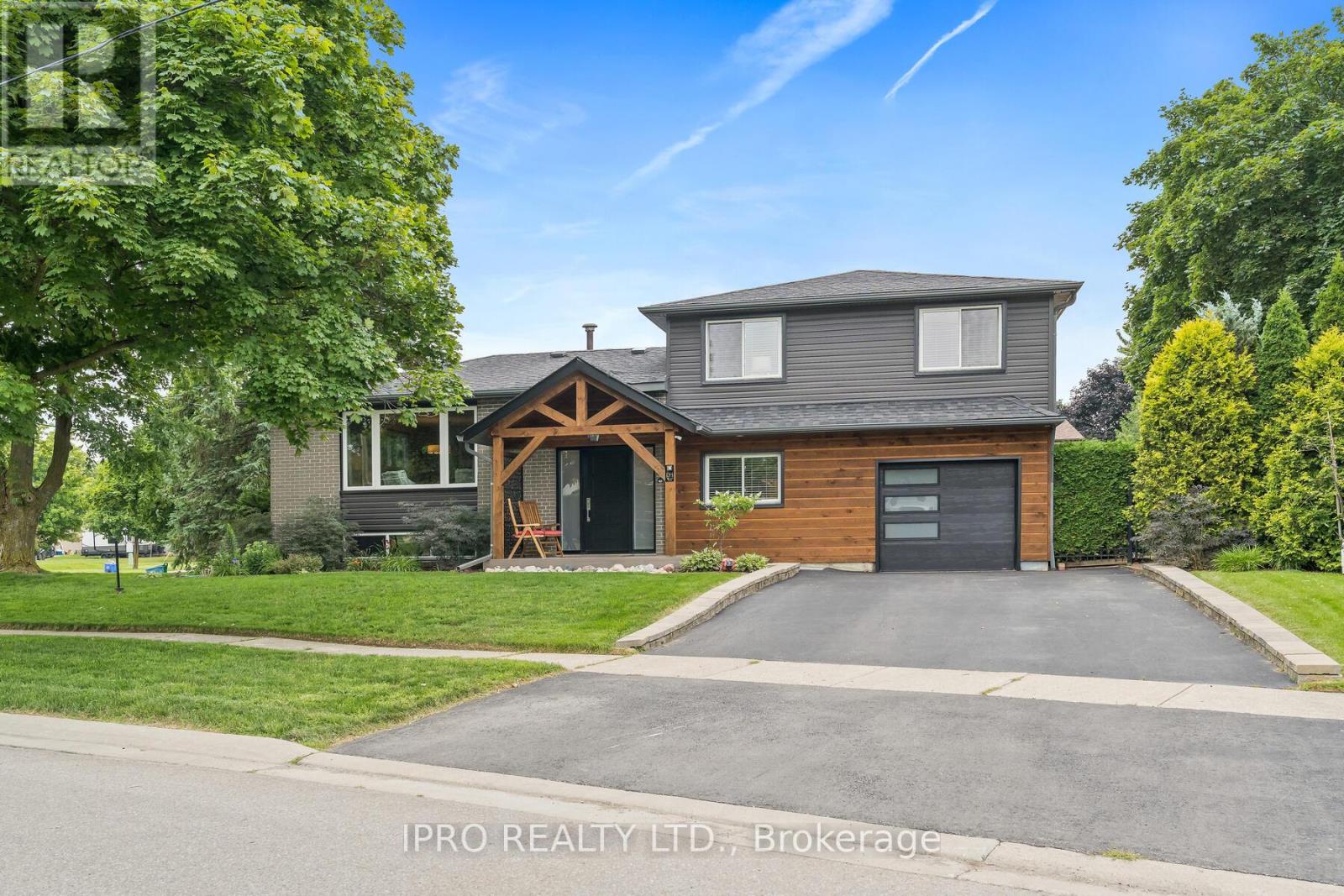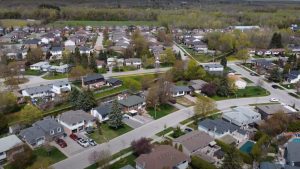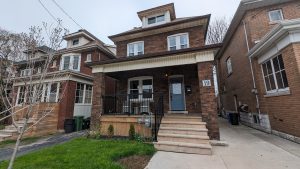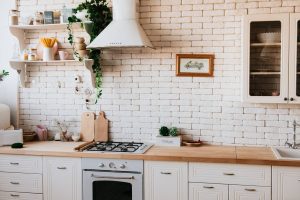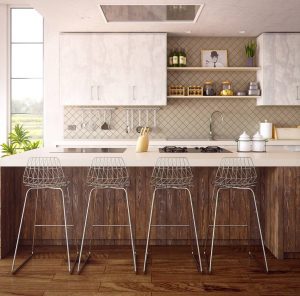Homes & Houses for sale in Halton Hills Ontario
Halton Hills is a town in the Regional Municipality of Halton, located in the northwestern end of the Greater Toronto Area, Ontario, Canada with a population of 61,161. There are many natural features within these bounds; they include the Niagara Escarpment and the Bruce Trail.
LOADING
14576 Winston Churchill Boulevard
Halton Hills, Ontario
Income Property. 2 Separate Units with Separate Entrances, Kitchens, and Laundries. Rented Separately for $2,650 - 3Bd, 2Bath and $2,250 - 2+2 Bd, 1 Bath. Tenants are willing to stay. Rare Opportunity To Live A Lifestyle Of Renting A House & Cottage In-One Surrounded By 4 Large Conservation Parks. Fully Renovated Home On 90X225 Feet Lot With 5 Bdrm, 3 Full Renovated Baths, 2 Kitchens, Living Room & Sunny Room. Recently Fully Renovated Kitchen With Updated S/S Appliances And A Big Full-Size Window. Cozy Living Room With Fireplace. 2 Washers And 2 Dryers. Toronto Cn Tower View From The Master Bedroom. Own Water Heater 2022, Own Furnace/AC 2022, Own Water System 2022, Septic System 2023, Own Water Softener 2022. 8 Parking spots. 2 Car Garage. School Bus Route, 45 Min To Toronto. **** EXTRAS **** 2 Fridges, 2 Stoves, 2 Dishwashers, 1 Microwave, 2 Washers, 2 Dryers, Window Coverings, UV Equipment, Water Softener, Water System, All Electrical Light Fixtures, Digital Lock. (id:51158)
10 Rosemary Road
Halton Hills, Ontario
Welcome To This Beautifully Renovated Home On A Premium Oversized 60 X 106 Lot! This Home Is Perfect For Multiple Families Coming Together Or Those Looking For A Mortgage Helper By Renting Out The Lower Level. Located In The Sought After Family Friendly Neighbourhood On An Extremely Quiet Street With Mature Trees! Side Split Layout Features: Soaring Ceiling Entryway With Brick Accent Wall, Next We Have Shiplap Style Accent Walls Across From The Brand New Fully Renovated Open Concept Living/Dining Room & Stylish Kitchen With Stunning Details & Stainless Steel Appliances, Gas Range Stove, Double Under-Mount Sinks & Oversized Wood Island, Perfect For Entertaining! Large Windows Allows For Tons Of Natural Light! Dining Area Has A Unique Built-In For Your Personal Touch. Wood Beams Accent This Floor Perfectly. Family Room Is A Second Living Space Just Off Of The Kitchen Which Leads To Your Backyard Oasis; Fully Landscaped With Brand New Deck, Privacy Screen, Cedar Shrubs And Extensive Gardening. Backyard Is A Excellent Pool Sized Space With So Much Potential For Entertaining, Kids & Furry Friends To Enjoy! Upstairs Features 3 Good Sized Rooms, Bead Board Wainscoting Detail In The Hallway & Full Double Sink Bathroom With Window. Lower Main Floor Level Has Renovated Powder Room, Laundry Room And Second Full Kitchen Ideal For Multi Families Or Income Potential! Lower Level Features 4th Bedroom With Egress Window, Huge Bathroom, Living Area, Second Laundry Room And An Enormous Crawl Space For Storage! Driveway Has Just Been Done This Week And Fits 4 Cars Easily! Enjoy A Home Where All The Work Has Been Done For You! Bonus No Side Walk To Shovel, 1 Min Walk To Downtown Acton, Go Station & Schools. Close To Restaurants, Grocery Stores, Library, Parks, Fairy Lake, Doctors Offices, Blue Springs Golf Course, Acton Arena & More. No Rental Items! **** EXTRAS **** 2024: Kitchen, Deck, Driveway. 2022: Roof. 2020: 2nd Kitchen, Softener, HWT, Furnace Horizontal Furnace In Crawl Space To Utilize Space & So Much More! (id:51158)
12 Deer Run Crescent
Halton Hills, Ontario
Custom-Built Bungalow Situated On Beautiful 5.5 Acre Property! Features 18' Cathedral Ceilings and a large Wood Burning Fireplace.Eat-In Kitchen With Stainlless Steele Appliances, Center Island. Dinette with Windows & Access To Deck. Large Master, 2 Walk-In Closets & Sliding Doors Leading To Upper Deck.5Pc Ensuite with Corner Jacuzzi Tub & Vanity With Double Sinks.2 Other Main Floor Bedrooms, 1 Has 4 Piece Ensuite. Over 4400 SF of liveable finished space. **** EXTRAS **** Main Floor Office/Den ,Laundry Room & Radiant Heating Throughout. Walk out Basement With Kitchen, 2 Bedrooms (1 Has Walk-In Closet),Rec Room, Sitting Room & 2 Full Baths. 2 Separate Entrances To Basement. Huge Backyard has Mature Trees. (id:51158)
54a Stewart Maclaren Road
Halton Hills, Ontario
Calling first-time buyers and investors! Offering a blend of comfort and convenience, this two-bedroom end-unit stacked condo townhouse is only steps from the underground parking stairwell. Be welcomed into the open concept living, dining, and kitchen, featuring a beautiful newly refaced gas fireplace with a marble surround and wood mantle, creating a cozy space for gatherings. The modern kitchen is equipped with stainless steel appliances, and updated laminate counters and tile backsplash. Convenient main floor laundry closet with additional storage space. Ascend the broadloom stairs to the upper level with two spacious bedrooms and an updated 4-piece family bathroom. Enjoy the benefit of low condo fees and two owned underground parking spaces. Located within walking distance to parks, the GO train, shopping, and the scenic Credit River. Whether you're starting out or looking for a solid investment, this townhouse offers a practical and comfortable living experience in a convenient location. (id:51158)
17 Robinson Road
Halton Hills, Ontario
Who's Looking For An Exceptionally Renovated Home In A Convenient & Family Friendly Neighbourhood? Look No Further!! Ideal Location With Great Schools, Shopping, Parklands, Trails & Much Much More. Upon Entering This Home, You'll Be Captivated By The Gorgeous 16ft Open-To-Above Family Room! 3 Large Bedrooms Upstairs! Primary Bedroom Has Ensuite, Jacuzzi Tub And Walk-In Closet! 50 Foot Pool-Sized Lot! Oversized 2 Car Garage With Interior Access! Driveway with 4 Car Parking!! Pride Of Ownership & Meticulously Cared For Inside & Out! Top Quality Hardwood Floors and Natural Stone From Turkey Throughout! Upgraded Kitchen With Granite Countertops & Backsplash, & Quality Stainless Steel Appliances. Fully Renovated Washrooms! Patio Doors Leading Out To A Professionally Landscaped Backyard. Basement Complete With An Additional Bedroom, 3-Piece Washroom, Wet Bar, and Family Room. There's Really Nothing To Do But Move In And Enjoy!! **** EXTRAS **** Fiberglass Entry Door, Interlock (2023) Commercial Paved Driveway (2023) Roof with 35 YR Shingles (2019) AC (2021), Sprinkler System Back/Front, Majority of Windows (2024), 200 amp service (id:51158)
68 Milfoil Street
Halton Hills, Ontario
Fabulous curb appeal! An extra-large driveway with parking for 4 cars and a stylish portico welcome you to this lovingly maintained 4 bedroom, 2.5 bathroom home with finished lower level. The main level features a sun-filled open concept layout with tasteful finishes including gorgeous vinyl plank flooring (July 2024). The living room opens to the family room and kitchen making it easy to enjoy your guests or watch the kids while preparing your meals. The family room features an eye-catching vaulted ceiling, gas fireplace and large windows overlooking the fenced yard. An eat-in kitchen provides great workspace, breakfast bar and an enviable wall of pantry thats sure to please the chef in the house. A walkout from the eating area to the deck and yard adds to the enjoyment. The powder room, laundry and garage access compete the level. The upper level offers 4 spacious bedrooms, the primary with his and her closets (one a walk-in) and 4-piece ensuite with soaker tub. The main 4-piece wraps up the level. The finished basement adds to the living space with rec room boasting laminate flooring, pot lights and wet bar. An office and loads of storage/utility space complete the package. Great Georgetown south location. Quiet family friendly street close to schools, parks, rec centre, trails and more. (id:51158)
11 Terry Court
Halton Hills, Ontario
This raised-bungalow is situated on one of the nicest streets in Georgetown! 11 Terry Court boasts a gorgeous RAVINE lot and entertainers dream back yard. This quiet, family-friendly Court leads to trails, dog park, schools and an abundance of nature. A short 15-20 minute drive to Brampton or Mississauga brings you to either work, big name sports teams, theatre or the big shopping malls. If staying closer to home is what you prefer, a few minutes in the car from this home brings you to lots of shopping or the historical downtown. Feel the temperature getting cooler in the hot summer as you get closer to your at-home oasis! Enter in the lower level from the garage and it offers a good size closet, family room with gas fireplace, office (or 4th bedroom) and a 3-piece washroom. Also in the lower level is a large unfinished laundry area with room enough for a hobby or workshop. The upper level boasts an updated kitchen/dining area with a walk-out to the deck, Primary bedroom with built-in closets (his?)a second walk-out to the hot tub/deck, and 4 piece semi-ensuite. The third bedroom has been converted to a dreamy closet with vanity (hers?) that can be turned back to a bedroom or even an office if you desire. This is all great but it is the back yard in which you will long to get to. Tranquil and beautiful ravine views as your back drop while you enjoy the on-ground saltwater pool, sun bathing area, pergola with custom cushions, and a large deck for entertaining or a soak in the hot tub **** EXTRAS **** Recent upgrades-2022-hot tub pump, pool heater pump & salt water convertor. 2018-furnace, a/c, softener, gas fireplace, 2023-pool vacuum. (id:51158)
27 Browns Crescent
Halton Hills, Ontario
Spectacular 2,715 sq ft, 5-bedroom home. Set on wide, pie-shaped lot w/ no neighbors behind. Impressive, resort-like backyard feat in-ground saltwater pool w/ diving rock & cascading stone waterfall. Guests can slip into their swimsuits in the change room. Huge patio w/ lots of room for sunbathing. Gazebo included. When the sun goes down, your family & friends can gather around the circular firepit in corner of expansive yard. Beautifully landscaped w/ perennial gardens. Synthetic grass- always perfect! Lots of curb appeal w/ flagstone walkway & patio, exterior pot lights & stone detailing. Covered front porch. Open concept main floor is bright & spacious- feat. 9 ft ceilings, pot lights & thick baseboards. Kitchen is large & modern. Boasts white cabinetry & quartz countertops w/ breakfast bar. Backsplash tiles in different tones of white adds depth & polish. Black stainless-steel appliances. The breakfast room is central to the home. You'll connect w/ family, share meals, do homework & entertain around the large custom-made island/table w/ quartz counter. Open to family rm w/ coffered ceiling & gas fireplace w/ floor to ceiling stone. Main flr also features sep dining rm w/ dropped pendant lighting & living rm w/ bay window. Renovated powder rm has white vessel sink & floating cabinet.5 spacious bedrooms. Primary has double doors, 2 walk-in closets & huge 5-piece ensuite w/ corner tub, oversize shower (frameless glass enclosure) & dbl sinks in textured glass. Gorgeous! Basement finished in 2022- adds lots of living space! Feat the ultimate rec room! Enjoy a theatre-like experience w/ your home set-up including: 106"" motorized screen, 7.1 surround sound & Epson 1080p projector (ceiling is sound proofed). Rec room also has fireplace, flanked w/ inset cabinets (included), a wet bar, room for a pool table & children's play nook! Just around the corner- a 3 pc bath w/oversize shower & a home office/gym with opaque glass barn doors. Great, family friendly location. **** EXTRAS **** Quiet crescent backs onto green belt & small-town high school (vacant all summer). High school track is just steps away. Walk to good schools, playgrounds, skate park, basketball court, soccer fields & the arena, nature trails & shopping! (id:51158)
182 Mill Street W
Halton Hills, Ontario
Introducing 182 Mill Street, Acton ON. This beautifully designed home offers an impressive 1,442 square feet of living space. Upon entering this residence, you are greeted by an enclosed foyer that leads into the open concept main floor. The engineered hardwood floors throughout enhance the overall elegance of the space. The heart of the home is undoubtedly the kitchen, featuring quartz countertops and a large centre island equipped with a gas cooktop - perfect for those who love to cook and entertain. The spacious living room is bathed in natural light thanks to its bay window and comes complete with pot lights for added ambiance during evening hours. A convenient two-piece powder room on the main floor enhances functionality. The upper-level houses four generous bedrooms, providing ample space for relaxation and privacy. For additional living area, there's a rec room in the basement complemented by a cozy gas fireplace - ideal for unwinding or hosting gatherings. Outdoors, enjoy a side deck for BBQing and dining al fresco, and a large backyard that provides plenty of room for outdoor activities or gardening projects. This property enjoys proximity to shops and restaurants, offering plenty of options for dining out or grabbing essentials. Nature lovers will appreciate being close to Ferry Lake where one can enjoy peaceful walks amidst beautiful scenery. Enjoy golf at the nearby courses - Blue Springs Golf Club and Acton Golf Club. Acton offers numerous amenities including parks, a community center, library and schools. It also hosts popular events like the Acton Fall Fair and Leathertown Festival. Easy access to the 401 and the GO Train making commuting a breeze. This home presents an opportunity to live comfortably in an inviting neighborhood while enjoying all the benefits that Acton has to offer. (id:51158)
194 Rexway Drive
Halton Hills, Ontario
Stunning curb appeal both front and back in this beautiful 4-level side split home. 3+1 bedrooms, 2 full bathrooms, main bath with a double vanity and granite counters, renovated kitchen with custom cabinetry, quartz counters, and live edge shelving! Formal living and dining rooms include large picture windows and hardwood floors. The ground-floor family room has access to the garage, glass doors out to the patio and the fully fenced backyard oasis! The basement features a rec room with large closets, a 4th bedroom, a 3-piece bath and laundry room. The corner lot offers privacy with a covered gazebo for entertaining and a 2nd covered BBQ area with an attached bar where you can sit, have a glass of wine, and chat while BBQing! The large shed is perfect for all your gardening tools and outdoor furniture while allowing enough room for a pool! This house has it all! Don't wait to see it! **** EXTRAS **** Lots of upgrades to both the interior and exterior of the home. A pool-sized corner lot, fully fenced with a covered gazebo. (id:51158)
47 Ann Street
Halton Hills, Ontario
Introducing 47 Ann St, a ""like-new"" bungalow nestled on a huge 72"" wide lot on a highly coveted, tranquil dead-end street. This spacious home, with about 3,600 sq ft of total space and 4 bedrooms, offers a rare opportunity in a highly desirable community where homes seldom hit the market. Top-to-bottom renovation in 2019 including a significant addition which opened up the main floor with a spacious entrance, a chef's dream kitchen with an oversize island (and a 5-burner gas range, a 48"" built-in fridge/freezer & a pantry), a large dining room, two bathrooms, a main floor laundry room, heated floors and numerous windows to admire nature's beauty all around. Convenient mudroom entry from house to the new 2-car garage. The expanded basement has a huge new recreation room with heated floors and a walk-out to the patio, along with 2 bedrooms, a full bathroom, and an exercise room. The beautiful, landscaped backyard is a private sanctuary with no homes behind, offering a tranquil oasis designed for beauty and functionality, perfect for both entertaining and relaxation. Don't miss out on this Georgetown gem, bordering the hamlet of Glen Williams. **** EXTRAS **** See photos, video & floor plan. New in 2019: roof sheathing & shingles, plumbing, electrical, boiler, radiant air handler & duct work, spray foam insulation, windows, doors, septic tank & bed, heated floors in many rooms and much more. (id:51158)
52 Metcalfe Court
Halton Hills, Ontario
Welcome to charming Halton Hills, where this three-level back-split home is ready to welcome you. Sitting on a beautiful south-facing ravine lot at the end of a quiet cul-de-sac, this well-maintained home has much to offer. Step inside and feel the warmth of the hardwood floors throughout the main level, creating a cozy and inviting atmosphere in the open living room and dining space. The kitchen has been lovingly renovated with stylish granite counters, laminate flooring, and new cupboards installed in 2010, complete with a walkout to a side patio and garden for your enjoyment. Upstairs, the primary bedroom awaits with a three-piece ensuite and a wonderful walk-out to the deck featuring ravine views. Two other generous-sized bedrooms share a four-piece bath. Downstairs, the walk-out level features a spacious recreation room, an adjacent play area or office, a two-piece bath, a stunning light-filled solarium with skylight and a two-sided gas fireplace - perfect for relaxation! This home is ideal for families seeking a combination of a peaceful yet modern lifestyle. The Halton Hills Trails and the ravine with wildlife are a step outside your door, while major amenities like Toronto Premium Outlets, schools, restaurants and 400 series highway access are within minutes from you - its just waiting for you to make it your own. **** EXTRAS **** Windows '05, Freezer '10, Garage Door '11, Fridge & Stove '19, Dishwasher '22, Furnace & A/C '22. Skylight '24 (id:51158)
The Town of Halton Hills is surrounded by the natural beauty of the escarpment and rural Ontario scenery. Discover nature within our community on over 30km of trails that intersect with many parks and places of interest. Discover over 30 local parks that offer a variety of family-friendly activities, including playgrounds, sports fields, skate parks, splash pads, gardens, pavilions, and much more.
Halton Hills is a town in the Regional Municipality of Halton, west of Toronto, Ontario, Canada. It is situated inside the Greater Toronto Area. Halton Hills was set up in 1974 through the combination of the previous Towns of Georgetown and Acton, along with a great part of the previous Township of Esquesing, and a little segment of the Town of Oakville lying north of Highway 401.
There are various villas and rustic bunches inside the Town, including Ashgrove, Ballinafad (riding the limit with Erin), Bannockburn, Crewsons Corners (riding the limit with Erin, Guelph-Eramosa, and Milton), Glen Williams, Henderson’s Corners, Hornby, Limehouse, Mansewood, Norval, Scotch Block, Silver Creek, Speyside, Stewarttown, Terra Cotta (riding the limit with Caledon), and Wildwood. There are likewise characteristic highlights inside these limits, including the Niagara Escarpment, and the Bruce Trail.
Huge numbers of these neighborhood highlights are ensured by the Conservation Halton, Credit Valley Conservation, and Grand River Conservation Authority. The Town is separated into four wards, every one of which chooses two neighborhood councilors. Two local councilors are likewise chosen – one from Wards 1 and 2 (i.e., the region that was in the previous Town of Acton and the previous Township of Esquesing), and one from Wards 3 and 4 (i.e., the zone in the previous Town of Georgetown). The Mayor is chosen on the loose. The Mayor and the provincial councilors speak to the Town at the committee gatherings of the Regional Municipality of Halton. The libraries in the Town are overseen by the Halton Hills Public Library Board.










