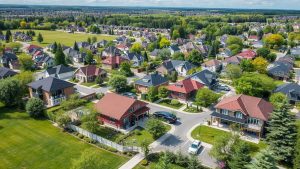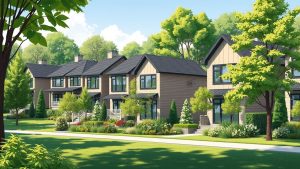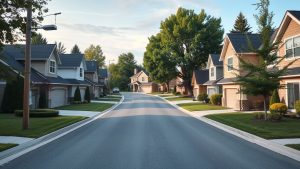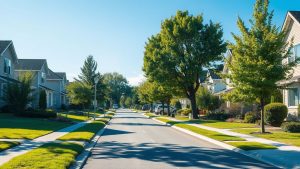Homes & Houses for sale in Halton Hills Ontario
Halton Hills is a town in the Regional Municipality of Halton, located in the northwestern end of the Greater Toronto Area, Ontario, Canada with a population of 61,161. There are many natural features within these bounds; they include the Niagara Escarpment and the Bruce Trail.
The Town of Halton Hills is surrounded by the natural beauty of the escarpment and rural Ontario scenery. Discover nature within our community on over 30km of trails that intersect with many parks and places of interest. Discover over 30 local parks that offer a variety of family-friendly activities, including playgrounds, sports fields, skate parks, splash pads, gardens, pavilions, and much more.
Halton Hills is a town in the Regional Municipality of Halton, west of Toronto, Ontario, Canada. It is situated inside the Greater Toronto Area. Halton Hills was set up in 1974 through the combination of the previous Towns of Georgetown and Acton, along with a great part of the previous Township of Esquesing, and a little segment of the Town of Oakville lying north of Highway 401.
There are various villas and rustic bunches inside the Town, including Ashgrove, Ballinafad (riding the limit with Erin), Bannockburn, Crewsons Corners (riding the limit with Erin, Guelph-Eramosa, and Milton), Glen Williams, Henderson’s Corners, Hornby, Limehouse, Mansewood, Norval, Scotch Block, Silver Creek, Speyside, Stewarttown, Terra Cotta (riding the limit with Caledon), and Wildwood. There are likewise characteristic highlights inside these limits, including the Niagara Escarpment, and the Bruce Trail.
Huge numbers of these neighborhood highlights are ensured by the Conservation Halton, Credit Valley Conservation, and Grand River Conservation Authority. The Town is separated into four wards, every one of which chooses two neighborhood councilors. Two local councilors are likewise chosen – one from Wards 1 and 2 (i.e., the region that was in the previous Town of Acton and the previous Township of Esquesing), and one from Wards 3 and 4 (i.e., the zone in the previous Town of Georgetown). The Mayor is chosen on the loose. The Mayor and the provincial councilors speak to the Town at the committee gatherings of the Regional Municipality of Halton. The libraries in the Town are overseen by the Halton Hills Public Library Board.








