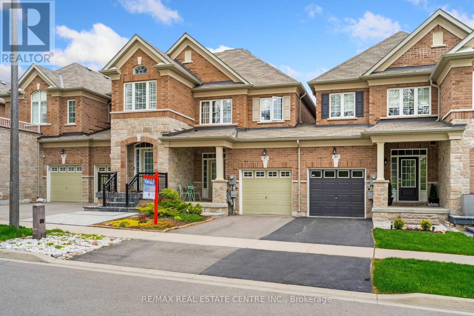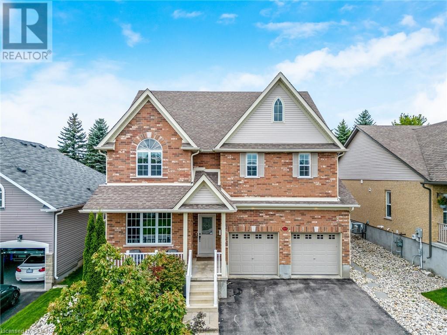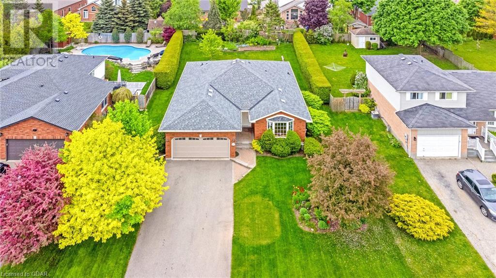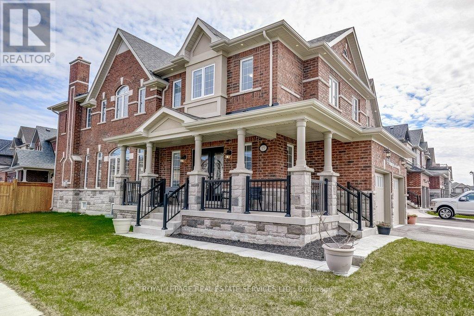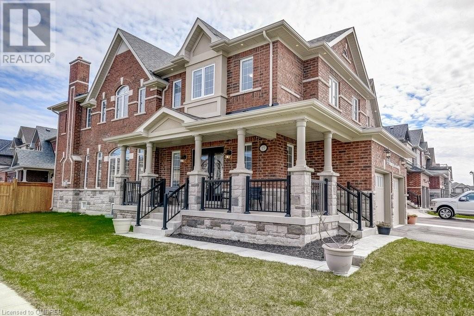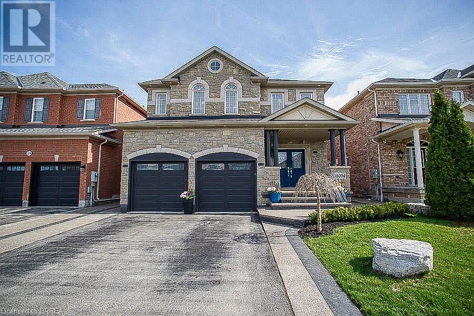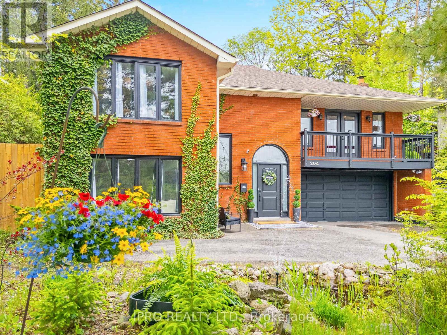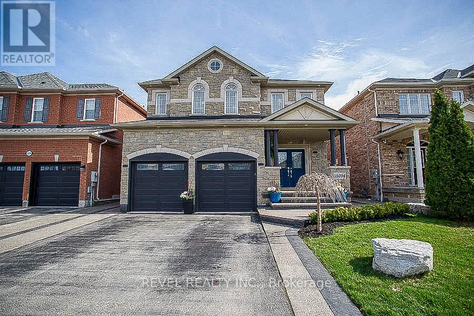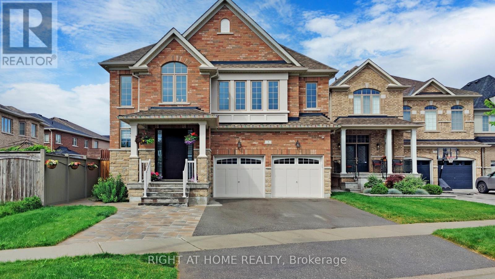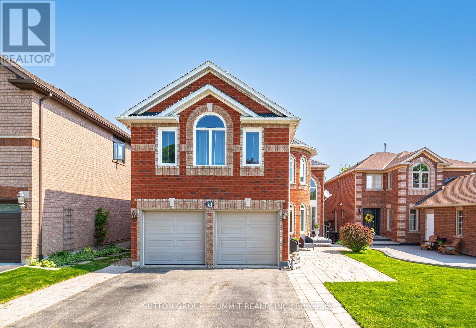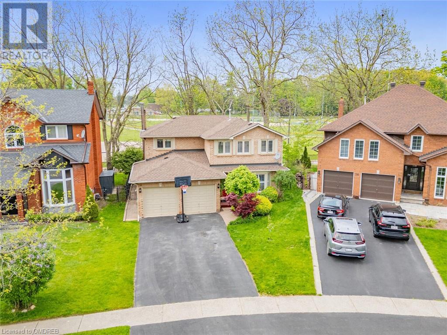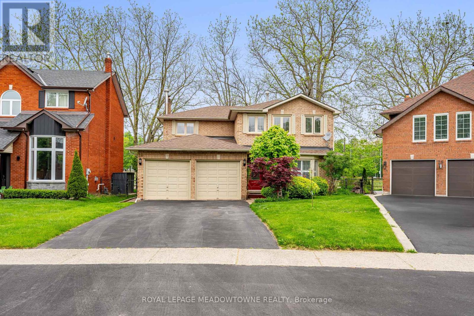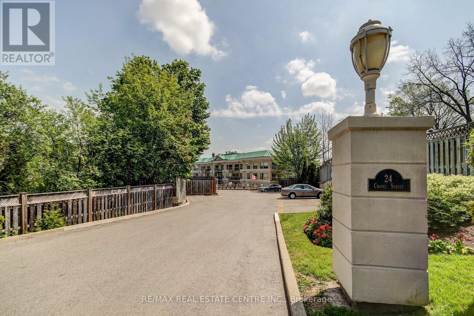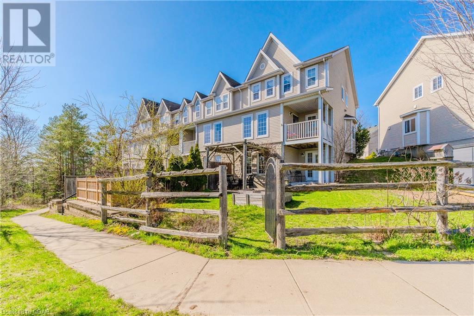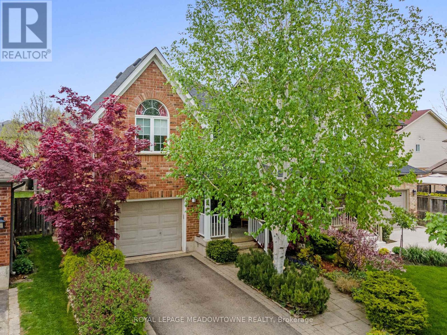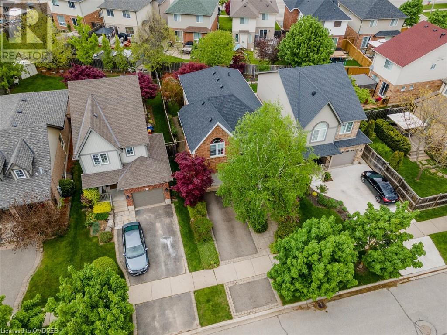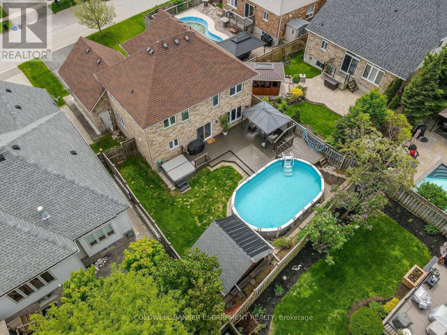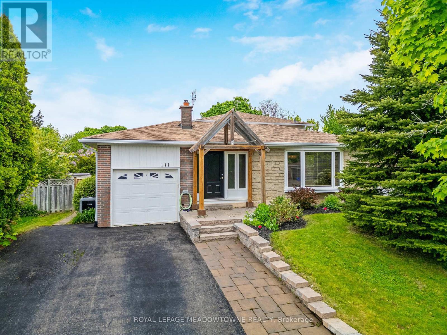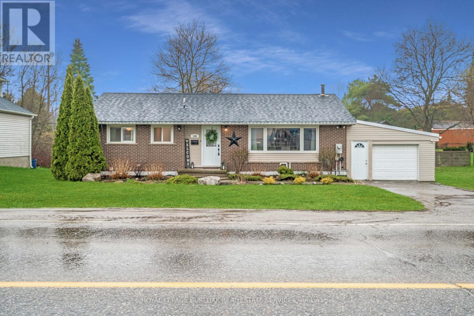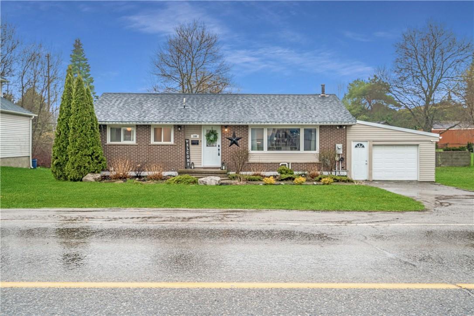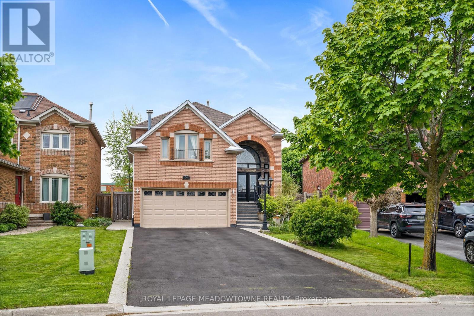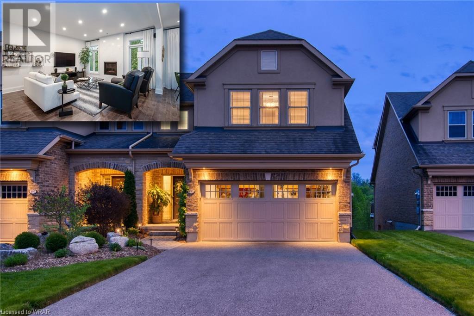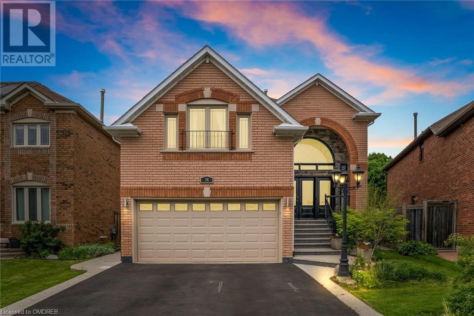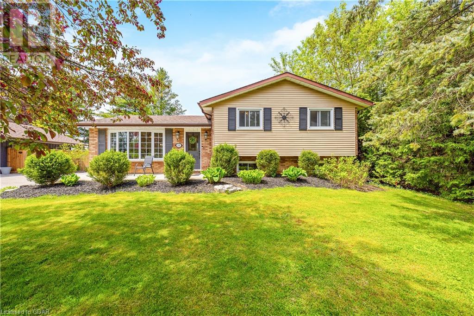LOADING
47 Ridgegate Crescent
Halton Hills, Ontario
Welcome home to this lovely semi-link townhome available in the sought after and prestigious Enclaves of Upper Canada subdivision in Georgetown. This home presents 3 bedrooms and 3 baths and is calling all first-time home buyers, investors and down sizers! Charming curb appeal and front foyer leads into dining room offering hardwood flooring and California shutters. Following through to the rear of the home, you will find the living room that overlooks the kitchen and offers a walk-out to your private fenced rear yard. Eat-in kitchen features stainless steel appliances, breakfast bar and plenty of cabinet and counter space. Upper level showcases primary bedroom with walk-in closet, 4 piece ensuite bath with soaker tub and stand up shower and 2 additional bright bedrooms with generous closets. Four piece main bath completes the upper level. Large unspoiled basement awaits your creativity. Located in a quiet community, and within walking distance to trails and park, this is an ideal location for your family! (id:51158)
104 Winston Street
Rockwood, Ontario
Welcome to 104 Winston Street located in Beautiful Rockwood, ON. This brick, two-story house is the perfect family home with 4 very large bedrooms, 3.5 bathrooms, a double-car garage, and the perfect finished basement! Inside features 9-foot ceilings, hardwood floors, a Living room with gas fireplace, and built-in cabinetry. The large Kitchen has solid wood cabinets, granite countertops and a walk-in pantry! Upstairs features a gorgeous Primary Suite with his and her walk-in closets and a 5 Piece bath along with 3 other large bedrooms a shared 5 piece Bath and Laundry closet. The finished basement is awesome, half designed just for the kids and the other half a rec room perfect for entertaining. The kids will love the little play fort under the stairs! Finally, the backyard has a private hot tub surrounded by a covered pergola with a skylight! This house is all ready for the next family to call Rockwood home. (id:51158)
117 Lou's Blvd
Rockwood, Ontario
Welcome to 117 Lou’s Blvd, built in 1996 and lovingly maintained by its original owners, this charming family home is a rare find. Situated on a large, beautifully landscaped lot measuring 67 x 132 feet, the property boasts meticulously kept gardens that create a serene and welcoming atmosphere. Inside, the great floorplan offers a seamless flow through the spacious rooms, ideal for both everyday living and entertaining. The home features three generously sized bedrooms and two full bathrooms, all with contemporary fixtures and finishes. The double-car garage provides ample space for vehicles and additional storage. At the back of the house, there is a lovely wood deck that offers the perfect spot for outdoor gatherings and relaxation. Additionally, the unfinished basement presents a blank canvas, ready for you to customize to suit your needs. This home combines classic appeal with modern comforts, making it the perfect place for a new family to create their own memories. Don’t miss this opportunity to own a meticulously maintained property on one of the most desirable streets in Rockwood! (id:51158)
15 Branigan Crescent
Halton Hills, Ontario
Presenting this distinguished south Georgetown Luxury Home, epitomizing modern sophistication & opulent living. Nestled in a serene neighborhood, this property greets you with an expansive wrap-around porch, setting the tone for refined elegance. Internally, 9-ft flat coffered ceilings on the main flr and 8-ft ceilings on the second flr, complemented by pot lights, illuminate the space, while premium wood flooring adds a touch of refinement. The kitchen boasts upgraded Frigidaire Professional Series stainless steel appliances, catering to culinary enthusiasts, alongside a Lenox gas furnace & air filtration system for year-round comfort. A newly constructed deck outside offers an inviting space for outdoor dining within the privacy of a fenced backyard. Enjoy the tranquility of four generously proportioned bedrooms, including a luxurious master suite w/ a 5-pc ensuite featuring an oversized walk-in shower **** EXTRAS **** electric car charger (Roughed In ) and a sprinkler system. The fully finished basement provides additional living space with a separate entrance, ideal for versatile use. (id:51158)
15 Branigan Crescent
Georgetown, Ontario
Presenting this distinguished south Georgetown Luxury Home, epitomizing modern sophistication and opulent living. Nestled in a serene neighborhood, this property greets you with an expansive wrap-around porch, setting the tone for refined elegance. Internally, 9-foot flat coffered ceilings on the main floor and 8-foot ceilings on the second floor, complemented by pot lights, illuminate the space, while premium wood flooring adds a touch of refinement. The kitchen boasts upgraded Frigidaire Professional Series stainless steel appliances, catering to culinary enthusiasts, alongside a Lenox gas furnace and air filtration system for year-round comfort. A newly constructed deck outside offers an inviting space for outdoor dining within the privacy of a fenced backyard. Enjoy the tranquility of four generously proportioned bedrooms, including a luxurious master suite with a 5-piece ensuite featuring an oversized walk-in shower. Sustainability and convenience converge with provisions (Roughed In) for an electric car charger and a sprinkler system. The fully finished basement provides additional living space with a separate entrance, ideal for versatile use. This property not only offers a residence but also ensures a lifestyle of unparalleled luxury and comfort. (id:51158)
15094 Danby Road
Halton Hills, Ontario
Stunning 2 stry all brick/stone home located in Georgetown, close to schools, parks, trails & amenities. This home offers just over a total 3800 sq ft of living space incl. 4 bdrms, 4.5 bths, fully finished bsmt, dbl attached garage & fully fenced backyard!So much curb appeal w professional landscaping, stamped aggregate concrete walkway & covered porch. As you enter the home, you will notice 9ft ceilings, modern paint tones, crown moulding & hardwood floors as well as tiles flowing throughout. The lrg entrance offers travertine tile w an inlay design, dbl closet & powder room for convenience. You will also find a beautiful formal dining room that boasts loads of natural light & a feature wall. Steps away is the eat-in kitchen that offers sight-lines to the backyard via the patio doors. Complete w maple cabinets, granite counters, lrg island, SS appliances, travertine tiles & backsplash, california shutters, pot lights & so much more! Adjacent is a spacious modern living room w a gas FP a feature wall, pot lights & california shutters. The laundry is located on the main flr for ease. On the 2nd lvl is the spacious primary bdrm, that has loads of natural light, two WI closets & a smart ceiling fan. Steps away is the ensuite w a lrg soaker tub, sep shower & dbl vanity. Also on this level is a 2nd spacious bdrm that incls a WI closet. The 3rd spacious bdrm offers a chair rail moulding, a lrg dbl closet & shares a lrg ensuite w dbl sink w the 4th bdrm. The 4th bdrm also offers wainscotting & a lrg closet. Another full bathroom completes this lvl. The bsmt incls a large rec room that can dbl as a gym. There is also a full bth w an infra-red sauna, lrg storage, cold room & furnace/electrical! The backyard incls a large deck w a gazebo & aggregate concrete pad including a wood stone fireplace! This home is truly remarkable! From the immaculate exterior to the modern finishes the attention to detail has been flawlessly executed!!! Don't miss out! (id:51158)
204 Main Street S
Halton Hills, Ontario
Stunning 5 Bedroom Home with Spectacular Park Views! Boasting a Prime Location within Walking Distance To Golf Course, Trails, Dog Park, Schools, Churches, Downtown Amenities and Shopping. Renovated to Perfection, Every Detail has been Meticulously Crafted, from the Sleek New Kitchen with Breakfast Bar, Quartz Countertops and High-End S/S Appliances to the Main Ensuite Bathroom w/Soaker Tub and Oversized Glass Shower. Flooded with Natural Light this Home Features a Sunroom with Skylights, Double Staircases and a Balcony with Park Views. An Expansive Studio/Sitting Room w/Vaulted Ceilings Overlooking the Lush Backyard and Massive 20x40 Heated Pool . An Unparalled Private Paradise, Ideal for Both Entertaining and Remote Work. Ample Parking on Large Driveway, Large Workshop Behind the Garage. Massive Cold Cellar. Office could be a 6th Bedroom. **** EXTRAS **** Fully Fenced and Very Private, Bathrooms ( 2022) Roof (2021) Kitchen ( 2021)Carpets (2024) Pool Heater ( 2024 ) (id:51158)
15094 Danby Road
Halton Hills, Ontario
Stunning 2 stry all brick/stone home located in Georgetown, close to schools, parks, trails & amenities. This home offers just over a total 3800 sq ft of living space incl. 4 bdrms, 4.5 bths, fully finished bsmt, dbl attached garage & fully fenced backyard!So much curb appeal w professional landscaping, stamped aggregate concrete walkway & covered porch. As you enter the home, you will notice 9ft ceilings, modern paint tones, crown moulding & hardwood floors as well as tiles flowing throughout. The lrg entrance offers travertine tile w an inlay design, dbl closet & powder room for convenience. You will also find a beautiful formal dining room that boasts loads of natural light & a feature wall. Steps away is the eat-in kitchen that offers sight-lines to the backyard via the patio doors. Complete w maple cabinets, granite counters, lrg island, SS appliances, travertine tiles & backsplash, california shutters, pot lights & so much more! Adjacent is a spacious modern living room w a gas FP a feature wall, pot lights & california shutters. The laundry is located on the main flr for ease. On the 2nd lvl is the spacious primary bdrm, that has loads of natural light, two WI closets & a smart ceiling fan. Steps away is the ensuite w a lrg soaker tub, sep shower & dbl vanity. Also on this level is a 2nd spacious bdrm that incls a WI closet. The 3rd spacious bdrm offers a chair rail moulding, a lrg dbl closet & shares a lrg ensuite w dbl sink w the 4th bdrm. The 4th bdrm also offers wainscotting & a lrg closet. Another full bathroom completes this lvl. The bsmt incls a large rec room that can dbl as a gym. There is also a full bth w an infra-red sauna, lrg storage, cold room & furnace/electrical! The backyard incls a large deck w a gazebo & aggregate concrete pad including a wood stone fireplace! This home is truly remarkable! From the immaculate exterior to the modern finishes the attention to detail has been flawlessly executed!!! Don't miss out! (id:51158)
5 Hidden Lake Trail
Halton Hills, Ontario
Welcome To Your Dream Home! Stunning Luxury 4+1 Beds, 1 Den, 5 Baths, 2 Storey, Detached House With Heated Floors Located On An Extra Deep Premium Lot In The Most Prestige And Desirable Area Of Georgetown South. Premium Finishes Include Granite Countertops, Hardwood Floors Throughout, Crown Moulding, Pot Lights, Gas Fireplace. The Kitchen Is A Chef's Delight With Stainless Steel Appliances, Elegant Quartz Countertops, And A Cozy Breakfast Area. Upstairs Offers a Huge Primary Suite With Walk-in Closet and a Large 5-pc ensuite with Soaker Tub. There are 3 more Oversized Bedrooms and a 4pc Main Bathroom. There Is A Finished Basement With A Large Recreational Room And Your Own Sauna, Perfect For Those Entertaining Nights. Loads Of Room For Everyone To Play In The Large Back Yard. If You're Looking For A Move In Ready Home Look No Further! Close To Highways, And All Amenities! A Must See! **** EXTRAS **** S/S Fridge, S/S Gas Stove, Build-In S/S Microwave, Built-In S/S Dishwasher, B/S Washer & Dryer on Main Floor, S/S Washer and Dryer In The Bsmt, All Bathroom Mirrors, All Existing Light Fixtures, Build-In Office Unit Wall. (id:51158)
24 Oak Street
Halton Hills, Ontario
*VIRTUAL & 3D TOUR* Backs Onto Green Space! Absolutely stunning executive 3294 sf (as per Mpac) 4 bdrm, 5 bath detached home featuring an inground saltwater pool & hot tub! Main floor has been fully renovated with new hardwood floors, chef inspired kitchen with quartz countertops/backsplash, B/I high-end appliances, breakfast bar and W/O to deck with stairs leading down to pool. Bright and open concept layout with spacious family room, formal dining room, sunken living room and laundry room with access to garage. Large primary bdrm has W/I closet, his & hers closets and 5-pc ens w/jetted tub & sep glass shower. 2nd bdrm has a 4-pc ens, vaulted ceiling and his & hers closets. 2 other good sized bdrms. Finished W/O Bsmt has a 4-pc bath and full 2nd Kitchen with S/S appl, granite countertops & centre island with W/O to pool area. Rec room features a gas fireplace, pot lights & huge bow window with ample space for living & dining making it a great space to entertain family and friends. **** EXTRAS **** Den can be used as office, gym or guest room with W/I closet for extra storage. New Pool Htr ('21) & Pump ('22), New hot tub pump ('23), Roof ('10), Windows ('14). Close to great schools, parks, walking trails, shopping, GO train & Hwy 401 (id:51158)
28 Gardiner Drive
Georgetown, Ontario
It really is about the Location! The Prestigious Park District! Living life in the heart of Georgetown with a quick walk to the Downtown farmers market, shops, restaurants and steps from Schools. Enjoy a quiet family friendly street backing onto the park and connected to trails. If by chance you are golf enthusiast, you live across the road from the beautiful Club at North Halton! Step inside this home and discover an inviting open floor plan spread across three levels. French doors beckon you into the sun-drenched formal living and dining areas, connected to the contemporary kitchen. The upgraded kitchen, complete with pot lights, overlooks a family room with a fireplace and bay window, plus the kitchen walks out to a low maintenance composite deck and unique swim spa with hot tub. The upper level offers three generously sized bedrooms; two with walk-in closets. You’ll love the renovated main bathroom. Enjoy the primary suite: its own retreat with a dressing area plus 4-piece bathroom and walk-in closet. A finished lower level offers a huge recreation room with wood stove, a dedicated office or study room, and another spa area with sauna. BONUS: private side entrance that leads to the deck and pool area. Capture this opportunity for your family and create many special memories in this home and neighbourhood. (id:51158)
28 Gardiner Drive
Halton Hills, Ontario
It really is about the Location! The Prestigious Park District! Living life in the heart of Georgetown with a quick walk to the Downtown farmers market, shops, restaurants and steps from Schools. Enjoy a quiet family friendly street backing onto the park and connected to trails. If by chance you are golf enthusiast, you live across the road from the beautiful Club at North Halton! Step inside this home and discover an inviting open floor plan spread across three levels. French doors beckon you into the sun-drenched formal living and dining areas, connected to the contemporary kitchen. The upgraded kitchen, complete with pot lights, overlooks a family room with a fireplace and bay window, plus the kitchen walks out to a low maintenance composite deck and unique swim spa with hot tub. The upper level offers three generously sized bedrooms; two with walk-in closets. Youll love the renovated main bathroom. Enjoy the primary suite: its own retreat with a dressing area plus 4-piece bathroom and walk-in closet. A finished lower level offers a huge recreation room with wood stove, a dedicated office or study room, and another spa area with sauna. Capture this opportunity for your family and create many special memories in this home and neighbourhood. **** EXTRAS **** BONUS: separate entrance from basement that leads up to the deck and pool area. (id:51158)
Ph 8 - 24 Chapel Street
Halton Hills, Ontario
Penthouse suite in Victoria Gardens. 2 bedrooms, 2 bathrooms, large kitchen, living room with gas fireplace and walk out to large balcony, dining room and in suite laundry room. This suite has been professionally cleaned and is ready to move into. Victoria Gardens is within walking distance to Downtown Georgetown, enjoy the many restaurants and shops and starting Saturdays at 8am. **** EXTRAS **** June 4th -Oct 14th is the Farmers Market. The Gardens at the back of the building are in full bloom, enjoy a stroll or sit in the gazebo. This building also offers a party room, gym, games room, lockers, covered parking and visitor parking. (id:51158)
193 Carters Lane
Rockwood, Ontario
Experience the perfect blend of comfort and elegance in this beautifully maintained townhouse located in the scenic area of Rockwood. This property combines modern design with classic charm, making it a desirable home for families or those seeking a spacious and inviting living environment. This townhouse features three generously sized bedrooms and four well-appointed bathrooms, each designed with contemporary finishes. Each room is tastefully decorated, providing a warm and welcoming atmosphere that complements the natural light streaming through large windows. The exterior of the townhouse boasts a stylish facade with durable materials and elegant landscaping, enhancing its curb appeal. It is situated in a friendly community with easy access to local amenities, parks, and schools, making it an ideal place for family living. Residents can also enjoy a private backyard space perfect for relaxation and outdoor gatherings and with a walkout basement it's easily accessible. One of the most sought after aspects of living in this townhouse is its proximity to the Rockwood Conservation Area. Just moments away, this natural sanctuary offers a tranquil escape where you can explore hiking trails, stunning limestone cliffs, and the gorgeous Eramosa River. It's a perfect spot for outdoor enthusiasts to engage in activities. This Rockwood gem offers a blend of style, comfort, and convenience, ideal for those who appreciate a serene lifestyle with easy access to urban conveniences and natural beauty. Whether you're relaxing indoors or exploring the charming surroundings, this townhouse is the perfect place to call home. (id:51158)
10 Costigan Court
Halton Hills, Ontario
Discover 10 Costigan Court, nestled in this very popular enclave of family homes. Close to everything Georgetown has to offer and yet a little hidden. A front porch that overlooks the court exudes warmth and welcomes you into this well maintained 3-bedroom 3-bathroom home. Step into a large foyer that leads to the open concept dining and living room. The eat in kitchen with stylish backsplash, new stove and breakfast bar seamlessly connects to the living area and walks out to a beautifully landscaped backyard with deck and pergola. An ideal spot for entertaining. Fully finished on all levels, the upper level offers 3 generous sized bedrooms, all with oversized windows, neutral dcor, and a primary bedroom featuring a 4-piece ensuite. The recreation room on the lower level is enhanced with pot lights and oversized windows. An additional large separate area is primed for customization as a gym or workshop, offering versatility and ample storage. Renowned for its convenient locale, this home affords easy access to nearby trails and the charming Glen Williams artisan area, where quaint cafes, eateries, and scenic views of the Credit River await, just a leisurely stroll away. **** EXTRAS **** Updates: Stove ('24), Clothes Dryer ('24), Shingles ('19) (id:51158)
10 Costigan Court
Georgetown, Ontario
Discover 10 Costigan Court, nestled in this very popular enclave of family homes. Close to everything Georgetown has to offer and yet a little hidden. A front porch that overlooks the court exudes warmth and welcomes you into this well maintained 3-bedroom 3-bathroom home. Step into a large foyer that leads to the open concept dining and living room. The eat in kitchen with stylish backsplash, new stove and breakfast bar seamlessly connects to the living area and walks out to a beautifully landscaped backyard with deck and pergola. An ideal spot for entertaining. Fully finished on all levels, the upper level offers 3 generous sized bedrooms, all with oversized windows, neutral décor, and a primary bedroom featuring a 4-piece ensuite. The recreation room on the lower level is enhanced with pot lights and oversized windows. An additional large separate area is primed for customization as a gym or workshop, offering versatility and ample storage. Renowned for its convenient locale, this home affords easy access to nearby trails and the charming Glen Williams artisan area, where quaint cafes, eateries, and scenic views of the Credit River await, just a leisurely stroll away. (id:51158)
31 Dawkins Crescent
Halton Hills, Ontario
Welcome to 31 Dawkins Crescent, the best example of Charleston built architecture featuring the coveted ""Ellary"" model, meticulously maintained by its original owners. This spacious and welcoming 4-bedroom, 3-bathroom home offers a perfect blend of comfort, style, and convenience. Step into your own private retreat this summer, complete with a sparkling pool, large deck and a sprawling 116-foot deep private fenced lot. The outdoor space is beautifully landscaped and includes a large garden shed, gazebo, and a natural gas Napoleon BBQ, ideal for hosting summer gatherings. XL 22-foot Deep 2-car garage and double driveway with no sidewalk provide ample parking space for the whole family. Inside, the freshly painted home exudes charm and warmth. The beautiful eat-in kitchen is equipped with oak cabinets, a wine rack, and a gas range. Hardwood floors in the dining room and living room, complemented by a cozy gas fireplace and French doors in the living room. Generous size bedrooms! Thoughtful touches abound throughout the home, including central vac with a kitchen kickplate sweeper, second-floor laundry, generator hook-up and a large welcoming foyer with a grand oak staircase, perfect for family photos. The master bedroom is a true retreat, offering a walk-in closet and a luxurious ensuite with a jet soaker tub. Located on a highly sought-after crescent, this home offers more than just amenities. Wave to the neighbors from the charming front porch and enjoy the sense of community that comes with living in this fantastic friendly neighborhood. Close to the arena, community center, shopping, schools, parks, and trails, everything you need is right at your doorstep. **** EXTRAS **** 2023-Furnace, HVAC, Central vac. 2021-Family Room Flooring 2020-A/C, Hardwood in Dining and Living Room. 2015-New shingles with 50-year trans warranty. Generlink generator hookup, Mechanical Zebra blind, doorbell camera &smart thermostat (id:51158)
111 Rexway Drive
Halton Hills, Ontario
Welcome to the ideal suburban experience! This home features a pool with cabana and electric sauna in the private backyard, plus great views on all sides and lots of natural light. Four-level backsplit with a finished basement, plus three full washrooms. The renovated kitchen is the hub of the home, and overlooks the front living room AND the back family room. Many recent renovations have been done, and this home has approximately 2,100 square feet of living space. It's the perfect blend of nostalgia and contemporary living. Plus, enjoy a friendly neighborhood with convenient amenities nearby: schools, grocery, liquor/beer store, and the mall are all just a few minutes away. (id:51158)
188 Main Street N
Halton Hills, Ontario
Step into 188 Main St North in Acton and discover the epitome of charm! This delightful 3 bedroom bungalow exudes warmth and comfort, offering ample space ideal for both down-sizers and growing families. With its inviting open-concept layout, abundant natural light floods the interiors, creating an inviting ambiance throughout. Outside, a spacious backyard beckons, promising endless opportunities for relaxation and outdoor enjoyment. Welcome home to a perfect blend of coziness and practicality! (id:51158)
188 Main Street N
Acton, Ontario
Step into 188 Main St North in Acton and discover the epitome of charm! This delightful 3 bedroom bungalow exudes warmth and comfort, offering ample space ideal for both down-sizers and growing families. With its inviting open-concept layout, abundant natural light floods the interiors, creating an inviting ambiance throughout. Outside, a spacious backyard beckons, promising endless opportunities for relaxation and outdoor enjoyment. Welcome home to a perfect blend of coziness and practicality! (id:51158)
34 Hepburn Crescent
Halton Hills, Ontario
Nestled on one of the most desirable and tranquil streets in Georgetown South, this stunning home offers the perfect blend of luxury and convenience. Just a short walk from highly rated elementary schools, it promises a vibrant community lifestyle with nearby trails, parks, places of worship, a community centre, and shopping. Commuters will appreciate the easy access to major routes. Step inside to discover a meticulously renovated, move-in-ready home with a custom floor plan that boasts over 3300 square feet of finished living space. The chef's kitchen is a culinary delight, featuring a large quartz island, a servery/coffee bar with a second sink, and seamless access to a private, fully fenced, landscaped yard. With no homes behind, this outdoor space is perfect for entertaining. The spacious family room is equipped with surround sound speakers, making it ideal for enjoying a game or movie night. This versatile space can also be converted into an additional bedroom if needed. The primary suite is truly exceptional, offering custom double closets and a completely renovated ensuite. The ensuite features a double vanity, a stand-alone soaker tub, and a separate shower with solid Corian walls, eliminating grout lines for easy maintenance. Heated floors add an extra touch of luxury. Two additional oversized bedrooms, freshly painted, provide ample space for family or guests. A fitted office nook is perfect for homework or working from home. The fully finished basement is a dream come true for a growing family, complete with a bedroom and a full ensuite, offering privacy and comfort for everyone. This home is a rare find in a sought-after location, combining elegance, functionality, and a vibrant community atmosphere. **** EXTRAS **** The double garage with parking for 6 in the driveway can accommodate all your toys & cars. Come see for yourself, this move-in ready home is a true treat! (id:51158)
193 Millview Court
Rockwood, Ontario
*OPEN HOUSES: SAT & SUN, June 1st and 2nd 2:00-4:00* Impeccable and One of a kind and no detail is left unturned. Inside, experience a modernized haven with over $150,000 in upgrades ! The first floor greets you with new gleaming hardwood flooring, freshly painted walls, high-end trim and casing throughout. Napoleon Gas fireplace in the living room with a quartz mantel that matches the Kitchen backsplash is on a league of its own . While the living room sets the stage the upgraded kitchen steals the show. Fully redesigned, featuring a massive island, breakfast nook, plenty of cupboard & counter space all enhanced by top-of-the-line appliances, including an induction cooktop and double oven. Step onto your extended deck for many future BBQS offering breathtaking private views that stretch for miles. Updated laundry room with built-in pantry and drawers allow ample storage. As you ascend to the 2nd level of the home the Primary bedroom with custom walk in closet , built in dresser , closet organizer & ensuite bathroom complete with his/her sink, vanity, & LED lighting mirror has to be seen first hand to fully appreciate the excellence of craftsmanship. Two other generously sized bedrooms , four-piece bathroom & linen closets complete the 2nd level of the home. The basement beckons with its promise of relaxation, offering a spacious rec room and Gas fireplace perfect for many movie nights. Indulge in many evenings on your private walk out patio overlooking your meticulously landscaped backyard adorned with Japanese Maples and Ivy. Double Garage, total of 8 parking spaces, updated Porch, fresh gardens & landscaping . The Home Association fee of only $119.16 per month covers Snow removal to your doorstep, salt application and grass cutting. 193 Millview Court offers every detail meticulously crafted setting the standard of luxurious living. contact us today for a full upgrade list. Experience it yourself and book a private showing! (id:51158)
34 Hepburn Crescent
Halton Hills, Ontario
Very desirable street, within walking distance of highly rated elementary schools. Embrace the healthy lifestyle of nearby trails, parks, places of worship, Community Centre & shopping + easy access to commuter routes. There isn’t a room untouched in this beautiful, move-in-ready home. Custom floor plan offers over 3300 sq ft of renovated, finished living space. chef’s kitchen offers a large island with a server and second sink and opens onto the private fully fenced landscaped yard with no homes behind. A side entrance to the fully finished basement with a bedroom and full ensuite is a dream space for your expanding family. The spacious family room includes surround sound speakers to enjoy a game or a movie. If needed this room could be converted to a bedroom. The premiere primary is second to none! Custom double closets, a completely renovated ensuite with double vanity, a stand-alone soaker tub, and a separate shower with heated floors are a dream! Two other bedrooms are oversized & freshly painted. A fitted office nook is great for homework/work from home. The double garage with parking for 6 in the driveway can accommodate all your toys & cars. Homes of this caliber are a rare gem! (id:51158)
118 Thatcher Crescent
Rockwood, Ontario
132 X 132 FT LOT! DETACHED GARAGE! SEPARATE BASEMENT ENTRANCE! ULTIMATE PRIVACY! Welcome to 118 Thatcher Crescent - a charming residence located in the tranquil neighborhood of Rockwood, ON. This delightful home is nestled on a quiet dead-end street, offering peace and seclusion from the hustle and bustle of city life. The property boasts an impressive 1,624 square feet of living space, and situated on a generous 132 x 132 Ft lot. The home's exterior exudes classic elegance while its interior offers comfortable modern living. As you step inside, the warmth of hardwood flooring greets you in the main level. The large bay window in the living room invites an abundance of natural light into the space creating an inviting atmosphere for relaxation or entertaining guests. The heart of this home is undoubtedly the eat-in kitchen that features ample counter and cabinet space. From here, you can access a large patio - perfect for outdoor dining or simply enjoying your morning coffee amidst nature’s serenity. Accommodation within this home includes three generously sized bedrooms and two bathrooms providing ample space for rest and rejuvenation. A large recreation room adds versatility to cater to various lifestyles and needs whether it be hobbies, fitness, or entertainment. One unique feature of this home is its separate entrance to the basement - a thoughtful design element that enhances accessibility and convenience. Additionally, a detached garage provides secure parking as well as additional storage options. A standout feature is the detached studio – an ideal sanctuary for those who work from home or seek a peaceful retreat within their own property. Rockwood is known for its friendly community spirit and amenities that cater to diverse interests. Nature lovers will appreciate nearby trails for walking or cycling while local shops, restaurants and other essential services are just minutes away ensuring all your daily necessities are within easy reach. (id:51158)

