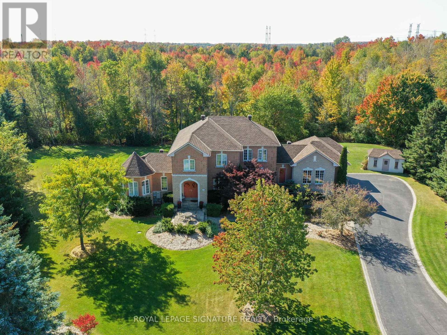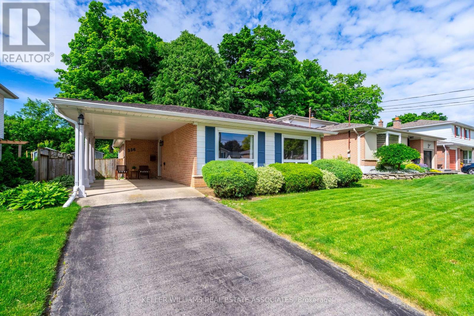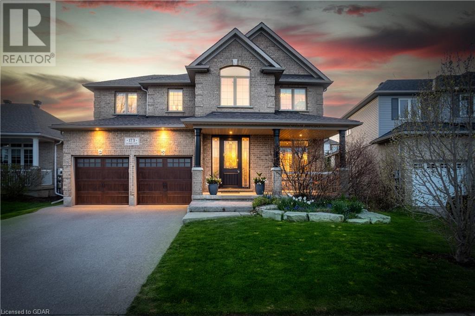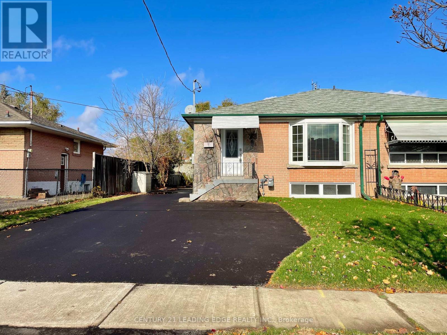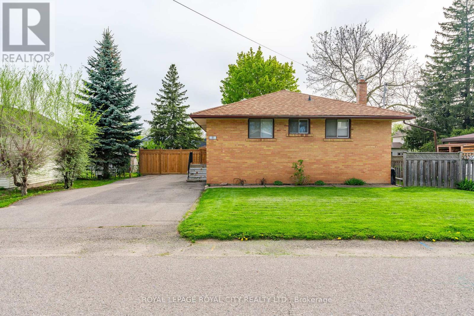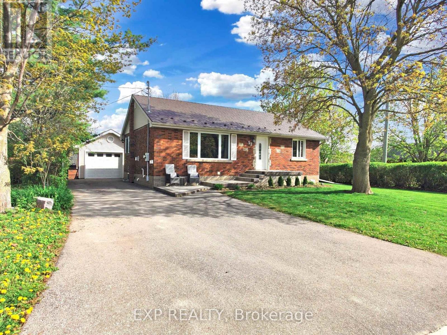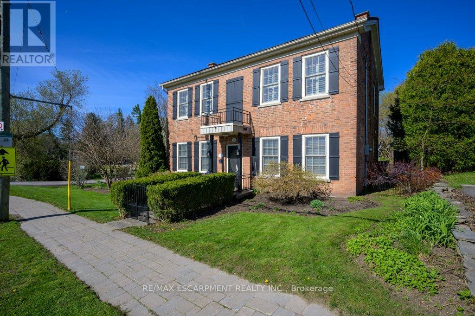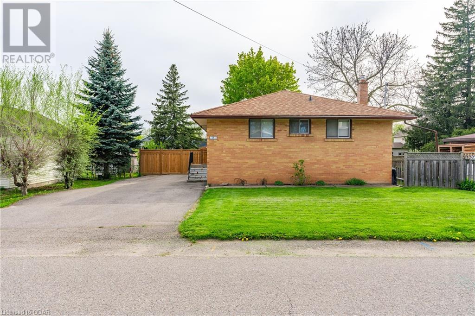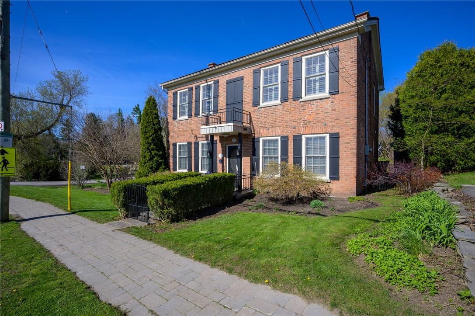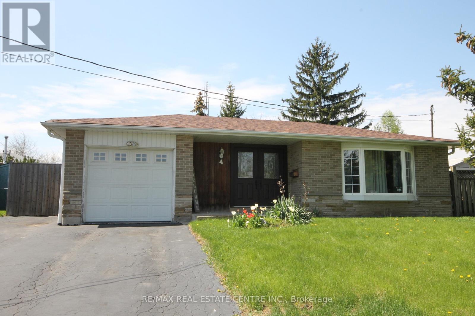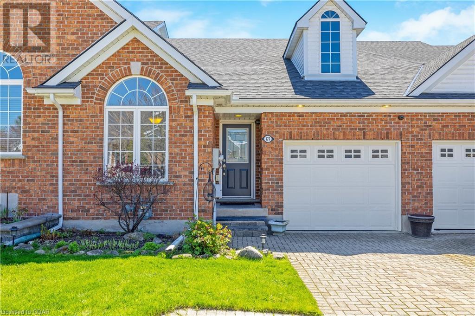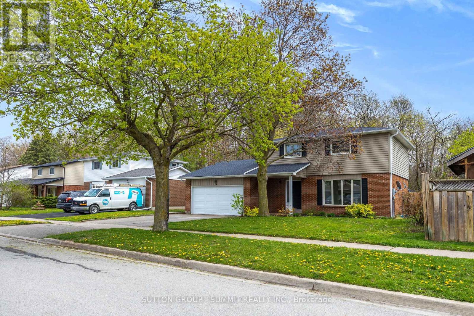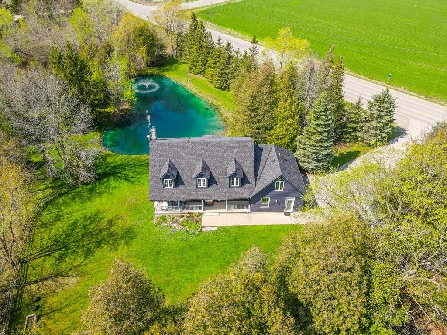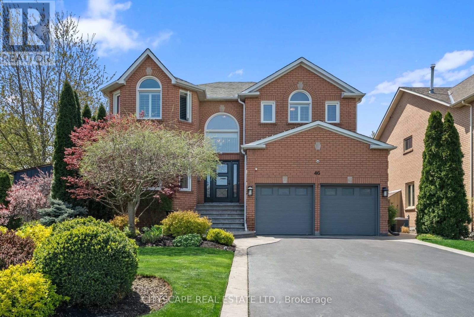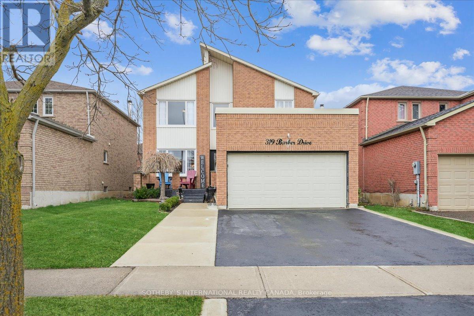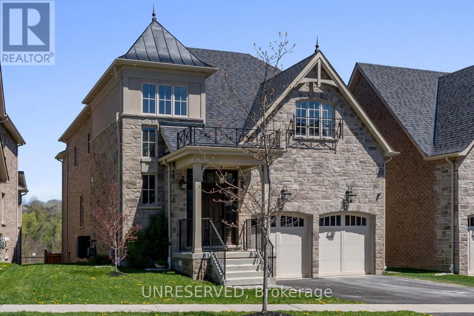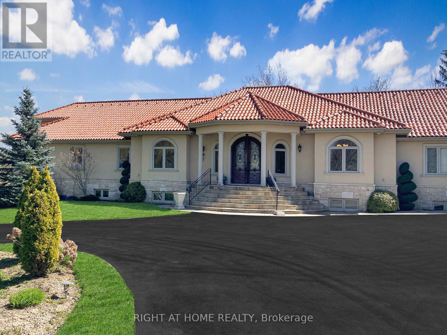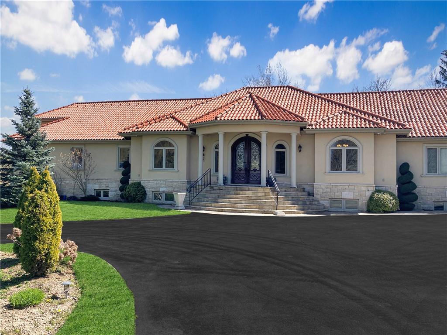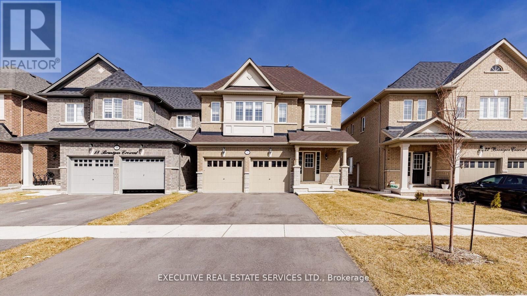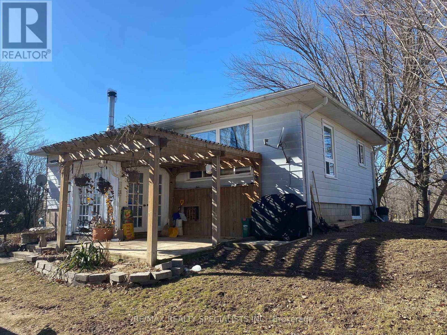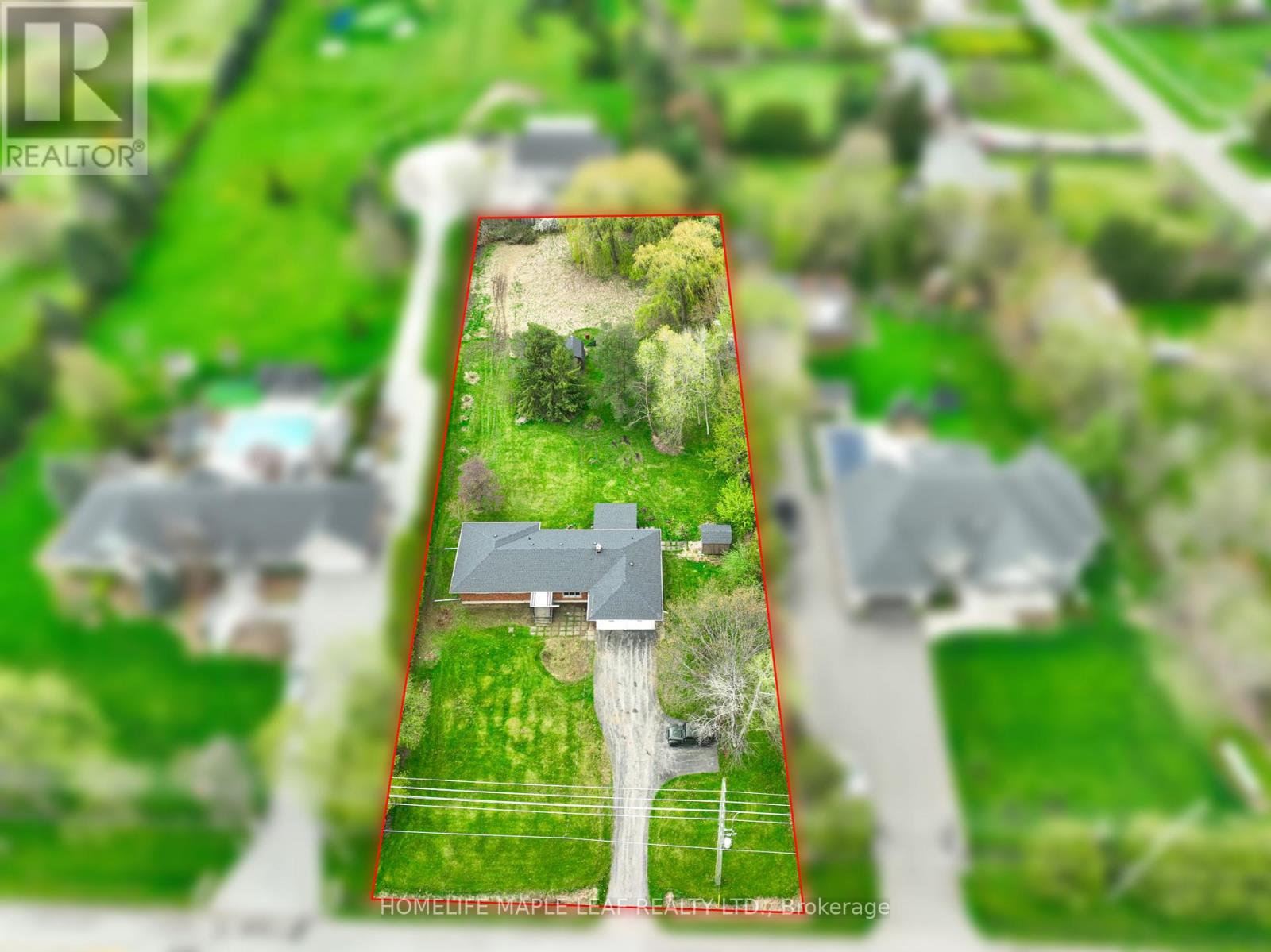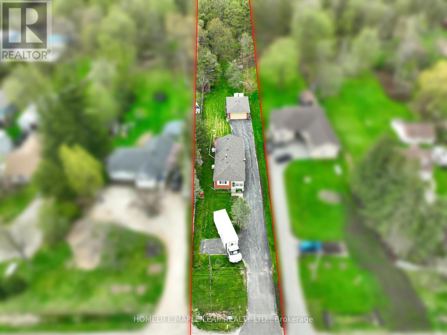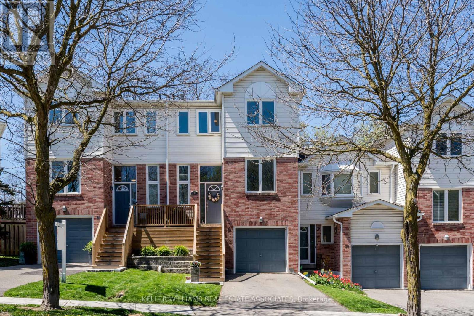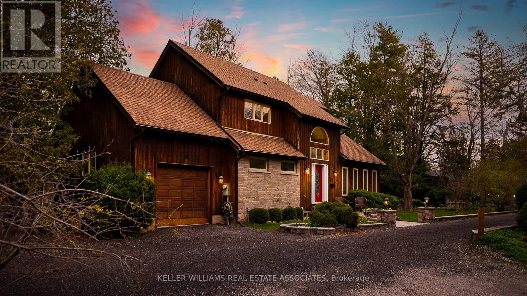LOADING
16 Forest Ridge Crescent
Halton Hills, Ontario
Estate living at it's finest! Welcome to this spectacular executive four bedroom four bath home on 3.5 acres in Ballantry Estates!! This gorgeous house has been impeccably maintained. Boasting 9' ceilings, a renovated wood kitchen with an 11' island, stainless appliances, granite counters, engineered hardwood floors, wall oven, warming drawer, induction cooktop, French doors to multi-tiered deck and so much more! Spacious family room W/ fireplace and hardwood floors. Formal living room with hardwood & crown moulding. Great size dining room W/ servery to kitch, hrdwd & crown moulding. Primary bdrm retreat features a reno'd 5 pc ensuite W/glass shower, dbl sink, freestanding tub & quartz ctrs, W/I closet,& hrdwd floor. Three other great size bedrooms. Finished basement W/ theatre room with projector, fireplace & cork floor. Games room with pool table, utility room, 3 piece bathroom & cold cellar. New furnace with heat pump ('23), whole house generator, gas hook up BBQ **** EXTRAS **** Professionally landscaped, inground sprinkler system, mature trees, shed, exposed aggregate curbs, Water softener ('18) insulated 3 car garage, roof ('12) with 50 yr shingles, new well pump ('23), hot tub. This home has it all! (id:51158)
356 Delrex Boulevard
Halton Hills, Ontario
Welcome to this beautiful bungalow in central Georgetown on the Delrex Ravine. If you are a nature lover and enjoy wildlife, this is the perfect place! You can experience the tranquility and enjoy the hiking trails from your backyard. This three-bedroom, two-bath bungalow has 1222 sqft of living space and is versatile and easy to maintain - making it ideal for a variety of lifestyles! The main floor has hardwood flooring and big windows that allow ample natural light. Three finished rooms, a 3-piece bathroom with a shower and a utility room are accessible from a side entrance making it possible to create a separate lower-level unit. Suitable for a family with teenagers who are about to leave the nest, for those who are downsizing, or for a young family. The location is convenient as it's easy to walk to schools, parks, and shopping. Access all the amenities with ease! The home is perfect for entertaining friends and family. There is a newer decking in the backyard where you can enjoy the views and the quiet. It's a fabulous home and backyard for entertaining and relaxing. Don't miss out on this opportunity to own this beautiful bungalow in a prime location. Contact us today to schedule a viewing! **** EXTRAS **** Hardwood Flrs throughout. Deck-all boards '22. Fencing-side/back fence '21-22. Roof-shingles/sheathing '20. Flooring-bsmt vinyl plank '21. Painted-main floor all rooms '23-24. H2O Heater-'20. Windows-Inserts '18-22. Door-side door '22. (id:51158)
173 Hayward Court
Rockwood, Ontario
INGROUND POOL! 4 LARGE BEDROOMS! 6 CAR PARKING! This marvelous residence offers an expansive living area nestled on a generous lot and boasts a perfect blend of comfort and luxury. Upon entering this magnificent abode, you are welcomed by a bright living room situated at the front of the house. It serves as an ideal setting for hosting guests or simply enjoying some quiet time. The dining room further enhances the charm with its coffered ceiling and pot lights which create an inviting ambiance for meals. The home features a spacious family room complete with a vaulted ceiling and gas fireplace making it a cozy retreat during colder months. For those working from home, there is a convenient main floor office that provides an optimal space for productivity. The kitchen is truly a culinary enthusiast's dream with its large centre island, walk-in pantry and granite countertops providing ample prep space. A main floor laundry room with garage access offers added convenience. Upstairs you will find four large bedrooms ensuring ample personal space for all occupants. The primary bedroom stands out with its impressive walk-thru closet leading to a premium 5-piece ensuite offering ultimate relaxation. Adding to the allure of this property is its outdoor saltwater pool set within beautifully landscaped surroundings. This outdoor oasis promises endless hours of relaxation and fun under the sun. Whether you enjoy nature walks in pristine conservation areas or prefer exploring local boutiques and gourmet restaurants, there’s something for everyone in Rockwood. Don't miss out on owning this piece of paradise! (id:51158)
137 Raylawn Crescent
Halton Hills, Ontario
Conveniently located just off the main strip, you'll find this beautiful home nestled in the family-friendly community of Georgetown. Featuring a legal main floor dwelling and a legal basement dwelling, there's a great opportunity here to invest in this charming & expanding area of Halton Hills. The neighbourhood offers two schools within walking distance and a couple of parks to enjoy. The main strip connects you to the local mall, restaurants, groceries, shops & transit. The local hospital & GO station are all close-by with Highway 401 & Toronto Premium Outlets just a short drive up the road. Surrounded by nature, there are many trails to visit & explore. Offering the joys of suburban living for young professionals & growing families, it doesn't get better than this. Don't miss this turnkey investment opportunity! **** EXTRAS **** N/A. (id:51158)
26 Victoria Street
Halton Hills, Ontario
Looking for a multi family home, a great investment opportunity or a mortgage helper? Look no further than 26 Victoria St. This home features two separate units, each with two bedrooms, 4pc bathroom, in-suite laundry, separate entrances and meters. Situated in a prime location, just a short walk to the Georgetown GO Station, and not to mention countless amenities such as grocery stores, restaurants, shopping centres, schools and parks. Surrounded with mature trees, the exterior features a large backyard with fence updates completed in 2023. The back unit has been thoughtfully redone in 2023, including new flooring throughout, full kitchen and appliances, A/C, 4pc bathroom, electrical and plumbing! This is a home you do not want to miss! Book your private showing today. (id:51158)
52 Nelson Court
Halton Hills, Ontario
Gorgeous Home On Corner Lot With Views Of Fairy Lake From Master Bedroom And Back Porch! This 3 Bedroom Beauty Has So Much To Offer Including Steel Roof, Renovated Kitchen, Super Bright Natural Light Throughout With Skylights, Big Bay Window In Living Room, Fully Finished In-Law Suite Which Can Be Easily Converted Into A Legal Apartment, Big Back Patio With Gorgeous Views Of Fairy Lake and Large Garage/Shop With 200 AMP Service! Come Check Out This Beauty! (id:51158)
504 Main Street
Halton Hills, Ontario
Welcome to 'The William Holt House'! This Beautiful fully Updated Century home is situated on a large lot on the Credit River and nestled in the Glen Williams community. Featuring 10ft ceilings throughout, Open concept Kitchen and family room, individually temperature controlled rooms with radiant heated floors. High quality finishes throughout, Radiant flooring, Metal roof with 100yr warr, Pollard windows, Reinforced floors, Primary Bdrm ensuite and Walk-in closet, oversized Garage & Main Floor Laundry. Don't miss the large Rec room/Office addition (plumbing rough in), overlooking the Credit River. ( Drawings available for second floor addition). All within walking distance of Parks, restaurants and shops! (id:51158)
26 Victoria Street
Georgetown, Ontario
Looking for a multi family home, a great investment opportunity or a mortgage helper? Look no further than 26 Victoria St. This home features two separate units, each with two bedrooms, 4pc bathroom, in-suite laundry, separate entrances and meters. Situated in a prime location, just a short walk to the Georgetown GO Station, and not to mention countless amenities such as grocery stores, restaurants, shopping centres, schools and parks. Surrounded with mature trees, the exterior features a large backyard with fence updates completed in 2023. The back unit has been thoughtfully redone in 2023, including new flooring throughout, full kitchen and appliances, A/C, 4pc bathroom, electrical and plumbing! This is a home you do not want to miss! Book your private showing today. (id:51158)
504 Main Street
Halton Hills, Ontario
Welcome to 'The William Holt House'! This Beautiful fully Updated Century home is situated on a large lot on the Credit River and nestled in the Glen Williams community. Featuring 10ft ceilings throughout, Open concept kitchen and family room, individually temperature controlled rooms with radiant heated floors. High quality finishes throughout, Viessman Boiler -radiant flooring, Metal roof with 100 year warranty, Pollard windows, Central Air Conditioning, Reinforced floors, Primary Bedroom ensuite and Walk-in closet, Oversized garage, Snowmelt Entranceway & Main Floor Laundry. Don't miss the large Rec room/Office addition (plumbing rough-in), overlooking the Credit River. (Drawings available for second floor addition). All within walking distance of Parks, Restaurants and Shops! (id:51158)
4 Irwin Crescent
Halton Hills, Ontario
Welcome to Irwin Crescent - one of Georgetown's Dream Streets; Centrally located, Large 3 Bedroom Bungalow, Hardwood floors, large foyer with double entry doors, updated washrooms, 'L' Shaped Living Room/Dining Room; bay window; unfinished basement waiting for your ideas; above ground pool, patio area and lots of room for children playing; walking trails nearby, easy commute to 401; Roof 5 years old; insulated attic; **** EXTRAS **** Above ground pool; (id:51158)
177 Riverwalk Place
Rockwood, Ontario
MAIN FLOOR PRIMARY BEDROOM! QUIET NEIGHBOURHOOD! BUNGALOFT! Welcome to 177 Riverwalk Place, a stunning property in the heart of Rockwood, ON. This beautifully designed bungaloft offers an expansive living space of 1,841 square feet. Step inside this two-bedroom, two-bathroom residence and you will be greeted by a spacious office area with a large window that lets in plenty of natural light - perfect for those who work from home or require a quiet study space. The living room is a true showstopper with its vaulted ceiling and gas fireplace adding warmth and character to the space. A skylight enhances the room's airy ambiance while a walk-out leads to a composite tiered deck where one can enjoy outdoor relaxation or entertaining. Convenience is key here as the main floor features the primary bedroom complete with an ensuite bath offering optimal privacy and comfort. The upper level boasts a loft which includes a sitting area and an additional bedroom. The kitchen is meticulously designed with extended cabinets providing ample storage and granite countertops adding elegance to functionality. Those who love hosting will appreciate the finished rec room located in the basement - ideal for casual get-togethers or movie nights. Additionally, there's rough-in plumbing for an extra bathroom in the basement allowing potential for further customization. Located in Rockwood, this property provides easy access to various amenities such as parks, grocery stores, restaurants, schools, and recreational facilities ensuring all essentials are within reach. Also note that Rockwood is known for its welcoming community spirit and tranquil environment making it an ideal location for anyone looking for peace and serenity without compromising on convenience. Experience comfortable living at its finest at 177 Riverwalk Place - your new haven awaits! (HOA fee for snow removal and lawn care - $52.00/month) (id:51158)
28 Storey Drive
Halton Hills, Ontario
THE TOTAL PACKAGE! Just renovated 4-bedroom detached home, with a full 2-car garage, on a mature lot with a finished basement & a picturesque backyard with an inground heated pool. All this value at a price unheard of in the GTA! Freshly painted including ceilings, new vinyl plank flooring on the main, new carpet in the bedrooms & basement, upgraded bathrooms with new vanities, toilets, tiles, deep tub & modern fixtures. The sunken family room addition is a standout feature, boasting a vaulted ceiling with pot lights, a cozy gas fireplace, large windows & double French Doors that open to a private backyard oasis with a large gazebo set against a tranquil wooded backdrop. Major expenses have been meticulously addressed: new roof, new furnace, new pool liner, new s/s kitchen appliances, new kitchen backsplash, new light fixtures including basement pot lights, upgraded electrical panel, ensuring a move-in ready home. The list is endless: granite counters, newer closet doors & window blinds, upgraded water softener, electrical and plumbing rough-ins ready for a basement bar/kitchen, and front load washer/dryer. Gas fireplace & pool heater recently serviced. To fully appreciate the value, seeing the property in person is essential! (id:51158)
5776 Wellington Rd 26
Rockwood, Ontario
Stunning property on over two acres! 4 Bedrooms, 2.5 Baths with Roughed-in bath, 3700 square feet of living space on lower level. Just outside of the town of Eramosa and Guelph. Enjoy cottage like living with all the conveniences of the city close by. Gorgeous views from every window. Lagoon like pond suitable for swimming, paddle boarding and trout fishing. This home as been extensively updated over the past few years including dual heating system. Come and experience the serenity of this property for yourself. (id:51158)
46 Gollop Crescent
Halton Hills, Ontario
Absolutely Stunning & Unique. Welcome to 46 Gollop Cres! This charming home exudes pride of ownership with meticulously maintained interiors & professional landscaping. Nestled on one of Georgetown's most coveted streets, its fully turnkey with comprehensive upgrades inside and out, ready for you to move in. The bespoke chef's kitchen features an 11ft island, quartz counters, & backsplash, along with a 6-burner Wolf gas range, hood, built-in Sub-Zero fridge, microwave/convection oven, dishwasher, and an additional chef's sink for added convenience. Ideal for entertaining, the home boasts a private patio & separate entrance. Enhanced with an 8-zone smart irrigation system that you can control from your smartphone, offering ease & efficiency in maintaining your beautiful landscape. The robust security system includes nine strategically placed cameras, including inside the garage. Enjoy the luxury of built-in speakers in the bathroom, ensuring a seamless blend of entertainment & comfort. **** EXTRAS **** 9 Cameras surrounding the exterior property. Automated Sprinkler system. Outdoor Aluminum Gazebo. (id:51158)
319 Barber Drive
Halton Hills, Ontario
This is a charming 4 Bed, 4 WR exec 2 storey right in the heart of Georgetown South. You are greeted by a spacious foyer that leads into a living room filled with natural light. This flows seamlessly into the large dining room, where you can comfortably fit a table for eight. Next is the updated kitchen with quartz counters, a functional breakfast area and a cozy family room. Also on the main floor is an office, powder room and chic laundry room. Upstairs the Primary suite features a walk in closet and a beautiful 4 piece ensuite bathroom. There are three more large bedrooms, each with good-sized closets and large windows. There is also a four-piece bathroom for the family to share. Downstairs you'll find a large rec-room, workout room, wetbar, games area, abundant storage areas and yet another bathroom. Step outside and bask in the beauty of your own backyard with a spacious and private wood deck and a stunning maple tree. (id:51158)
37 West Branch Drive
Halton Hills, Ontario
Introducing this Executive 'Sunrise' Model nestled in the prestigious River's Edge enclave of the Riverwood Community. Situated against 150 acres of protected and open hidden gem land, including the serene Hungry Hollow Trails, parkette and natural forest, this residence offers unrivalled privacy with absolutely no neighbours behind. Crafted with meticulous attention to detail, this 4-bedroom, 4-bathroom home spans over 3,300 sq ft with quality finishes and bespoke millwork throughout. As you step through the striking solid oak front door, you're greeted by 10 ft smooth ceilings, setting a tone of spacious elegance. The heart of the home, the chef's dream kitchen, boasts stainless steel appliances, a WOLF gas stove with a convenient pot filler, Caesarstone counters, flush undermount lighting, and an expansive extended island with seating for 7. Adjacent is a walkout balcony with composite no maintenance decking, perfect for enjoying morning coffee or evening sunsets. The open-concept main level seamlessly connects the dining and family rooms, highlighted by a feature wall fireplace and mantle. A thoughtfully designed mudroom provides easy access to the garage, enhancing everyday convenience. Throughout the home, hand-scraped hardwood floors exude warmth, complemented by solid oak stairs and iron pickets. Upstairs complete with 9ft ceilings, the primary bedroom retreat awaits, complete with a luxurious 5-piece ensuite and not one, but three walk-in closets, offering ample storage and organization space. Two additional bedrooms share a connected bath, while a fourth bedroom features its own 5-piece ensuite, ideal for guests or family members seeking privacy. The basement, with its 9 ft ceilings, oversized egress windows, and walk-up garden door to the backyard, holds endless potential for customization and expansion, limited only by your imagination **** EXTRAS **** Experience luxury living at its finest in this exceptional Double Oak home, where every detail has been carefully curated for discerning tastes. (id:51158)
16282 27 Side Rd
Halton Hills, Ontario
Your personal paradise gently tucked away amidst the beauty of Terra Cotta - a stunning 11-AC parcel with a nearly-2-acre spring-fed private lake teeming with wildlife. How fitting that this Spanish-style raised-ranch also boasts a beautiful terra cotta tile roof. Enter to a large open-concept foyer with 14 ceiling and adjoining family room with a floor-to-ceiling stone fireplace. Expansive home with 18 rooms on the main level with vaulted and recessed ceilings. 4 +1 bedrooms, 4 with ensuites for a total of 5 baths. Travertine tile throughout main level with walnut hardwood flooring in the living room, dining room, bedrooms and office, exuding elegance at every turn. Multiple walkouts to large deck overlooking expansive lawn gently sloping to private lake. Bright +1 bedroom w/ ensuite & private walkout - a peaceful retreat for guests, family or as a nanny suite. Comfort and efficiency with a high-end, dual-redundant in-floor radiant heating system that heats the entire home plus the 4-car garage. Enjoy top to bottom warmth even on the coldest days while reducing costs and promoting an eco-conscious lifestyle. Unwind with family and friends by the freshwater pool, equipped with everything needed for conversion to saltwater. Welcome to your dream home, and to rural serenity. Welcome to luxury meeting tranquillity. All this, just 10 minutes away from key amenities in downtown Georgetown and 30 minutes to YYZ. **** EXTRAS **** Property continues beyond the lake. (id:51158)
16282 27 Side Rd
Halton Hills, Ontario
Your personal paradise gently tucked away amidst the beauty of Terra Cotta – a stunning 11-AC parcel w/ a nearly-2-acre spring-fed private lake teeming with wildlife. How fitting that this Spanish-style raised-ranch also boasts a beautiful terra cotta tile roof. Enter to a large open-concept foyer with 14’ ceiling and adjoining family room with a floor-to-ceiling stone fireplace. Expansive home with 18 rooms on the main level with vaulted and recessed ceilings. 4 +1 bedrooms, 4 with ensuites for a total of 5 baths. Travertine tile throughout main level with walnut hardwood flooring in the living room, dining room, bedrooms and office, exuding elegance at every turn. Multiple walkouts to large deck overlooking expansive lawn gently sloping to private lake. Bright +1 bedroom w/ ensuite & private walkout - a peaceful retreat for guests, family or as a nanny suite. Comfort and efficiency with a high-end, dual-redundant in-floor radiant heating system that heats the entire home plus the 4-car garage. Enjoy top to bottom warmth even on the coldest days while reducing costs and promoting an eco-conscious lifestyle. Unwind with family and friends by the freshwater pool, equipped with everything needed for conversion to saltwater. Welcome to your dream home, and to rural serenity. Welcome to luxury meeting tranquillity. All this, just 10 minutes away from key amenities in downtown Georgetown and 30 minutes to YYZ. (id:51158)
20 Branigan Crescent
Halton Hills, Ontario
Welcome to 20 Branigan Crescent ! Situated in a tranquil and friendly neighbourhood. This detached home is located on a pie shaped lot. Lucrative opportunity to own one of esteemed Remington Home's best selling model. Enter into the majestic ambience of this over 2660 above grade square footage. Functional layout with separate living, dining and family room. 9 feet ceiling height with 8 feet opening on the main floor with hardwood flooring. Upgraded kitchen with quartz countertop & identical backsplash. Gas burning stainless steel stove, double door fridge & appropriately located dishwasher. Sun filled breakfast area with walkout to wooden patio! Dual primary bedrooms located on the upper floor with their private ensuite washrooms. Conveniently located second floor laundry. Four generously sized bedrooms with ample closet space & large windows. Unspoiled basement left for your imagination. Separate entrance & enormous windows done by the builder. Book your showing! **** EXTRAS **** Location ! Location ! Location ! In one of the most premium & upcoming neighbourhoods of Georgetown, just steps to all amenities: grocery stores, banks, restaurants etc. Close proximity to Brampton, Mississauga & Milton. Peaceful community. (id:51158)
12603 Nassagaweya Esquesing
Halton Hills, Ontario
""Nestled on a 25 Acre lot, this pristine piece of property offers a blank canvas in which you can build your dream home. Either renovate the existing home or start from scratch. There is lots of room to build a swimming pool, tennis courts etc.The spacious barn can accommodate up to 5 horses. Imagine riding through your own tranquil nature trails. This is the perfect place to bring up a family and be one with nature. Close enough to the Bruce Trail, Glencairn Granite Ridge, Blue Springs and Greystone Golf Courses. It is a short commute to Milton, Guelph, Mississauga, Hwy 401 and the Toronto International Airport. This property has it all come and see for yourself."" (id:51158)
8966 Sixth Line
Halton Hills, Ontario
Executive 1 Acre Lot With 3 bed bungalow with no conversation regulation and out of greenbelt, nestled between custom homes. The property offers a great opportunity for both investors and end users looking to customize and enhance the home to their liking. The unfinished basement can be finished & could potentially be converted into a separate living area, office, or entertainment space. After renovation work, this property has the potential to be transformed into a beautiful and modern living space that meets the needs and preferences of is new owners. For investors, this property presents a great opportunity for flipping or renting out once renovations are complete. For end users, it offers the chance to create a personalized dream home. easy drive to Hwy 401, Future Hwy 413. (id:51158)
12274 Hwy 7
Halton Hills, Ontario
Prime Location 3 Bedroom Bungalow House, Double Detached Garage, Huge Backyard, Large deck, 2 Storage Shed, Centrally Located Between Georgetown & Acton. Ideal For Investors Or End Users. (id:51158)
38 Maple Avenue
Halton Hills, Ontario
Move In Ready, Spacious, Centrally Located Townhome Within Walking Distance To The Go, Parks And Shopping! The Updated Interior Of This 'Briar' Model Offers A Great Floor Plan With A Sunfilled Kitchen And An Open Concept Living & Dining Room. The Upper Level Offers 3 Bedrooms; The Primary Bedroom Features A Walk In Closet And Newly Renovated Ensuite Bathroom. The Walk-Out Basement is Awaiting Your Finishing Touch But Offers Access To The Deck (2020) Which Is The Perfect Space For Entertaining, A BBQ Night With Friends & Family Or A Relaxing Evening Enjoying The Serene View Of Trees. Walk To The Credit River & GO. This Is A Great Home For First Time Buyers, Downsizers Or Investors! Recent Upgrades By Condo Corp Include Windows, Shingles (2021), Insulated Garage Doors, Front Doors/Lock Sets, Back Sliding Doors, Patios & Walkways. Furnace And A/C (2018), , All Bathrooms Renovated (2024). Vinyl Flooring On Stairs + Bathrooms (2024). Laminate Flooring Throughout Main Level And Bedrooms. **** EXTRAS **** Furnace And A/C (2018), , All Bathrooms Renovated (2024). Vinyl Flooring On Stairs + Bathrooms (2024). Laminate Flooring Throughout Main Level And Bedrooms. (id:51158)
25 Tweedle Street
Halton Hills, Ontario
Nestled along a private drive on the serene Credit River in the hamlet of Glen Williams, this one-of-a-kind custom built Cedar Viceroy Home offers a unique blend of comfort & natural beauty. With over 2900 square feet of living space, including 3+2 bedrooms & 3 newly renovated bathrooms, this property provides ample room for entertaining family and friends. The impressive .88-acre lot showcases outdoor space perfect for relaxation & entertainment with breathtaking views of the Credit River. Inside, the home features cathedral ceilings that soar above the living and dining areas, creating a spacious and inviting atmosphere throughout. The expansive kitchen features a walk-out deck enhancing the home's functionality and connects indoor and outdoor living seamlessly. The primary bedroom retreat offers a peaceful escape, with the convenience of a newly renovated ensuite bathroom. Natural sunlight touches every aspect of this home. The floating oak staircase adds elegance to the interior, complementing the home's design and quality. The multiple-level decks provide picturesque views of the surrounding nature & the tranquil flow of the Credit River. The lower level features a spacious basement with a walk-out to a large deck overlooking the river, providing in-law suite potential. With an abundance of natural light & stunning Credit River views, this home creates a bright & airy ambiance, perfect for enjoying the beauty of its surroundings. Don't miss out on this opportunity to own a truly exceptional property in the heart of Glen Williams. **** EXTRAS **** Additional features include 200 Amp electrical service, Dual heating system, Newly Renovated bathrooms 2024, Private drive, Credit River, 2 Sheds, Pond, Marble Counter tops 2020, 2 Gas fireplaces 2015, A/C 2006, New Garage Door Opener 2024 (id:51158)

