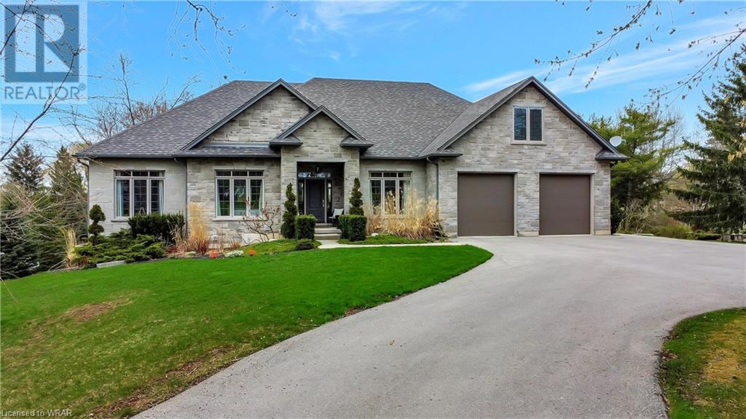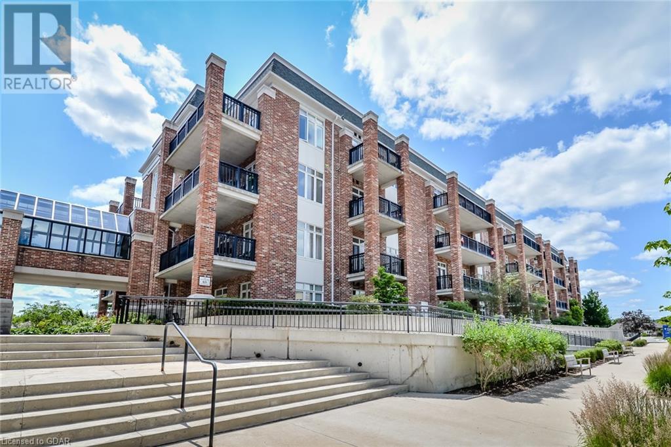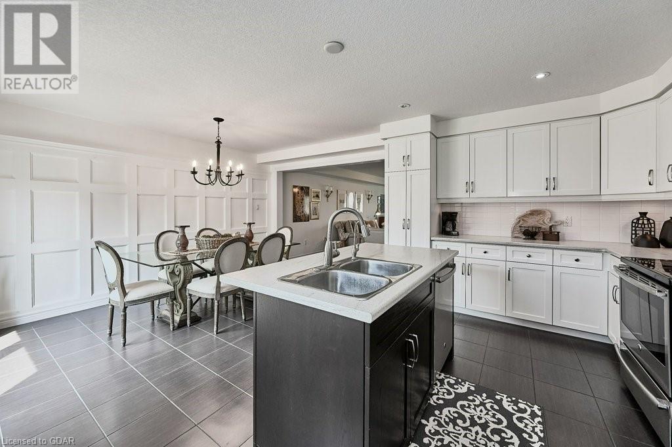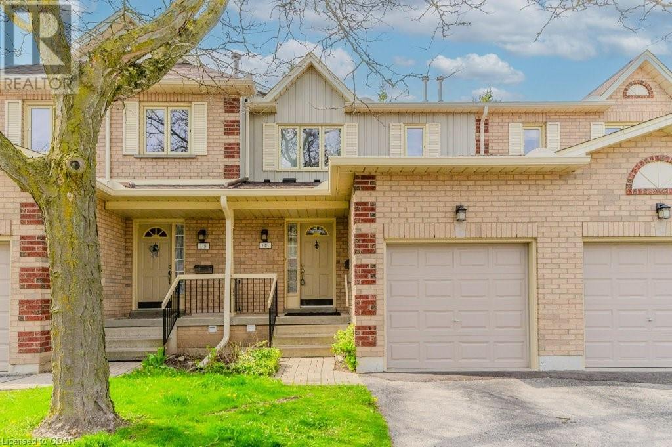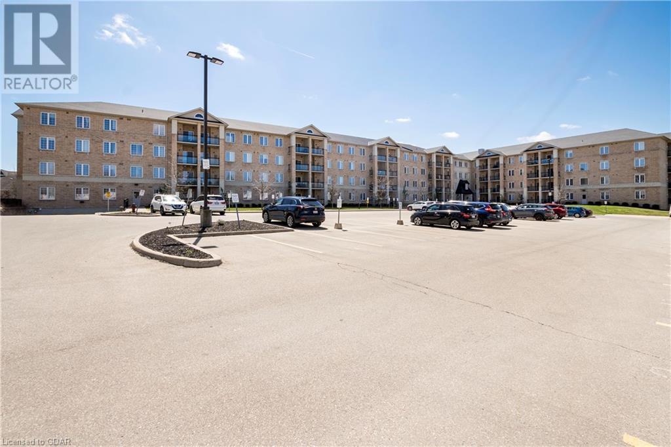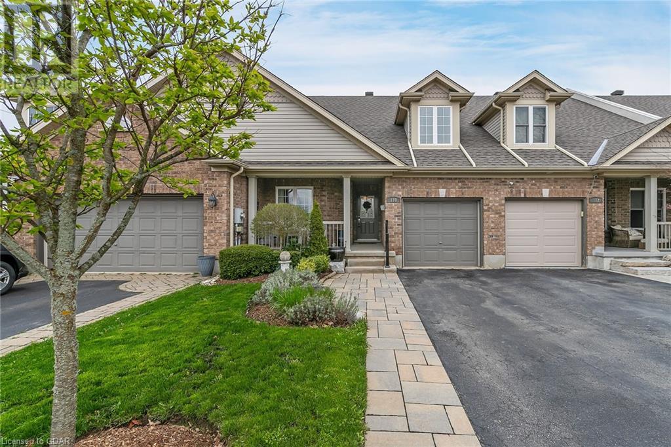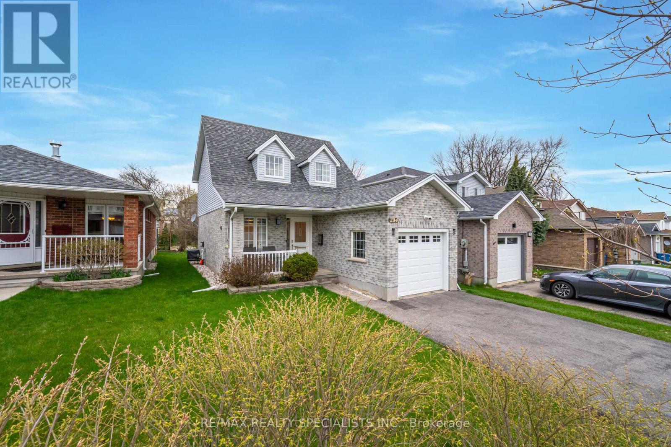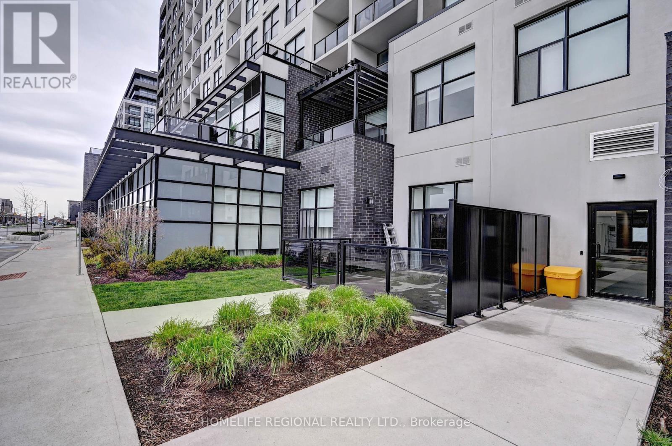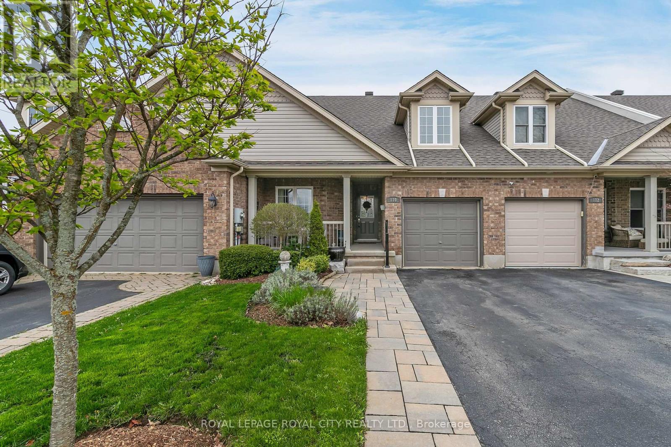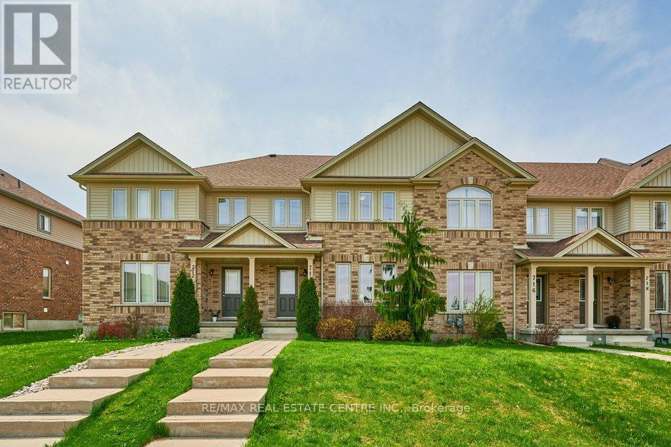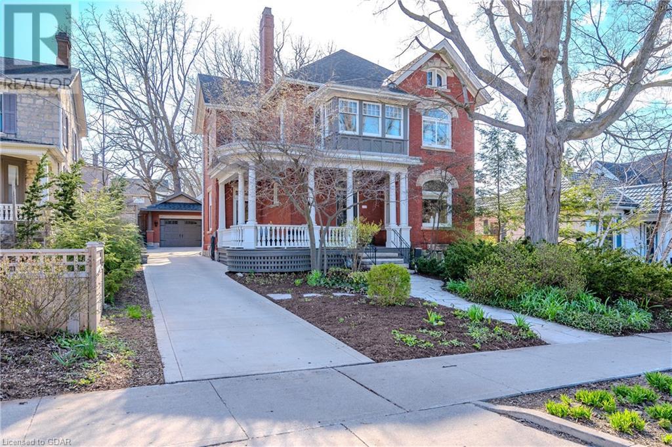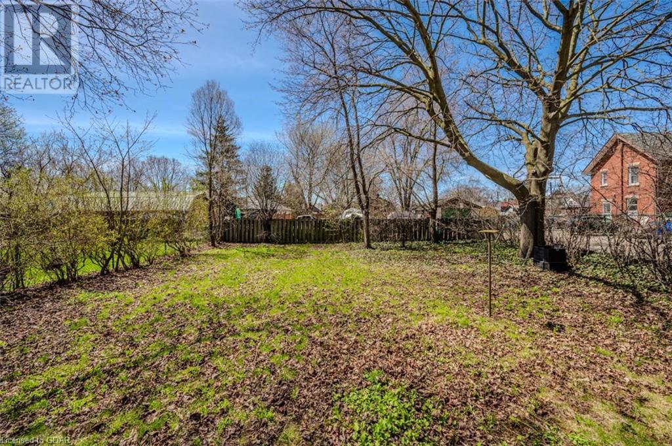LOADING
4961 Wellington 29 Road
Guelph, Ontario
GENEROUS ACREAGE SURROUNDS THIS BUNGALOW spanning over 4000sqft of living space, boasting a meticulously crafted stone exterior & lush landscaping that exudes undeniable curb appeal. Crafted to perfection! Step into the breathtaking kitchen, adorned with top-of-the-line appliances, quartz countertops, and floor-to-ceiling white cabinetry complemented by a sleek tile backsplash. The grand center island, complete with a beverage fridge, and ample seating, beckons gatherings & culinary adventures. Flowing seamlessly from the dinette are garden doors opening to a sprawling concrete patio, where outdoor living reaches new heights. Entertain effortlessly with a fully equipped kitchen featuring a built-in gas & wood BBQ, and a tantalizing wood-fired pizza oven. A luxurious 14' swim spa offers indulgent relaxation with stunning views as the backdrop. Inside, the living room captivates with its towering 10’ fireplace. Retreat to the primary suite, boasting panoramic views of the backyard, a generous walk-in closet, & a 5pc ensuite complete with an oversized glass shower, standalone tub, & a spacious vanity adorned with quartz countertops & double sinks. 2 additional sizable bedrooms & a stylish 4pc main bathroom cater to family. A well-appointed laundry room, office, & powder room complete the level. Descend to the finished lower level, where a walk-out design & abundant windows create a bright & inviting suite - perfect for future in-law. Ideal for extended family or guests, this level offers a family room w/a fireplace, a bar & dining area, gaming space, & a sizable workout area. Sliding doors lead to a second concrete patio overlooking mature trees & verdant green space. Completing this remarkable property is the heated oversized 2-car garage, featuring a workshop/office & a convenient car lift, transforming it into a 3-car haven for enthusiasts. Embrace the serenity of country living while enjoying proximity to amenities, with Rockwood & Guelph just a short drive away. (id:51158)
65 Bayberry Drive Unit# 407
Guelph, Ontario
Welcome to The Wellington Suites at the Village by the Arboretum 55+ community. This impressive condominium combines comfort & style tailored to adult living, in a way unlike any other building in the city. This 1,468 sq ft penthouse-level corner suite, filled with natural light, is bright, clean, spacious, and inviting. Enjoy 2 bedrooms & a den, 2 baths, and 2 large balconies with a North West view of the University of Guelph and summer sunsets & an East facing view for coffee in the morning sun. The combination living & dining room, featuring beautiful hardwood flooring, offers a functional footprint for gathering with family & friends and the eat-in kitchen is the perfect size for enjoying breakfast by the balcony. The Primary bedroom features the same hardwood flooring, a walk-in closet, 4 pc. ensuite bathroom and includes an incredible amount of space for furniture & king bed. This suite also includes its own laundry room with a side-by-side washer & dryer and additional cupboard & storage space. On top of all of the wonderful features inside this suite, you’ll also have access to the community’s Village Centre, amenities & activities and be situated right across from the pharmacy, doctor’s office & LifeLabs. Just a short drive down Stone Road and you’re at the mall, restaurants, grocery stores, walking trails at the University & more. Come and explore all the Village has to offer! (id:51158)
714 Victoria Road N
Guelph, Ontario
FREEHOLD townhouse, no condo fees! Lovely Fusion built townhouse on the peaceful north end of Guelph features open concept main living space including solid surface flooring throughout. The spacious kitchen and dining room opens to the professionally finished courtyard finished with exceptional stonework. Parking for 2 cars including an ample garage, a mud room and a well appointed kitchen finish the main floor space. Upstairs you will find 2 full bathrooms including en suite and 3 bright bedrooms all carpet free. The basement is unfinished and awaits your finishing touches. (id:51158)
302 College Avenue W Unit# 148
Guelph, Ontario
Welcome to 302 College Ave W Unit 148. This inviting 4-bedroom, 2.5-bathroom home offers an ideal blend of comfort and convenience with its fabulous location and spacious layout. Perfect for first-time buyers, anyone looking for a little extra space or investors, this townhome features a classic main floor layout, with kitchen open to both the dining area and living room. The entrance way offers a large front closet and 2-piece bathroom. Upstairs, you'll discover 3 generous bedrooms. The primary boasts a walk-in closet and access to the main 4-piece bathroom. For additional living space, the finished basement presents a versatile area, complete with a full bathroom, a large bedroom, and laundry. Through the main floor sliding glass doors, you'll enter the lush, private backyard. Hidden by greenery and fenced off to the neighbouring units. Attached to the unit and off of the driveway is a single car garage. Indulge in the amenities of this beautifully maintained complex, including a community in-ground pool and a spacious party room. Conveniently located near the University of Guelph, Stone Road Mall, and the many amenities of Guelph's south-end, residents will enjoy easy access to shopping, dining, entertainment, and more. Book your private showing today! (id:51158)
1077 Gordon Street Unit# 214
Guelph, Ontario
Welcome to 1077 Gordon street condo located in South end of Guelph, offers a delightful living space in close to proximity to university of Guelph, Stone rd Mall, Grocery, schools, restaurants and so much more! This unit is a modern and stylish design with natural light streaming through the oversized windows and also include in-suite laundry. This unit offers two parking spots. Don't miss this opportunity and book an appointment ASAP. (id:51158)
110 Mcarthur Crescent
Guelph, Ontario
A Rare Find ! Welcome to 110 McArthur Crescent. This freehold Bungaloft with a finished walkout basement is nestled on a quiet Crescent in Guelph’s popular, sought after south end. With over 3200 ft.² in total, you won’t long for space here! The main floor features a primary bedroom with ensuite, a formal dining room, an open concept kitchen overlooking the family room with soaring ceilings and a walkout to a deck for your outdoor lounging. There is also a 2 piece bath nicely tucked away for guest privacy. Upstairs, you will find a large second family room loft, two most generous bedrooms, and a full 4 piece bath. The bright walkout basement is a lovely surprise with a handsome recreation room warmed by a fireplace plus and yet another 3 piece bath. The backyard is lovely with its own patio and pretty gardens. Not only is this a great quiet neighborhood, but you are close to all sought-after amenities such as schools, grocery stores, restaurants, banks, library, gym, movie theater, LCBO, beer store, and not to mention minutes to major transportation arteries. As well, there are walking trails throughout the entire subdivision. We are very excited to introduce you to 110 McArthur Drive. Don’t miss out on this rare opportunity. (id:51158)
204 Country Club Drive
Guelph, Ontario
Welcome to 204 Country Club Drive, this stunning family home is located in one of Guelph's most desirable neighbourhoods. This home has plenty to offer, laminate flooring on the first floor and Vinyl plank flooring on the second floor. A family size kitchen, with a large dining area that walks out to a deck and a large well maintained landscaped backyard. 3 generous size bedrooms with good sized closets. The finished basement has a large rec room, 4 pc bathroom and separate laundry room with access to a storage room. Walking distance to schools, parks & public transit. Minutes to various hiking trails, GORBA biking trails & nearby lakes. **** EXTRAS **** New furnace & AC System(2022), Garage Door(2023), New window in kitchen & Dining(2023), Vinyl Plank Flooring 2nd Floor(2023), Driveway Asphalt(2023), Vinyl Plank floor in bathroom (2024) (id:51158)
114 - 1880 Gordon Street S
Guelph, Ontario
Spectacular, large and rare townhome condo at Gordon Square Tower 2. Approximately 2095 square feet, two levels, 2+1 bedrooms, 3 baths all with heated floors! Primary bedroom features a massive walk-in closet of 9 feet 6 inches by 6 feet 4 inches. Office is currently used as a 3rd bedroom. Soaring ceilings, almost 10 ft high on both floors. Features, ensuite spacious locker and laundry room, two owned parking spaces underground. Fantastic quality furnishings, fixtures, layout and features. Great location, amenities, shops etc. You also have your own separate entrance to walk right into and out of your unit from the front terrace! **** EXTRAS **** Party room is on the 13th floor. Guest suite, golf simulator room and gym are on the main floor. (id:51158)
110 Mcarthur Crescent
Guelph, Ontario
A Rare Find ! Welcome to 110 MacArthur Crescent. This freehold Bungaloft with a finished walkout basement is nestled on a quiet Crescent in Guelphs popular, sought after south end. With over 3200 ft. in total, you wont long for space here! The main floor features a primary bedroom with ensuite, a formal dining room, an open concept kitchen overlooking the family room with soaring ceilings and a walkout to a deck for your outdoor lounging. There is also a 2 piece bath nicely tucked away for guest privacy. Upstairs, you will find a large second family room loft, two most generous bedrooms, and a full 4 piece bath. The bright walkout basement is a lovely surprise with bar, a handsome recreation room warmed by a fireplace plus yet another 3 piece bath. The backyard is lovely with its own patio and pretty gardens. Not only is this a great quiet neighborhood, but you are close to all sought-after amenities such as schools, grocery stores, restaurants, banks, library, gym, movie theater, LCBO, beer store, and not to mention minutes to major transportation arteries. As well, there are walking trails throughout the entire subdivision. We are very excited to introduce you to 110 McArthur Drive. Don't miss out on this rare opportunity. **** EXTRAS **** Common Element Additional Fee: 18.33 Includes: trails, gardens, common areas (id:51158)
714 Victoria Road N
Guelph, Ontario
FREEHOLD townhouse, no condo fees! Lovely Fusion built townhouse on the peaceful north end of Guelph features open concept main living space including solid surface flooring throughout. The spacious kitchen and dining room opens to the professionally finished courtyard finished with exceptional stonework. Parking for 2 cars including an ample garage, a mud room and a well appointed kitchen finish the main floor space. Upstairs you will find 2 full bathrooms including en suite and 3 bright bedrooms all carpet free. The basement is unfinished and awaits your finishing touches. (id:51158)
138 Dublin Street N
Guelph, Ontario
Welcome to 138 Dublin Street N, a remarkable century home nestled in Downtown Guelph. The wraparound porch invites you into this one-of-a-kind residence that seamlessly blends elegant charm with modern updates, offering immaculate details throughout. Beautiful stained-glass windows, a stunning front foyer with a detailed curved staircase, hardwood floors throughout, crown moulding, and soaring ceilings. The artistry in this home is second to none. As you first step inside, you are drawn to the gorgeous living and dining room featuring exquisite details of a century home, pocket doors, and a new electric fireplace. The main level boasts a functional layout including the family room that walks out to the front porch. Completely remodeled kitchen with thoughtfully designed custom Barzotti cabinetry, a spacious island, and new Viking/Miele appliances (including Viking 7 Series Refrigerator). The kitchen is complemented by a 2nd staircase to the upper level, access to the laundry/mudroom with tons of storage, two pantries, a 2pc bathroom, and entrance to the backyard oasis. Upstairs, the grand primary suite includes a custom walk-in closet and private ensuite, two additional bedrooms and a sunroom leading to the balcony. The third level offers a 4th bedroom and recreation space - perfect for relaxing, hobbies, yoga, and more. Outside, enjoy the private, low-maintenance backyard with a spacious deck, new gazebo, hot tub, and a detached garage with a 50 amp EV charging station. Tons of storage space on the lower level with the opportunity to add more living space. New air conditioning wall units throughout the home. Amazing shopping, cafes, and restaurants are just steps away. Enjoy the conveniences of the Downtown while still feeling like you have your own private retreat in the City. This truly unique home is a cherished gem in the Guelph landscape. Book your private showing today! (id:51158)
39 Hayes Avenue
Guelph, Ontario
Seize the rare opportunity to develop your dream family home on this prime 50 X 98 double lot at 39 Hayes Ave! Positioned as a blank canvas, this property invites you to tailor every detail to meet your family’s needs. The lot is already equipped with updated piping (2010) and services are available at the lot line, ensuring a smooth start to your building project. Located just a stone’s throw from Hopper Street Park, your future home could be mere steps from the scenic Royal Recreational Trail along the Eramosa River, leading directly to the Boathouse. Here, you can enjoy a sunny afternoon with ice cream or canoe down the river. Additionally, the vibrant downtown Guelph is within walking distance, offering a plethora of amenities including delicious restaurants, boutique shops, lively nightlife and convenient access to the GO Station. Don’t miss out on this exceptional development opportunity to craft your perfect home! Please note, the existing structures are not suitable for entry and the property is sold strictly for its lot value. (id:51158)
Local Real Estate Expert Working for You
Whether you are a first time home buyer, a seasoned real estate investor, or are looking to upsize or downsize, you can trust me to deliver results quickly and professionally. Looking for a house for sale in Georgetown, Find the perfect house with Rockwood MLS Listings, and Guelph. If you’re looking for a Realtor in Milton, I’m here to help you find a perfect home.
Tony Sousa
Georgetown, Rockwood, Gueph Realtor
I help you find you find the perfect listings in GTA whether you are looking for a New Condo or Existing Condominium Apartment or New Construction Presale Condo, detached house, townhouse or Penthouse.
A large portion of our client base is located outside Canada. Rest assured we have all the tools and resources to help you with a hassle-free real estate transaction wherever in the world you may be located.
Serving Georgetown, Rockwood, Toronto, Mississauga, Guelph, Oakville, Burlington & the GTA
Why Choose Tony Sousa as your REALTOR®?
Personal Service, You deal with me and only me. I'm your single point of Contact. Direct contact, no middle man. You have my direct phone number, no running around to reach me.
Guaranteed Fast Sales, with my Marketing techniques. Your house will sell quickly and for highest possible price
Intensive Marketing with Google, Facebook, Instagram, YouTube, TikTok and more

