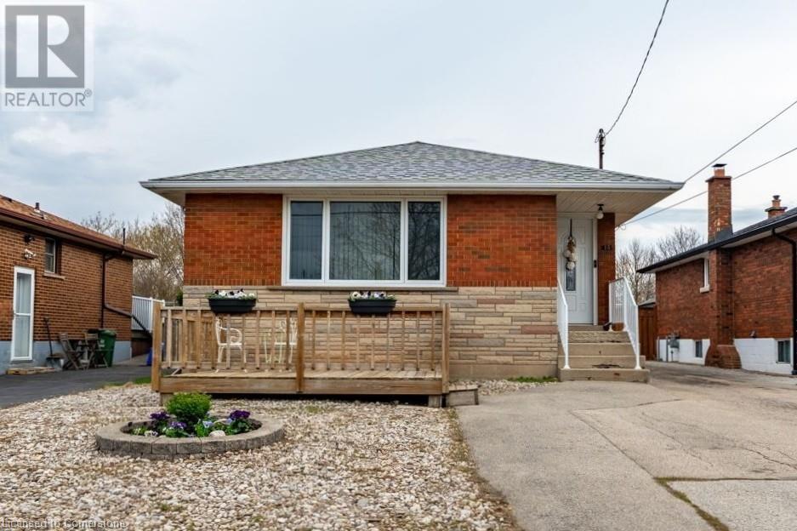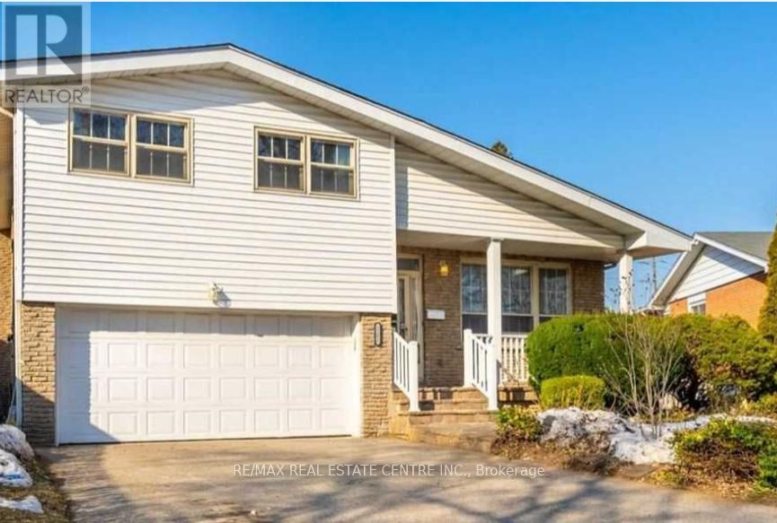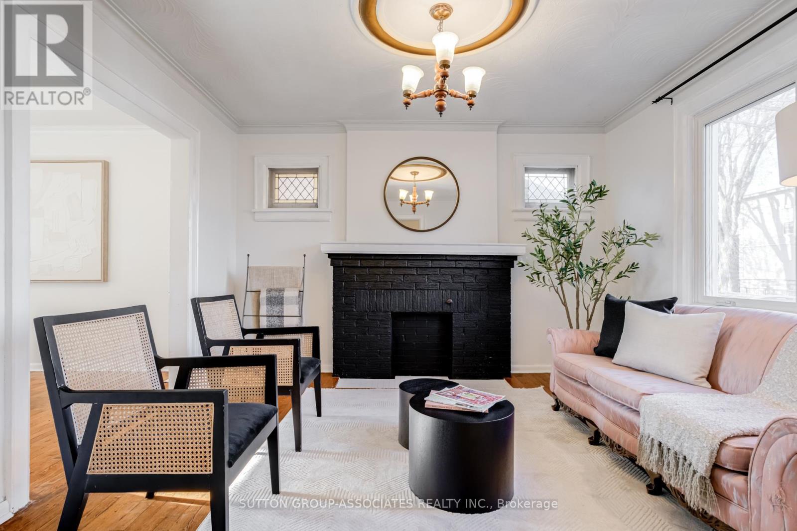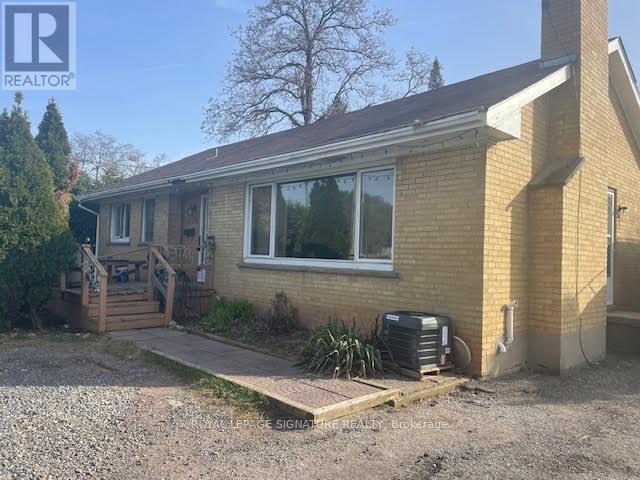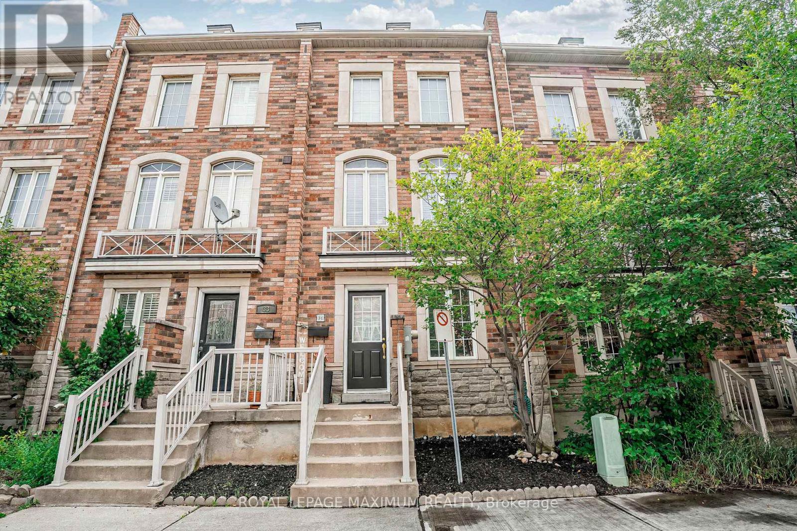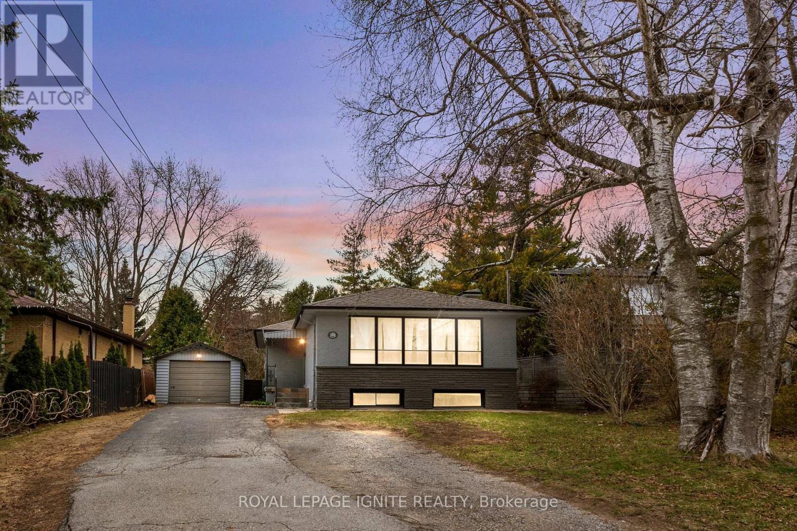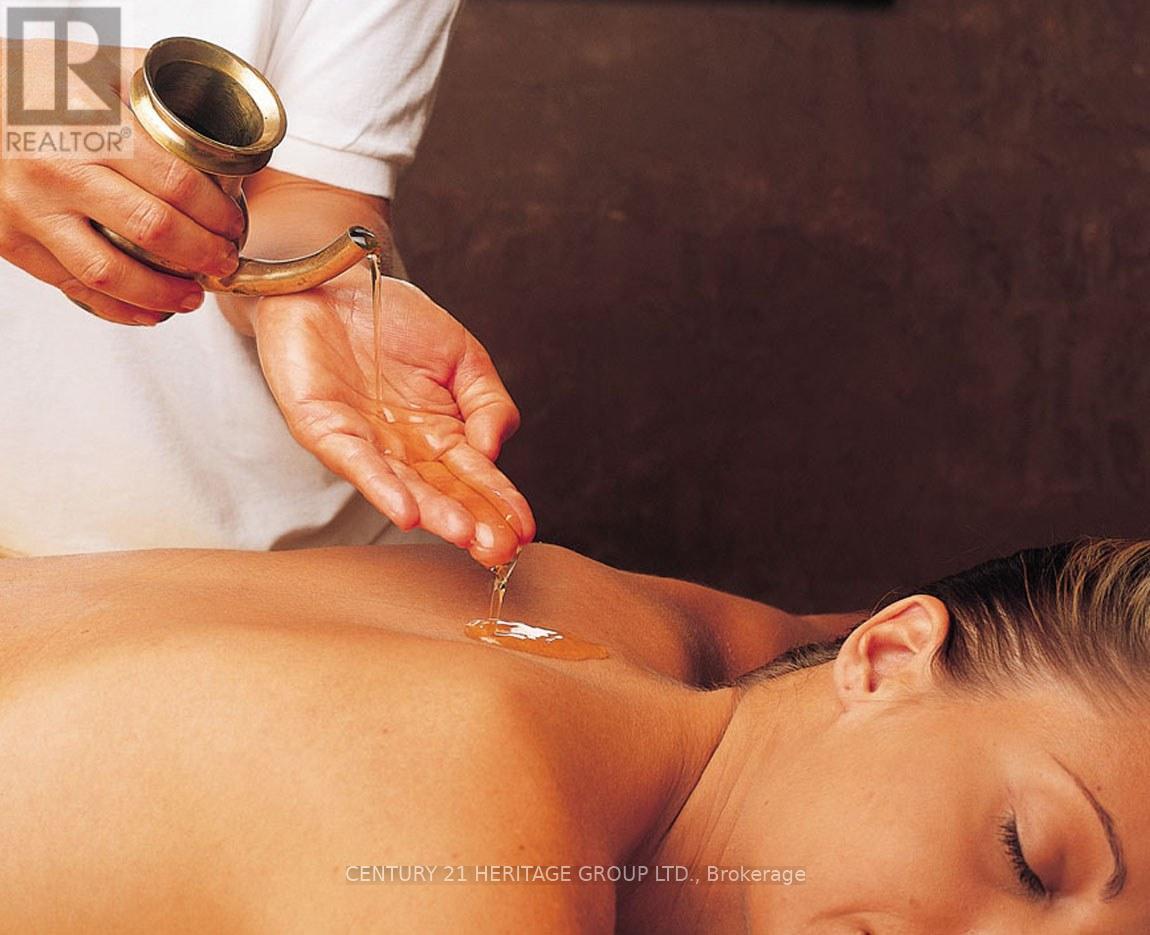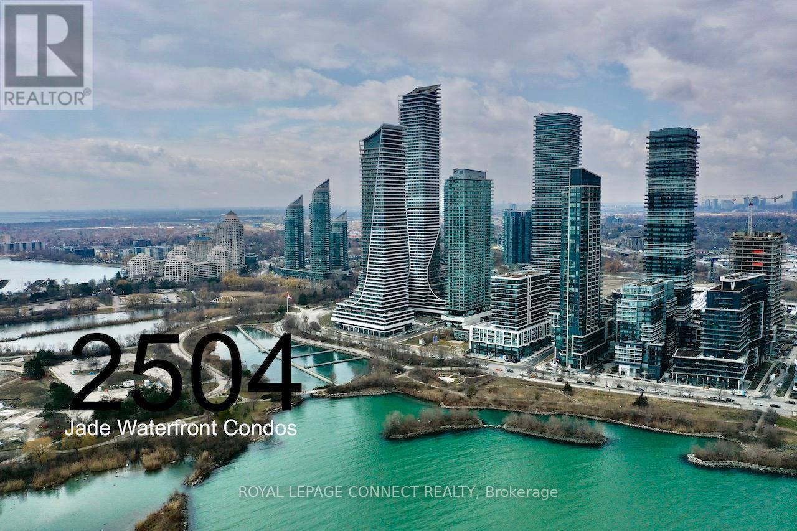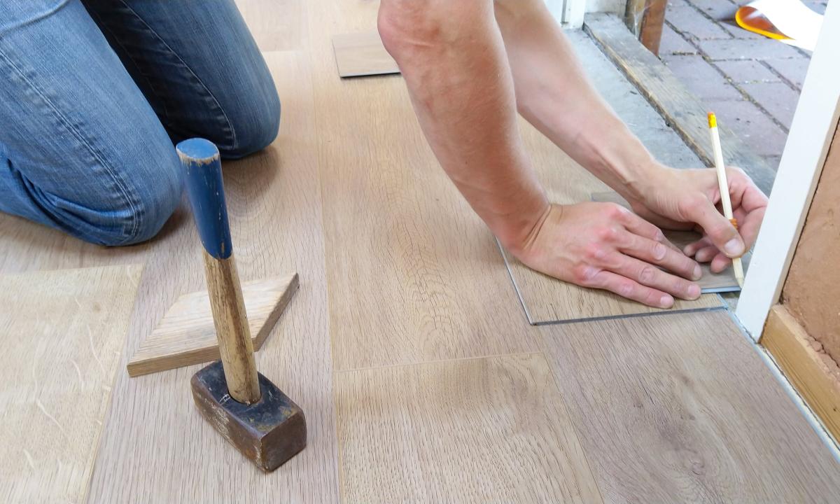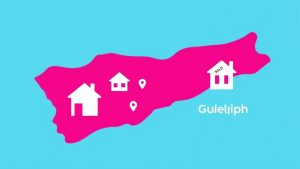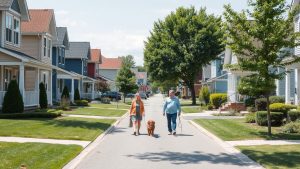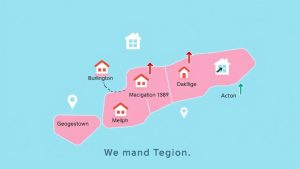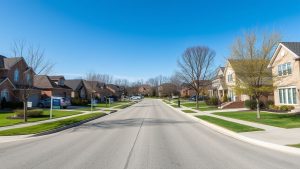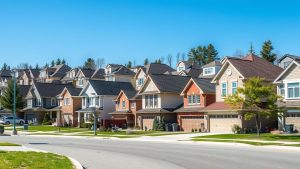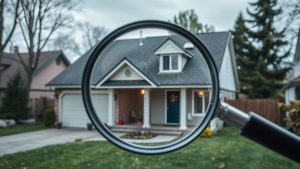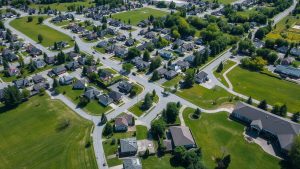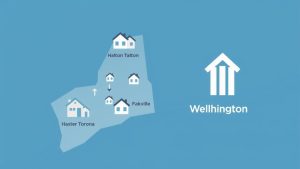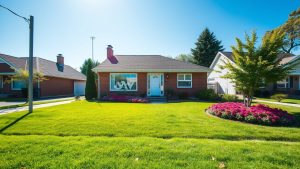Are you a Contractors? Home Flipper? Handyman?
Here’s the Contractor/Home Flippers/Handyman home search page you need to subscribe to. This will help you find that TLC home to invest in. Included are homes in Toronto, Mississauga, Oakville, Burlington, Hamilton, Guelph, Milton & Halton Hills; that need some work and are great for investment. Some are just a bit of TLC others are a complete tear-down. Most are priced to sell quickly and this list contains houses under $1,000,000. Call me with questions or Email Here!
Feel free to bookmark this page, these will change often.. Or reach out to me, I’ll get you on my VIP Contractors list.. Sending you the best deals once they are listed.
15 Nelligan Place
Hamilton, Ontario
Presenting this home nestled on a family friendly, mature, private Court in the prestigious Rosedale Area, just a leisurely stroll away from the renowned Kings Forest Golf Course, walking trails and parks. This home has been owned by the same family since 1979. Enjoy the privacy of a spacious yard, with no rear neighbours. This quiet, mostly residential area is conveniently located, with easy access to the Red Hill Valley Parkway and the Lincoln Alexander Expressway for commuters. A short jump to the QEW provides access to Burlington as well as wineries of the Niagara Region. Extensive work has been done to this bungalow to make it move in ready. New luxury vinyl throughout & freshly painted in neutral tones. There is a generous living room, 3 bedrooms that are a decent size, 4 piece bathroom & nice eat in kitchen. The back door offers a separate entrance if someone wanted to transform the basement into an in-law set up. It is partially finished with a 2 piece bathroom, laundry area, bedroom & framed for a recreation room. A real handyman or she shed dream heated garage with electricity & an additional tool shed providing ample storage. The oversized driveway will fit 8 cars. There is a no maintenance front yard with a south facing deck providing sun all day. Dont miss your chance to get into this affordable & solid single family home!!! (id:51158)
15 Nelligan Place
Hamilton, Ontario
Presenting this home nestled on a family friendly, mature, private Court in the prestigious Rosedale Area, just a leisurely stroll away from the renowned Kings Forest Golf Course, walking trails and parks. This home has been owned by the same family since 1979. Enjoy the privacy of a spacious yard, with no rear neighbours. This quiet, mostly residential area is conveniently located, with easy access to the Red Hill Valley Parkway and the Lincoln Alexander Expressway for commuters. A short jump to the QEW provides access to Burlington as well as wineries of the Niagara Region. Extensive work has been done to this bungalow to make it move in ready. New luxury vinyl throughout & freshly painted in neutral tones. There is a generous living room, 3 bedrooms that are a decent size, 4 piece bathroom & nice eat in kitchen. The back door offers a separate entrance if someone wanted to transform the basement into an in-law set up. It is partially finished with a 2 piece bathroom, laundry area, bedroom & framed for a recreation room. A real handyman or she shed dream heated garage with electricity & an additional tool shed providing ample storage. The oversized driveway will fit 8 cars. There is a no maintenance front yard with a south facing deck providing sun all day. Don’t miss your chance to get into this affordable & solid single family home!!! (id:51158)
95 - 10 Livonia Place
Toronto, Ontario
Prime Location! Stunning 3-Bedroom Condo Townhouse nestled in a highly sought-after Neighbourhood with a clear, open-view backyard perfect for summer BBQs! Conveniently located near grocery stores, hospitals, bus stops, schools, and parks. Just minutes from the Toronto Zoo, University of Toronto, local colleges, and Highway 401. A great value buy opportunity for a long-term hold, first-time buyers, House Flippers and investors looking to own a solid rental property. (id:51158)
2252 Kilgorie Court
Mississauga, Ontario
**ATTN: Buyers, Investors, Builders, Developers** This Power of Sale home, located in the highly sought after Lakeview community, is just minutes away from Toronto. Home is a detached, 4 level side split and has 3+1 Bedrooms, 4 Bathrooms and boasts over 2000 Sqft of above grade living Space with an additional 727 Sqft Of finished living area in the basement. Home sits on an irregular sized lot with estimated dimensions of: 43.75 ft x 196.59 ft x 126.85 ft x 64.33 ft x 101.21 ft. Home is being sold in as is, where is condition, under Power of Sale. (id:51158)
38 Primrose Avenue
Toronto, Ontario
This detached home with 4 bedrooms, a basement apartment and parking for two, surrounded by parks and all the amenities, awaits your personal touches. Brimming with options, this home offers an affordable combination of income potential and convenience. Ready for your personal touch and TLC, this property is an affordable option for a young family, or convert back to an income property (with minimal investment due to its current layout). You'll be part of a vibrant community with friendly neighbours and proximity to everything: steps to good schools, grocery stores, parks, play grounds, sports facilities (swimming pools, hockey rinks, pickleball, soccer, baseball, basketball, tennis, etc), TTC, UofT, restos and bike lanes. Centrally located between Bloor, Geary and St Clair streets, where shops, eateries, bakeries, pubs, schools, and all the amenities are only minutes away. (id:51158)
1476 Sixth Line
Oakville, Ontario
Rare Opportunity in Prime Oakville Location! Sitting on a generous 60 x 140 ft lot, this property offers incredible potential. The existing home requires significant repair due to fire damage, perfect for a handyman or investor looking for a project. Take advantage of the lot size and build your dream custom home. Endless possibilities. (id:51158)
31 Joseph Griffith Lane
Toronto, Ontario
Welcome To The Charming Oakdale Village Enclave: Presenting A Well-Appointed 3-Storey Townhome Nestled In The Heart Of Sought-After North York. Property Boasts The Following Features: Solid Brick Veneer & Stone Exterior, Exceptional Layout w/Front & Rear Entrances, 1465 Sq.Ft (As Per Builders Floor Plan), 4 Bedrooms (Above Grade), 4 Baths w/Master Ensuite, Functional Kitchen w/S.S Appliances & Moveable Island, Freshly Painted, Oak Staircase, Hardwood, Vinyl & Ceramic Floors Throughout, Great Room Contains Walk-Out Balcony w/Unobstructed Rear View (No Townhomes Adjacent In The Rear), Convenient Main Floor Laundry, Private Carport w/Ravishing Stamp Concrete (Accommodates 1 Vehicle), Visitor Parking & More. Various Amenities, Schools, Downsview Park+Arena, Worldclass Humber River Hospital, Public Transit & Major Highways 400/401 Located Within Close Proximity. Simply An Excellent Acquisition For Those Seeking Comfort, Investment & Value In The City! (id:51158)
164 Macnab Street N
Hamilton, Ontario
LOOKS LIKE A SEMI - BUT IT'S A TRUE DETACHED - WITH 10ft. HIGH CEILINGS! Welcome to this deceptively spacious, fully detached home in the heart of Hamilton. While it may have the charming appearance of a semi, this solid all-brick home (currently covered with siding for added comfort) is officially registered as a detached property. Its the perfect blend of cozy character and urban convenience! Ideal for first-time buyers, investors, or renovators, this 4-bedroom, 2-bathroom residence offers incredible value and endless potential. With 1,544 sq. ft. across the main and upper levels, plus 375 sq. ft. of finished basement space, you'll enjoy a total of 1,919 sq. ft. of finished living area. Add in the 502 sq. ft. of unfinished space ready for your personal touch, and you're looking at a grand total of 2,421 sq. ft. of potential! Located just steps from Hamilton's top-rated restaurants, lively arts district, boutique shopping, and everyday amenities, this home makes city living effortless. You're a short walk from Pier 4 Park, Bayfront Park, waterfront trails, Jackson Square, and the GO Station, making commuting to the GTHA a breeze. Highway access is also just minutes away. Inside, the bright and airy layout features a generous living room, a separate dining room, and an eat-in kitchen ready for your updates. Not to mention the amazing 10 ft high ceilings across the main floor! The finished basement includes a cozy rec room and additional storage that could be easily converted back into a bedroom. With large principal rooms, parquet floors in the living and dining areas, and laminate throughout the upper floor and basement, this home has great bones and tons of charm. The level backyard is ideal for gardening, entertaining, or simply relaxing. With a bit of TLC, this hidden gem can become your dream home in one of downtown Hamilton's most desirable neighbourhoods. Don't miss your chance. Schedule a showing today! (id:51158)
164 Macnab Street N
Hamilton, Ontario
LOOKS LIKE A SEMI - BUT IT'S A TRUE DETACHED - WITH 10 ft. HIGH CEILINGS! Welcome to this deceptively spacious, fully detached home in the heart of Hamilton. While it may have the charming appearance of a semi, this solid all-brick home (currently covered with siding for added comfort) is officially registered as a detached property. Its the perfect blend of cozy character and urban convenience! Ideal for first-time buyers, investors, or renovators, this 4-bedroom, 2-bathroom residence offers incredible value and endless potential. With 1,544 sq. ft. across the main and upper levels, plus 375 sq. ft. of finished basement space, you'll enjoy a total of 1,919 sq. ft. of finished living area. Add in the 502 sq. ft. of unfinished space ready for your personal touch, and you're looking at a grand total of 2,421 sq. ft. of potential! Located just steps from Hamilton's top-rated restaurants, lively arts district, boutique shopping, and everyday amenities, this home makes city living effortless. You're a short walk from Pier 4 Park, Bayfront Park, waterfront trails, Jackson Square, and the GO Station, making commuting to the GTHA a breeze. Highway access is also just minutes away. Inside, the bright and airy layout features a generous living room, a separate dining room, and an eat-in kitchen ready for your updates. Not to mention the amazing 10 ft high ceilings across the main floor! The finished basement includes a cozy rec room and additional storage that could be easily converted back into a bedroom. With large principal rooms, parquet floors in the living and dining areas, and laminate throughout the upper floor and basement, this home has great bones and tons of charm. The level backyard is ideal for gardening, entertaining, or simply relaxing. With a bit of TLC, this hidden gem can become your dream home in one of downtown Hamilton's most desirable neighbourhoods. Don't miss your chance. Schedule a showing today! (id:51158)
140 Meadowvale Road
Toronto, Ontario
This income-producing property features three self-contained units *Welcome to 140 Meadowvale Rd a beautifully renovated detached bungalow on a massive 50x150 ft lot, surrounded by custom homes and offering incredible versatility for end-users, investors, or builders.* Main floor offers a rare layout with two full 3-piece bathrooms giving the primary bedroom its own private ensuite * Open-concept kitchen with granite countertops, stainless steel appliances, and premium hand-scraped vinyl floors * Separate entrance to basement with shared laundry plus private laundry for the main floor * Basementincludes a spacious 1-bedroom suite with full kitchen, living, and dining area, plus a bachelor-style unit with kitchenette, 3-piecebath, and built-in closets * Massive deck walks out to a private, tree-lined backyard perfect for entertaining * Detached garage extends into the yard and functions as a workshop; Unbeatable location minutes to Hwy 401, Guildwood GO Station, TTC, UofT Scarborough, Port Union Waterfront, parks, and scenic trails * Live in one unit and rent out the others, or fully lease for strong monthly cash flow an exceptional turnkey investment in a rapidly growing neighbourhood. * (id:51158)
103 - 174 Spadina Avenue
Toronto, Ontario
Step into the legacy of one of Toronto's most beloved wellness clinics located in the heart of the city at 174 Spadina Ave. Founded in 2013 and expanded in 2017, the wellness clinic has grown from a solo practice into a vibrant hub of healing - with an outstanding reputation, seasoned team, and untapped potential for expansion. Clinic Highlights: 1818 sq.ft in a stunning heritage building: wood floors, exposed brick, soaring 15-ft ceilings & large, sun filled windows. 6 fully equipped treatment rooms - each with electric tables, tablets, speakers, towel warmers, humidifiers & more. Inviting reception lounge, kitchen staff area, storage, and dedicated client/staff entrances 21 Independent Contractors (20 RMT's & 1 Medical Aesthetician), including a Chiropractor, Osteopath, TCM Acupuncturist, Ayurvedic Therapist, Yoga & Pilates Teachers, 4 PT Receptionists (Employees). A loyal base of 20,000+ clients built 100% organically, 4.7 Google rating form nearly 500 reviews. Website with 12+ years of SEO history and nearly 100,000 monthly views. Great Landlord relationship; strong lease terms. Untapped Growth Potential: $0 spent on advertising to date - built 100% by word of mouth, Instagram page with 3,300+ followers, ready to be scaled. No Current marketing strategy: huge opportunity to scale via digital ads, partnerships, events, or influencer outreach. Option to expand services or product sales (e.g., wellness products, online bookings, workshops). Ideal For: Health & wellness entrepreneurs, RMTs or health professionals looking to won a successful clinic. Investors seeking a profitable, established, and scalable business. Wellness brands looking to anchor in a high-traffic, premium downtown location. Serious inquiries only. Financials, client stats, and in-person tour available upon request. Voted n 2024 one of the TORONTO'S BEST MASSAGE THERAPY CLINICS! (id:51158)
2504 - 33 Shore Breeze Drive
Toronto, Ontario
Partial View of Lake, Corner Suite, Huge 381SF Covered Wrap-Around Balcony with 2x Walk-Outs, Floor-To-Ceiling Glazing, 9ft Ceilings, 2x Walk-outs, 1x Parking, 1x Locker (Oversized), SS Appliances, Ensuite Laundry, Window Coverings| Amenities: Guest Suites, Car Wash, Gym, Concierge, Games Room, Rooftop Deck, Party Room, Security Guard, Media Room, Fibre stream Internet, Visitor Parking, Outdoor Pool...619SF Interior + 381SF Balcony = 1000SF (Builders Layout Plan) (id:51158)


