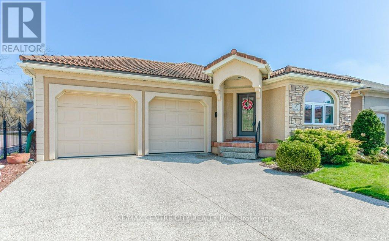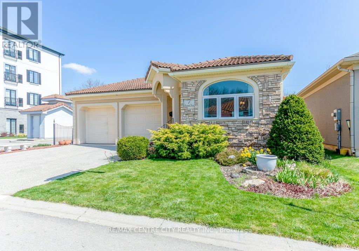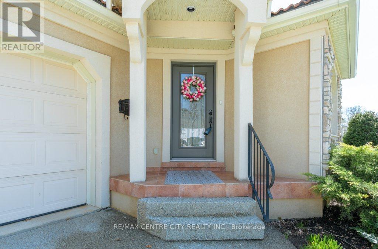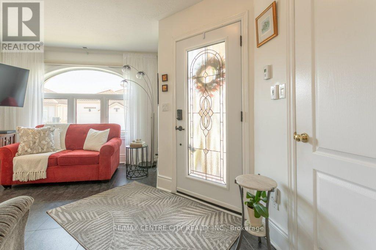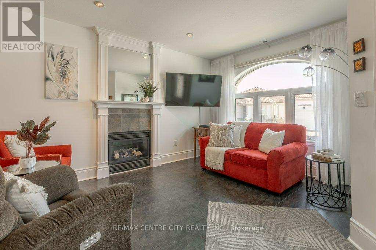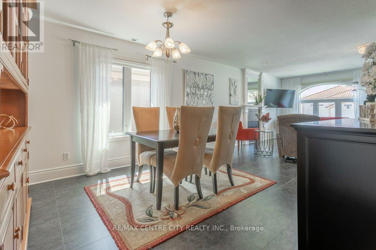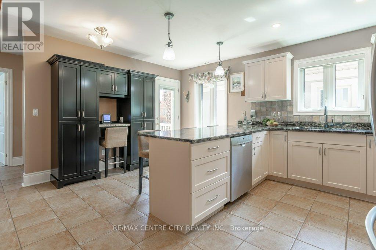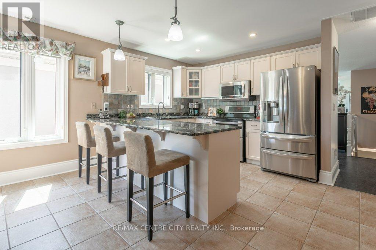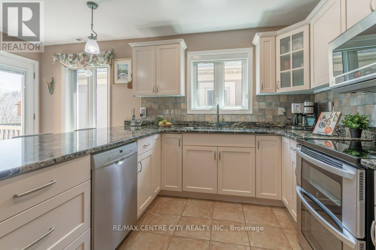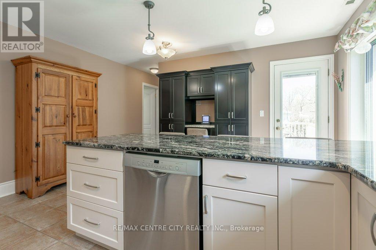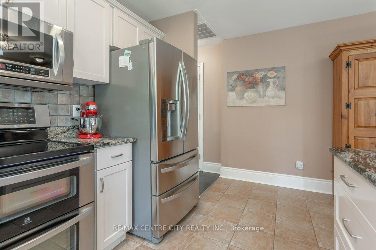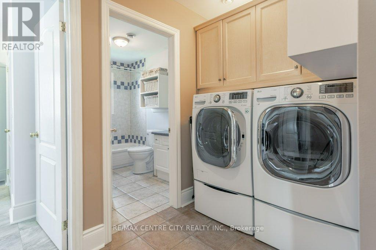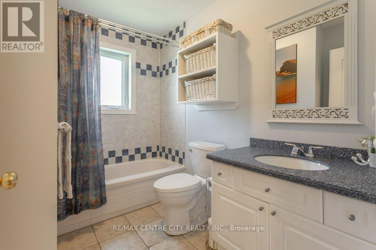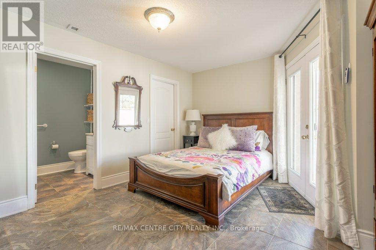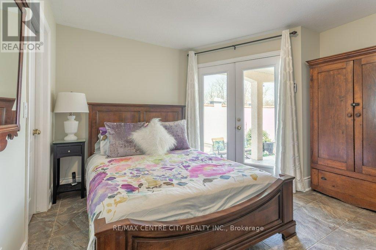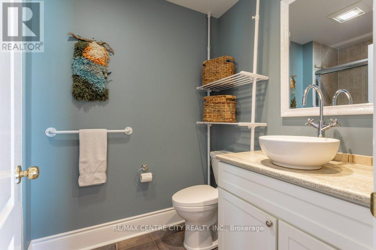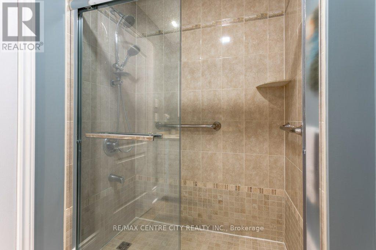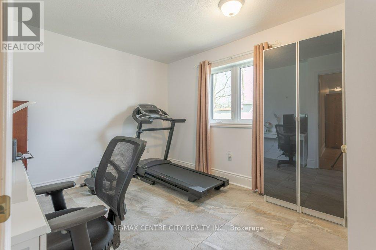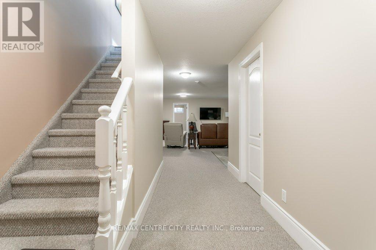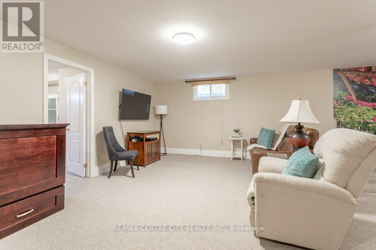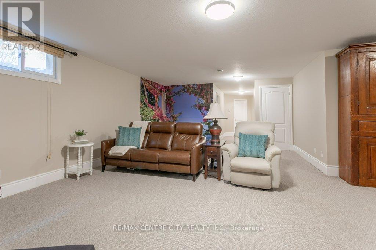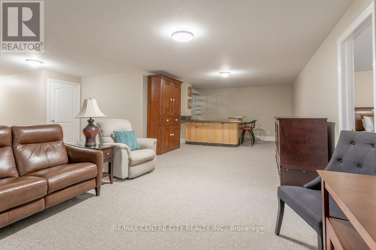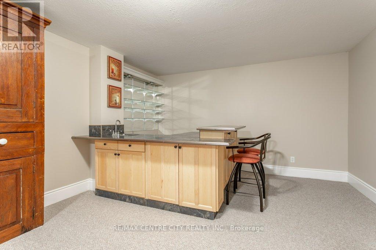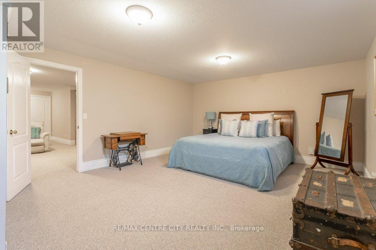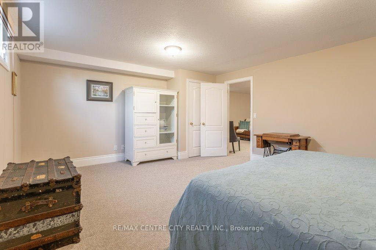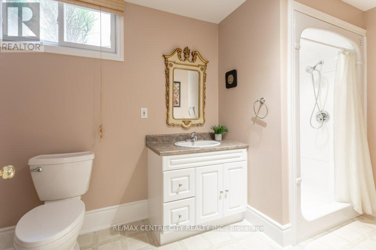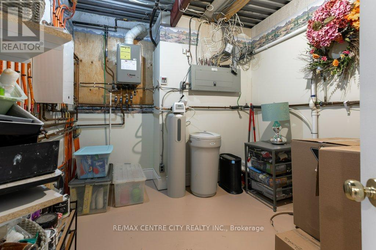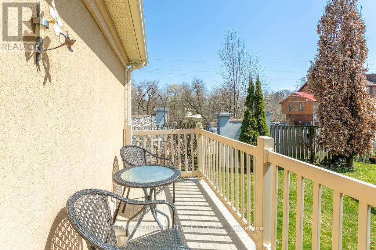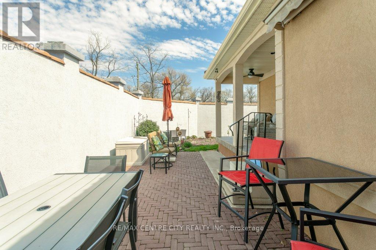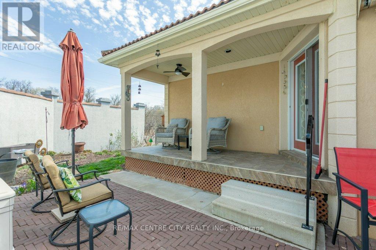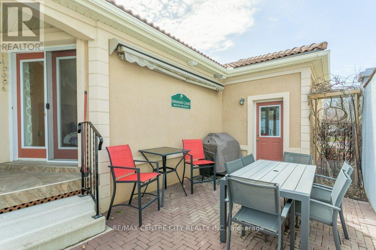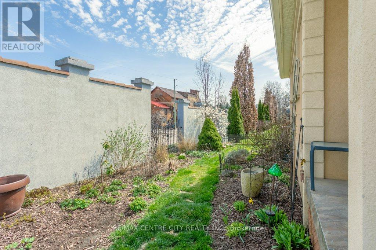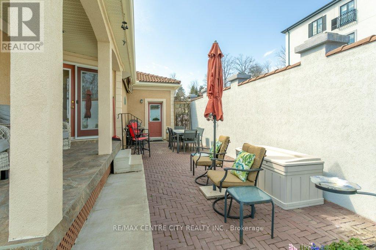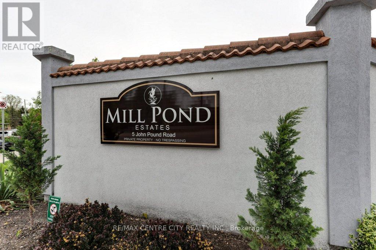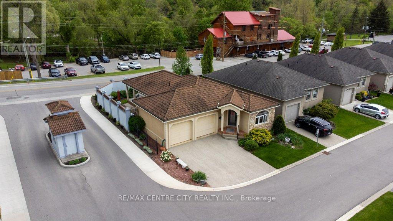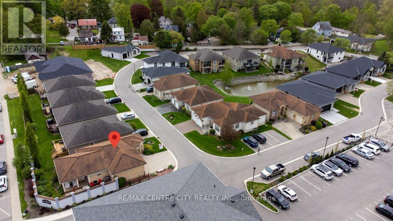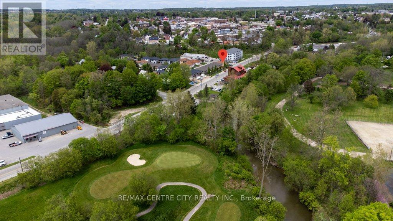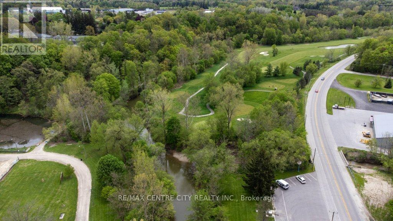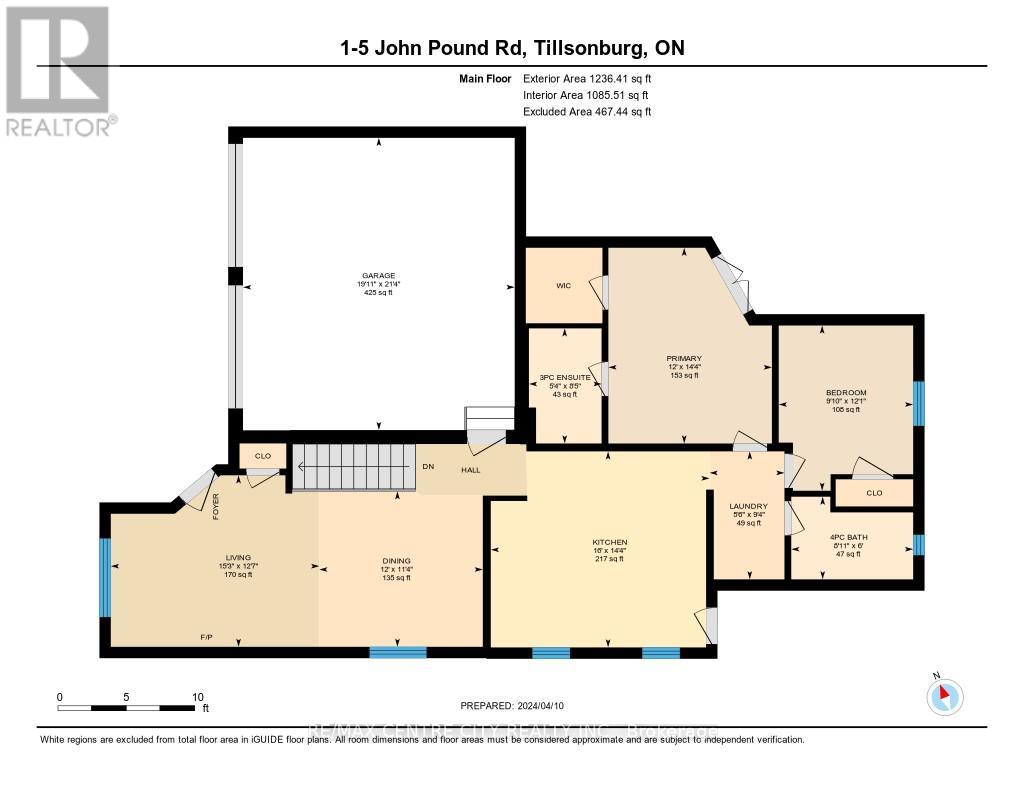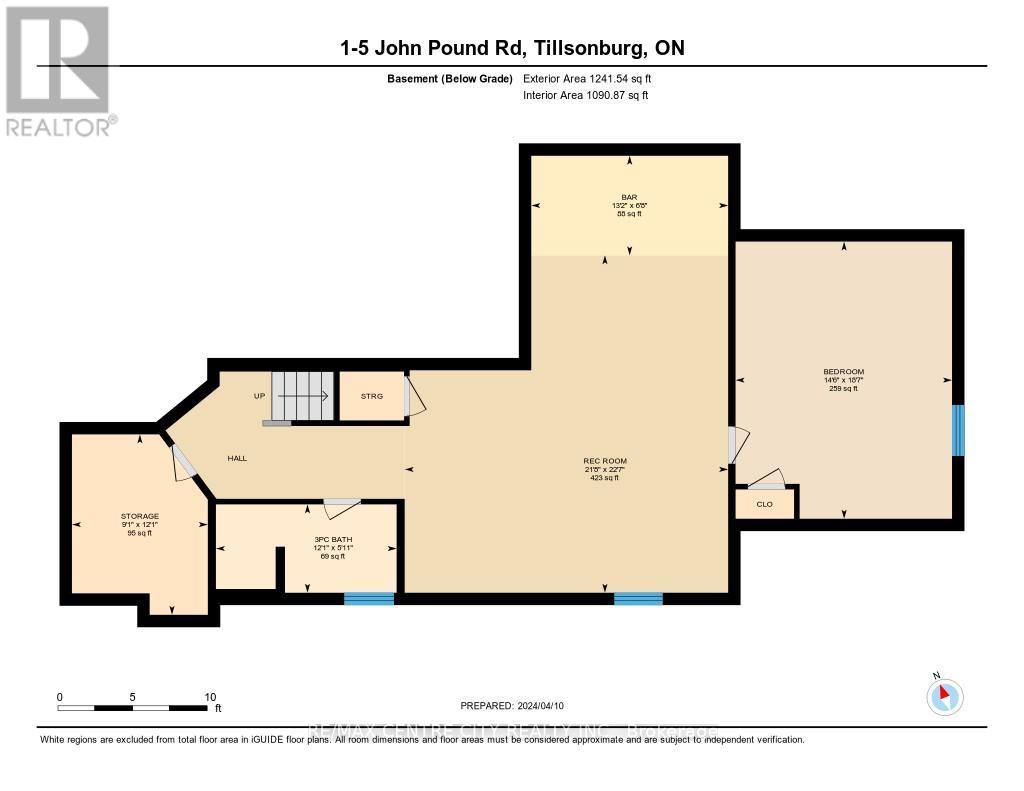#1 -5 John Pound Rd Tillsonburg, Ontario - MLS#: X8221282
$625,000Maintenance,
$259.89 Monthly
Maintenance,
$259.89 MonthlyWelcome to Unit 1 at 5 John Pound Road in Tillsonburg. This former model home bungalow with 3 bedrooms and 3 bathrooms was built with Insulating Concrete Forms (ICF) making it resilient, energy efficient and extremely cost effective. With underfloor heating to both levels and separate heating controls, you can expect lower utility bills and efficient radiant heating and cooling with central air throughout. Clay roof tiles are warranted for 50 years. On the main floor, you'll find an open living - dining area with a gas fireplace and access to a large double-car garage. Two good-sized bedrooms, with an ensuite and walk-in wardrobe are offered in the primary bedroom. Enjoy your own private deck and garden just off this room. The main floor laundry with a small load washer in the lower drawer offers convenience along with lots of storage space. The kitchen boasts granite counters, newer appliances and double oven with an integrated microwave. Walk out to your private composite floored balcony from the kitchen. Downstairs, the lower level boasts a large recreation room, complete with wet bar and a sizeable guest room. The tankless water heater and water softener are both owned and there is upgraded insulation throughout the entire roof space. This home is extremely well built and offers a tasteful layout with privacy and easy lifestyle to compliment. (id:51158)
MLS# X8221282 – FOR SALE : #1 -5 John Pound Rd Tillsonburg Tillsonburg – 3 Beds, 3 Baths Detached House ** Welcome to Unit 1 at 5 John Pound Road in Tillsonburg. This former model home bungalow with 3 bedrooms and 3 bathrooms was built with Insulating Concrete Forms (ICF) making it resilient, energy efficient and extremely cost effective. With underfloor heating to both levels and separate heating controls, you can expect lower utility bills and efficient radiant heating and cooling with central air throughout. Clay roof tiles are warranted for 50 years. On the main floor, you’ll find an open living – dining area with a gas fireplace and access to a large double-car garage. Two good-sized bedrooms, with an ensuite and walk-in wardrobe are offered in the primary bedroom. Enjoy your own private deck and garden just off this room. The main floor laundry with a small load washer in the lower drawer offers convenience along with lots of storage space. The kitchen boasts granite counters, newer appliances and double oven with an integrated microwave. Walk out to your private composite floored balcony from the kitchen. Downstairs, the lower level boasts a large recreation room, complete with wet bar and a sizeable guest room. The tankless water heater and water softener are both owned and there is upgraded insulation throughout the entire roof space. This home is extremely well built and offers a tasteful layout with privacy and easy lifestyle to compliment. (id:51158) ** #1 -5 John Pound Rd Tillsonburg Tillsonburg **
⚡⚡⚡ Disclaimer: While we strive to provide accurate information, it is essential that you to verify all details, measurements, and features before making any decisions.⚡⚡⚡
📞📞📞Please Call me with ANY Questions, 416-477-2620📞📞📞
Property Details
| MLS® Number | X8221282 |
| Property Type | Single Family |
| Community Name | Tillsonburg |
| Amenities Near By | Hospital, Park, Place Of Worship |
| Features | Balcony |
| Parking Space Total | 4 |
About #1 -5 John Pound Rd, Tillsonburg, Ontario
Building
| Bathroom Total | 3 |
| Bedrooms Above Ground | 2 |
| Bedrooms Below Ground | 1 |
| Bedrooms Total | 3 |
| Amenities | Visitor Parking |
| Architectural Style | Bungalow |
| Basement Development | Finished |
| Basement Type | Full (finished) |
| Construction Style Attachment | Detached |
| Cooling Type | Central Air Conditioning |
| Exterior Finish | Concrete, Stucco |
| Fireplace Present | Yes |
| Heating Fuel | Natural Gas |
| Heating Type | Radiant Heat |
| Stories Total | 1 |
| Type | House |
Parking
| Attached Garage |
Land
| Acreage | No |
| Land Amenities | Hospital, Park, Place Of Worship |
| Surface Water | Lake/pond |
Rooms
| Level | Type | Length | Width | Dimensions |
|---|---|---|---|---|
| Basement | Recreational, Games Room | 6.8 m | 6.89 m | 6.8 m x 6.89 m |
| Basement | Bedroom | 4.42 m | 5.68 m | 4.42 m x 5.68 m |
| Basement | Other | 2.78 m | 3.68 m | 2.78 m x 3.68 m |
| Basement | Bathroom | 3.69 m | 1.8 m | 3.69 m x 1.8 m |
| Main Level | Kitchen | 4.88 m | 4.37 m | 4.88 m x 4.37 m |
| Main Level | Dining Room | 3.85 m | 3.47 m | 3.85 m x 3.47 m |
| Main Level | Laundry Room | 1.67 m | 2.85 m | 1.67 m x 2.85 m |
| Main Level | Primary Bedroom | 3.85 m | 4.38 m | 3.85 m x 4.38 m |
| Main Level | Bedroom | 3 m | 3.68 m | 3 m x 3.68 m |
| Main Level | Bathroom | 2.72 m | 1.84 m | 2.72 m x 1.84 m |
| Main Level | Living Room | 4.65 m | 3.82 m | 4.65 m x 3.82 m |
https://www.realtor.ca/real-estate/26732700/1-5-john-pound-rd-tillsonburg-tillsonburg
Interested?
Contact us for more information

