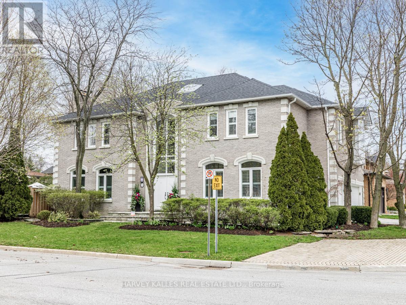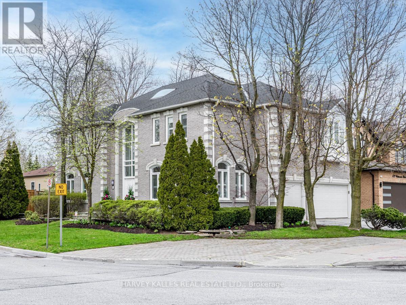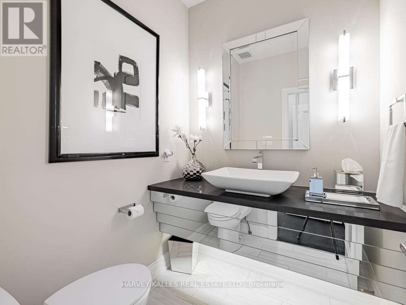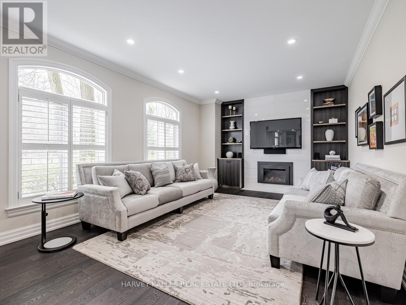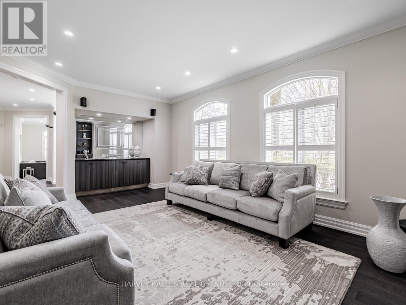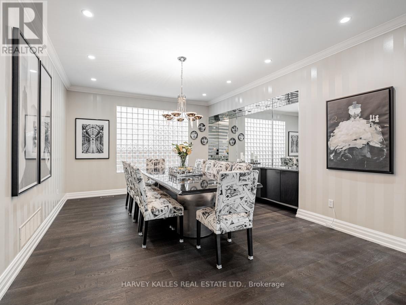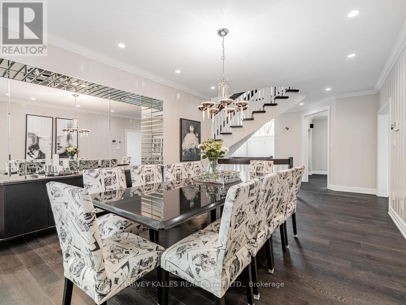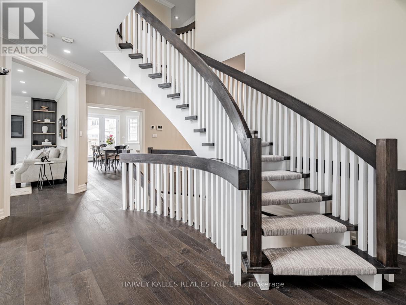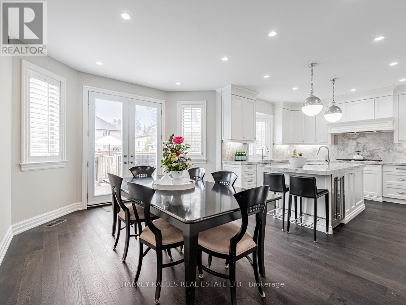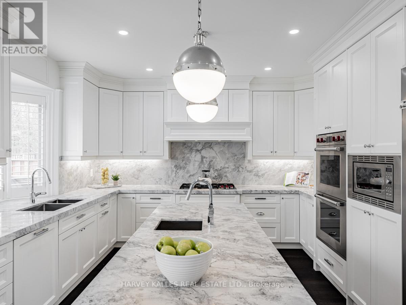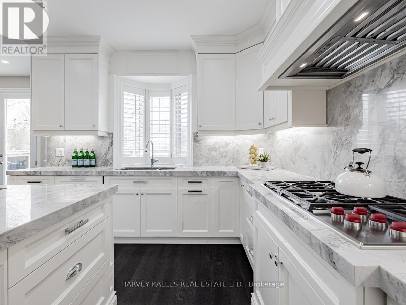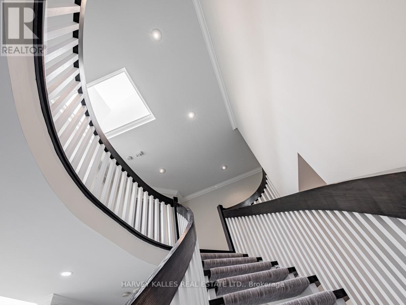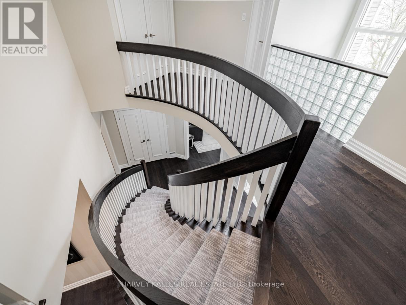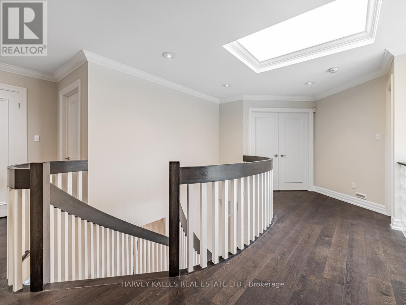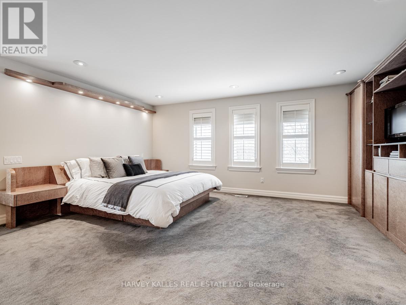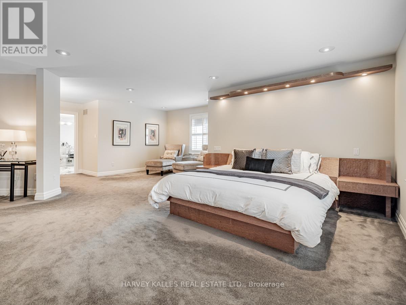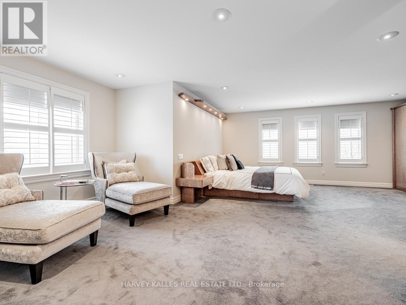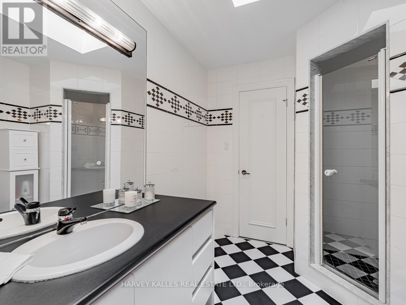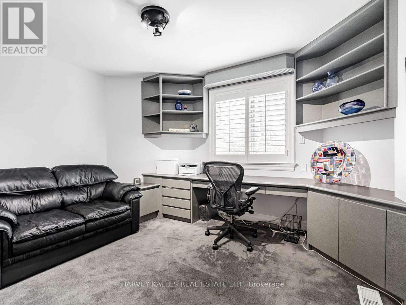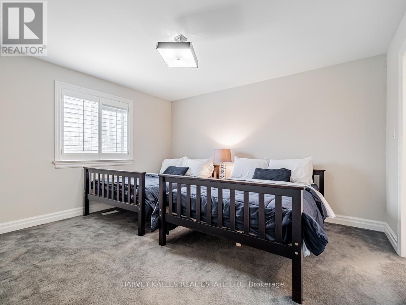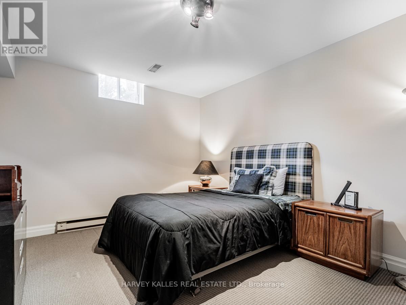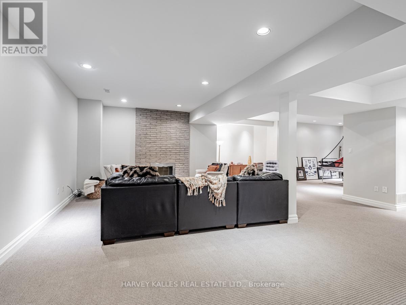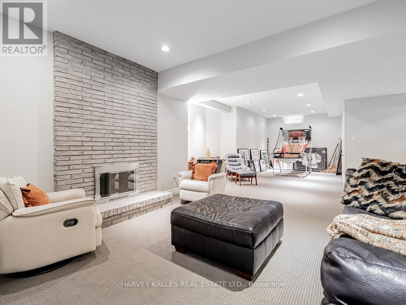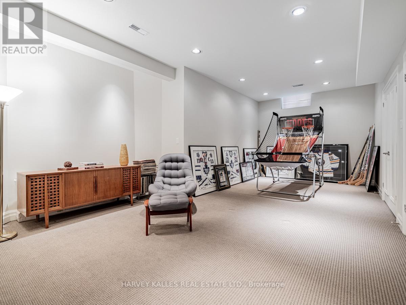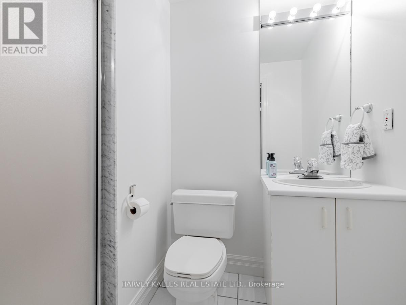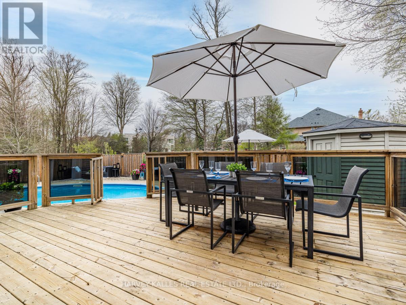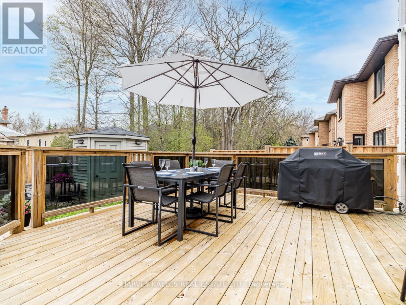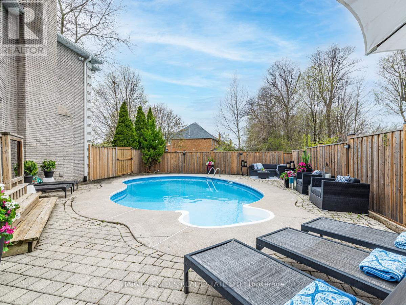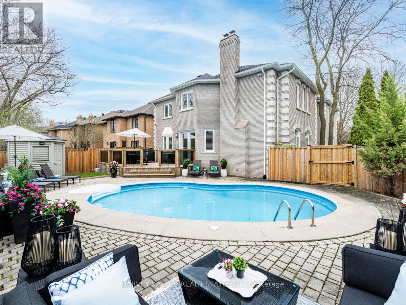1 Graywood Avenue Vaughan, Ontario - MLS#: N8293646
$2,699,999
Welcome To The Stunning 1 Graywood Ave. This Custom Built, Meticulously Maintained 4 Bdrm Home W/ 3 Car Garage Is Filled W/ Natural Light & Has A Spacious Open Concept Floor Plan That Is An Entertainers Dream W/ over 5750 Sq Ft Of Total Living Space. Fully Reno'd Main Floor W/ 2 Story Bright Foyer W Marble Floors & 2 Dble Closets. Chef's Kit W/ Center Island, Quartzite Counters, & Backsplash & S/S Appliances (Wolf Dble Oven & Cooktop, Sub Zero Fridge), Hardwood Floors With W/O to Deck & Pool. The Fam Rm Has Hardwood Floors, Crown Moulding, Pot Lights Wet Bar, Custom Built Wall Unit & Marble Clad F/P. The Sunken LR Has Harwood, Pot lights, Crown Moulding, Windows On 2 Sides. The DR Has 11 Ft Built In Buffet W Granite Counters. Huge Primary Bdrm, W/ 6 Pc Marble Ensuite & 2 W/I Closets. 3 Large Kids Bdrms & Upstairs Office. Basement W/ High Ceilings, Large Rec Rm, 2 Bdrms, A 2 Pc Bath & 3 Pc Bath & Loads Of Storage. Main Fl Laundry W/out to 3 Car Garage (id:51158)
MLS# N8293646 – FOR SALE : 1 Graywood Ave Beverley Glen Vaughan – 6 Beds, 6 Baths Detached House ** Welcome To The Stunning 1 Graywood Ave. This Custom Built, Meticulously Maintained 4 Bdrm Home W/ 3 Car Garage Is Filled W/ Natural Light & Has A Spacious Open Concept Floor Plan That Is An Entertainers Dream W/ over 5750 Sq Ft Of Total Living Space. Fully Reno’d Main Floor W/ 2 Story Bright Foyer W Marble Floors & 2 Dble Closets. Chef’s Kit W/ Center Island, Quartzite Counters, & Backsplash & S/S Appliances (Wolf Dble Oven & Cooktop, Sub Zero Fridge), Hardwood Floors With W/O to Deck & Pool. The Fam Rm Has Hardwood Floors, Crown Moulding, Pot Lights Wet Bar, Custom Built Wall Unit & Marble Clad F/P. The Sunken LR Has Harwood, Pot lights, Crown Moulding, Windows On 2 Sides. The DR Has 11 Ft Built In Buffet W Granite Counters. Huge Primary Bdrm, W/ 6 Pc Marble Ensuite & 2 W/I Closets. 3 Large Kids Bdrms & Upstairs Office. Basement W/ High Ceilings, Large Rec Rm, 2 Bdrms, A 2 Pc Bath & 3 Pc Bath & Loads Of Storage. Main Fl Laundry W/out to 3 Car Garage (id:51158) ** 1 Graywood Ave Beverley Glen Vaughan **
⚡⚡⚡ Disclaimer: While we strive to provide accurate information, it is essential that you to verify all details, measurements, and features before making any decisions.⚡⚡⚡
📞📞📞Please Call me with ANY Questions, 416-477-2620📞📞📞
Property Details
| MLS® Number | N8293646 |
| Property Type | Single Family |
| Community Name | Beverley Glen |
| Parking Space Total | 6 |
| Pool Type | Inground Pool |
About 1 Graywood Avenue, Vaughan, Ontario
Building
| Bathroom Total | 6 |
| Bedrooms Above Ground | 4 |
| Bedrooms Below Ground | 2 |
| Bedrooms Total | 6 |
| Appliances | Dryer, Refrigerator, Washer, Window Coverings |
| Basement Development | Finished |
| Basement Type | N/a (finished) |
| Construction Style Attachment | Detached |
| Cooling Type | Central Air Conditioning |
| Exterior Finish | Brick |
| Fireplace Present | Yes |
| Heating Fuel | Natural Gas |
| Heating Type | Forced Air |
| Stories Total | 2 |
| Type | House |
| Utility Water | Municipal Water |
Parking
| Garage |
Land
| Acreage | No |
| Sewer | Sanitary Sewer |
| Size Irregular | 31.45 X 114.94 Ft ; 59.12 X. 87.28 X 39.13 X 31a5 X 114.9 |
| Size Total Text | 31.45 X 114.94 Ft ; 59.12 X. 87.28 X 39.13 X 31a5 X 114.9 |
Rooms
| Level | Type | Length | Width | Dimensions |
|---|---|---|---|---|
| Second Level | Office | 3.56 m | 3.4 m | 3.56 m x 3.4 m |
| Second Level | Primary Bedroom | 6.71 m | 5.66 m | 6.71 m x 5.66 m |
| Second Level | Bedroom 2 | 3.71 m | 6.3 m | 3.71 m x 6.3 m |
| Second Level | Bedroom 3 | 3.86 m | 4.09 m | 3.86 m x 4.09 m |
| Second Level | Bedroom 4 | 4.45 m | 3.91 m | 4.45 m x 3.91 m |
| Basement | Recreational, Games Room | 6.35 m | 10.13 m | 6.35 m x 10.13 m |
| Basement | Bedroom | 3.35 m | 3.3 m | 3.35 m x 3.3 m |
| Main Level | Living Room | 3.68 m | 5.54 m | 3.68 m x 5.54 m |
| Main Level | Dining Room | 5.28 m | 4.42 m | 5.28 m x 4.42 m |
| Main Level | Kitchen | 3.96 m | 4.04 m | 3.96 m x 4.04 m |
| Main Level | Eating Area | 3.35 m | 5.03 m | 3.35 m x 5.03 m |
| Main Level | Family Room | 3.91 m | 7.19 m | 3.91 m x 7.19 m |
https://www.realtor.ca/real-estate/26829625/1-graywood-avenue-vaughan-beverley-glen
Interested?
Contact us for more information

