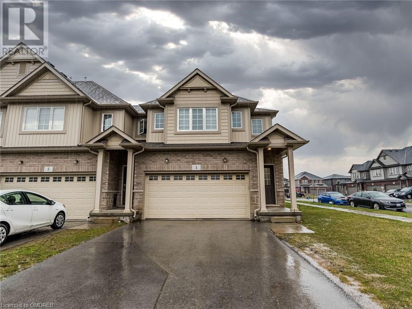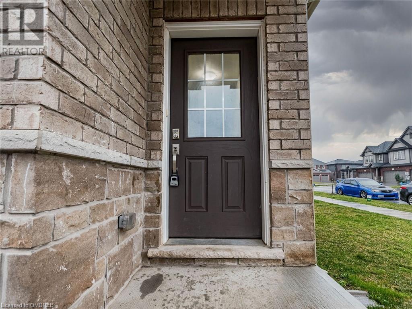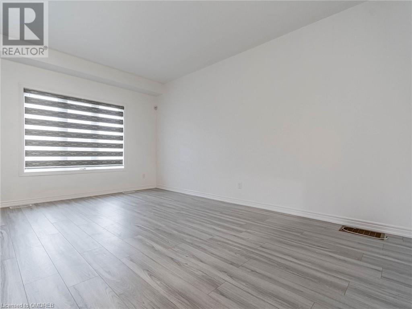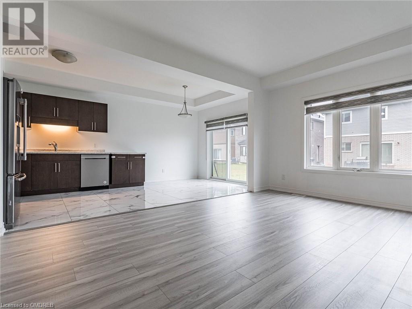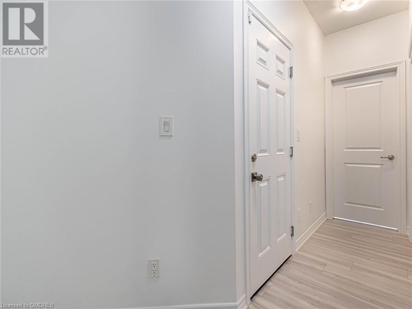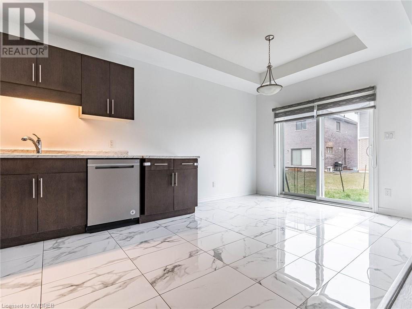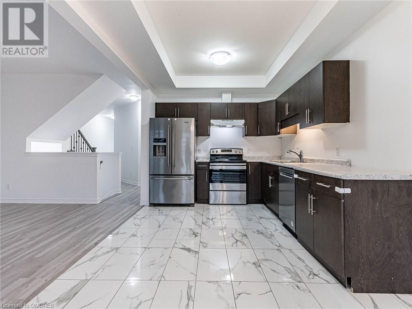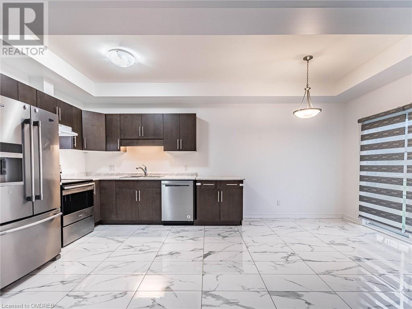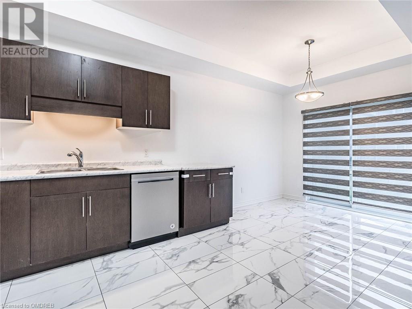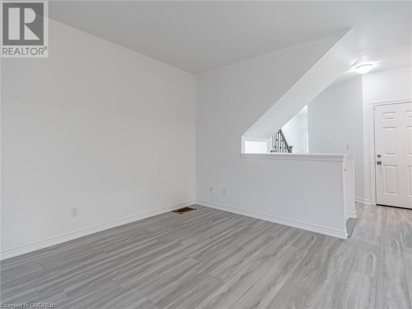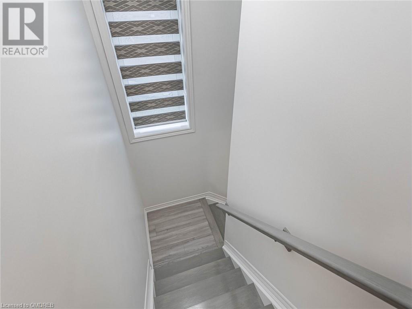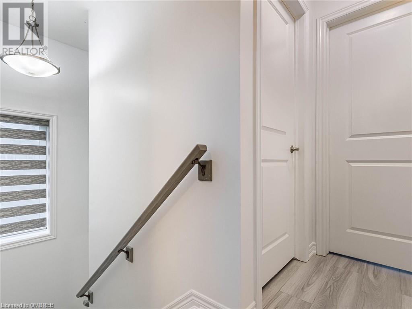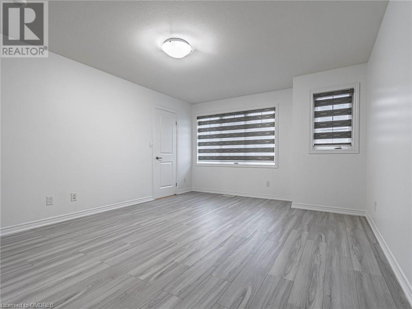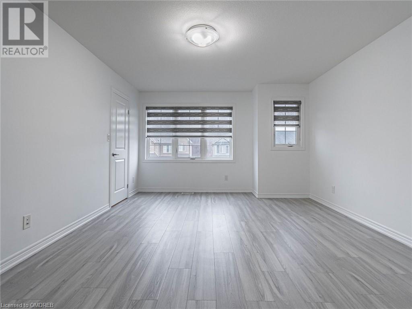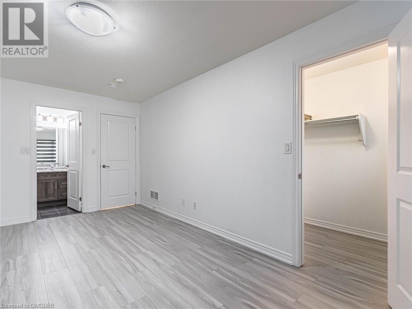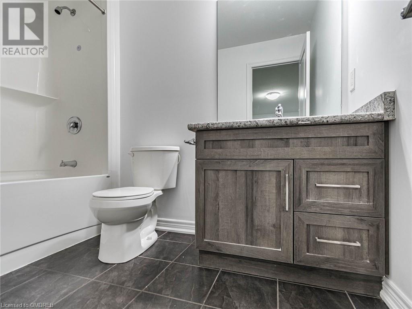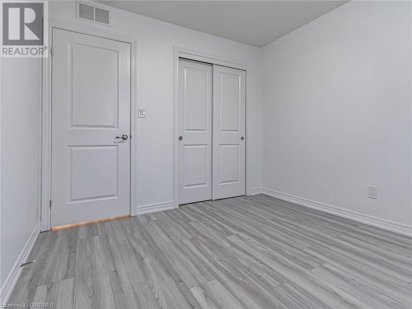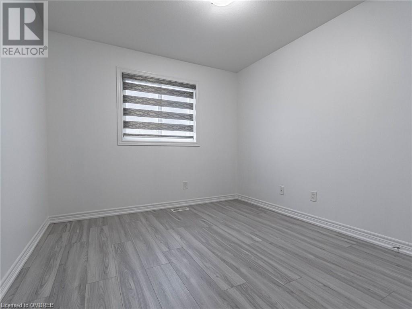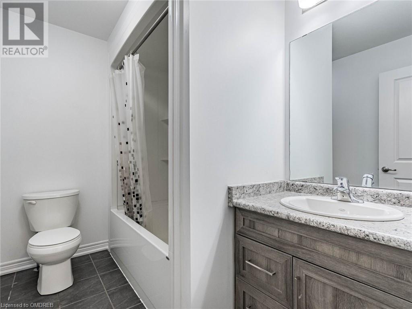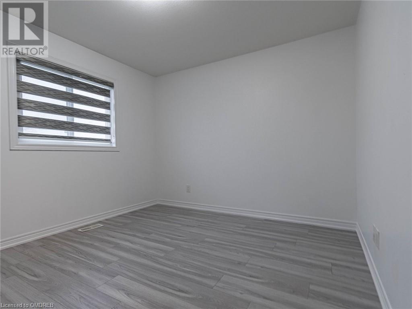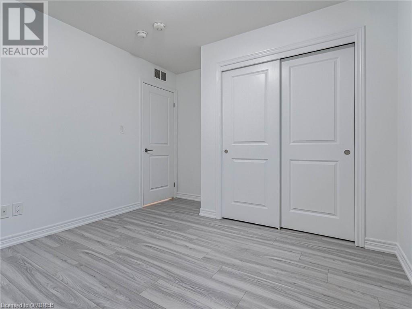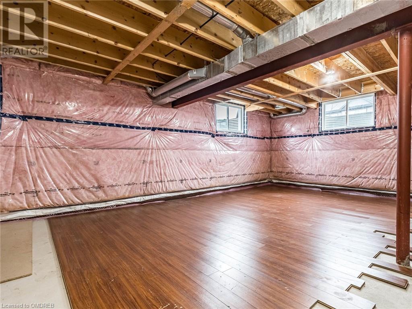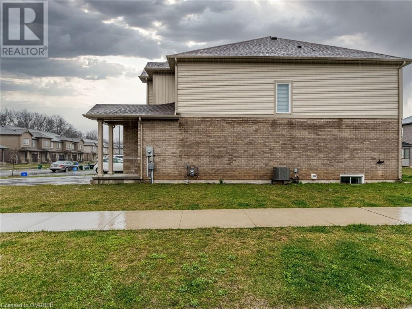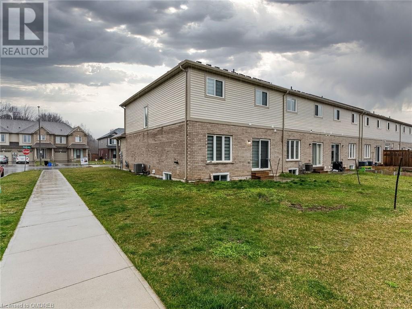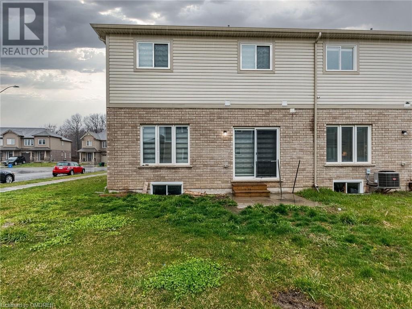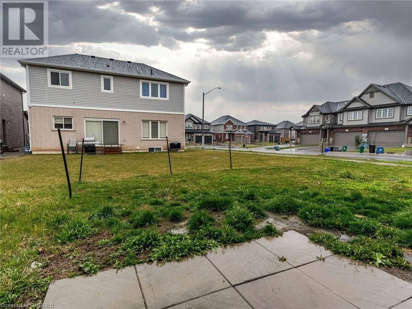1 Haney Drive Thorold, Ontario - MLS#: 40566852
$699,900
MOUNTAIN VIEW BUILT 4 BEDROOM, CORNER LOT, FREE HOLD TOWNHOME WITH DOUBLE CAR GARAGE 2.5 WASHROOM , OPEN CONCEPT, . CLOSE TO SHOPPING NIAGARA COLLEGE AND HWY 406 (id:51158)
MLS# 40566852 – FOR SALE : 1 Haney Drive Thorold – 4 Beds, 3 Baths Attached Row / Townhouse ** MOUNTAIN VIEW BUILT 4 BEDROOM, CORNER LOT, FREE HOLD TOWNHOME WITH DOUBLE CAR GARAGE 2.5 WASHROOM , OPEN CONCEPT, . CLOSE TO SHOPPING NIAGARA COLLEGE AND HWY 406 (id:51158) ** 1 Haney Drive Thorold **
⚡⚡⚡ Disclaimer: While we strive to provide accurate information, it is essential that you to verify all details, measurements, and features before making any decisions.⚡⚡⚡
📞📞📞Please Call me with ANY Questions, 416-477-2620📞📞📞
Property Details
| MLS® Number | 40566852 |
| Property Type | Single Family |
| Amenities Near By | Shopping |
| Features | Sump Pump |
| Parking Space Total | 4 |
About 1 Haney Drive, Thorold, Ontario
Building
| Bathroom Total | 3 |
| Bedrooms Above Ground | 4 |
| Bedrooms Total | 4 |
| Appliances | Dishwasher, Dryer, Refrigerator, Stove, Washer, Hood Fan |
| Architectural Style | 2 Level |
| Basement Development | Unfinished |
| Basement Type | Full (unfinished) |
| Construction Style Attachment | Attached |
| Cooling Type | Central Air Conditioning |
| Exterior Finish | Brick, Vinyl Siding |
| Half Bath Total | 1 |
| Heating Fuel | Natural Gas |
| Heating Type | Forced Air |
| Stories Total | 2 |
| Size Interior | 1642 |
| Type | Row / Townhouse |
| Utility Water | Municipal Water |
Parking
| Attached Garage |
Land
| Access Type | Highway Access |
| Acreage | No |
| Land Amenities | Shopping |
| Sewer | Municipal Sewage System |
| Size Depth | 105 Ft |
| Size Frontage | 32 Ft |
| Size Total Text | Under 1/2 Acre |
| Zoning Description | L1-17 |
Rooms
| Level | Type | Length | Width | Dimensions |
|---|---|---|---|---|
| Second Level | 3pc Bathroom | Measurements not available | ||
| Second Level | Bedroom | 10'0'' x 10'7'' | ||
| Second Level | Bedroom | 9'2'' x 11'0'' | ||
| Second Level | Bedroom | 12'10'' x 9'7'' | ||
| Second Level | 4pc Bathroom | Measurements not available | ||
| Second Level | Primary Bedroom | 12'8'' x 16'2'' | ||
| Second Level | Laundry Room | Measurements not available | ||
| Main Level | 2pc Bathroom | Measurements not available | ||
| Main Level | Dinette | 9'8'' x 9'2'' | ||
| Main Level | Kitchen | 9'8'' x 9'2'' | ||
| Main Level | Great Room | 16'5'' x 11'10'' |
https://www.realtor.ca/real-estate/26708022/1-haney-drive-thorold
Interested?
Contact us for more information

