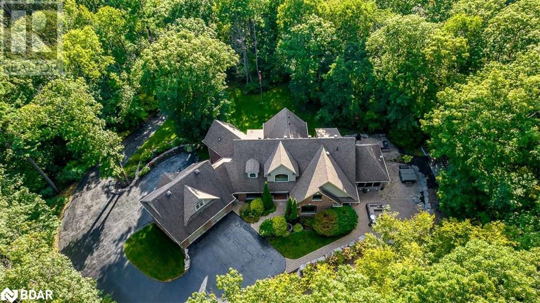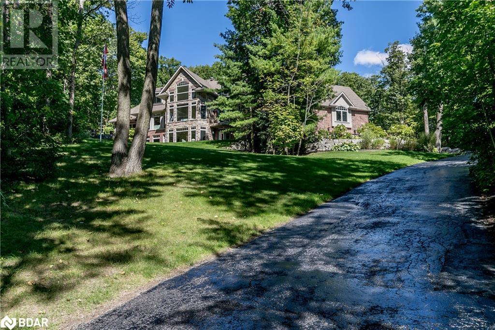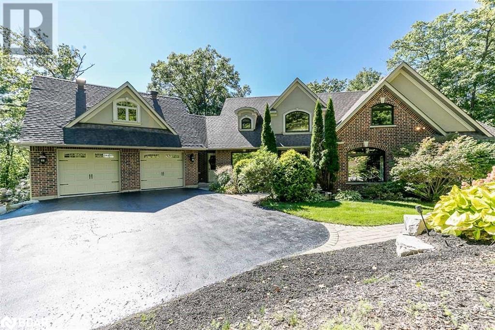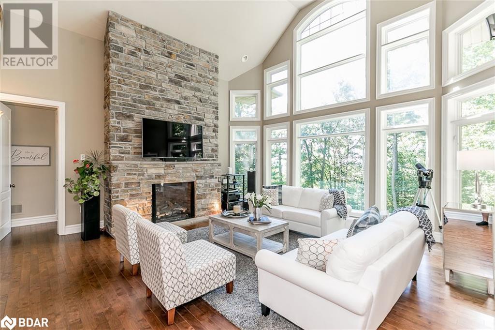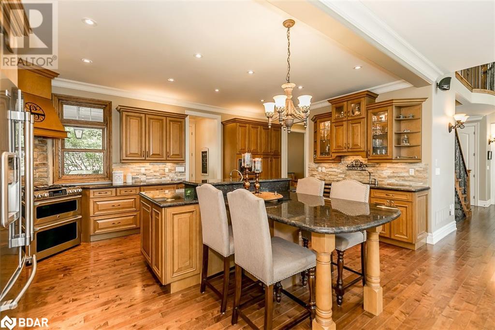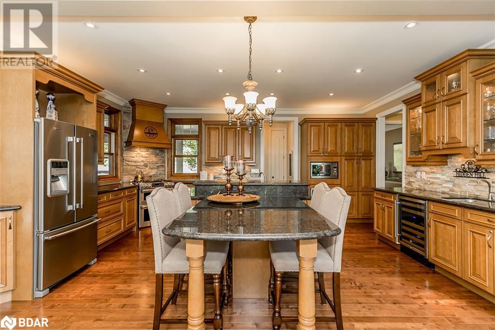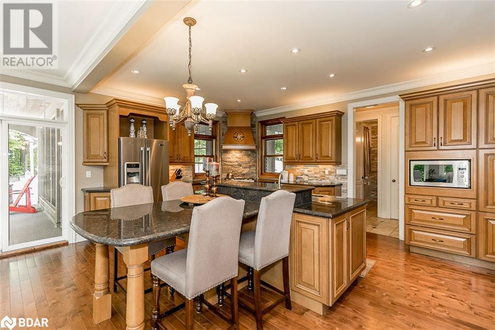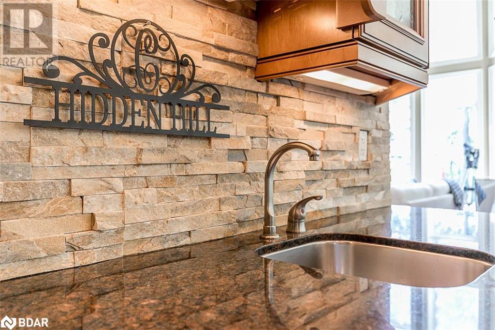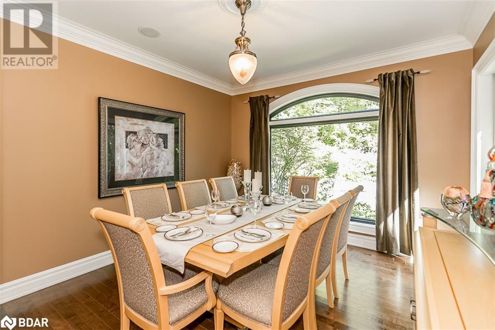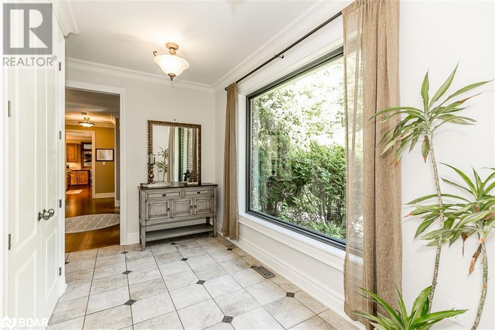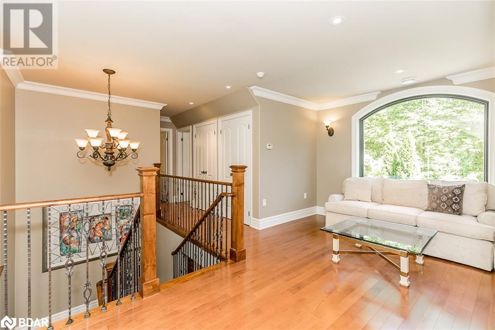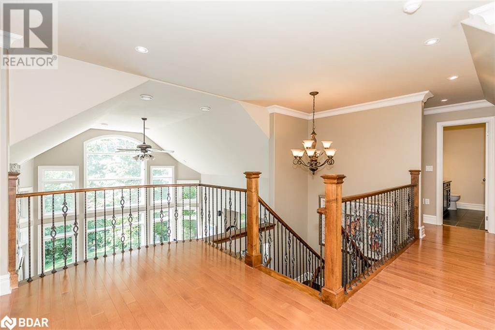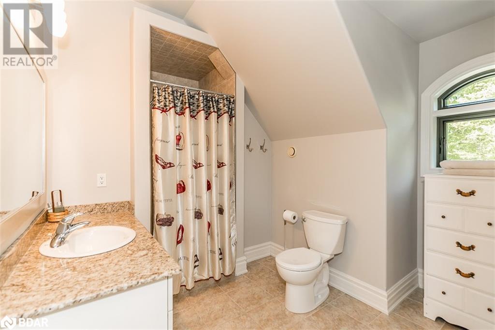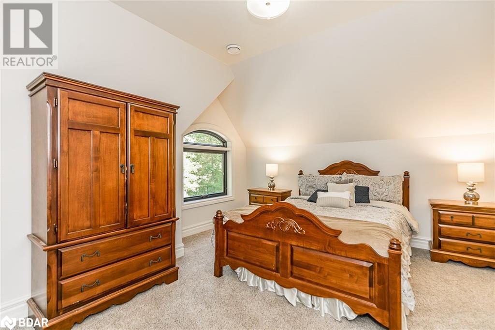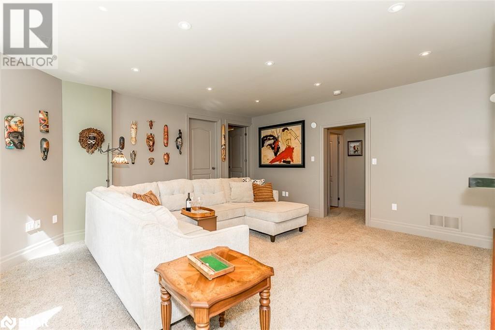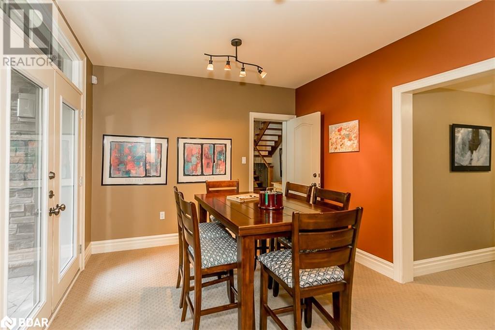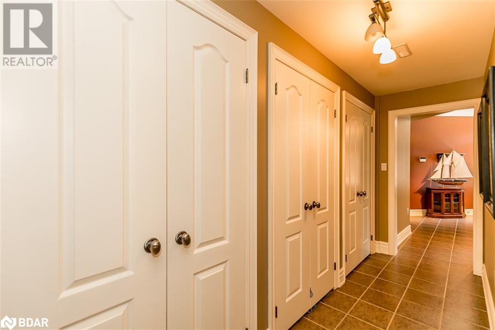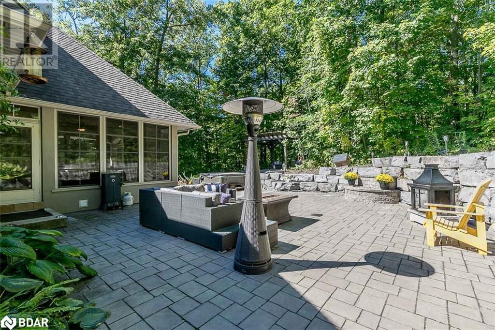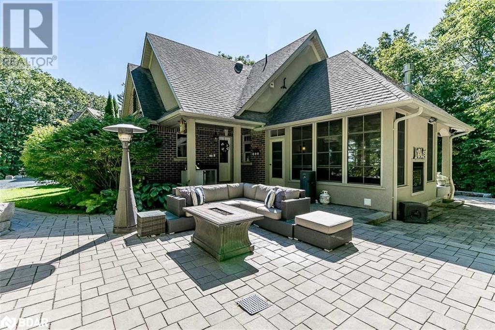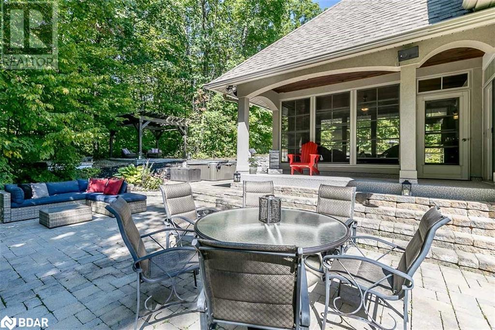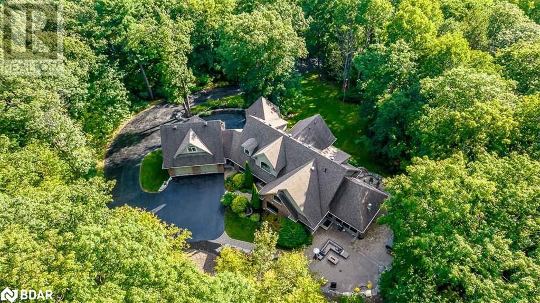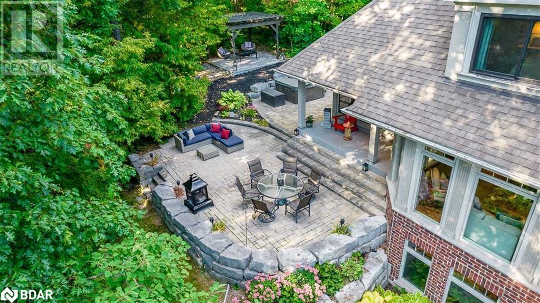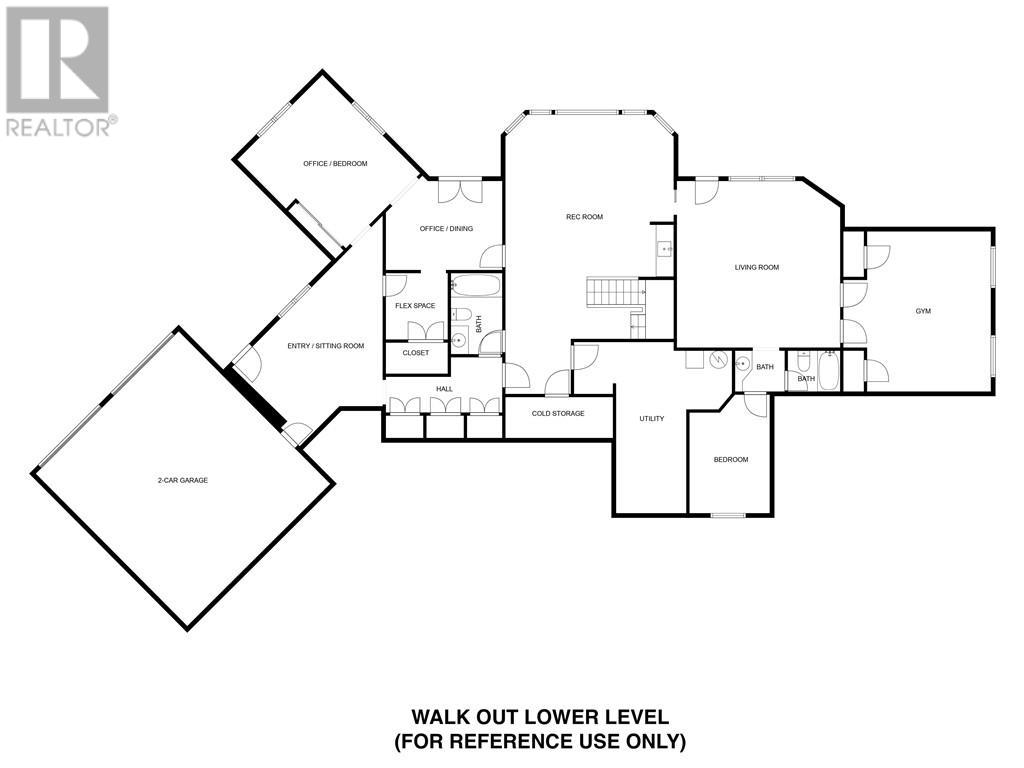1 Pierce Court Midhurst, Ontario - MLS#: 40537163
$2,999,999
Stunning 6 bed / 6 bath executive home sits on over 4.3 acres of complete privacy in highly sought after Forest Hill Estates. Pass the privacy gates, wind up the driveway - this custom-built Daycor home is unveiled! Stunning windows, cathedral ceilings, and floor to ceiling stone fireplace, impeccably designed eat-in kitchen, sitting area. Primary bedroom - walk in closet, Juliette balcony, spa-like ensuite. Laundry, over-sized mudroom, and access to the upper garage round out this level. 2nd level offers a sitting area, one wing with 2 bedrooms and semi-ensuite, the other wing featuring a third bedroom with ensuite. Lower level with multiple w/o is full of natural light - rec room, pool table, wet bar, home theatre, gym. Lower level is well suited for complete home business, or can easily become standalone living quarters. Outdoor oasis is complete with immaculate stonework, mature gardens, surrounding multiple patio spaces and fully screened-in Muskoka room with 2-way gas fireplace. This unique and custom property is a must see! (id:51158)
MLS# 40537163 – FOR SALE : 1 Pierce Court Midhurst – 6 Beds, 6 Baths Detached House ** Stunning 6 bed / 6 bath executive home sits on over 4.3 acres of complete privacy in highly sought after Forest Hill Estates. Pass the privacy gates, wind up the driveway – this custom-built Daycor home is unveiled! Stunning windows, cathedral ceilings, and floor to ceiling stone fireplace, impeccably designed eat-in kitchen, sitting area. Primary bedroom – walk in closet, Juliette balcony, spa-like ensuite. Laundry, over-sized mudroom, and access to the upper garage round out this level. 2nd level offers a sitting area, one wing with 2 bedrooms and semi-ensuite, the other wing featuring a third bedroom with ensuite. Lower level with multiple w/o is full of natural light – rec room, pool table, wet bar, home theatre, gym. Lower level is well suited for complete home business, or can easily become standalone living quarters. Outdoor oasis is complete with immaculate stonework, mature gardens, surrounding multiple patio spaces and fully screened-in Muskoka room with 2-way gas fireplace. This unique and custom property is a must see! (id:51158) ** 1 Pierce Court Midhurst **
⚡⚡⚡ Disclaimer: While we strive to provide accurate information, it is essential that you to verify all details, measurements, and features before making any decisions.⚡⚡⚡
📞📞📞Please Call me with ANY Questions, 416-477-2620📞📞📞
Property Details
| MLS® Number | 40537163 |
| Property Type | Single Family |
| Amenities Near By | Golf Nearby, Hospital, Park, Playground, Schools, Shopping |
| Community Features | Quiet Area, Community Centre |
| Equipment Type | Water Heater |
| Features | Conservation/green Belt, Automatic Garage Door Opener |
| Parking Space Total | 16 |
| Rental Equipment Type | Water Heater |
| Structure | Porch |
About 1 Pierce Court, Midhurst, Ontario
Building
| Bathroom Total | 6 |
| Bedrooms Above Ground | 4 |
| Bedrooms Below Ground | 2 |
| Bedrooms Total | 6 |
| Appliances | Central Vacuum, Dishwasher, Dryer, Freezer, Microwave, Refrigerator, Stove, Water Softener, Washer, Hood Fan, Window Coverings, Wine Fridge, Hot Tub |
| Architectural Style | 2 Level |
| Basement Development | Finished |
| Basement Type | Full (finished) |
| Constructed Date | 2008 |
| Construction Style Attachment | Detached |
| Cooling Type | Central Air Conditioning |
| Exterior Finish | Brick, Stone |
| Fire Protection | Smoke Detectors |
| Fireplace Present | Yes |
| Fireplace Total | 4 |
| Half Bath Total | 1 |
| Heating Fuel | Natural Gas |
| Heating Type | Forced Air |
| Stories Total | 2 |
| Size Interior | 6873 |
| Type | House |
| Utility Water | Municipal Water |
Parking
| Attached Garage |
Land
| Access Type | Road Access |
| Acreage | Yes |
| Land Amenities | Golf Nearby, Hospital, Park, Playground, Schools, Shopping |
| Landscape Features | Lawn Sprinkler |
| Sewer | Septic System |
| Size Depth | 658 Ft |
| Size Frontage | 184 Ft |
| Size Irregular | 4.3 |
| Size Total | 4.3 Ac|2 - 4.99 Acres |
| Size Total Text | 4.3 Ac|2 - 4.99 Acres |
| Zoning Description | Res |
Rooms
| Level | Type | Length | Width | Dimensions |
|---|---|---|---|---|
| Second Level | 4pc Bathroom | Measurements not available | ||
| Second Level | 3pc Bathroom | Measurements not available | ||
| Second Level | Bedroom | 14'7'' x 18'4'' | ||
| Second Level | Bedroom | 13'2'' x 14'8'' | ||
| Second Level | Bedroom | 12'9'' x 22'8'' | ||
| Lower Level | 4pc Bathroom | Measurements not available | ||
| Lower Level | 4pc Bathroom | Measurements not available | ||
| Lower Level | Bedroom | 18'1'' x 14'5'' | ||
| Lower Level | Exercise Room | 15'9'' x 13'1'' | ||
| Lower Level | Bedroom | 13'4'' x 10'1'' | ||
| Lower Level | Games Room | 17'4'' x 18'3'' | ||
| Main Level | 2pc Bathroom | Measurements not available | ||
| Main Level | Full Bathroom | Measurements not available | ||
| Main Level | Mud Room | 16'5'' x 8'0'' | ||
| Main Level | Sunroom | 15'9'' x 12'2'' | ||
| Main Level | Primary Bedroom | 22'0'' x 13'9'' | ||
| Main Level | Living Room | 19'2'' x 19'0'' | ||
| Main Level | Dining Room | 11'8'' x 13'2'' | ||
| Main Level | Eat In Kitchen | 23'5'' x 18'4'' |
Utilities
| Cable | Available |
| Natural Gas | Available |
| Telephone | Available |
https://www.realtor.ca/real-estate/26484518/1-pierce-court-midhurst
Interested?
Contact us for more information

