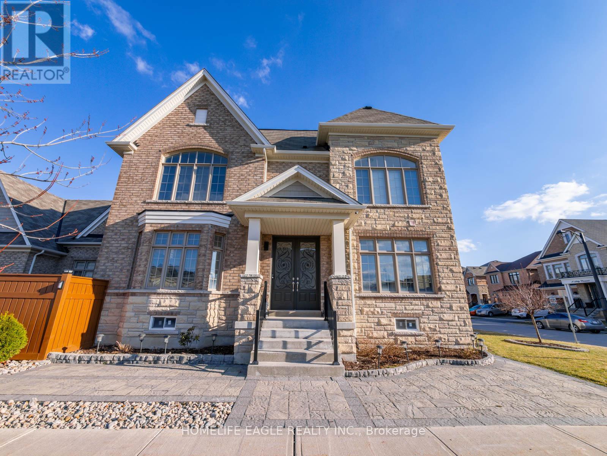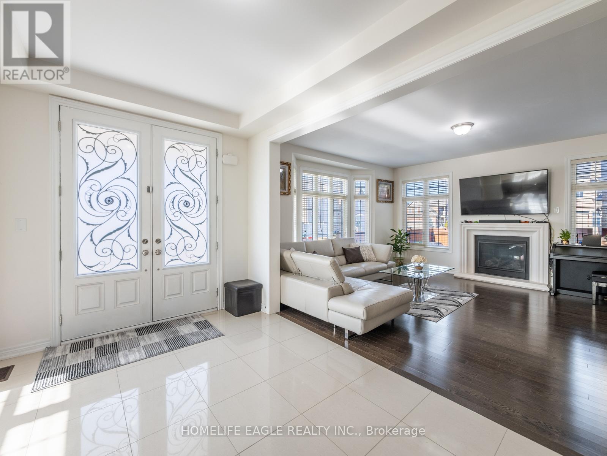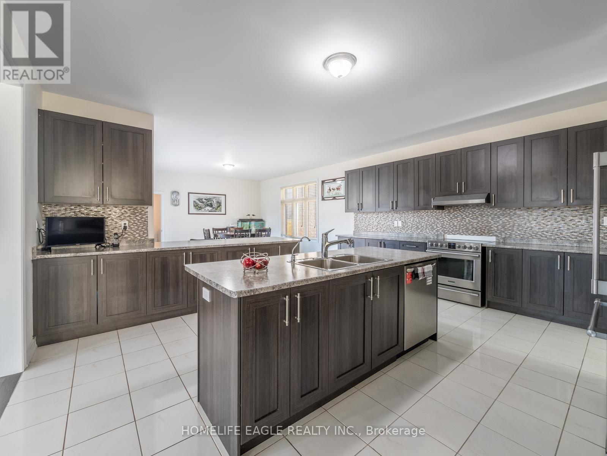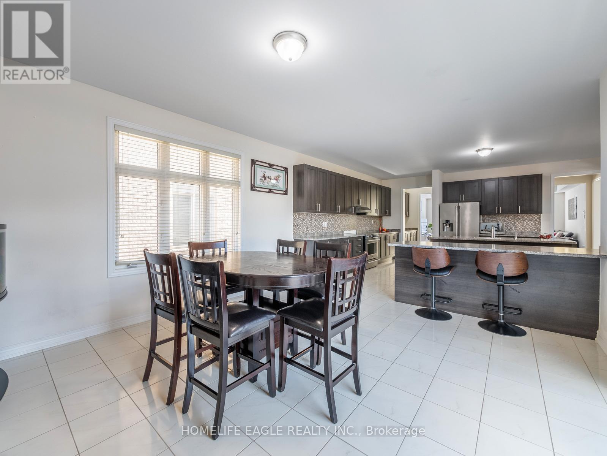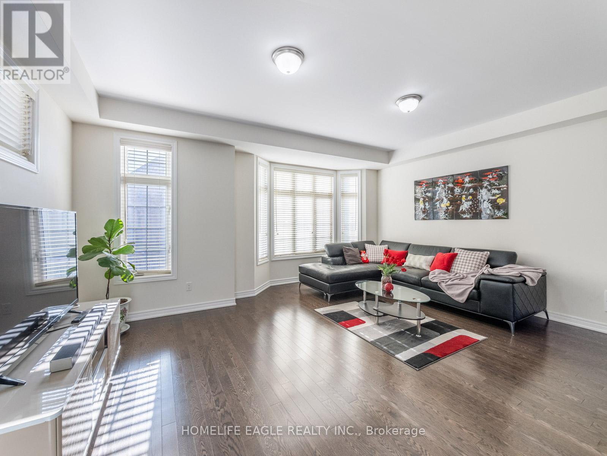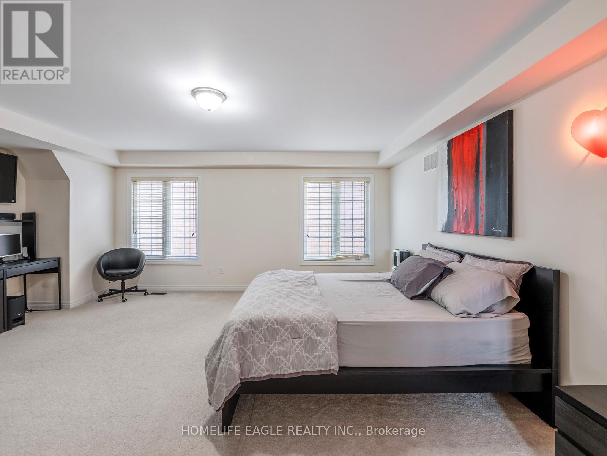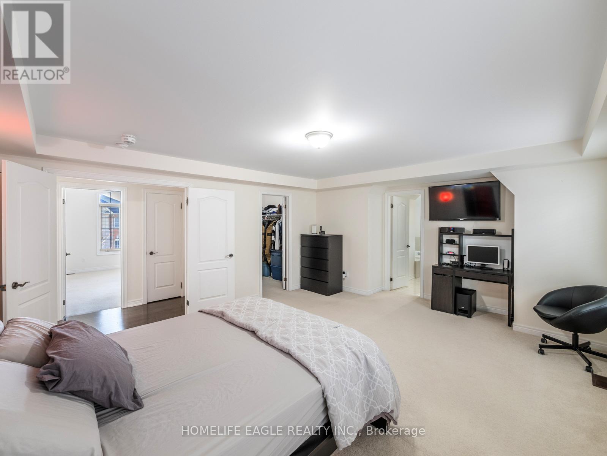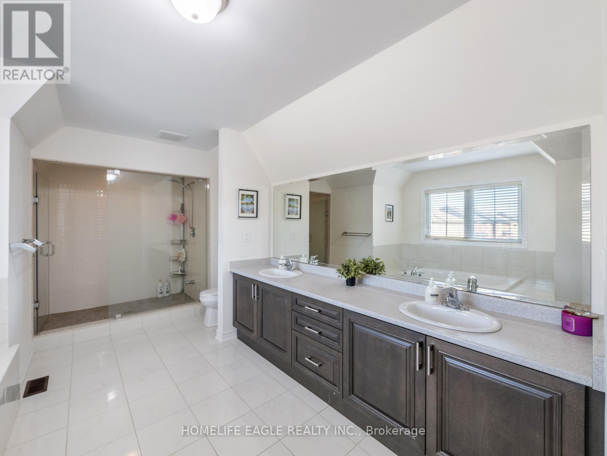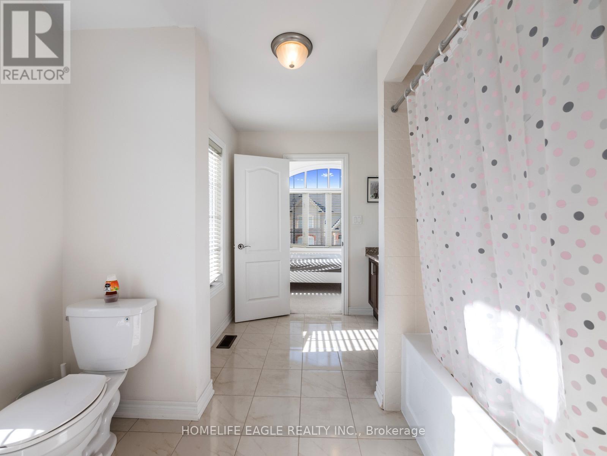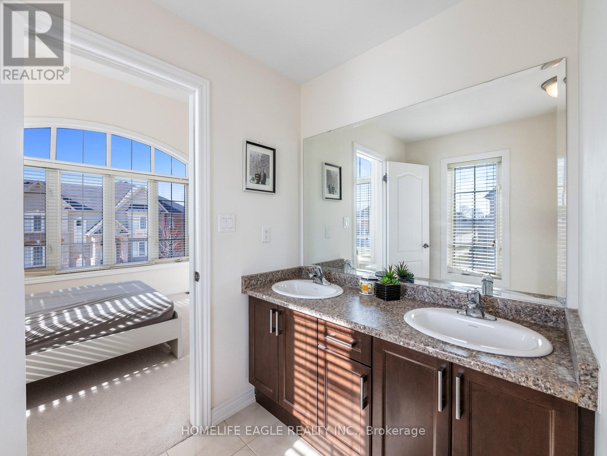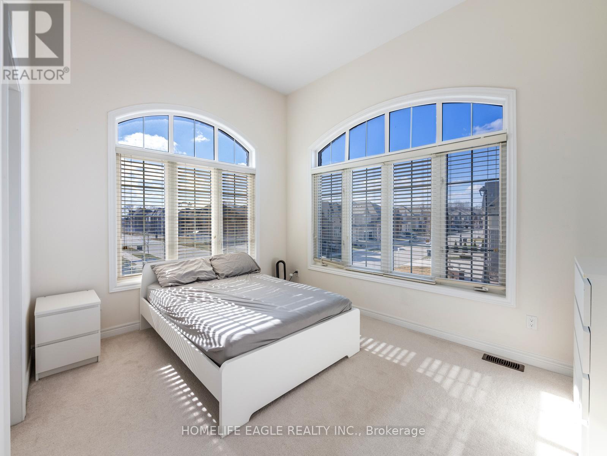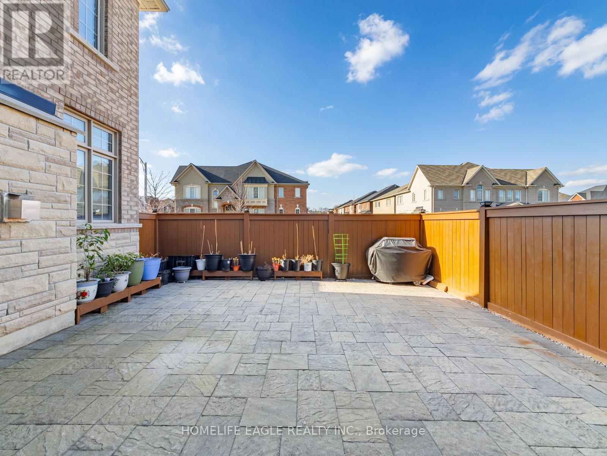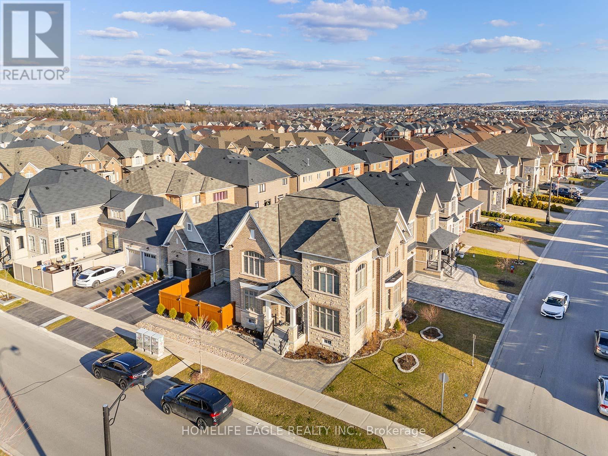1 Selby Cres Bradford West Gwillimbury, Ontario - MLS#: N8271642
$1,489,000
The Perfect 4 Bedroom Detached * Above Grade 3,404 Sq Ft* Beautiful Curb Appeal W/ Stone & Brick Exterior, Covered Front Porch, Large Expansive Windows & 8ft Tall Double Entrance Drs* Wide inviting Foyer W/ Upgraded Tiles *Smooth Ceilings* Hardwood Floors Throughout Main Floor* True Open Concept Floor Plan With Brightly Sunny Wrap Around Windows* Chef's Kitchen W/ Large Centre Island, Tiled Backsplash, Butlers Pantry & Stainless Appliances* Family Rm W/ Gas Fireplace Combined With Large Dining Rm Perfect For Entertainment* Den / Office on Main Floor* Spacious Primary Room Includes A Large Walk-In Closet & Upgraded 5pc Spa Like Ensuite Including Standalone Soaker Tub, Frameless Stand Up Shower & Dual Vanity* All Spacious Bedrooms On 2nd Floor * This home is Truly For the Growing Family. **** EXTRAS **** Central Vacuum, Laundry on Main Floor Mudroom & Located Minutes to Shops, Top Ranking Schools, Parks, Community Centre, Min to Hwy 400 & More! (id:51158)
MLS# N8271642 – FOR SALE : 1 Selby Cres Bradford Bradford West Gwillimbury – 4 Beds, 4 Baths Detached House ** The Perfect 4 Bedroom Detached * Above Grade 3,404 Sq Ft* Beautiful Curb Appeal W/ Stone & Brick Exterior, Covered Front Porch, Large Expansive Windows & 8ft Tall Double Entrance Drs* Wide inviting Foyer W/ Upgraded Tiles *Smooth Ceilings* Hardwood Floors Throughout Main Floor* True Open Concept Floor Plan With Brightly Sunny Wrap Around Windows* Chef’s Kitchen W/ Large Centre Island, Tiled Backsplash, Butlers Pantry & Stainless Appliances* Family Rm W/ Gas Fireplace Combined With Large Dining Rm Perfect For Entertainment* Den / Office on Main Floor* Spacious Primary Room Includes A Large Walk-In Closet & Upgraded 5pc Spa Like Ensuite Including Standalone Soaker Tub, Frameless Stand Up Shower & Dual Vanity* All Spacious Bedrooms On 2nd Floor * This home is Truly For the Growing Family. **** EXTRAS **** Central Vacuum, Laundry on Main Floor Mudroom & Located Minutes to Shops, Top Ranking Schools, Parks, Community Centre, Min to Hwy 400 & More! (id:51158) ** 1 Selby Cres Bradford Bradford West Gwillimbury **
⚡⚡⚡ Disclaimer: While we strive to provide accurate information, it is essential that you to verify all details, measurements, and features before making any decisions.⚡⚡⚡
📞📞📞Please Call me with ANY Questions, 416-477-2620📞📞📞
Property Details
| MLS® Number | N8271642 |
| Property Type | Single Family |
| Community Name | Bradford |
| Parking Space Total | 4 |
About 1 Selby Cres, Bradford West Gwillimbury, Ontario
Building
| Bathroom Total | 4 |
| Bedrooms Above Ground | 4 |
| Bedrooms Total | 4 |
| Basement Type | Full |
| Construction Style Attachment | Detached |
| Cooling Type | Central Air Conditioning |
| Exterior Finish | Brick, Stone |
| Fireplace Present | Yes |
| Heating Fuel | Natural Gas |
| Heating Type | Forced Air |
| Stories Total | 2 |
| Type | House |
Parking
| Attached Garage |
Land
| Acreage | No |
| Size Irregular | 41 X 96 Ft |
| Size Total Text | 41 X 96 Ft |
Rooms
| Level | Type | Length | Width | Dimensions |
|---|---|---|---|---|
| Second Level | Primary Bedroom | 5.73 m | 4.7 m | 5.73 m x 4.7 m |
| Second Level | Bedroom 2 | 4.69 m | 4.09 m | 4.69 m x 4.09 m |
| Second Level | Bedroom 3 | 4.72 m | 4.49 m | 4.72 m x 4.49 m |
| Second Level | Bedroom 4 | 3.74 m | 3.26 m | 3.74 m x 3.26 m |
| Basement | Recreational, Games Room | 11.58 m | 5.08 m | 11.58 m x 5.08 m |
| Main Level | Living Room | 5.53 m | 4.72 m | 5.53 m x 4.72 m |
| Main Level | Dining Room | 5.53 m | 4.72 m | 5.53 m x 4.72 m |
| Main Level | Office | 3.74 m | 3.11 m | 3.74 m x 3.11 m |
| Main Level | Den | 3.74 m | 3.11 m | 3.74 m x 3.11 m |
| Main Level | Family Room | 4.96 m | 4.69 m | 4.96 m x 4.69 m |
| Main Level | Kitchen | 5.53 m | 4.97 m | 5.53 m x 4.97 m |
| Main Level | Eating Area | 4.49 m | 4.36 m | 4.49 m x 4.36 m |
https://www.realtor.ca/real-estate/26802974/1-selby-cres-bradford-west-gwillimbury-bradford
Interested?
Contact us for more information

