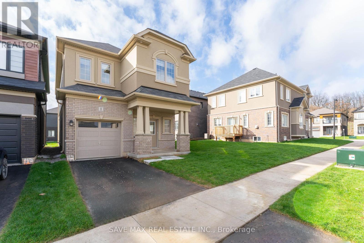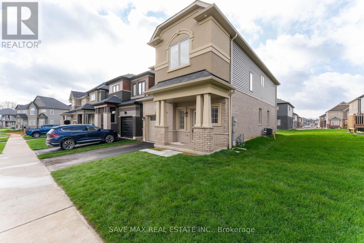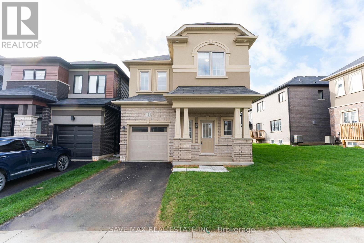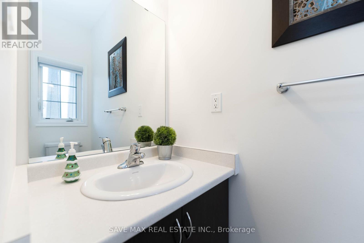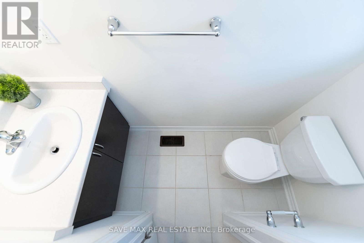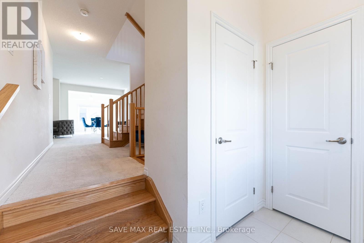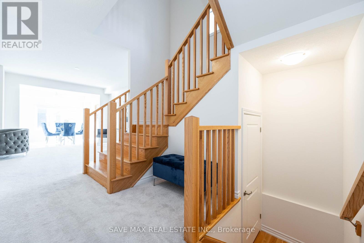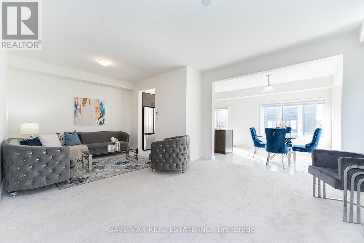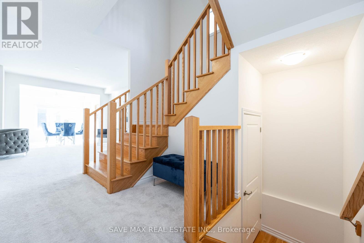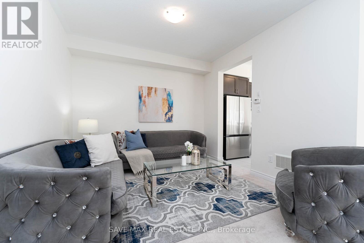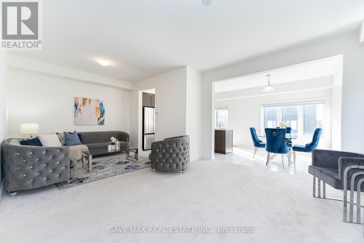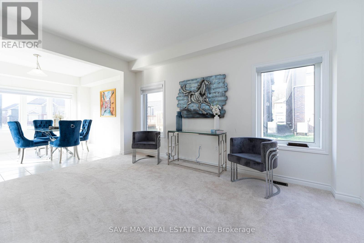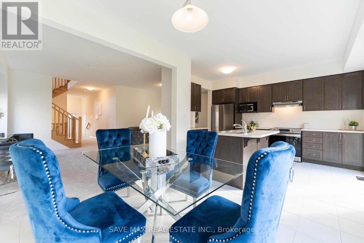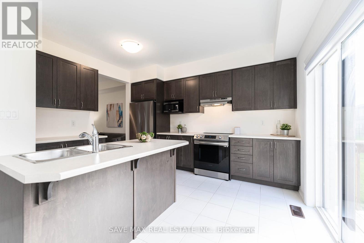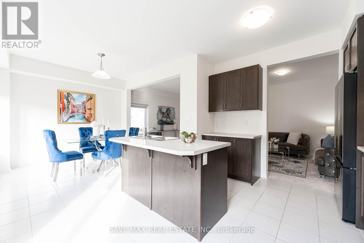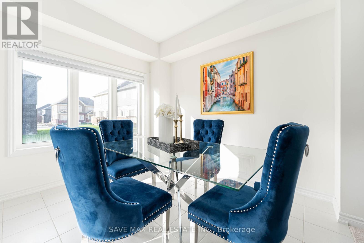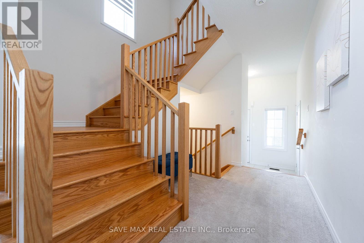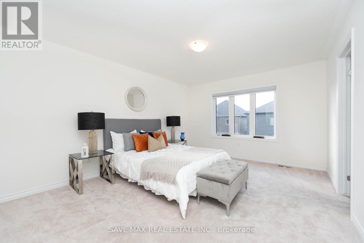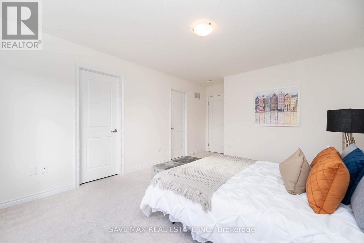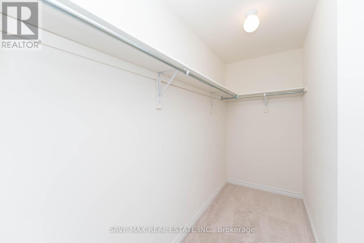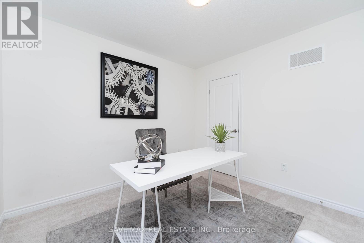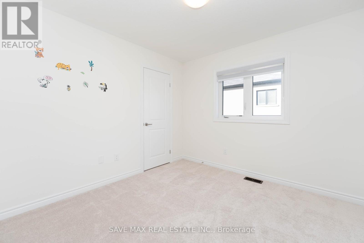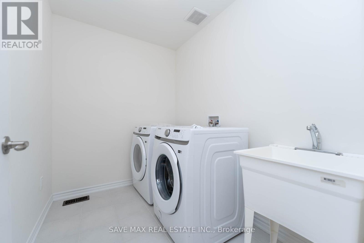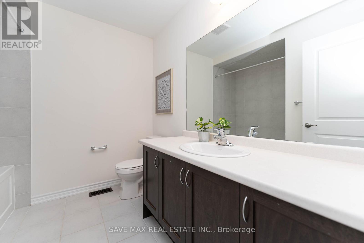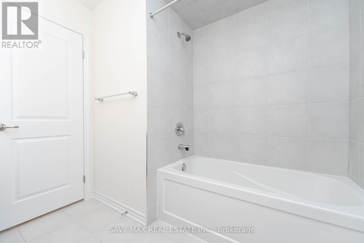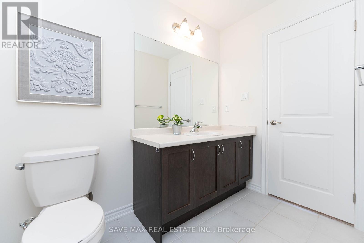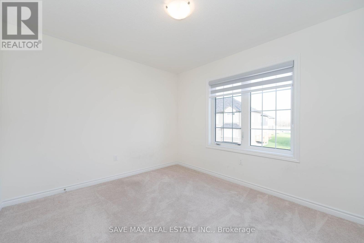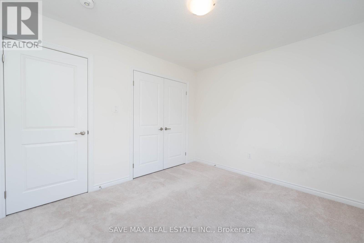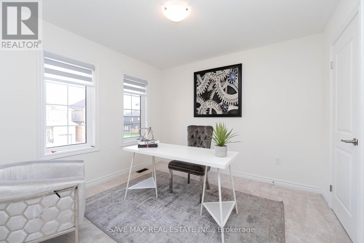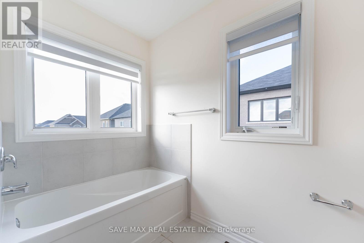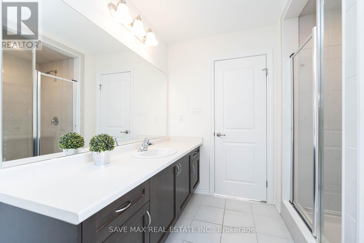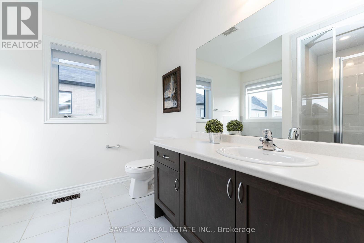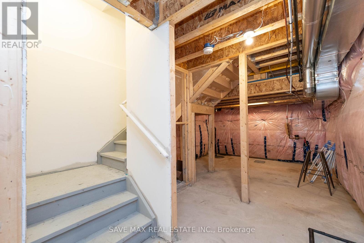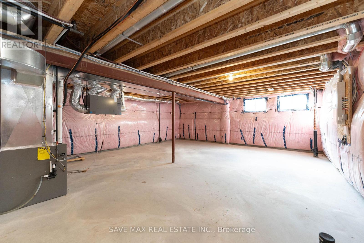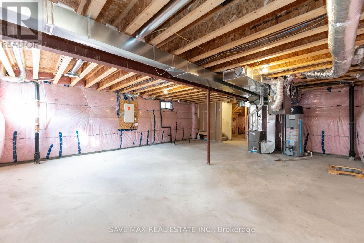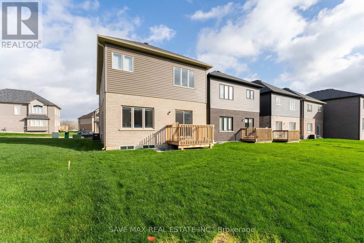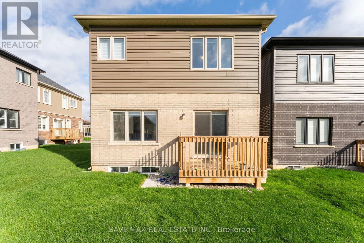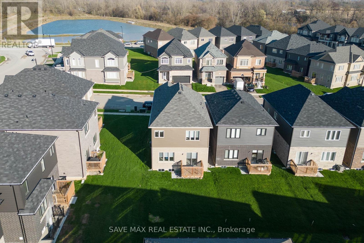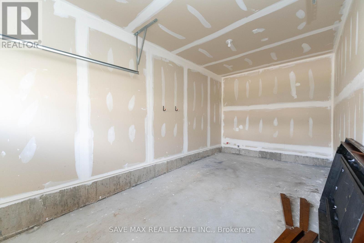1 Tarrison St Brantford, Ontario - MLS#: X8137992
$859,999
""Welcome to this exceptional detached family home in one of Brantford's prime locations, near Grand River, this stunning 4-bedroom home in 'Natures Grand,' a highly sought-after community in Brantford, was masterfully built by the award-winning Liv Communities. The Azure-4 Model, Elevation A, less than 1km from the 403, showcases an open concept with 4 bedrooms, 2.5 baths, and 9 ft ceilings on the main level. The gourmet kitchen boasts an island, and a 2nd-floor laundry adds convenience and Zebra Blinds throughout. Taxes are yet to be assessed. The investment of $$$ in upgrades brings oak stairs, double-depth fridge cabinets, a 3-pc washroom rough-in (drains only) in the basement, and an upgraded 36""x24"" basement window. Extras include stainless steel appliances: fridge, stove, dishwasher, range hood, along with a washer and dryer."" **** EXTRAS **** Upgrade investment: $$$ - Oak stairs, central vacuum, double-depth fridge cabinets, 3-pc washroom rough-in (drains only) in basement and upgraded 36""x24"" basement window"" (id:51158)
MLS# X8137992 – FOR SALE : 1 Tarrison St Brantford – 4 Beds, 3 Baths Detached House ** “”Welcome to this exceptional detached family home in one of Brantford’s prime locations, near Grand River, this stunning 4-bedroom home in ‘Natures Grand,’ a highly sought-after community in Brantford, was masterfully built by the award-winning Liv Communities. The Azure-4 Model, Elevation A, less than 1km from the 403, showcases an open concept with 4 bedrooms, 2.5 baths, and 9 ft ceilings on the main level. The gourmet kitchen boasts an island, and a 2nd-floor laundry adds convenience and Zebra Blinds throughout. Taxes are yet to be assessed. The investment of $$$ in upgrades brings oak stairs, double-depth fridge cabinets, a 3-pc washroom rough-in (drains only) in the basement, and an upgraded 36″”x24″” basement window. Extras include stainless steel appliances: fridge, stove, dishwasher, range hood, along with a washer and dryer.””**** EXTRAS **** Upgrade investment: $$$ – Oak stairs, central vacuum, double-depth fridge cabinets, 3-pc washroom rough-in (drains only) in basement and upgraded 36″”x24″” basement window”” (id:51158) ** 1 Tarrison St Brantford **
⚡⚡⚡ Disclaimer: While we strive to provide accurate information, it is essential that you to verify all details, measurements, and features before making any decisions.⚡⚡⚡
📞📞📞Please Call me with ANY Questions, 416-477-2620📞📞📞
Open House
This property has open houses!
1:00 pm
Ends at:4:00 pm
1:00 pm
Ends at:4:00 pm
Property Details
| MLS® Number | X8137992 |
| Property Type | Single Family |
| Parking Space Total | 3 |
About 1 Tarrison St, Brantford, Ontario
Building
| Bathroom Total | 3 |
| Bedrooms Above Ground | 4 |
| Bedrooms Total | 4 |
| Basement Development | Unfinished |
| Basement Type | N/a (unfinished) |
| Construction Style Attachment | Detached |
| Cooling Type | Central Air Conditioning |
| Heating Fuel | Natural Gas |
| Heating Type | Forced Air |
| Stories Total | 2 |
| Type | House |
Parking
| Attached Garage |
Land
| Acreage | No |
| Size Irregular | 30 X 98.5 Ft |
| Size Total Text | 30 X 98.5 Ft |
Rooms
| Level | Type | Length | Width | Dimensions |
|---|---|---|---|---|
| Second Level | Primary Bedroom | 3.65 m | 4.63 m | 3.65 m x 4.63 m |
| Second Level | Bedroom 2 | 3.5 m | 3.04 m | 3.5 m x 3.04 m |
| Second Level | Bedroom 3 | 3.26 m | 3.1 m | 3.26 m x 3.1 m |
| Second Level | Bedroom 4 | 3.13 m | 3.04 m | 3.13 m x 3.04 m |
| Ground Level | Eating Area | 3.29 m | 3.23 m | 3.29 m x 3.23 m |
| Ground Level | Dining Room | 3.16 m | 3.35 m | 3.16 m x 3.35 m |
| Ground Level | Family Room | 3.59 m | 4.57 m | 3.59 m x 4.57 m |
https://www.realtor.ca/real-estate/26616239/1-tarrison-st-brantford
Interested?
Contact us for more information

