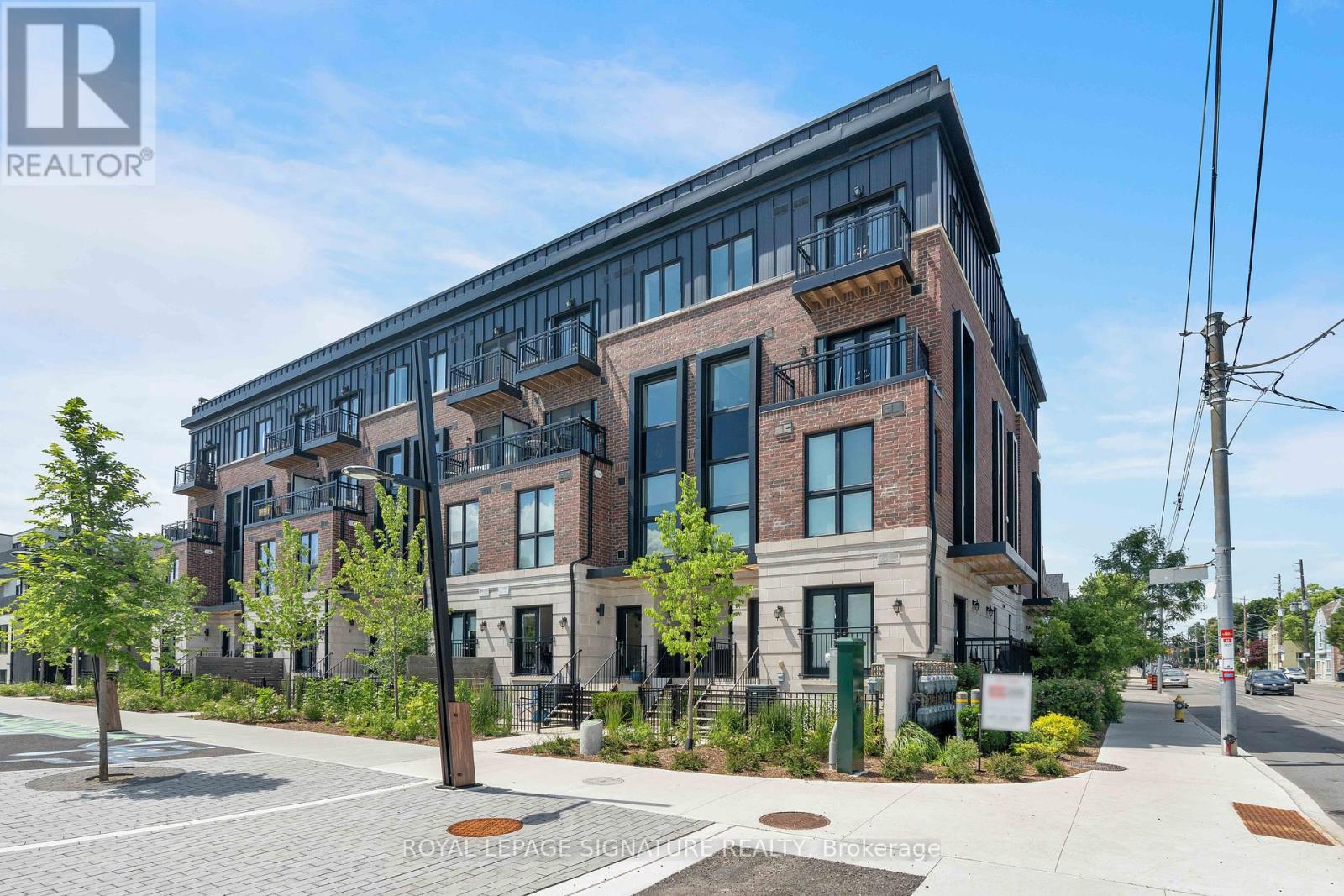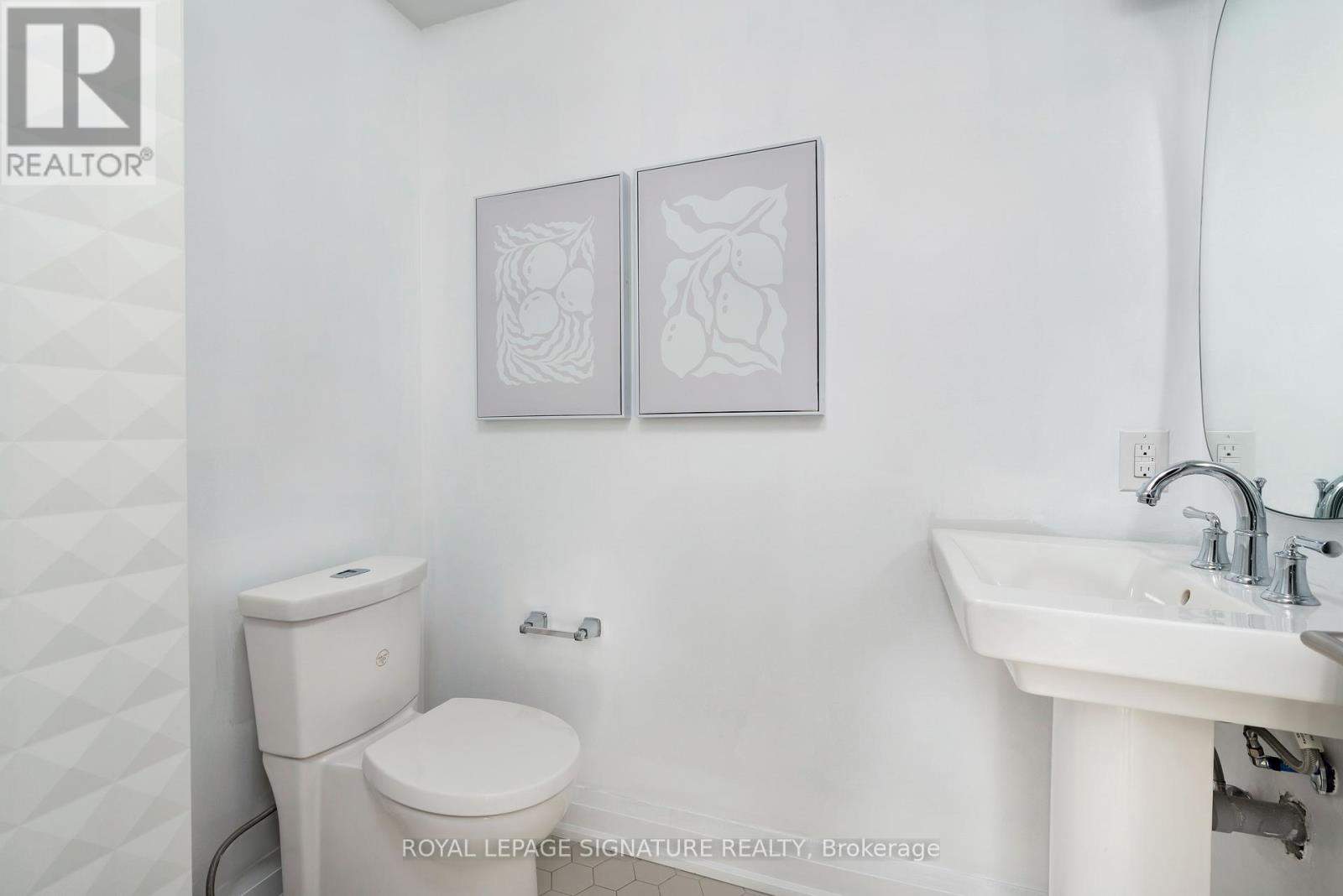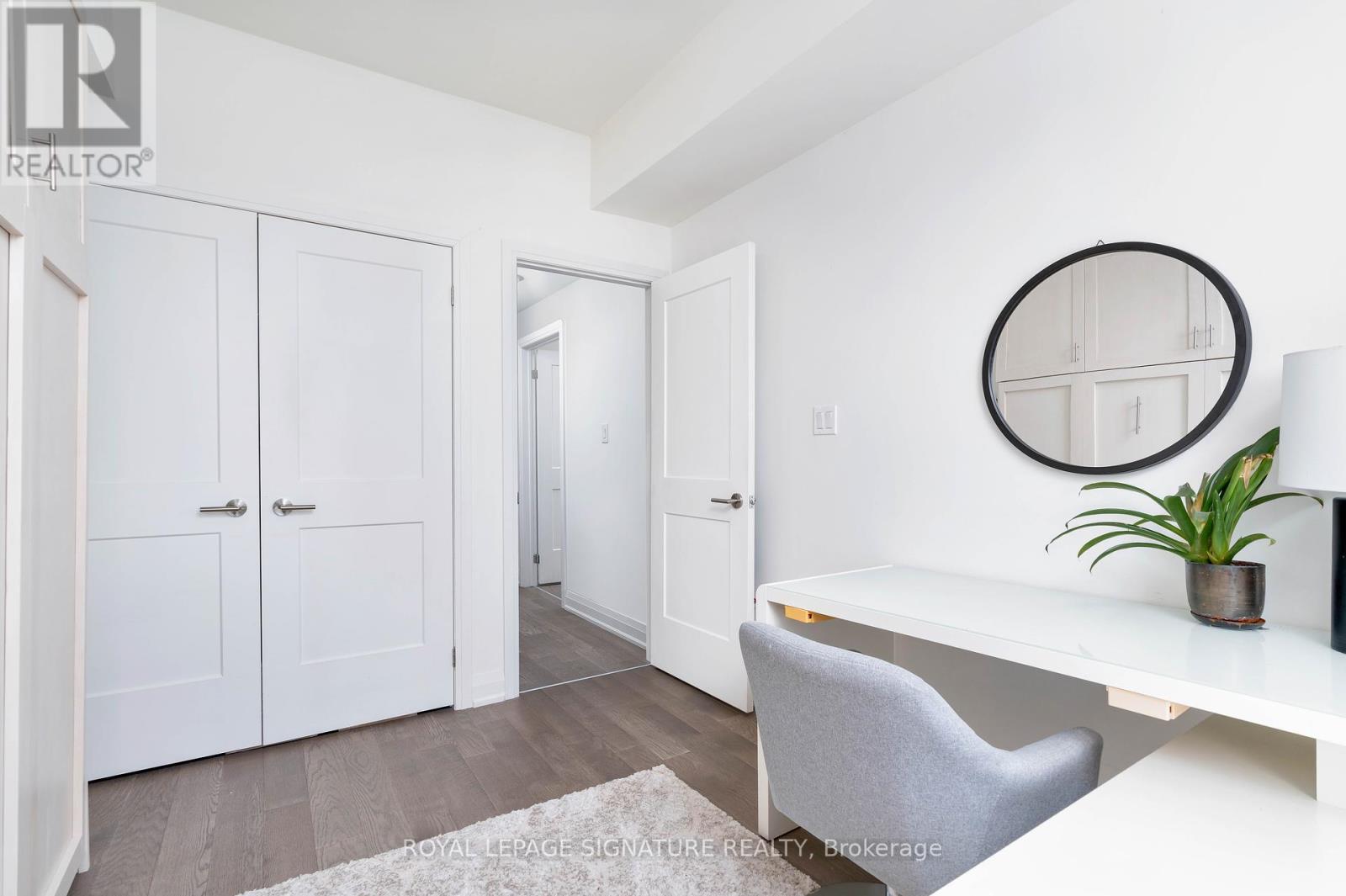10 - 100 Coxwell Avenue Toronto, Ontario - MLS#: E8422764
$750,000Maintenance,
$572.05 Monthly
Maintenance,
$572.05 MonthlyWelcome to 100 Coxwell, Unit 10 - a Standout Townhome! This 5-Years-Young Home Features 1400 Sq Ft of Upgraded Living Space & is Steps from the Lake, Transit, Trendy Shops, & Restaurants. The Large Foyer with Heated Flooring is Perfect for Parking Strollers, Wiping Paws, & Removing Shoes. Inside, Enjoy a Combined Living/Dining Area, a Kitchen with Gas Range, Large Island, Pantry, Powder Room, & Balcony - Ideal for Entertaining! The 2nd Floor Offers Spacious, Sunny Bedrooms with Large Closets, Murphy Bed, a Primary Ensuite, 2nd Full Bath, & Balcony. The Top Floor Features a Private 523 Sq Ft Terrace with Water & Gas Lines & CN Tower Views! Quality Craftsmanship & Hardwood Flooring Throughout, with a Built-In Desk Replacing the Need for a Den. Maintenance Fees Cover Lawn Care, Snow Removal, Underground Parking, Bike Storage, Dog Wash, Garbage/Recycling & Some Outdoor Repairs. Perfect for First-Time Buyers, Young Families & Dog Lovers! This Boutique Complex of Just 22 Units Offers Excellent Neighbours & Unbeatable Convenience. **** EXTRAS **** Located By Bike Trails, Greenwood Park, Ashbridge's Bay & Leslie Spit. Steps to Local Favs: Harrys Charbroiled, Godspeed Brewery, Lake Inez, Maha's Brunch, Descendant Pizza, Sanagans, & More. Close To 501, 505, & 506 Streetcars & Buses. (id:51158)
MLS# E8422764 – FOR SALE : 10 – 100 Coxwell Avenue Greenwood-coxwell Toronto – 2 Beds, 3 Baths Row / Townhouse ** Welcome to 100 Coxwell, Unit 10 – a Standout Townhome! This 5-Years-Young Home Features 1400 Sq Ft of Upgraded Living Space & is Steps from the Lake, Transit, Trendy Shops, & Restaurants. The Large Foyer with Heated Flooring is Perfect for Parking Strollers, Wiping Paws, & Removing Shoes. Inside, Enjoy a Combined Living/Dining Area, a Kitchen with Gas Range, Large Island, Pantry, Powder Room, & Balcony – Ideal for Entertaining! The 2nd Floor Offers Spacious, Sunny Bedrooms with Large Closets, Murphy Bed, a Primary Ensuite, 2nd Full Bath, & Balcony. The Top Floor Features a Private 523 Sq Ft Terrace with Water & Gas Lines & CN Tower Views! Quality Craftsmanship & Hardwood Flooring Throughout, with a Built-In Desk Replacing the Need for a Den. Maintenance Fees Cover Lawn Care, Snow Removal, Underground Parking, Bike Storage, Dog Wash, Garbage/Recycling & Some Outdoor Repairs. Perfect for First-Time Buyers, Young Families & Dog Lovers! This Boutique Complex of Just 22 Units Offers Excellent Neighbours & Unbeatable Convenience. **** EXTRAS **** Located By Bike Trails, Greenwood Park, Ashbridge’s Bay & Leslie Spit. Steps to Local Favs: Harrys Charbroiled, Godspeed Brewery, Lake Inez, Maha’s Brunch, Descendant Pizza, Sanagans, & More. Close To 501, 505, & 506 Streetcars & Buses. (id:51158) ** 10 – 100 Coxwell Avenue Greenwood-coxwell Toronto **
⚡⚡⚡ Disclaimer: While we strive to provide accurate information, it is essential that you to verify all details, measurements, and features before making any decisions.⚡⚡⚡
📞📞📞Please Call me with ANY Questions, 416-477-2620📞📞📞
Property Details
| MLS® Number | E8422764 |
| Property Type | Single Family |
| Community Name | Greenwood-Coxwell |
| Amenities Near By | Beach, Hospital, Park, Place Of Worship, Public Transit |
| Community Features | Pet Restrictions |
| Parking Space Total | 1 |
About 10 - 100 Coxwell Avenue, Toronto, Ontario
Building
| Bathroom Total | 3 |
| Bedrooms Above Ground | 2 |
| Bedrooms Total | 2 |
| Amenities | Storage - Locker |
| Appliances | Dishwasher, Microwave, Refrigerator, Stove, Window Coverings |
| Cooling Type | Central Air Conditioning |
| Exterior Finish | Brick |
| Heating Fuel | Natural Gas |
| Heating Type | Forced Air |
| Stories Total | 3 |
| Type | Row / Townhouse |
Parking
| Underground |
Land
| Acreage | No |
| Land Amenities | Beach, Hospital, Park, Place Of Worship, Public Transit |
Rooms
| Level | Type | Length | Width | Dimensions |
|---|---|---|---|---|
| Third Level | Other | Measurements not available | ||
| Main Level | Living Room | 2.74 m | 2.67 m | 2.74 m x 2.67 m |
| Main Level | Dining Room | 3.73 m | 2.97 m | 3.73 m x 2.97 m |
| Main Level | Kitchen | 3.07 m | 2.62 m | 3.07 m x 2.62 m |
| Main Level | Bathroom | 1.88 m | 1.47 m | 1.88 m x 1.47 m |
| Upper Level | Bathroom | 2.49 m | 1.45 m | 2.49 m x 1.45 m |
| Upper Level | Bathroom | 2.62 m | 1.47 m | 2.62 m x 1.47 m |
| Upper Level | Primary Bedroom | 5.72 m | 2.95 m | 5.72 m x 2.95 m |
| Upper Level | Bedroom 2 | 3.35 m | 2.69 m | 3.35 m x 2.69 m |
| Ground Level | Foyer | 1.83 m | 1.22 m | 1.83 m x 1.22 m |
https://www.realtor.ca/real-estate/27017478/10-100-coxwell-avenue-toronto-greenwood-coxwell
Interested?
Contact us for more information








































