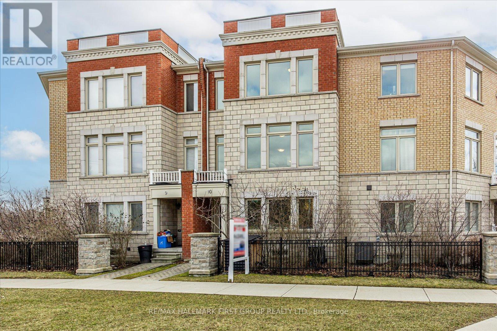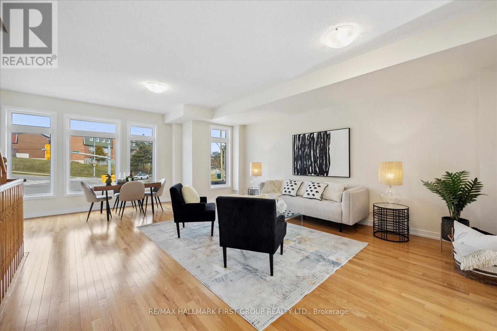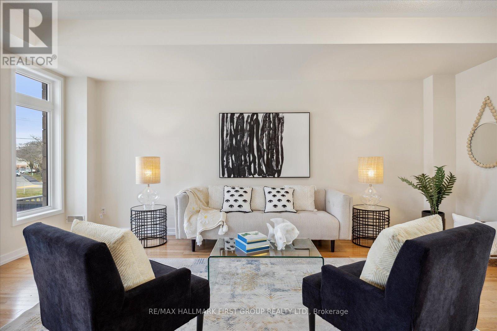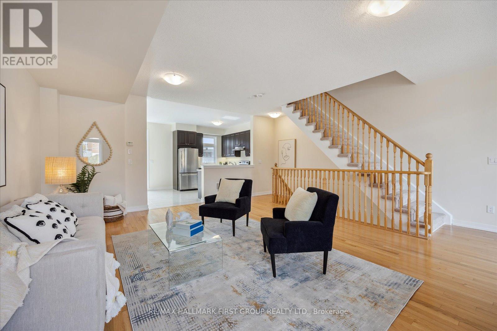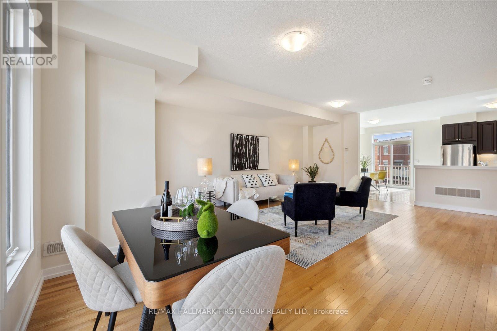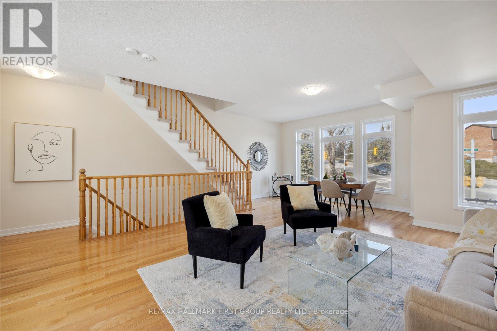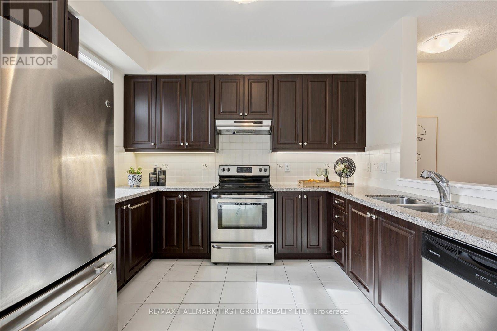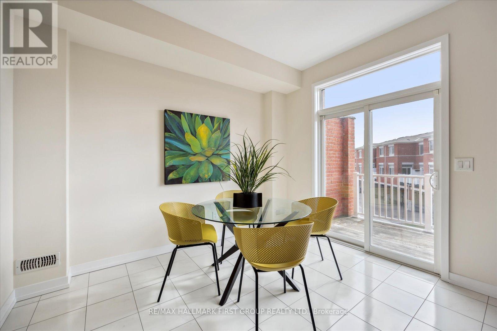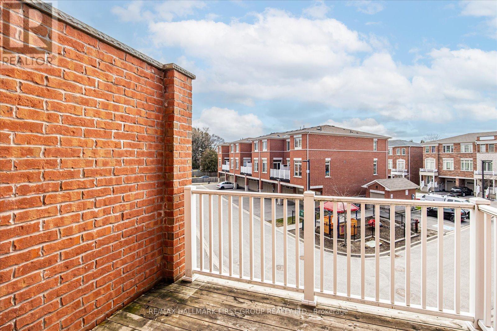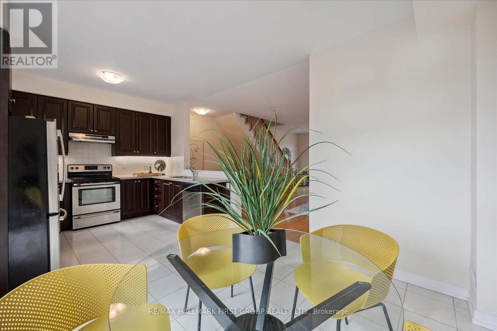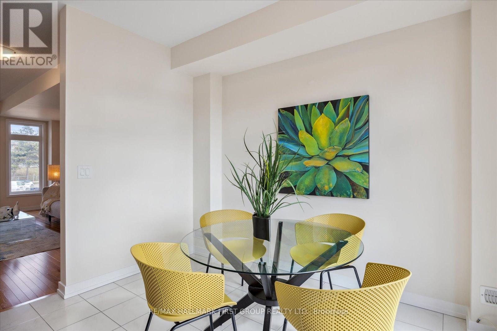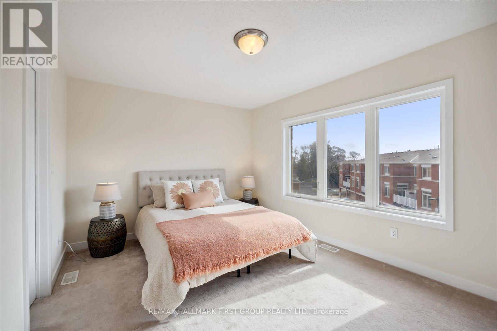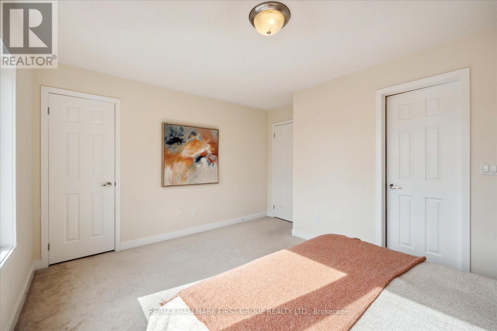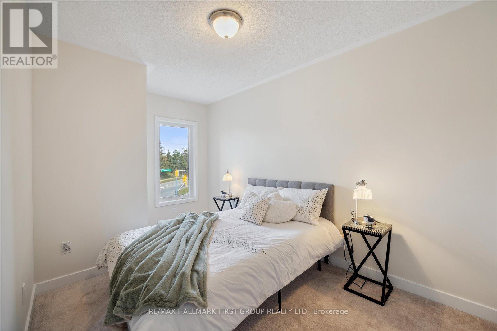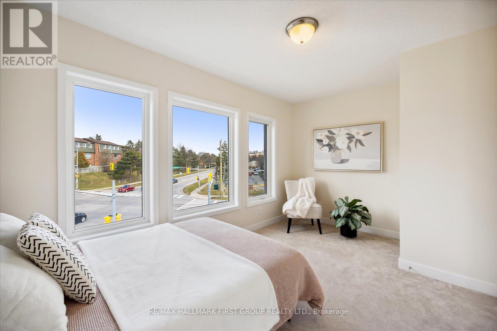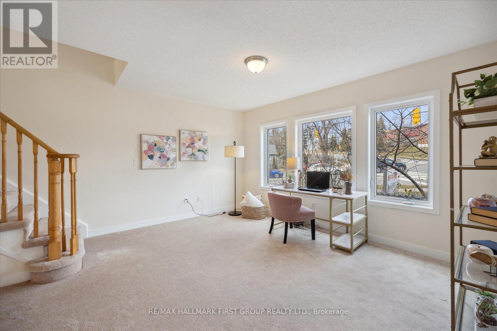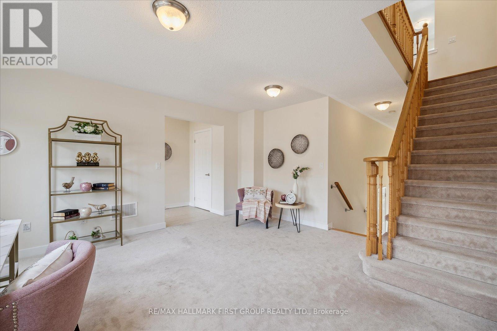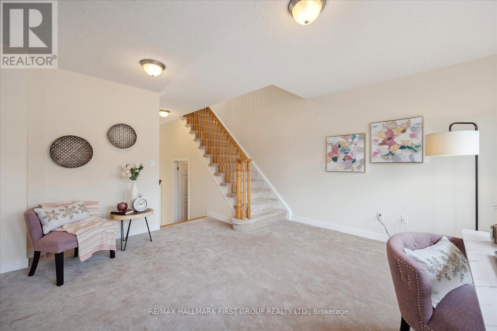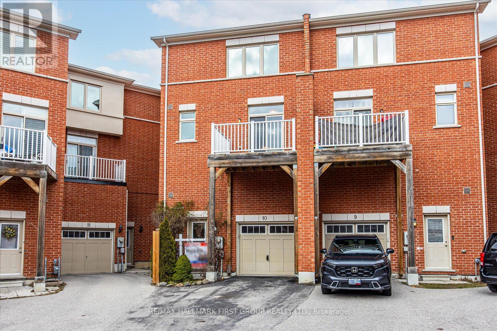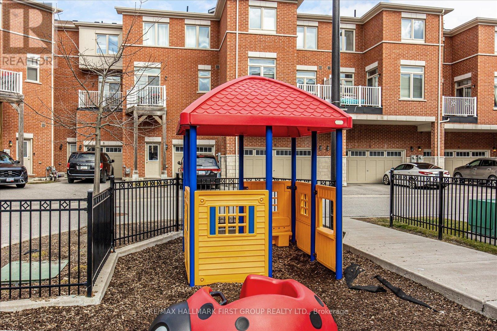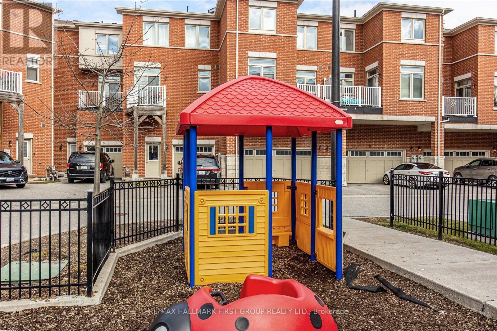#10 -1299 Glenanna Rd Pickering, Ontario - MLS#: E8149660
$928,000Maintenance, Parcel of Tied Land
$192.16 Monthly
Maintenance, Parcel of Tied Land
$192.16 MonthlyOffers welcome anytime. This well-maintained 3 bedroom 3 bathroom FREEHOLD home is move in ready and has all the space your family is looking for in a spectacular location. 1299 Glenanna TH10 offers 1954 sq ft PLUS an unspoiled basement with tall ceilings for additional storage, playroom or man cave. Step inside the main door and be greeted by a large foyer, double hall closet, direct garage access & high ceilings. Tons of space to entertain with living & dining rooms boasting hardwood floors, 9ft ceilings & an abundance of natural light! Large eat-in kitchen with extended cabinetry, granite counters & walk-out to balcony perfect for BBQing or relaxing & watching the sunset. Upstairs you'll find the primary bedroom with oversized windows, 4pc ensuite & walk-in closet, and two generously sized secondary bedrooms that share 4pc main bath. Main floor family room is the perfect space for home office, or extra living space to suit your families needs. The home also offers multiple entrances, both from the front, back & garage, parking for 3 cars & installed input for central vac! Ample space in the garage provides a TON of possibilities. **** EXTRAS **** Steps to all major amenities including Pickering Town Centre, movie theatre, restaurants, Go Station, 401, banks, grocery stores, parks, schools, trails, & more! (id:51158)
MLS# E8149660 – FOR SALE : #10 -1299 Glenanna Rd Liverpool Pickering – 3 Beds, 3 Baths Attached Row / Townhouse ** Welcome Home! This well-maintained 3 bed 3 bath home has all the space your family is looking for in a spectacular location with a large office/family room that could be converted to 4th bedroom! 1954 sq ft plus an unspoiled basement for additional storage, playroom or man cave. Step inside and be greeted by a large foyer with double closet, direct garage access & high ceilings. Tons of space to entertain with living & dining rooms boasting hardwood floors, 9ft ceilings & an abundance of natural light! Large eat-in kitchen with extended cabinetry, granite counters & walk-out to balcony perfect for BBQing or relaxing & watching the sunset. Upstairs you’ll find the primary bedroom with oversized windows, 4pc ensuite & walk-in closet, and two generously sized secondary bedrooms that share 4pc main bath. The home also offers multiple entrances, both from the front, back & garage, parking for 3 cars & installed input for central vac!**** EXTRAS **** Ample space for comfortable living & steps to all major amenities including Pickering Town Centre, movie theatre, restaurants, Go Station, 401, banks, grocery stores, parks, schools, trails, & more! (id:51158) ** #10 -1299 Glenanna Rd Liverpool Pickering **
⚡⚡⚡ Disclaimer: While we strive to provide accurate information, it is essential that you to verify all details, measurements, and features before making any decisions.⚡⚡⚡
📞📞📞Please Call me with ANY Questions, 416-477-2620📞📞📞
Open House
This property has open houses!
2:00 pm
Ends at:4:00 pm
Property Details
| MLS® Number | E8149660 |
| Property Type | Single Family |
| Community Name | Liverpool |
| Parking Space Total | 3 |
About #10 -1299 Glenanna Rd, Pickering, Ontario
Building
| Bathroom Total | 3 |
| Bedrooms Above Ground | 3 |
| Bedrooms Total | 3 |
| Basement Development | Unfinished |
| Basement Type | N/a (unfinished) |
| Construction Style Attachment | Attached |
| Cooling Type | Central Air Conditioning |
| Exterior Finish | Brick |
| Heating Fuel | Natural Gas |
| Heating Type | Forced Air |
| Stories Total | 3 |
| Type | Row / Townhouse |
Parking
| Garage |
Land
| Acreage | No |
| Size Irregular | 20.51 X 68.87 Ft |
| Size Total Text | 20.51 X 68.87 Ft |
Rooms
| Level | Type | Length | Width | Dimensions |
|---|---|---|---|---|
| Second Level | Kitchen | 2.27 m | 3.43 m | 2.27 m x 3.43 m |
| Second Level | Eating Area | 3.34 m | 2.3 m | 3.34 m x 2.3 m |
| Second Level | Living Room | 7.21 m | 4.88 m | 7.21 m x 4.88 m |
| Second Level | Dining Room | 7.21 m | 4.88 m | 7.21 m x 4.88 m |
| Third Level | Primary Bedroom | 3.77 m | 4.33 m | 3.77 m x 4.33 m |
| Third Level | Bedroom 2 | 4.21 m | 2.54 m | 4.21 m x 2.54 m |
| Third Level | Bedroom 3 | 2.86 m | 4.32 m | 2.86 m x 4.32 m |
| Basement | Recreational, Games Room | 6 m | 4.3 m | 6 m x 4.3 m |
| Main Level | Foyer | 3.45 m | 1.44 m | 3.45 m x 1.44 m |
| Main Level | Family Room | 4.47 m | 4.34 m | 4.47 m x 4.34 m |
https://www.realtor.ca/real-estate/26633991/10-1299-glenanna-rd-pickering-liverpool
Interested?
Contact us for more information

