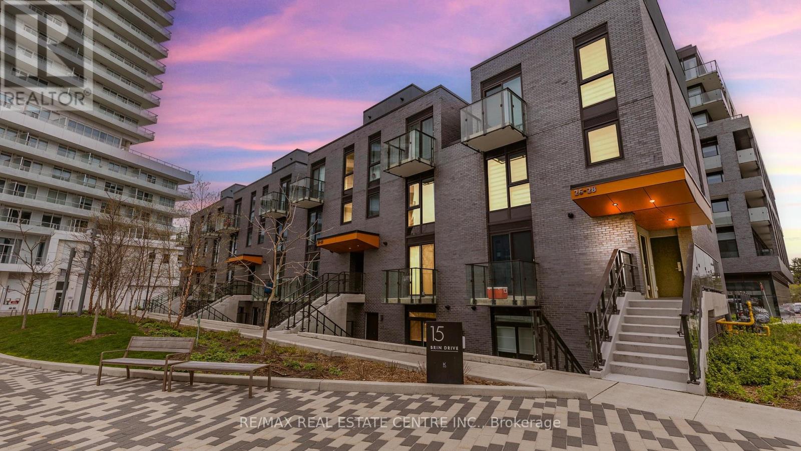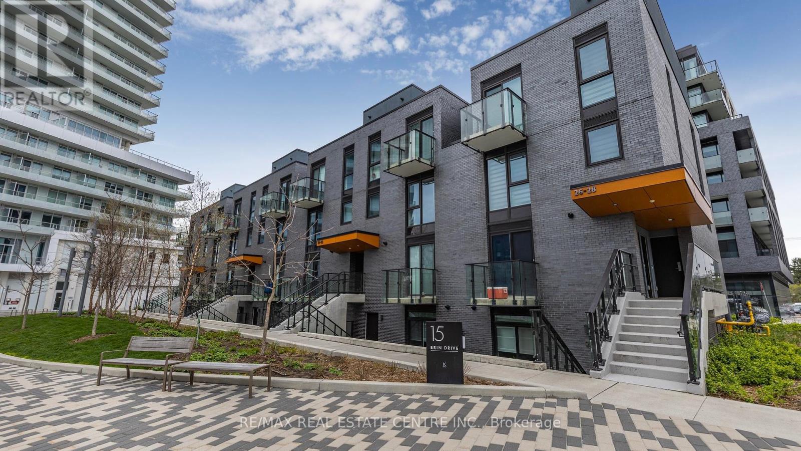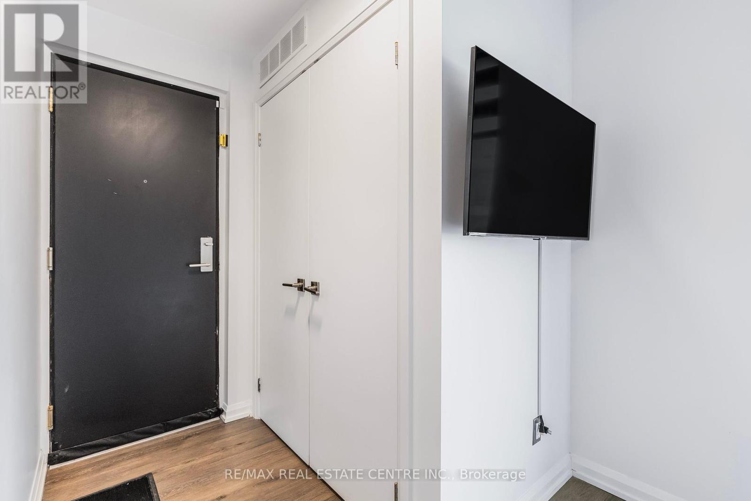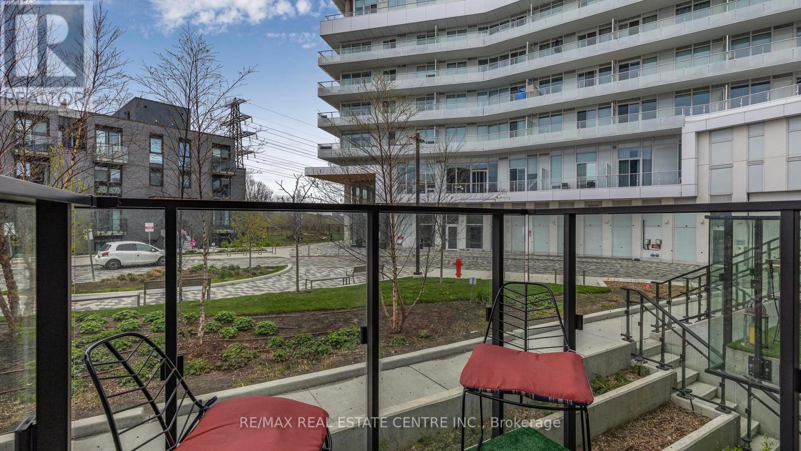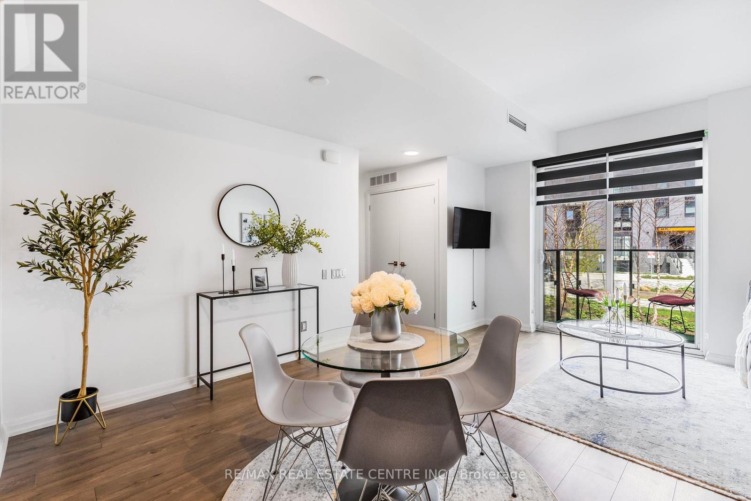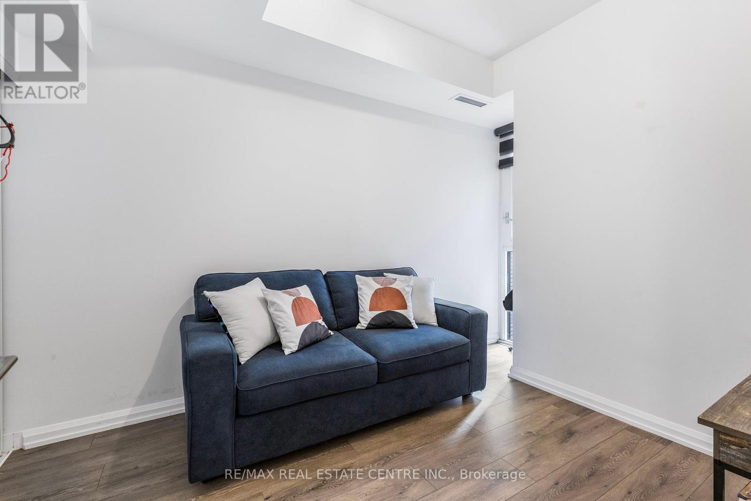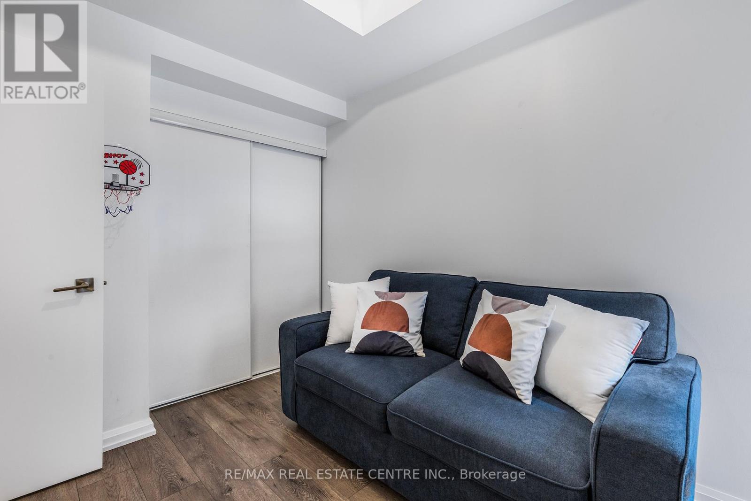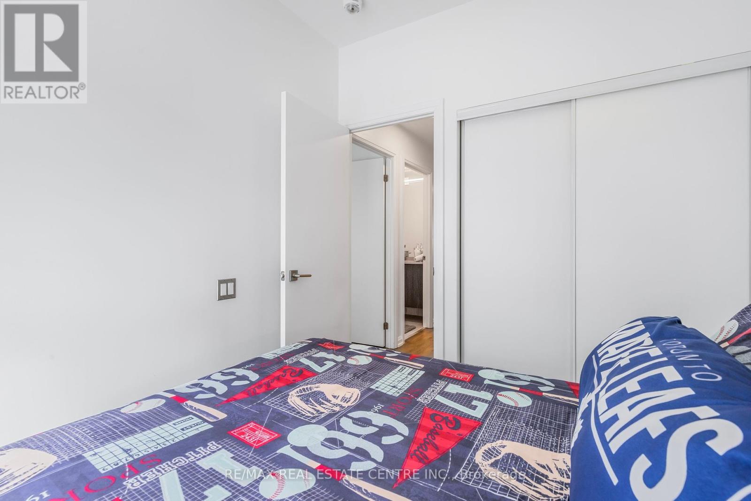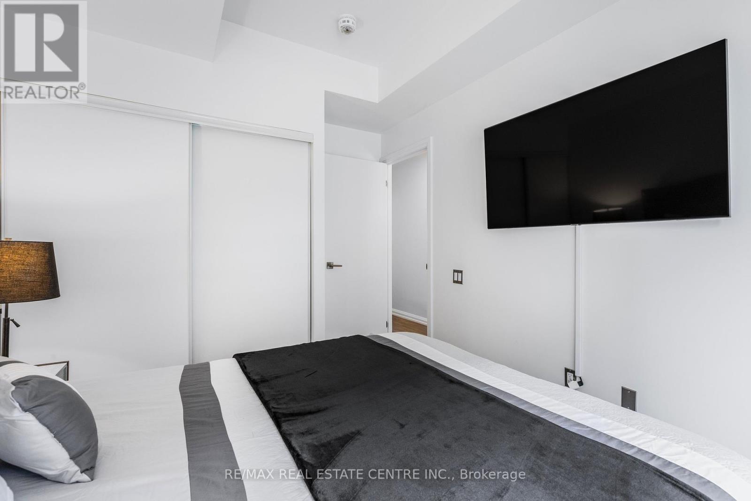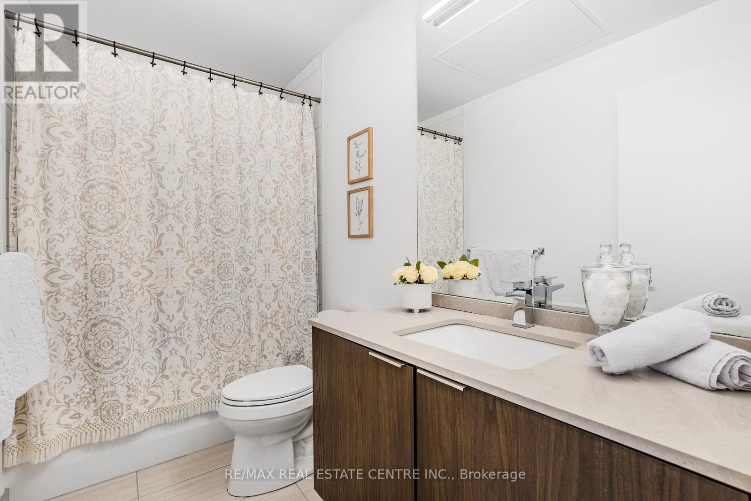#10 -15 Brin Dr Toronto, Ontario - MLS#: W8301106
$789,999Maintenance,
$343.53 Monthly
Maintenance,
$343.53 MonthlyWelcome To Kingsway By The River! No Stairs or Elevators -This One Level Sought After Urban Condo Townhome Offers 3 Bedrooms, 2 Bathrooms, Ensuite Laundry, A Two-Tone Modern Kitchen With Quartz Counters, Backsplash, Under Mount Lighting and Stainless Steel Appliances, And A Living Room With a Walkout To One of Two Balconies. Beautiful 8"" Plank Laminate Flooring Throughout and 12x24"" Modern Ceramic Flooring In Bathrooms. This Home Is Perfect For a Small Family, a Professional Or If You're Looking To DownSize. Steps Away From The Humber River Trails, Parks, Public Transit, Restaurants, 15 Minutes To Downtown Toronto. Ample Visitor Parking, Bike Racks And One Owned Underground Parking Spot And Locker. **** EXTRAS **** This Home Is Situated In The High Demand School Boundary of Lambton-Kingsway Junior Middle School & Etobicoke Collegiate High School (id:51158)
MLS# W8301106 – FOR SALE : #10 -15 Brin Dr Edenbridge-humber Valley Toronto – 3 Beds, 2 Baths Row / Townhouse ** Welcome To Kingsway By The River! No Stairs or Elevators -This One Level Sought After Urban Condo Townhome Offers 3 Bedrooms, 2 Bathrooms, Ensuite Laundry, A Two-Tone Modern Kitchen With Quartz Counters, Backsplash, Under Mount Lighting and Stainless Steel Appliances, And A Living Room With a Walkout To One of Two Balconies. Beautiful 8″” Plank Laminate Flooring Throughout and 12×24″” Modern Ceramic Flooring In Bathrooms. This Home Is Perfect For a Small Family, a Professional Or If You’re Looking To DownSize. Steps Away From The Humber River Trails, Parks, Public Transit, Restaurants, 15 Minutes To Downtown Toronto. Ample Visitor Parking, Bike Racks And One Owned Underground Parking Spot And Locker. **** EXTRAS **** This Home Is Situated In The High Demand School Boundary of Lambton-Kingsway Junior Middle School & Etobicoke Collegiate High School (id:51158) ** #10 -15 Brin Dr Edenbridge-humber Valley Toronto **
⚡⚡⚡ Disclaimer: While we strive to provide accurate information, it is essential that you to verify all details, measurements, and features before making any decisions.⚡⚡⚡
📞📞📞Please Call me with ANY Questions, 416-477-2620📞📞📞
Property Details
| MLS® Number | W8301106 |
| Property Type | Single Family |
| Community Name | Edenbridge-Humber Valley |
| Amenities Near By | Park, Public Transit |
| Features | Balcony |
| Parking Space Total | 1 |
About #10 -15 Brin Dr, Toronto, Ontario
Building
| Bathroom Total | 2 |
| Bedrooms Above Ground | 3 |
| Bedrooms Total | 3 |
| Amenities | Storage - Locker, Visitor Parking |
| Cooling Type | Central Air Conditioning |
| Exterior Finish | Brick |
| Heating Fuel | Natural Gas |
| Heating Type | Forced Air |
| Type | Row / Townhouse |
Parking
| Visitor Parking |
Land
| Acreage | No |
| Land Amenities | Park, Public Transit |
| Surface Water | River/stream |
Rooms
| Level | Type | Length | Width | Dimensions |
|---|---|---|---|---|
| Flat | Kitchen | 4.27 m | 3.18 m | 4.27 m x 3.18 m |
| Flat | Living Room | 4.27 m | 2.67 m | 4.27 m x 2.67 m |
| Flat | Primary Bedroom | 3.25 m | 2.82 m | 3.25 m x 2.82 m |
| Flat | Bedroom 2 | 2.9 m | 2.49 m | 2.9 m x 2.49 m |
| Flat | Bedroom 3 | 3.15 m | 2.57 m | 3.15 m x 2.57 m |
https://www.realtor.ca/real-estate/26840309/10-15-brin-dr-toronto-edenbridge-humber-valley
Interested?
Contact us for more information

