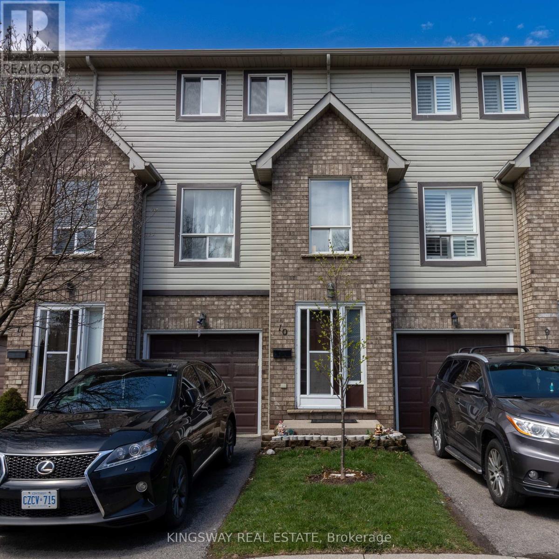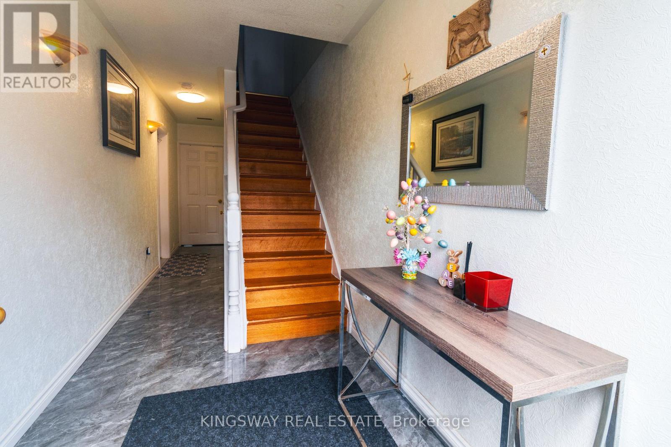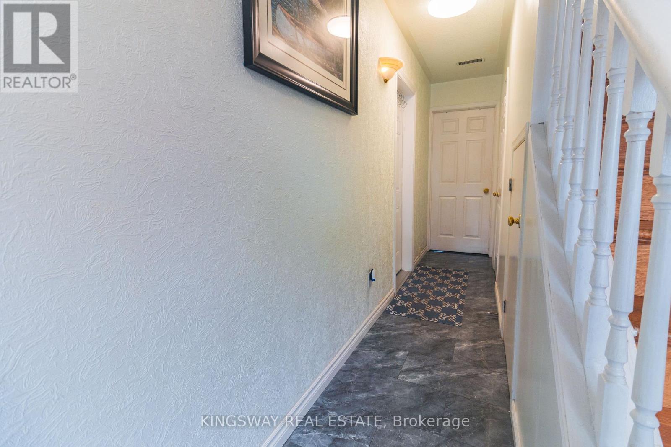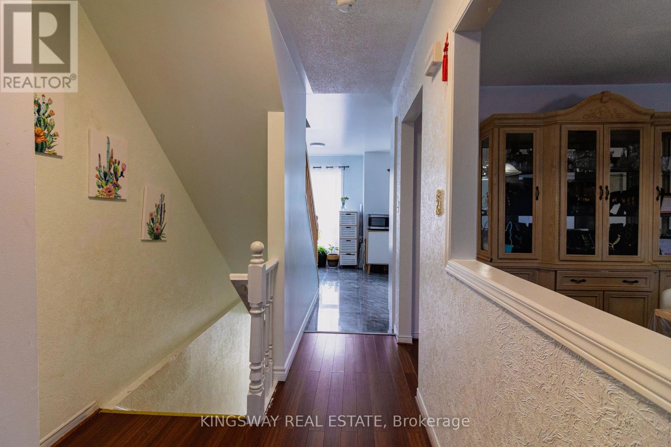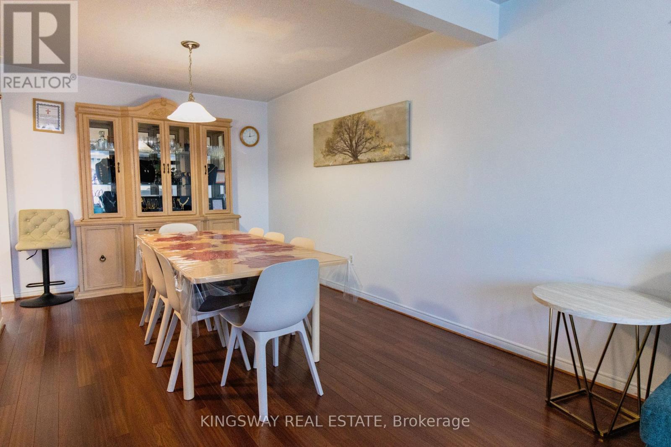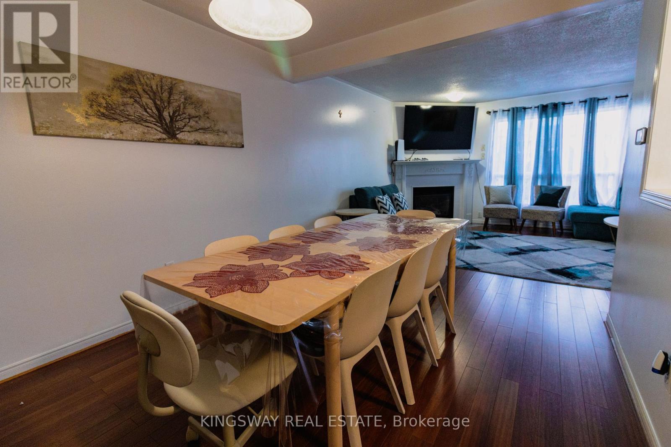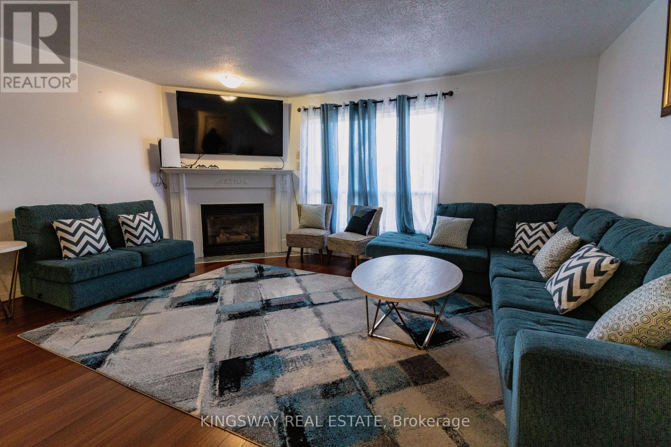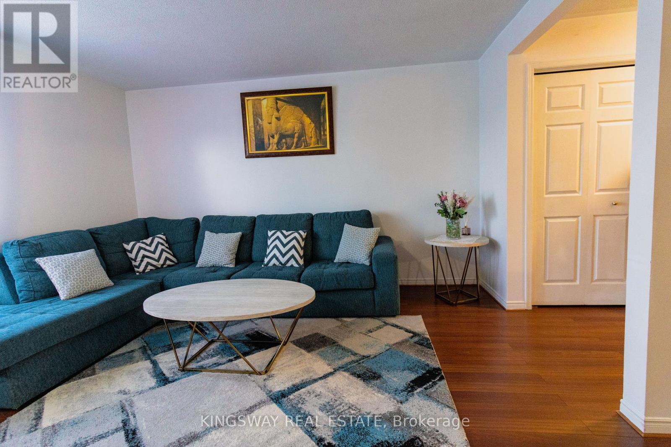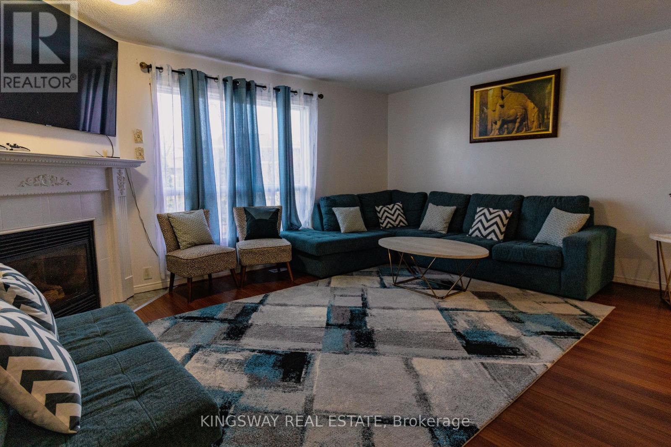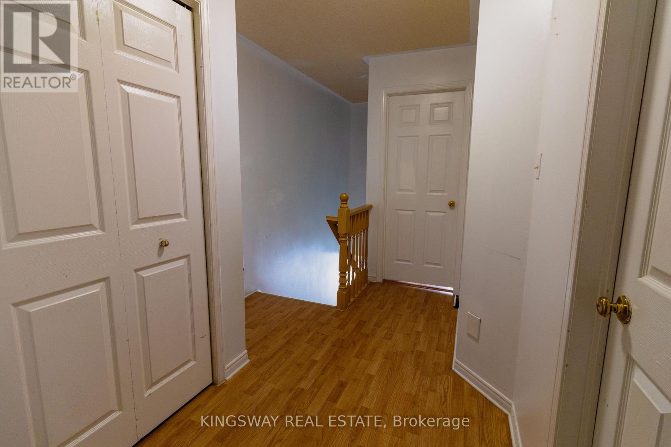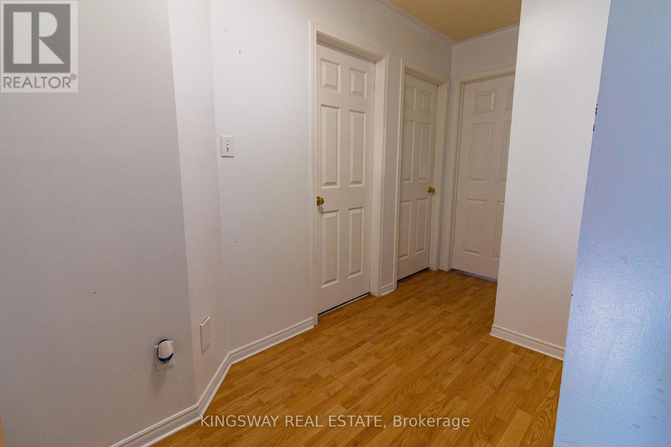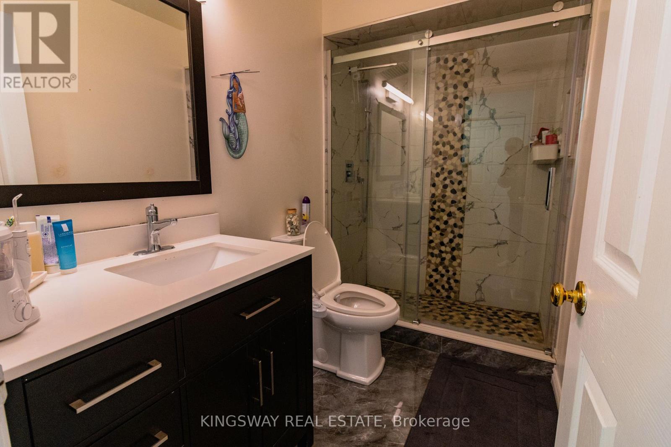#10 -384 Limeridge Rd E Hamilton, Ontario - MLS#: X8262556
$599,900Maintenance,
$524 Monthly
Maintenance,
$524 MonthlyWelcome To Your Next Home! The Prime Location, Absolutely Gorgeous 1772 Sq Ft 3-Storey Townhome Which Offers 3 Bedrooms, 2 Bath,Lower Level Finished W/O To Backyard. Second Level Offers A Spacious Living & Dining Area, Hardwood Floors. Walking Distance To Everything! (Limeridge Mall, Restaurants, Hwy 403, Shops, South Park, Schools, Major Transit Hub, The Link And Fortinos). **** EXTRAS **** Inclusions: Fridge, stove, Dishwasher, Washer, Dryer, All Elfs & Window Coverings, Hot Water Heater - Rental (id:51158)
MLS# X8262556 – FOR SALE : #10 -384 Limeridge Rd E Bruleville Hamilton – 3 Beds, 2 Baths Row / Townhouse ** Welcome To Your Next Home! The Prime Location, Absolutely Gorgeous 1772 Sq Ft 3-Storey Townhome Which Offers 3 Bedrooms, 2 Bath,Lower Level Finished W/O To Backyard. Second Level Offers A Spacious Living & Dining Area, Hardwood Floors. Walking Distance To Everything! (Limeridge Mall, Restaurants, Hwy 403, Shops, South Park, Schools, Major Transit Hub, The Link And Fortinos). **** EXTRAS **** Inclusions: Fridge, stove, Dishwasher, Washer, Dryer, All Elfs & Window Coverings, Hot Water Heater – Rental (id:51158) ** #10 -384 Limeridge Rd E Bruleville Hamilton **
⚡⚡⚡ Disclaimer: While we strive to provide accurate information, it is essential that you to verify all details, measurements, and features before making any decisions.⚡⚡⚡
📞📞📞Please Call me with ANY Questions, 416-477-2620📞📞📞
Property Details
| MLS® Number | X8262556 |
| Property Type | Single Family |
| Community Name | Bruleville |
| Parking Space Total | 2 |
About #10 -384 Limeridge Rd E, Hamilton, Ontario
Building
| Bathroom Total | 2 |
| Bedrooms Above Ground | 3 |
| Bedrooms Total | 3 |
| Cooling Type | Central Air Conditioning |
| Fireplace Present | Yes |
| Heating Fuel | Natural Gas |
| Heating Type | Forced Air |
| Stories Total | 3 |
| Type | Row / Townhouse |
Parking
| Attached Garage |
Land
| Acreage | No |
Rooms
| Level | Type | Length | Width | Dimensions |
|---|---|---|---|---|
| Second Level | Living Room | 4.89 m | 4.01 m | 4.89 m x 4.01 m |
| Second Level | Dining Room | 3.71 m | 2.92 m | 3.71 m x 2.92 m |
| Second Level | Kitchen | 4.89 m | 3.58 m | 4.89 m x 3.58 m |
| Third Level | Primary Bedroom | 4.04 m | 3.66 m | 4.04 m x 3.66 m |
| Third Level | Bedroom 2 | 3.89 m | 2.62 m | 3.89 m x 2.62 m |
| Third Level | Bedroom 3 | 3.2 m | 2.21 m | 3.2 m x 2.21 m |
| Ground Level | Family Room | 4.01 m | 3.66 m | 4.01 m x 3.66 m |
https://www.realtor.ca/real-estate/26789464/10-384-limeridge-rd-e-hamilton-bruleville
Interested?
Contact us for more information

