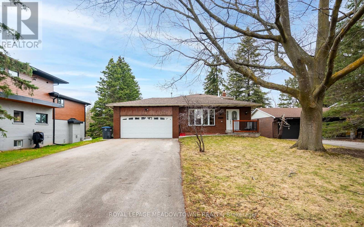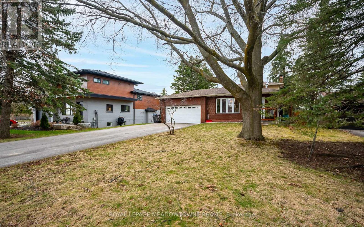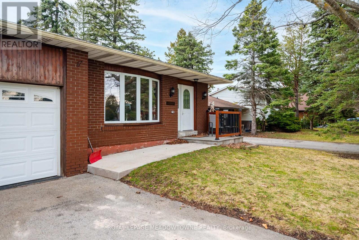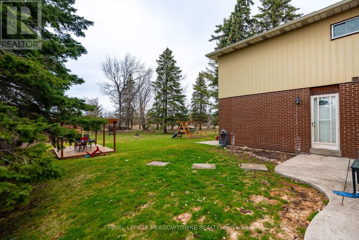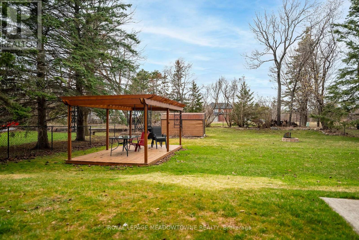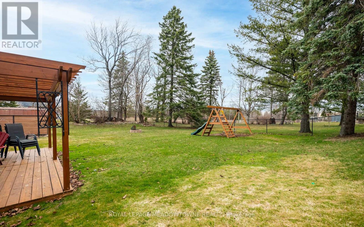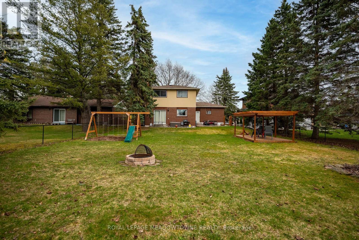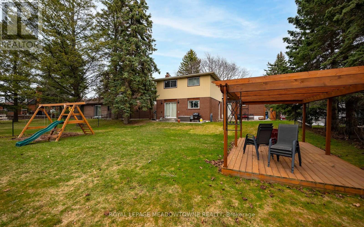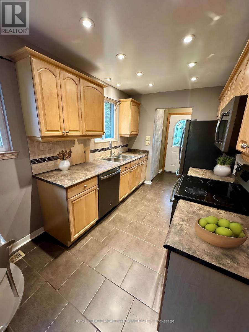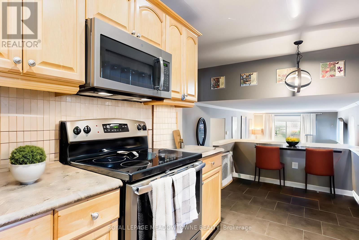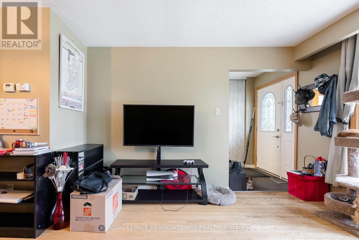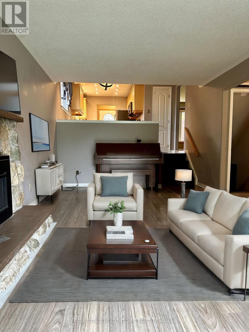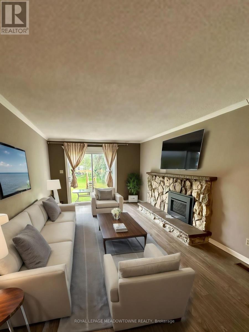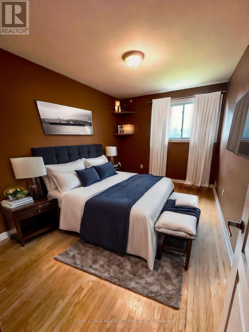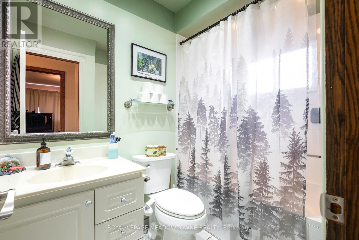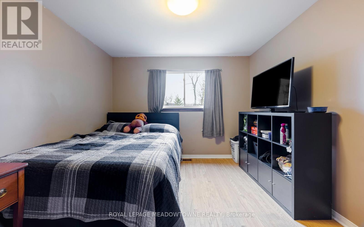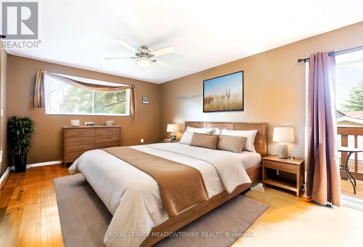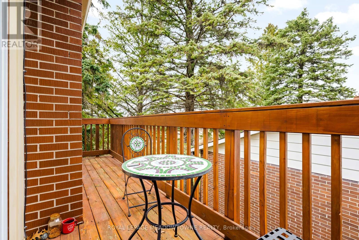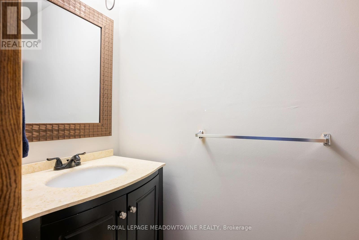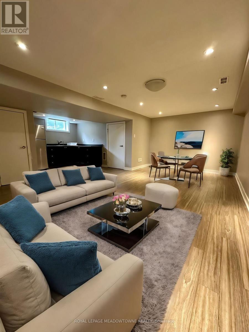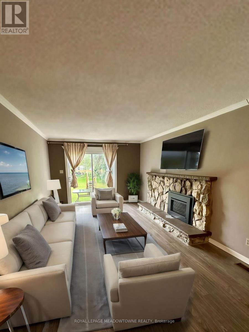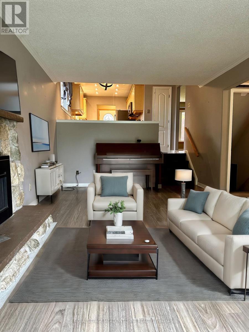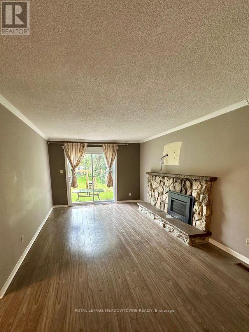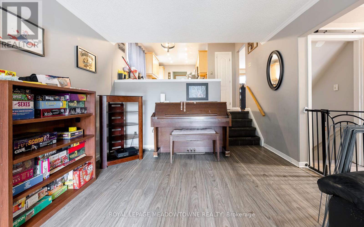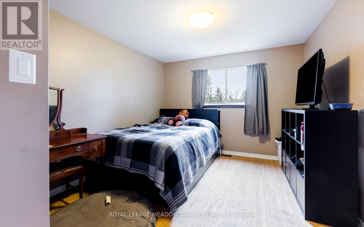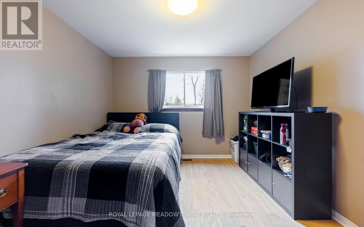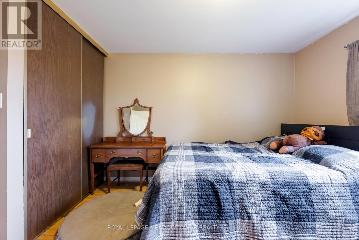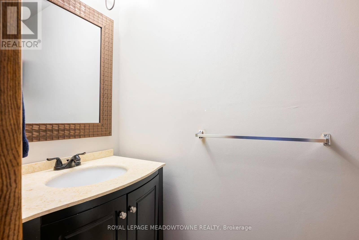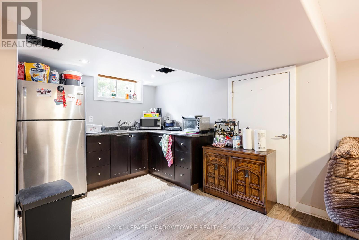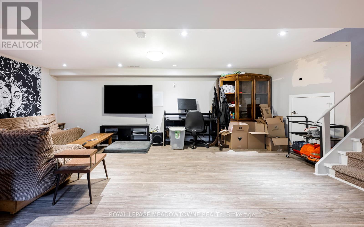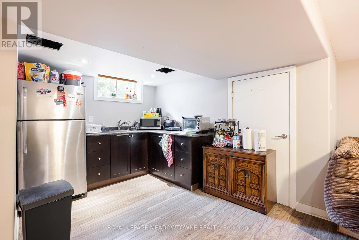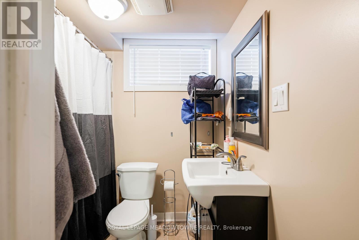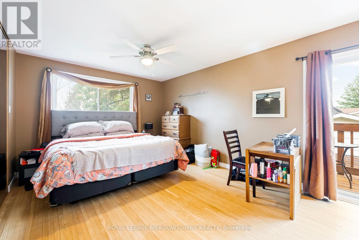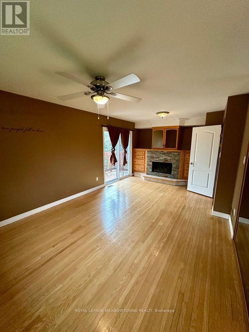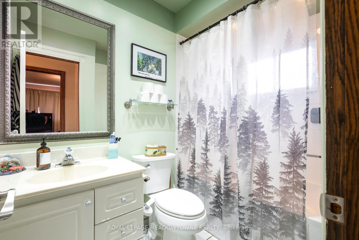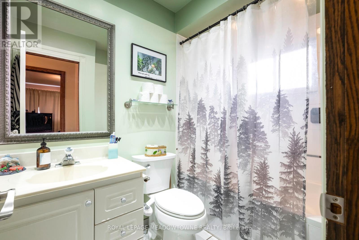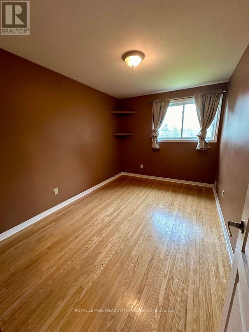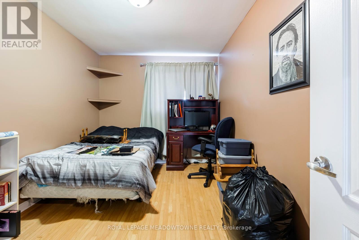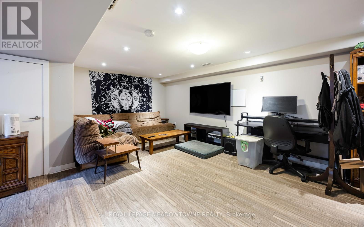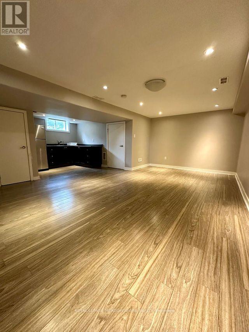10 Church Street Caledon, Ontario - MLS#: W8190806
$949,900
Welcome to picturesque Mono Mills in Caledon! This detached 4-level back split residence offers the perfect blend of comfort and convenience. Centrally located, it's just minutes from Orangeville, Palgrave, and Albion, yet nestled in a tranquil, family-friendly neighborhood. Situated on a private acre lot with mature landscaping, this home boasts incredible curb appeal & 2-car garage. Inside, you'll find strip hardwood floors throughout the main level and bedrooms, along with beautiful built-in cabinetry & A slate gas fireplace in the primary bedroom. Step out onto the side upper balcony from the bedroom and soak in the peaceful surroundings. The galley-style eat in kitchen includes stainless steel appliances, ceramic floors & overlooks the lower level. Entertain family and friends in the lower-level family room with stone gas fireplace which has a separate side entrance and walkout to the fabulous backyard. 3 bedrooms plus an in-law suite with separate entrance on the lower level is perfect for extended family living. Additional features include a large garden shed, pergola, and multiple walkouts. Don't miss your chance to call this oasis home! (id:51158)
MLS# W8190806 – FOR SALE : 10 Church St Mono Mills Caledon – 3 Beds, 3 Baths Detached House ** Welcome to picturesque Mono Mills in Caledon! This detached 4-level back split residence offers the perfect blend of comfort and convenience. Centrally located, it’s just minutes from Orangeville, Palgrave, and Albion, yet nestled in a tranquil, family-friendly neighborhood. Situated on a private acre lot with mature landscaping, this home boasts incredible curb appeal & 2-car garage. Inside, you’ll find strip hardwood floors throughout the main level and bedrooms, along with beautiful built-in cabinetry & A slate gas fireplace in the primary bedroom. Step out onto the side upper balcony from the bedroom and soak in the peaceful surroundings. The galley-style eat in kitchen includes stainless steel appliances, ceramic floors & overlooks the lower level. Entertain family and friends in the lower-level family room with stone gas fireplace which has a separate side entrance and walkout to the fabulous backyard. 3 bedrooms plus an in-law suite with separate entrance on the lower level is perfect for extended family living. Additional features include a large garden shed, pergola, and multiple walkouts. Don’t miss your chance to call this oasis home! (id:51158) ** 10 Church St Mono Mills Caledon **
⚡⚡⚡ Disclaimer: While we strive to provide accurate information, it is essential that you to verify all details, measurements, and features before making any decisions.⚡⚡⚡
📞📞📞Please Call me with ANY Questions, 416-477-2620📞📞📞
Property Details
| MLS® Number | W8190806 |
| Property Type | Single Family |
| Community Name | Mono Mills |
| Parking Space Total | 10 |
About 10 Church Street, Caledon, Ontario
Building
| Bathroom Total | 3 |
| Bedrooms Above Ground | 3 |
| Bedrooms Total | 3 |
| Basement Development | Finished |
| Basement Features | Walk Out |
| Basement Type | N/a (finished) |
| Construction Style Attachment | Detached |
| Construction Style Split Level | Backsplit |
| Cooling Type | Central Air Conditioning |
| Exterior Finish | Brick |
| Fireplace Present | Yes |
| Foundation Type | Unknown |
| Heating Fuel | Natural Gas |
| Heating Type | Forced Air |
| Type | House |
| Utility Water | Municipal Water |
Parking
| Attached Garage |
Land
| Acreage | No |
| Sewer | Septic System |
| Size Irregular | 72.96 X 179.55 Ft |
| Size Total Text | 72.96 X 179.55 Ft |
Rooms
| Level | Type | Length | Width | Dimensions |
|---|---|---|---|---|
| Second Level | Primary Bedroom | 3.58 m | 6.51 m | 3.58 m x 6.51 m |
| Basement | Recreational, Games Room | 4.66 m | 6.29 m | 4.66 m x 6.29 m |
| Lower Level | Bedroom | 3.32 m | 4.07 m | 3.32 m x 4.07 m |
| Lower Level | Family Room | 3.42 m | 6.56 m | 3.42 m x 6.56 m |
| Main Level | Kitchen | 2.43 m | 5.04 m | 2.43 m x 5.04 m |
| Main Level | Dining Room | 3.33 m | 2.7 m | 3.33 m x 2.7 m |
| Main Level | Living Room | 4.34 m | 3.88 m | 4.34 m x 3.88 m |
https://www.realtor.ca/real-estate/26693216/10-church-street-caledon-mono-mills
Interested?
Contact us for more information

