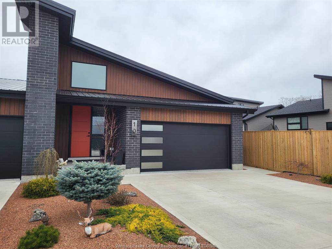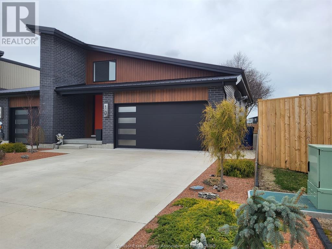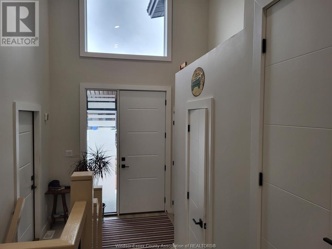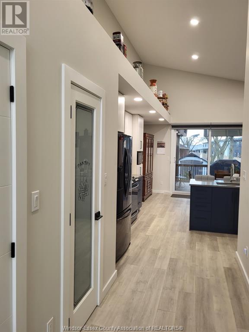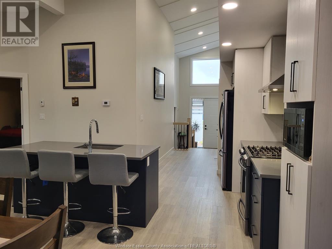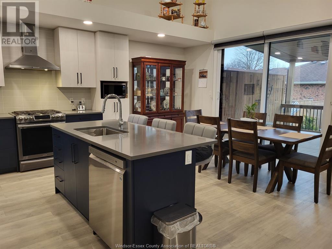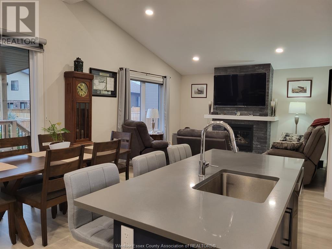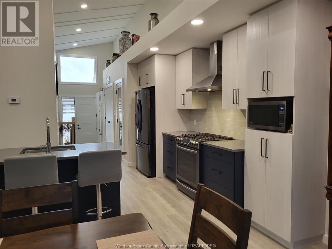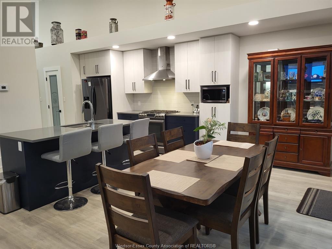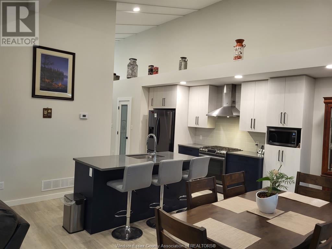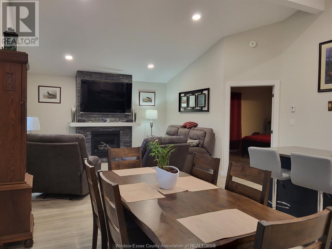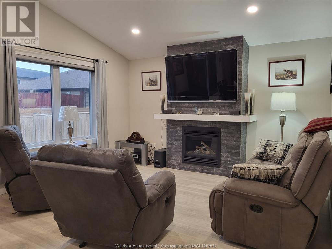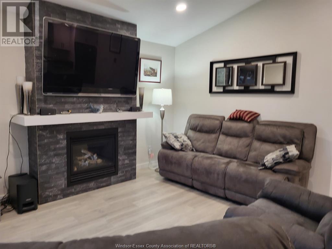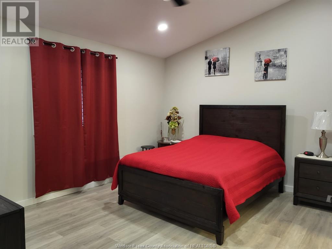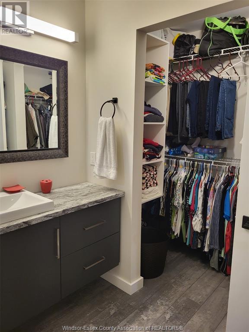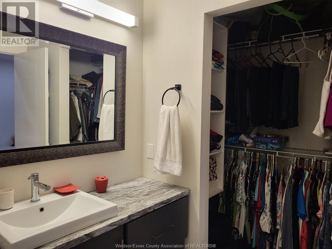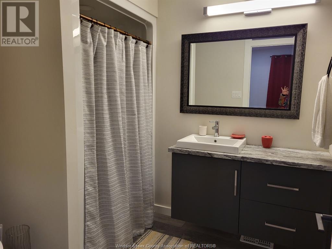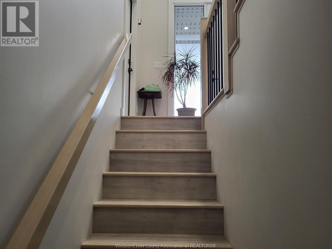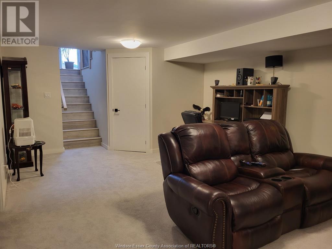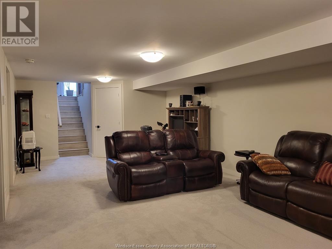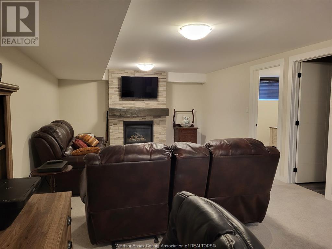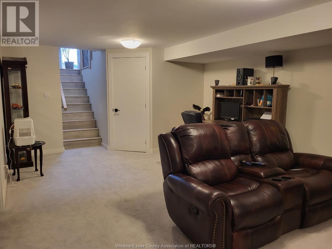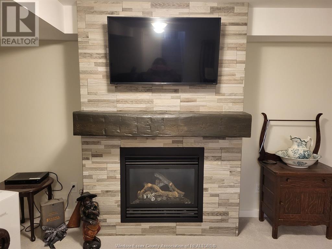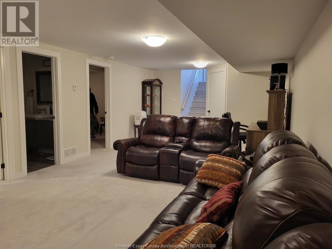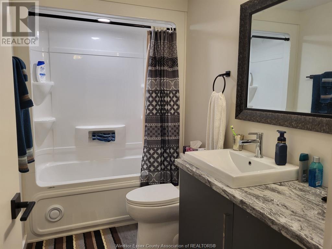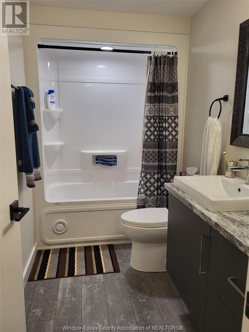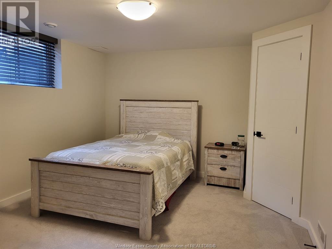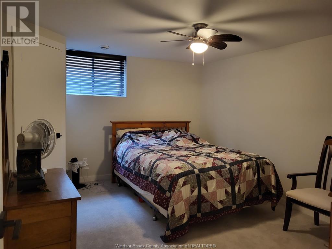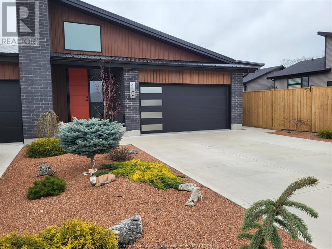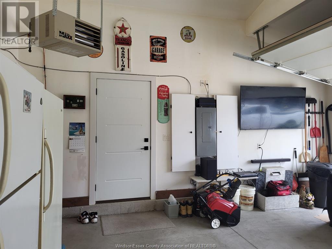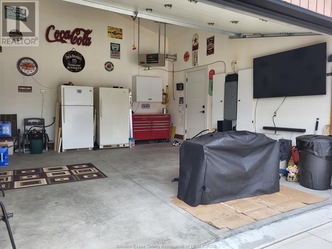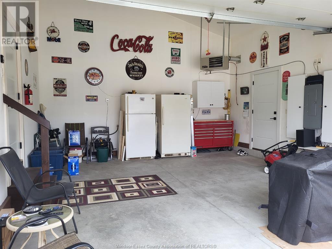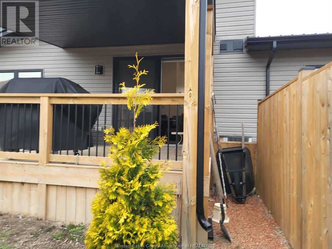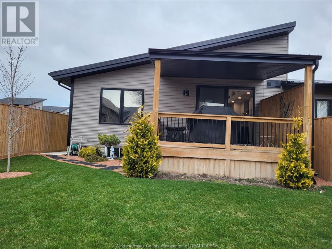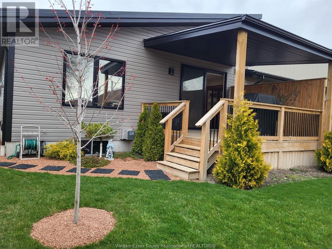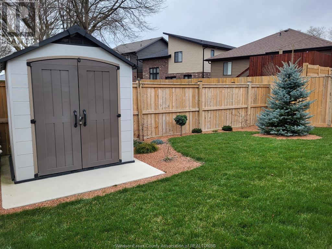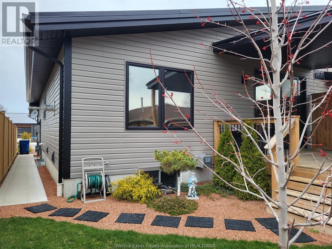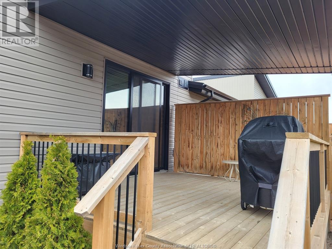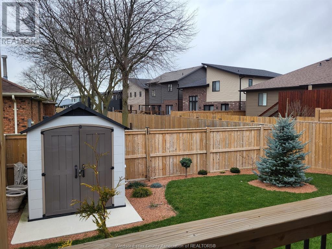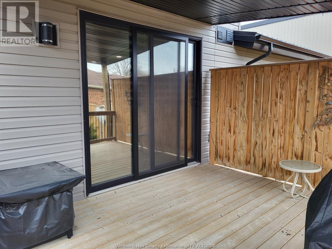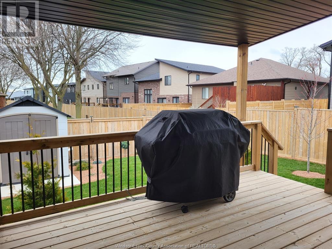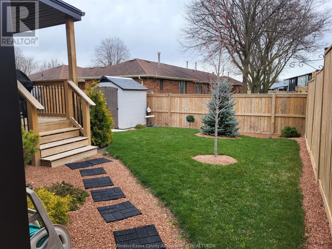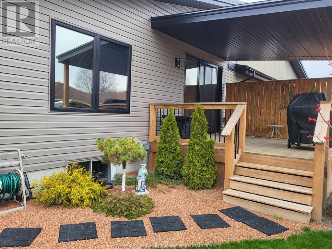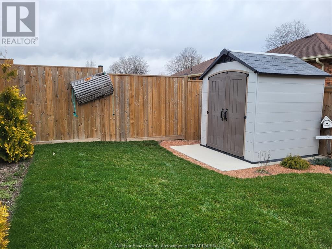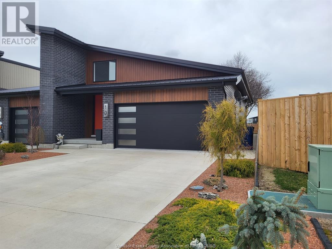10 Clara Crescent Chatham, Ontario - MLS#: 24005908
$624,444
Newly built 3 bedroom, 2 1/2 bath end unit town home. This lovely townhome has a great open concept kitchen with well appointed soft close cabinets, attractive island boasting quartz counter tops, welcoming living room with floor to ceiling stone gas fireplace, pot lighting, and custom motorized window shades. Also boasts a spacious main floor master bedroom with a 3 pc ensuite & walk in closet. Bonus main floor laundry, 2pc bath and spacious pantry. Fully finished lower level with a generous size family room and another floor to ceiling stone gas fireplace, two additional bedrooms, 4 pc bath, and utility room with plenty of storage space. Upgrades include fully fenced yard, shed with cement pad ,double garage heated, cable hook up in every room, patio door and living room window tinted, attractive remote control blinds and large covered deck 12x14ft with great southern exposure all done in 2020. A must see! (id:51158)
MLS# 24005908 – FOR SALE : 10 Clara Crescent Chatham – 3 Beds, 3 Baths Attached Row / Townhouse ** Newly built 3 bedroom, 2 1/2 bath end unit town home. This lovely townhome has a great open concept kitchen with well appointed soft close cabinets, attractive island boasting quartz counter tops, welcoming living room with floor to ceiling stone gas fireplace, pot lighting, and custom motorized window shades. Also boasts a spacious main floor master bedroom with a 3 pc ensuite & walk in closet. Bonus main floor laundry, 2pc bath and spacious pantry. Fully finished lower level with a generous size family room and another floor to ceiling stone gas fireplace, two additional bedrooms, 4 pc bath, and utility room with plenty of storage space. Upgrades include fully fenced yard, shed with cement pad ,double garage heated, cable hook up in every room, patio door and living room window tinted, attractive remote control blinds and large covered deck 12x14ft with great southern exposure all done in 2020. A must see! (id:51158) ** 10 Clara Crescent Chatham **
⚡⚡⚡ Disclaimer: While we strive to provide accurate information, it is essential that you to verify all details, measurements, and features before making any decisions.⚡⚡⚡
📞📞📞Please Call me with ANY Questions, 416-477-2620📞📞📞
Property Details
| MLS® Number | 24005908 |
| Property Type | Single Family |
| Features | Concrete Driveway |
About 10 Clara Crescent, Chatham, Ontario
Building
| Bathroom Total | 3 |
| Bedrooms Above Ground | 1 |
| Bedrooms Below Ground | 2 |
| Bedrooms Total | 3 |
| Appliances | Dryer, Refrigerator, Stove, Washer |
| Architectural Style | Ranch |
| Constructed Date | 2020 |
| Construction Style Attachment | Attached |
| Cooling Type | Central Air Conditioning |
| Exterior Finish | Concrete/stucco |
| Fireplace Fuel | Gas |
| Fireplace Present | Yes |
| Fireplace Type | Insert |
| Flooring Type | Carpeted, Laminate |
| Foundation Type | Concrete |
| Half Bath Total | 1 |
| Heating Fuel | Natural Gas |
| Heating Type | Forced Air, Furnace |
| Stories Total | 1 |
| Type | Row / Townhouse |
Parking
| Garage | |
| Heated Garage |
Land
| Acreage | No |
| Fence Type | Fence |
| Landscape Features | Landscaped |
| Size Irregular | 33.16x104.84 |
| Size Total Text | 33.16x104.84 |
| Zoning Description | Rmi-1436 |
Rooms
| Level | Type | Length | Width | Dimensions |
|---|---|---|---|---|
| Basement | 4pc Bathroom | Measurements not available | ||
| Basement | Bedroom | Measurements not available | ||
| Basement | Bedroom | Measurements not available | ||
| Basement | Recreation Room | Measurements not available | ||
| Main Level | 2pc Bathroom | Measurements not available | ||
| Main Level | 3pc Ensuite Bath | Measurements not available | ||
| Main Level | Laundry Room | Measurements not available | ||
| Main Level | Primary Bedroom | Measurements not available | ||
| Main Level | Living Room | Measurements not available | ||
| Main Level | Kitchen/dining Room | Measurements not available | ||
| Main Level | Foyer | Measurements not available |
https://www.realtor.ca/real-estate/26644499/10-clara-crescent-chatham
Interested?
Contact us for more information

