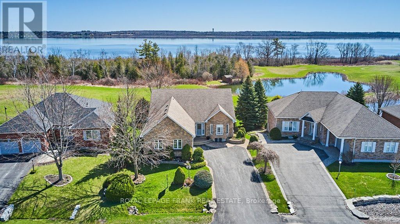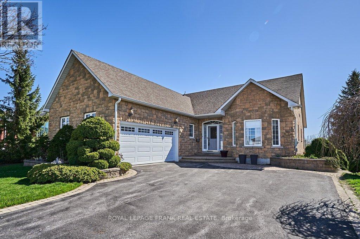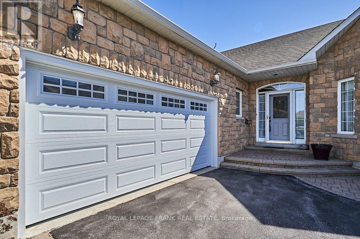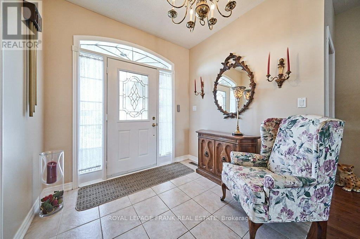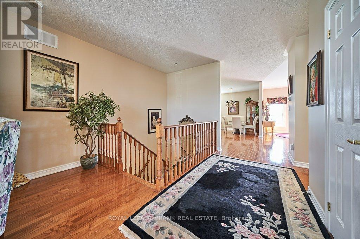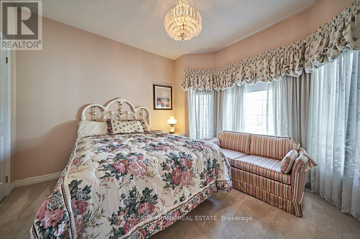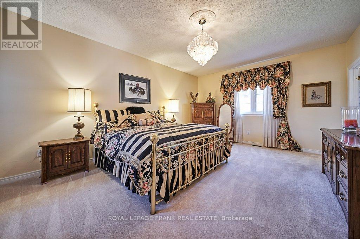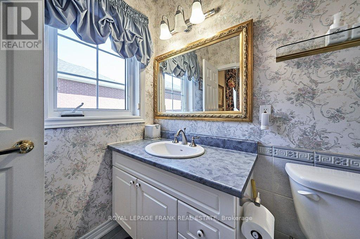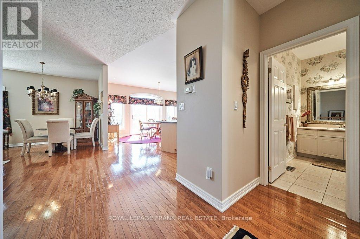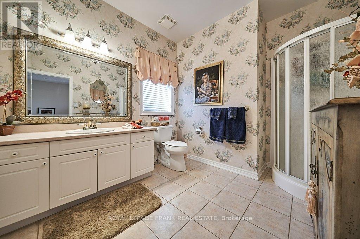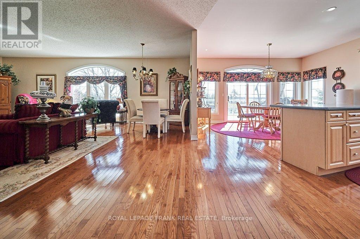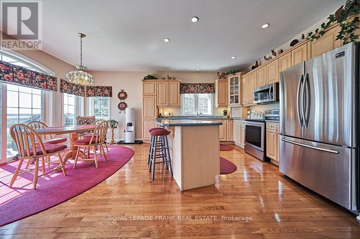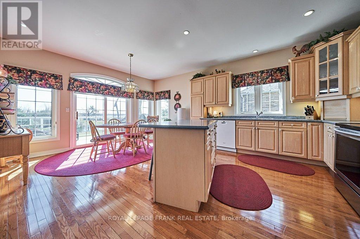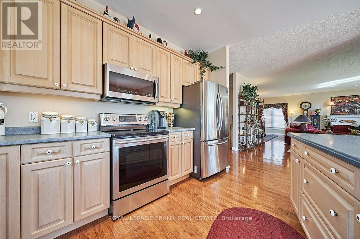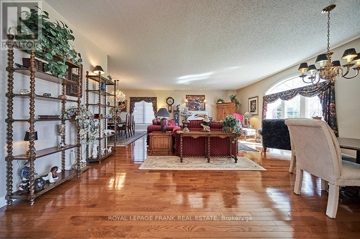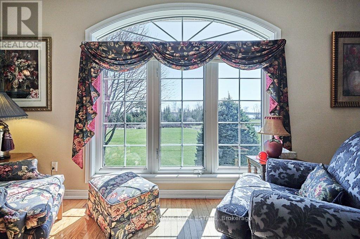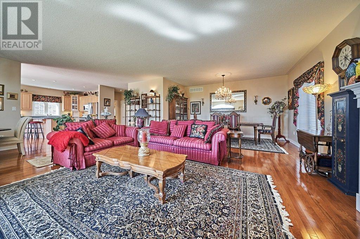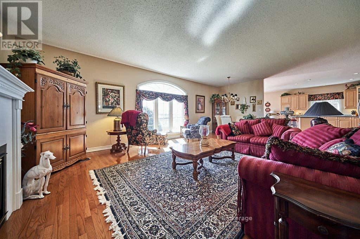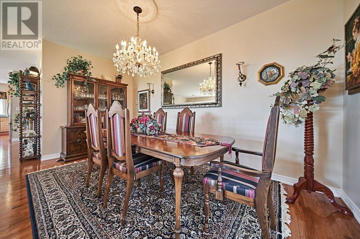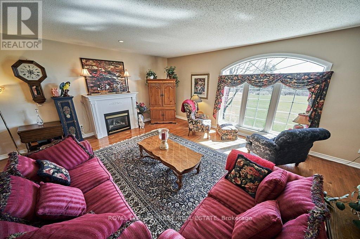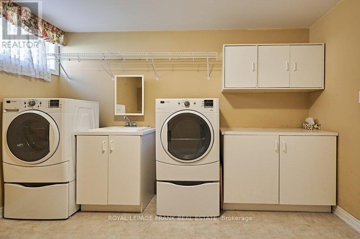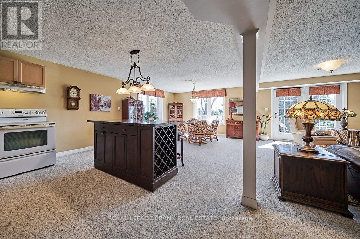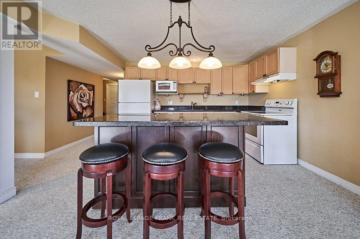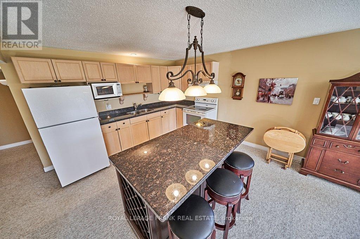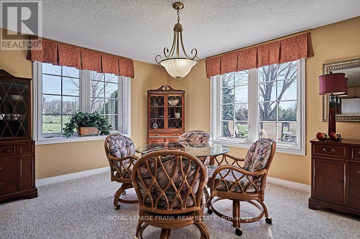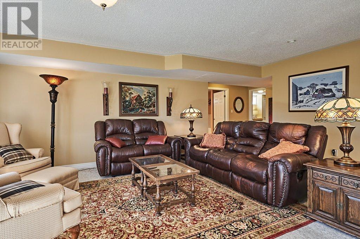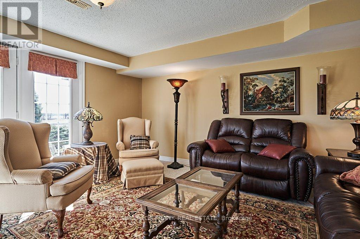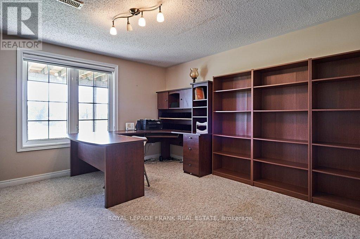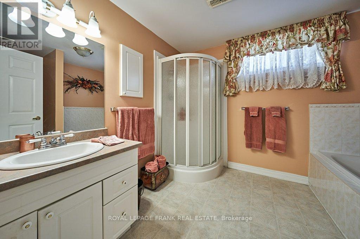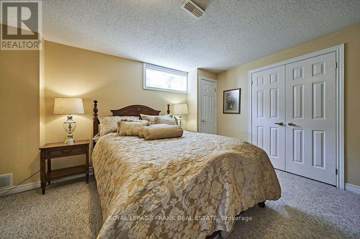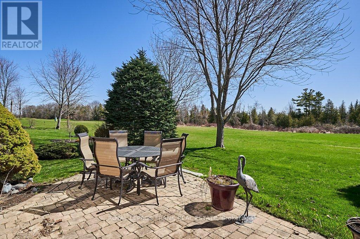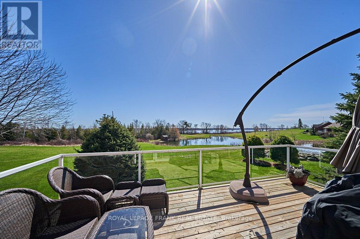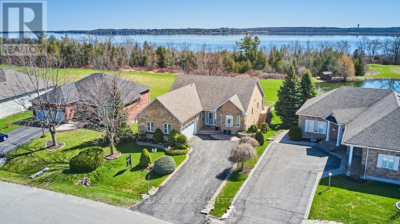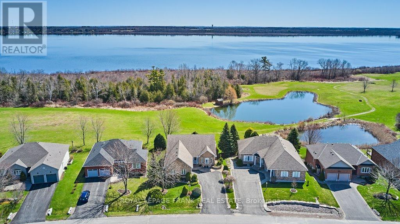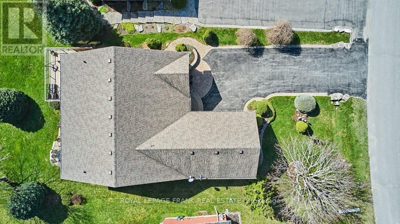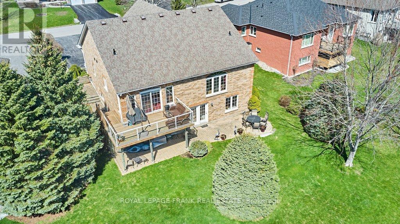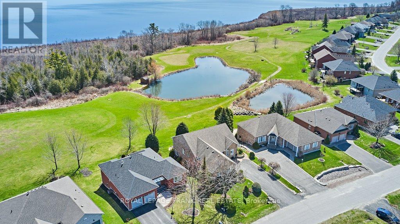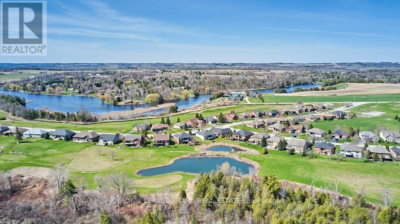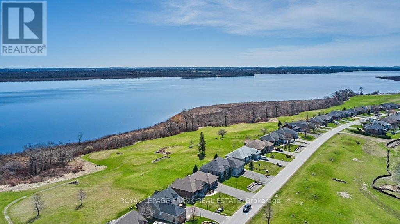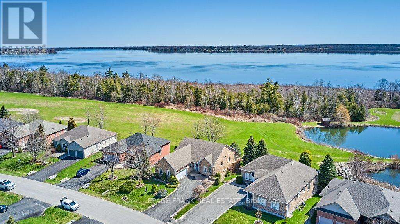10 Crescent Moon Lane Kawartha Lakes, Ontario - MLS#: X8308206
$1,224,900
Welcome to the Beautiful King's Bay Estates! Fall in love with the community before even stepping foot into this spectacular home.Stunning bungalow with an incredible view of Lake Scugog out of your back window! Enjoy the main floor's open concept, and fantastic finishes. Fullyfinished basement flooding with natural light, equipped with a separate kitchen and a walkout to patio and greenspace. If you're looking for peace andserenity, look no further, this place will check all of your boxes. **** EXTRAS **** 2+2 bedrooms, 2 kitchens, walkout basement, 2 car garage, gas fireplace, furnace is about 5 years, roof is about 10 years (id:51158)
MLS# X8308206 – FOR SALE : 10 Crescent Moon Lane Rural Mariposa Kawartha Lakes – 4 Beds, 3 Baths Detached House ** Welcome to the Beautiful King’s Bay Estates! Fall in love with the community before even stepping foot into this spectacular home.Stunning bungalow with an incredible view of Lake Scugog out of your back window! Enjoy the main floor’s open concept, and fantastic finishes. Fullyfinished basement flooding with natural light, equipped with a separate kitchen and a walkout to patio and greenspace. If you’re looking for peace andserenity, look no further, this place will check all of your boxes. **** EXTRAS **** 2+2 bedrooms, 2 kitchens, walkout basement, 2 car garage, gas fireplace, furnace is about 5 years, roof is about 10 years (id:51158) ** 10 Crescent Moon Lane Rural Mariposa Kawartha Lakes **
⚡⚡⚡ Disclaimer: While we strive to provide accurate information, it is essential that you to verify all details, measurements, and features before making any decisions.⚡⚡⚡
📞📞📞Please Call me with ANY Questions, 416-477-2620📞📞📞
Property Details
| MLS® Number | X8308206 |
| Property Type | Single Family |
| Community Name | Rural Mariposa |
| Community Features | School Bus |
| Features | In-law Suite |
| Parking Space Total | 8 |
| View Type | Lake View |
About 10 Crescent Moon Lane, Kawartha Lakes, Ontario
Building
| Bathroom Total | 3 |
| Bedrooms Above Ground | 2 |
| Bedrooms Below Ground | 2 |
| Bedrooms Total | 4 |
| Appliances | Garage Door Opener Remote(s), Central Vacuum, Dryer, Refrigerator, Stove, Two Stoves, Washer, Window Coverings |
| Architectural Style | Bungalow |
| Basement Development | Finished |
| Basement Features | Walk Out |
| Basement Type | N/a (finished) |
| Construction Style Attachment | Detached |
| Cooling Type | Central Air Conditioning |
| Exterior Finish | Stone |
| Fireplace Present | Yes |
| Foundation Type | Concrete |
| Heating Fuel | Natural Gas |
| Heating Type | Forced Air |
| Stories Total | 1 |
| Type | House |
| Utility Water | Municipal Water |
Parking
| Attached Garage |
Land
| Acreage | No |
| Sewer | Sanitary Sewer |
| Size Irregular | 63.07 X 109.93 Ft |
| Size Total Text | 63.07 X 109.93 Ft |
Rooms
| Level | Type | Length | Width | Dimensions |
|---|---|---|---|---|
| Basement | Kitchen | 7.56 m | 7.25 m | 7.56 m x 7.25 m |
| Basement | Living Room | 4.61 m | 5.89 m | 4.61 m x 5.89 m |
| Basement | Bedroom 3 | 4.01 m | 4.9 m | 4.01 m x 4.9 m |
| Basement | Bedroom 4 | 4.07 m | 4.46 m | 4.07 m x 4.46 m |
| Basement | Laundry Room | 3.66 m | 3.59 m | 3.66 m x 3.59 m |
| Main Level | Kitchen | 9.36 m | 6.17 m | 9.36 m x 6.17 m |
| Main Level | Primary Bedroom | 6.05 m | 4.26 m | 6.05 m x 4.26 m |
| Main Level | Bedroom 2 | 3.82 m | 3.56 m | 3.82 m x 3.56 m |
| Main Level | Dining Room | 4.8 m | 2.18 m | 4.8 m x 2.18 m |
| Main Level | Living Room | 7.94 m | 5.9 m | 7.94 m x 5.9 m |
Utilities
| Sewer | Installed |
| Cable | Installed |
https://www.realtor.ca/real-estate/26850422/10-crescent-moon-lane-kawartha-lakes-rural-mariposa
Interested?
Contact us for more information

