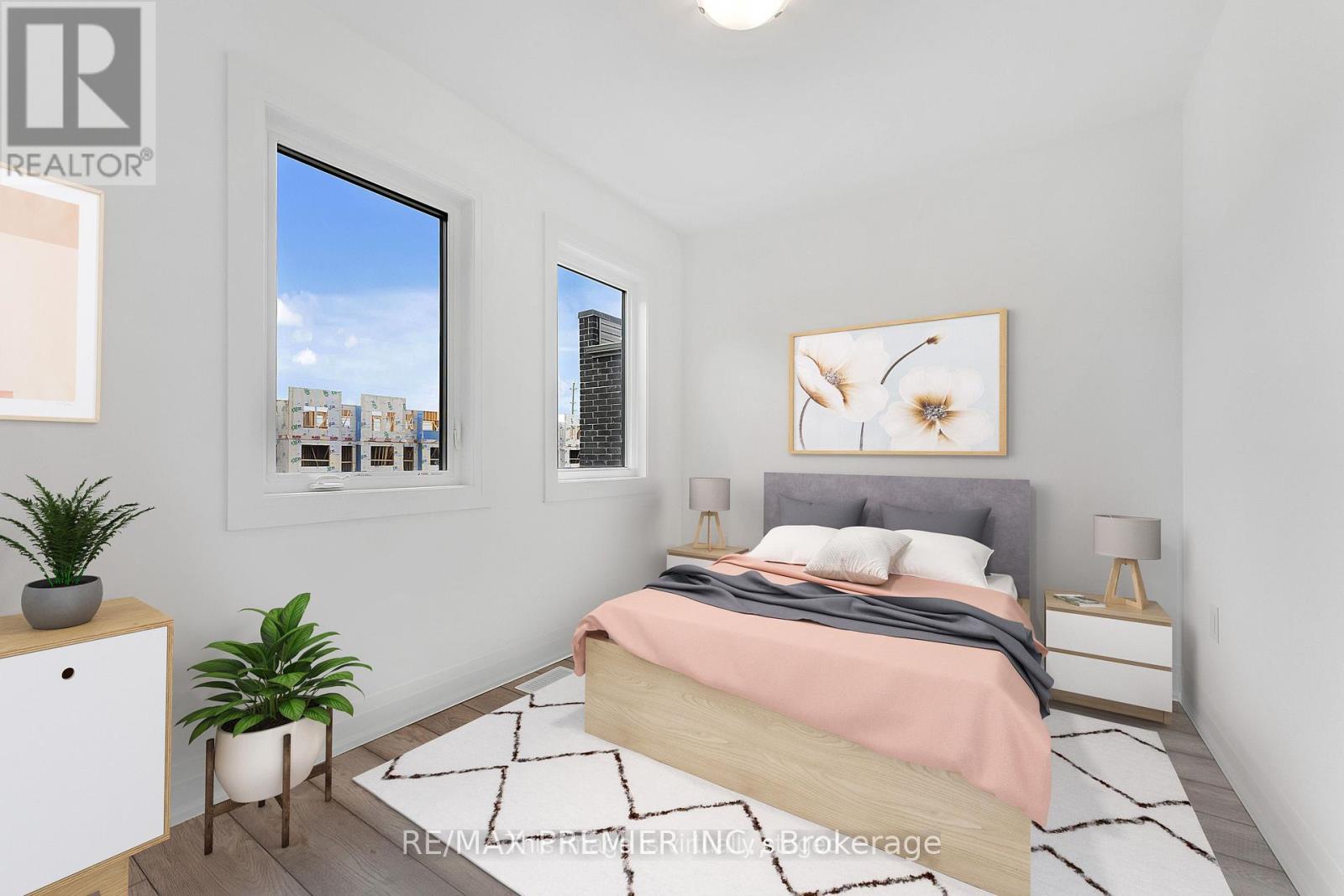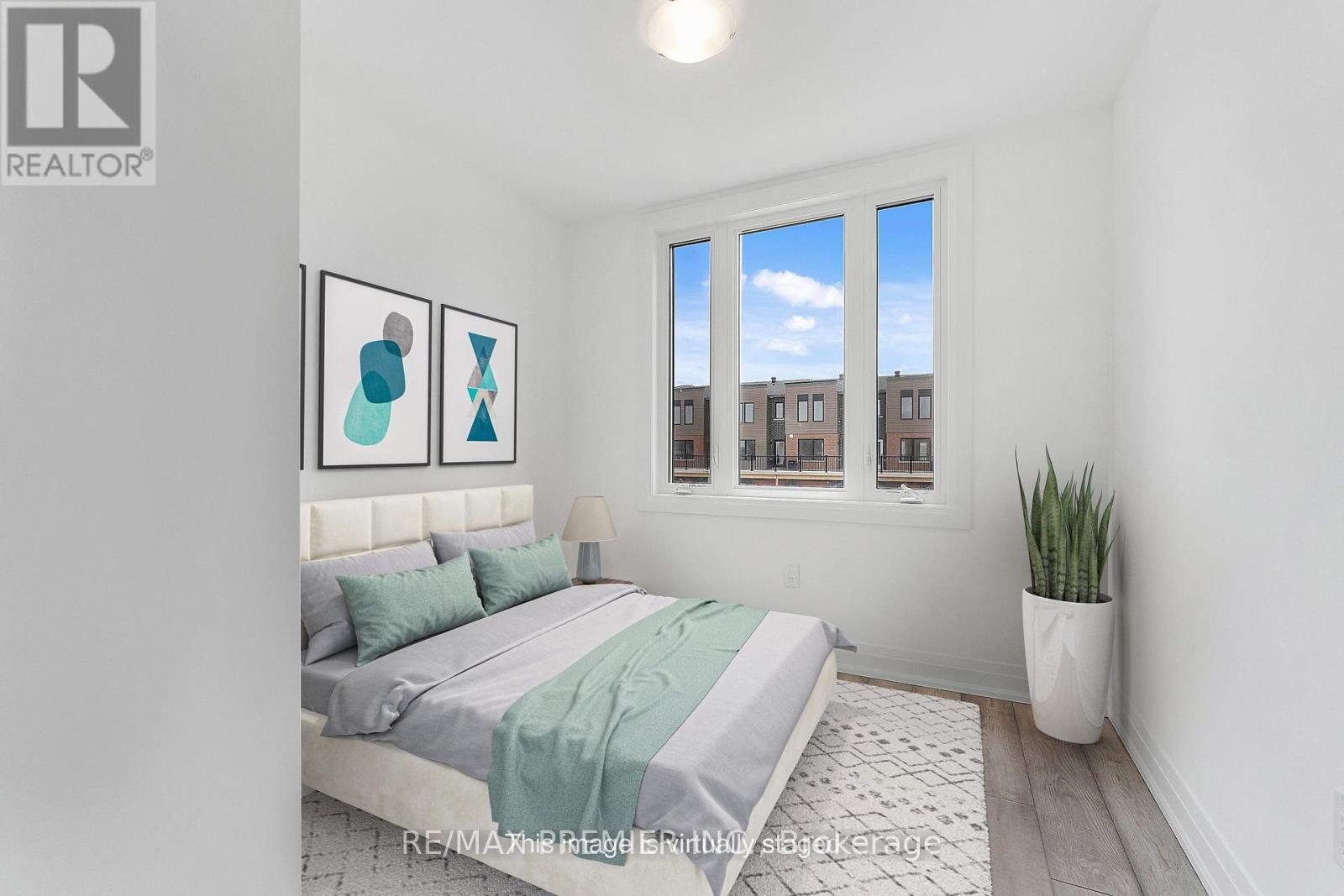10 Fairlane Avenue Barrie, Ontario - MLS#: S8406622
$699,000
Newly Built Bright & Spacious Upgraded 1291 sq ft Townhome features a fully finished basement, 3 Bedrooms, 4 Baths, Open concept design, 9 ft Ceilings on Main Floor, Laminate on Main & Upper Level, Pot Lights, Quartz Countertop, Backsplash, Full-size Washer & Dryer plus storage on Upper Level, Walk In Closet & Ensuite in Primary Bedroom. Direct Entrance from Garage. 3 Parking Spaces, No Driveway, Conveniently located within walking distance to Go Station, Close to Downtown Barrie, Lake, Shopping, Schools, Parks & Hwy 400. **** EXTRAS **** Stainless Steel Fridge, Stove, Dishwasher, Microwave Hood Fan, White Washer & Dryer, All Electrical Fixtures, All Window Coverings, Air Conditioner, Furnace. (id:51158)
MLS# S8406622 – FOR SALE : 10 Fairlane Avenue Painswick South Barrie – 4 Beds, 4 Baths Attached Row / Townhouse ** Newly Built Bright & Spacious Upgraded 1291 sq ft Townhome features a fully finished basement, 3 Bedrooms, 4 Baths, Open concept design, 9 ft Ceilings on Main Floor, Laminate on Main & Upper Level, Pot Lights, Quartz Countertop, Backsplash, Full-size Washer & Dryer plus storage on Upper Level, Walk In Closet & Ensuite in Primary Bedroom. Direct Entrance from Garage. 3 Parking Spaces, No Driveway, Conveniently located within walking distance to Go Station, Close to Downtown Barrie, Lake, Shopping, Schools, Parks & Hwy 400. **** EXTRAS **** Stainless Steel Fridge, Stove, Dishwasher, Microwave Hood Fan, White Washer & Dryer, All Electrical Fixtures, All Window Coverings, Air Conditioner, Furnace. (id:51158) ** 10 Fairlane Avenue Painswick South Barrie **
⚡⚡⚡ Disclaimer: While we strive to provide accurate information, it is essential that you to verify all details, measurements, and features before making any decisions.⚡⚡⚡
📞📞📞Please Call me with ANY Questions, 416-477-2620📞📞📞
Property Details
| MLS® Number | S8406622 |
| Property Type | Single Family |
| Community Name | Painswick South |
| Amenities Near By | Hospital, Park, Place Of Worship, Schools |
| Community Features | Community Centre |
| Parking Space Total | 3 |
About 10 Fairlane Avenue, Barrie, Ontario
Building
| Bathroom Total | 4 |
| Bedrooms Above Ground | 3 |
| Bedrooms Below Ground | 1 |
| Bedrooms Total | 4 |
| Basement Development | Finished |
| Basement Type | N/a (finished) |
| Construction Style Attachment | Attached |
| Cooling Type | Central Air Conditioning |
| Exterior Finish | Brick, Stone |
| Heating Fuel | Natural Gas |
| Heating Type | Forced Air |
| Stories Total | 2 |
| Type | Row / Townhouse |
| Utility Water | Municipal Water |
Parking
| Attached Garage |
Land
| Acreage | No |
| Land Amenities | Hospital, Park, Place Of Worship, Schools |
| Sewer | Sanitary Sewer |
| Size Irregular | 19.68 X 86.93 Ft |
| Size Total Text | 19.68 X 86.93 Ft |
Rooms
| Level | Type | Length | Width | Dimensions |
|---|---|---|---|---|
| Lower Level | Bathroom | Measurements not available | ||
| Lower Level | Recreational, Games Room | Measurements not available | ||
| Lower Level | Den | Measurements not available | ||
| Main Level | Living Room | 4.57 m | 3.35 m | 4.57 m x 3.35 m |
| Main Level | Dining Room | 4.57 m | 3.35 m | 4.57 m x 3.35 m |
| Main Level | Kitchen | 2.13 m | 2.44 m | 2.13 m x 2.44 m |
| Main Level | Eating Area | 2.44 m | 2.44 m | 2.44 m x 2.44 m |
| Main Level | Primary Bedroom | 4.57 m | 4.14 m | 4.57 m x 4.14 m |
| Upper Level | Bedroom 2 | 2.44 m | 3.05 m | 2.44 m x 3.05 m |
| Upper Level | Bedroom 3 | 2.44 m | 2.71 m | 2.44 m x 2.71 m |
| Upper Level | Laundry Room | Measurements not available |
https://www.realtor.ca/real-estate/26995908/10-fairlane-avenue-barrie-painswick-south
Interested?
Contact us for more information


















