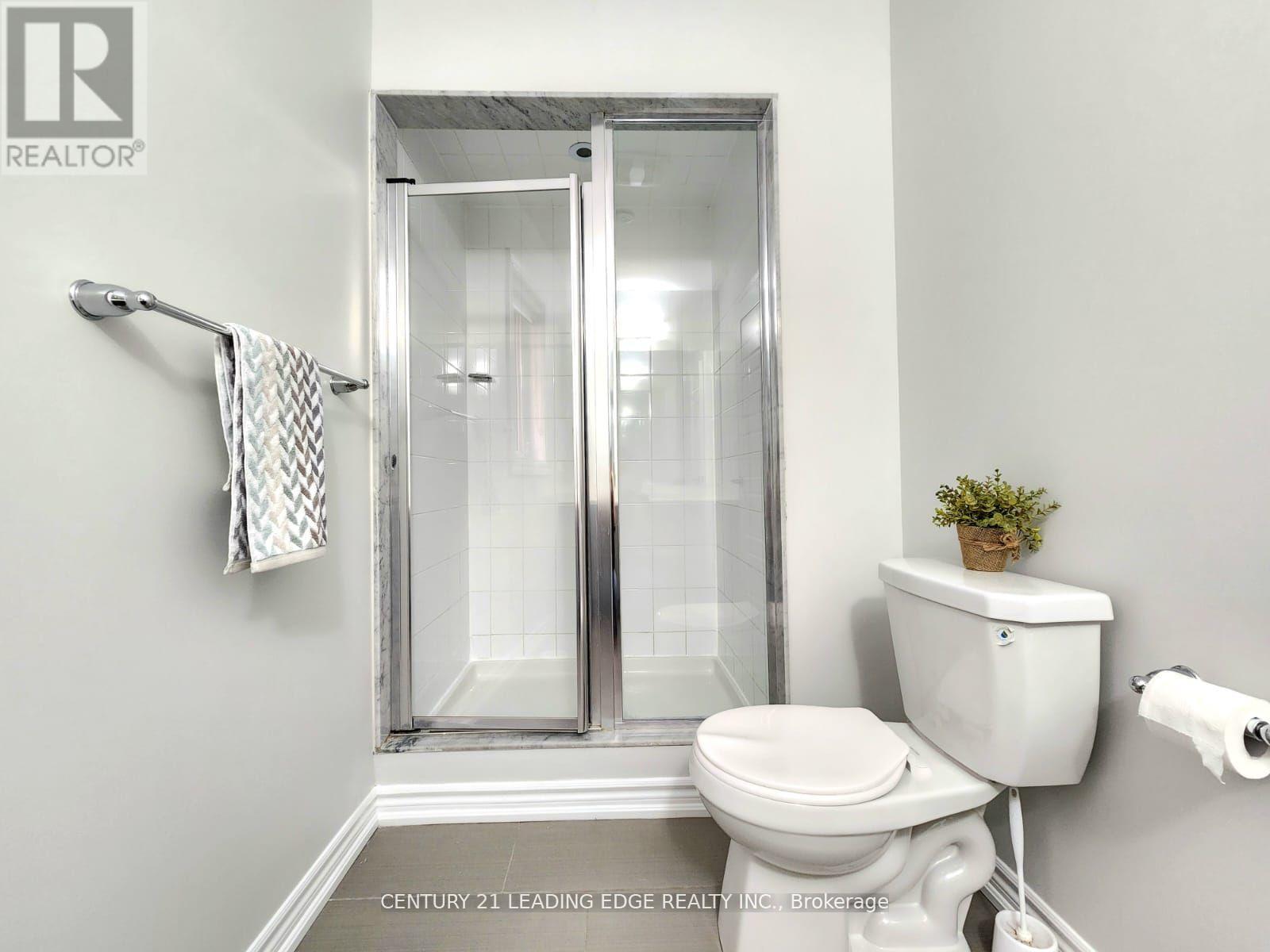10 Fraleigh Avenue Markham, Ontario - MLS#: N8413406
$1,490,000
Welcome to your dream home, where luxury and convenience converge in the sought-after Victoria Square neighborhood. This stunning, like-new double garage end unit townhouse offers an unprecedented opportunity for discerning buyers.With a rare southern exposure, this spacious residence spans an impressive 2,718 square feet, with the added bonus of a basement awaiting your personal touch. The allure of this home is apparent from the moment you arrive, with a front yard double garage and a walkout private fully fenced backyard, offering the perfect balance of outdoor space and privacy.Step inside to discover a haven of modern elegance, where 9-foot ceilings on the second and third floors create an ambiance of spaciousness and grandeur. Boasting four generously proportioned bedrooms, this home exudes the charm and comfort of a detached home, yet with the convenience of a townhouse.No detail has been overlooked in the plethora of upgrades that adorn this residence. From quartz countertops and undermount sinks to a stained wood staircase with iron pickets, every element has been meticulously chosen to elevate the living experience. The main floor boasts a smooth ceiling, floor tiles, kitchen cabinets, backsplash, and engineer hardwood flooring throughout, creating a seamless flow from room to room. Additional features include central vacuum rough-in and quartz countertops with undermount sinks in all bathrooms, ensuring both style and functionality.Parking will never be an issue, with a driveway accommodating four additional cars, totaling six parking spaces. Enjoy the convenience of being less than a three-minute drive to Hwy 404, while still being close to all amenities including Costco, Home Depot, and T&T Supermarket, as well as reputable schools such as Pierre Elliott Trudeau H.S, Bayview H.S, ST. Justin Martyr, ST. Monica, and ST. Augustine H.S.Your search for the perfect home ends here welcome to a life of unparalleled comfort, style, and convenience. **** EXTRAS **** All Elf, Stainless Steel Fridge, Stove, Dishwasher, Washer & Dryer. Window Coverings. (id:51158)
MLS# N8413406 – FOR SALE : 10 Fraleigh Avenue Victoria Square Markham – 4 Beds, 4 Baths Attached Row / Townhouse ** Like New! Rarely Offered This Large Size Double Garage End Unit 100% Freehold Townhouse In Sought After Victoria Square Neighborhood. Southern Exposure, 2718 Sqft Plus Basement! Front Yard Double Garage Plus Walkout Private Fully Fenced Backyard. Spacious 4 Bedrooms, 9′ Ceiling on 2nd and 3rd Floor. Feels Like A Detached Home! Lots Of Upgrades, Quartz Counter Tops, Undermount Sinks, Stained Wood Staircase With Iron Pickets, Gas Line Rough in, Smooth Ceiling Main Floor, Floor Tiles, Kitchen Cabinets, Back Splash, Engineer Hardwood flooring throughout, Central Vacuum Rough In, Quartz Counter Top With Under Mount Sink In All Bathrooms. No Sidewalk Driveway will park 4 more cars! Total 6 Parking! Less than 3 minutes drive to Hwy 404. Close to all amenities, Costco, Home Depot, T&T Super Market, Hwy 407. Pierre Elliott Trudeau H.S, Bayview H.S, ST. Justin Martyr, ST. Monica, ST. Augustine H.S. Your search ends here! **** EXTRAS **** All Elf, Stainless Steel Fridge, Stove, Dishwasher, Washer & Dryer. Window Coverings. (id:51158) ** 10 Fraleigh Avenue Victoria Square Markham **
⚡⚡⚡ Disclaimer: While we strive to provide accurate information, it is essential that you to verify all details, measurements, and features before making any decisions.⚡⚡⚡
📞📞📞Please Call me with ANY Questions, 416-477-2620📞📞📞
Property Details
| MLS® Number | N8413406 |
| Property Type | Single Family |
| Community Name | Victoria Square |
| Parking Space Total | 6 |
About 10 Fraleigh Avenue, Markham, Ontario
Building
| Bathroom Total | 4 |
| Bedrooms Above Ground | 4 |
| Bedrooms Total | 4 |
| Basement Development | Unfinished |
| Basement Type | N/a (unfinished) |
| Construction Style Attachment | Attached |
| Cooling Type | Central Air Conditioning |
| Exterior Finish | Brick |
| Foundation Type | Concrete |
| Heating Fuel | Natural Gas |
| Heating Type | Forced Air |
| Stories Total | 3 |
| Type | Row / Townhouse |
| Utility Water | Municipal Water |
Parking
| Garage |
Land
| Acreage | No |
| Sewer | Sanitary Sewer |
| Size Irregular | 28.94 X 87 Ft |
| Size Total Text | 28.94 X 87 Ft |
Rooms
| Level | Type | Length | Width | Dimensions |
|---|---|---|---|---|
| Second Level | Living Room | 5.21 m | 3.99 m | 5.21 m x 3.99 m |
| Second Level | Dining Room | 5.21 m | 3.99 m | 5.21 m x 3.99 m |
| Second Level | Kitchen | 4.63 m | 2.62 m | 4.63 m x 2.62 m |
| Second Level | Eating Area | 3.99 m | 3.99 m | 3.99 m x 3.99 m |
| Third Level | Primary Bedroom | 4.63 m | 4.27 m | 4.63 m x 4.27 m |
| Third Level | Bedroom 2 | 3.9 m | 3.23 m | 3.9 m x 3.23 m |
| Third Level | Bedroom 3 | 3.69 m | 3.54 m | 3.69 m x 3.54 m |
| Ground Level | Family Room | 4.63 m | 3.96 m | 4.63 m x 3.96 m |
| Ground Level | Bedroom 4 | 3.54 m | 2.74 m | 3.54 m x 2.74 m |
https://www.realtor.ca/real-estate/27005058/10-fraleigh-avenue-markham-victoria-square
Interested?
Contact us for more information



































