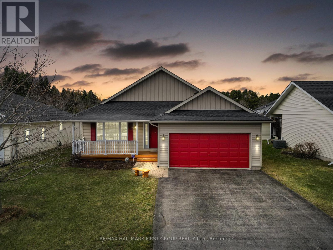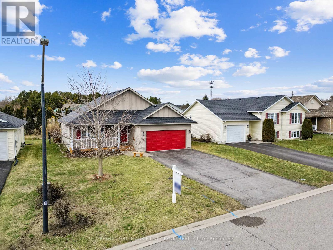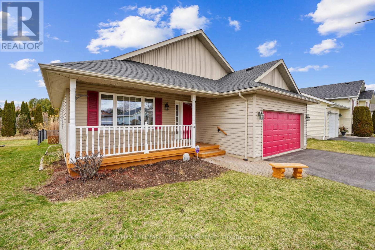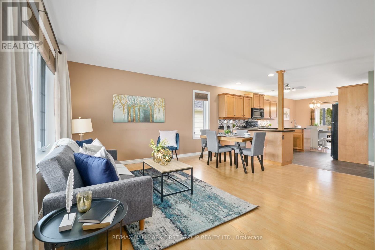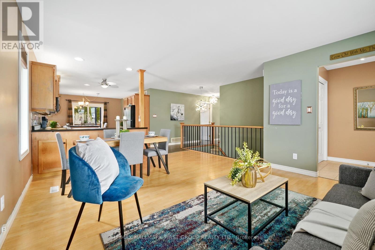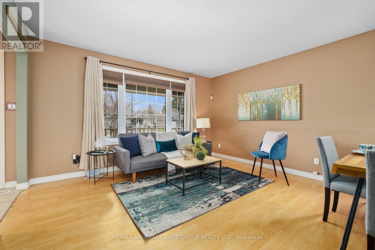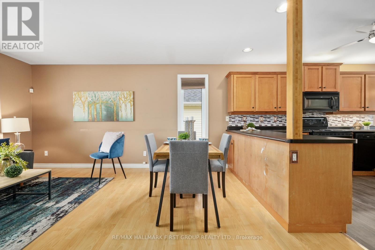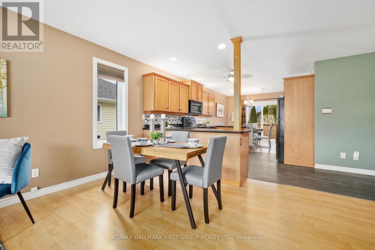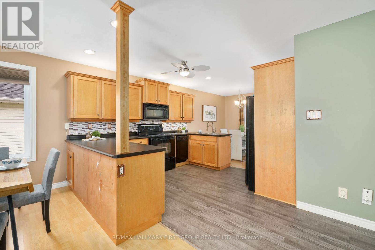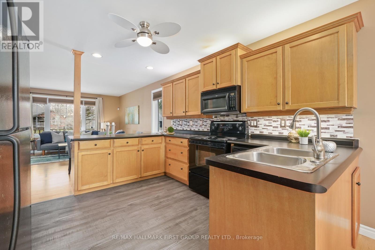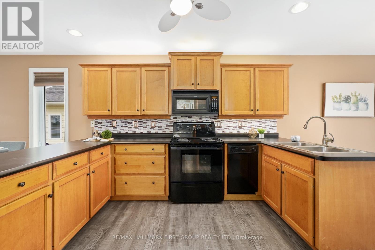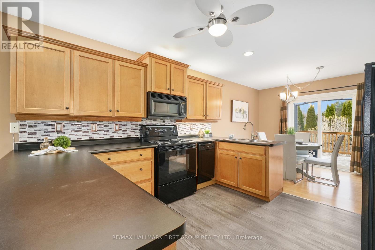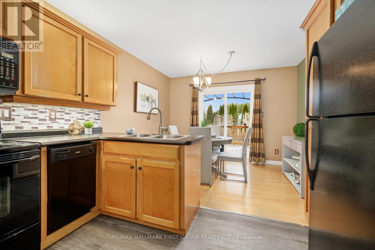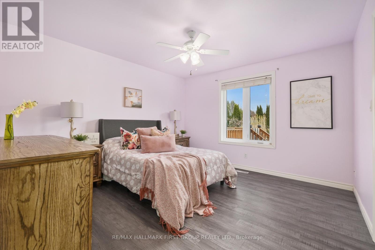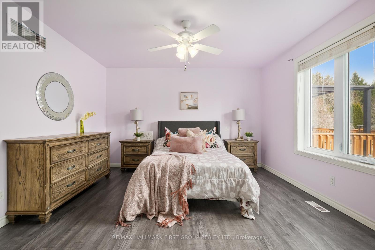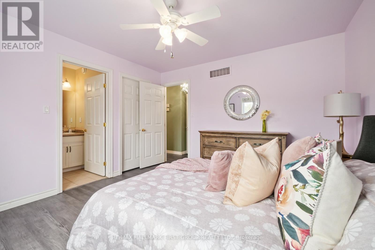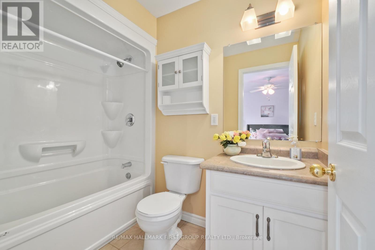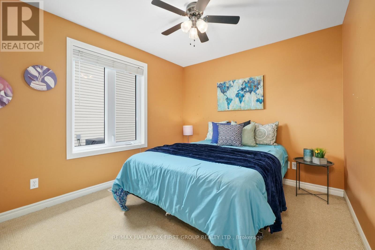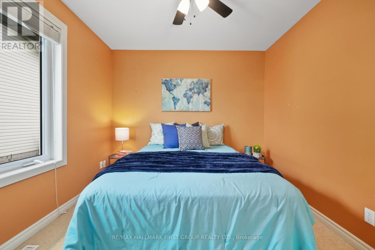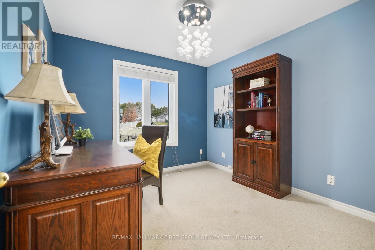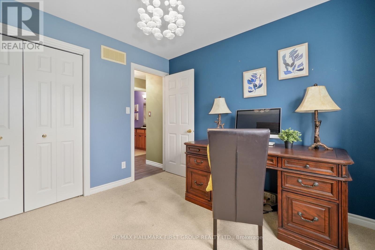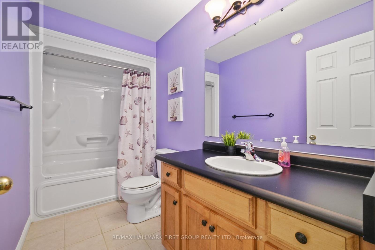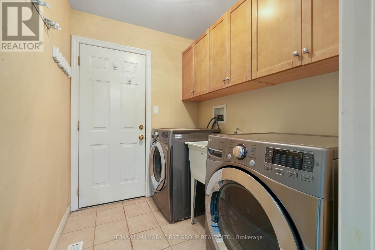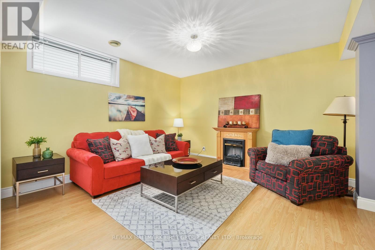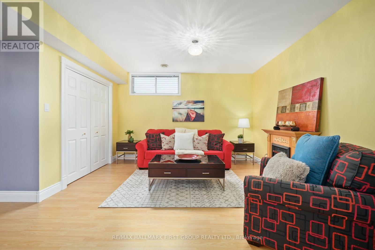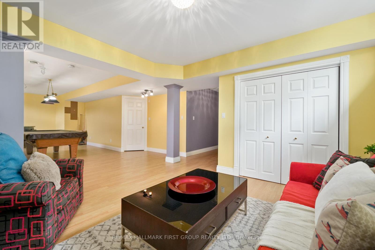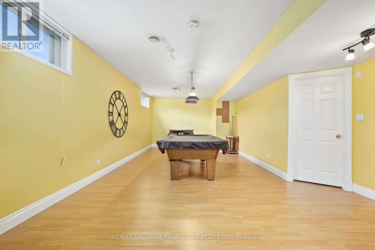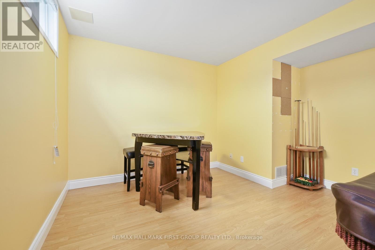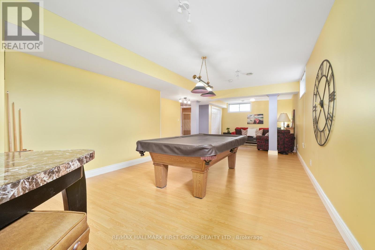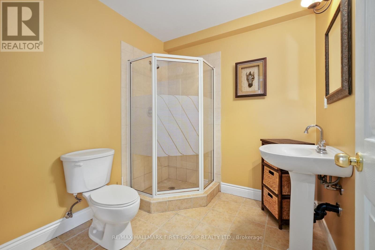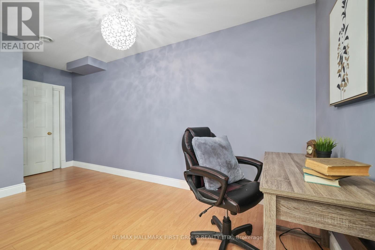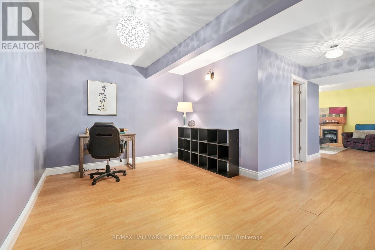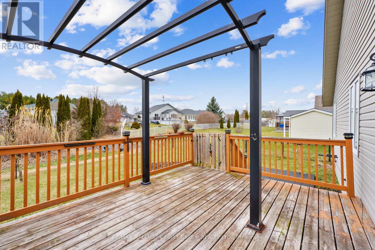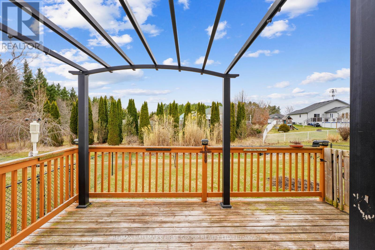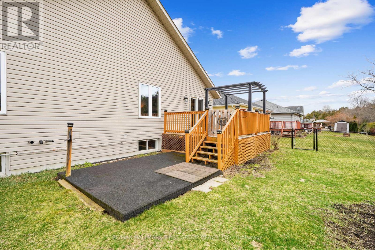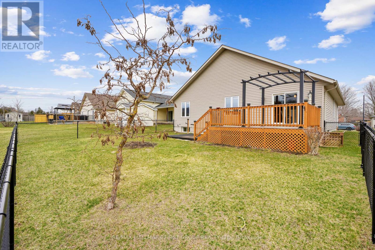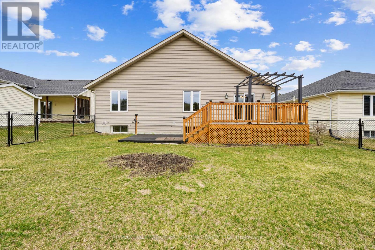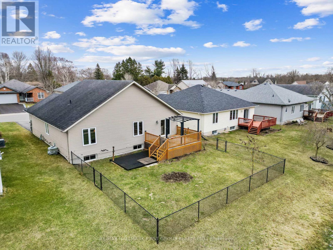10 Lucas Court Brighton, Ontario - MLS#: X8153618
$639,000
This charming home offers the perfect blend of comfort and functionality with one level living with the added bonus of a fully finished lower level, adding extra living space for your convenience. Step inside to experience the inviting ambiance of the open floor plan, featuring a spacious living room seamlessly connected to the kitchen. Ample counter and pantry space, built-in appliances, and a cozy dining room with a walkout to the back deck make this area perfect for both daily living and entertaining. Retreat to the main floor primary bedroom with a walk-in closet and ensuite bathroom, while two additional bedrooms, bathroom, and convenient main floor laundry complete this level. Downstairs, the lower level boasts a sprawling rec room with a games area, designated office, and bathroom. Outside, enjoy the serene setting of a fully fenced yard, deck, and patio area, backing onto a private mature treed nature area. **** EXTRAS **** Conveniently located moments from Lake Ontario and Presqu'ile Provincial Park, downtown amenities, and easy access to the 401, this home offers the perfect combination of comfort, charm, and convenience. (id:51158)
MLS# X8153618 – FOR SALE : 10 Lucas Crt Brighton Brighton – 3 Beds, 3 Baths Detached House ** This charming home offers the perfect blend of comfort and functionality with one level living with the added bonus of a fully finished lower level, adding extra living space for your convenience. Step inside to experience the inviting ambiance of the open floor plan, featuring a spacious living room seamlessly connected to the kitchen. Ample counter and pantry space, built-in appliances, and a cozy dining room with a walkout to the back deck make this area perfect for both daily living and entertaining. Retreat to the main floor primary bedroom with a walk-in closet and ensuite bathroom, while two additional bedrooms, bathroom, and convenient main floor laundry complete this level. Downstairs, the lower level boasts a sprawling rec room with a games area, designated office, and bathroom. Outside, enjoy the serene setting of a fully fenced yard, deck, and patio area, backing onto a private mature treed nature area. **** EXTRAS **** Conveniently located moments from Lake Ontario and Presqu’ile Provincial Park, downtown amenities, and easy access to the 401, this home offers the perfect combination of comfort, charm, and convenience. (id:51158) ** 10 Lucas Crt Brighton Brighton **
⚡⚡⚡ Disclaimer: While we strive to provide accurate information, it is essential that you to verify all details, measurements, and features before making any decisions.⚡⚡⚡
📞📞📞Please Call me with ANY Questions, 416-477-2620📞📞📞
Property Details
| MLS® Number | X8153618 |
| Property Type | Single Family |
| Community Name | Brighton |
| Amenities Near By | Beach |
| Parking Space Total | 6 |
About 10 Lucas Court, Brighton, Ontario
Building
| Bathroom Total | 3 |
| Bedrooms Above Ground | 3 |
| Bedrooms Total | 3 |
| Appliances | Dishwasher, Dryer, Refrigerator, Stove, Washer, Window Coverings |
| Architectural Style | Bungalow |
| Basement Development | Finished |
| Basement Type | Full (finished) |
| Construction Style Attachment | Detached |
| Cooling Type | Central Air Conditioning |
| Exterior Finish | Vinyl Siding |
| Heating Fuel | Natural Gas |
| Heating Type | Forced Air |
| Stories Total | 1 |
| Type | House |
| Utility Water | Municipal Water |
Parking
| Attached Garage |
Land
| Acreage | No |
| Land Amenities | Beach |
| Sewer | Sanitary Sewer |
| Size Irregular | 56.43 X 141.11 Ft |
| Size Total Text | 56.43 X 141.11 Ft|under 1/2 Acre |
| Surface Water | Lake/pond |
Rooms
| Level | Type | Length | Width | Dimensions |
|---|---|---|---|---|
| Basement | Recreational, Games Room | 11.49 m | 4.52 m | 11.49 m x 4.52 m |
| Basement | Office | 5.02 m | 3.22 m | 5.02 m x 3.22 m |
| Main Level | Living Room | 4.16 m | 4.6 m | 4.16 m x 4.6 m |
| Main Level | Kitchen | 4.16 m | 3.41 m | 4.16 m x 3.41 m |
| Main Level | Dining Room | 3.31 m | 2.49 m | 3.31 m x 2.49 m |
| Main Level | Primary Bedroom | 3.58 m | 3.81 m | 3.58 m x 3.81 m |
| Main Level | Bedroom 2 | 2.95 m | 3.21 m | 2.95 m x 3.21 m |
| Main Level | Bedroom 3 | 2.92 m | 3.54 m | 2.92 m x 3.54 m |
Utilities
| Sewer | Installed |
| Cable | Available |
https://www.realtor.ca/real-estate/26639845/10-lucas-court-brighton-brighton
Interested?
Contact us for more information

