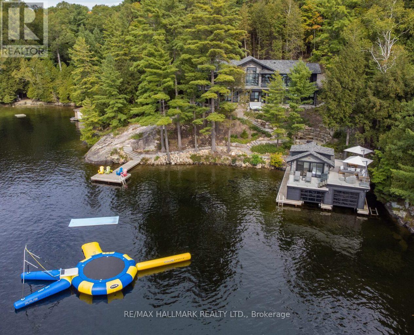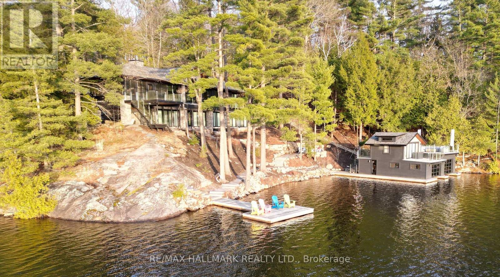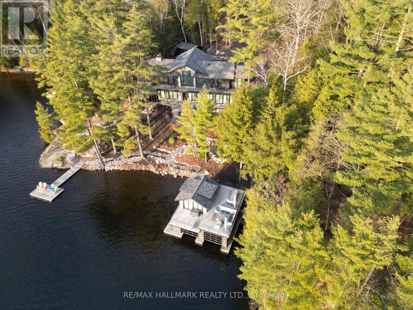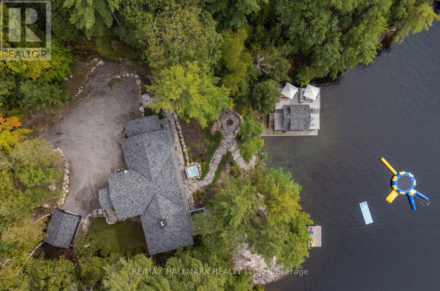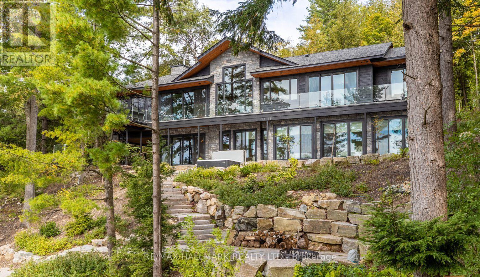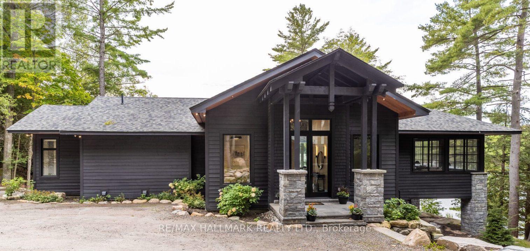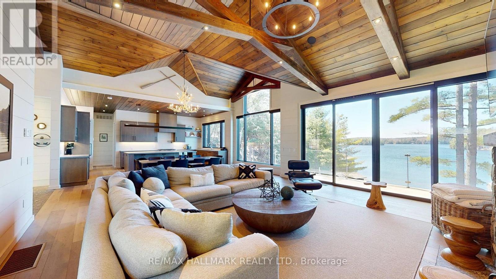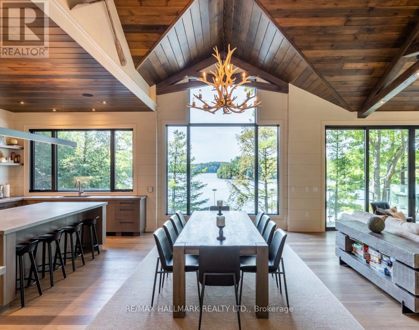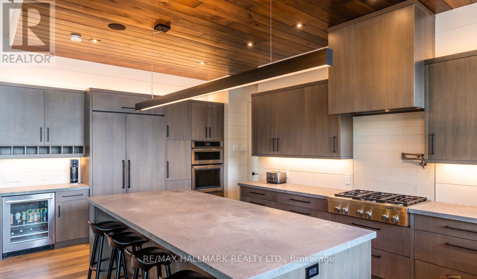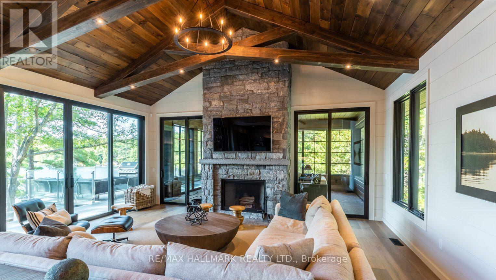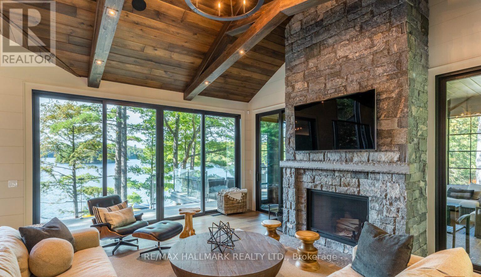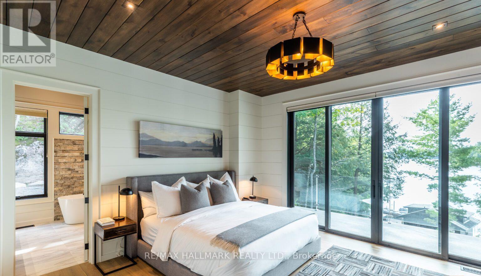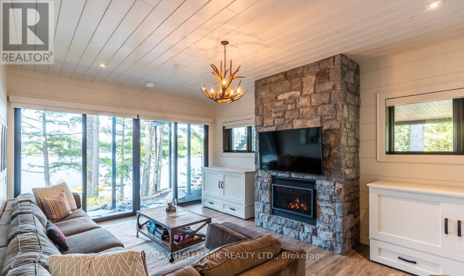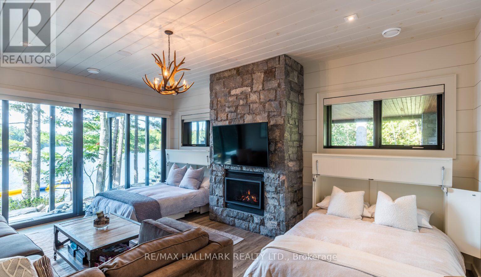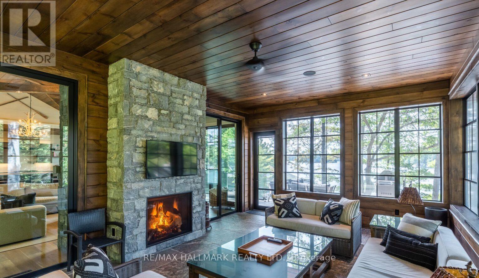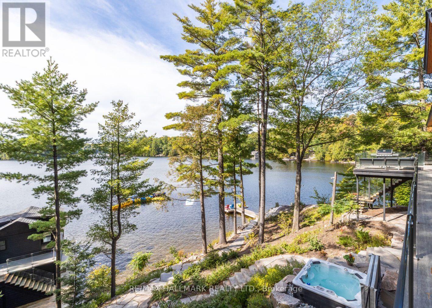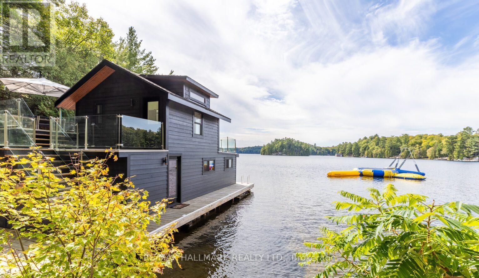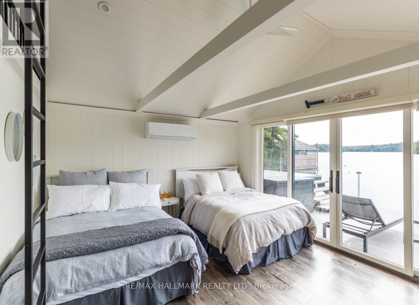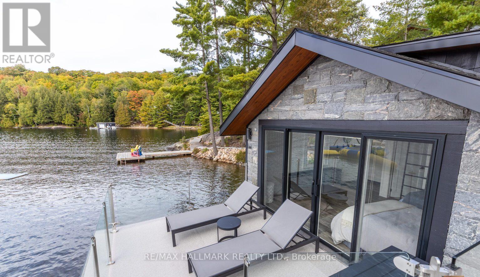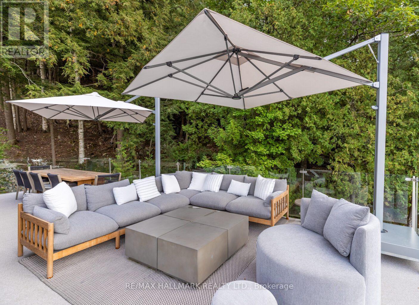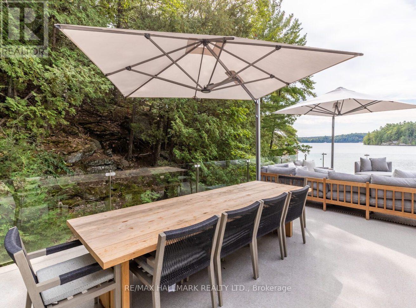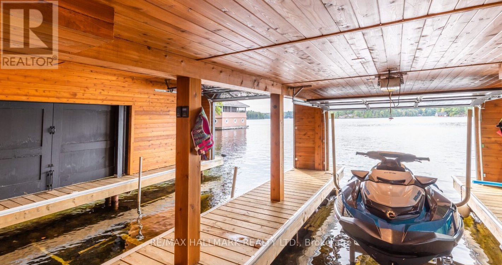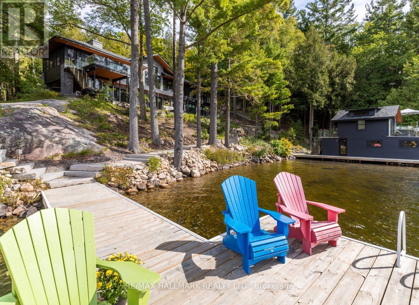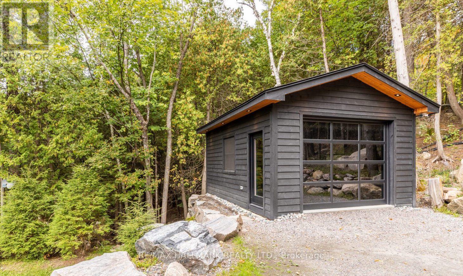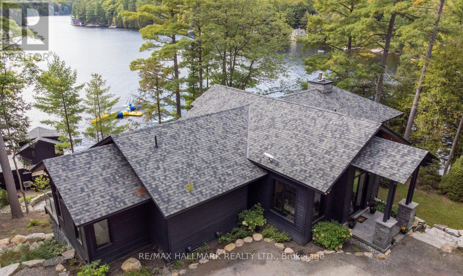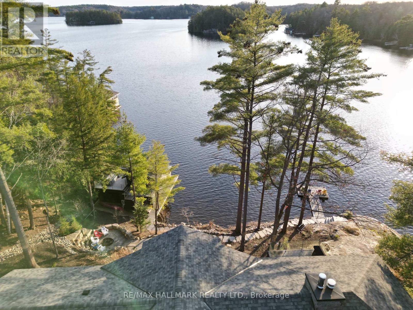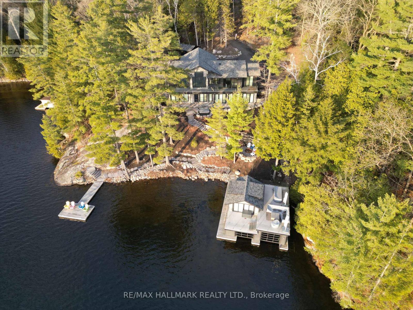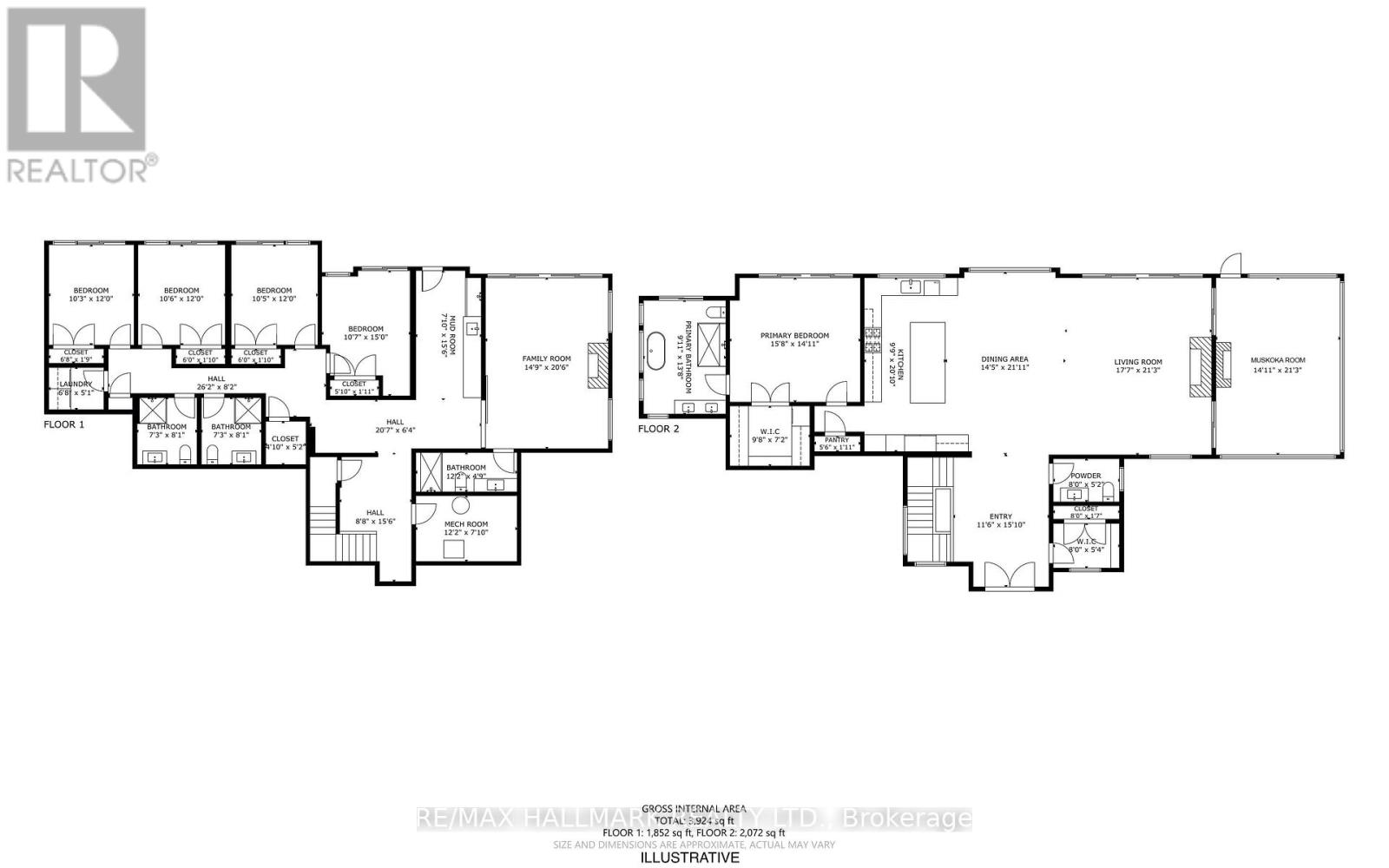10 Misty Morn Road S Seguin, Ontario - MLS#: X8287790
$11,995,000
Welcome To The Shores Of Lake Rosseau. This Private Retreat Offers A South-West Facing Shoreline With Wonderful Open Water Views, Afternoon Sun And Lots Of Privacy With Natural Privacy Buffers To Neighbouring Properties. The Estate Is Tucked Away From Boat Traffic And Road Noise, Enhancing The Feeling Of The Natural Surroundings. The Custom Cottage Has 5 Bedrooms, 4.5 Bathrooms, A Chefs Kitchen, A Stone Wood Burning Fireplace In The Great Room, Gas Fireplaces In The Muskoka Room & Family Room, And A Comprehensive Mechanical System. The Luxe Vibe, Open-Concept Living Has Generous Gathering Rooms With Overflow Accommodation For Your Guests. The Shoreline Offers A Mix Of Toddler-Friendly Hard Packed Sandy Waters And Deeper Shores For Swimming And Boating. Along The Shoreline, Travel The Landscaped Path Between The Two-Slip Boathouse And Dock With Upper Level Accommodation And A Separate Swim Dock. The Grounds Are Beautifully Landscaped And Designed To Be Low Maintenance. Whether You Are Travelling By Boat Or Car, This Property Is Conveniently Located Close To Shopping, Marinas, Restaurants, Kids Camps, And Many Other Activities Muskoka Has To Offer. The Property Is Being Offered Turn-Key To Allow For Immediate Enjoyment With Family And Friends. Virtual Tour Available. (id:51158)
MLS# X8287790 – FOR SALE : 10 Misty Morn Rd S Seguin – 6 Beds, 5 Baths Detached House ** Welcome To The Shores Of Lake Rosseau. This Private Retreat Offers A South-West Facing Shoreline With Wonderful Open Water Views, Afternoon Sun And Lots Of Privacy With Natural Privacy Buffers To Neighbouring Properties. The Estate Is Tucked Away From Boat Traffic And Road Noise, Enhancing The Feeling Of The Natural Surroundings. The Custom Cottage Has 5 Bedrooms, 4.5 Bathrooms, A Chefs Kitchen, A Stone Wood Burning Fireplace In The Great Room, Gas Fireplaces In The Muskoka Room & Family Room, And A Comprehensive Mechanical System. The Luxe Vibe, Open-Concept Living Has Generous Gathering Rooms With Overflow Accommodation For Your Guests. The Shoreline Offers A Mix Of Toddler-Friendly Hard Packed Sandy Waters And Deeper Shores For Swimming And Boating. Along The Shoreline, Travel The Landscaped Path Between The Two-Slip Boathouse And Dock With Upper Level Accommodation And A Separate Swim Dock. The Grounds Are Beautifully Landscaped And Designed To Be Low Maintenance. Whether You Are Travelling By Boat Or Car, This Property Is Conveniently Located Close To Shopping, Marinas, Restaurants, Kids Camps, And Many Other Activities Muskoka Has To Offer. The Property Is Being Offered Turn-Key To Allow For Immediate Enjoyment With Family And Friends. Virtual Tour Available. (id:51158) ** 10 Misty Morn Rd S Seguin **
⚡⚡⚡ Disclaimer: While we strive to provide accurate information, it is essential that you to verify all details, measurements, and features before making any decisions.⚡⚡⚡
📞📞📞Please Call me with ANY Questions, 416-477-2620📞📞📞
Property Details
| MLS® Number | X8287790 |
| Property Type | Single Family |
| Features | Irregular Lot Size, Recreational, Guest Suite |
| Parking Space Total | 10 |
| Structure | Deck, Patio(s), Dock, Boathouse |
| View Type | Direct Water View, View Of Water, Lake View |
About 10 Misty Morn Road S, Seguin, Ontario
Building
| Bathroom Total | 5 |
| Bedrooms Above Ground | 5 |
| Bedrooms Below Ground | 1 |
| Bedrooms Total | 6 |
| Amenities | Separate Electricity Meters |
| Appliances | Hot Tub, Water Heater, Water Treatment, Range, Garage Door Opener Remote(s) |
| Basement Development | Finished |
| Basement Features | Walk Out |
| Basement Type | N/a (finished) |
| Construction Style Attachment | Detached |
| Cooling Type | Central Air Conditioning |
| Exterior Finish | Wood |
| Fireplace Present | Yes |
| Fireplace Total | 3 |
| Foundation Type | Insulated Concrete Forms |
| Heating Fuel | Propane |
| Heating Type | Forced Air |
| Type | House |
| Utility Power | Generator |
Land
| Access Type | Private Road, Private Docking |
| Acreage | No |
| Landscape Features | Landscaped, Lawn Sprinkler |
| Sewer | Septic System |
| Size Irregular | 280 X 386 Ft ; Yes |
| Size Total Text | 280 X 386 Ft ; Yes|1/2 - 1.99 Acres |
Rooms
| Level | Type | Length | Width | Dimensions |
|---|
Utilities
| Wireless | Available |
| Electricity Connected | Connected |
| DSL* | Available |
https://www.realtor.ca/real-estate/26819770/10-misty-morn-road-s-seguin
Interested?
Contact us for more information

