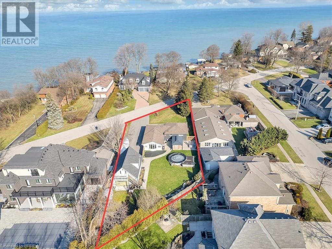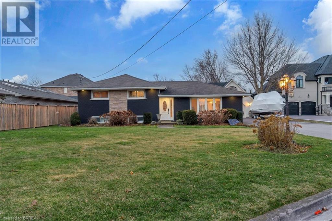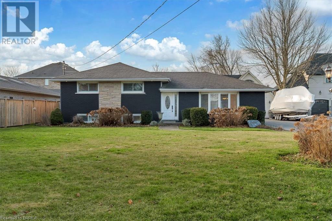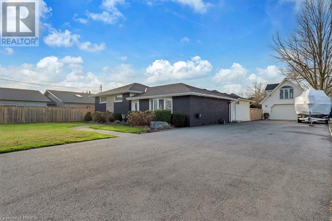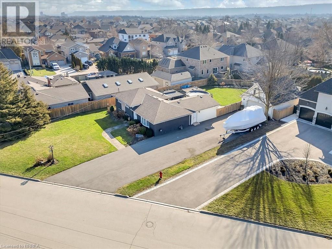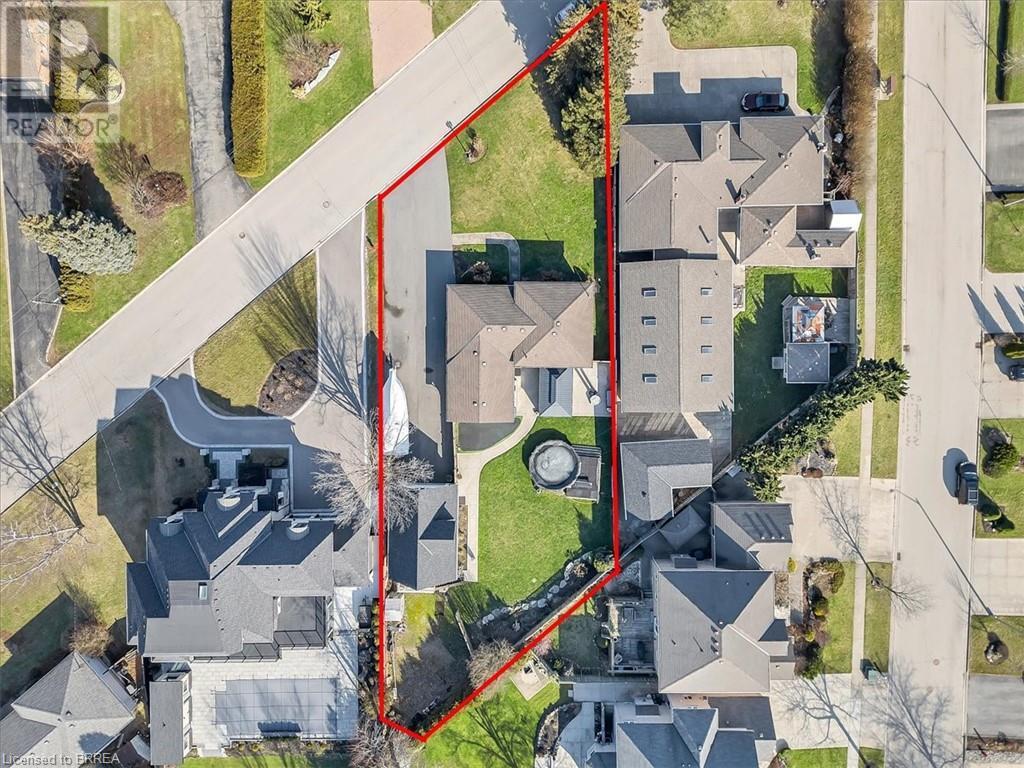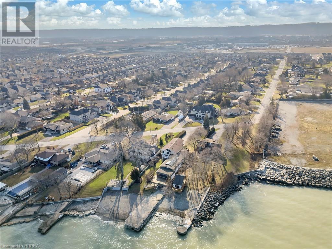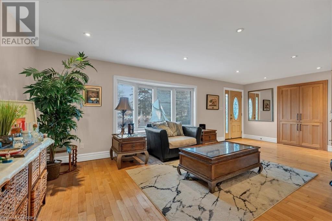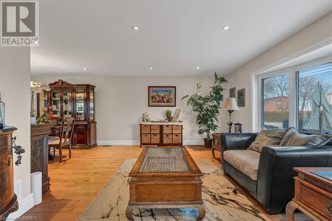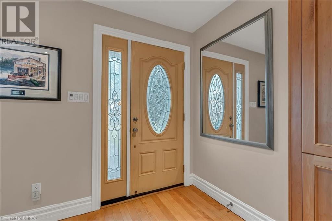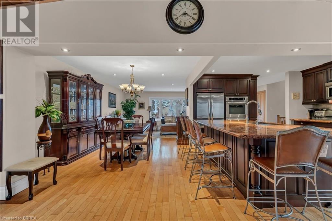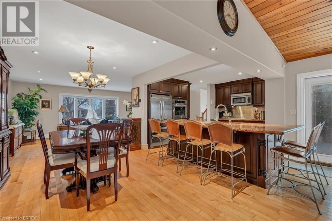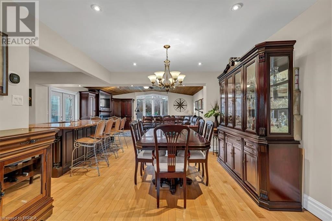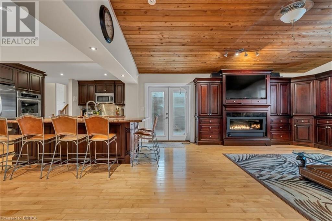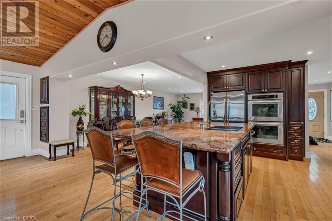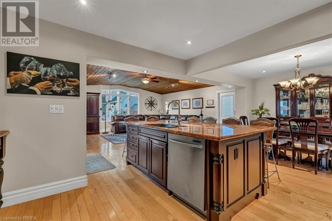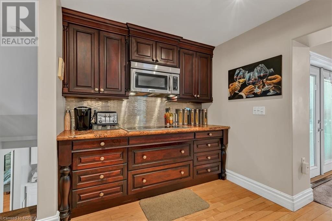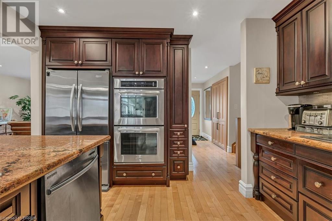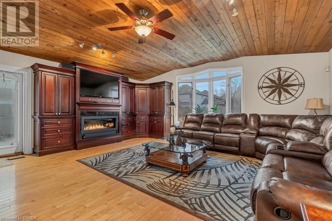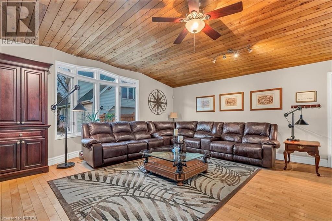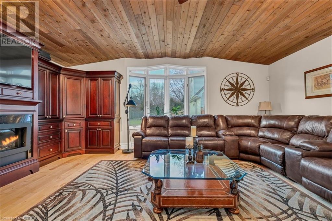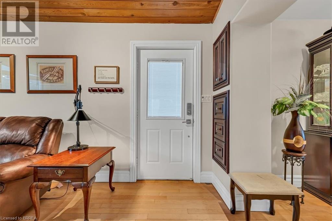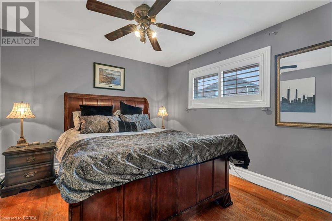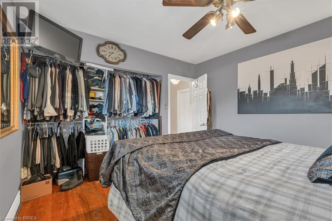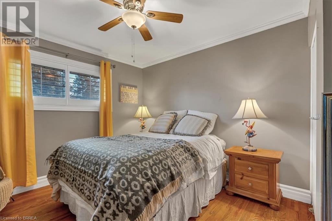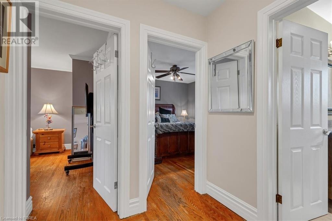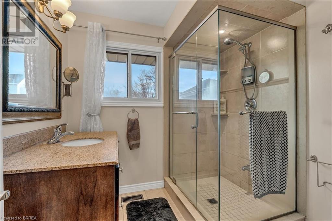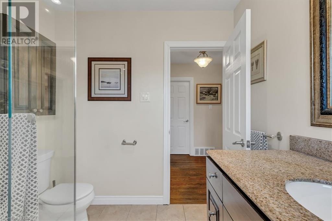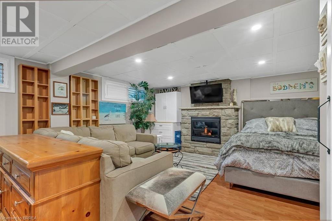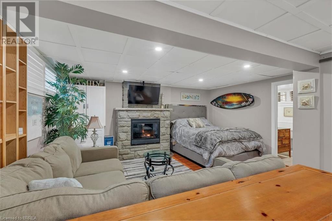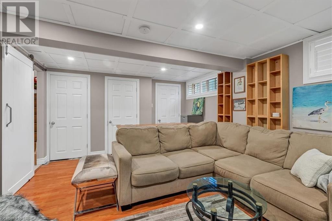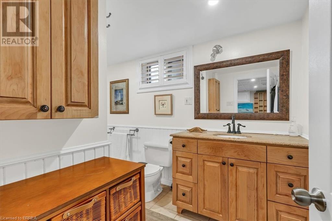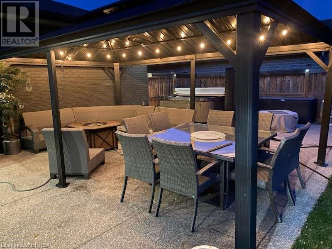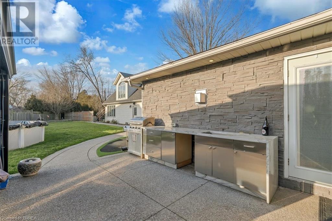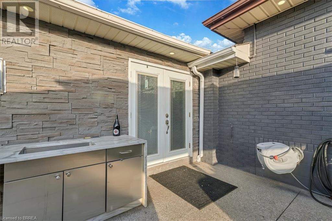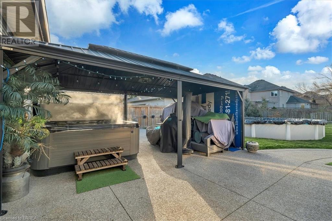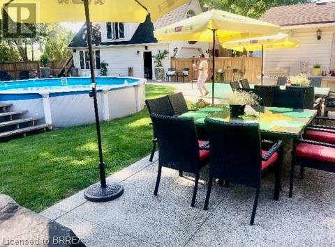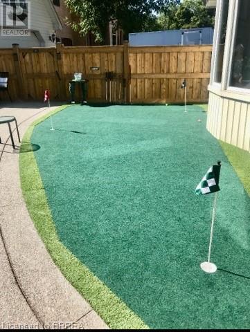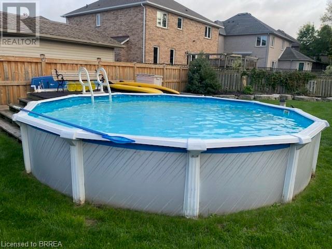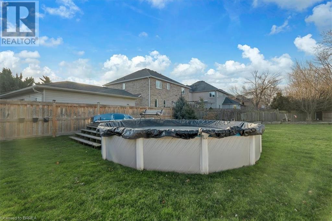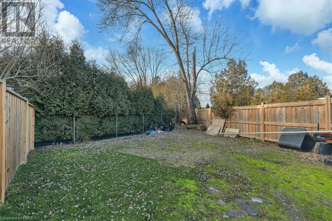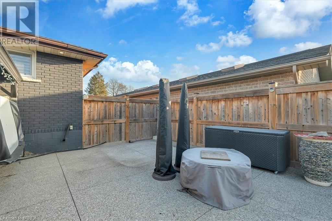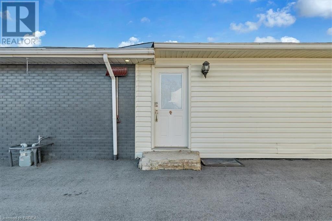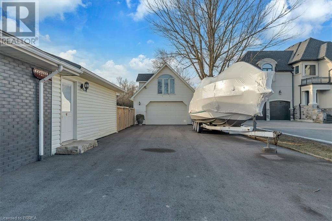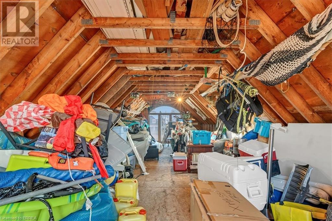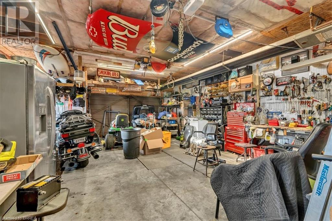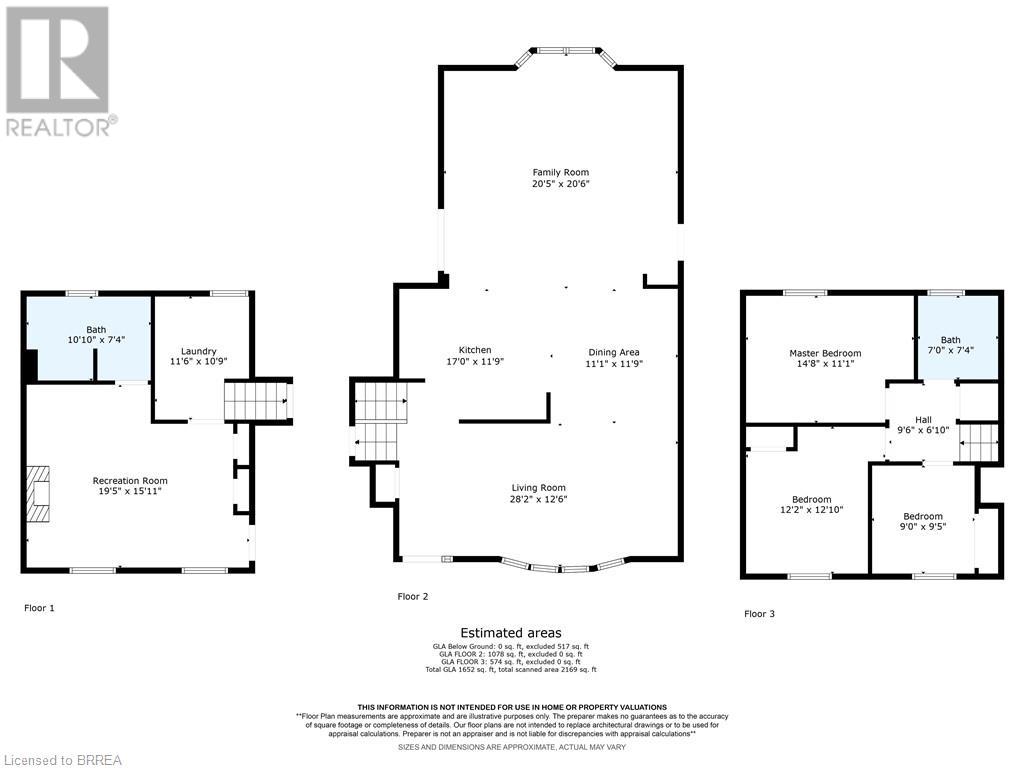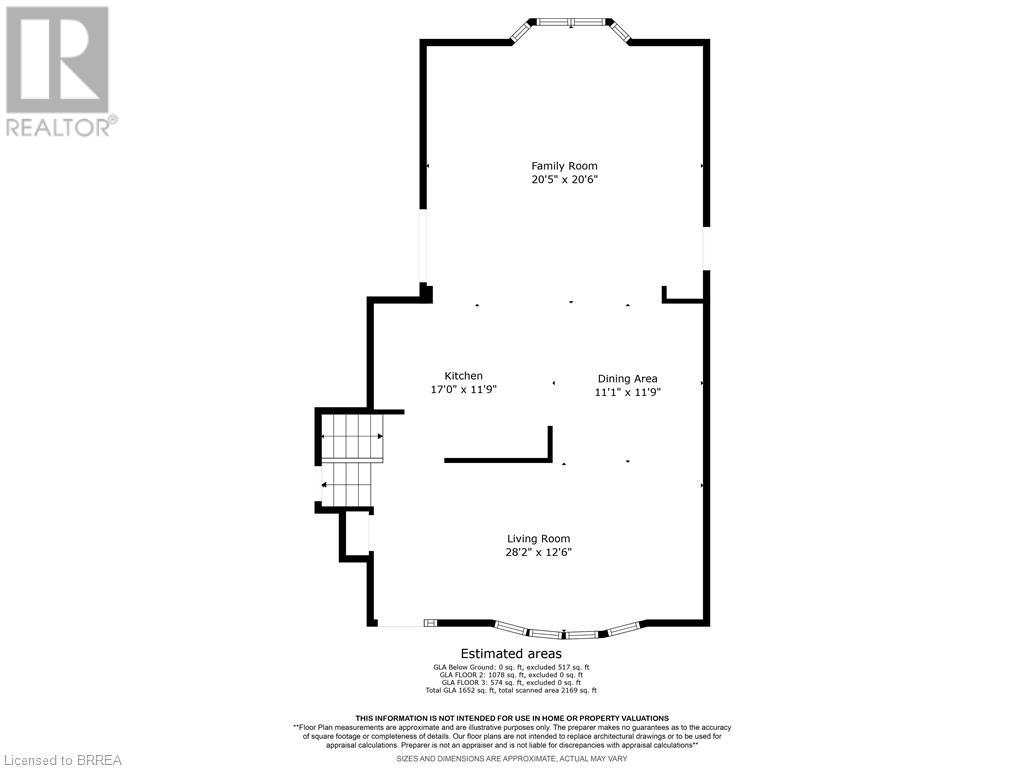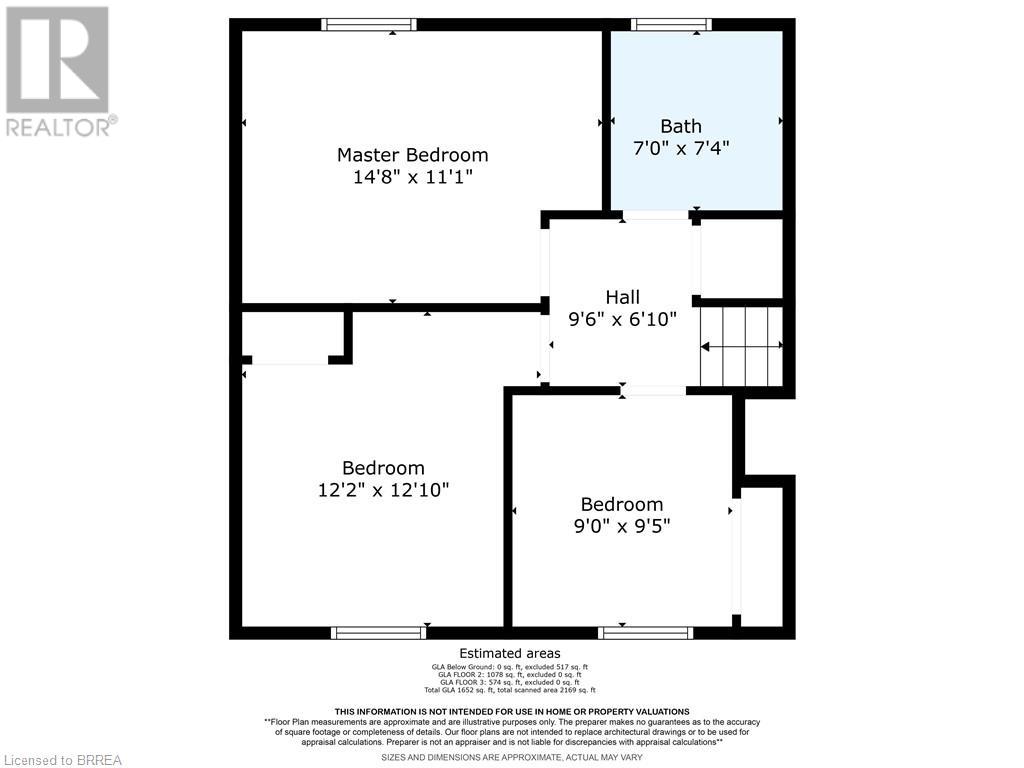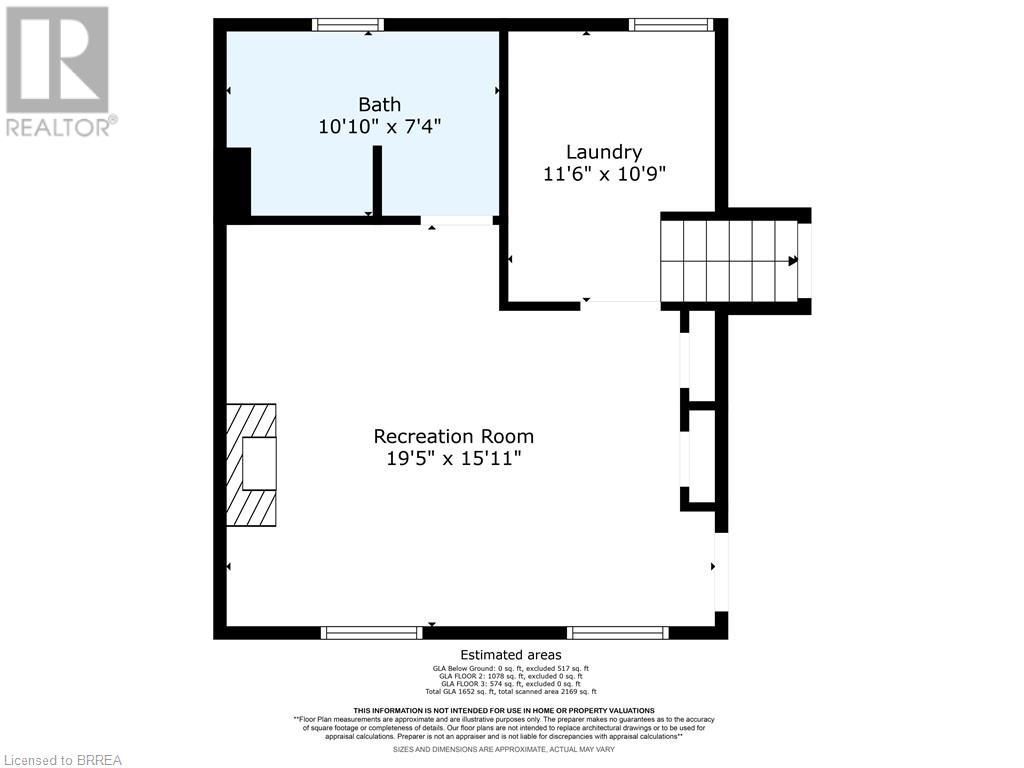10 Wendakee Drive Hamilton, Ontario - MLS#: 40553766
$1,299,000
Lake views and an entertainer's dream. Nestled in Fifty Point, minutes from the marina, the QEW and downtown Grimsby, lies a serene oasis on the most peaceful street. This open concept sidesplit feels warm and inviting, with traditional hardwood finishes, top of the line appliances and two toasty gas fireplaces. Guests will gather around your enormous 9'x5' kitchen island and feel right at home. From the kitchen, step outside into your backyard paradise where you will enjoy a professionally installed 4-hole putting range with lights and flags included, an outdoor kitchen area with a gas grill and stainless steel sink, as well as a metal Gazebo with both summer and winter coverings included. Watch the kids splash in the above ground pool, while you sip a cocktail in the hot tub. Your meticulously landscaped gardens will flourish in the warmer months, while your Aggregate cement patio will provide the perfect setting for your resort like furniture. This sprawling lot is fully fenced (3 years old) and loaded with potential. At the end of your 14 car driveway sits a massive garage with doors at both the front and back. The main level makes the perfect man cave with radiant heat, LED lights and plenty of space for tools and toys. Up above you will find an unfinished loft space, currently being used for storage. Large windows with views of the lake and a cute little balcony will peak the interest of any handyman. Roof (2019), Garage (2021), Furnace (3 years old). This one just has too much to list and is an absolute must see. (id:51158)
MLS# 40553766 – FOR SALE : 10 Wendakee Drive Hamilton – 4 Beds, 2 Baths Detached House ** Lake views and an entertainer’s dream. Nestled in Fifty Point, minutes from the marina, the QEW and downtown Grimsby, lies a serene oasis on the most peaceful street. This open concept sidesplit feels warm and inviting, with traditional hardwood finishes, top of the line appliances and two toasty gas fireplaces. Guests will gather around your enormous 9’x5′ kitchen island and feel right at home. From the kitchen, step outside into your backyard paradise where you will enjoy a professionally installed 4-hole putting range with lights and flags included, an outdoor kitchen area with a gas grill and stainless steel sink, as well as a metal Gazebo with both summer and winter coverings included. Watch the kids splash in the above ground pool, while you sip a cocktail in the hot tub. Your meticulously landscaped gardens will flourish in the warmer months, while your Aggregate cement patio will provide the perfect setting for your resort like furniture. This sprawling lot is fully fenced (3 years old) and loaded with potential. At the end of your 14 car driveway sits a massive garage with doors at both the front and back. The main level makes the perfect man cave with radiant heat, LED lights and plenty of space for tools and toys. Up above you will find an unfinished loft space, currently being used for storage. Large windows with views of the lake and a cute little balcony will peak the interest of any handyman. Roof (2019), Garage (2021), Furnace (3 years old). This one just has too much to list and is an absolute must see. (id:51158) ** 10 Wendakee Drive Hamilton **
⚡⚡⚡ Disclaimer: While we strive to provide accurate information, it is essential that you to verify all details, measurements, and features before making any decisions.⚡⚡⚡
📞📞📞Please Call me with ANY Questions, 416-477-2620📞📞📞
Property Details
| MLS® Number | 40553766 |
| Property Type | Single Family |
| Amenities Near By | Beach, Golf Nearby, Marina, Playground |
| Community Features | Quiet Area |
| Features | Paved Driveway, Gazebo, Sump Pump, Automatic Garage Door Opener |
| Parking Space Total | 12 |
| Pool Type | Above Ground Pool |
| Structure | Workshop, Shed |
| Water Front Name | Lake Ontario |
| Water Front Type | Waterfront |
About 10 Wendakee Drive, Hamilton, Ontario
Building
| Bathroom Total | 2 |
| Bedrooms Above Ground | 3 |
| Bedrooms Below Ground | 1 |
| Bedrooms Total | 4 |
| Appliances | Central Vacuum, Dryer, Oven - Built-in, Water Softener, Washer, Window Coverings, Garage Door Opener, Hot Tub |
| Basement Development | Finished |
| Basement Type | Partial (finished) |
| Constructed Date | 1962 |
| Construction Style Attachment | Detached |
| Cooling Type | Central Air Conditioning |
| Exterior Finish | Aluminum Siding, Brick |
| Fire Protection | Smoke Detectors |
| Fireplace Present | Yes |
| Fireplace Total | 2 |
| Fixture | Ceiling Fans |
| Foundation Type | Unknown |
| Heating Type | Forced Air |
| Size Interior | 2173 |
| Type | House |
| Utility Water | Municipal Water |
Parking
| Detached Garage |
Land
| Access Type | Road Access, Highway Nearby |
| Acreage | No |
| Fence Type | Fence |
| Land Amenities | Beach, Golf Nearby, Marina, Playground |
| Sewer | Municipal Sewage System |
| Size Depth | 180 Ft |
| Size Frontage | 110 Ft |
| Size Total Text | Under 1/2 Acre |
| Surface Water | Lake |
| Zoning Description | R1 |
Rooms
| Level | Type | Length | Width | Dimensions |
|---|---|---|---|---|
| Second Level | 3pc Bathroom | 7'0'' x 7'4'' | ||
| Second Level | Bedroom | 9'0'' x 9'5'' | ||
| Second Level | Bedroom | 12'2'' x 12'10'' | ||
| Second Level | Primary Bedroom | 14'8'' x 11'1'' | ||
| Basement | Laundry Room | 11'6'' x 10'9'' | ||
| Basement | 4pc Bathroom | 10'10'' x 7'4'' | ||
| Basement | Bedroom | 19'5'' x 15'11'' | ||
| Main Level | Family Room | 20'5'' x 20'6'' | ||
| Main Level | Dining Room | 11'1'' x 11'9'' | ||
| Main Level | Kitchen | 17'0'' x 11'9'' | ||
| Main Level | Living Room | 28'2'' x 12'5'' |
https://www.realtor.ca/real-estate/26619916/10-wendakee-drive-hamilton
Interested?
Contact us for more information

