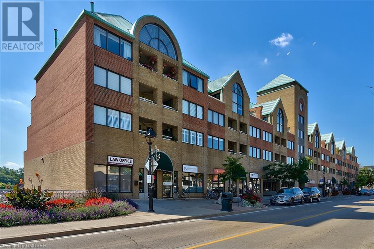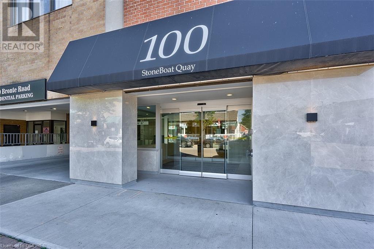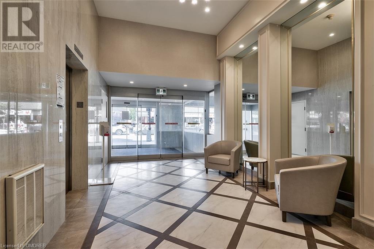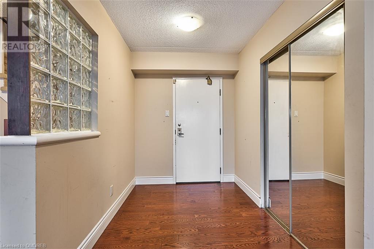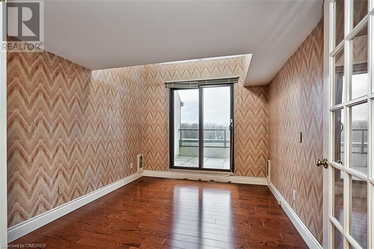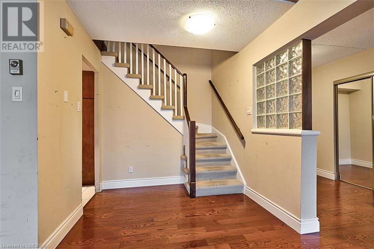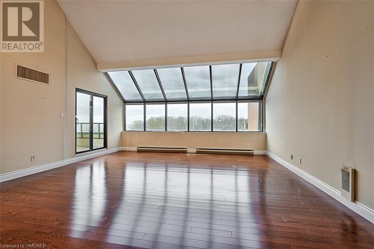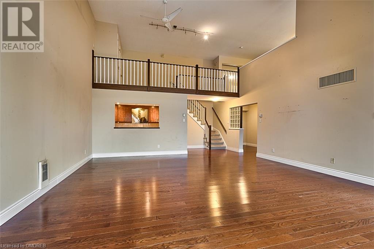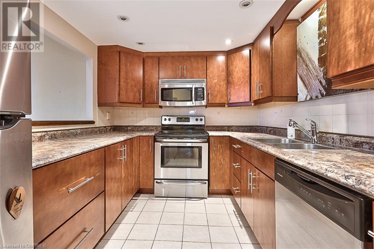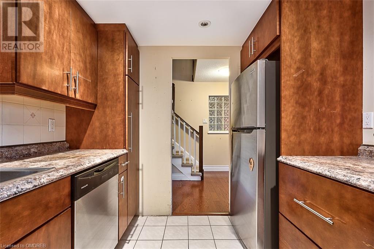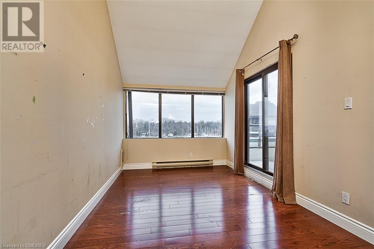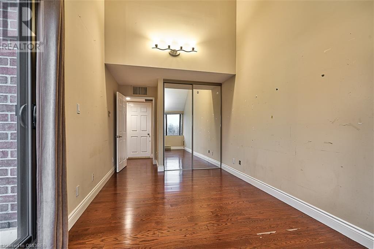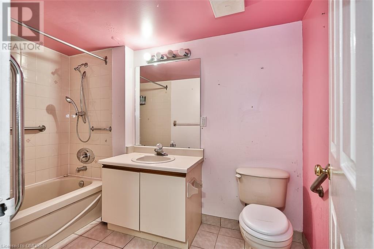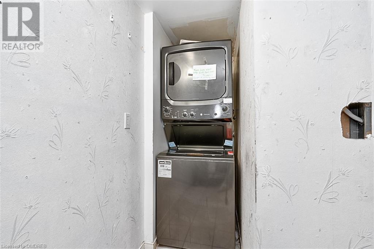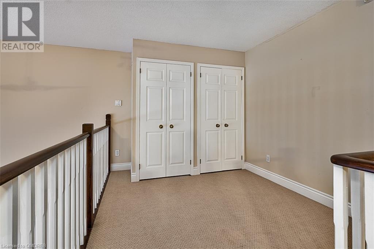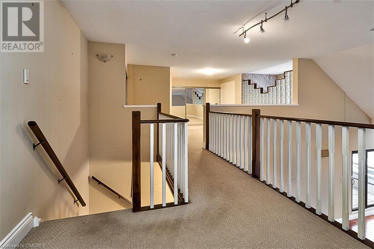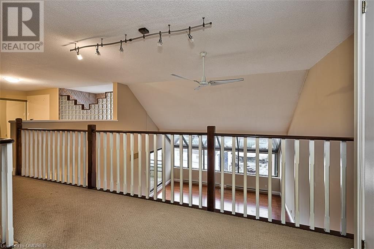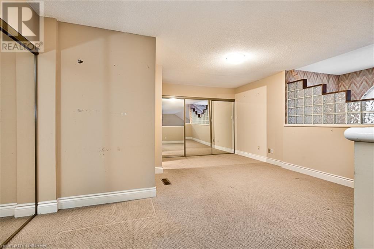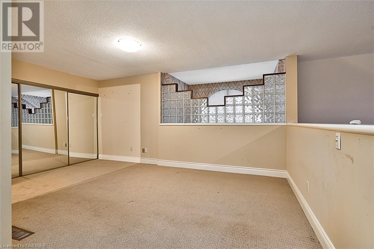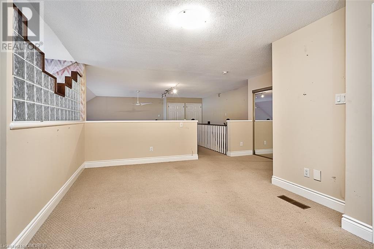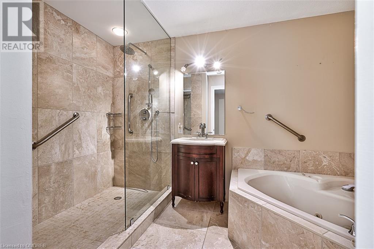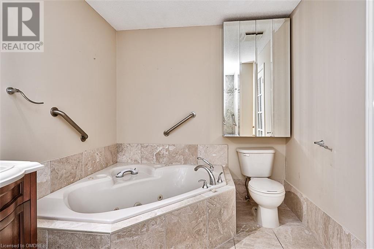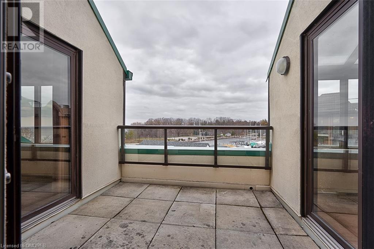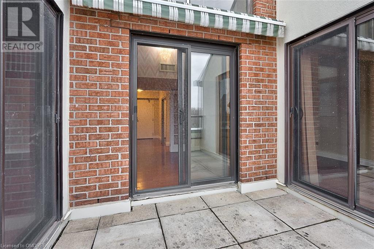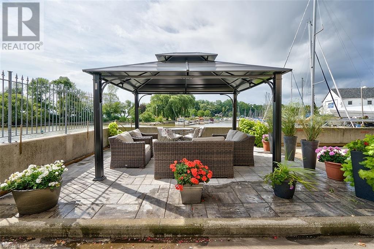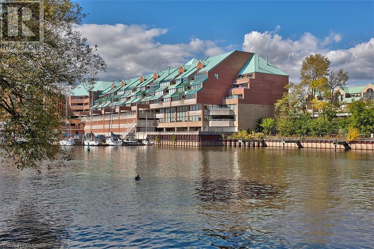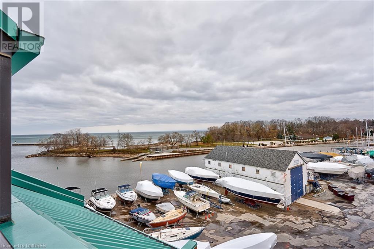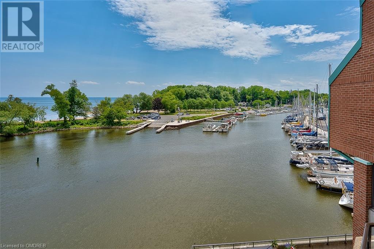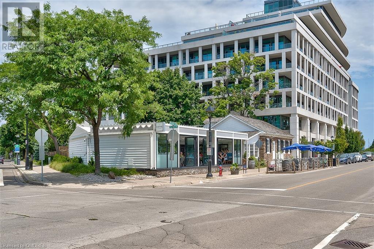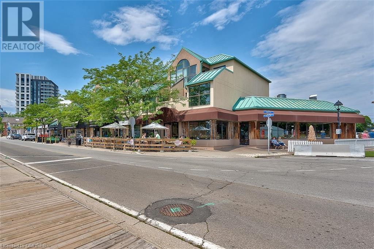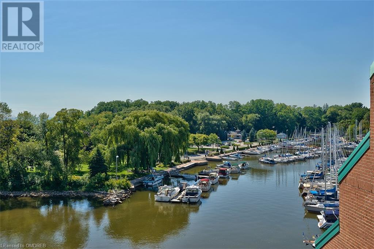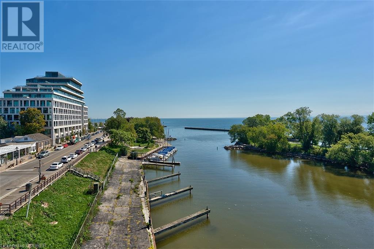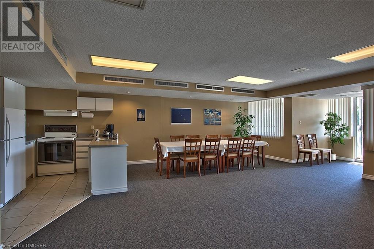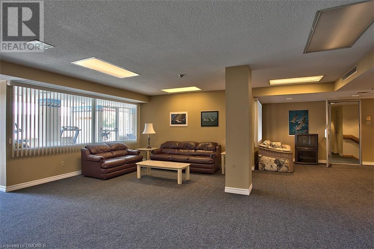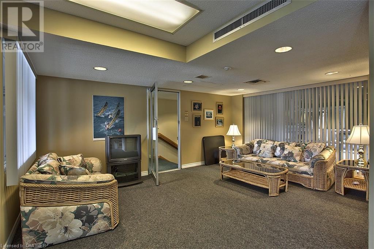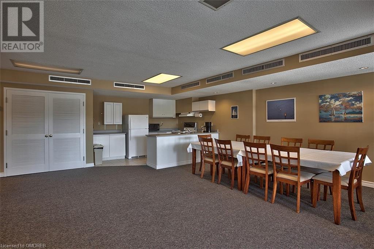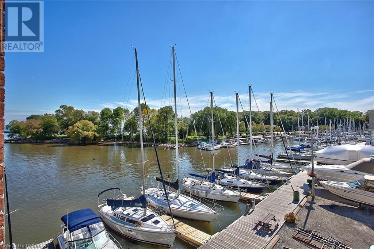100 Bronte Road Unit# 407 Oakville, Ontario - MLS#: 40551830
$1,100,000Maintenance, Insurance, Water, Parking
$1,414.71 Monthly
Maintenance, Insurance, Water, Parking
$1,414.71 MonthlyWelcome to Oakville’s vibrant Bronte neighbourhood with fine dining, pubs and other popular cafes and eateries all within steps. Live music, festivals, patios overlooking the lake and marina... Bronte offers it all at your doorstep. This two bedroom plus den, two full bathroom open floor plan loft provides 1,847 square feet of dramatic living space, plus a large balcony with views of the marina and park. Lots of natural light through large windows, skylights and three balcony walkouts. Includes two parking spaces with their own double garage door. Residents enjoy a fitness room, large party room, patio area overlooking marina and sauna. The location caters to an active lifestyle providing access to the beautiful waterfront trail leading to Bronte Heritage Park and Bronte marina. Plenty of other area trails and parks to explore and a short distance to the Queen Elizabeth Recreation Centre and Bronte Tennis Club. Area shopping and amenities to cover almost any need, including a new Farm Boy grocer. (id:51158)
MLS# 40551830 – FOR SALE : 100 Bronte Road Unit# 407 Oakville – 2 Beds, 2 Baths Attached Apartment ** Welcome to Oakville’s vibrant Bronte neighbourhood with fine dining, pubs and other popular cafes and eateries all within steps. Live music, festivals, patios overlooking the lake and marina… Bronte offers it all at your doorstep. This two bedroom plus den, two full bathroom open floor plan loft provides 1,847 square feet of dramatic living space, plus a large balcony with views of the marina and park. Lots of natural light through large windows, skylights and three balcony walkouts. Includes two parking spaces with their own double garage door. Residents enjoy a fitness room, large party room, patio area overlooking marina and sauna. The location caters to an active lifestyle providing access to the beautiful waterfront trail leading to Bronte Heritage Park and Bronte marina. Plenty of other area trails and parks to explore and a short distance to the Queen Elizabeth Recreation Centre and Bronte Tennis Club. Area shopping and amenities to cover almost any need, including a new Farm Boy grocer. (id:51158) ** 100 Bronte Road Unit# 407 Oakville **
⚡⚡⚡ Disclaimer: While we strive to provide accurate information, it is essential that you to verify all details, measurements, and features before making any decisions.⚡⚡⚡
📞📞📞Please Call me with ANY Questions, 416-477-2620📞📞📞
Property Details
| MLS® Number | 40551830 |
| Property Type | Single Family |
| Amenities Near By | Marina, Park, Public Transit, Shopping |
| Community Features | Community Centre |
| Features | Balcony, No Pet Home, Automatic Garage Door Opener |
| Parking Space Total | 2 |
| Water Front Name | Fourteen Mile Creek |
| Water Front Type | Waterfront |
About 100 Bronte Road Unit# 407, Oakville, Ontario
Building
| Bathroom Total | 2 |
| Bedrooms Above Ground | 2 |
| Bedrooms Total | 2 |
| Amenities | Car Wash, Exercise Centre, Party Room |
| Appliances | Dishwasher, Dryer, Refrigerator, Stove, Washer, Microwave Built-in, Window Coverings |
| Architectural Style | Loft |
| Basement Type | None |
| Constructed Date | 1989 |
| Construction Style Attachment | Attached |
| Cooling Type | Central Air Conditioning |
| Exterior Finish | Brick, Stucco |
| Fixture | Ceiling Fans |
| Heating Fuel | Electric |
| Heating Type | Baseboard Heaters |
| Size Interior | 1847 |
| Type | Apartment |
| Utility Water | Municipal Water |
Parking
| Attached Garage | |
| None | |
| Visitor Parking |
Land
| Access Type | Water Access, Road Access, Highway Access |
| Acreage | No |
| Land Amenities | Marina, Park, Public Transit, Shopping |
| Sewer | Municipal Sewage System |
| Surface Water | Creeks |
| Zoning Description | Mu1 |
Rooms
| Level | Type | Length | Width | Dimensions |
|---|---|---|---|---|
| Second Level | Full Bathroom | Measurements not available | ||
| Second Level | Primary Bedroom | 16'11'' x 15'7'' | ||
| Main Level | Laundry Room | 6'9'' x 8'8'' | ||
| Main Level | 4pc Bathroom | Measurements not available | ||
| Main Level | Bedroom | 9'4'' x 20'7'' | ||
| Main Level | Den | 9'3'' x 10'6'' | ||
| Main Level | Living Room | 19'3'' x 30'7'' | ||
| Main Level | Kitchen | 11'1'' x 8'4'' |
https://www.realtor.ca/real-estate/26602941/100-bronte-road-unit-407-oakville
Interested?
Contact us for more information

