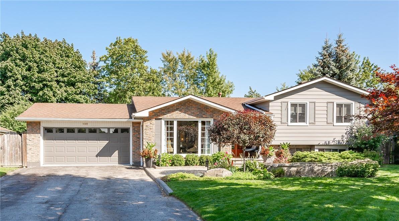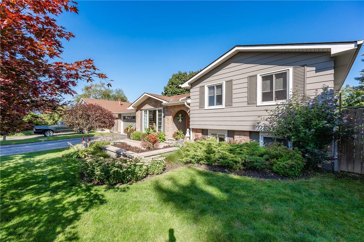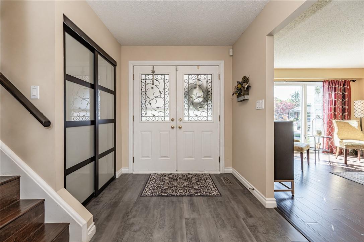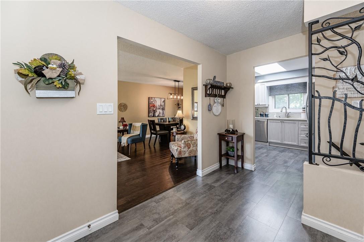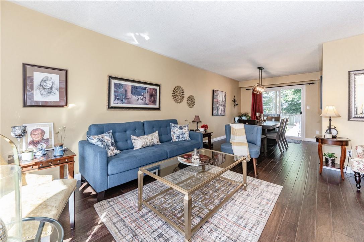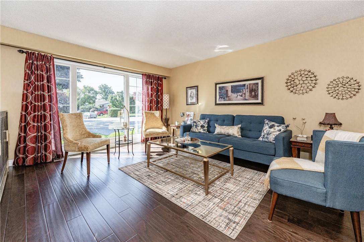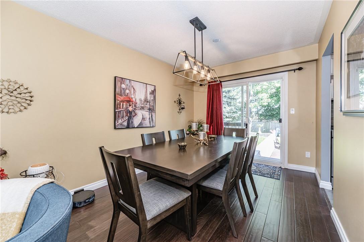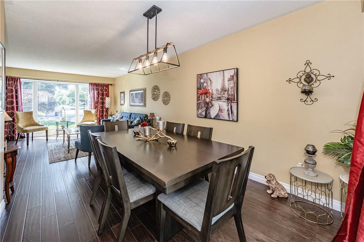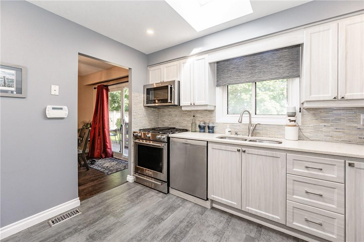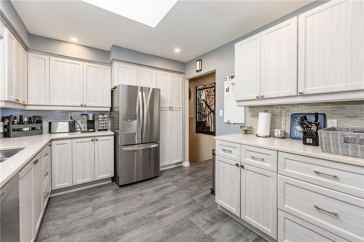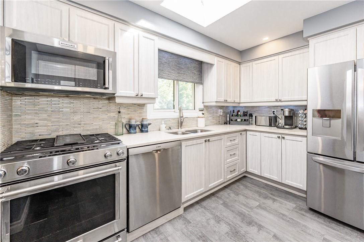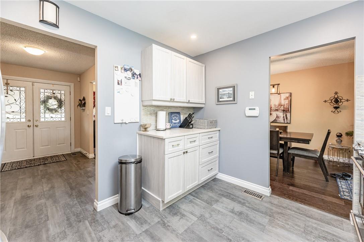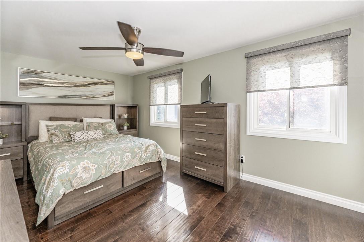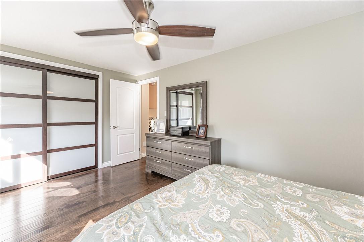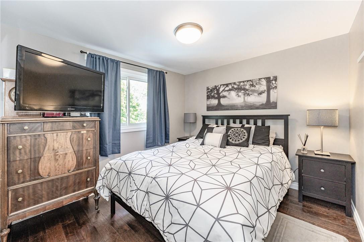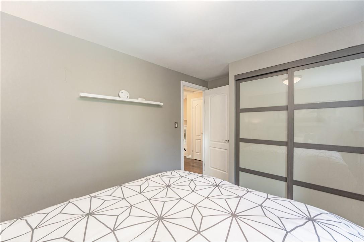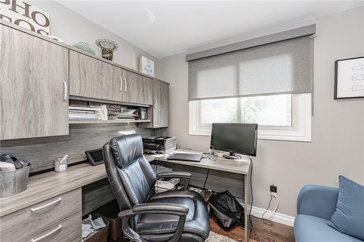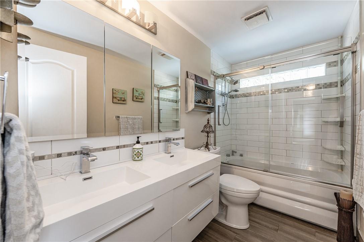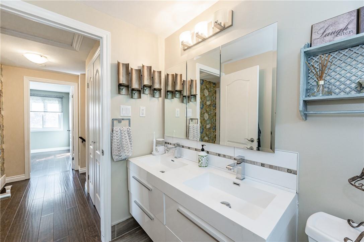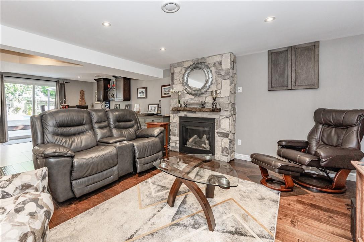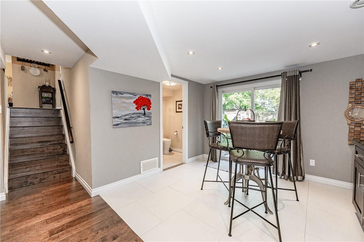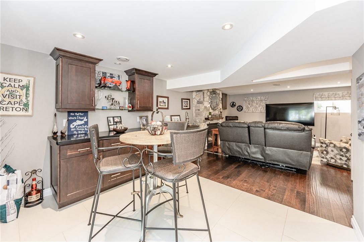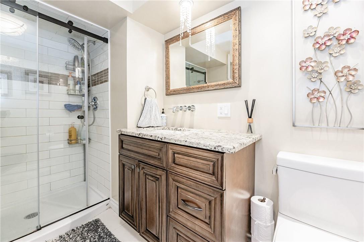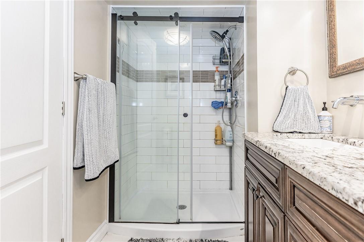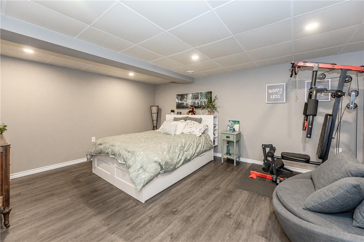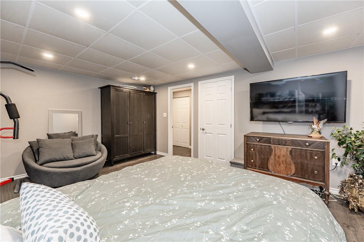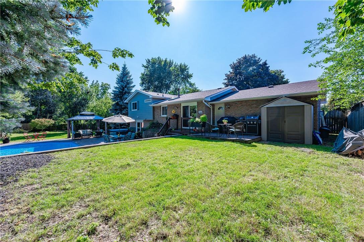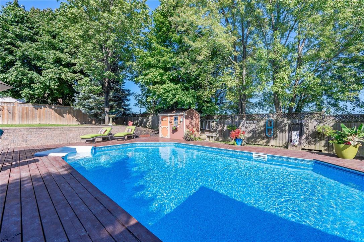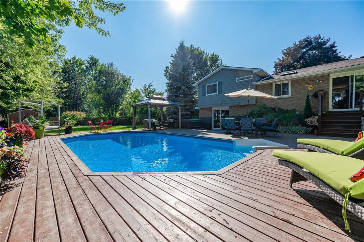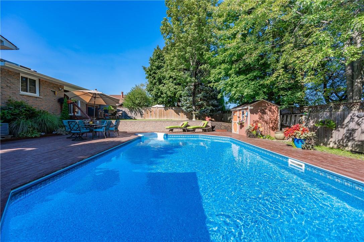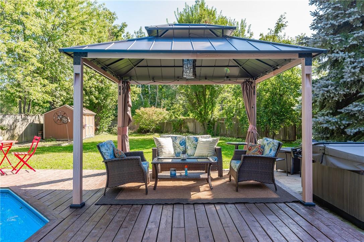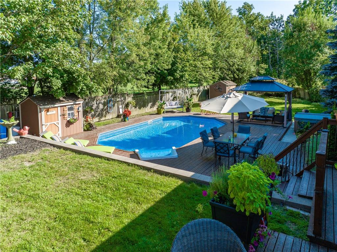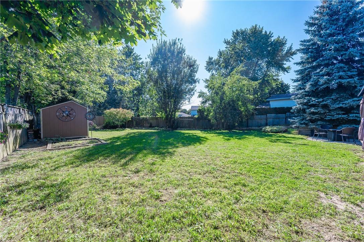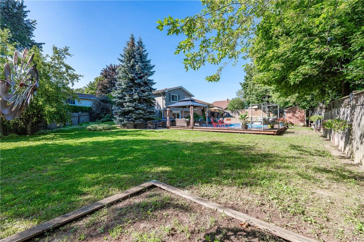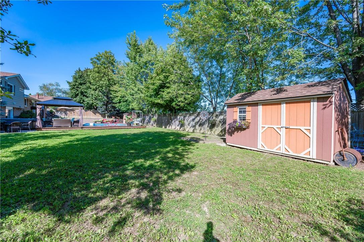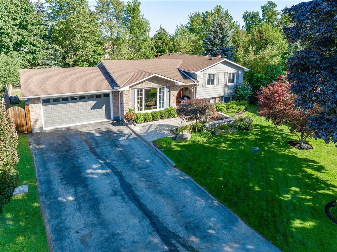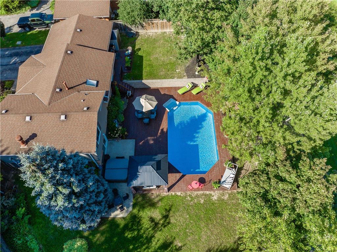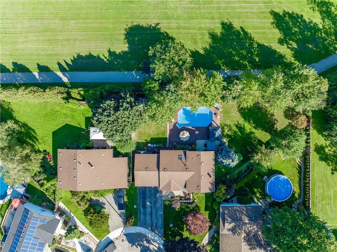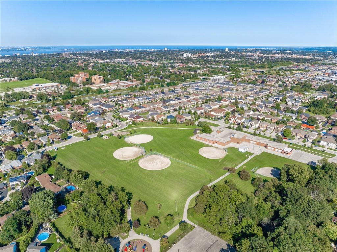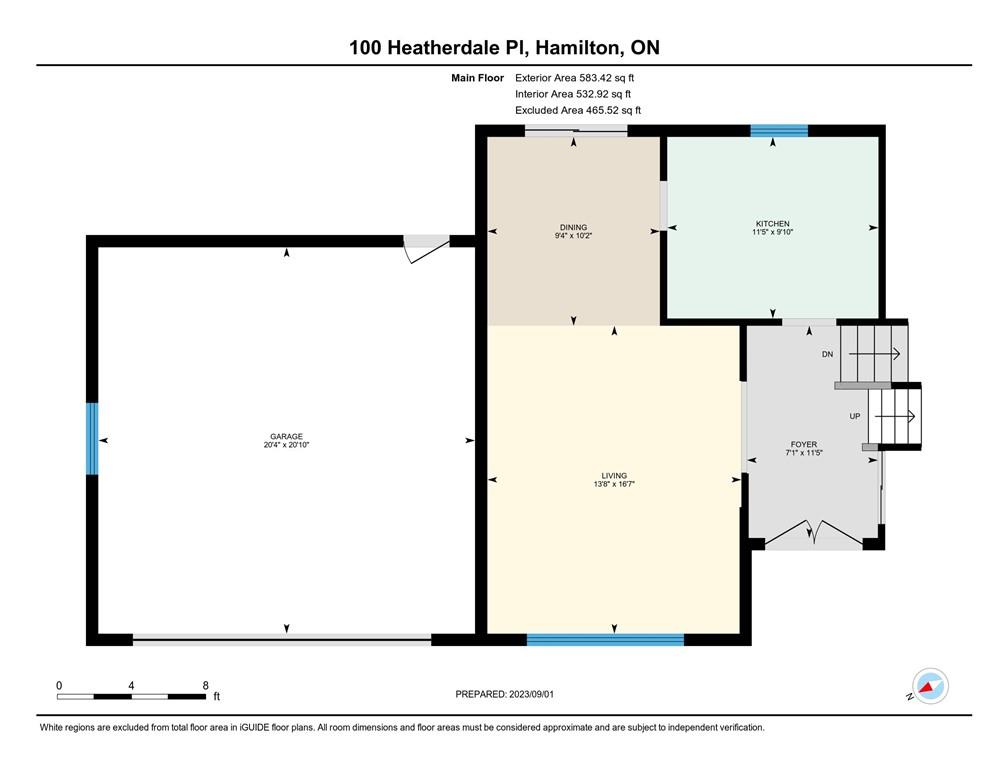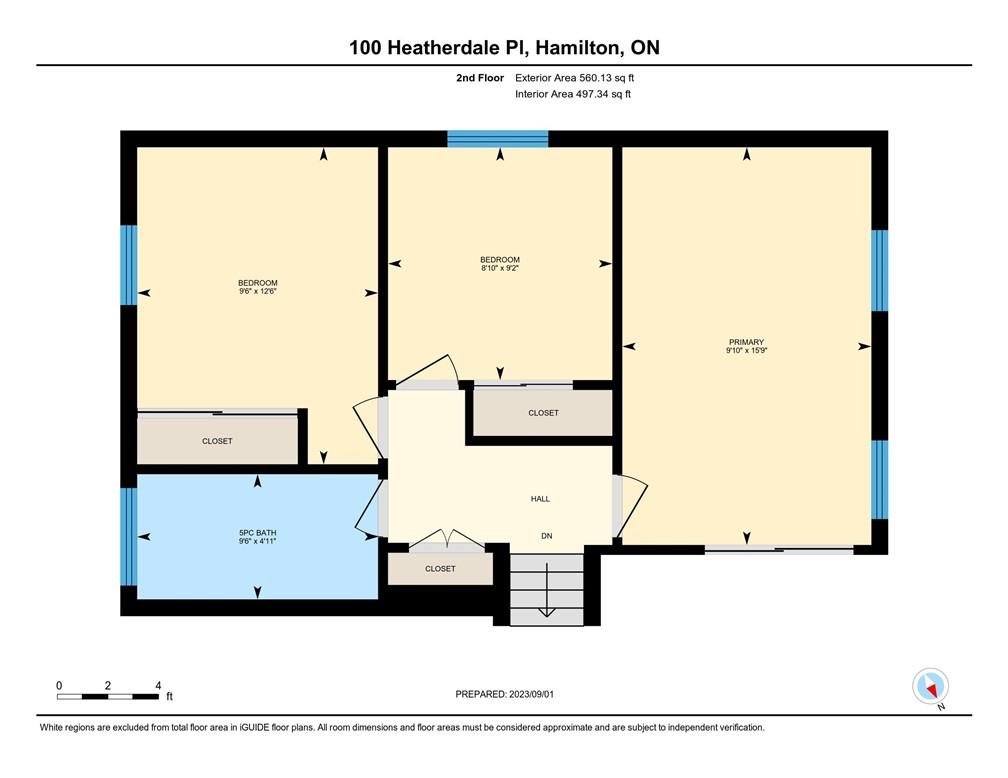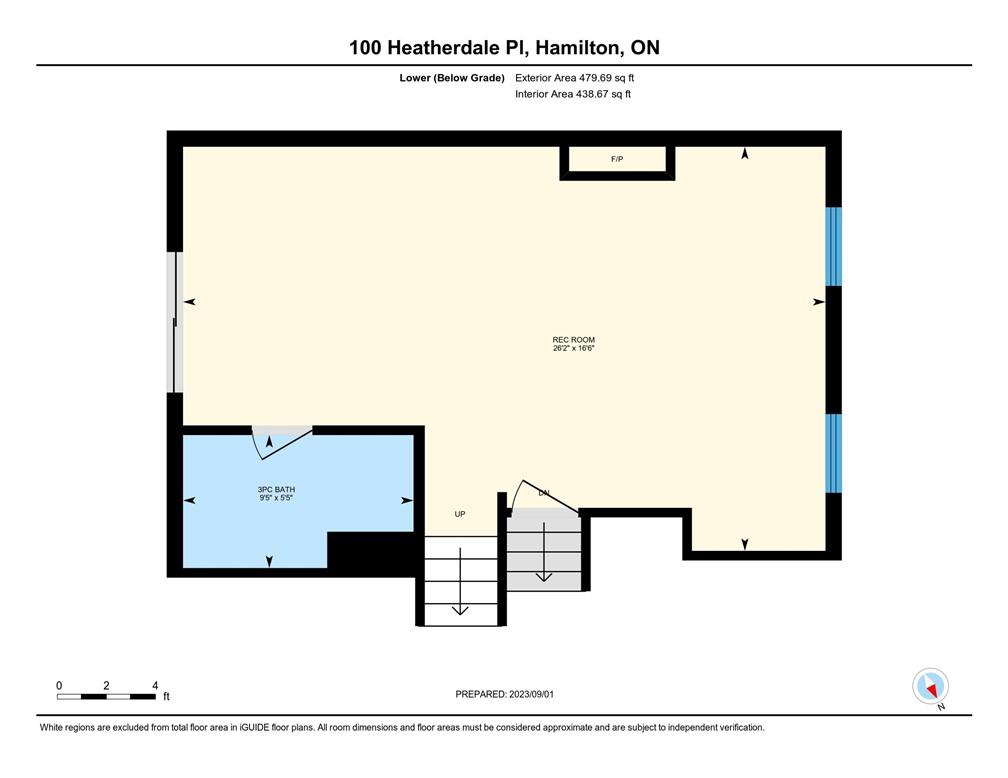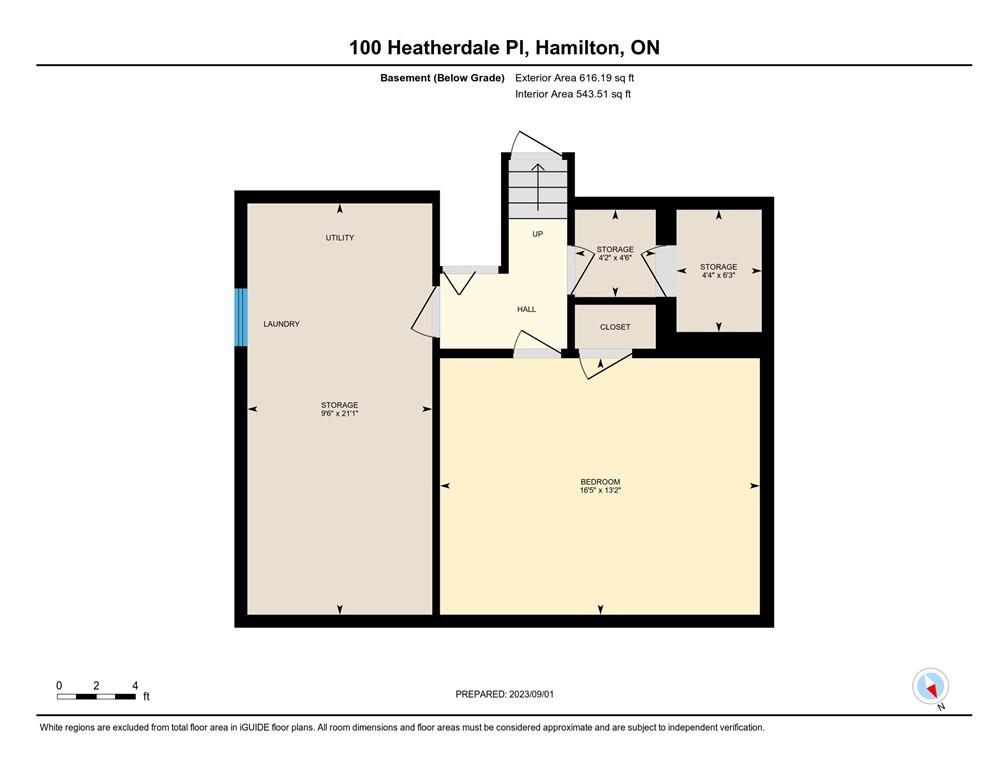100 Heatherdale Place Hamilton, Ontario - MLS#: H4172732
$1,099,000
Rare Find! Huge Lot! This can be your own slice of paradise. No need for a cottage, vacation in your own yard! A beautiful spacious, fully updated cozy home at the end of a quiet court, in Hamilton's desirable West Mountain area. Features a gorgeous heated, salt-water on ground swimming pool, huge deck, hot tub and loads of room for the kids (and adults) to play & still have room to garden. Backs onto Gourley park, James MacDonald school & splash pad. Lovely private yard w/mature trees & no rear neighbours. Bright & sunny home with large picture windows on main floor (new quality flooring throughout main level) & updated kitchen with quartz countertops, cabinets, backsplash & skylight. This gem boasts 3 bedrooms & 4-piece bathroom on 2nd level, spacious living and dining rooms on the main level that lead to a sparkling clean updated kitchen. The large family room has a gas fireplace, pool side bar area & patio doors allowing convenient walkout access to the back yard, pool and hot tub. Basement has a new rec-room/bedroom, storage rooms & laundry. True double car garage & driveway provides 6 parking spots. Vinyl windows, furnace, A/C & roof are all in good condition. Freshly painted throughout & move-in ready. 5 minutes to Linc. Super clean home. Shows 10+++ (id:51158)
MLS# H4172732 – FOR SALE : 100 Heatherdale Place Hamilton – 3 Beds, 2 Baths Detached House ** Rare Find! Huge Lot! This can be your own slice of paradise. No need for a cottage, vacation in your own yard! A beautiful spacious, fully updated cozy home at the end of a quiet court, in Hamilton’s desirable West Mountain area. Features a gorgeous heated, salt-water on ground swimming pool, huge deck, hot tub and loads of room for the kids (and adults) to play & still have room to garden. Backs onto Gourley park, James MacDonald school & splash pad. Lovely private yard w/mature trees & no rear neighbours. Bright & sunny home with large picture windows on main floor (new quality flooring throughout main level) & updated kitchen with quartz countertops, cabinets, backsplash & skylight. This gem boasts 3 bedrooms & 4-piece bathroom on 2nd level, spacious living and dining rooms on the main level that lead to a sparkling clean updated kitchen. The large family room has a gas fireplace, pool side bar area & patio doors allowing convenient walkout access to the back yard, pool and hot tub. Basement has a new rec-room/bedroom, storage rooms & laundry. True double car garage & driveway provides 6 parking spots. Vinyl windows, furnace, A/C & roof are all in good condition. Freshly painted throughout & move-in ready. 5 minutes to Linc. Super clean home. Shows 10+++ (id:51158) ** 100 Heatherdale Place Hamilton **
⚡⚡⚡ Disclaimer: While we strive to provide accurate information, it is essential that you to verify all details, measurements, and features before making any decisions.⚡⚡⚡
📞📞📞Please Call me with ANY Questions, 416-477-2620📞📞📞
Property Details
| MLS® Number | H4172732 |
| Property Type | Single Family |
| Amenities Near By | Schools |
| Equipment Type | Water Heater |
| Features | Park Setting, Park/reserve, Double Width Or More Driveway, Paved Driveway, Carpet Free, Automatic Garage Door Opener |
| Parking Space Total | 4 |
| Pool Type | Inground Pool, On Ground Pool |
| Rental Equipment Type | Water Heater |
About 100 Heatherdale Place, Hamilton, Ontario
Building
| Bathroom Total | 2 |
| Bedrooms Above Ground | 3 |
| Bedrooms Total | 3 |
| Appliances | Alarm System, Central Vacuum, Dishwasher, Dryer, Microwave, Refrigerator, Stove, Washer & Dryer, Hot Tub, Window Coverings, Garage Door Opener |
| Basement Development | Finished |
| Basement Type | Full (finished) |
| Constructed Date | 1977 |
| Construction Style Attachment | Detached |
| Cooling Type | Central Air Conditioning |
| Exterior Finish | Aluminum Siding, Brick, Metal, Vinyl Siding |
| Fireplace Fuel | Gas |
| Fireplace Present | Yes |
| Fireplace Type | Other - See Remarks |
| Foundation Type | Block |
| Heating Fuel | Natural Gas |
| Heating Type | Forced Air |
| Size Exterior | 1160 Sqft |
| Size Interior | 1160 Sqft |
| Type | House |
| Utility Water | Municipal Water |
Parking
| Attached Garage |
Land
| Acreage | No |
| Land Amenities | Schools |
| Sewer | Municipal Sewage System |
| Size Depth | 146 Ft |
| Size Frontage | 43 Ft |
| Size Irregular | 43.01 X 146.2 |
| Size Total Text | 43.01 X 146.2|under 1/2 Acre |
| Zoning Description | R1 |
Rooms
| Level | Type | Length | Width | Dimensions |
|---|---|---|---|---|
| Second Level | 4pc Bathroom | 9' 6'' x 4' 11'' | ||
| Second Level | Bedroom | 8' 10'' x 9' 2'' | ||
| Second Level | Bedroom | 9' 6'' x 12' 6'' | ||
| Second Level | Primary Bedroom | 9' 10'' x 15' 9'' | ||
| Basement | Laundry Room | 9' 6'' x 21' 1'' | ||
| Basement | Storage | 4' 4'' x 6' 3'' | ||
| Basement | Storage | 4' 2'' x 4' 6'' | ||
| Basement | Other | 16' 5'' x 13' 2'' | ||
| Lower Level | 3pc Bathroom | 9' 5'' x 5' 5'' | ||
| Lower Level | Family Room | 26' 2'' x 16' 6'' | ||
| Ground Level | Kitchen | 9' 10'' x 11' 5'' | ||
| Ground Level | Dining Room | 10' 2'' x 9' 4'' | ||
| Ground Level | Living Room | 16' 7'' x 13' 8'' | ||
| Ground Level | Foyer | 11' 5'' x 7' 1'' |
https://www.realtor.ca/real-estate/26755755/100-heatherdale-place-hamilton
Interested?
Contact us for more information

