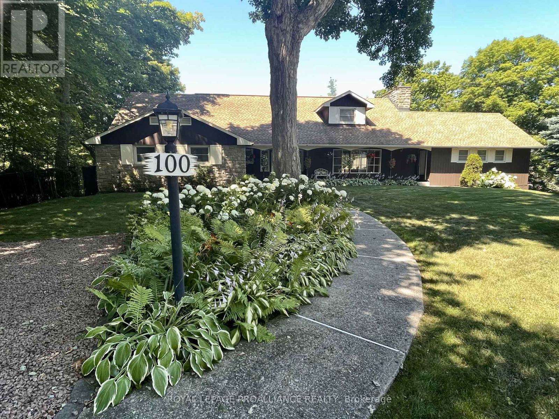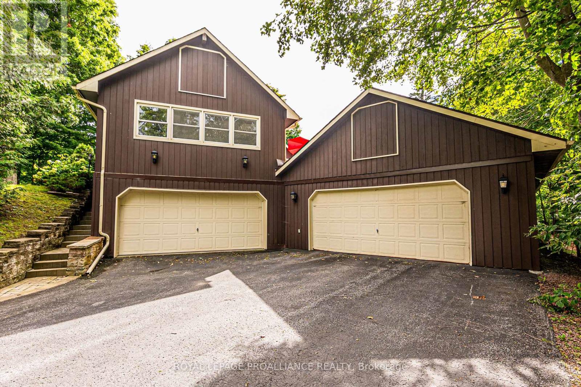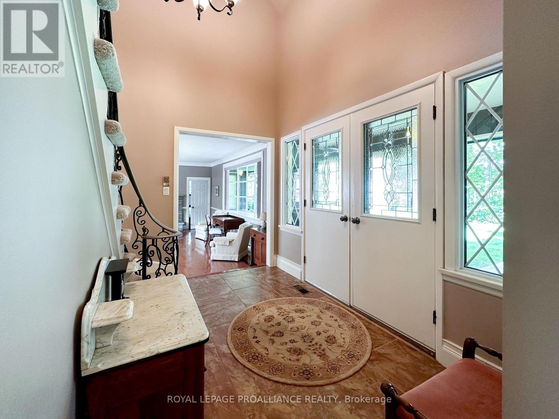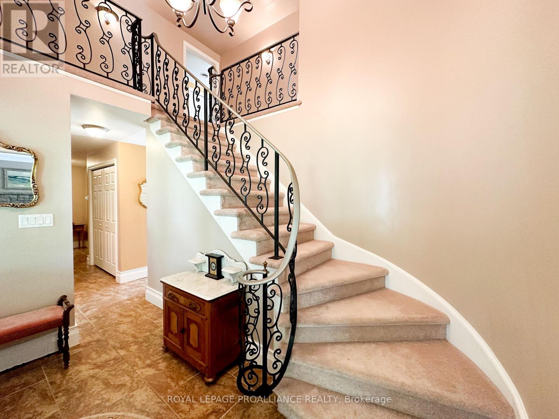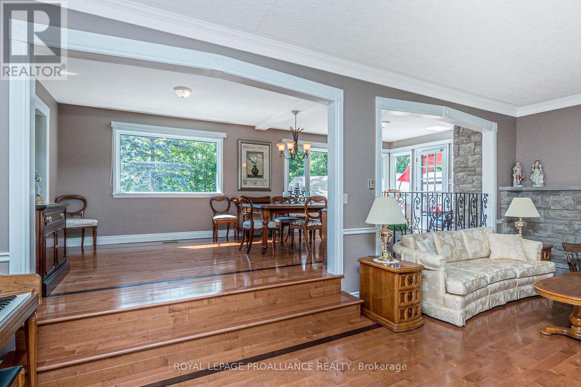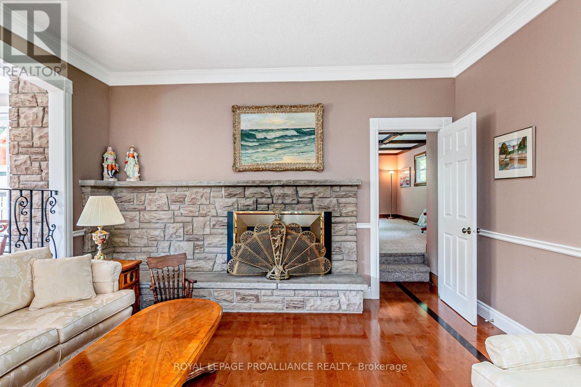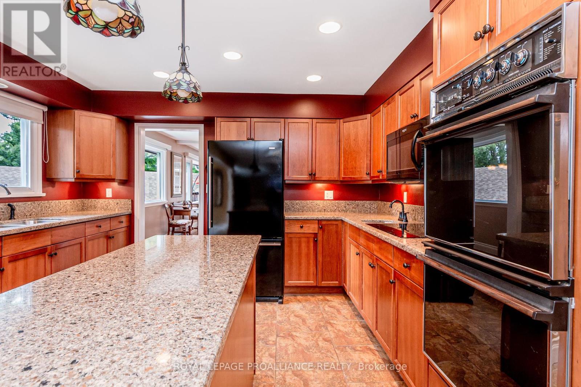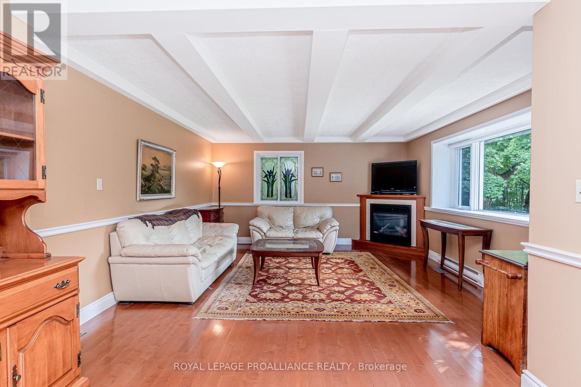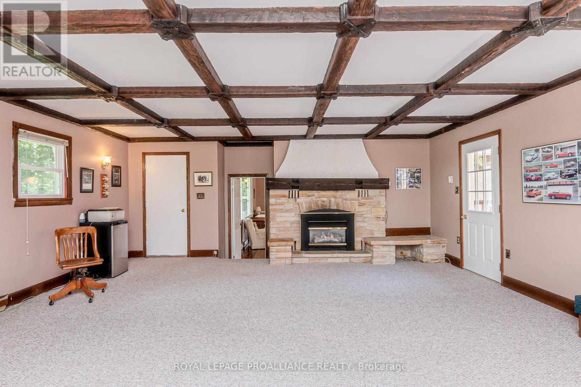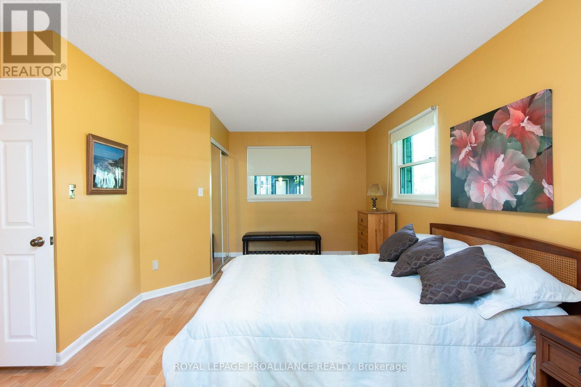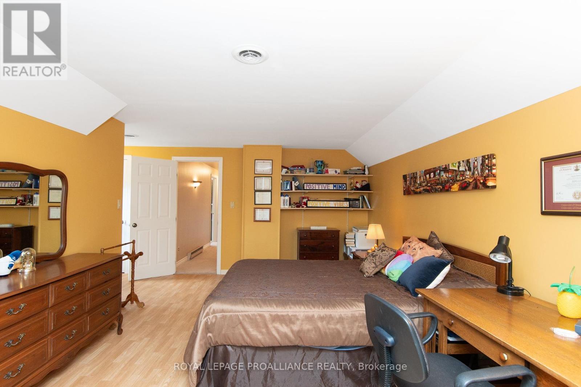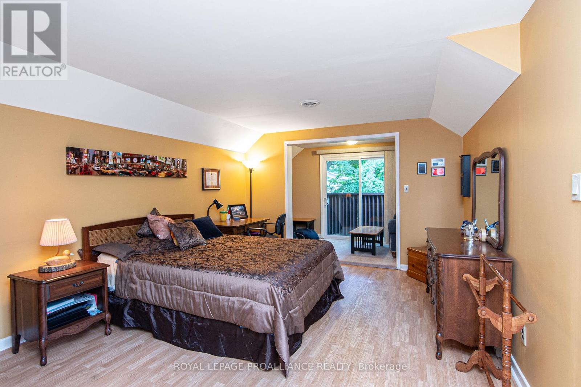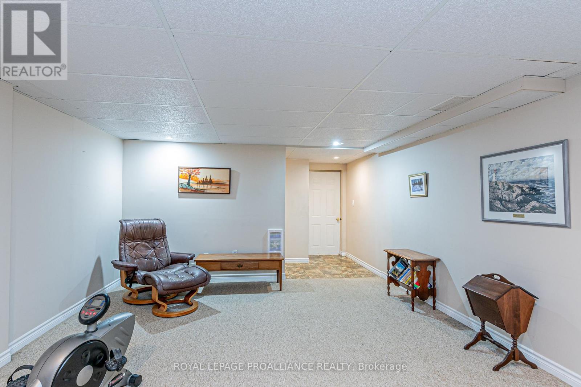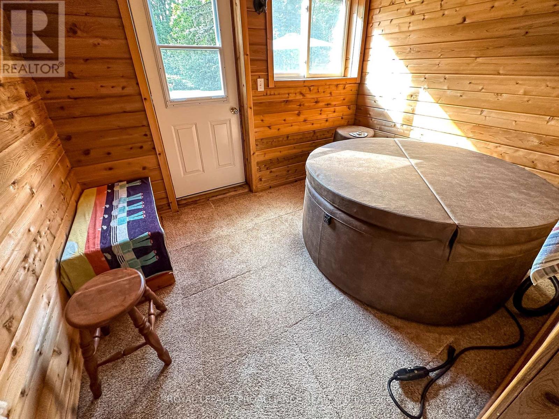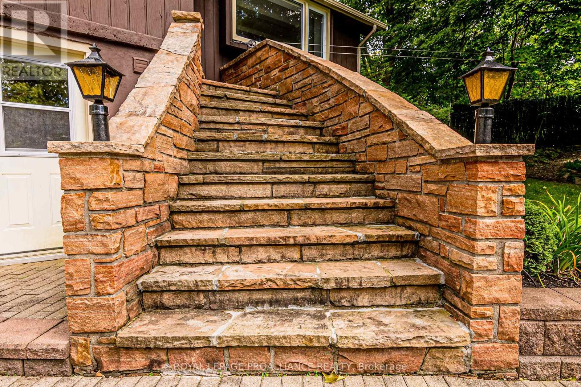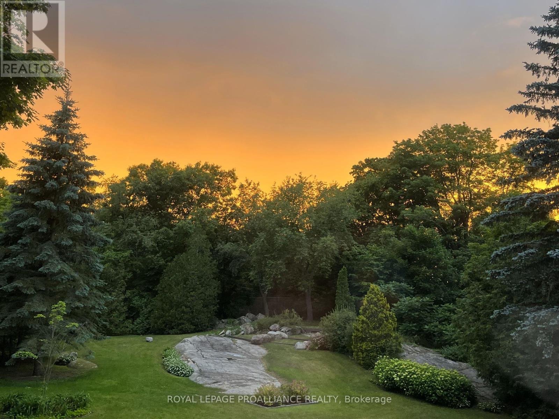100 Maple St S Gananoque, Ontario - MLS#: X7395586
$1,149,000
Custom-built stone & redwood home with 3+1 beds, 4 baths on an estate lot with 2 attached garages & an inground pool. The main floor of this 5000 +/- sq ft home offers a sunken living room with a gas fireplace, the dining room has beautiful maple floors and has large windows overlooking the backyard. The eat-in kitchen features quartz countertops, a large centre island, & a breakfast nook. This is flanked by the family room with its cozy gas fireplace. The main floor bedroom has easy access to the main 4-piece bath as well as the laundry & 3-piece bath. Rounding out the main level is the rec room with a gas fireplace, this room has a separate entrance for a home office/work from home situation. On the upper level the primary bedroom features a walk-in closet & a 5-piece ensuite. The 2nd bedroom features its own sitting room & balcony. The lower level offers a sitting room, a 4-piece bath, a bedroom, a cedar lined hot tub room, & access to the 2-car garage leading to the 6-car garage. **** EXTRAS **** This L shaped lot comes with a fully fenced backyard, 3 natural outcroppings which have been landscaped into the yard, a stone staircase from the kitchen/family room walk-out to the pool. (id:51158)
MLS# X7395586 – FOR SALE : 100 Maple St S Gananoque – 4 Beds, 4 Baths Detached House ** Custom-built stone & redwood home with 3+1 beds, 4 baths on an estate lot with 2 attached garages & an inground pool. The main floor of this 5000 +/- sq ft home offers a sunken living room with a gas fireplace, the dining room has beautiful maple floors and has large windows overlooking the backyard. The eat-in kitchen features quartz countertops, a large centre island, & a breakfast nook. This is flanked by the family room with its cozy gas fireplace. The main floor bedroom has easy access to the main 4-piece bath as well as the laundry & 3-piece bath. Rounding out the main level is the rec room with a gas fireplace, this room has a separate entrance for a home office/work from home situation. On the upper level the primary bedroom features a walk-in closet & a 5-piece ensuite. The 2nd bedroom features its own sitting room & balcony. The lower level offers a sitting room, a 4-piece bath, a bedroom, a cedar lined hot tub room, & access to the 2-car garage leading to the 6-car garage.**** EXTRAS **** This L shaped lot comes with a fully fenced backyard, 3 natural outcroppings which have been landscaped into the yard, a stone staircase from the kitchen/family room walk-out to the pool. (id:51158) ** 100 Maple St S Gananoque **
⚡⚡⚡ Disclaimer: While we strive to provide accurate information, it is essential that you to verify all details, measurements, and features before making any decisions.⚡⚡⚡
📞📞📞Please Call me with ANY Questions, 416-477-2620📞📞📞
Property Details
| MLS® Number | X7395586 |
| Property Type | Single Family |
| Amenities Near By | Beach, Marina, Park |
| Parking Space Total | 11 |
| Pool Type | Inground Pool |
About 100 Maple St S, Gananoque, Ontario
Building
| Bathroom Total | 4 |
| Bedrooms Above Ground | 3 |
| Bedrooms Below Ground | 1 |
| Bedrooms Total | 4 |
| Basement Development | Partially Finished |
| Basement Features | Walk Out |
| Basement Type | N/a (partially Finished) |
| Construction Style Attachment | Detached |
| Cooling Type | Central Air Conditioning |
| Exterior Finish | Stone, Wood |
| Fireplace Present | Yes |
| Heating Fuel | Natural Gas |
| Heating Type | Forced Air |
| Stories Total | 2 |
| Type | House |
Parking
| Attached Garage |
Land
| Acreage | No |
| Land Amenities | Beach, Marina, Park |
| Size Irregular | 144.27 X 262.02 Ft |
| Size Total Text | 144.27 X 262.02 Ft|1/2 - 1.99 Acres |
| Surface Water | River/stream |
Rooms
| Level | Type | Length | Width | Dimensions |
|---|---|---|---|---|
| Second Level | Bedroom | 6.88 m | 7.52 m | 6.88 m x 7.52 m |
| Second Level | Bathroom | 3.48 m | 3.08 m | 3.48 m x 3.08 m |
| Second Level | Bedroom | 6.72 m | 5.77 m | 6.72 m x 5.77 m |
| Basement | Bedroom | 4.58 m | 3.55 m | 4.58 m x 3.55 m |
| Basement | Bathroom | 1.43 m | 2.89 m | 1.43 m x 2.89 m |
| Main Level | Living Room | 7 m | 4.28 m | 7 m x 4.28 m |
| Main Level | Dining Room | 7.67 m | 3.29 m | 7.67 m x 3.29 m |
| Main Level | Bathroom | 2.37 m | 2.44 m | 2.37 m x 2.44 m |
| Main Level | Bathroom | 2.93 m | 1.67 m | 2.93 m x 1.67 m |
| Main Level | Bedroom | 6.94 m | 3.29 m | 6.94 m x 3.29 m |
| Main Level | Foyer | 3.22 m | 3.04 m | 3.22 m x 3.04 m |
| Main Level | Eating Area | 3.53 m | 2.71 m | 3.53 m x 2.71 m |
Utilities
| Sewer | Installed |
| Natural Gas | Installed |
| Electricity | Installed |
| Cable | Installed |
https://www.realtor.ca/real-estate/26410207/100-maple-st-s-gananoque
Interested?
Contact us for more information

