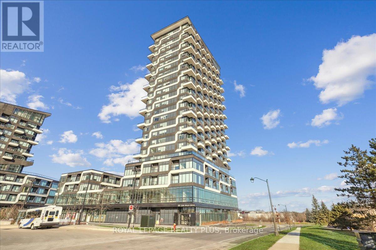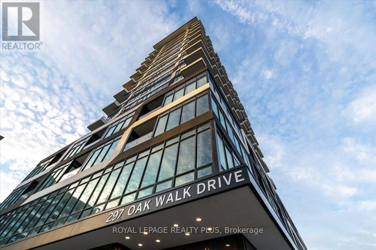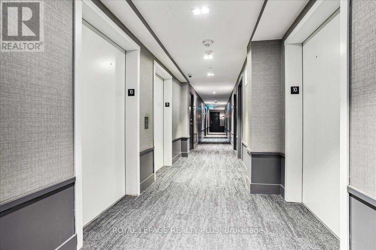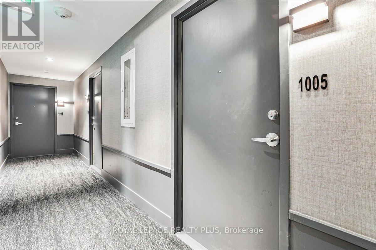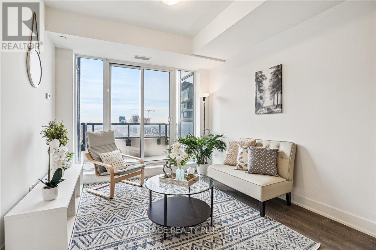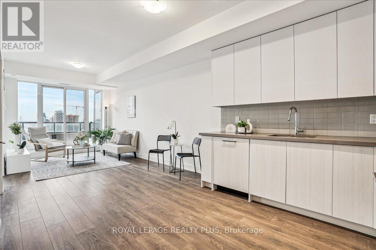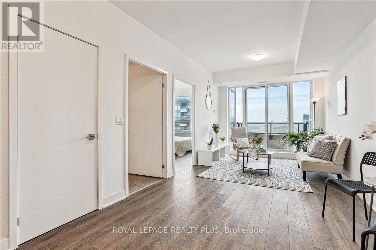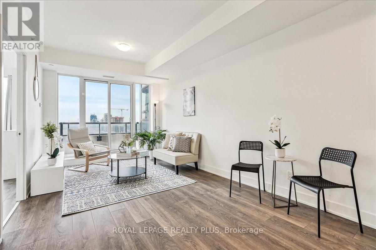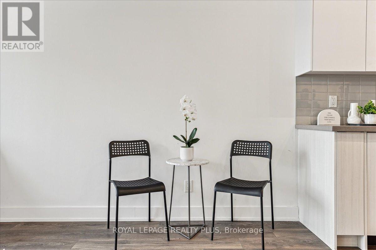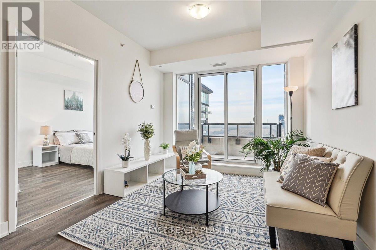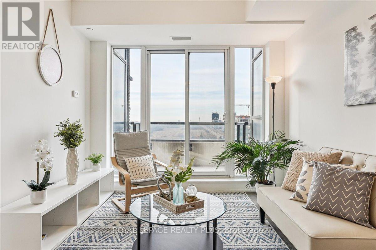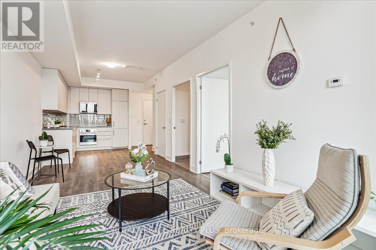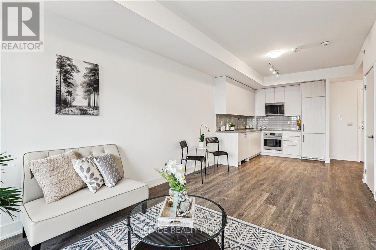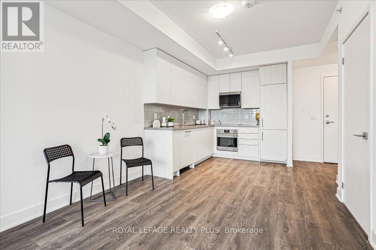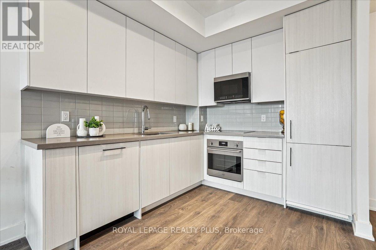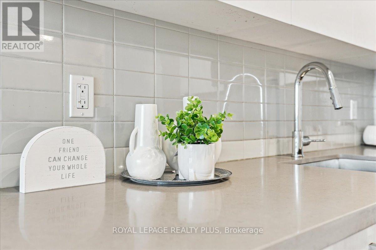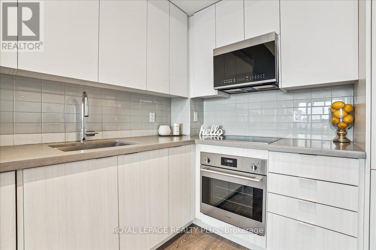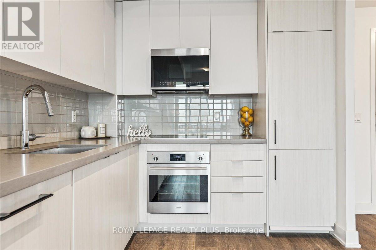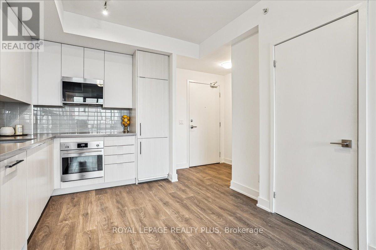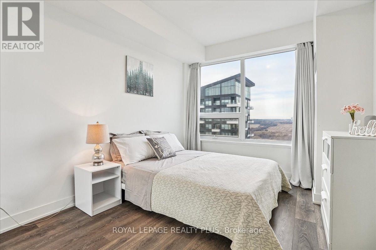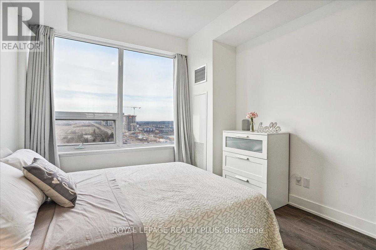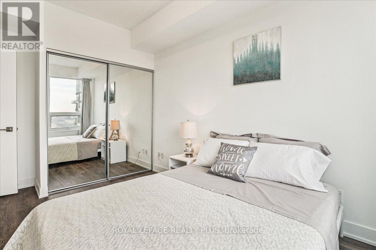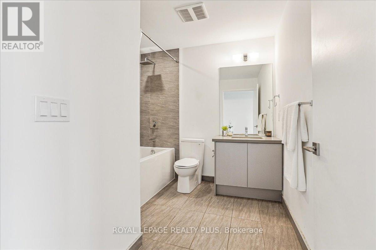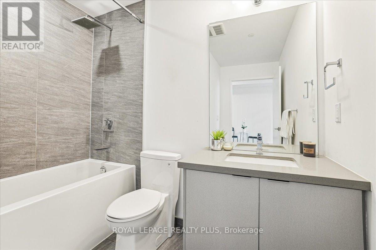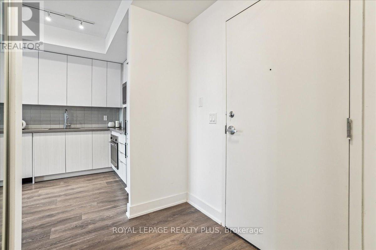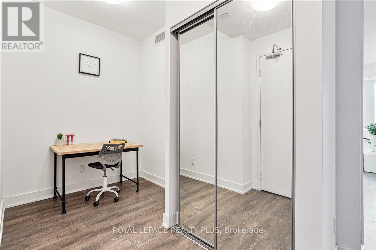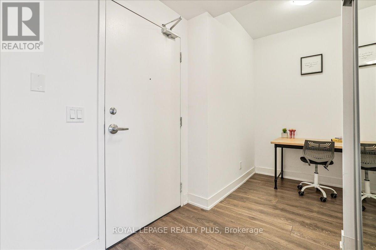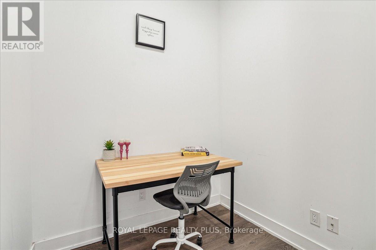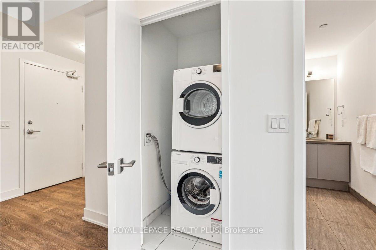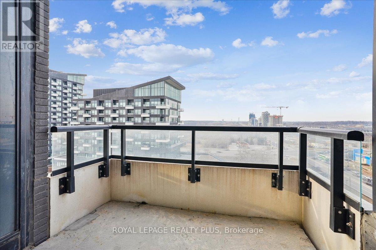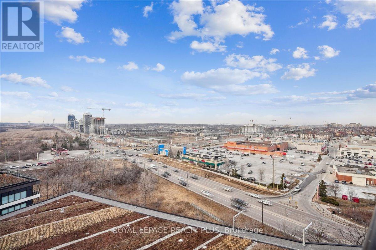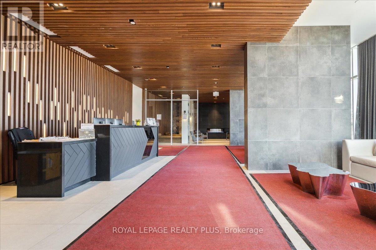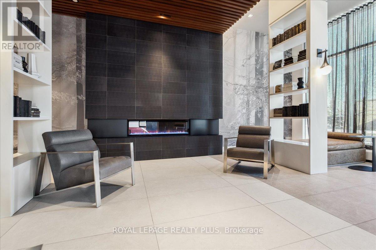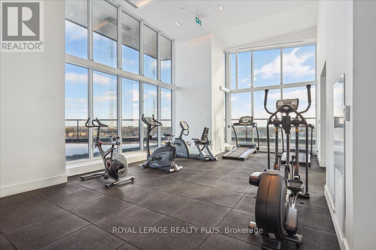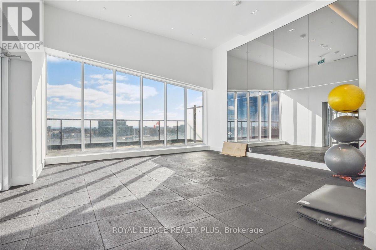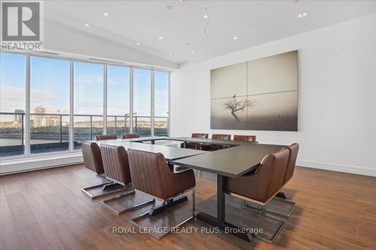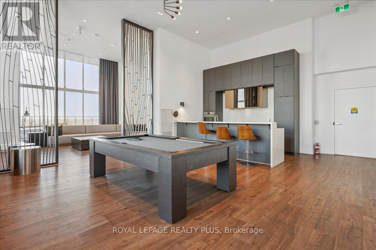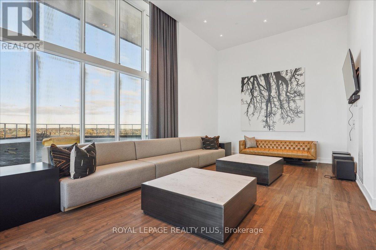1005 - 297 Oak Walk Drive Oakville, Ontario - MLS#: W8308194
$639,800Maintenance,
$558.84 Monthly
Maintenance,
$558.84 MonthlyWelcome To One Of The Most Desirable Condominiums In The Heart of Oakville!, Condo 1 Bedroom + Den with 1 Parking and 1 Locker! With huge Open Balcony and Unobstructed Beautiful View. Inside This Remarkably Designed Condo Is An Upgraded Open Concept Layout Enhanced With Smooth 9ft Ceilings, Large Windows, Paneled Kitchen Cabinets and Luxury Laminate Floors throughout. The Bespoke Paneled Kitchen Designed With Quartz Countertops and Stainless Steel Appliances Invites You To Create Memorable Moments While Savouring The Joy Of Cooking With Loved Ones. Spacious Bedroom With Mirrored Closet Provides The Perfect Space For Some Rest and Relaxation While The Den Is Ideal For A Home Office Or A Secondary Bedroom/Nursery. Conveniently Located By All Sought After Amenities - Shopping Centres, Parks, Recreational Centres, Hospital, Major Highways, Schools, and More. Just move in and enjoy the luxury living in Oakvilles premium neighborhood. Oakville transit on your doorstep, few minutes walk to LCBO, Walmart, PC, Homesense, Canadian Tire, Banks, Restaurants, Central Park - Unbeatable location! Buy before it's too late!!! **** EXTRAS **** Building Amenities Include 24 Hour Concierge, Rooftop Deck, Main Floor Lobby, Main Floor Library Lounge, Party Rm, State Of The Art Fitness Centre, Discovery Den and Ample Visitor Parking. (id:51158)
MLS# W8308194 – FOR SALE : #1005 -297 Oak Walk Dr Uptown Core Oakville – 2 Beds, 1 Baths Apartment ** Welcome To One Of The Most Desirable Condominiums In The Heart of Oakville!, 1 Bedroom + Den Condo with 1 Parking and 1 Locker! With huge Open Balcony and Unobstructed Beautiful View. Conveniently Located By All Sought After Amenities – Shopping Centres, Parks, Recreational Centres, Hospital, Major Highways, Schools, and More. Inside This Remarkably Designed Condo Is An Upgraded Open Concept Layout Enhanced With Smooth 9ft Ceilings, Large Windows, Paneled Kitchen Cabinets and Luxury Laminate Floors. The Bespoke Paneled Kitchen Designed With Quartz Countertops and Stainless Steel Appliances Invites You To Create Memorable Moments While Savouring The Joy Of Cooking With Loved Ones. Spacious Bedroom With Mirrored Closet Provides The Perfect Space For Some Rest and Relaxation While The Den Is Ideal For A Home Office Or A Secondary Bedroom/Nursery. Just move in and enjoy the luxury living in Oakvilles premium neighborhood. Oakville transit on your doorstep, few minutes walk to LCBO, Walmart, PC, Homesense, Canadian Tire, Banks, Restaurants, Central Park – Unbeatable location! Buy before it’s too late!!! **** EXTRAS **** Building Amenities Include 24 Hour Concierge, Rooftop Deck, Main Floor Lobby, Main Floor Library Lounge, Party Rm, State Of The Art Fitness Centre, Discovery Den and Ample Visitor Parking. (id:51158) ** #1005 -297 Oak Walk Dr Uptown Core Oakville **
⚡⚡⚡ Disclaimer: While we strive to provide accurate information, it is essential that you to verify all details, measurements, and features before making any decisions.⚡⚡⚡
📞📞📞Please Call me with ANY Questions, 416-477-2620📞📞📞
Property Details
| MLS® Number | W8308194 |
| Property Type | Single Family |
| Community Name | Uptown Core |
| Community Features | Pet Restrictions |
| Features | Balcony |
| Parking Space Total | 1 |
About 1005 - 297 Oak Walk Drive, Oakville, Ontario
Building
| Bathroom Total | 1 |
| Bedrooms Above Ground | 1 |
| Bedrooms Below Ground | 1 |
| Bedrooms Total | 2 |
| Amenities | Storage - Locker |
| Appliances | Blinds, Dishwasher, Dryer, Microwave, Refrigerator, Stove, Washer |
| Cooling Type | Central Air Conditioning |
| Exterior Finish | Concrete |
| Heating Fuel | Natural Gas |
| Heating Type | Forced Air |
| Type | Apartment |
Parking
| Underground |
Land
| Acreage | No |
Rooms
| Level | Type | Length | Width | Dimensions |
|---|---|---|---|---|
| Main Level | Living Room | 8.08 m | 3.1 m | 8.08 m x 3.1 m |
| Main Level | Dining Room | 8.08 m | 3.1 m | 8.08 m x 3.1 m |
| Main Level | Kitchen | 3.05 m | 2.69 m | 3.05 m x 2.69 m |
| Main Level | Bedroom | 3.73 m | 3.07 m | 3.73 m x 3.07 m |
| Main Level | Den | 1.93 m | 1.65 m | 1.93 m x 1.65 m |
https://www.realtor.ca/real-estate/26850692/1005-297-oak-walk-drive-oakville-uptown-core
Interested?
Contact us for more information

