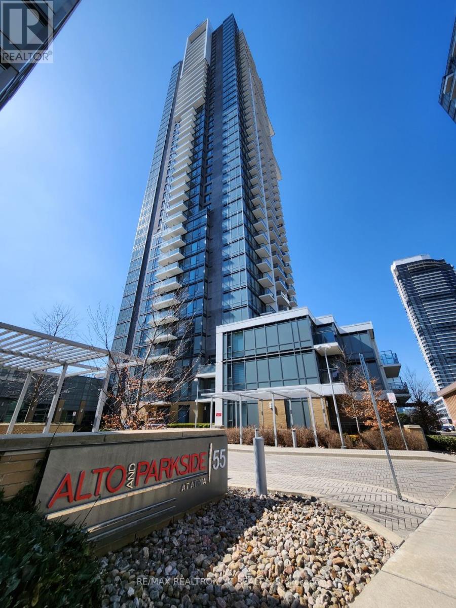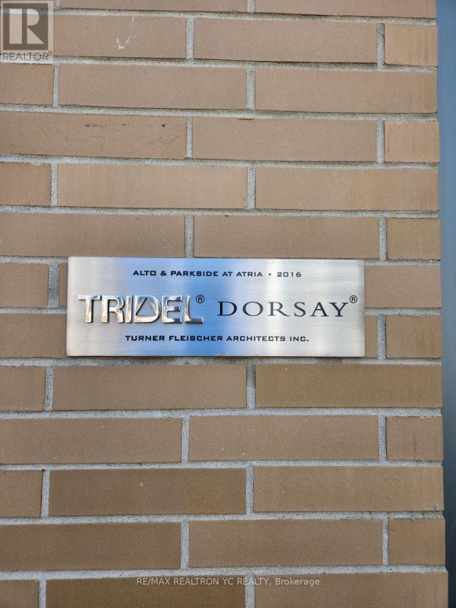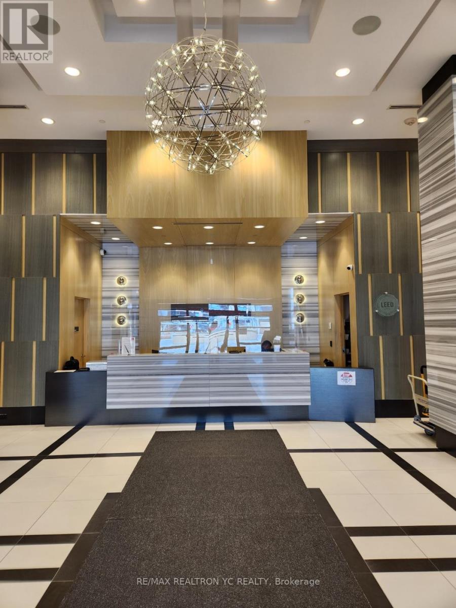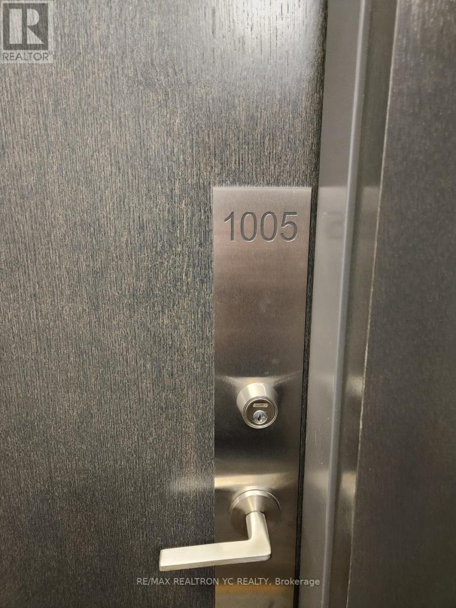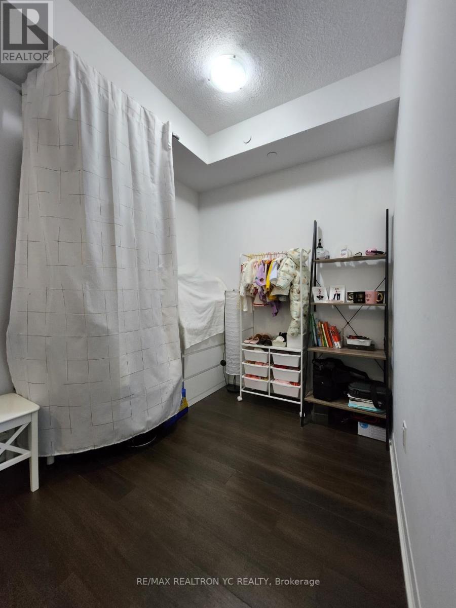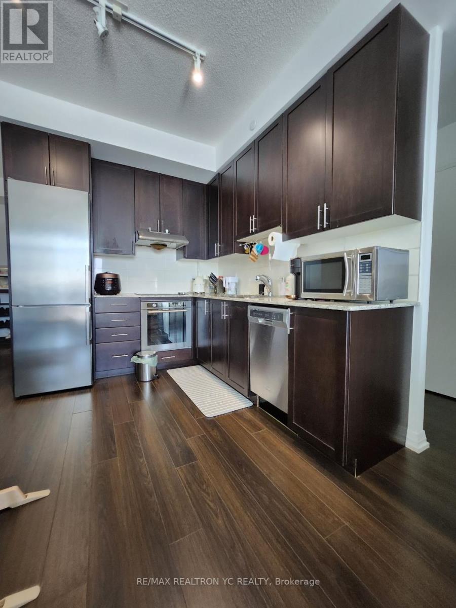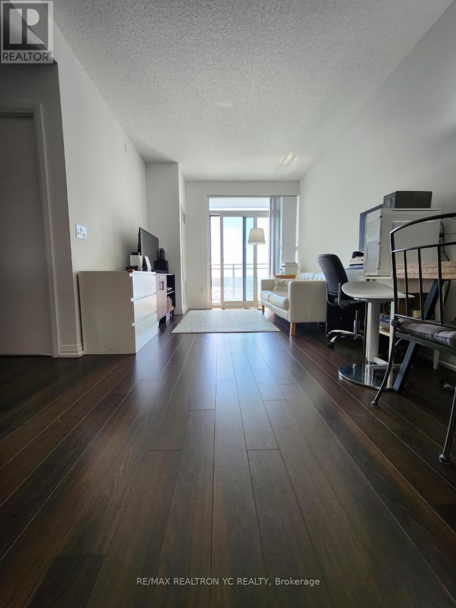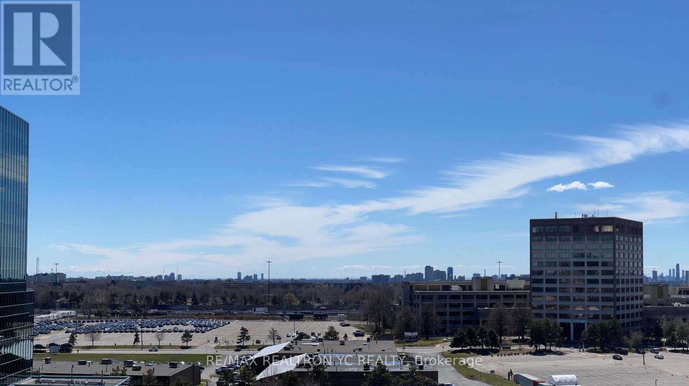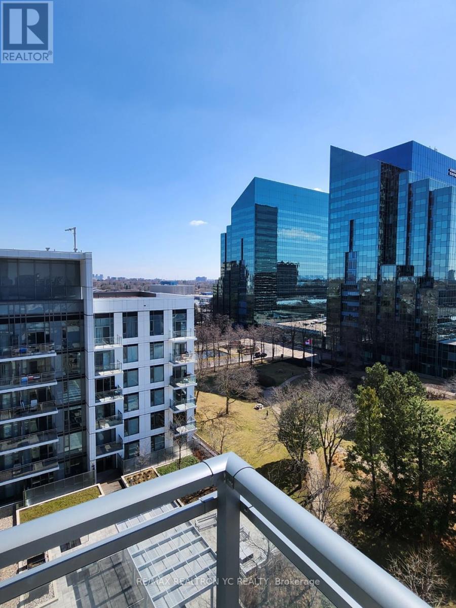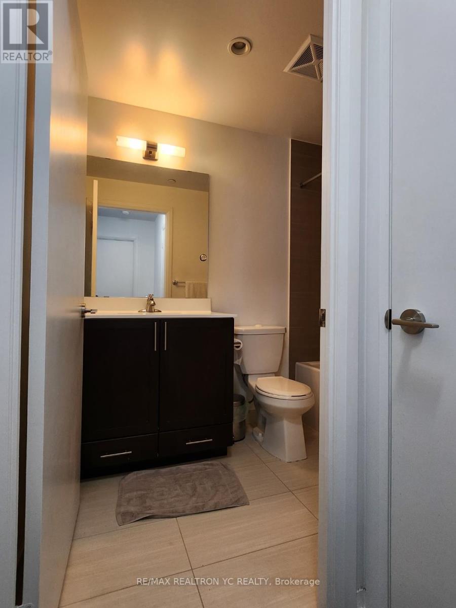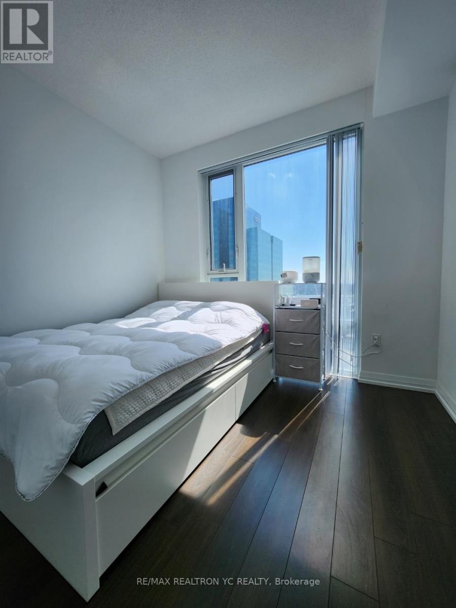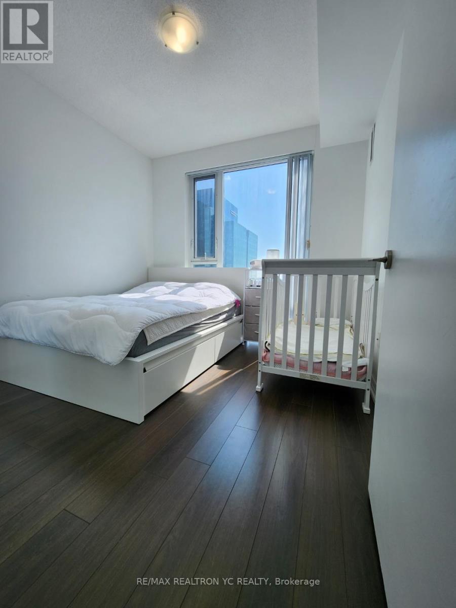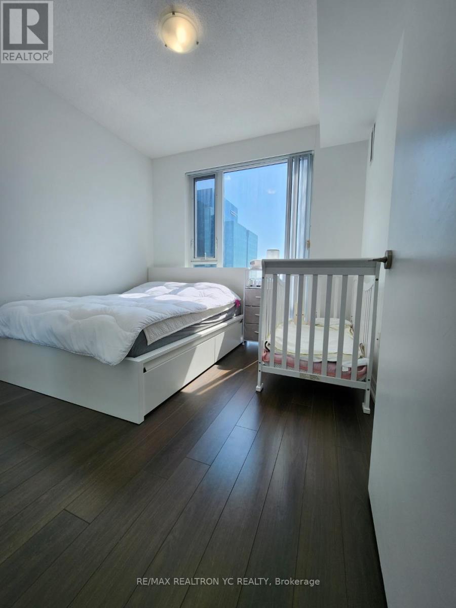1005 - 55 Ann O'reilly Road Toronto, Ontario - MLS#: C8189114
$626,000Maintenance,
$423.76 Monthly
Maintenance,
$423.76 MonthlyTridel built - Alto At Atria. Spacious 630 sqft. 1 + den with warm and bright South East View.Perfect location near to Hwy. 404 & 401. Convenient location for CF Fairview Mall, Seneca college,General Hospital, and many restaurants & famous stores. Various building amenities with 24 hoursConcierge, Gym, Yoga Studio, Pool, Theatre, Sauna, BBQ facility, and Party room. (id:51158)
MLS# C8189114 – FOR SALE : #1005 -55 Ann O’reilly Rd Henry Farm Toronto – 2 Beds, 1 Baths Apartment ** Tridel built – Alto At Atria. Spacious 630 sqft. 1 + den with warm and bright South East View.Perfect location near to Hwy. 404 & 401. Convenient location for CF Fairview Mall, Seneca college,General Hospital, and many restaurants & famous stores. Various building amenities with 24 hoursConcierge, Gym, Yoga Studio, Pool, Theatre, Sauna, BBQ facility, and Party room. (id:51158) ** #1005 -55 Ann O’reilly Rd Henry Farm Toronto **
⚡⚡⚡ Disclaimer: While we strive to provide accurate information, it is essential that you to verify all details, measurements, and features before making any decisions.⚡⚡⚡
📞📞📞Please Call me with ANY Questions, 416-477-2620📞📞📞
Property Details
| MLS® Number | C8189114 |
| Property Type | Single Family |
| Community Name | Henry Farm |
| Community Features | Pet Restrictions |
| Equipment Type | Water Heater |
| Features | Wheelchair Access, Balcony, Trash Compactor, Carpet Free, Guest Suite |
| Parking Space Total | 1 |
| Pool Type | Indoor Pool |
| Rental Equipment Type | Water Heater |
About 1005 - 55 Ann O'reilly Road, Toronto, Ontario
Building
| Bathroom Total | 1 |
| Bedrooms Above Ground | 1 |
| Bedrooms Below Ground | 1 |
| Bedrooms Total | 2 |
| Amenities | Security/concierge, Exercise Centre, Party Room, Sauna, Visitor Parking, Separate Heating Controls |
| Appliances | Garage Door Opener Remote(s), Oven - Built-in, Range, Intercom, Cooktop, Dishwasher, Dryer, Refrigerator, Stove, Washer, Window Coverings |
| Cooling Type | Central Air Conditioning, Ventilation System |
| Exterior Finish | Concrete |
| Foundation Type | Block, Brick, Concrete |
| Heating Fuel | Natural Gas |
| Heating Type | Forced Air |
| Type | Apartment |
Parking
| Underground |
Land
| Acreage | No |
Rooms
| Level | Type | Length | Width | Dimensions |
|---|---|---|---|---|
| Flat | Living Room | 7 m | 3.05 m | 7 m x 3.05 m |
| Flat | Kitchen | 3.65 m | 2.75 m | 3.65 m x 2.75 m |
| Flat | Primary Bedroom | 3.15 m | 3.05 m | 3.15 m x 3.05 m |
| Flat | Den | 1.95 m | 2.3 m | 1.95 m x 2.3 m |
| Flat | Bathroom | 2.5 m | 2.2 m | 2.5 m x 2.2 m |
https://www.realtor.ca/real-estate/26690392/1005-55-ann-oreilly-road-toronto-henry-farm
Interested?
Contact us for more information

