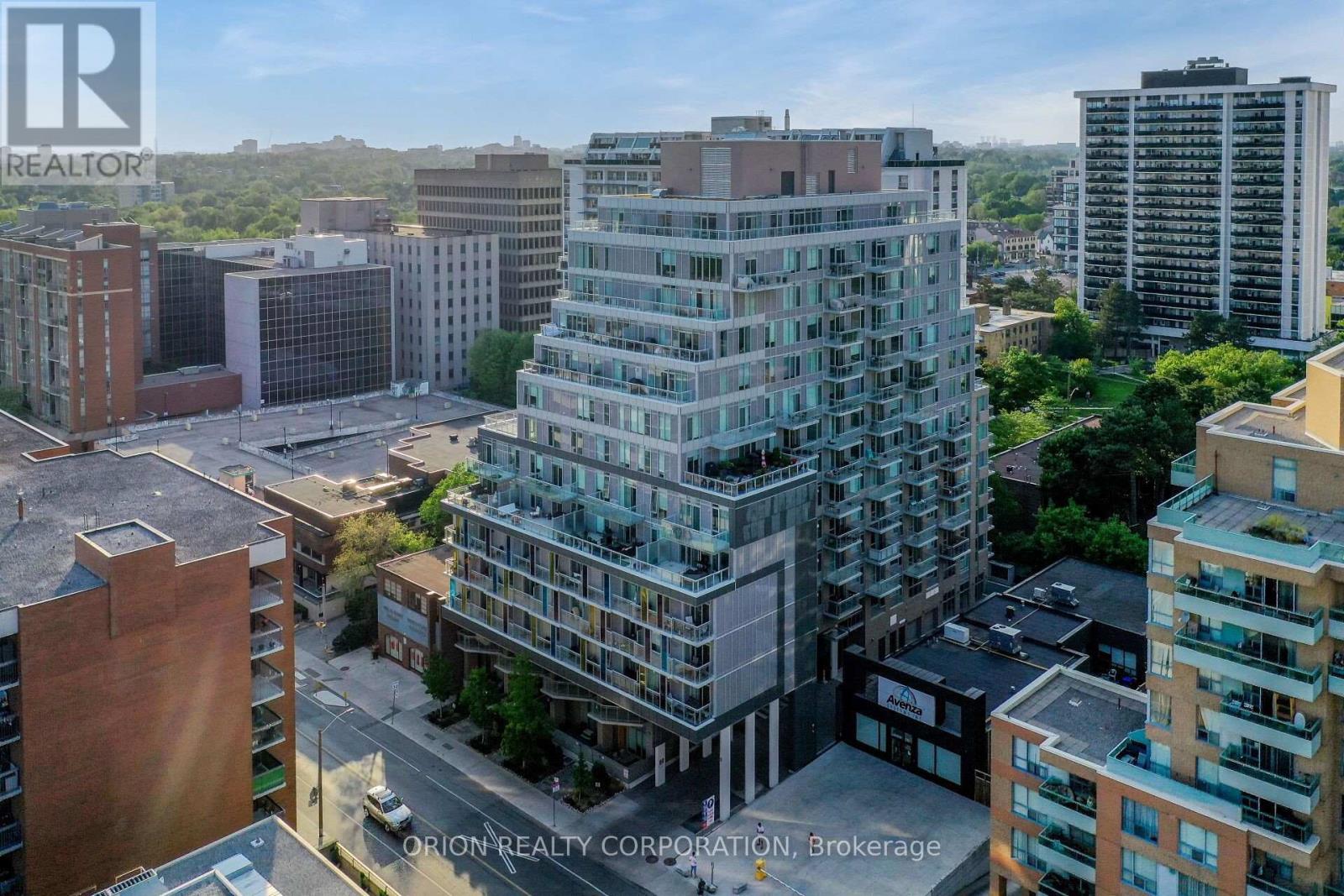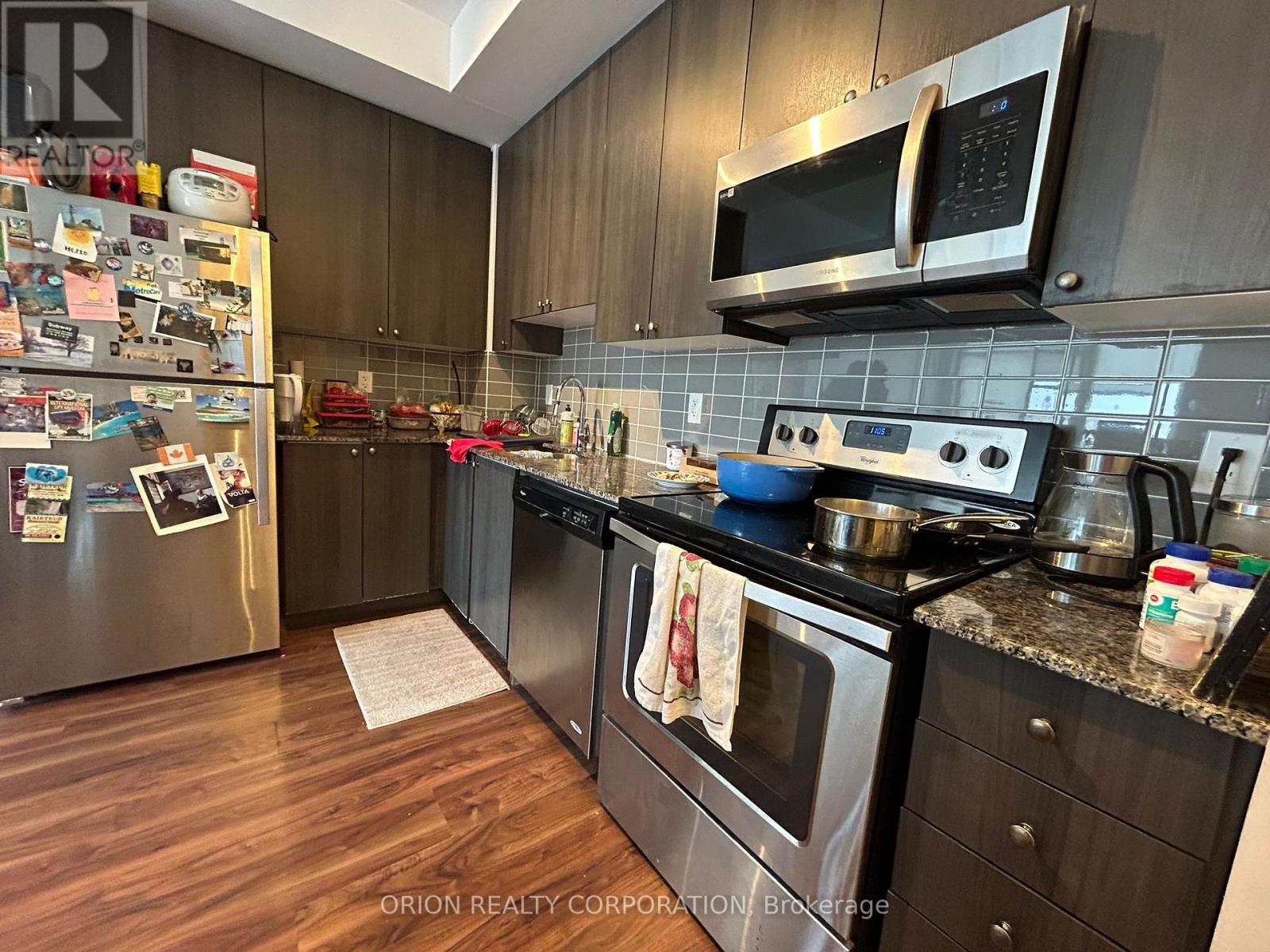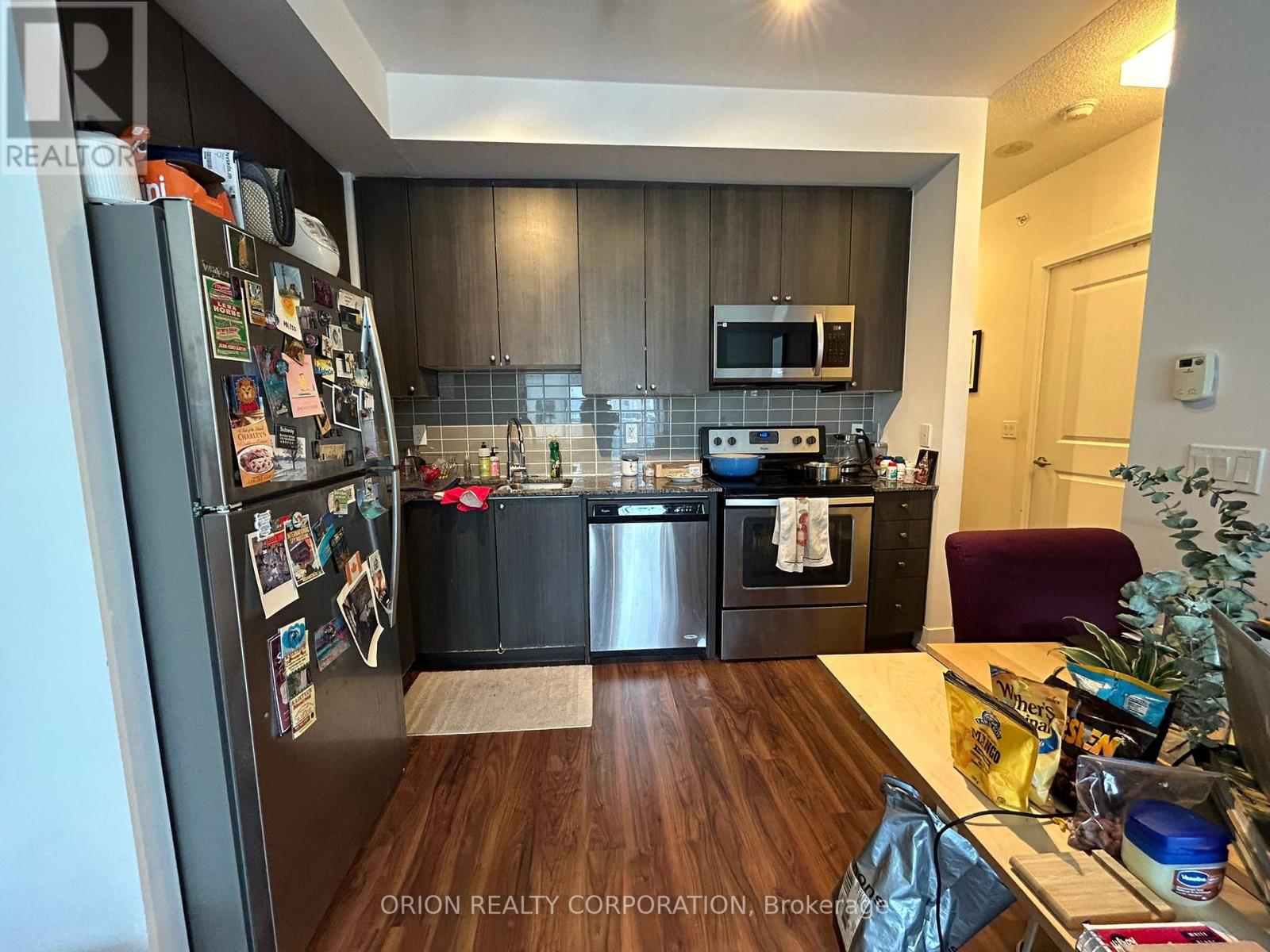1007 - 68 Merton Street Toronto, Ontario - MLS#: C8254244
$649,000Maintenance,
$548.78 Monthly
Maintenance,
$548.78 MonthlyExperience the charm of Yonge and Davisville in this exquisite 1-bedroom condominium, mere steps from the Davisville Subway Station. Complete with parking and a locker, this unit offers ample space and abundant natural light. Enjoy the convenience of a concierge, gym, party room, games room, outdoor BBQ area, and guest suite. With the Beltline, Davisville Park, shops, and restaurants just minutes away, this is urban living at its finest. **** EXTRAS **** Granite Kitchen, Stainless Steel Appliances, Stacked Washer/Dryer. (id:51158)
MLS# C8254244 – FOR SALE : #1007 -68 Merton St Mount Pleasant West Toronto – 1 Beds, 1 Baths Apartment ** Experience the charm of Yonge and Davisville in this exquisite 1-bedroom condominium, mere steps from the Davisville Subway Station. Complete with parking and a locker, this unit offers ample space and abundant natural light. Enjoy the convenience of a concierge, gym, party room, games room, outdoor BBQ area, and guest suite. With the Beltline, Davisville Park, shops, and restaurants just minutes away, this is urban living at its finest. **** EXTRAS **** Granite Kitchen, Stainless Steel Appliances, Stacked Washer/Dryer. (id:51158) ** #1007 -68 Merton St Mount Pleasant West Toronto **
⚡⚡⚡ Disclaimer: While we strive to provide accurate information, it is essential that you to verify all details, measurements, and features before making any decisions.⚡⚡⚡
📞📞📞Please Call me with ANY Questions, 416-477-2620📞📞📞
Property Details
| MLS® Number | C8254244 |
| Property Type | Single Family |
| Community Name | Mount Pleasant West |
| Community Features | Pet Restrictions |
| Features | Balcony |
| Parking Space Total | 1 |
About 1007 - 68 Merton Street, Toronto, Ontario
Building
| Bathroom Total | 1 |
| Bedrooms Above Ground | 1 |
| Bedrooms Total | 1 |
| Amenities | Storage - Locker |
| Cooling Type | Central Air Conditioning |
| Exterior Finish | Concrete |
| Heating Fuel | Natural Gas |
| Heating Type | Forced Air |
| Type | Apartment |
Parking
| Underground |
Land
| Acreage | No |
Rooms
| Level | Type | Length | Width | Dimensions |
|---|---|---|---|---|
| Main Level | Living Room | 3.74 m | 3.23 m | 3.74 m x 3.23 m |
| Main Level | Dining Room | 3.74 m | 3.74 m | 3.74 m x 3.74 m |
| Main Level | Kitchen | 2.13 m | 3.32 m | 2.13 m x 3.32 m |
| Main Level | Primary Bedroom | 4.11 m | 2.92 m | 4.11 m x 2.92 m |
https://www.realtor.ca/real-estate/26779745/1007-68-merton-street-toronto-mount-pleasant-west
Interested?
Contact us for more information






















