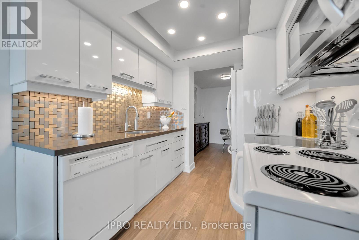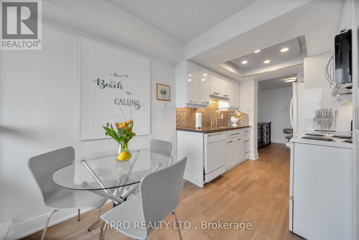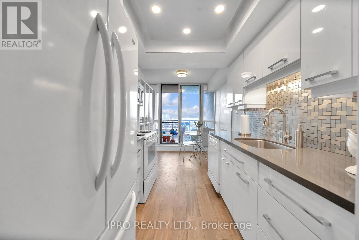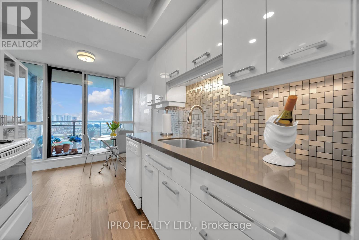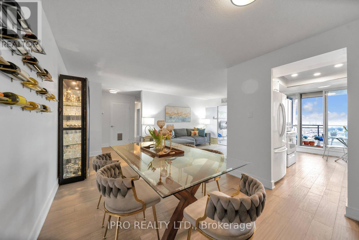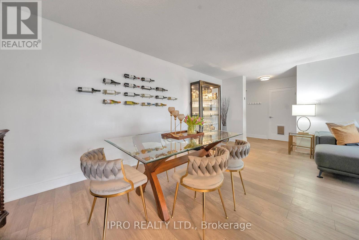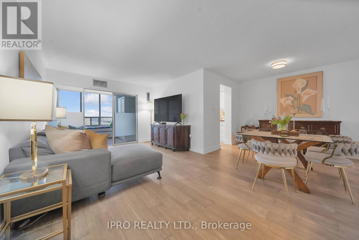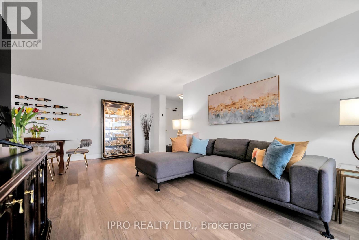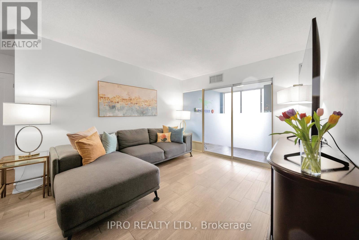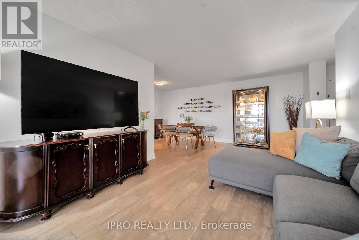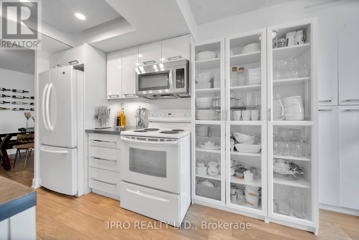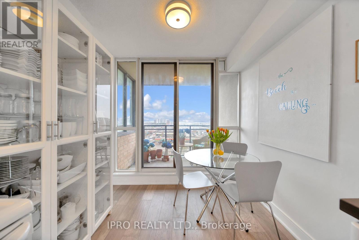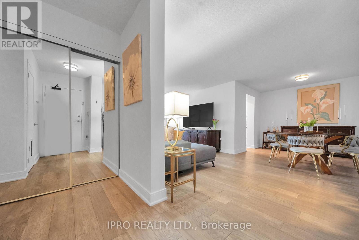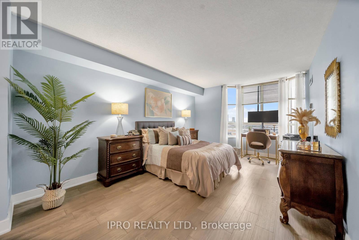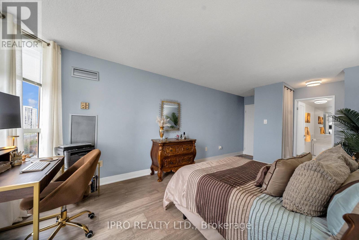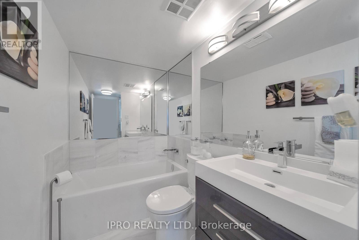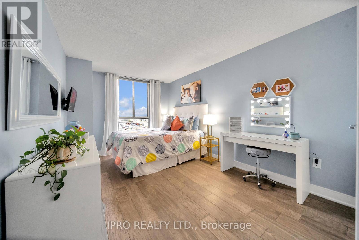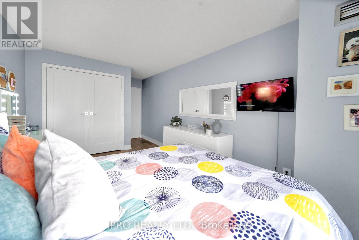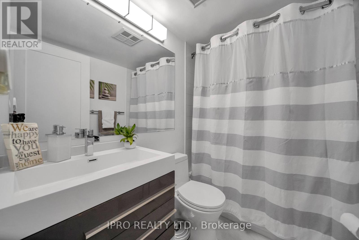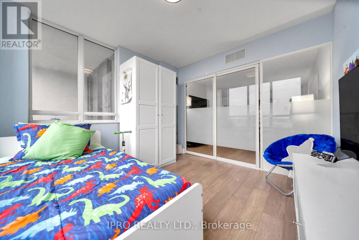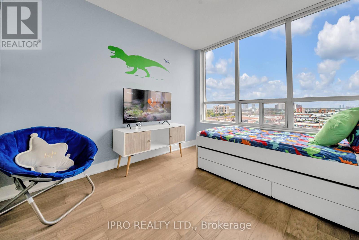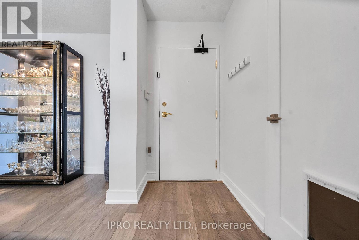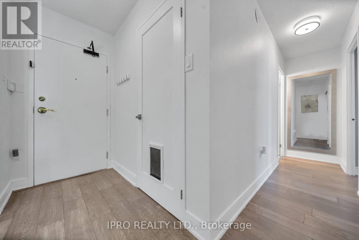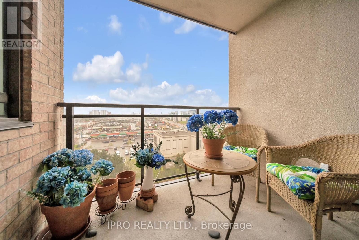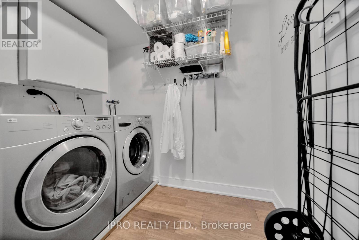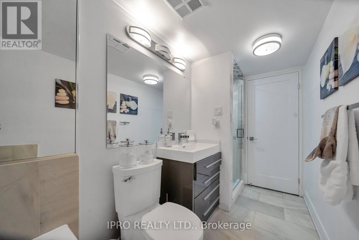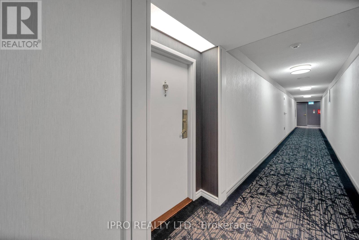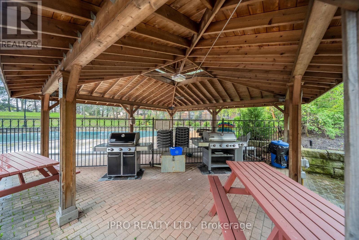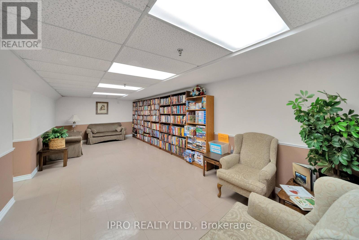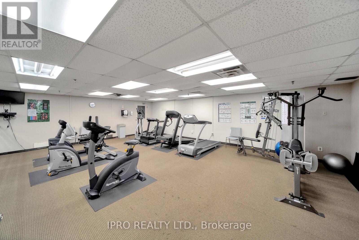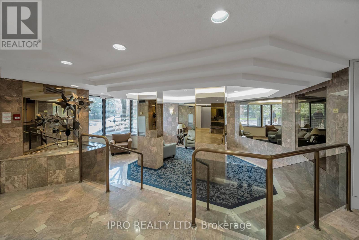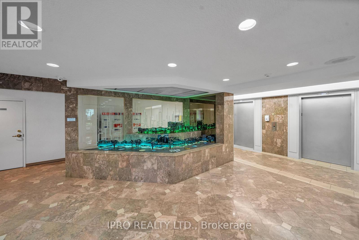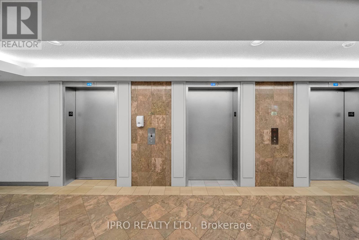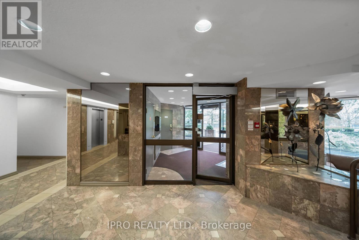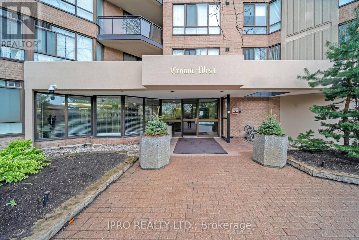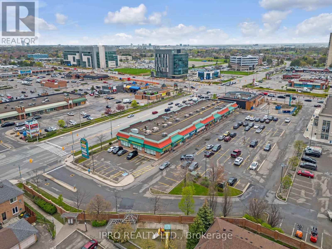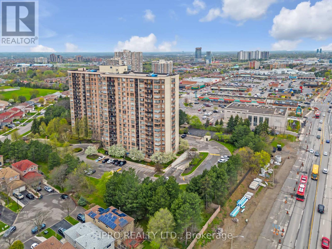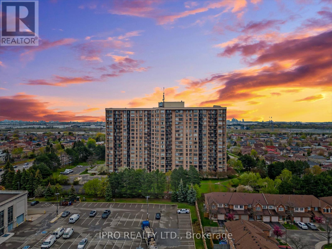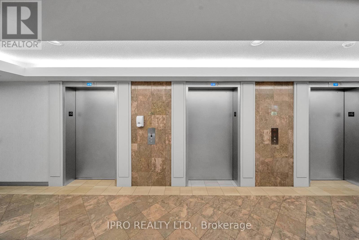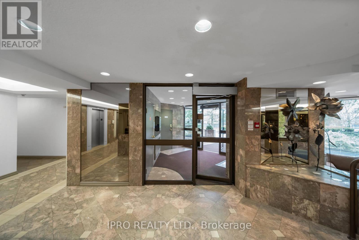1008 - 20 Cherrytree Drive Brampton, Ontario - MLS#: W8324936
$599,999Maintenance,
$1,127.74 Monthly
Maintenance,
$1,127.74 MonthlyPerfect for investment or a first time home buyer, this stunning condo has two very large bedrooms, as well as a den which can be used as a home office or third bedroom. Gourmet eat in kitchen and spacious living and dinning room is perfect for entertaining. Located less than a minute from highway 407 and near major shopping centres this building has all the amenities your heart desires and provides 24/7 gate house security. **** EXTRAS **** Fridge, Stove, Dishwasher, Washer, Dryer (id:51158)
MLS# W8324936 – FOR SALE : 1008 20 Cherrytree Dr Fletcher’s Creek South Brampton – 3 Beds, 2 Baths Apartment ** Perfect for investment or a first time home buyer, this stunning condo has two very large bedrooms, as well as a den which can be used as a home office or third bedroom. Gourmet eat in kitchen and spacious living and dinning room is perfect for entertaining. Located less than a minute from highway 407 and near major shopping centres this building has all the amenities your heart desires and provides 24/7 gate house security. **** EXTRAS **** Fridge, Stove, Dishwasher, Washer, Dryer (id:51158) ** 1008 20 Cherrytree Dr Fletcher’s Creek South Brampton **
⚡⚡⚡ Disclaimer: While we strive to provide accurate information, it is essential that you to verify all details, measurements, and features before making any decisions.⚡⚡⚡
📞📞📞Please Call me with ANY Questions, 416-477-2620📞📞📞
Property Details
| MLS® Number | W8324936 |
| Property Type | Single Family |
| Community Name | Fletcher's Creek South |
| Community Features | Pet Restrictions |
| Parking Space Total | 1 |
About 1008 - 20 Cherrytree Drive, Brampton, Ontario
Building
| Bathroom Total | 2 |
| Bedrooms Above Ground | 2 |
| Bedrooms Below Ground | 1 |
| Bedrooms Total | 3 |
| Amenities | Security/concierge, Exercise Centre, Recreation Centre, Storage - Locker |
| Cooling Type | Central Air Conditioning |
| Exterior Finish | Brick |
| Heating Fuel | Natural Gas |
| Heating Type | Forced Air |
| Type | Apartment |
Parking
| Underground |
Land
| Acreage | No |
Rooms
| Level | Type | Length | Width | Dimensions |
|---|---|---|---|---|
| Main Level | Kitchen | 3.43 m | 2.4631 m | 3.43 m x 2.4631 m |
| Main Level | Living Room | 5.94 m | 5.79 m | 5.94 m x 5.79 m |
| Main Level | Dining Room | 5.94 m | 5.79 m | 5.94 m x 5.79 m |
| Main Level | Primary Bedroom | 6.4 m | 3.38 m | 6.4 m x 3.38 m |
| Main Level | Bedroom 2 | 5.66 m | 3 m | 5.66 m x 3 m |
| Main Level | Den | 3.2 m | 3.07 m | 3.2 m x 3.07 m |
https://www.realtor.ca/real-estate/26874704/1008-20-cherrytree-drive-brampton-fletchers-creek-south
Interested?
Contact us for more information

