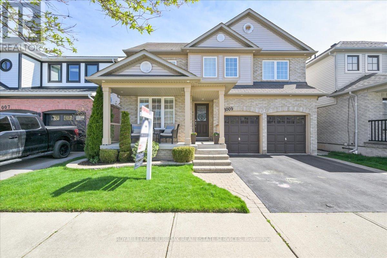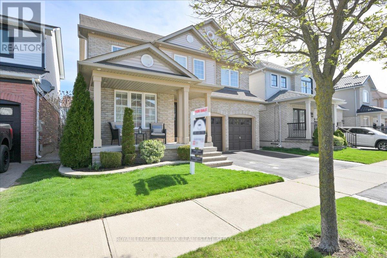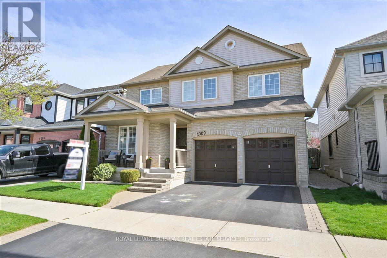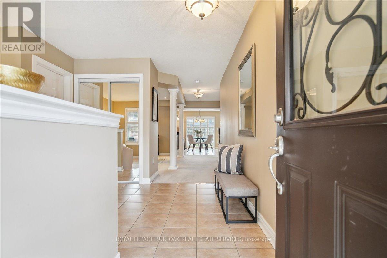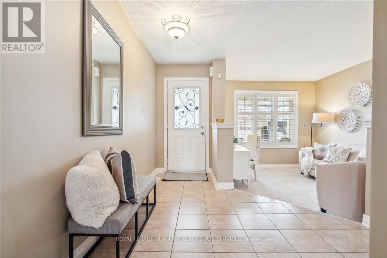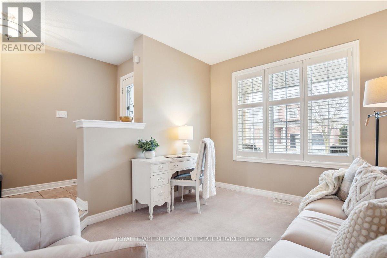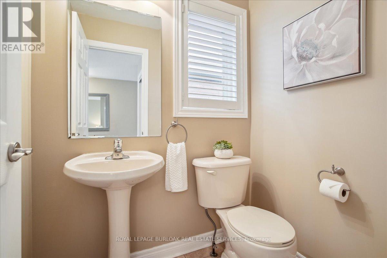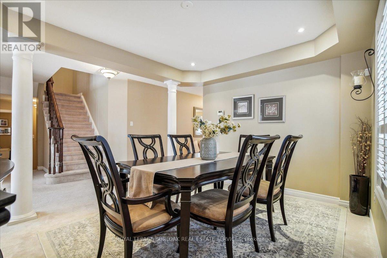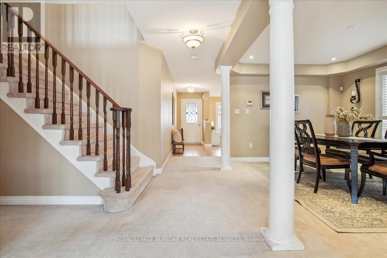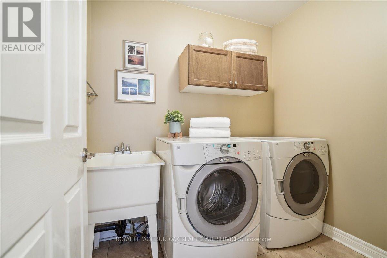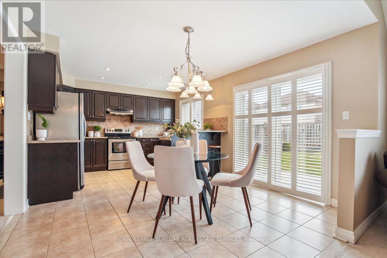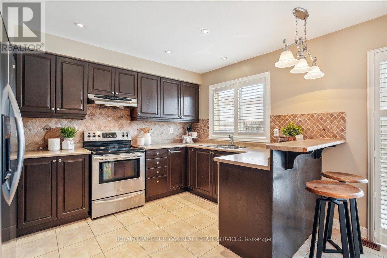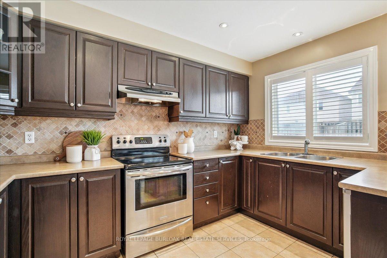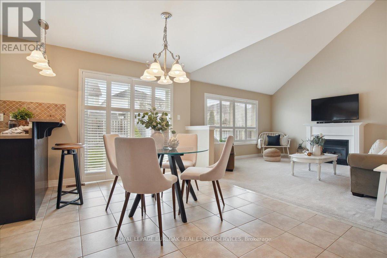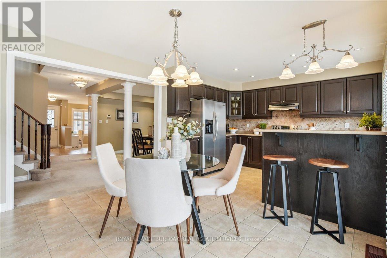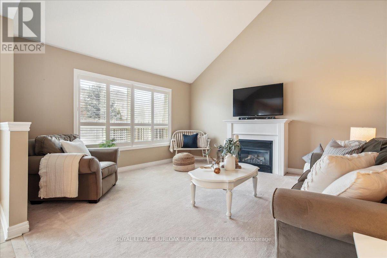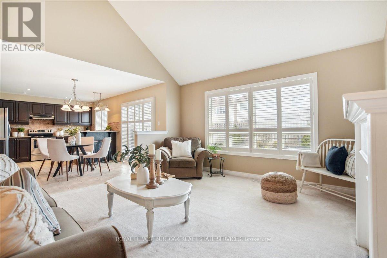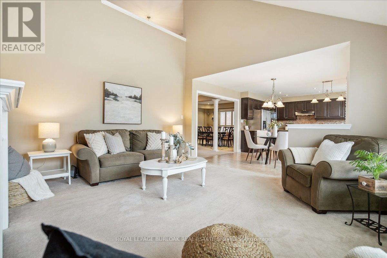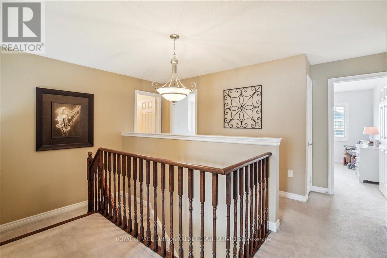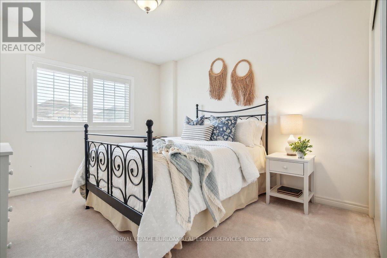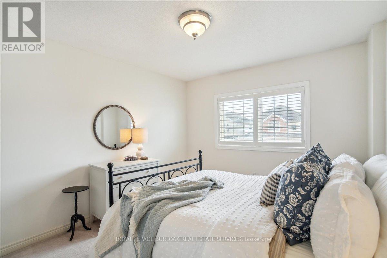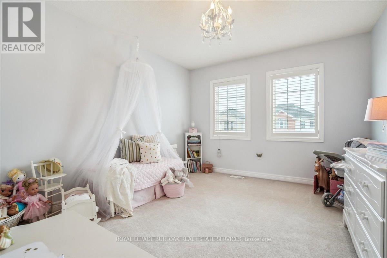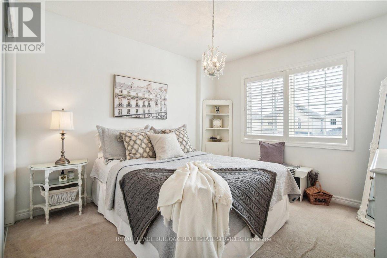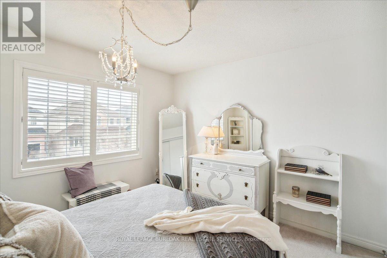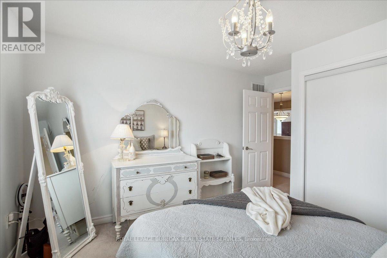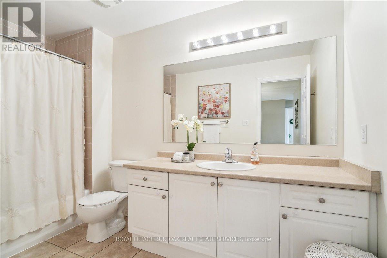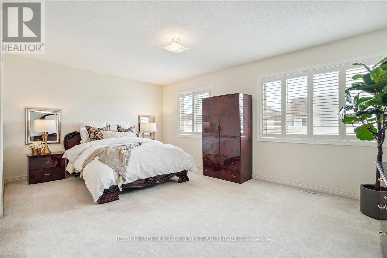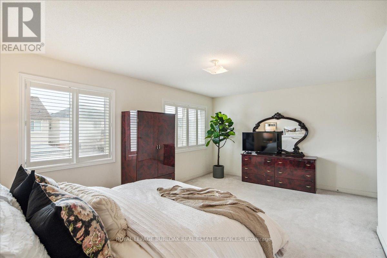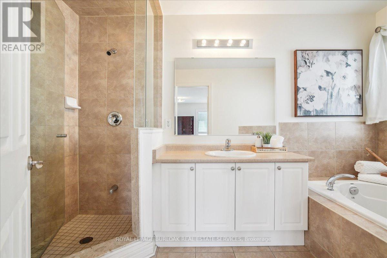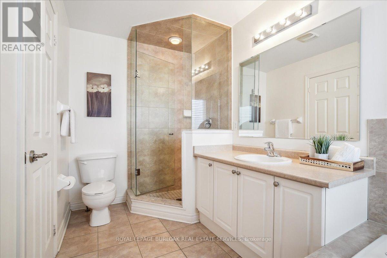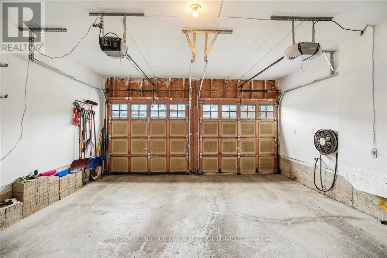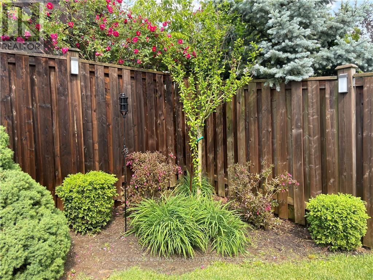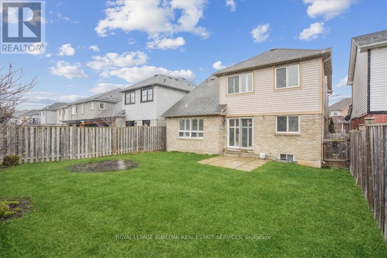4 Bedroom
3 Bathroom
Fireplace
Central Air Conditioning
Forced Air
$1,359,999
Welcome to this inviting 4-bedroom detached home in Coates, a highly sought-after community. This property stands out with its generous 40x100 lot and solid brick exterior. Inside, the modern open-concept design creates a warm and inviting atmosphere. The family room features soaring vaulted ceilings and abundant natural light. The kitchen is both stylish and functional, with a high-top counter perfect for entertaining. Convenience is paramount with main-level laundry and a spacious double car garage. Upstairs, four bedrooms and a well-appointed four-piece bathroom await. The primary bedroom includes an ensuite and double closets for ample storage. The basement, accessed through the laundry area, is a blank canvas for your creativity. This home is conveniently located near schools, grocery stores, and a new shopping complex, offering the perfect balance of comfort and convenience. Don't miss your chance to make this your dream home! (id:51158)
Property Details
|
MLS® Number
|
W8344640 |
|
Property Type
|
Single Family |
|
Community Name
|
Coates |
|
Amenities Near By
|
Hospital, Park, Public Transit |
|
Features
|
Level |
|
Parking Space Total
|
4 |
About 1009 Holdsworth Crescent, Milton, Ontario
Building
|
Bathroom Total
|
3 |
|
Bedrooms Above Ground
|
4 |
|
Bedrooms Total
|
4 |
|
Appliances
|
Blinds, Dishwasher, Dryer, Refrigerator, Stove, Washer, Window Coverings |
|
Basement Development
|
Unfinished |
|
Basement Type
|
Full (unfinished) |
|
Construction Style Attachment
|
Detached |
|
Cooling Type
|
Central Air Conditioning |
|
Exterior Finish
|
Brick |
|
Fireplace Present
|
Yes |
|
Foundation Type
|
Poured Concrete |
|
Heating Fuel
|
Natural Gas |
|
Heating Type
|
Forced Air |
|
Stories Total
|
2 |
|
Type
|
House |
|
Utility Water
|
Municipal Water |
Parking
Land
|
Acreage
|
No |
|
Land Amenities
|
Hospital, Park, Public Transit |
|
Sewer
|
Sanitary Sewer |
|
Size Irregular
|
40.09 X 100.23 Ft |
|
Size Total Text
|
40.09 X 100.23 Ft|under 1/2 Acre |
Rooms
| Level |
Type |
Length |
Width |
Dimensions |
|
Second Level |
Primary Bedroom |
5.46 m |
5.18 m |
5.46 m x 5.18 m |
|
Second Level |
Bedroom |
3.28 m |
3.98 m |
3.28 m x 3.98 m |
|
Second Level |
Bedroom |
3.3 m |
3.71 m |
3.3 m x 3.71 m |
|
Second Level |
Bedroom |
3.26 m |
4.36 m |
3.26 m x 4.36 m |
|
Main Level |
Eating Area |
2.74 m |
3.64 m |
2.74 m x 3.64 m |
|
Main Level |
Dining Room |
3.31 m |
3.94 m |
3.31 m x 3.94 m |
|
Main Level |
Family Room |
3.02 m |
3.66 m |
3.02 m x 3.66 m |
|
Main Level |
Kitchen |
2.72 m |
3.64 m |
2.72 m x 3.64 m |
|
Main Level |
Laundry Room |
1.69 m |
2.18 m |
1.69 m x 2.18 m |
|
Main Level |
Living Room |
4.4 m |
4.53 m |
4.4 m x 4.53 m |
https://www.realtor.ca/real-estate/26903351/1009-holdsworth-crescent-milton-coates

