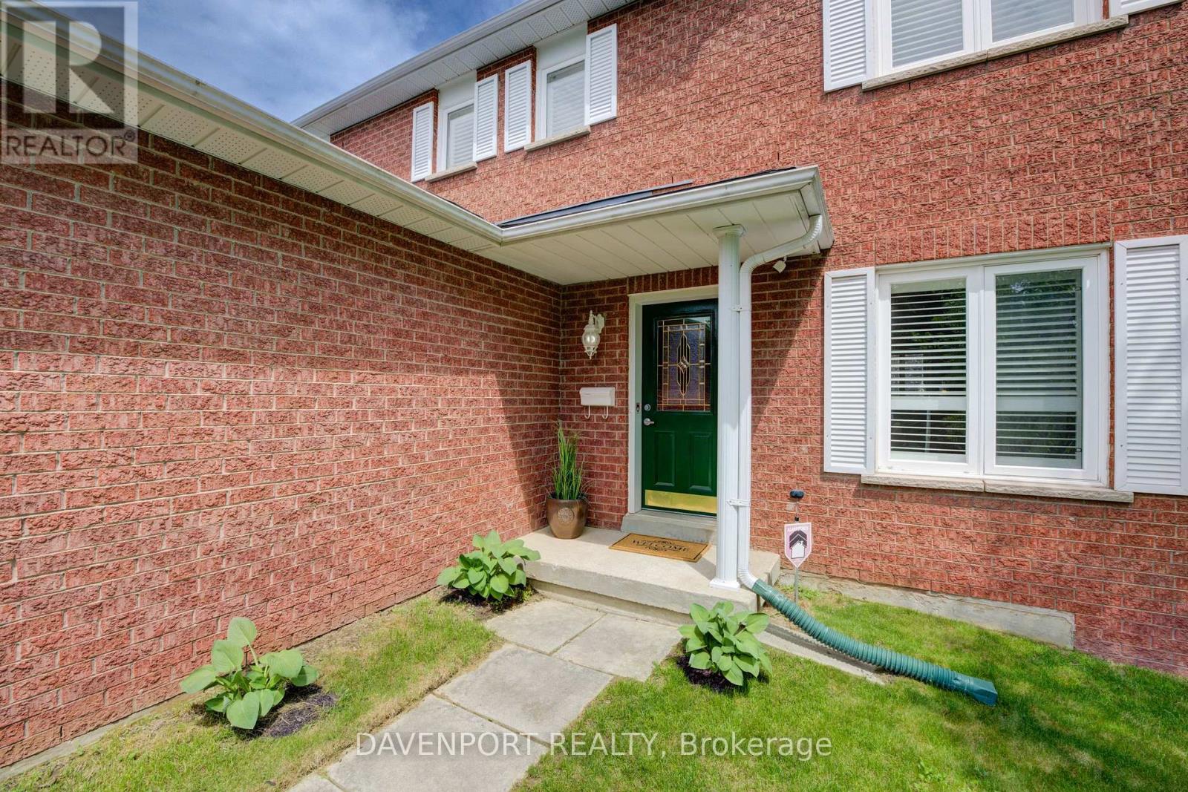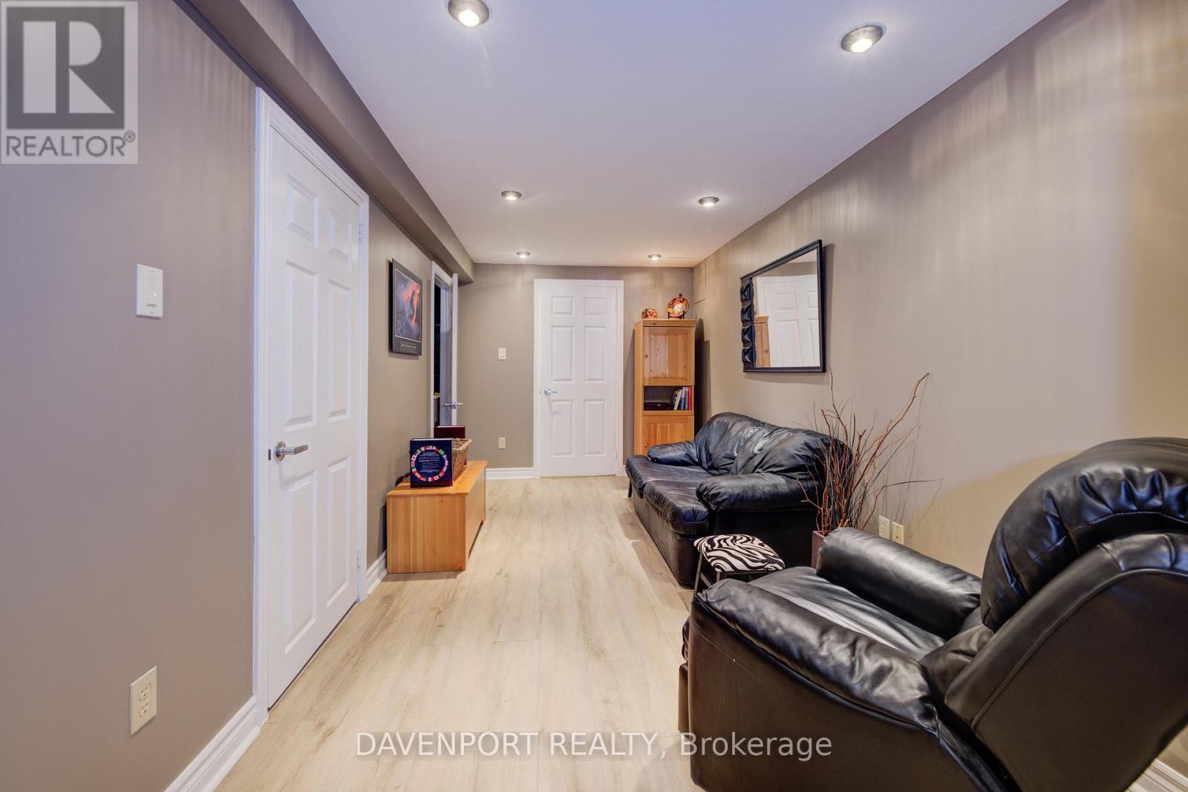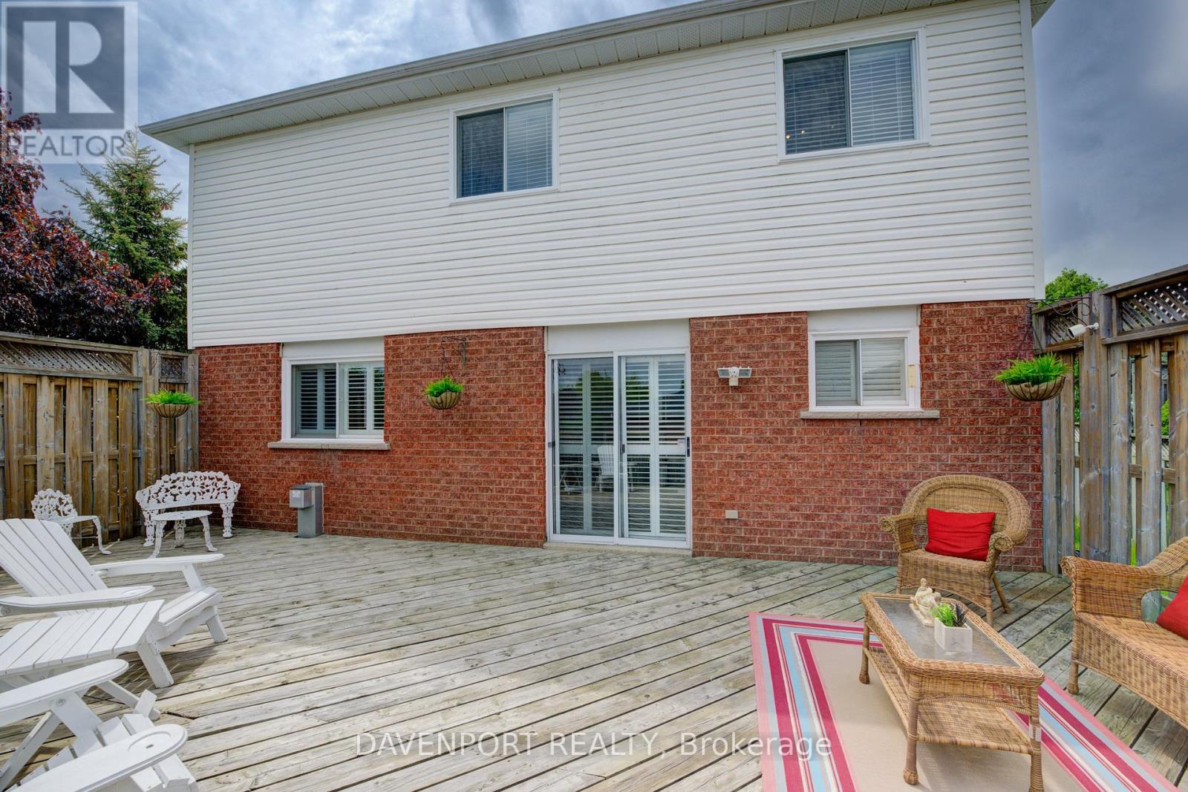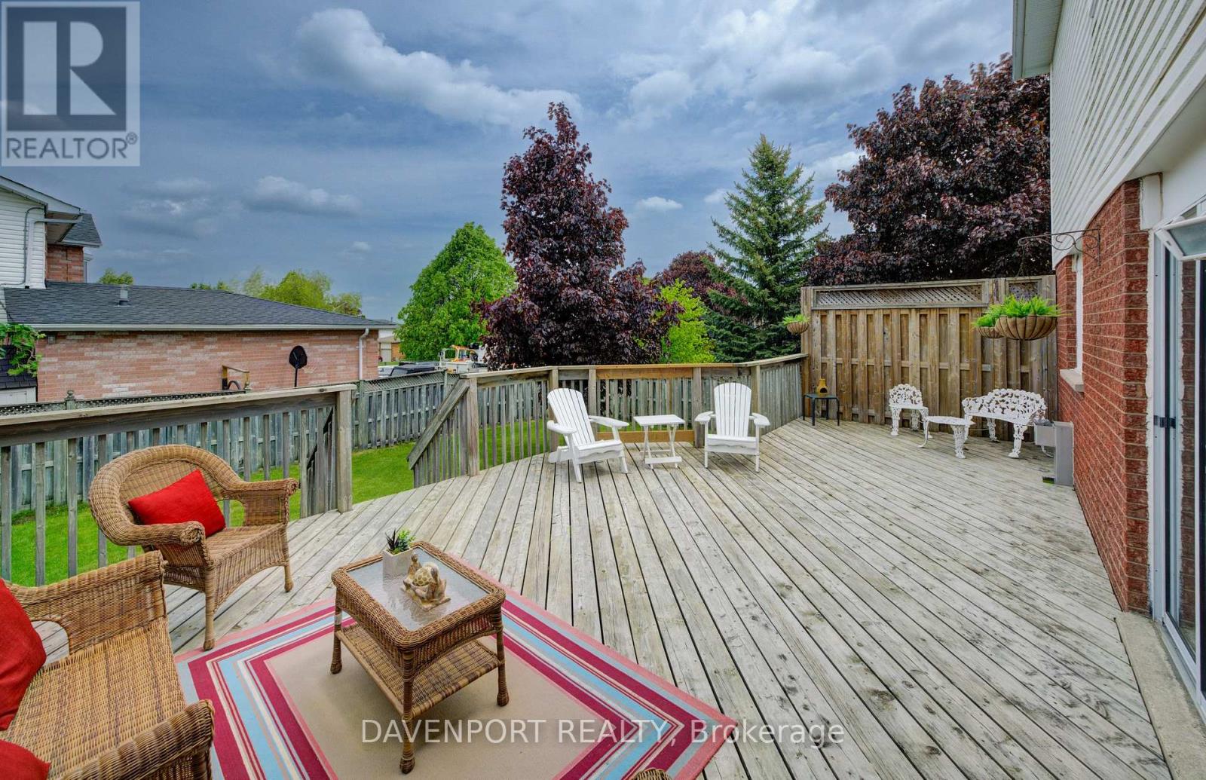101 Elaine Drive Orangeville, Ontario - MLS#: W8365068
$899,000
Nestled in a mature, family-friendly neighborhood, this gem of a home awaits its lucky new owners! Boasting a meticulously maintained corner lot, this property is a true standout with its lush landscaping and majestic trees. An 8 x 12 shed sits ready to cater to all your gardening needs. Step inside to discover a haven of charm and comfort. The bright eat-in kitchen offers direct access to an expansive deck, adding an extra 400 sq/ft to your summer retreat. This home features 4 bathrooms, including a lovely marble-floored primary bath, combining style with convenience. The primary bedroom, complete with crown moulding and a walk-in closet, promises relaxation. Entertainment is a breeze in the finished basement, where a cozy gas fireplace and built-in home theatre await. Convenience is key with a recreation area, handy 2-piece bathroom and ample storage throughout. But wait, there's more! Car enthusiasts and entertainers will adore the custom-designed garage/man cave. This space is a true masterpiece with built-in toolboxes, a state-of-the-art stereo system, and custom RaceDeck flooring. With 3 levels of living space and a genuine sense of pride in ownership, this home is an absolute joy to showcase. (id:51158)
MLS# W8365068 – FOR SALE : 101 Elaine Drive Orangeville Orangeville – 3 Beds, 4 Baths Detached House ** Nestled in a mature, family-friendly neighborhood, this gem of a home awaits its lucky new owners! Boasting a meticulously maintained corner lot, this property is a true standout with its lush landscaping and majestic trees. An 8 x 12 shed sits ready to cater to all your gardening needs. Step inside to discover a haven of charm and comfort. The bright eat-in kitchen offers direct access to an expansive deck, adding an extra 400 sq/ft to your summer retreat. This home features 4 bathrooms, including a lovely marble-floored primary bath, combining style with convenience. The primary bedroom, complete with crown moulding and a walk-in closet, promises relaxation. Entertainment is a breeze in the finished basement, where a cozy gas fireplace and built-in home theatre await. Convenience is key with a recreation area, handy 2-piece bathroom and ample storage throughout. But wait, there’s more! Car enthusiasts and entertainers will adore the custom-designed garage/man cave. This space is a true masterpiece with built-in toolboxes, a state-of-the-art stereo system, and custom RaceDeck flooring. With 3 levels of living space and a genuine sense of pride in ownership, this home is an absolute joy to showcase. (id:51158) ** 101 Elaine Drive Orangeville Orangeville **
⚡⚡⚡ Disclaimer: While we strive to provide accurate information, it is essential that you to verify all details, measurements, and features before making any decisions.⚡⚡⚡
📞📞📞Please Call me with ANY Questions, 416-477-2620📞📞📞
Property Details
| MLS® Number | W8365068 |
| Property Type | Single Family |
| Community Name | Orangeville |
| Amenities Near By | Hospital, Park, Place Of Worship, Public Transit |
| Features | Sump Pump |
| Parking Space Total | 6 |
About 101 Elaine Drive, Orangeville, Ontario
Building
| Bathroom Total | 4 |
| Bedrooms Above Ground | 3 |
| Bedrooms Total | 3 |
| Appliances | Garage Door Opener Remote(s), Water Softener, Blinds, Dryer, Washer |
| Basement Development | Finished |
| Basement Type | Full (finished) |
| Construction Style Attachment | Detached |
| Cooling Type | Central Air Conditioning |
| Exterior Finish | Brick, Vinyl Siding |
| Fireplace Present | Yes |
| Fireplace Total | 1 |
| Foundation Type | Poured Concrete |
| Heating Fuel | Natural Gas |
| Heating Type | Forced Air |
| Stories Total | 2 |
| Type | House |
| Utility Water | Municipal Water |
Parking
| Attached Garage |
Land
| Acreage | No |
| Land Amenities | Hospital, Park, Place Of Worship, Public Transit |
| Sewer | Sanitary Sewer |
| Size Irregular | 55.86 Ft |
| Size Total Text | 55.86 Ft|under 1/2 Acre |
Rooms
| Level | Type | Length | Width | Dimensions |
|---|---|---|---|---|
| Second Level | Primary Bedroom | 4.39 m | 3.58 m | 4.39 m x 3.58 m |
| Second Level | Bathroom | 1.47 m | 2.25 m | 1.47 m x 2.25 m |
| Second Level | Bedroom 2 | 2.54 m | 3.12 m | 2.54 m x 3.12 m |
| Second Level | Bedroom 3 | 2.5 m | 3.12 m | 2.5 m x 3.12 m |
| Second Level | Bathroom | 1.52 m | 2.7 m | 1.52 m x 2.7 m |
| Basement | Recreational, Games Room | 4.56 m | 5.68 m | 4.56 m x 5.68 m |
| Basement | Utility Room | 5.43 m | 3.05 m | 5.43 m x 3.05 m |
| Basement | Bathroom | 0.94 m | 2.52 m | 0.94 m x 2.52 m |
| Main Level | Living Room | 4.02 m | 5.82 m | 4.02 m x 5.82 m |
| Main Level | Kitchen | 2.64 m | 2.88 m | 2.64 m x 2.88 m |
| Main Level | Eating Area | 1.92 m | 2.88 m | 1.92 m x 2.88 m |
| Main Level | Bathroom | 0.74 m | 1.95 m | 0.74 m x 1.95 m |
https://www.realtor.ca/real-estate/26933983/101-elaine-drive-orangeville-orangeville
Interested?
Contact us for more information




































