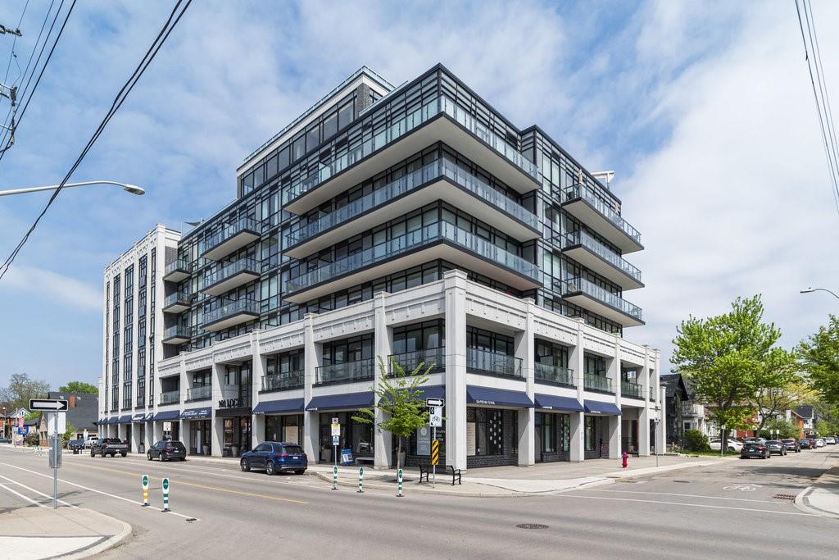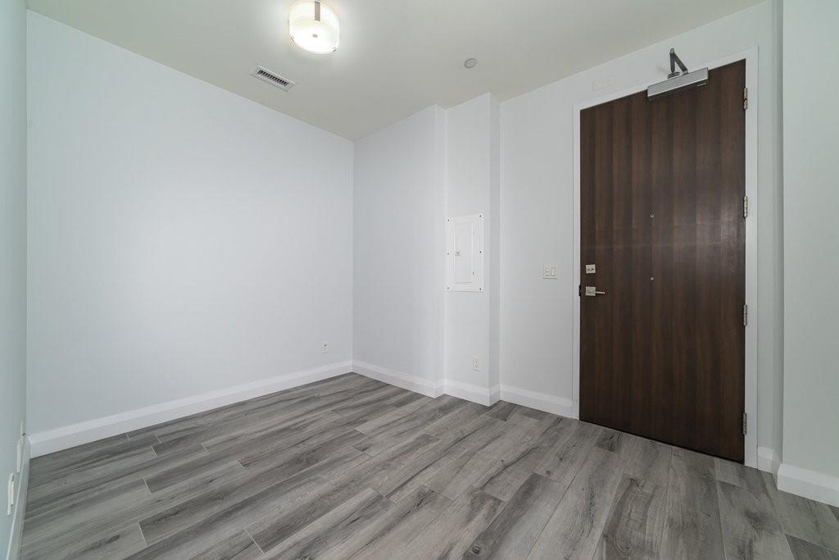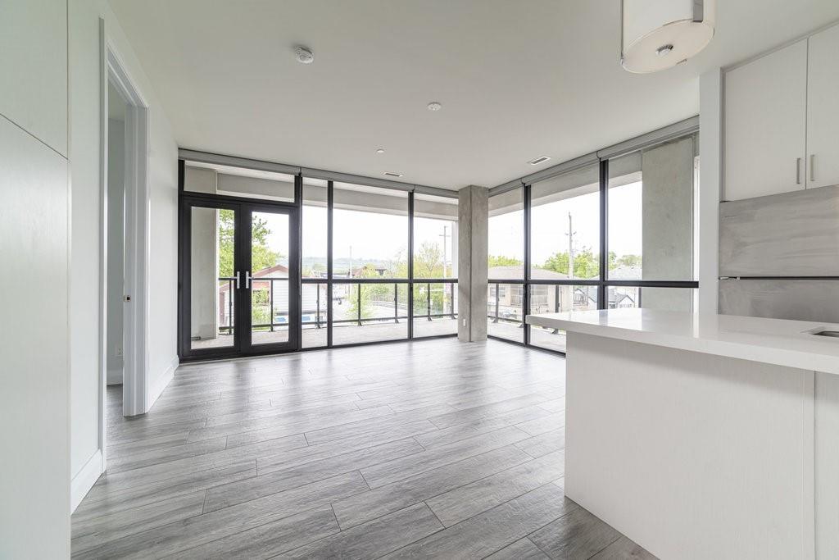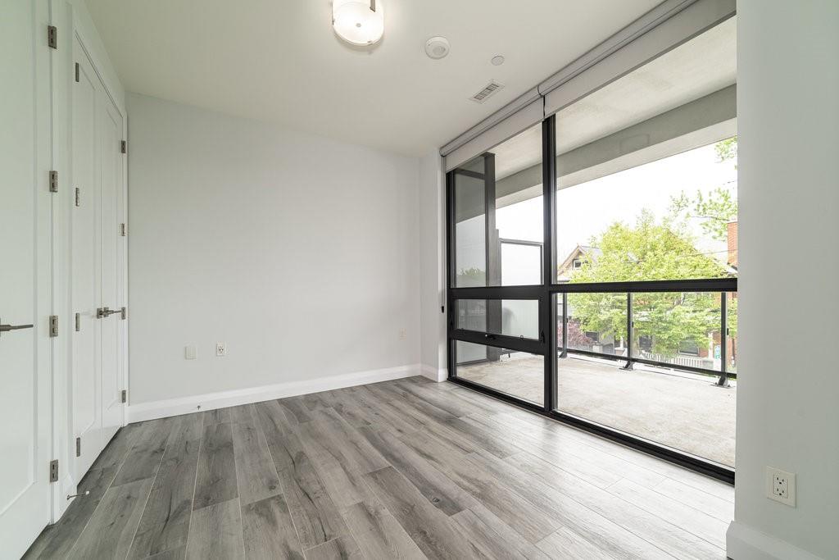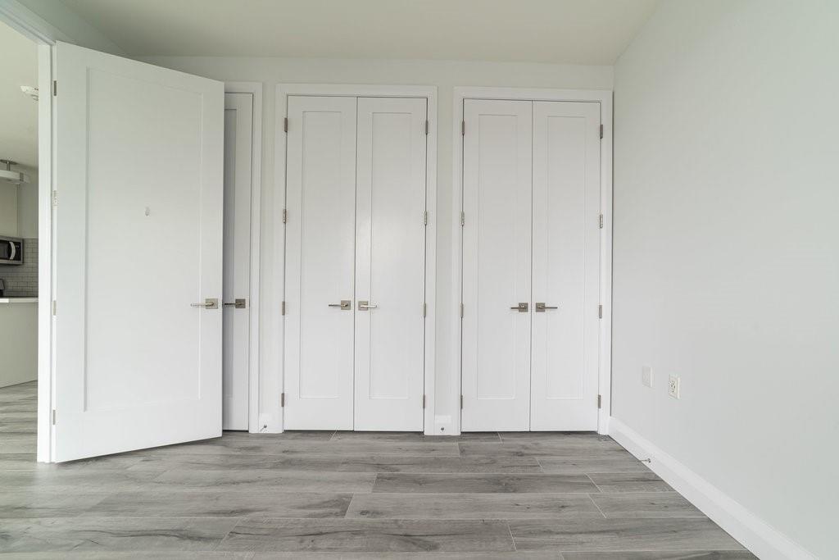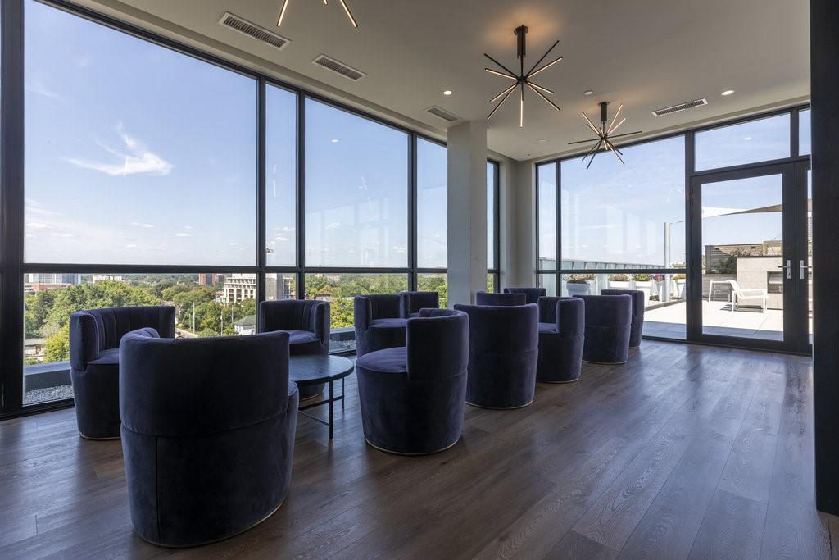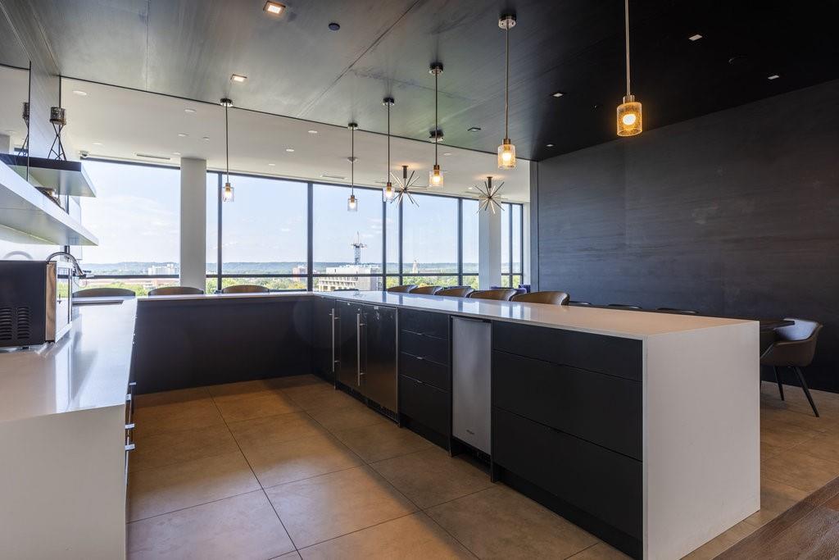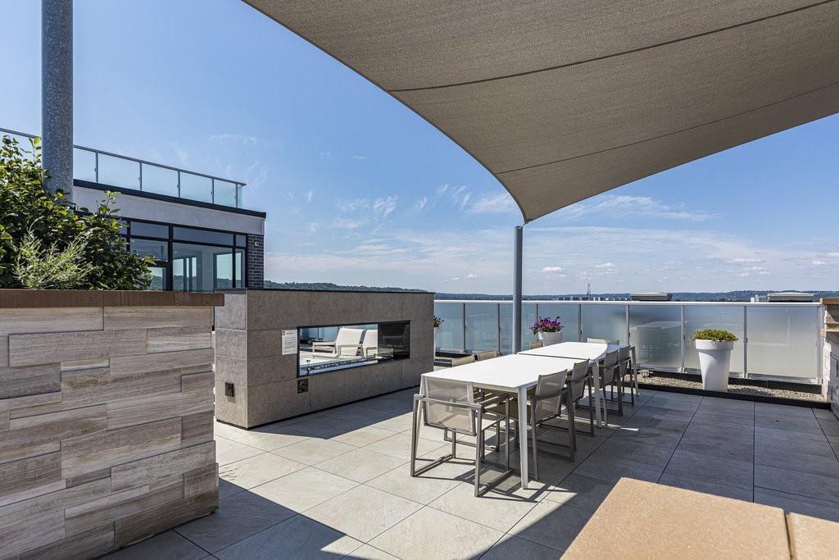101 Locke Street S, Unit #205 Hamilton, Ontario - MLS#: H4193879
$769,000Maintenance,
$773.79 Monthly
Maintenance,
$773.79 MonthlyLuxury Locke St S condo. The "Old Waldorf" condo plan (corner unit) built by Spallacci Homes in 2019. 2 bedrooms plus den with 2 bathrooms and a wall of windows with 410 sqft of wrap-around outdoor balcony awaits your special furnishings to call "home". Quartz counters in kitchen and bathrooms, in-suite laundry, and the closets both custom made PAX units with various pullouts and sections. Open concept in the living room, dining room and kitchen. Lovely 9 foot high ceilings makes for a beautiful, bright unit. Modern upscale, high end flooring and neutral tiles. Recently painted. Underground parking #26 and locker #7 plus 24-hour video surveillance as well as private bike storage, steam room (with showers) and dog wash station are some of the many features of this building. Walk to all shops, restaurants and all the amenities Locke St S has to offer. You're within walking distance of schools, parks, churches, public transit as well as being minutes from St. Joseph's Hospital and McMaster Medical Centre & University. Don't forget the Chedoke Golf Course and the various walking trails are all part of the enjoyment of life on Locke St S. Easy to show and flexible closing. Truly is "move in ready". RSA. (id:51158)
MLS# H4193879 – FOR SALE : 101 Locke Street S|unit #205 Hamilton – 2 Beds, 2 Baths Apartment ** Luxury Locke St S condo. The “Old Waldorf” condo plan (corner unit) built by Spallacci Homes in 2019. 2 bedrooms plus den with 2 bathrooms and a wall of windows with 410 sqft of wrap-around outdoor balcony awaits your special furnishings to call “home”. Quartz counters in kitchen and bathrooms, in-suite laundry, and the closets both custom made PAX units with various pullouts and sections. Open concept in the living room, dining room and kitchen. Lovely 9 foot high ceilings makes for a beautiful, bright unit. Modern upscale, high end flooring and neutral tiles. Recently painted. Underground parking #26 and locker #7 plus 24-hour video surveillance as well as private bike storage, steam room (with showers) and dog wash station are some of the many features of this building. Walk to all shops, restaurants and all the amenities Locke St S has to offer. You’re within walking distance of schools, parks, churches, public transit as well as being minutes from St. Joseph’s Hospital and McMaster Medical Centre & University. Don’t forget the Chedoke Golf Course and the various walking trails are all part of the enjoyment of life on Locke St S. Easy to show and flexible closing. Truly is “move in ready”. RSA. (id:51158) ** 101 Locke Street S|unit #205 Hamilton **
⚡⚡⚡ Disclaimer: While we strive to provide accurate information, it is essential that you to verify all details, measurements, and features before making any decisions.⚡⚡⚡
📞📞📞Please Call me with ANY Questions, 416-477-2620📞📞📞
Property Details
| MLS® Number | H4193879 |
| Property Type | Single Family |
| Amenities Near By | Golf Course, Hospital, Public Transit, Schools |
| Equipment Type | Water Heater |
| Features | Golf Course/parkland, Balcony, Carpet Free, Automatic Garage Door Opener |
| Parking Space Total | 2 |
| Rental Equipment Type | Water Heater |
| Storage Type | Storage |
| View Type | View |
About 101 Locke Street S, Unit #205, Hamilton, Ontario
Building
| Bathroom Total | 2 |
| Bedrooms Above Ground | 2 |
| Bedrooms Total | 2 |
| Amenities | Exercise Centre, Party Room |
| Appliances | Dishwasher, Dryer, Intercom, Microwave, Refrigerator, Stove, Washer & Dryer |
| Basement Type | None |
| Constructed Date | 2019 |
| Construction Material | Concrete Block, Concrete Walls |
| Cooling Type | Central Air Conditioning |
| Exterior Finish | Brick, Concrete |
| Foundation Type | Poured Concrete |
| Heating Fuel | Natural Gas |
| Heating Type | Forced Air |
| Stories Total | 1 |
| Size Exterior | 973 Sqft |
| Size Interior | 973 Sqft |
| Type | Apartment |
| Utility Water | Municipal Water |
Parking
| Underground |
Land
| Acreage | No |
| Land Amenities | Golf Course, Hospital, Public Transit, Schools |
| Sewer | Municipal Sewage System |
| Size Irregular | X |
| Size Total Text | X |
| Soil Type | Clay |
Rooms
| Level | Type | Length | Width | Dimensions |
|---|---|---|---|---|
| Ground Level | Den | 8' 1'' x 8' 1'' | ||
| Ground Level | 4pc Bathroom | Measurements not available | ||
| Ground Level | Bedroom | 9' 6'' x 11' 6'' | ||
| Ground Level | 4pc Ensuite Bath | Measurements not available | ||
| Ground Level | Primary Bedroom | 10' 0'' x 13' 6'' | ||
| Ground Level | Kitchen | 8' 0'' x 8' 0'' | ||
| Ground Level | Living Room/dining Room | 12' 6'' x 15' 6'' |
https://www.realtor.ca/real-estate/26918933/101-locke-street-s-unit-205-hamilton
Interested?
Contact us for more information

