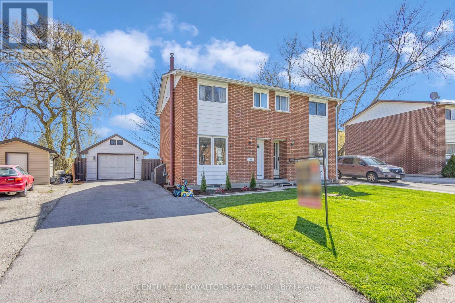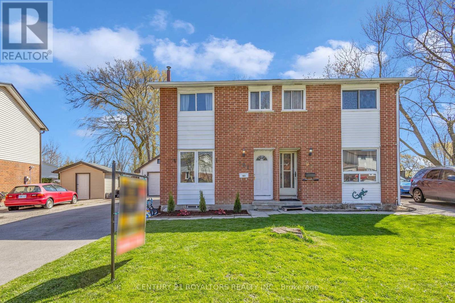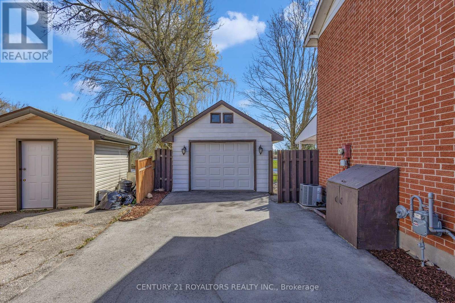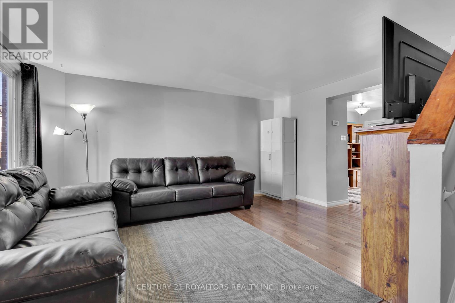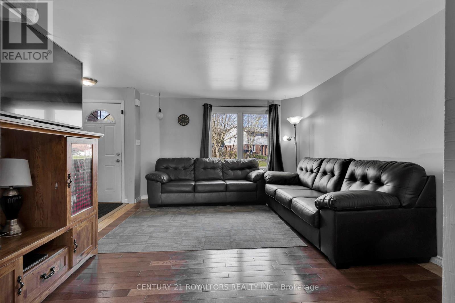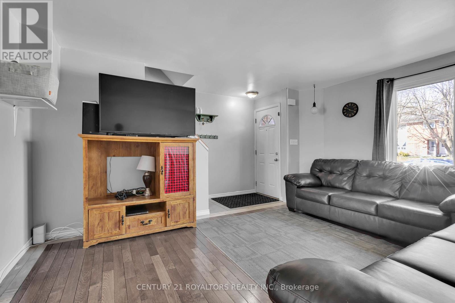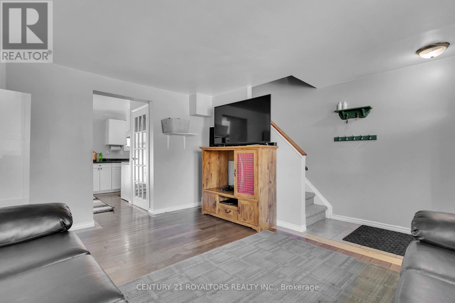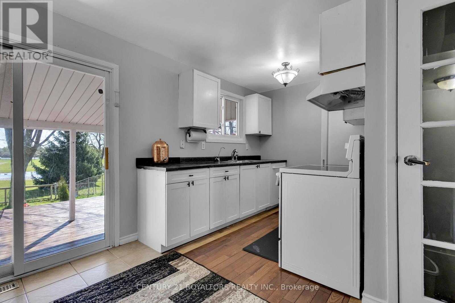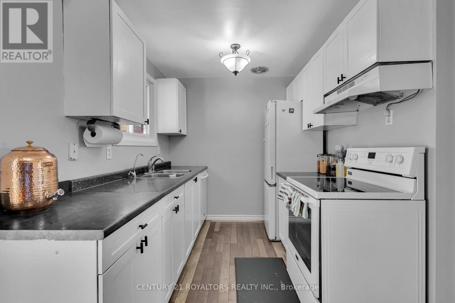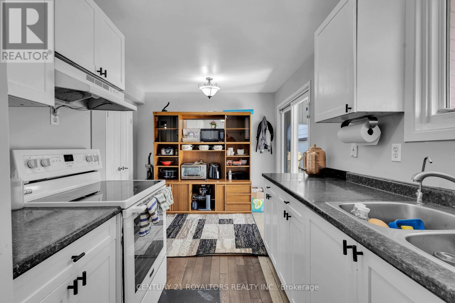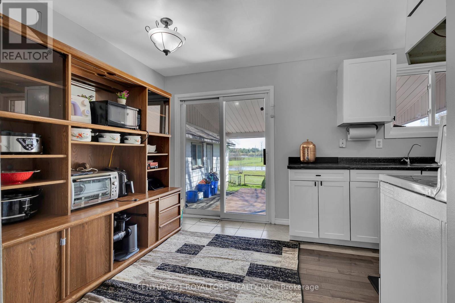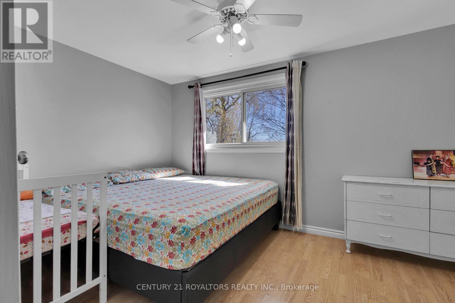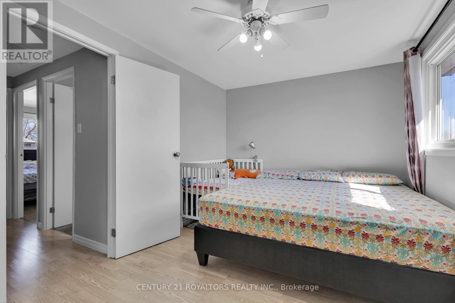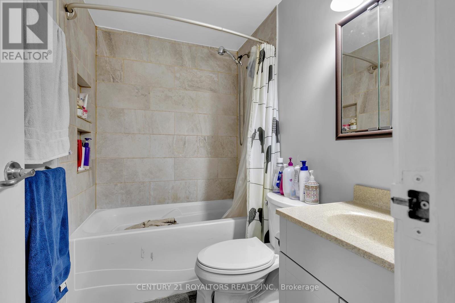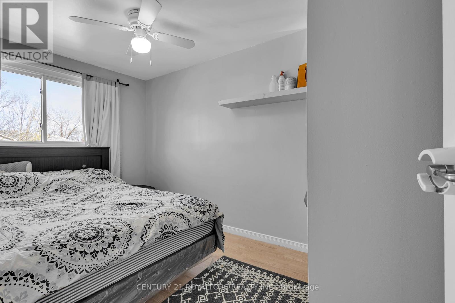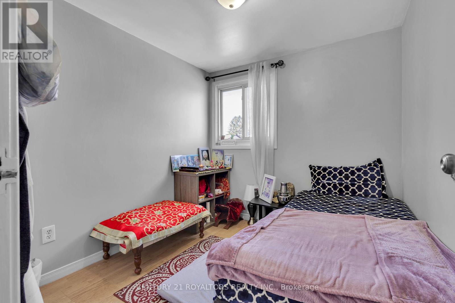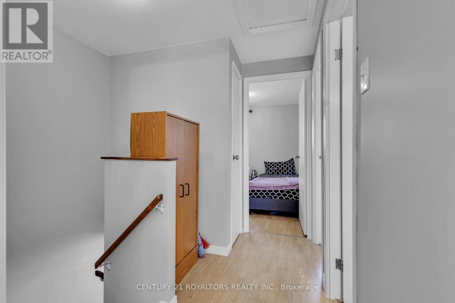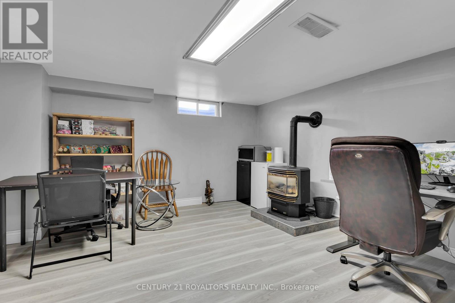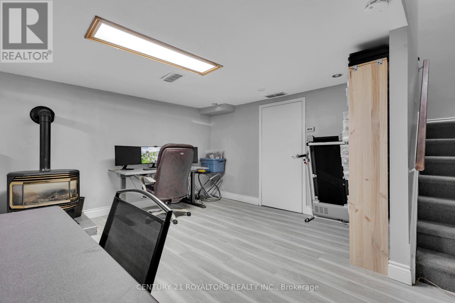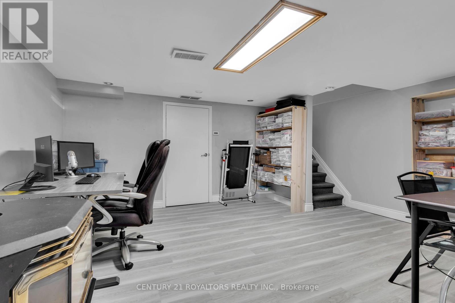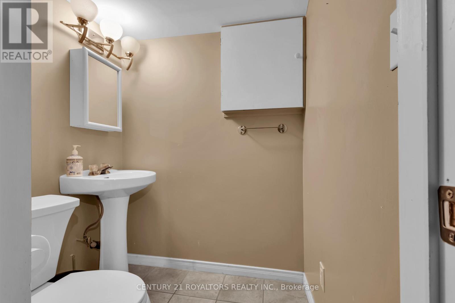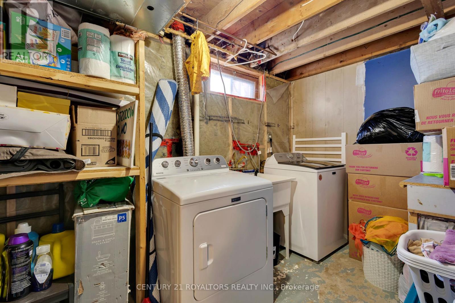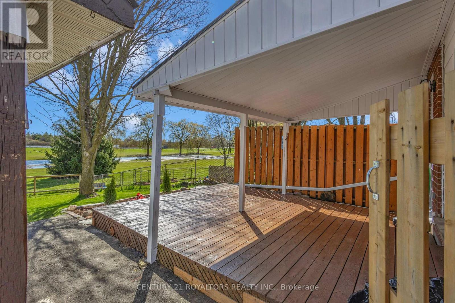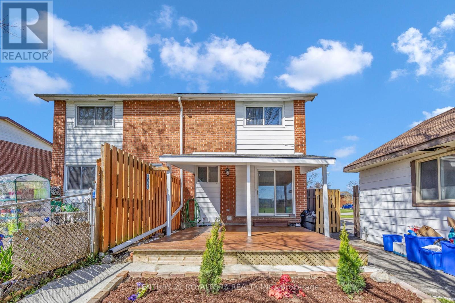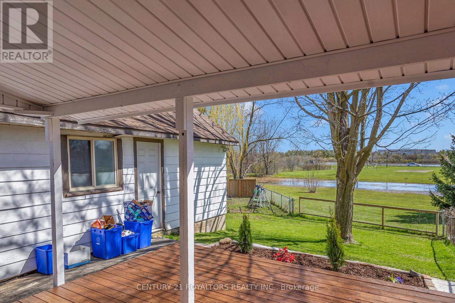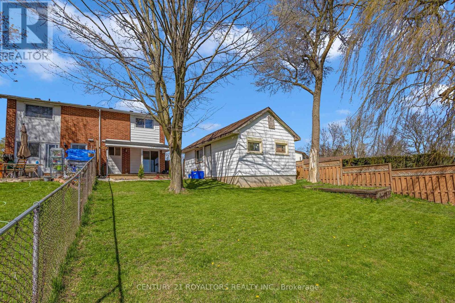101 Tennyson Street Woodstock, Ontario - MLS#: X8292406
$499,999
Better To Buy Your Own Rather Than Renting. Very Beautiful, Freshly Painted 3 Bedroom Semi Detached House Ready To Move In. Situated In The Area Of Woodstock. New Roof In 2020 And New Driveway (2022), New Appliances 2023, Garage Door 2020. Really Beautiful House For First Time Home Buyer/Down Sizers, Good Investment Purpose House Is Close To All Amenities Such As Schools, Grocery Stores, Temple And Hwy 401. **** EXTRAS **** Priced To Sell. (id:51158)
MLS# X8292406 – FOR SALE : 101 Tennyson St Woodstock – 4 Beds, 2 Baths Semi-detached House ** Better to buy your own rather than renting. Very beautiful, freshly painted 3 bedroom semi detached house ready to move in. Situated in the area of Woodstock. New roof in 2020 and new driveway (2022), new appliances 2023, garage door 2020. Really beautiful house for first time home buyer/down sizers, good investment purpose house is close to all amenities such as schools, grocery stores, Temple and Hwy 401. **** EXTRAS **** Priced to sell. (id:51158) ** 101 Tennyson St Woodstock **
⚡⚡⚡ Disclaimer: While we strive to provide accurate information, it is essential that you to verify all details, measurements, and features before making any decisions.⚡⚡⚡
📞📞📞Please Call me with ANY Questions, 416-477-2620📞📞📞
Property Details
| MLS® Number | X8292406 |
| Property Type | Single Family |
| Amenities Near By | Hospital, Park, Public Transit, Schools |
| Features | Ravine |
| Parking Space Total | 5 |
| Water Front Type | Waterfront |
About 101 Tennyson Street, Woodstock, Ontario
Building
| Bathroom Total | 2 |
| Bedrooms Above Ground | 3 |
| Bedrooms Below Ground | 1 |
| Bedrooms Total | 4 |
| Appliances | Central Vacuum, Dryer, Oven, Refrigerator, Washer, Whirlpool |
| Basement Development | Partially Finished |
| Basement Type | N/a (partially Finished) |
| Construction Style Attachment | Semi-detached |
| Cooling Type | Central Air Conditioning |
| Exterior Finish | Wood |
| Fireplace Present | Yes |
| Foundation Type | Concrete |
| Heating Fuel | Natural Gas |
| Heating Type | Forced Air |
| Stories Total | 2 |
| Type | House |
| Utility Water | Municipal Water |
Parking
| Detached Garage |
Land
| Acreage | No |
| Land Amenities | Hospital, Park, Public Transit, Schools |
| Sewer | Sanitary Sewer |
| Size Irregular | 26.4 X 115.4 Ft |
| Size Total Text | 26.4 X 115.4 Ft |
Rooms
| Level | Type | Length | Width | Dimensions |
|---|---|---|---|---|
| Second Level | Bedroom | 4.09 m | 2.74 m | 4.09 m x 2.74 m |
| Second Level | Bedroom 2 | 3.91 m | 2.21 m | 3.91 m x 2.21 m |
| Second Level | Bedroom 3 | 2.62 m | 2.64 m | 2.62 m x 2.64 m |
| Basement | Bedroom 4 | 4.67 m | 4.62 m | 4.67 m x 4.62 m |
| Main Level | Living Room | 4.62 m | 3.73 m | 4.62 m x 3.73 m |
| Main Level | Dining Room | 4.75 m | 2.26 m | 4.75 m x 2.26 m |
Utilities
| Sewer | Installed |
| Cable | Installed |
https://www.realtor.ca/real-estate/26826326/101-tennyson-street-woodstock
Interested?
Contact us for more information

