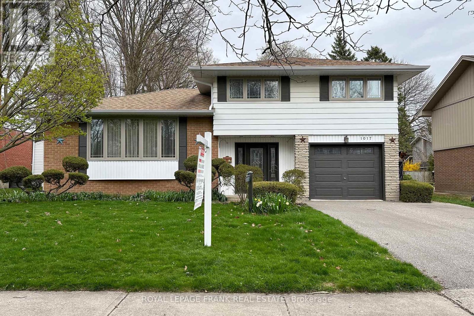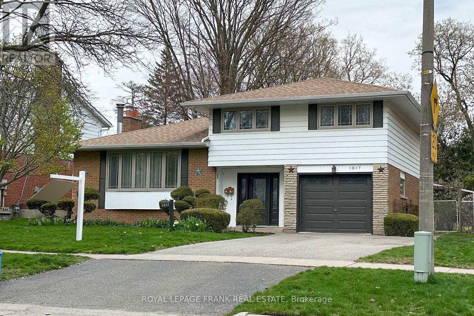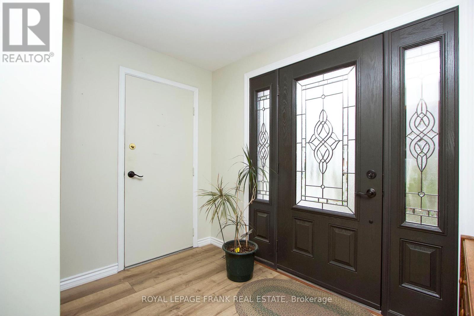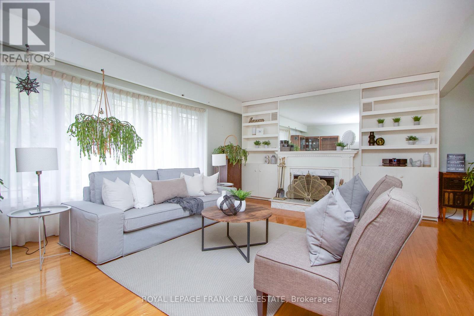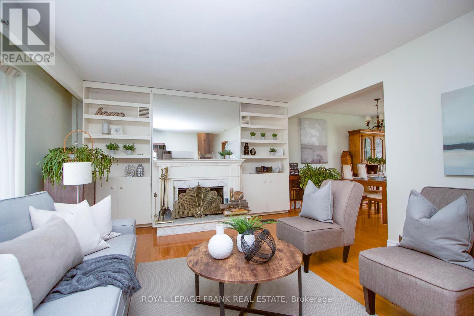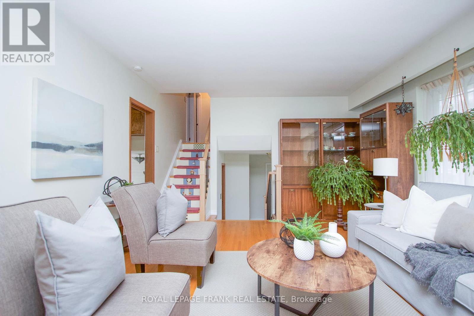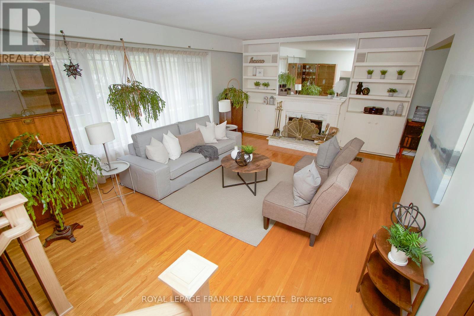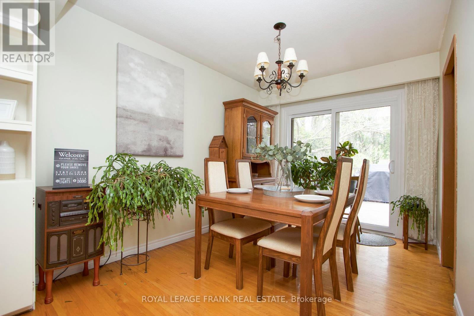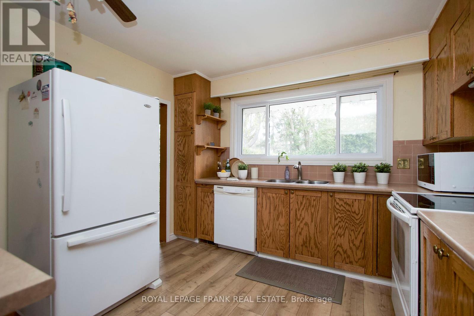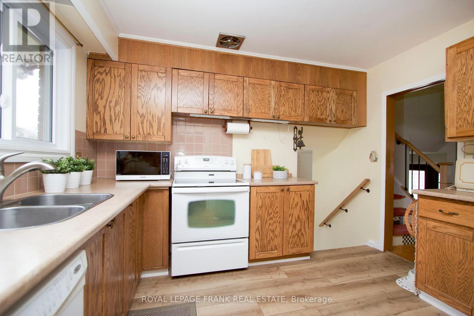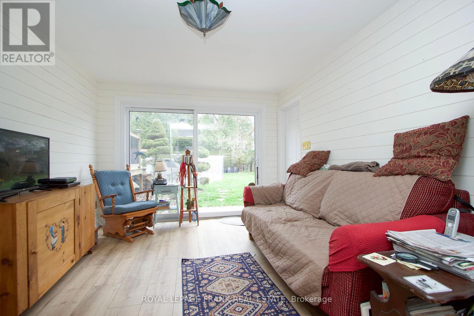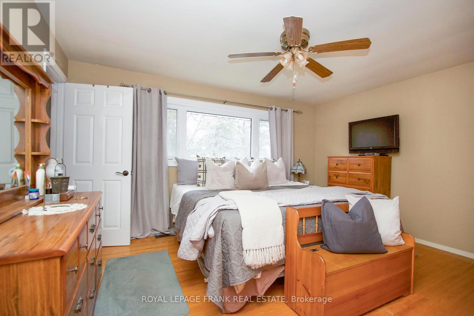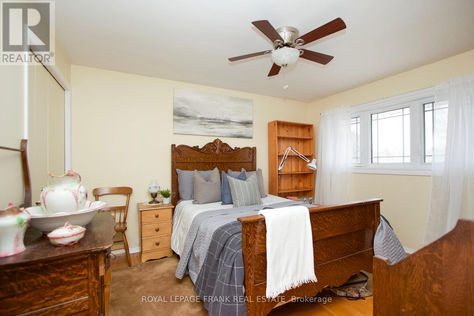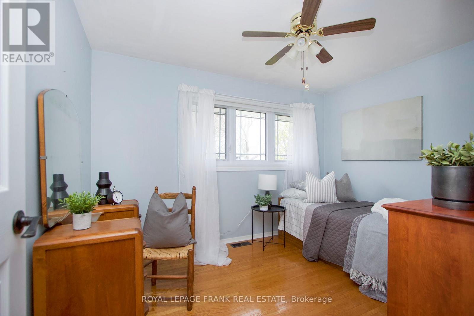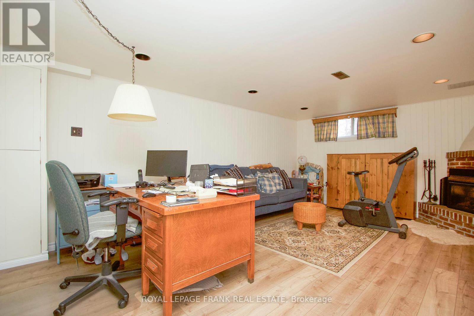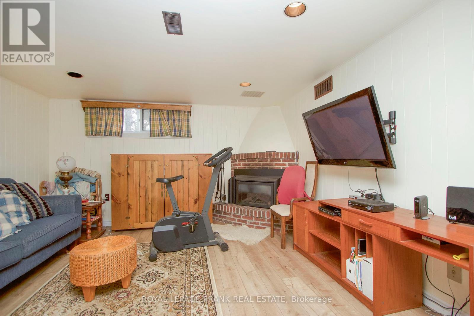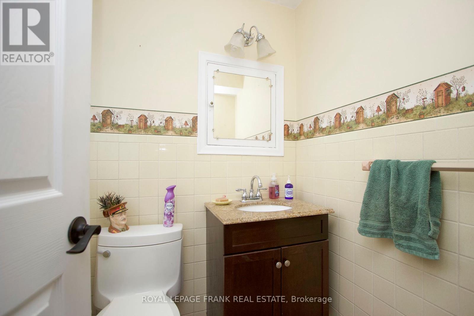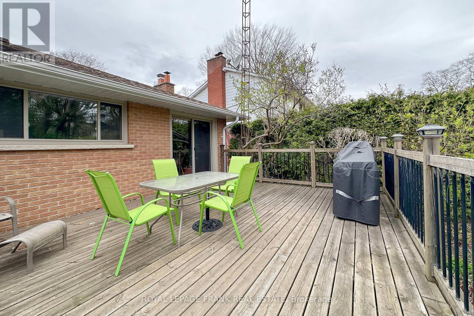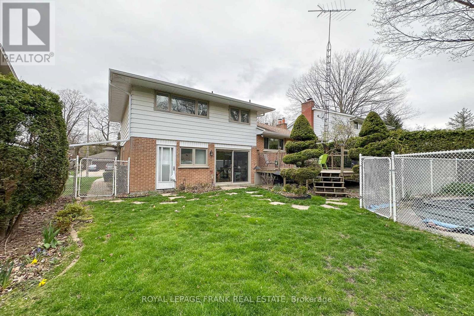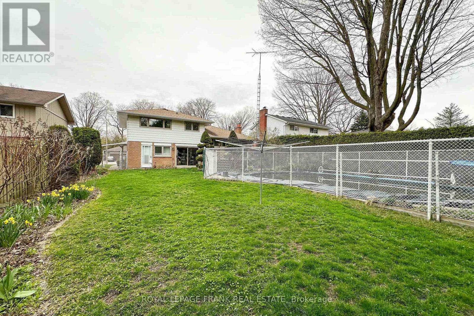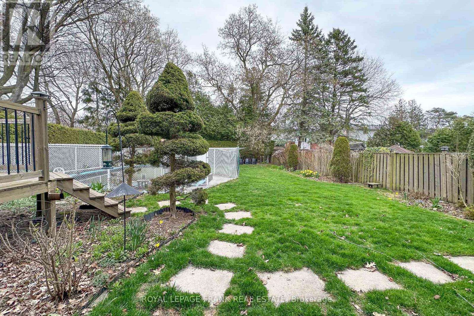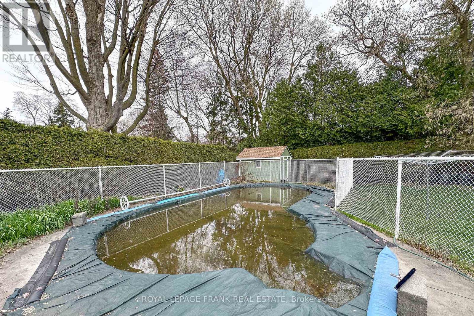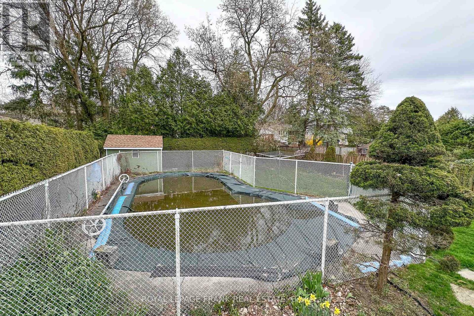1017 Oshawa Blvd N Oshawa, Ontario - MLS#: E8265212
$849,900
Lovely 4 level sidesplit nestled in the sought after Beau Valley area of Oshawa, this home has many desirable features. Mature tree lined street, the home features 3 spacious bedrooms, 1.5 baths, walk-outs from dining room, family room and garage to a large 60' x 140' private yard with fenced inground pool, perennial gardens, garden shed. Finished recroom with large laundry/storage area. Garage access from house. Updates include shingles, deck, furnace/heat pump, garage door, door and windows, soffits/fascia/eaves with leafguard, vinyl flooring, railings, 100 amp service, copper wiring. Located close to parks, schools, transit, shopping, churches, hospital. A quick commute to hwy 401 and 407. (id:51158)
MLS# E8265212 – FOR SALE : 1017 Oshawa Blvd N Centennial Oshawa – 3 Beds, 2 Baths Detached House ** Lovely 4 level sidesplit nestled in the sought after Beau Valley area of Oshawa, this home has many desirable features. Mature tree lined street, the home features 3 spacious bedrooms, 1.5 baths, walk-outs from dining room, family room and garage to a large 60′ x 140′ private yard with fenced inground pool, perennial gardens, garden shed. Finished recroom with large laundry/storage area. Garage access from house. Updates include shingles, deck, furnace/heat pump, garage door, door and windows, soffits/fascia/eaves with leafguard, vinyl flooring, railings, 100 amp service, copper wiring. Located close to parks, schools, transit, shopping, churches, hospital. A quick commute to hwy 401 and 407. (id:51158) ** 1017 Oshawa Blvd N Centennial Oshawa **
⚡⚡⚡ Disclaimer: While we strive to provide accurate information, it is essential that you to verify all details, measurements, and features before making any decisions.⚡⚡⚡
📞📞📞Please Call me with ANY Questions, 416-477-2620📞📞📞
Open House
This property has open houses!
2:00 pm
Ends at:4:00 pm
2:00 pm
Ends at:4:00 pm
Property Details
| MLS® Number | E8265212 |
| Property Type | Single Family |
| Community Name | Centennial |
| Amenities Near By | Hospital, Park, Place Of Worship, Public Transit, Schools |
| Parking Space Total | 3 |
| Pool Type | Inground Pool |
About 1017 Oshawa Blvd N, Oshawa, Ontario
Building
| Bathroom Total | 2 |
| Bedrooms Above Ground | 3 |
| Bedrooms Total | 3 |
| Basement Development | Finished |
| Basement Type | Full (finished) |
| Construction Style Attachment | Detached |
| Construction Style Split Level | Sidesplit |
| Exterior Finish | Brick |
| Fireplace Present | Yes |
| Heating Fuel | Natural Gas |
| Heating Type | Forced Air |
| Type | House |
Parking
| Attached Garage |
Land
| Acreage | No |
| Land Amenities | Hospital, Park, Place Of Worship, Public Transit, Schools |
| Size Irregular | 60 X 140 Ft |
| Size Total Text | 60 X 140 Ft |
Rooms
| Level | Type | Length | Width | Dimensions |
|---|---|---|---|---|
| Basement | Recreational, Games Room | 6.04 m | 4.06 m | 6.04 m x 4.06 m |
| Basement | Laundry Room | 5.29 m | 3.53 m | 5.29 m x 3.53 m |
| Lower Level | Family Room | 4.38 m | 3.13 m | 4.38 m x 3.13 m |
| Main Level | Living Room | 5.69 m | 4.48 m | 5.69 m x 4.48 m |
| Main Level | Dining Room | 3.7 m | 2.67 m | 3.7 m x 2.67 m |
| Main Level | Kitchen | 3.59 m | 2.99 m | 3.59 m x 2.99 m |
| Upper Level | Primary Bedroom | 4.3 m | 3.54 m | 4.3 m x 3.54 m |
| Upper Level | Bedroom 2 | 3.87 m | 3.18 m | 3.87 m x 3.18 m |
| Upper Level | Bedroom 3 | 3.45 m | 2.18 m | 3.45 m x 2.18 m |
https://www.realtor.ca/real-estate/26793920/1017-oshawa-blvd-n-oshawa-centennial
Interested?
Contact us for more information

