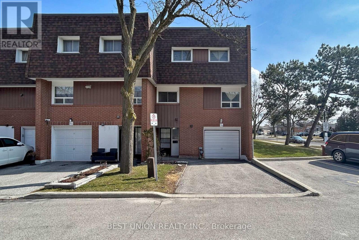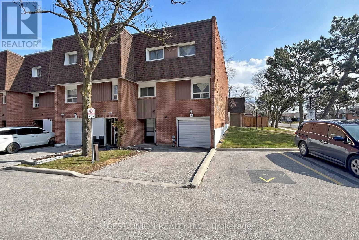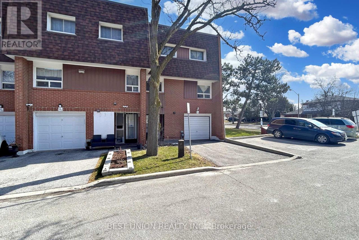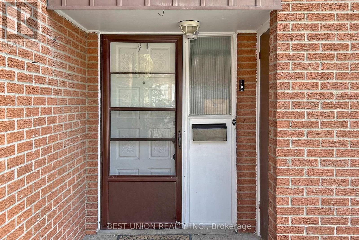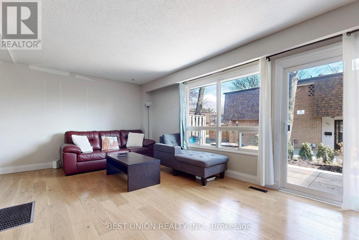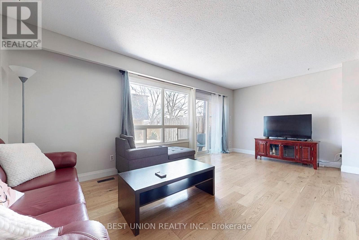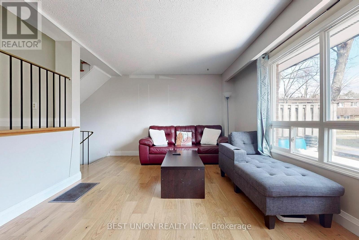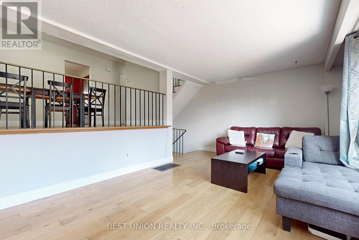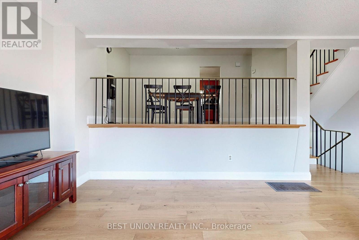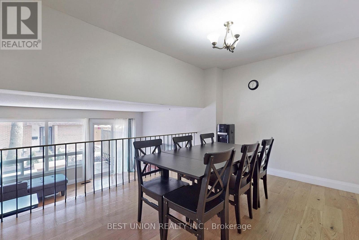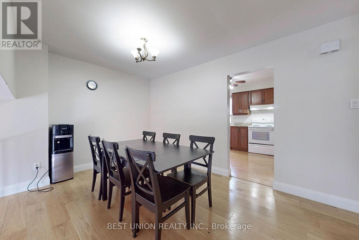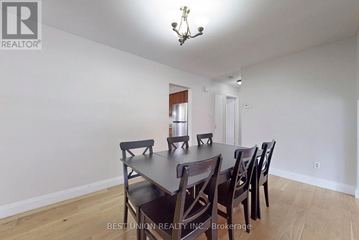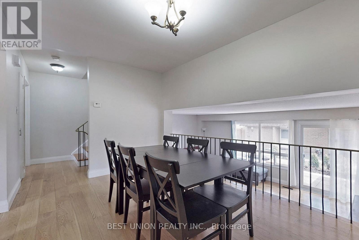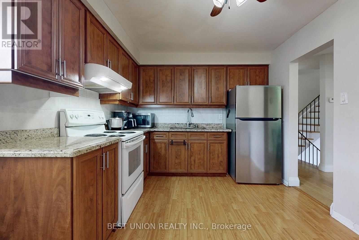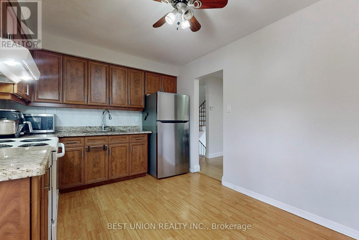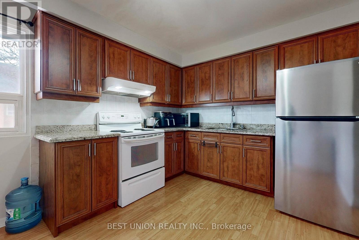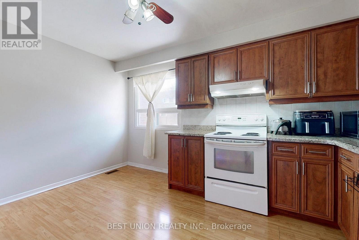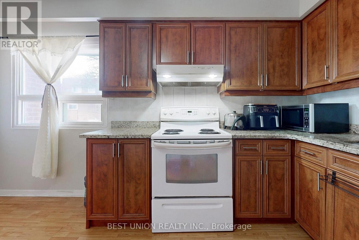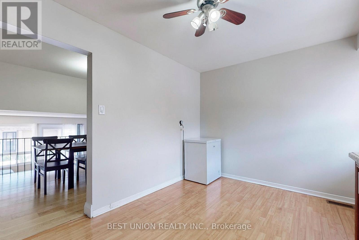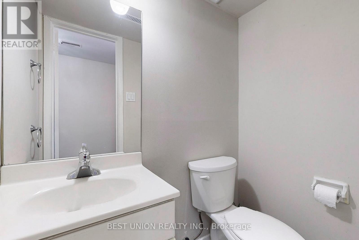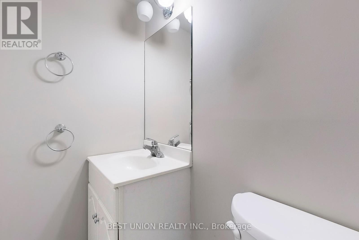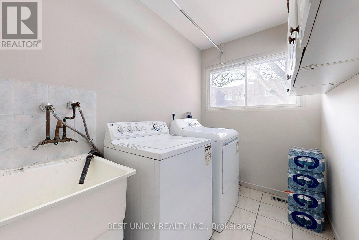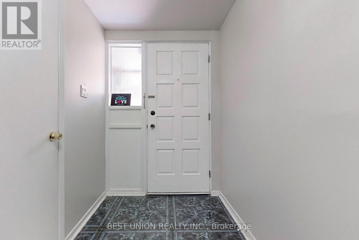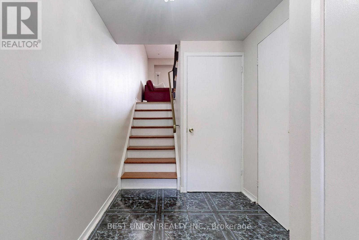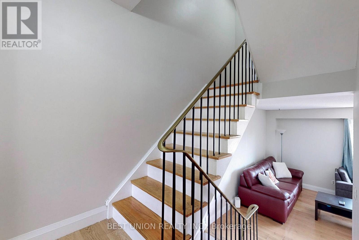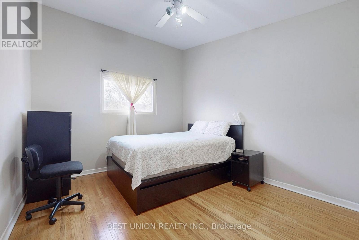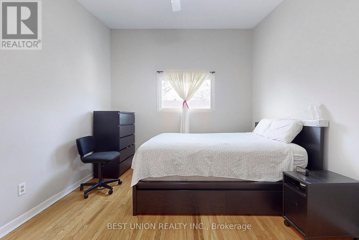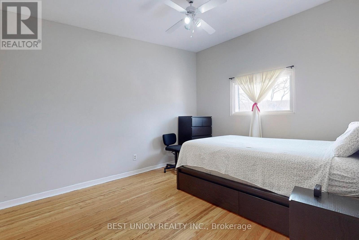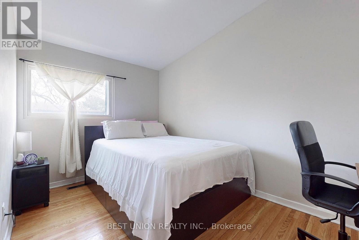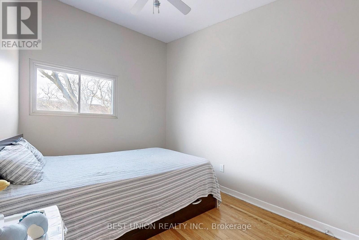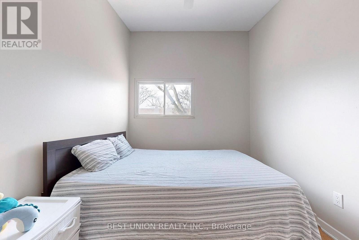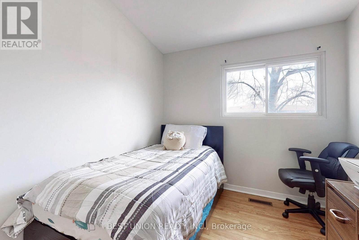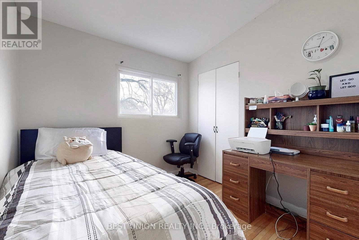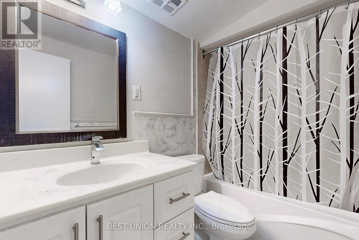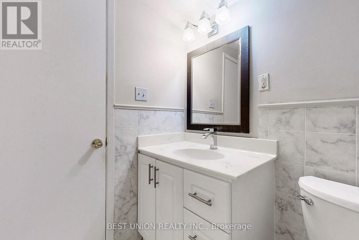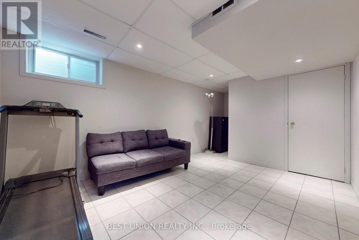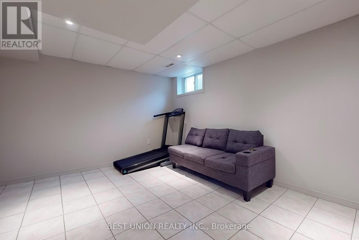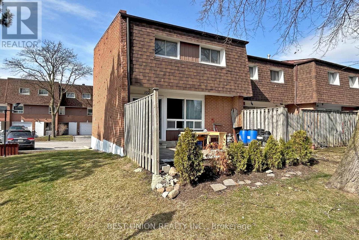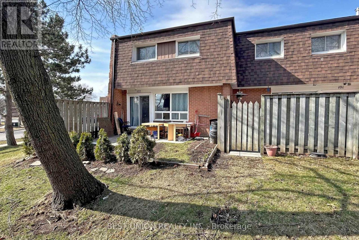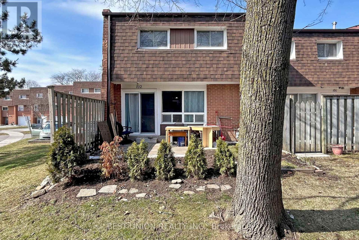#102 -4 Litchfield Crt Toronto, Ontario - MLS#: W8143926
$749,900Maintenance,
$664.45 Monthly
Maintenance,
$664.45 MonthlyWelcome to 4 Litchfield U102, a spectacular North Etobicoke Beauty. Just Move Right In To ThisLovely, Multi-Level, Manhattan Style Townhome. Spotless, Bright And Spacious. 4 Beds, 2 Baths,Updated And Renovated. Hardwood Floors, Cathedral Ceilings, well maintained and quiet complex.Everyone Will Fall In Love With The Space, Cleanliness And Meticulous Care That Has Been Taken WithThis Home. Walk To Parks, Schools, Transportation And Shopping. Added Bonus;Main Flr. Laundry. A must see. **** EXTRAS **** Fridge, Stove, Washer ,Dryer, Electric Light Fixtures, Window Coverings (id:51158)
MLS# W8143926 – FOR SALE : #102 -4 Litchfield Crt West Humber-clairville Toronto – 4 Beds, 2 Baths Row / Townhouse ** Welcome to 4 Litchfield U102, a spectacular North Etobicoke Beauty. Just Move Right In To ThisLovely, Multi-Level, Manhattan Style Townhome. Spotless, Bright And Spacious. 4 Beds, 2 Baths,Updated And Renovated. Hardwood Floors, Cathedral Ceilings, well maintained and quiet complex.Everyone Will Fall In Love With The Space, Cleanliness And Meticulous Care That Has Been Taken WithThis Home. Walk To Parks, Schools, Transportation And Shopping. Added Bonus;Main Flr. Laundry. A must see.**** EXTRAS **** Fridge, Stove, Washer ,Dryer, Electric Light Fixtures, Window Coverings (id:51158) ** #102 -4 Litchfield Crt West Humber-clairville Toronto **
⚡⚡⚡ Disclaimer: While we strive to provide accurate information, it is essential that you to verify all details, measurements, and features before making any decisions.⚡⚡⚡
📞📞📞Please Call me with ANY Questions, 416-477-2620📞📞📞
Property Details
| MLS® Number | W8143926 |
| Property Type | Single Family |
| Community Name | West Humber-Clairville |
| Amenities Near By | Public Transit, Schools |
| Parking Space Total | 2 |
About #102 -4 Litchfield Crt, Toronto, Ontario
Building
| Bathroom Total | 2 |
| Bedrooms Above Ground | 4 |
| Bedrooms Total | 4 |
| Amenities | Picnic Area |
| Basement Development | Finished |
| Basement Type | N/a (finished) |
| Cooling Type | Central Air Conditioning |
| Exterior Finish | Brick |
| Heating Fuel | Natural Gas |
| Heating Type | Forced Air |
| Stories Total | 3 |
| Type | Row / Townhouse |
Parking
| Attached Garage | |
| Visitor Parking |
Land
| Acreage | No |
| Land Amenities | Public Transit, Schools |
Rooms
| Level | Type | Length | Width | Dimensions |
|---|---|---|---|---|
| Lower Level | Other | 4.6 m | 4 m | 4.6 m x 4 m |
| Main Level | Living Room | 6.1 m | 3.5 m | 6.1 m x 3.5 m |
| Main Level | Dining Room | 4 m | 3.05 m | 4 m x 3.05 m |
| Main Level | Kitchen | 4.25 m | 3.4 m | 4.25 m x 3.4 m |
| Upper Level | Primary Bedroom | 4.5 m | 3.3 m | 4.5 m x 3.3 m |
| Upper Level | Bedroom 2 | 3.95 m | 3.3 m | 3.95 m x 3.3 m |
| Upper Level | Bedroom 3 | 3.6 m | 2.75 m | 3.6 m x 2.75 m |
| Upper Level | Bedroom 4 | 2.95 m | 2.75 m | 2.95 m x 2.75 m |
https://www.realtor.ca/real-estate/26625437/102-4-litchfield-crt-toronto-west-humber-clairville
Interested?
Contact us for more information

